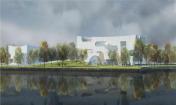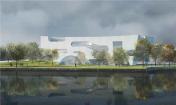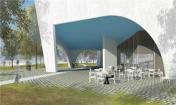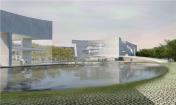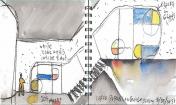中粮南桥半岛文体中心与医疗服务站景观建筑设计
-
项目名称:
-
项目地点:
-
设计公司:
-
施工单位:stevenholl建筑设计事务所
本文由stevenholl事务所授权发布,转载请务必注明来源。
PROJECT CONCEPT AND BACKGROUND
项目设计理念与 背景介绍
The new Shanghai Cultural and Health Center aims at being a “social condenser,” bringing the community of the surrounding new housing blocks together in a public space and park along an existing canal. While the housing blocks are repetitive and extensive, here the architecture is of spatial energy and openness, inviting the whole community in for recreational & cultural programs while health needs are provided by the integral health building.
中粮南桥半岛文体中心与医疗服务站旨在成为“社会容器”,将周围的新住宅社区连同现有的沿河公园围合成一个公共空间。尽管在密集的住宅区,此建筑却具有空间能量及开放性,邀请整个社区加入休闲和文化活动,并同时满足社区的健康需求。
The landscape and two new public buildings are merged by the concept of “Clouds & Time”. While the landscape is organized in large clock-like circles forming a central public space, the buildings are cloud-like in their porosity and openness. The Cultural Center, built out of white concrete, hovers over a transparent glass base which exposes the café, game and recreation rooms. A curved ramp, climbing gently up to the second floor creates a continuous overlooking experience.
景观与两个公共建筑的设计融合了“云与时间”的概念。如时钟般圆形的景观步道围合形成中央公共空间;如云般的建筑体开口向公众传递开放邀请。文化中心建筑体量采用白色多孔混凝土外墙,悬置于透明玻璃基座上,玻璃基座内设有咖啡馆、娱乐游戏室。弯曲坡道景观延续至二层空间为公众提供俯瞰体验。
The Health Center, also made of white concrete, is shaped by the curves of the landscape, developing a strong relationship between its “cloud-like” parts and the whole of the landscape. Both buildings have green sedum roofs merging further with the landscape when seen from above and in the surrounding apartment buildings.
景观步道围合形成的医疗服务站同样采用白色多孔混凝土外墙,整体景观设计与云状建筑部分紧密相连。于邻近住宅高层俯瞰时,两栋建筑均种植景天植物的屋顶绿化与景观融为一体。
The quarter circle pool and fountain reflects the building's central space and provides rainwater recycling. The buildings, which are geothermally cooled, aim to be “LEED platinum.”
四分之一圆形喷水池作为中央广场空间为项目提供雨水回收功能,建筑意图采用地源热泵系统,期待角逐LEED白金的可持续设计最佳案例。
