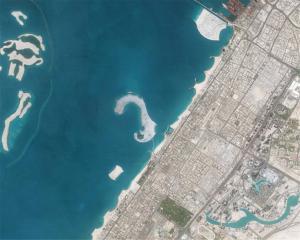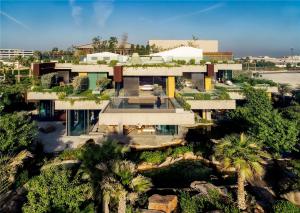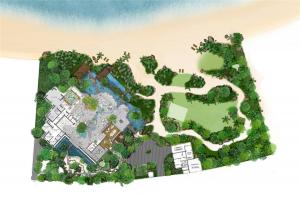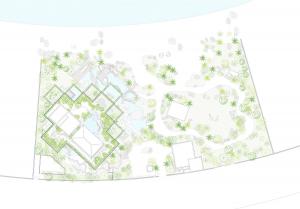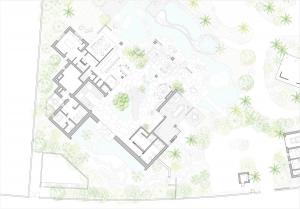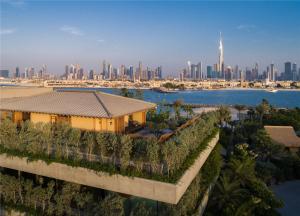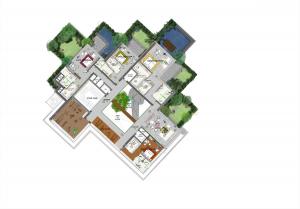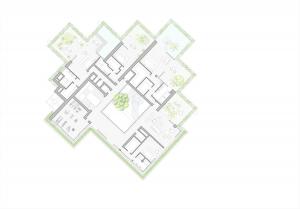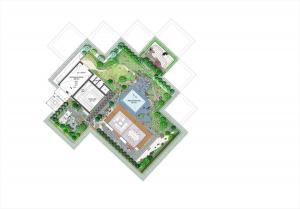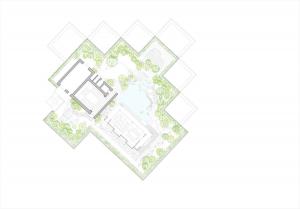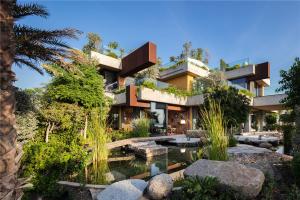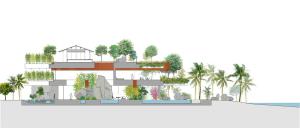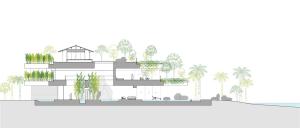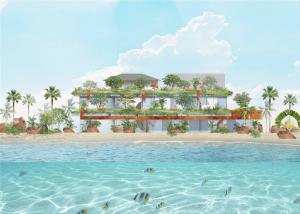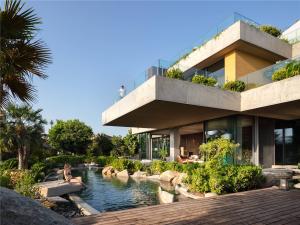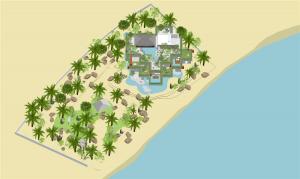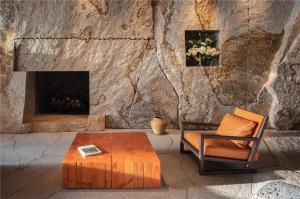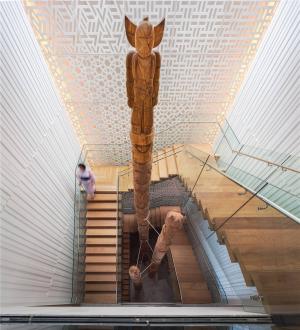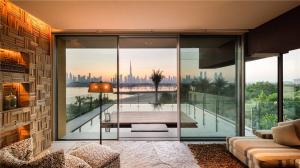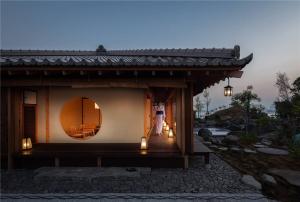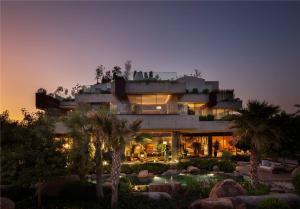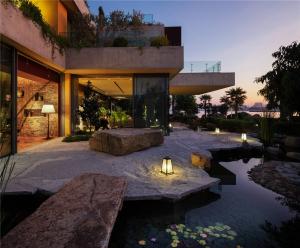迪拜Jumeirah海滩别墅建筑与景观设计 | waiwai
-
项目名称:Jumeirah海滩别墅
-
项目地点:迪拜
-
项目规模:6600平方米
-
设计公司:
-
建成时间:2018年
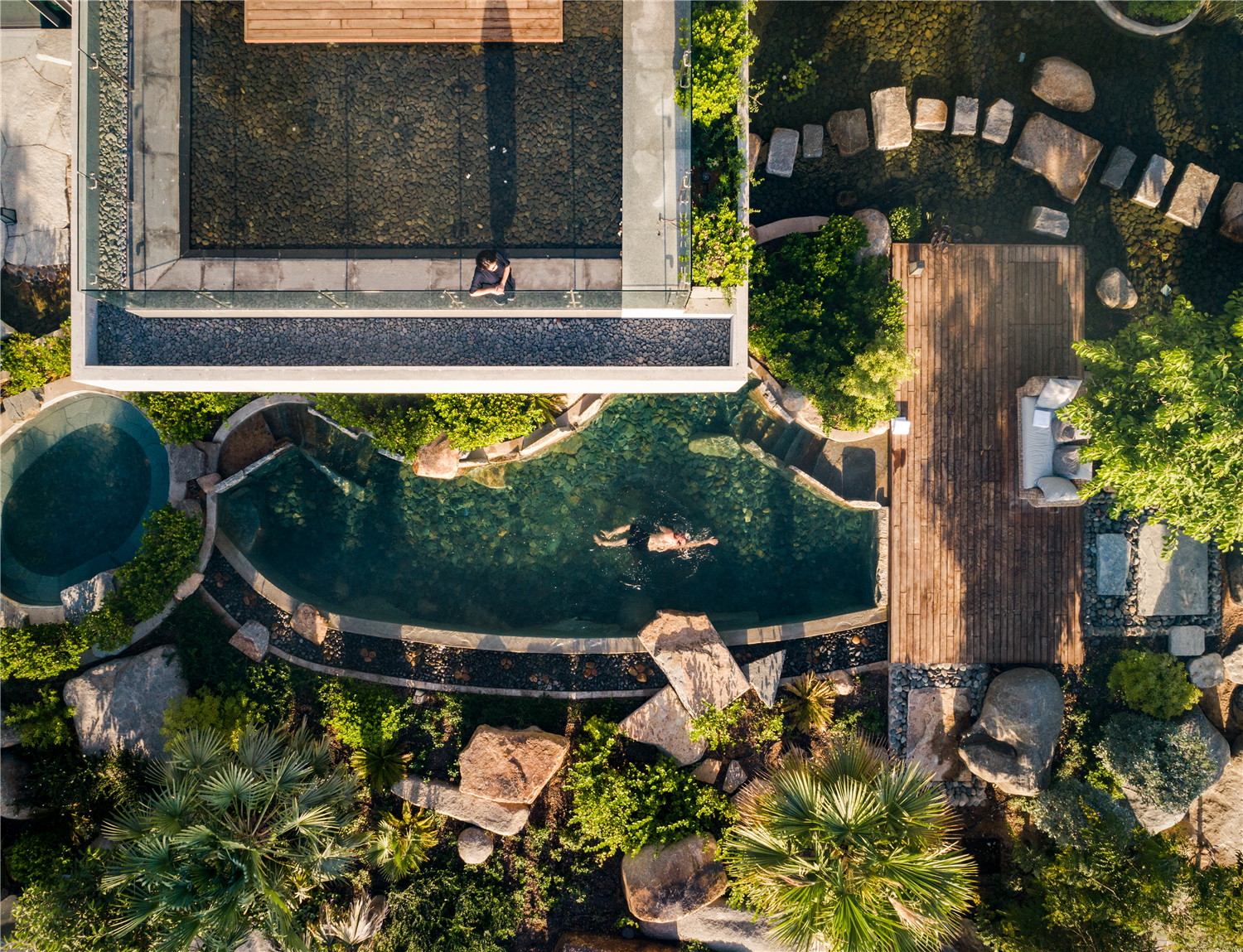
位于海滨的Jumeirah海滩别墅占地高达6600平方米,由于地块功能单一,建筑设计更强调高品质居住体验,充分挖掘周围环境的潜力。秉持着“自然中的别墅,别墅中有自然”的理念,设计模糊了建筑物、海洋和周围绿地之间的界限。
Situated on a large, sea-side plot of 6,600 sqm, Beach Villa Jumeirah’s limited functional requirements enable the architecture to focus upon its experiential qualities, and capture the potential within its surroundings. Using a concept of "the villa within nature, and nature within the villa", the architecture blurs the boundaries between building, sea, and surrounding greenery.



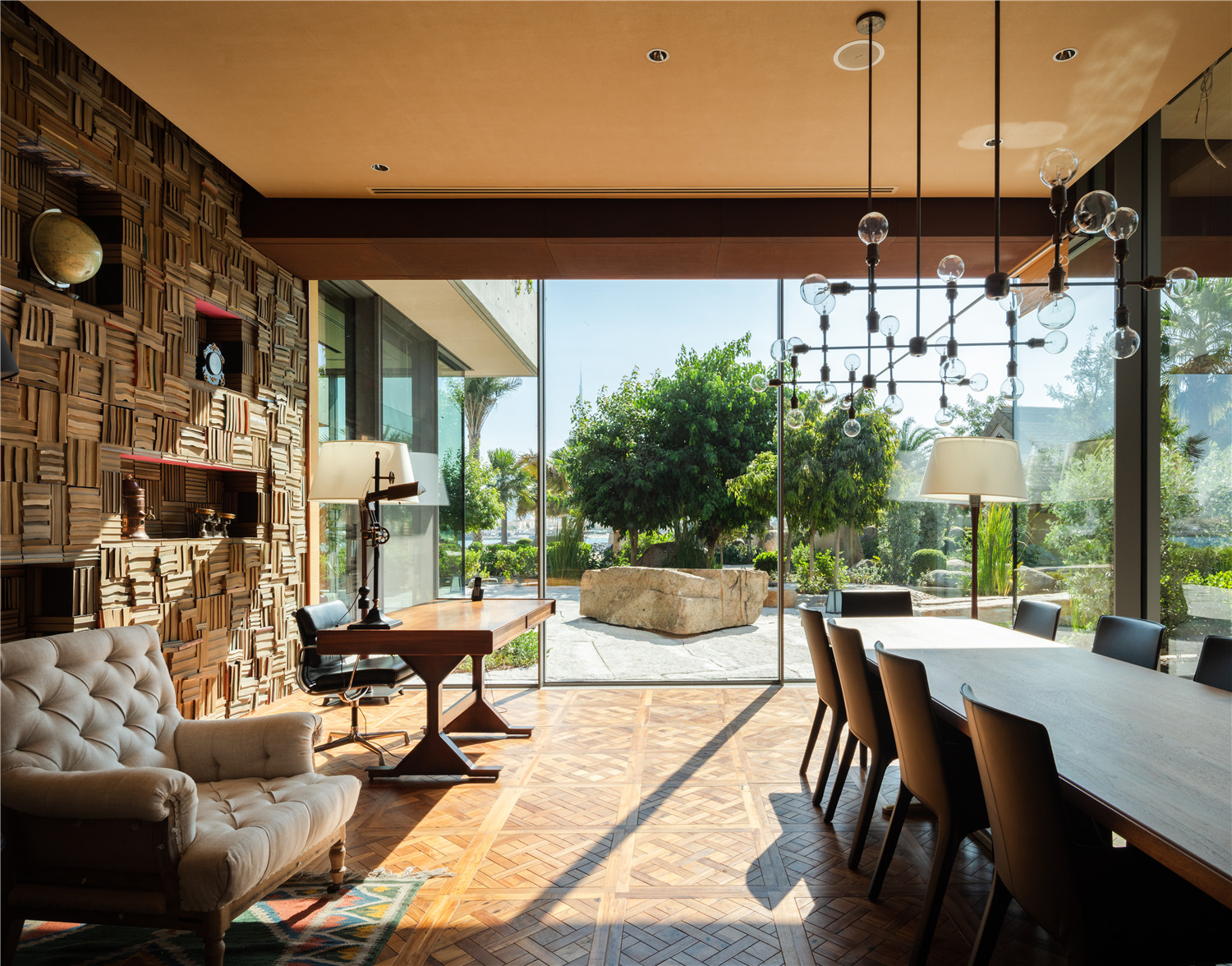
在设计师的构想中,楼板给人以“在水中漂浮”的感觉。滑动门可以完全打开,消除内部和外部之间的空间边界,为建筑与海岸线间建立了联系,景观的景色和声音充分渗透到室内。层层叠叠的露台逐层后退,在底层的大海、建筑二层空间和拥有繁茂花园的屋顶间建立了空间联系,使各楼层形成连续的空间。建筑内部的空隙更强化了楼层间的联系,让层高4米的一层和二层充盈着阳光。
The floors are conceived as "floating" slabs, with sliding doors that can be fully opened to dissolve the spatial borders between interior and exterior. This creates a communicative interplay between the architecture and the water’s edge, and enables the sights and sounds of the landscape to fully permeate the experience. The stepping-back, cascading terraces define a spatial link between the sea of the ground floor, the first floor, and the lush, dense gardens of the roof, defining a continuous space across floors. An interior void re-enforces this connection between floors, flooding the 4-metre-ceiling spaces of the ground and first floor with natural light.




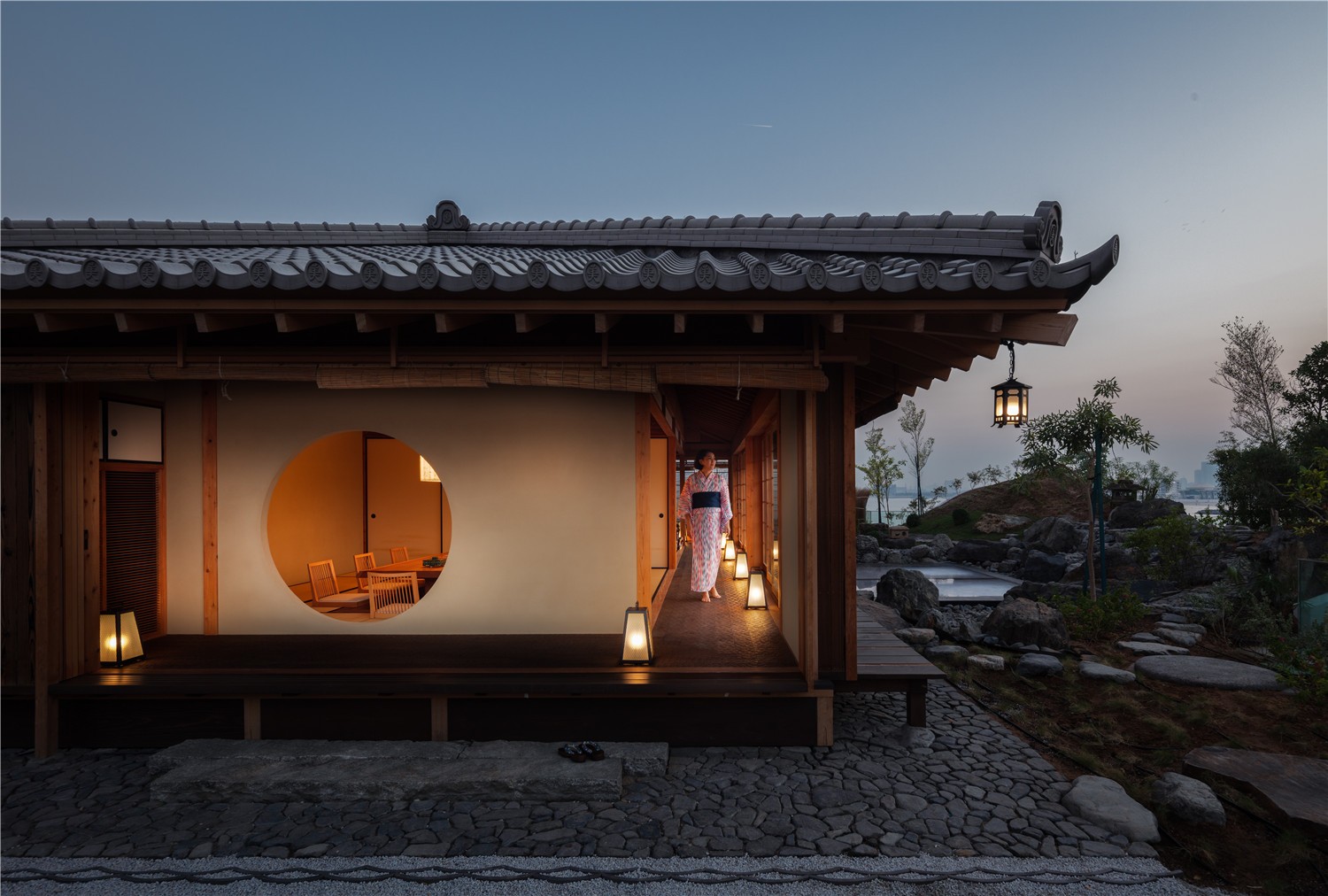



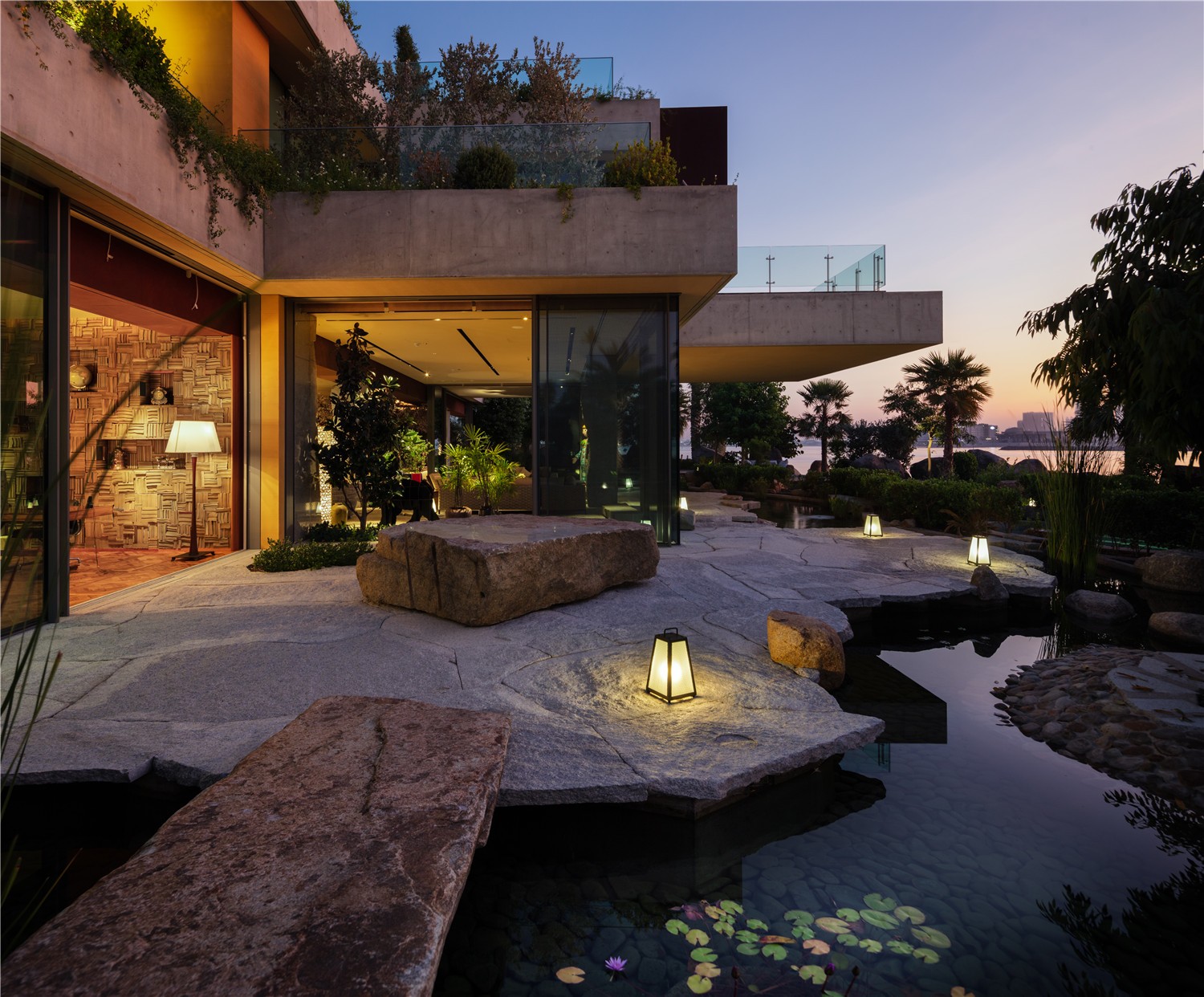
项目图纸
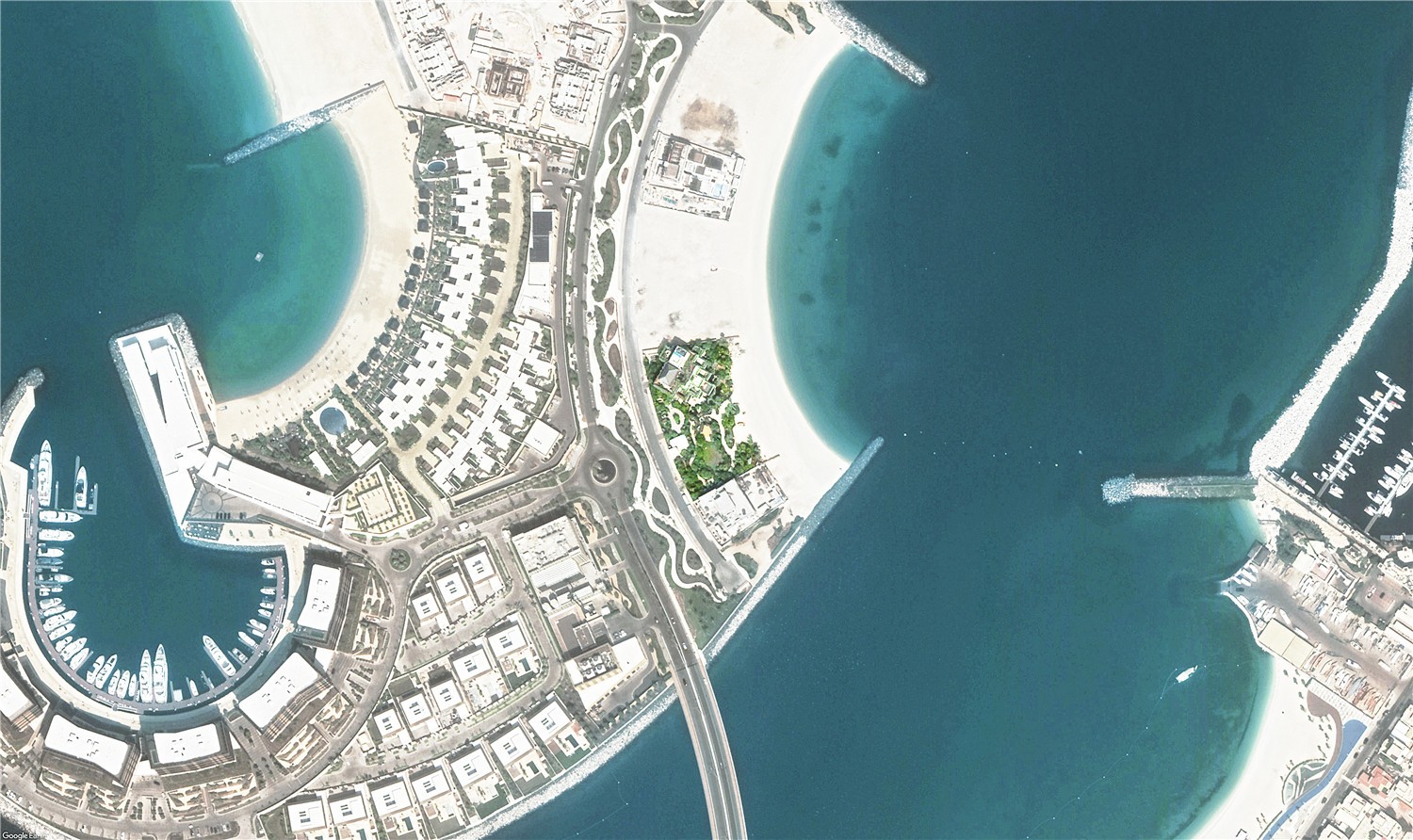

▲项目场地

▲概念设计


▲总平面图


▲一层平面图


▲二层平面图


▲屋顶平面图


▲剖面图

▲立面图
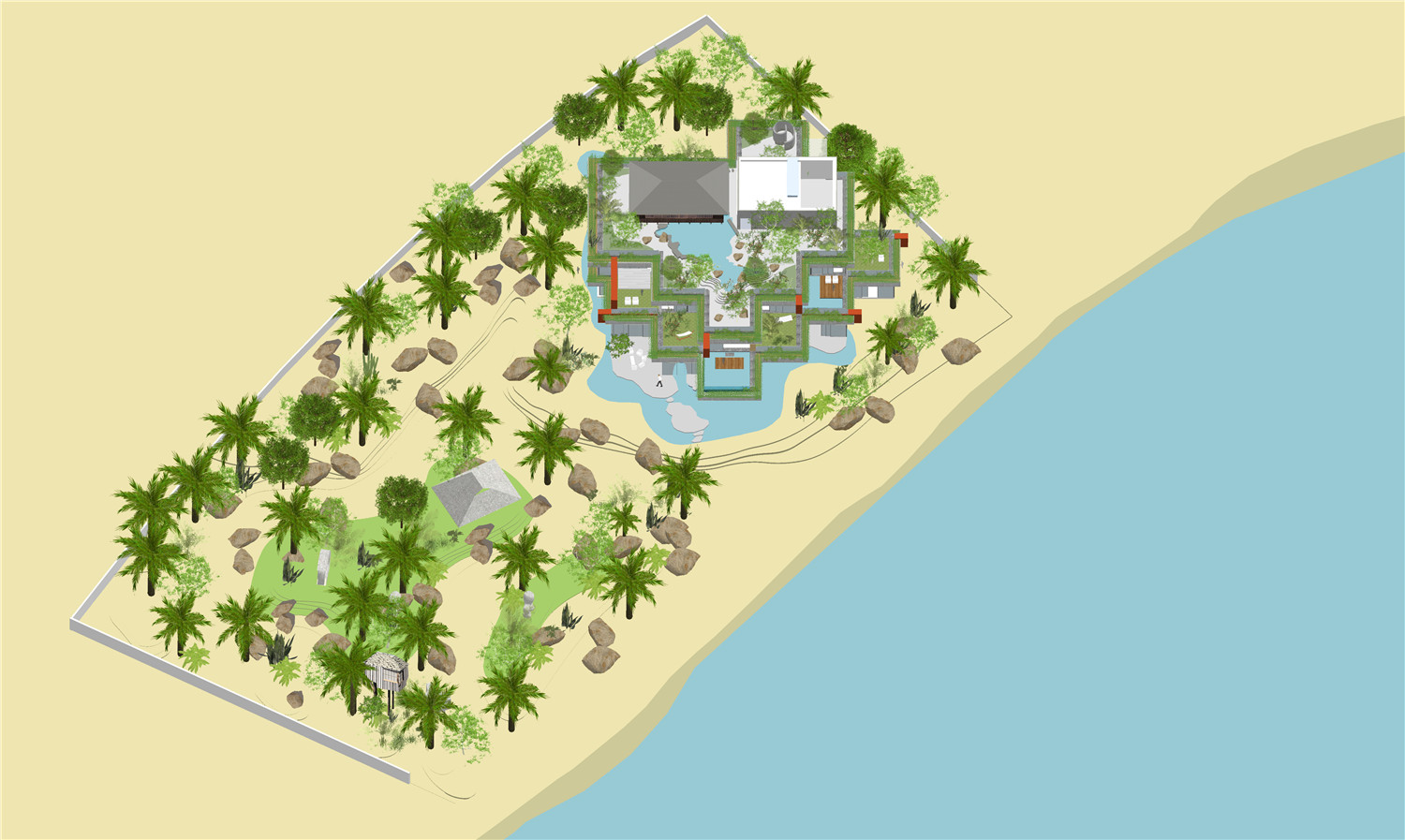
▲轴测图
版权声明:本文由作者于 网发布,仅代表作者观点,不代表 网立场。如转载、链接、转贴或以其它方式使用本稿,需注明“文章来源: 网”。如有侵权,请与发布者或我们联系。
投稿邮箱:contact@landscape.cn
项目咨询:18510568018(微信同号)
