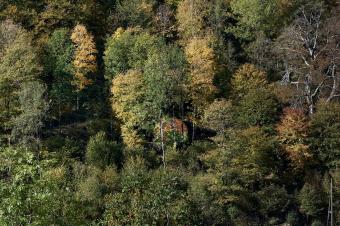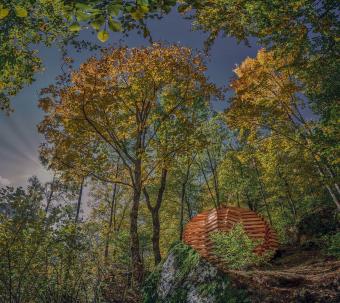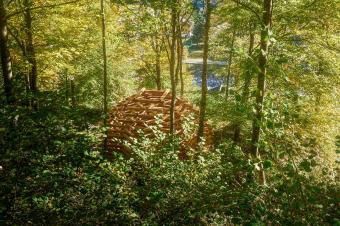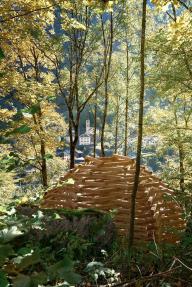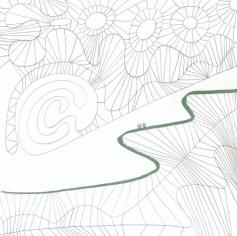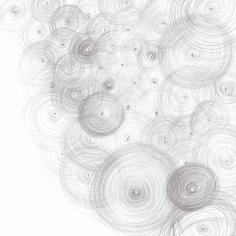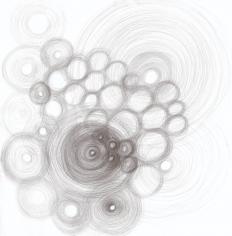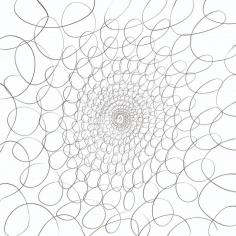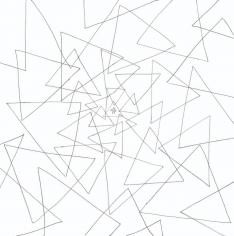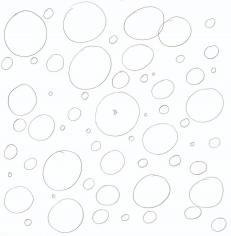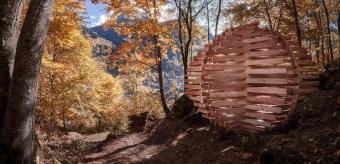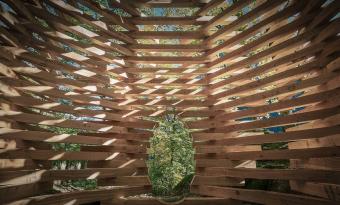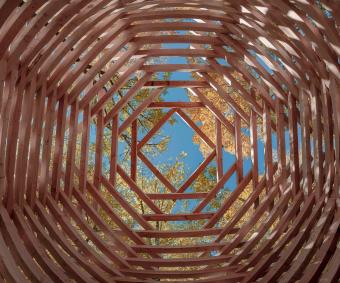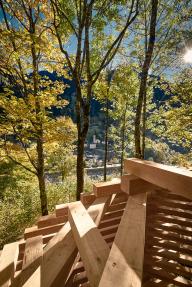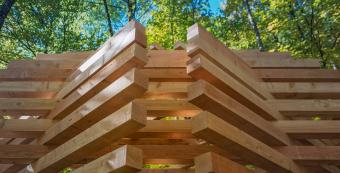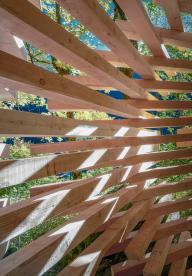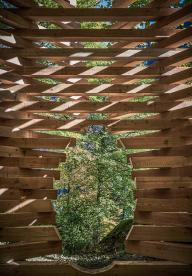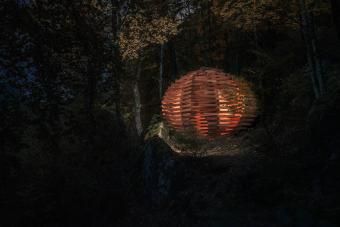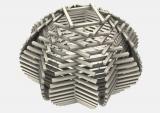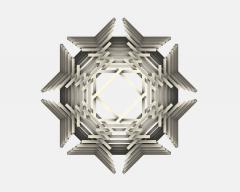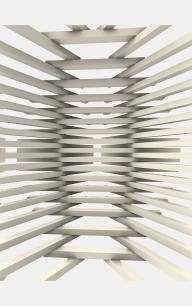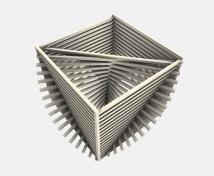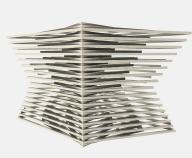瑞士Ispace装置设计 | Davide Macullo Architects
-
项目名称:瑞士Ispace装置设计
-
项目地点:瑞士
-
项目规模:25 sqm
-
设计公司:
-
图片来源:Corrado Griggi
Ispace的灵感来自于艺术和建筑的结合,创造激发人们感知的环境,通过空间影响他们的情绪。它是对地域的再评估,让人们重新发现与自然的连接。Ispace邀请人们探索山谷间的小径,展现丰富的生态,揭示隐藏在森林角落的魔法。
Ispace is a project born out of an idea combining art and architecture in the creation of environments that stimulate people to perceive the influence of a space on their moods. It is a re-evaluation of the territory, allowing us to rediscover our bond with nature. Ispace is an invitation to discover the paths through the valley and reveals the richness of biodiversity and magic hidden corners of the forest.
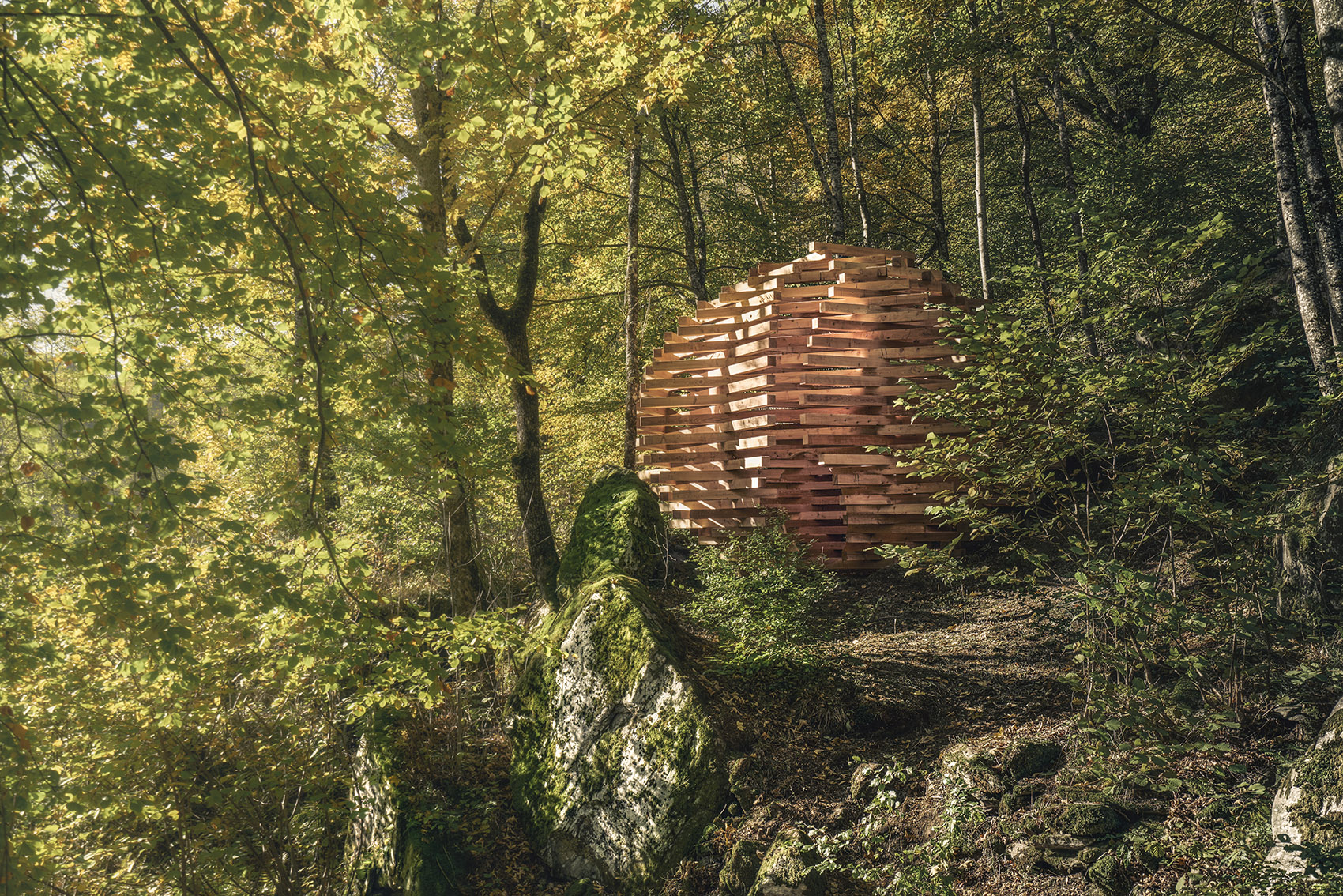
▲装置外观,external view of the installation ©Corrado Griggi
项目计划在Rossa的当地树林里建造10个木制建筑和雕塑,第一个装置已于2020年十月完工。装置位于Calanca山谷Rossa村的树林中,由Davide Macullo建筑事务所设计,在RossArte基金会、Rossa市政局的协助下完成。瑞士Calanca山谷国家公园召集山谷中的居民、游客和研究机构,探讨如何加强乡村区域的建设,向共同的目标努力。这些建筑和雕塑将成为此项基础工作的一部分,为Rossa村和Calanca山谷带来新的特色,吸引人们来这里工作、生活、旅游。
The project consists of the construction of 10 timber architectures / sculptures in the local woods of Rossa. The installation of the first work was completed in October 2020. Set in the woods of the village of Rossa, in the Calanca Valley, the project, undertaken by Davide Macullo Architects with the support of the RossArte Foundation, the municipality of Rossa and the Swiss National Park Val Calanca has involved the inhabitants of the valley, visitors and institutions in working towards a common goal and contributes to the debate on the enhancement of rural areas. These architectures / sculptures form part of the wider work of the foundation, giving Rossa and Val Calanca an identity as a destination for work and life, as well as for tourism.
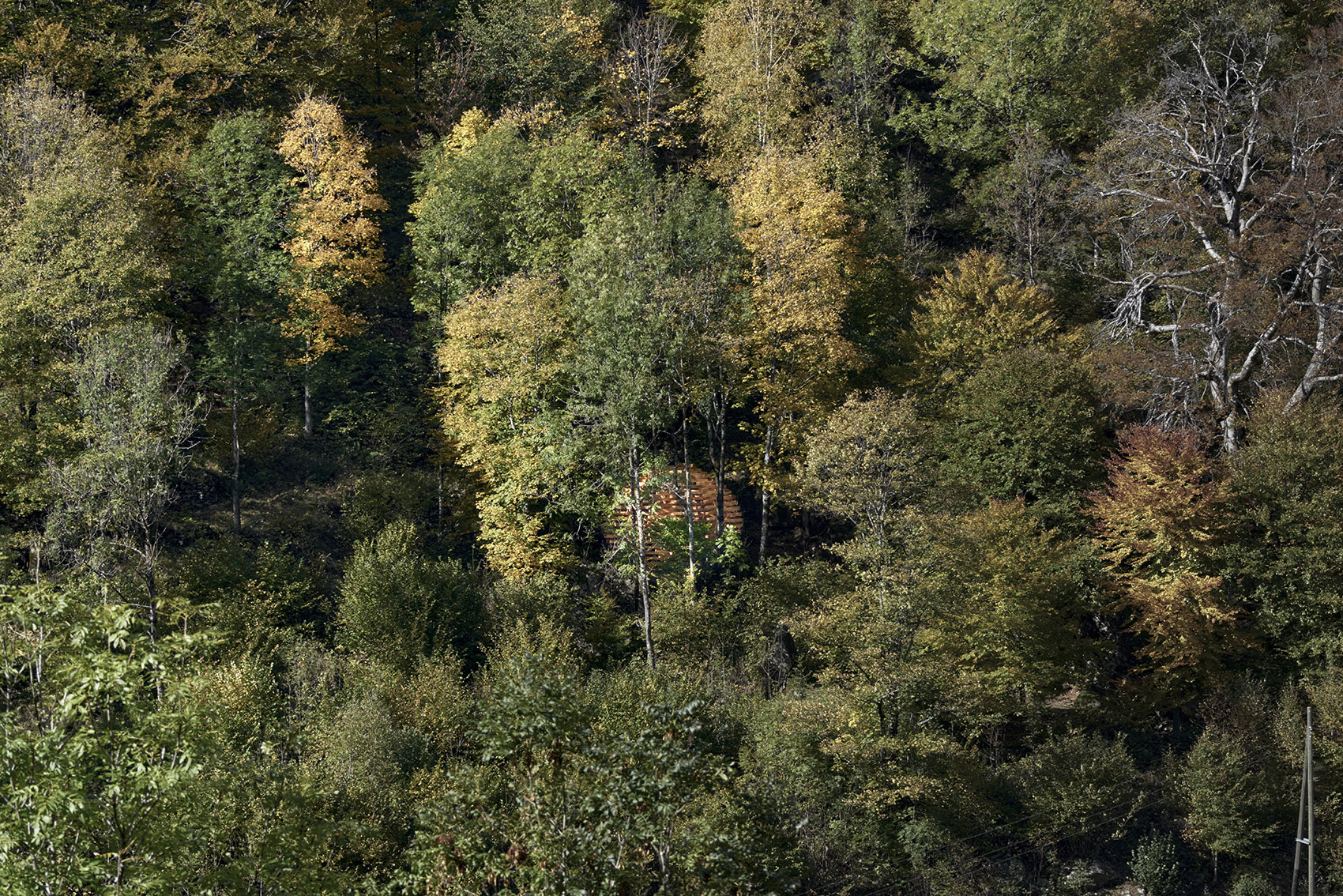
▲装置远景,位于树林之中,distanced view of the installation in the woods ©Corrado Griggi
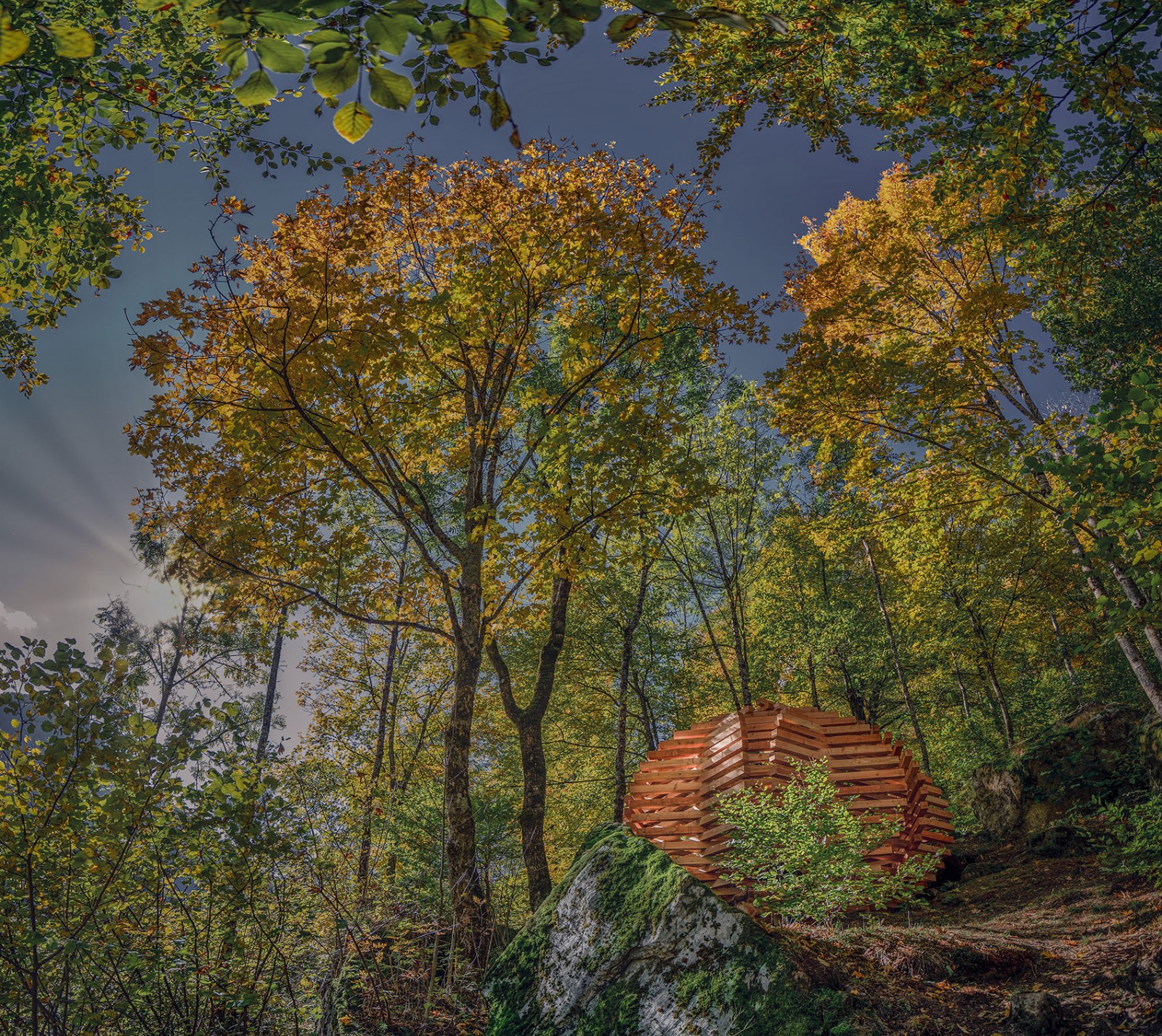

▲装置形状独特,且与环境相融合,installation in unique forms merging into the environment ©Corrado Griggi

▲从装置看向村庄,view to the village from the installation ©Corrado Griggi
Davide Macullo事务所的工作集中在“建筑是连接场所DNA及其未来的纽带”这一认知上。在“人类寻觅空间(man seeking space)”系列画作中,作者设想人不断探索理想的空间和尺度,以获得舒适的感受。建筑师受到这个想法的启发,将其转译成了Ispace。
The work of Davide Macullo’s studio is centred on the awareness that architecture is the link between the DNA of a place and its future. The series of drawings ‘man seeking space’ imagine man’s constant search to find the ideal space and scale at which to feel at ease and it is this idea that informs the architecture and has been translated into Ispace.
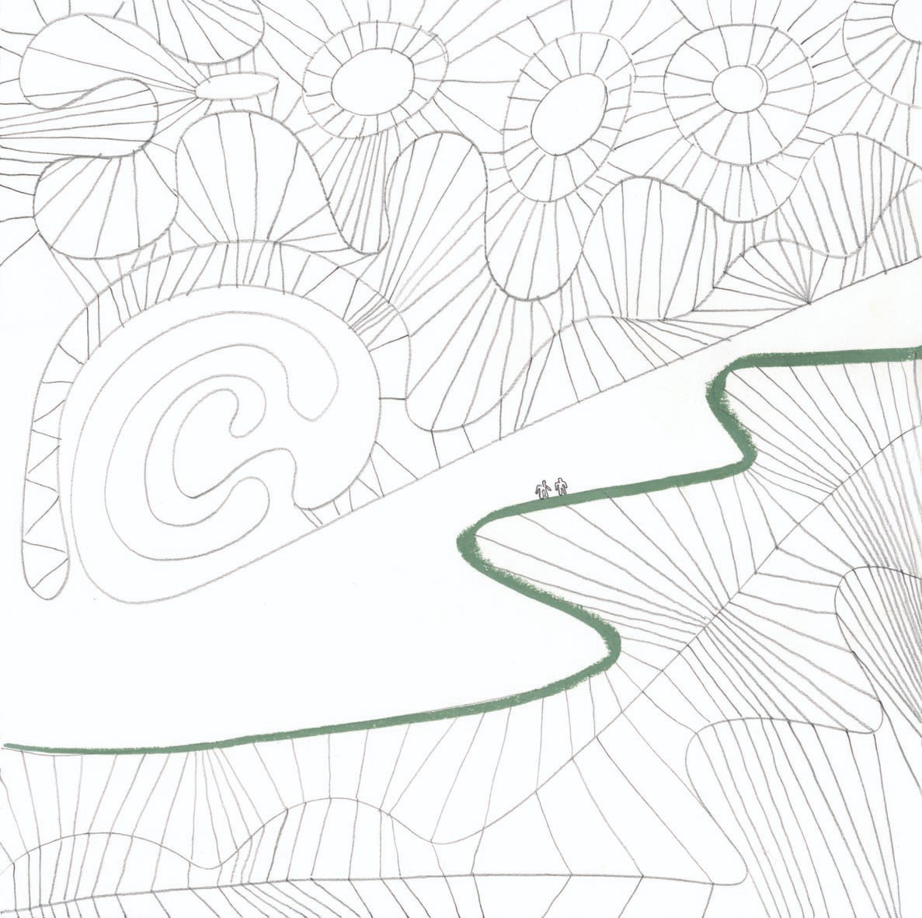
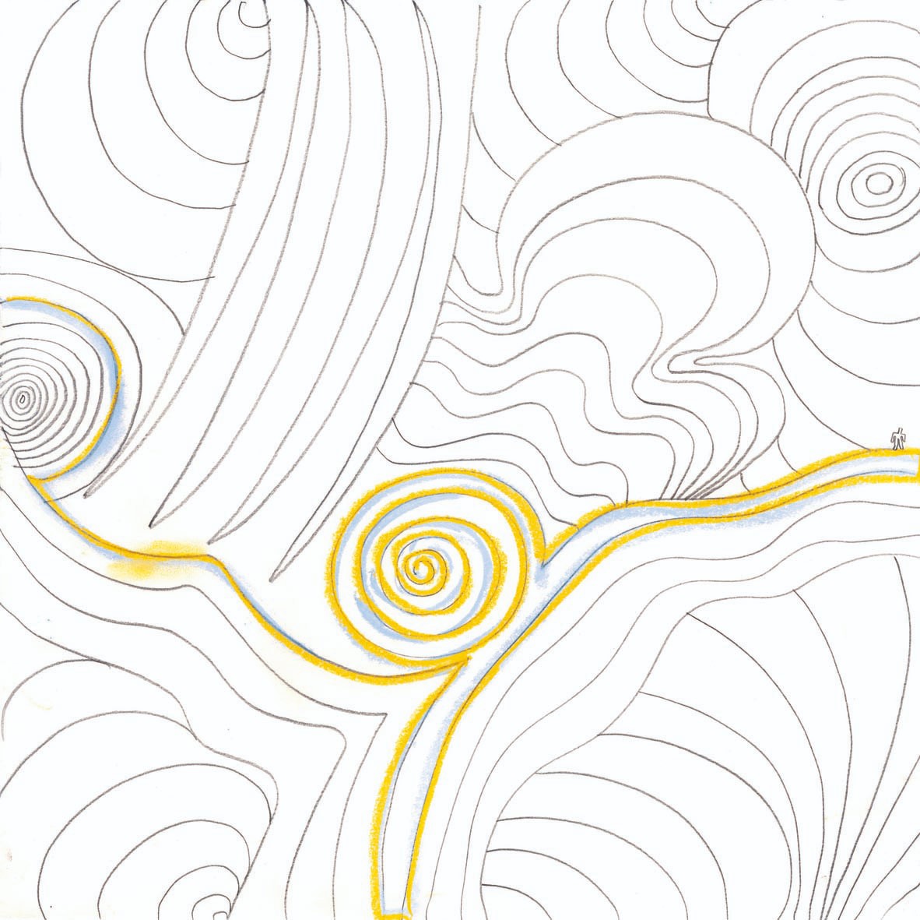
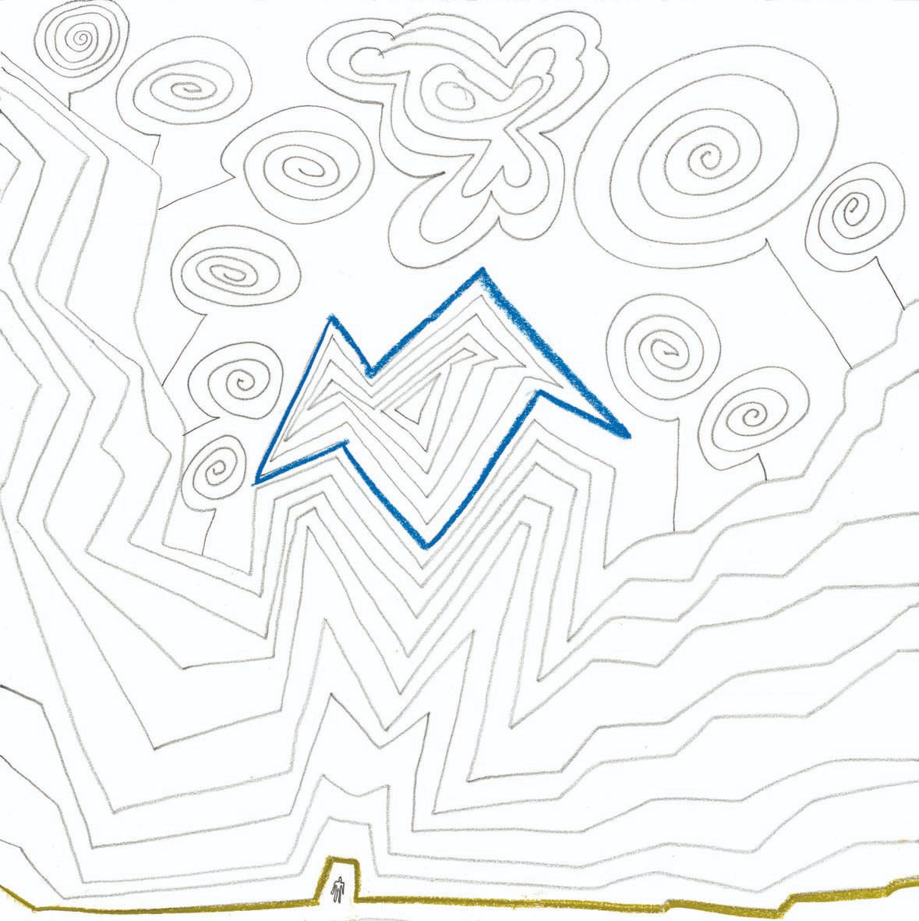
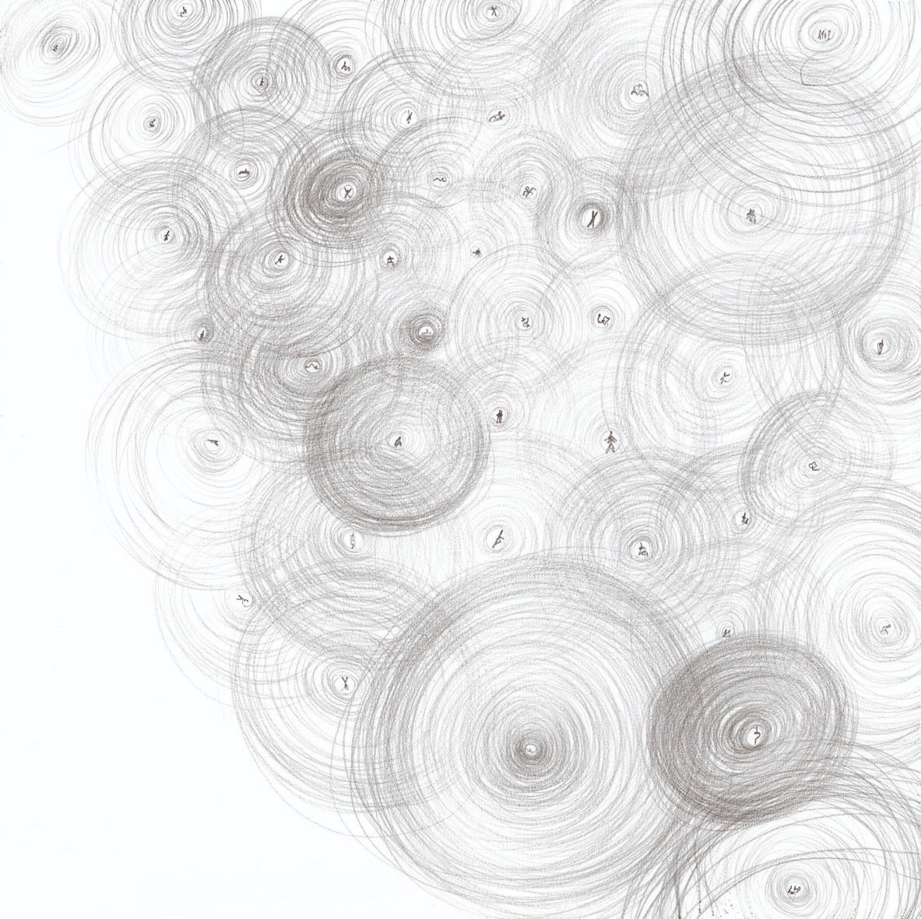
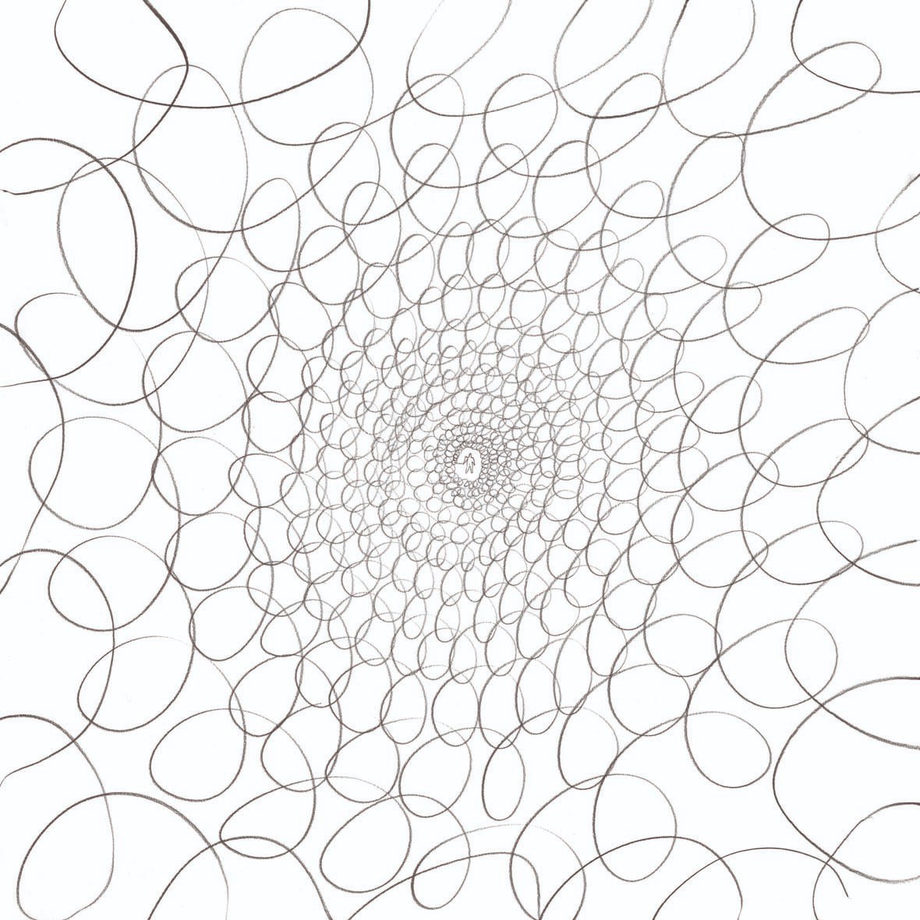
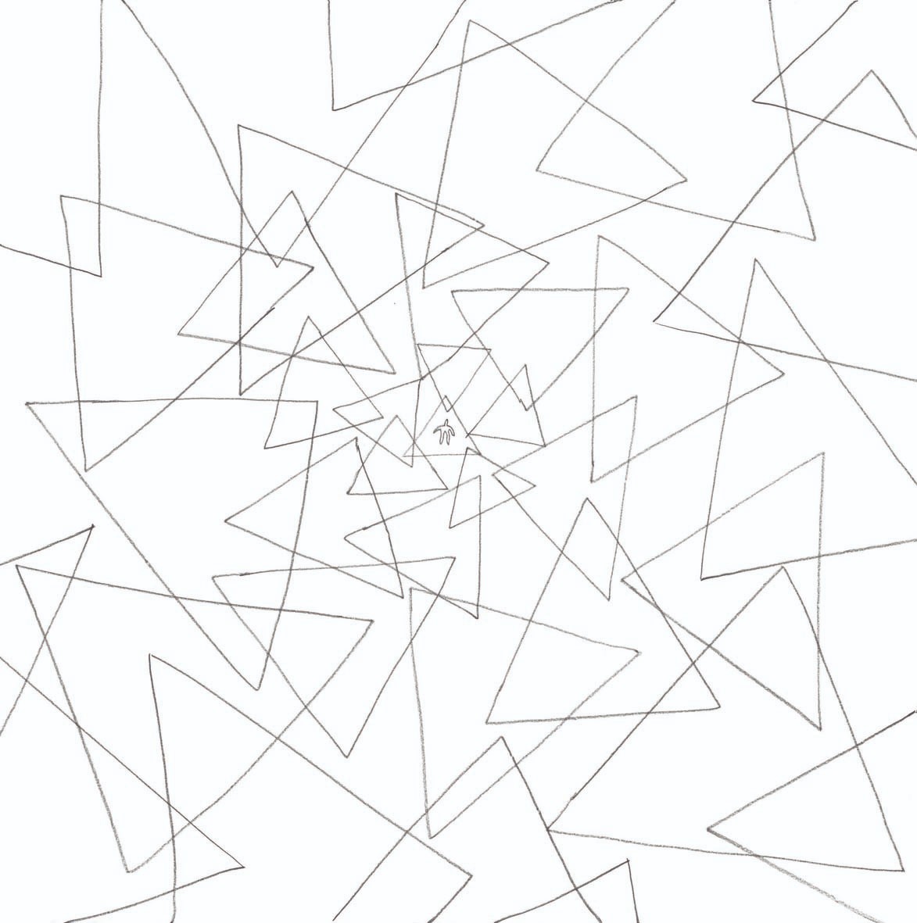

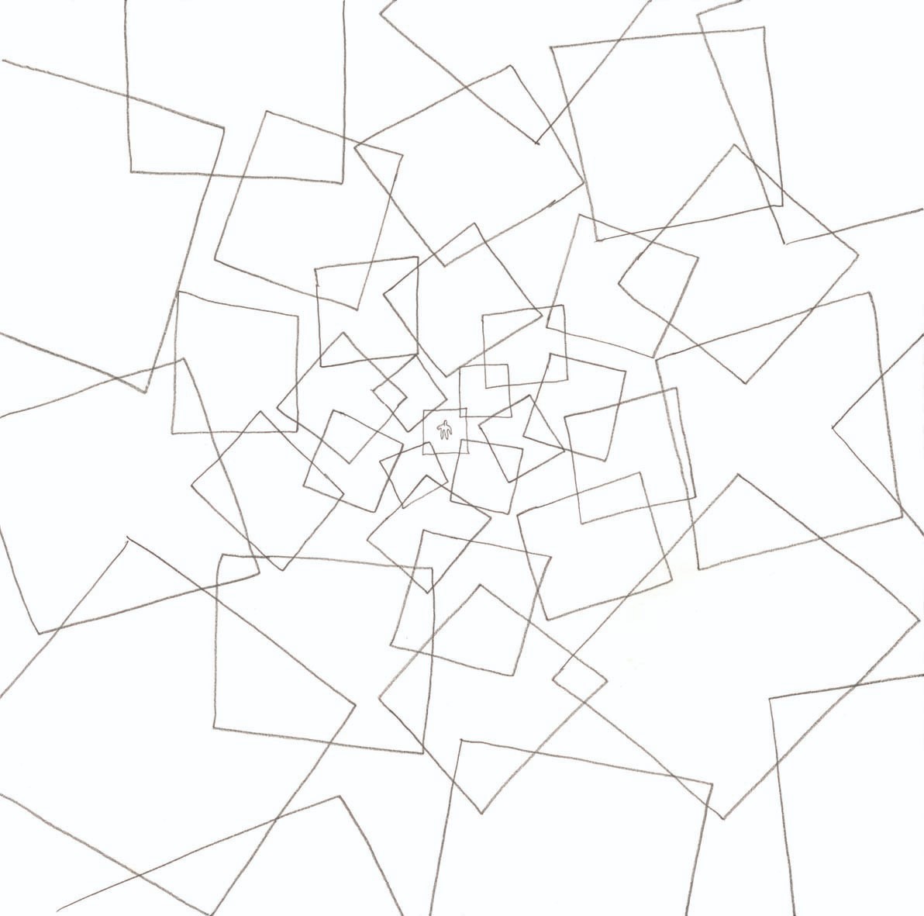
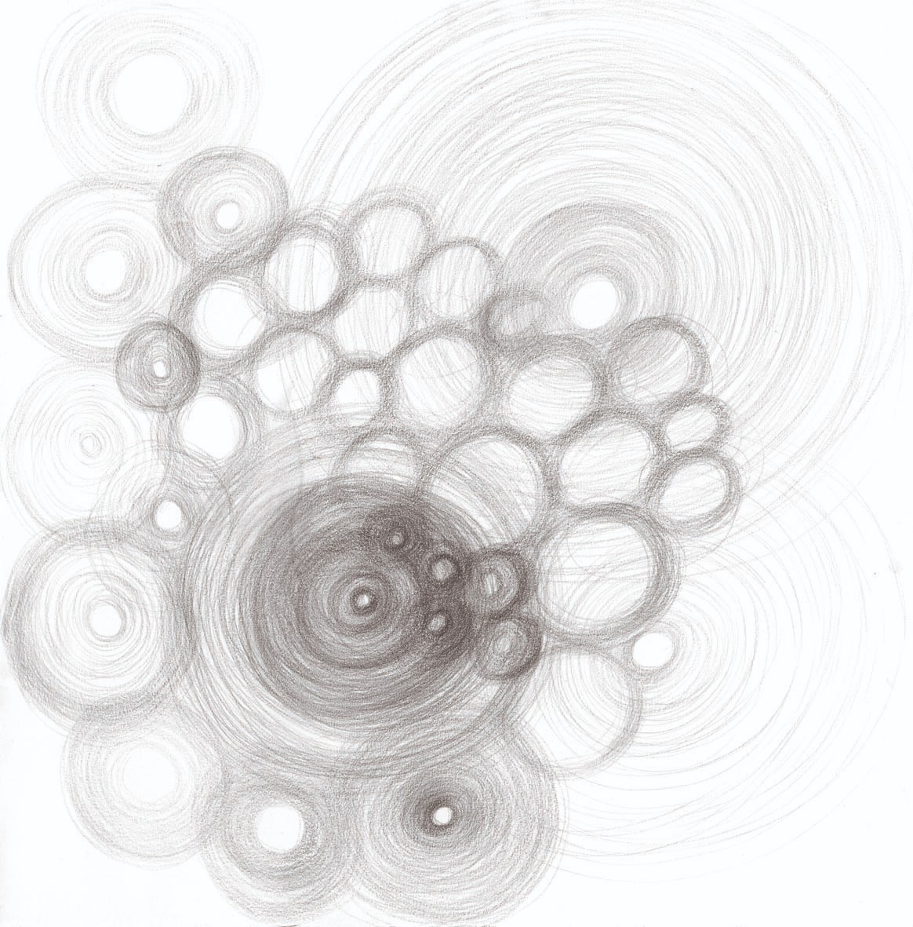
▲“人类寻觅空间”部分画作,part of the works of “man seeking space”
人类有着超凡的能力,可以在紧闭双眼的情况下“感受”空间。通过感觉认知空间是事务所工作的核心,1980年代Macullo在卢加诺师从Luis Flotron教授时便开始了这种设想,后者将空间认知作为一生的主要研究课题。
Human beings have the extraordinary ability to “feel” space through their senses with their eyes closed. The perception of space through the senses is central to the work of the studio, which beginning in the 1980s during Macullo’s studies under professor Luis Flotron in Lugano, who made the perception of space his main focus during a lifetime of research.
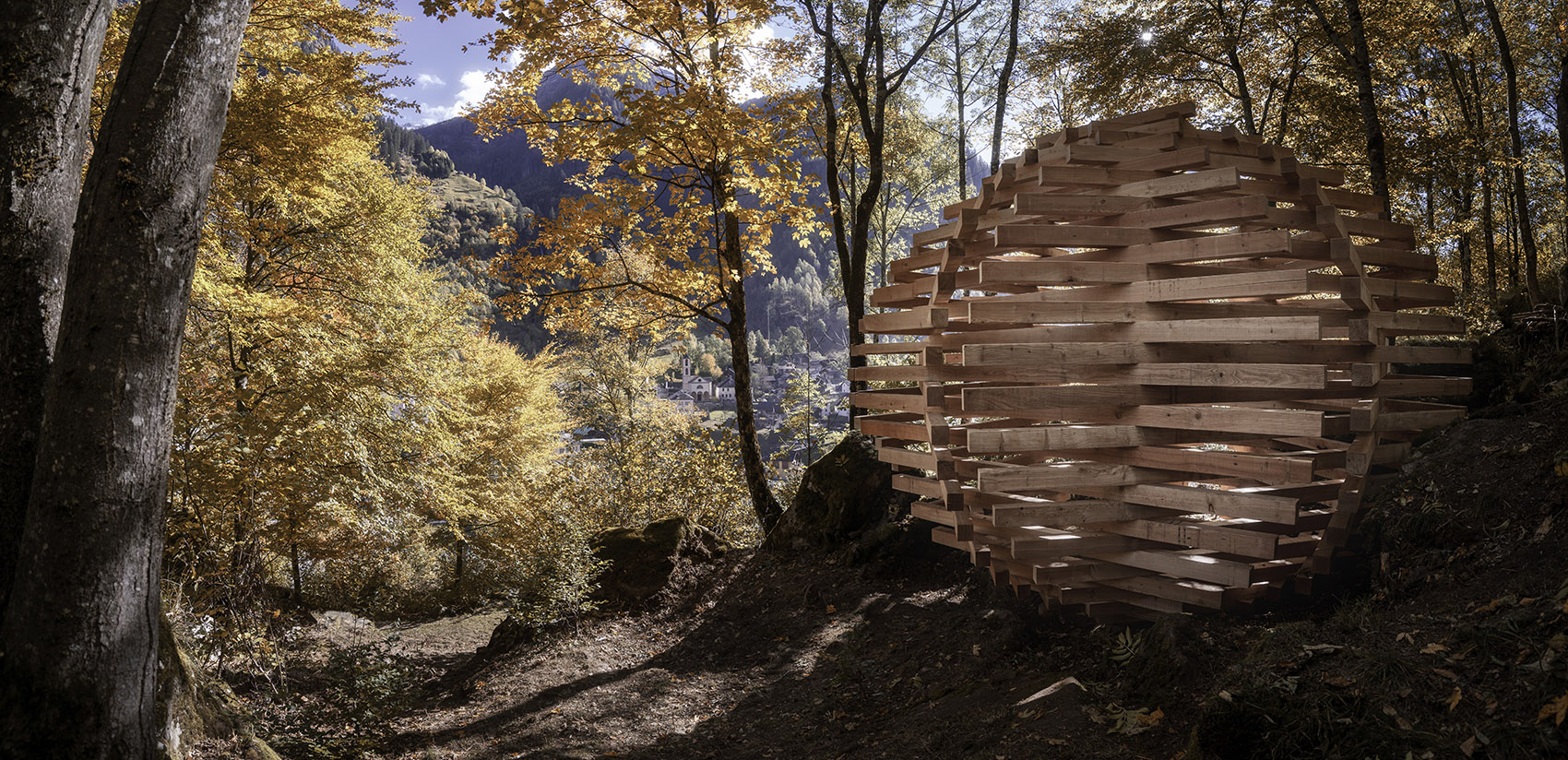
▲装置使用基地上的树木建造,the installation is made of wood sourced from the site ©Corrado Griggi

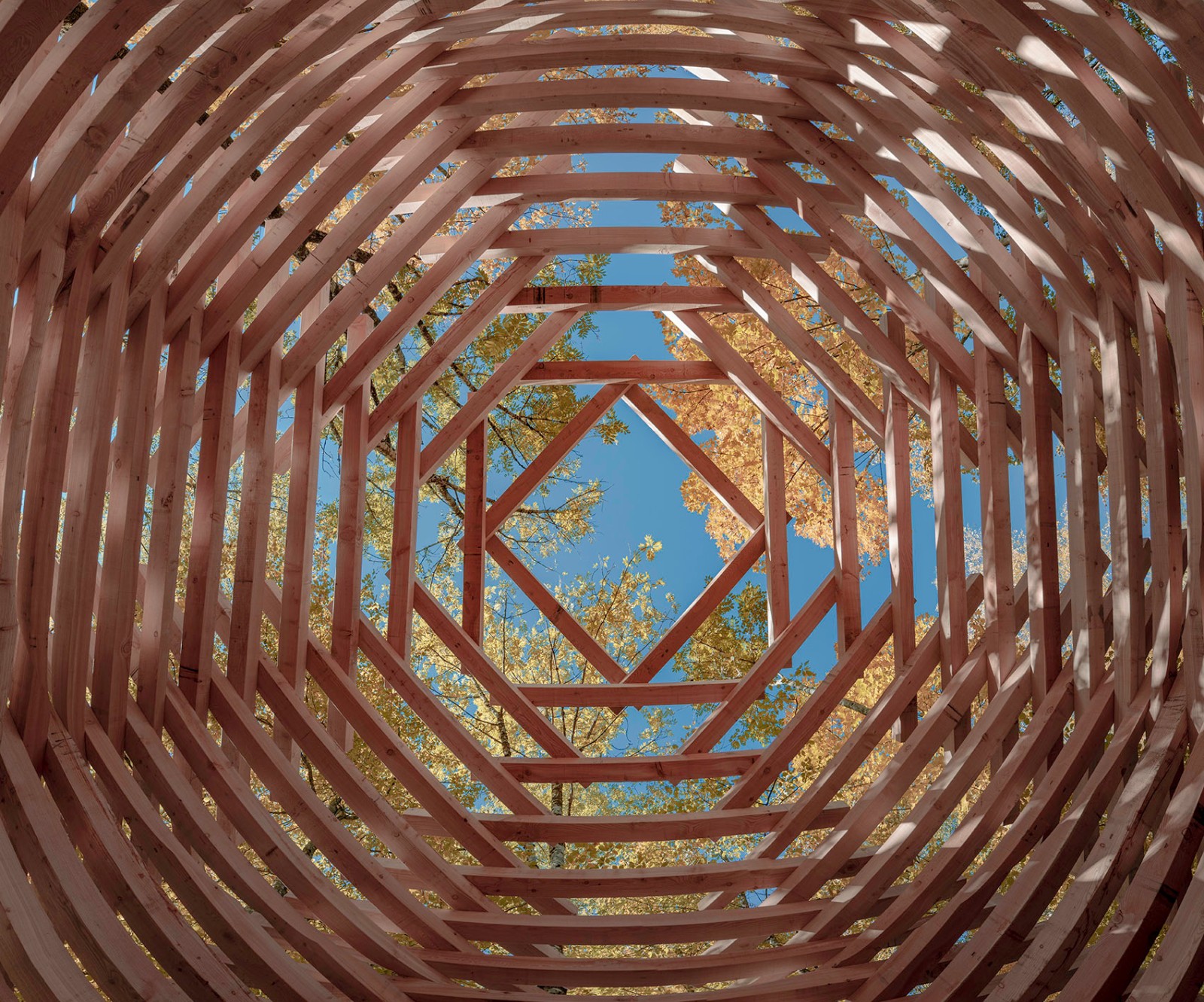
▲从装置中感知空间,feel the space inside the installation ©Corrado Griggi
如今,科学技术呈指数增长,改变着人们的建造方式,本项目对树林的介入便是希望平衡这一趋势。设计师选用本地材料,砍掉基地上的松木,使山谷的斜坡暴露出来,起到保护古代遗迹的作用。这种做法既体现了项目对环境的敏感应对,又能够以最好的方式使用材料,唤起其内在的力量。设计采用纯粹的设计思维,几乎没有使用特定的建造方式,提醒人们建筑不需要强调一种现世的情境,就可以强调出人与自然关系的核心。
The intervention in the woods acts to counterbalance the current trend of exponential development of technologies that will alter the way humans build their habitat. The selection of native material; larch trees cut on site to deforest the areas on the slopes of the valley involved in the archaeological restoration of the ancient terraces, is the first sign of sensitivity to the environment and uses the material to the best of its evocative power. The purity of design thinking and the almost absence of particular construction techniques remind us of a work that does not need to declare a temporal condition to emphasize the centrality of the relationship between man and nature.
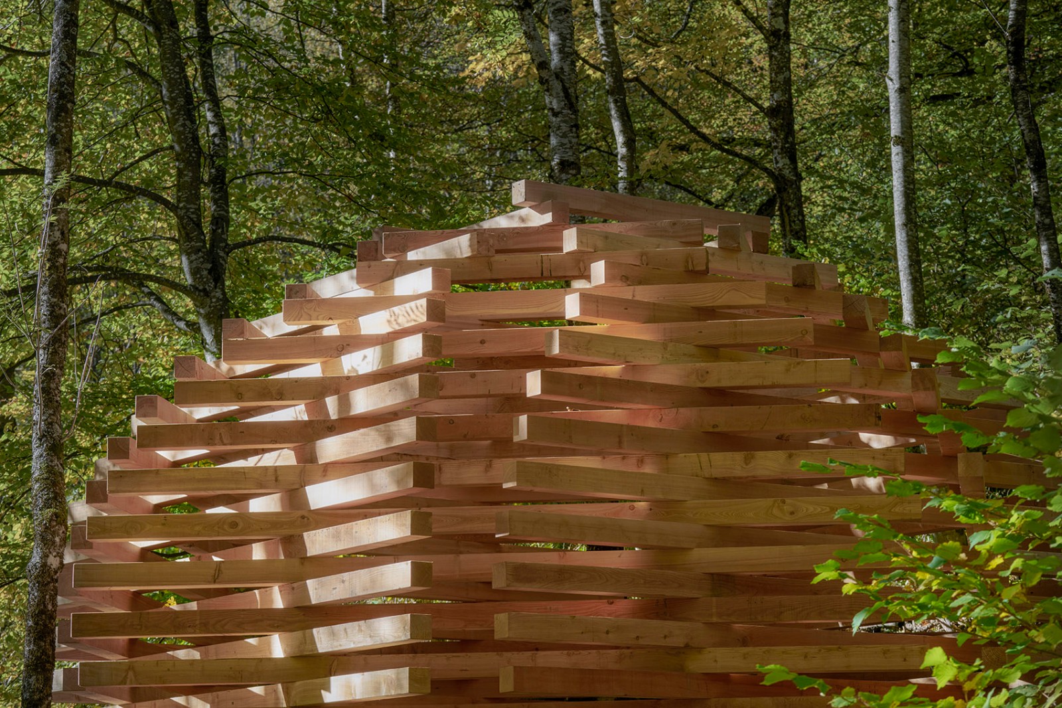
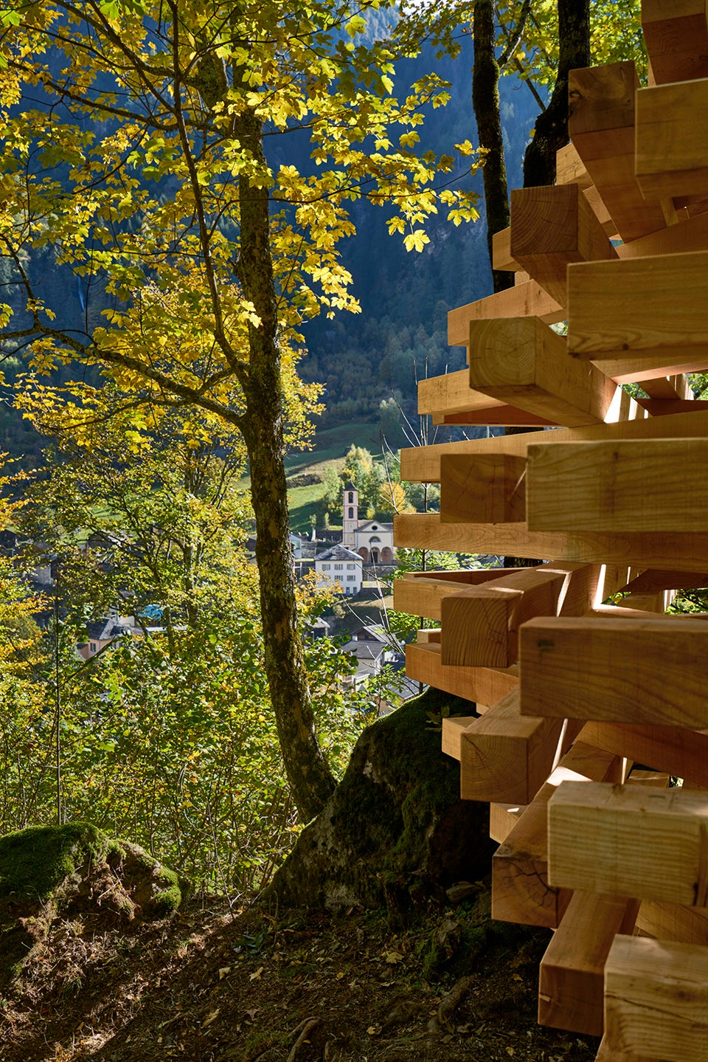

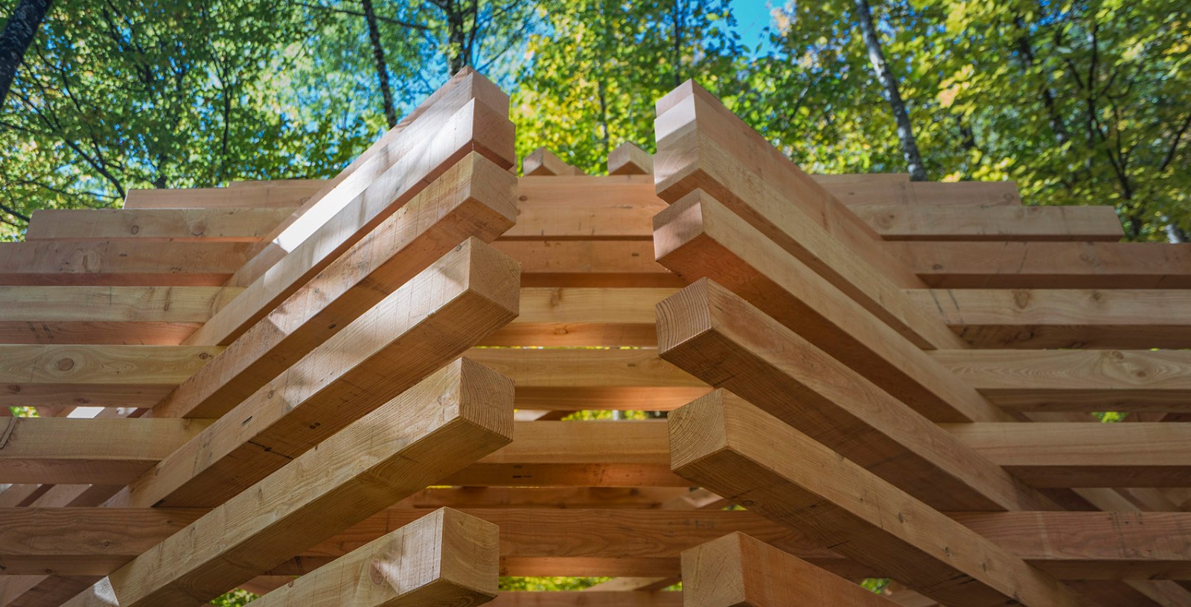
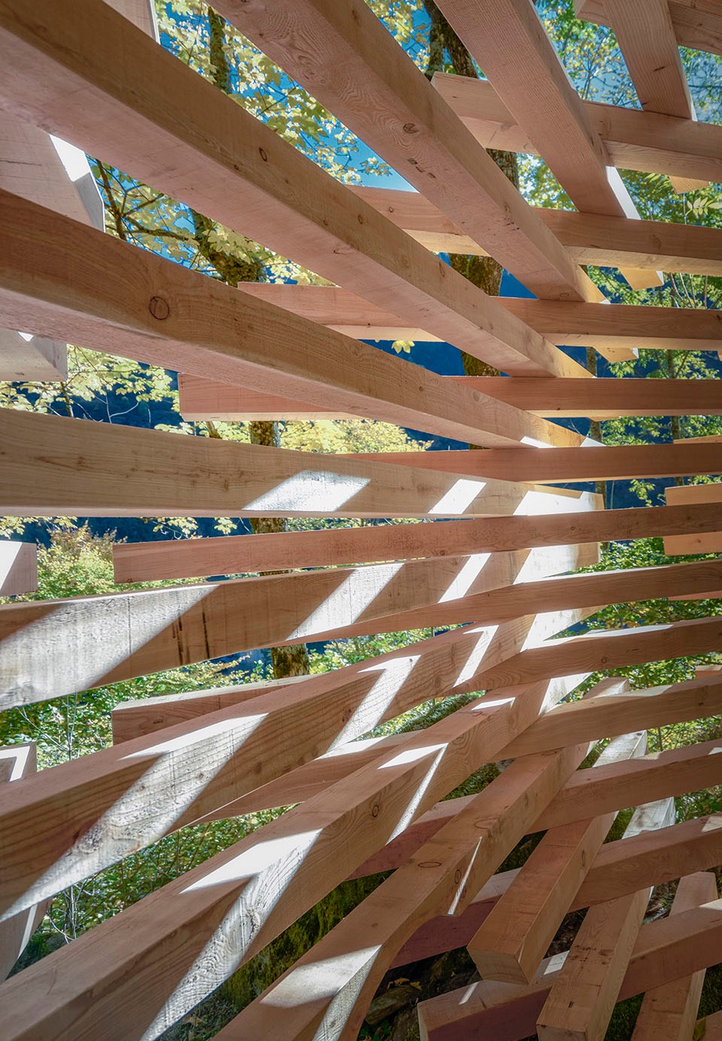
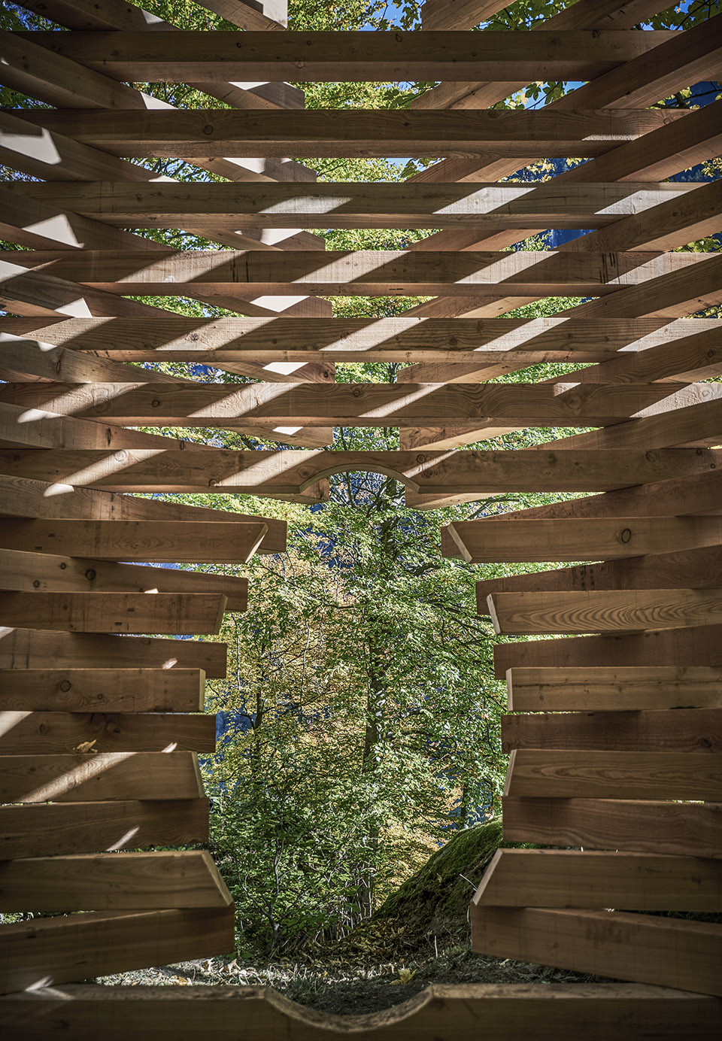
▲材料和结构细部,details of the material and structure ©Corrado Griggi
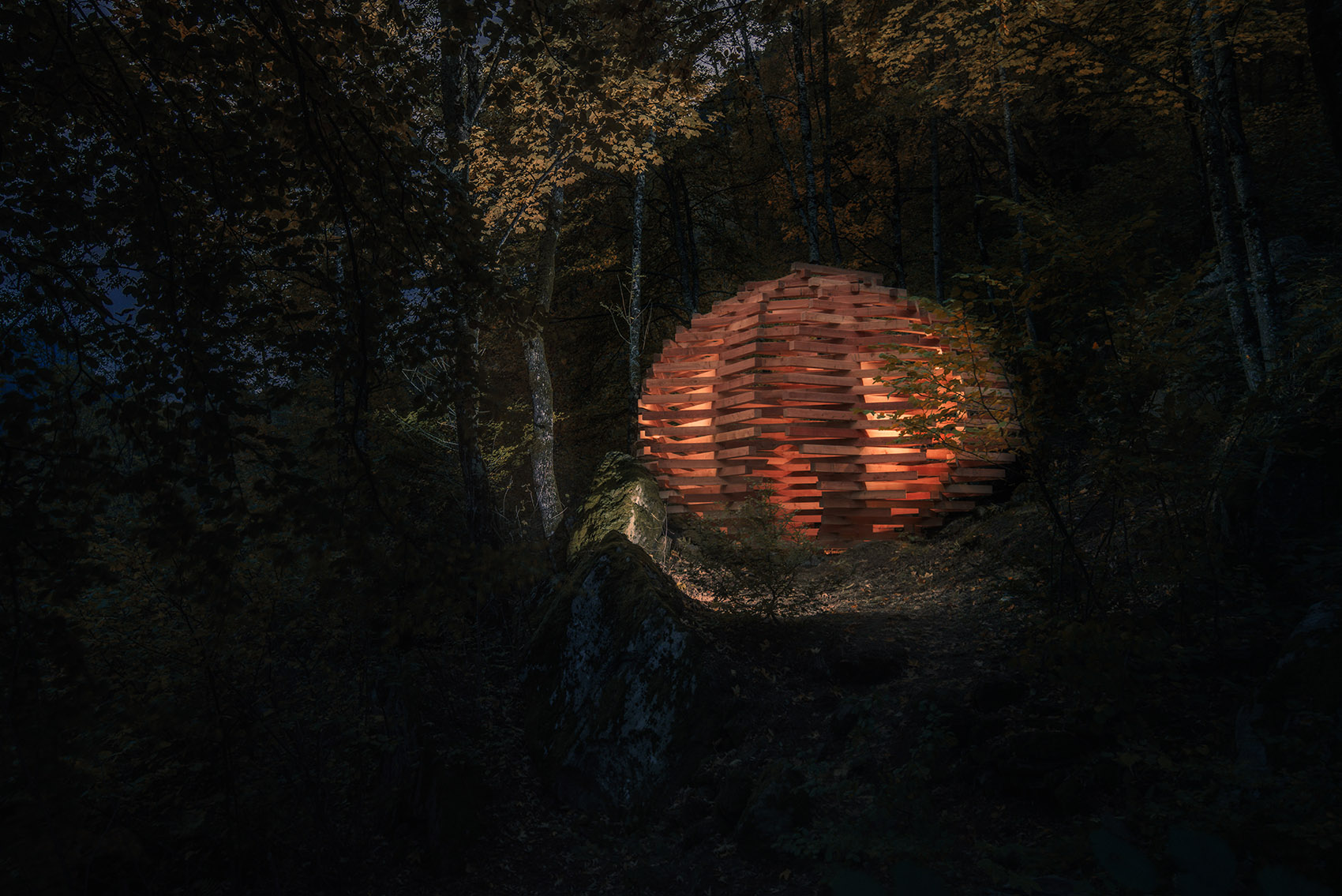
▲夜景,night view ©Corrado Griggi

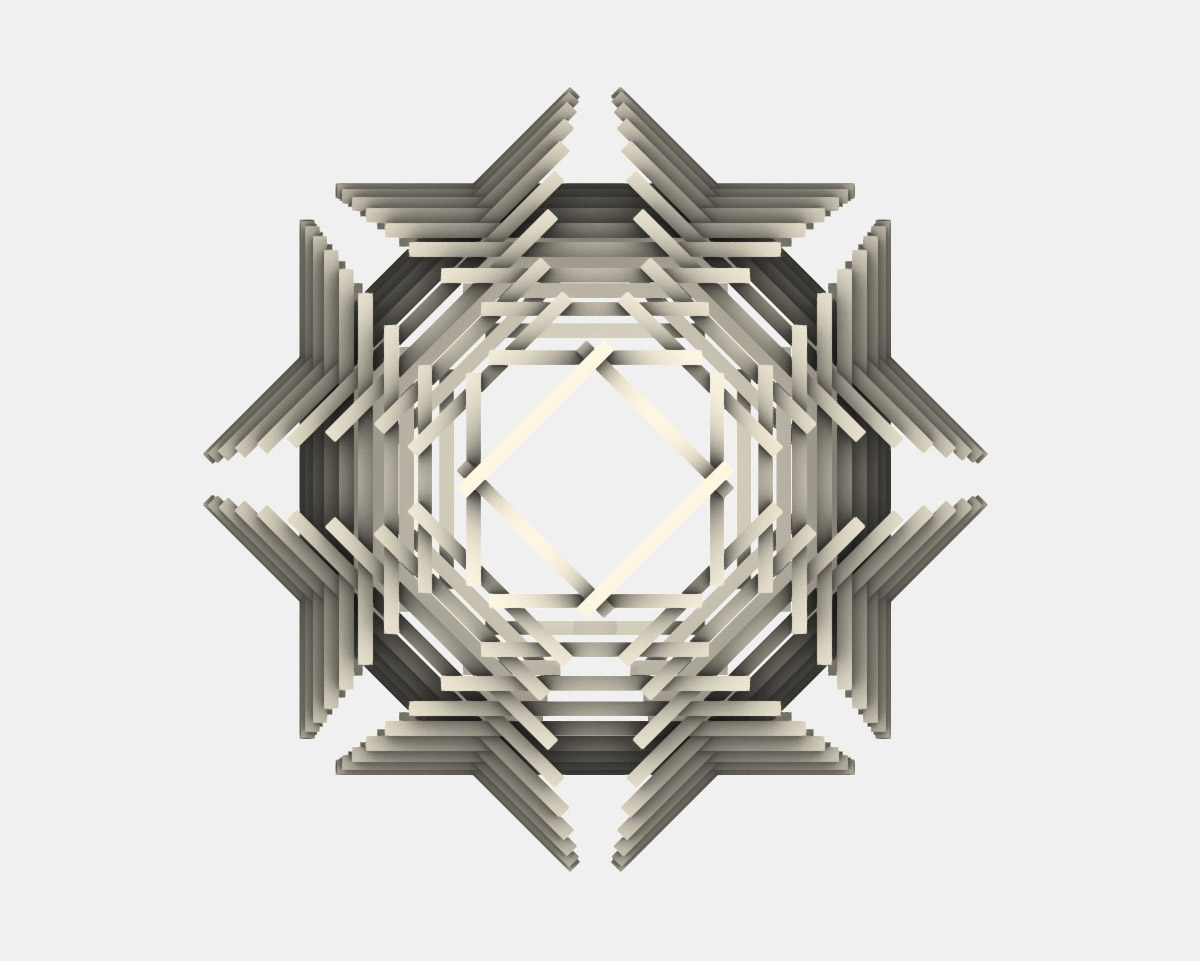
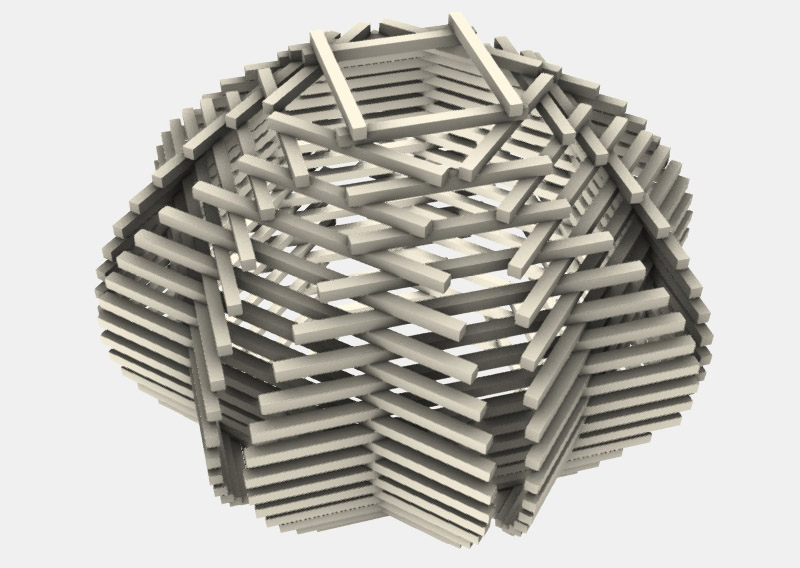
▲模型,model ©Davide Macullo Architects

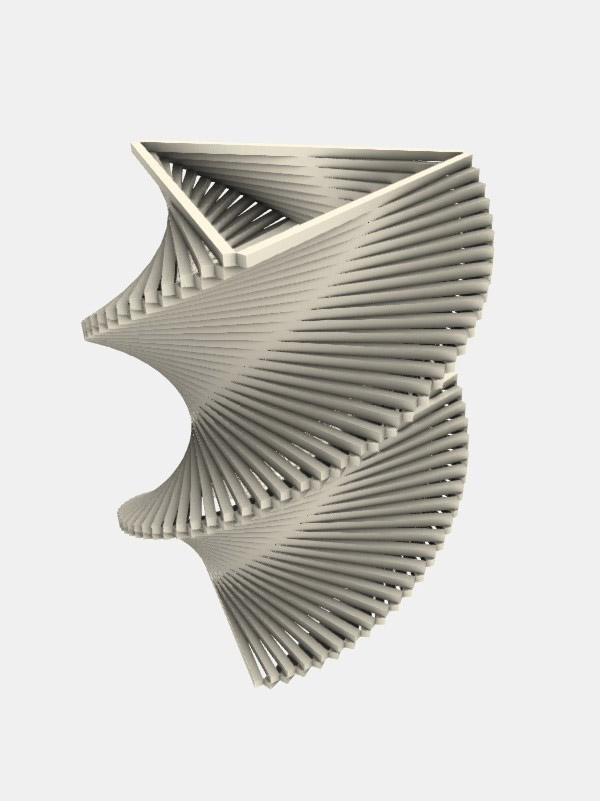
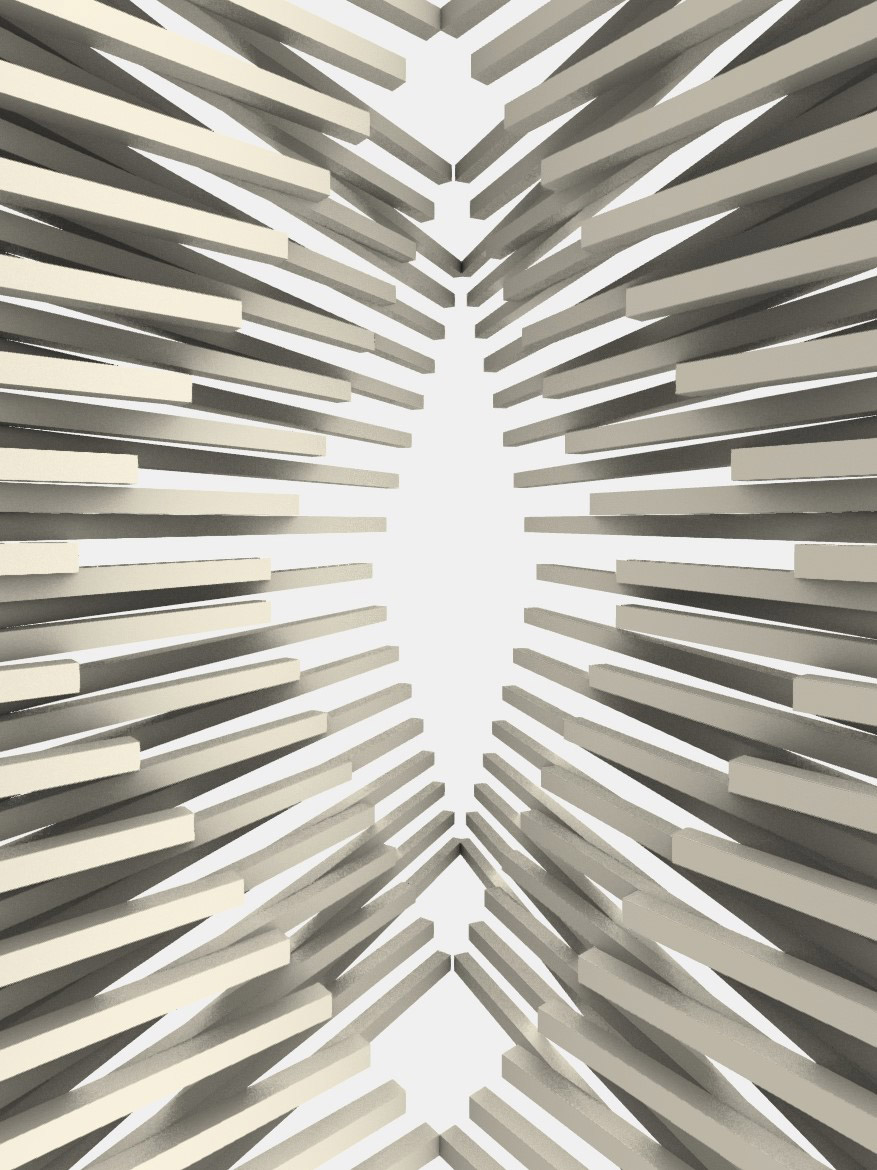

▲部分未来项目的模型,models of future projects ©Davide Macullo Architects
Project: Ispace
Location: Rossa, Grisons, Switzerland
Function: Permanent timber installation
Construction: 17 October 2020
Footprint: 25 sqm
Material: Local larch timber
Architect: Davide Macullo
Design collaborators: Jung Kim, Lorenza Tallarini, Aileen Forbes-Munnelly
Partners: RossArte Foundation, Municipality of Rossa, Grisons, Parco Val Calanca, Swiss Nature Park
Timber engineering+construction: Frei Holzbau AG, Kriessern, St. Gallen, Switzerland
Photographer: Corrado Griggi
版权声明:本文版权归原作者所有,如有侵犯您的权益请及时联系,我们将第一时间删除。
投稿邮箱:info@landscape.cn
项目咨询:18510568018(微信同号)

