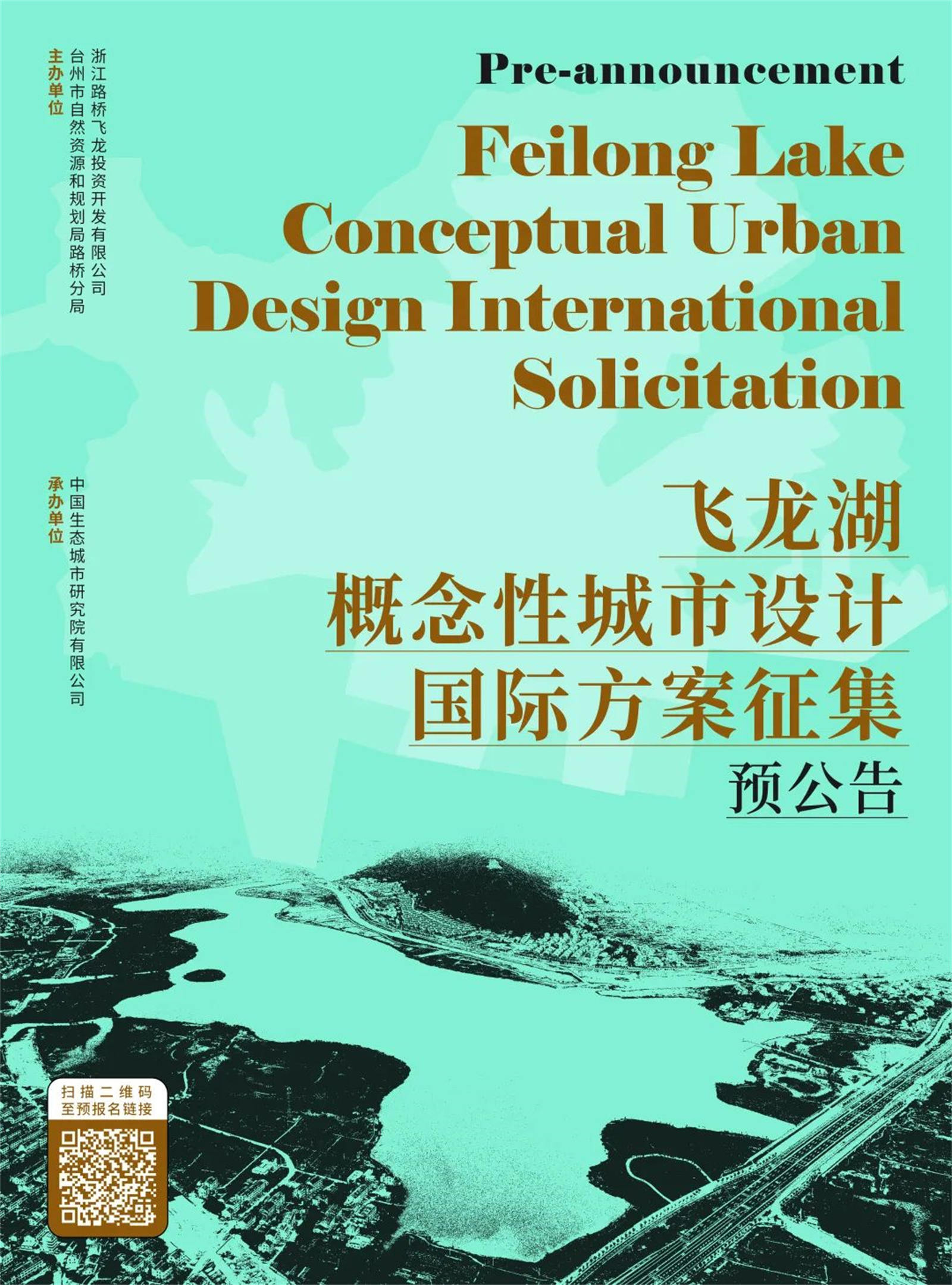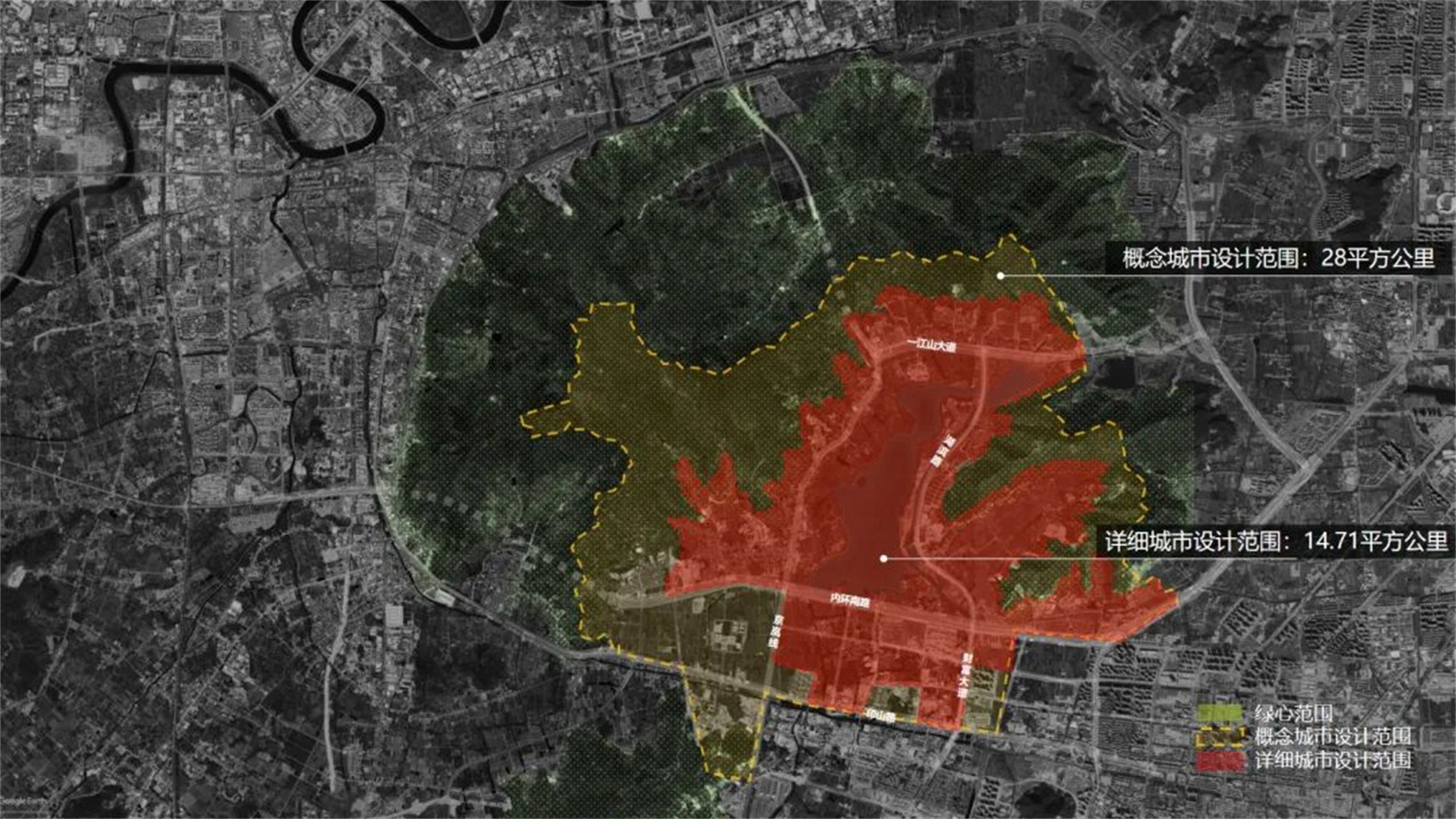
《台州市国民经济和社会发展第十四个五年规划和二〇三五年远景目标纲要》中提到:台州将加快二次城市化,建设省域开放型高能级中心城市。推动中心城市向“三区两市融合”的发展格局迈进,提升中心城市作为市域政治、经济、文化、科创中心的城市首位度。因此,加快中心崛起、推动市区融合是事关台州发展全局的重大战略,也是贯穿台州城市化始终的一个重大命题,未来要从“立足新发展阶段、贯彻新发展理念、构建新发展格局”的高度,高质量推进城市融合发展,创造城市美好生活。飞龙湖生态区是台州市区几何中心,是绿心生态区的核心区块,规划面积28平方公里,因坐拥飞龙湖而得名,区内“山湖林田草”等生态资源丰富,不仅是城市中心“绿肺”,也是整合椒江、黄岩、路桥三区联动发展的纽带,更是推进台州城市化进程中,不可缺少的山水灵脉,具有独一无二的区位优势和战略地位。
为达到项目高点定位的要求,本次城市设计方案采用国际征集方式,旨在向国内外顶尖设计机构征集具有前瞻性、创新性、可实施的设计方案。
01 组织机构
Organizing units
主办单位
台州市自然资源和规划局路桥分局;浙江路桥飞龙投资开发有限公司
承办单位
中国生态城市研究院有限公司
02 设计范围
Design Scope
项目设计范围分为三个层面:研究范围、概念城市设计范围及详细城市设计范围。

▲ 设计范围示意图
研究范围
包含城市绿心、周边主要山体、水系、廊道以及重要的城市功能板块,从更大范围去进行城市山水生态格局,周边功能联动及景观风貌等方面的综合分析和研究,具体研究范围可由应征单位根据理解自行确定。
概念城市设计范围
北至山体,南至南官河,东至财富大道,西至黄岩界,总面积约28平方公里。
详细城市设计范围
总面积约14.71平方公里。
03 设计目标
Design Goals
1 /三区联动的纽带
飞龙湖生态区作为台州城市绿心区块的核心,是台州城市中心的“几何中心”。本次设计需要通过对飞龙湖片区的生态本底的梳理、与周边地块的功能联动、交通联系、文脉延续、空间整合及形象的提升等方面着手,明确飞龙湖片区在台州城市发展中承担的角色,清晰片区的发展定位及目标策略,使得飞龙湖生态区成为联动三区发展的纽带,加快市区融合,打造台州生态文明时代的城市客厅,迎接五湖四海宾客。
2 /生态智城的典范
本次设计要紧扣“生态、智慧、零碳”等关键词,按照新型城镇化的建设要求,充分挖掘飞龙湖片区“山湖林田草”一体的优质本底资源,完善城市山水布局,并以国内外低碳智慧城市的发展经验为借鉴,以零碳为目标,打造未来山水生态智慧城建设的典范。
3 /创新驱动的策源
设计需要落实“台州湾科创走廊”、“环飞龙湖科创生态圈发展规划”的要求,紧扣“科创引领、未来驱动、以人为本”等关键词,高效利用生态环境的优势,统筹布局科技创新基础设施,倾力打造立足路桥、面向台州、引领未来、支撑产业的科创策源地。
4 /共同富裕的标杆
设计要坚持以人民为中心,构筑“生态+文化+创新+智慧+善治”五大维度的可持续发展模式,围绕生态环境、城市建设、休闲旅游、美丽宜居四大主题,将飞龙湖片区建成“山水城相联、人景城相融”的城市新名片,打造台州的“城市之心”,形成“经济高质高效”、“生活富裕富足”、“精神自信自强”、“环境宜居宜业”的全国共同富裕先行示范区标杆。
04 设计内容
Design Content
本次设计内容主要分为城市设计篇与专题研究两部分:
城市设计立足台州城市发展格局,思考飞龙湖片区在整个台州城市发展中承担的角色,清晰片区的发展定位、发展策略、功能布局等内容,并在此基础上,以城市空间形态和环境景观为研究重点,对城市风貌、公共空间、环境景观、滨水界面及建筑群组等内容展开深入研究,并提出开发总量及相关规划控制指标。
专题研究篇则是重点关注产业及生态两大方面。生态专题从整体城市的山水格局为切入点,锚固片区的生态底板,同时应结合现状生态资源禀赋,打造高辨识度的生态景观;产业专题应结合台州市产业升级转型思路及路桥区产业发展方向,以现状的山水生态本底资源为特色,以台州湾科创大走廊的建设为机遇,围绕“创新+”“智慧+”“绿色+”的发展理念,对飞龙湖片区未来产业发展方向做出研判,制定飞龙湖片区的产业发展目标,明确主导产业类型,并对相关产业的用地规模进行需求预测。
05 时间计划
Schedule the time
| 阶段 | 日期 | 节点内容 |
| 前期准备 | 30日内 | 预公告发布 正式公告发布 资格预审会 |
| 设计阶段 | 60日内 | 项目发布会 中期交流会 终期评审会 |
| 深化阶段 | 15日内 | 整合深化 |
06 应征要求
Qualification Requirements of Applicants
应征申请人(以下简称“申请人”)应为合法注册的法人实体或由合法注册的法人实体组成的项目联合体(成员机构不得超过3家)。
申请人应具有承担本项目的相关资格及能力(满足下列条件之一)
(1)中华人民共和国境内的应征申请人提供能证明其具有承担城市规划、景观设计、建筑设计的专业技术能力的证明材料,如城乡规划编制甲级资质等证书;
(2)中华人民共和国境外的规划设计机构须依本国或本地区的管理规定具有城市规划、景观设计或建筑设计相关专业的执业许可或经营许可。港澳台设计机构的资格要求参照境外设计机构资格要求的规定。
07 奖金
Bonus
一等奖 / 1名
给予人民币150万元(含税)
需进行15天方案整合深化,深化费用50万元。
二等奖 / 1名
给予人民币120万元(含税)
三等奖 / 1名
给予人民币100万元(含税)
08 预报名方式
Pre-registration
扫描二维码至预报名链接

相关事宜请微信咨询:中国生态城市研究院沈磊教授总师团队 胡女士
电话:13032266490
电子邮箱:cecainter@163.com
咨询时间:周一至周五 9:00-12:00,14:00-17:00
注:此链接为预报名链接,设计团队可以根据实际情况进行修改、重复提交等,此次公开征集最终报名数据以纸质版报名材料为准。
中国生态城市研究院沈磊教授总师团队
中国生态城市研究院沈磊教授总师团队是全国第一个城市级总师团队。作为中国总师模式的创新实践者和推广者,沈磊教授总师团队专注城市规划建设全过程管理和绿色生态城市产品研发,构建“规划管理、本底研究、实施总控、资源导入”专业规划建设管理平台,持续为政府提供城市高质量规划建设发展的全过程、全要素、全方位技术支撑。
1. Background
The "Fourteenth Five-Year Plan for The National Economic and Social Development of Taizhou City and the Outline of Long-term Goals for the Year 2035" mentions that Taizhou will accelerate secondary urbanization and build a provincial open high-energy central city. Promote the development pattern of "integration of three districts and two cities" in central cities, and enhance the first place of central cities as the center of political, economic, cultural and scientific and technological innovation centers. Therefore, accelerating the rise of the center and promoting the integration of urban areas is a major strategy related to the overall development of Taizhou, and it is also a major proposition that runs through the urbanization of Taizhou, and in the future, it is necessary to promote the integration and development of cities with high quality and create a better urban life from the height of "basing on new development stages, implementing new development concepts, and building a new development pattern". Feilong Lake Ecological Zone is the core block of Taizhou Green Heart Ecological Zone, is the "heart of the city" of Taizhou, planning area of 28 square kilometers, named after sitting on Feilong Lake, the area of "mountain lake forest field grass" and other ecological resources are rich, not only the city center "green lung", but also the integration of Jiaojiang, Huangyan, Luqiao three districts linkage development link, but also to promote taizhou urbanization process, indispensable landscape spirit vein, with unique location advantages and strategic position.
In order to meet the requirements of the high-point positioning of the project, the urban design plan adopts the international solicitation method, which aims to solicit forward-looking, innovative and implementable design solutions from top design institutions at home and abroad.
2. Organizing Units
Hosts
Taizhou Bureau Of Natural Resources And Planning
Zhejiang Luqiao Feilong Investment and Development Co., Ltd
Organizer
China Eco-City Research Institute Co., Ltd
3. Design Scope
The design scope of this project is divided into three levels: the scope of study, the scope of conceptual urban design and the scope of detailed urban design.
Research scope: Including the urban green heart, the surrounding major mountains, water systems, corridors and important urban functional plates, from a larger scope to carry out comprehensive analysis and research on the ecological pattern of urban landscapes, peripheral function linkage and landscape features, the specific research scope can be determined by the applicant unit according to its understanding.
Conceptual urban design scope: north to the mountain, south to Nanguanhe, east to Fortune Avenue, west to Huangyan Boundary, with a total area of about 28 square kilometers.
Detailed urban design area: the total area is about 14.71 square kilometers.
4. Design Goals
The link between the three districts
As the core of Taizhou's urban green heart block, the Feilong Lake Ecological Zone is the "geographical center" of Taizhou's urban center. This design needs to clarify the role of Feilong lake area in Taizhou's urban development through combing the ecological background of Feilong Lake Area, functional linkage with surrounding plots, transportation links, cultural context continuation, spatial integration and image improvement, etc., clarify the role of Feilong Lake Area in Taizhou's urban development, clarify the development positioning and target strategy of the area, make Feilong Lake Ecological Zone a link link for the development of the three districts, accelerate urban integration, create a city living room in the era of Taizhou ecological civilization, and welcome guests from all over the world.
A model of an eco-smart city
This design should closely follow the keywords of "ecology, wisdom and zero carbon", in accordance with the construction requirements of new urbanization, fully excavate the high-quality background resources of the "mountains and lakes, forests, fields and grasses" in the Feilong Lake area, improve the layout of urban landscapes, and take the development experience of low-carbon smart cities at home and abroad as a reference, with zero carbon as the goal, to create a model for the construction of future shanshui ecological smart city.
Innovation-driven source
The design needs to implement the requirements of the "Development Plan for the Science and Technology Innovation Ecosystem around Feilonghu Lake", closely follow the keywords such as "science and technology leading, future-driven, and people-oriented", efficiently use the advantages of the ecological environment, coordinate the layout of scientific and technological innovation infrastructure, and strive to create a source of science and technology based on roads and bridges, facing Taizhou, leading the future, and supporting the industry.
The benchmark of common prosperity
The design should adhere to the people-centered, build a sustainable development model of "ecology + culture + innovation + wisdom + good governance" in five dimensions, focus on the four themes of ecological environment, urban construction, leisure tourism, and beautiful and livable, build the Feilong Lake area into a new business card of the city of "connecting shanshui city and integrating people and scenery city", create the "heart of the city" of Taizhou, and form a benchmark of the national common prosperity pilot demonstration zone of "high quality and high efficiency of economy", "rich and prosperous life", "self-confidence and self-improvement of spirit", and "livable environment and livable environment".
5. Design content
The design content is mainly divided into two parts: urban design and special research:
Urban design is based on the urban development pattern of Taizhou, thinking about the role of Feilonghu Area in the entire urban development of Taizhou, clarifying the development positioning, development strategy, functional layout and other contents of the area, and on this basis, taking urban spatial form and environmental landscape as the research focus, conducting in-depth research on urban style, public space, environmental landscape, waterfront interface and building groups, and proposing the total amount of development and related planning control indicators.
The special research section focuses on two major aspects: industry and ecology. The ecological theme takes the landscape pattern of the overall city as the starting point, anchors the ecological floor of the area, and at the same time should combine the current ecological resource endowments to create a highly recognizable ecological landscape; The industry topic should be combined with the industrial upgrading and transformation ideas of Taizhou City and the industrial development direction of Luqiao District, featuring the current landscape ecological background resources, taking the construction of the Taizhou Bay Science and Technology Innovation Corridor as an opportunity, focusing on the development concept of "innovation +", "wisdom +" and "green +", making judgments on the future industrial development direction of Feilong Lake Area, formulating industrial development goals of Feilong Lake Area, clarifying the leading industry types, and forecasting the demand for the scale of land use in related industries.
6. Schedule the time
| Preparation phase | Within 30 days | Pre-announcement release Official announcement Prequalification Committee |
Design phase | Within 60 days | Project launch Mid-term networking session Final assessment meeting |
Deepening phase | Within 15 days | Deepening of integration |
7. Qualification Requirements of Applicants
The applicant (hereinafter referred to as the "Applicant") shall be a legally registered legal entity or a project consortium consisting of legally registered legal entities (no more than 3 member institutions).
Applicants should have the relevant qualifications and abilities to undertake this project (meet one of the following conditions)
(1) Applicants within the territory of the People's Republic of China provide proof materials that can prove that they have professional and technical ability to undertake urban planning, landscape design, and architectural design, such as Grade A qualifications for urban and rural planning;
(2) Planning and design institutions outside the territory of the People's Republic of China shall have a practice license or business license for urban planning, landscape design or architectural design related majors in accordance with the administrative regulations of their own country or region. The qualification requirements of Hong Kong, Macao and Taiwan design institutions refer to the provisions on the qualification requirements of overseas design institutions.
8. Bonus
1 first prize
1.5 million yuan (including tax), 15 days of program integration and deepening, deepening cost of 500,000 yuan.
1 second prize
1.2 million yuan (including tax);
1 third prize
1 million yuan (including tax);
9. Forecast name method
Scan the QR code to the pre-registration link

For related matters, please consult WeChat: Ms. Hu
Phone: 13032266490
Email: cecainter@163.com
Consultation time: Monday to Friday 9:00-12:00, 14:00-17:00
Note: This link is a pre-registration link, the design team can modify according to the actual situation, repeated submission, etc., the final registration data of this open call is subject to the paper version of the registration materials.
The team of Professor Shen Lei of China Eco-City Research Institute is the first city-level team of teachers in China. As an innovative practitioner and promoter of the Chinese chief division model, Professor Shen Lei's team focuses on the whole process management of urban planning and construction and the research and development of green ecological city products, builds a professional planning and construction management platform of "planning management, background research, implementation of general control, and resource introduction", and continues to provide the government with the whole process, all elements and all-round technical support for the development of high-quality urban planning and construction.
注:本文由中国生态城市研究院授权江南电竞官网登录入口 发布,图片版权归原作者及来源机构所有










