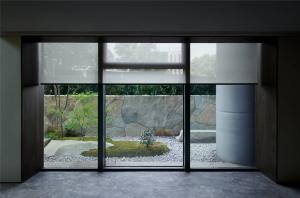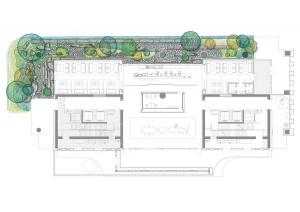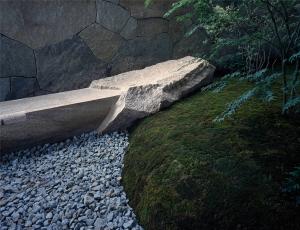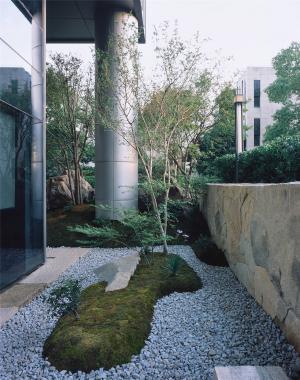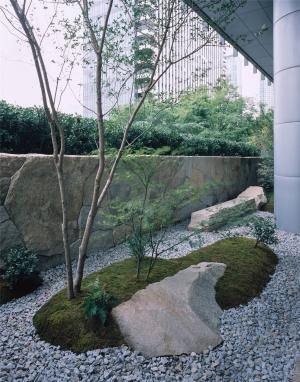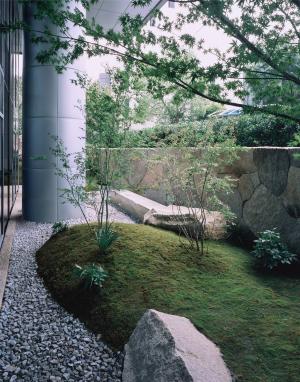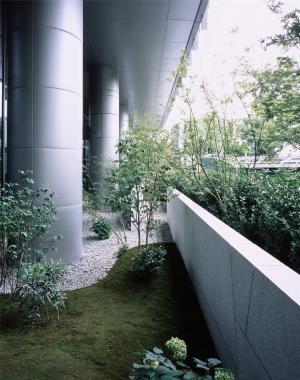上海心照庭景观设计 | 七月合作社
-
项目名称:心照庭
-
项目地点:上海保利浦东滨江禧玥酒店
-
项目规模:约335平方米
-
设计公司:
-
委托方:华住酒店集团
-
建成时间:2020.06
-
图片来源:陈颢

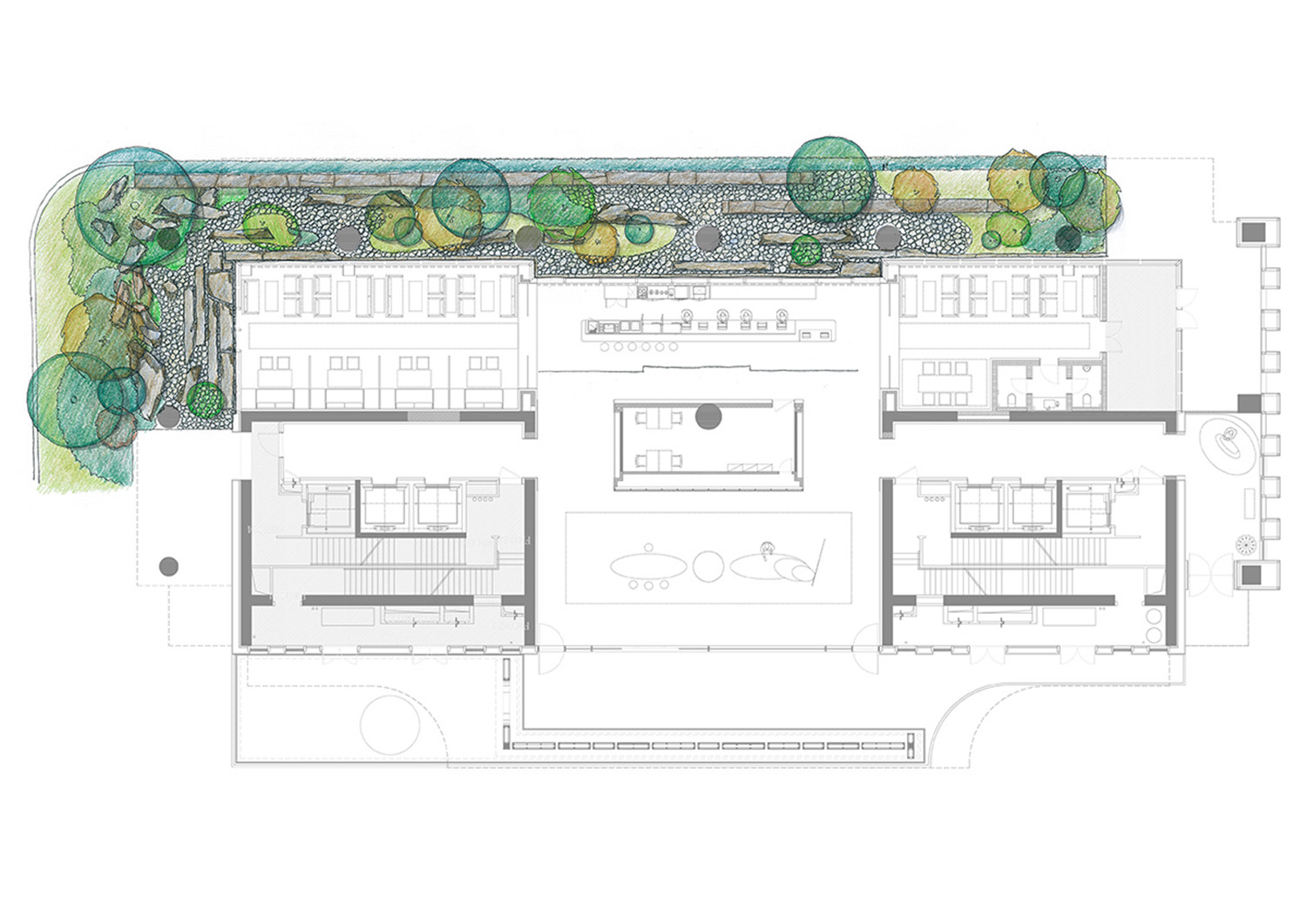
项目位于上海保利浦东滨江禧玥酒店一层,人来人往的接待处两侧,铺陈开安静茶室,组成总约50米的长廊,落地玻璃营造出连续性框景的效果,缓步其中,所见连成一幅长卷。线性视觉有助于营造氛围,但场地狭长的特点令视角过窄,设计师需要解决现有条件造成的问题,同时满足空间造型感受。不仅仅是视觉上引发共鸣,我们希望能在这处停顿、休憩区域,营造出恰如其分的空间氛围,使风尘仆仆的来宾进入后,心情发生些许改变。
Xinzhao Garden is located on the first floor of Joya Hotel in Lujiazui, Shanghai. It serves as the backdrop of the reception area and tea room measuring approximately 50 meters long. The glass windows frame the garden into a continuous long scroll as guests stroll from one side to another. The linearity of the site is suitable for building a unique atmosphere, but the narrowness nature of the site results in very limited perspectives; designers need to tackle the existing challenges and fulfill the space modeling experience at the same time. We hope to create an appropriate atmosphere for the guests while also stimulating their visual senses, changing their mood slightly as they enter the property.


↑通过黄锈石石组营造空间想象感。The imagination of the space is created through yellow-rust stone stone groups.

↑心照庭有两处位置可站立静观,南侧休憩平台为其一。Within Xinzhao Garden, there are two locations for observation, one of them being the viewing platform located at the southern end of the garden.
进入空间能感受到适宜的光线,设计师有意识地借用景观,影响人们对室内光线的感知。最南侧整体氛围阴翳,多块巨大黄锈石组成的山体,最大限度完成场地外对车道的遮挡。大部分石头向前倾倒,营造向前的压迫感,给人以身处山脚下的感觉。也隔绝了分散视线的其他可能,向后望似无尽头,一再向外延伸,带来更多想象空间。
The designer consciously utilizes the landscape to create adequate lighting that can be felt as one enters the reception area, influencing how light behaves and feels indoor. The southern end consists of large yellow-rust stone stone groups resembling a mountain that obstructs the view to the driveway to the greatest extent, creating a somber atmosphere. Most of the stones are tilted towards indoor, creating an oppressing sensation as if one is at the base of a mountain. The large stone groups also obstruct possible peripheral views, creating more room for imagination as if there are endless possibilities beyond the stones.

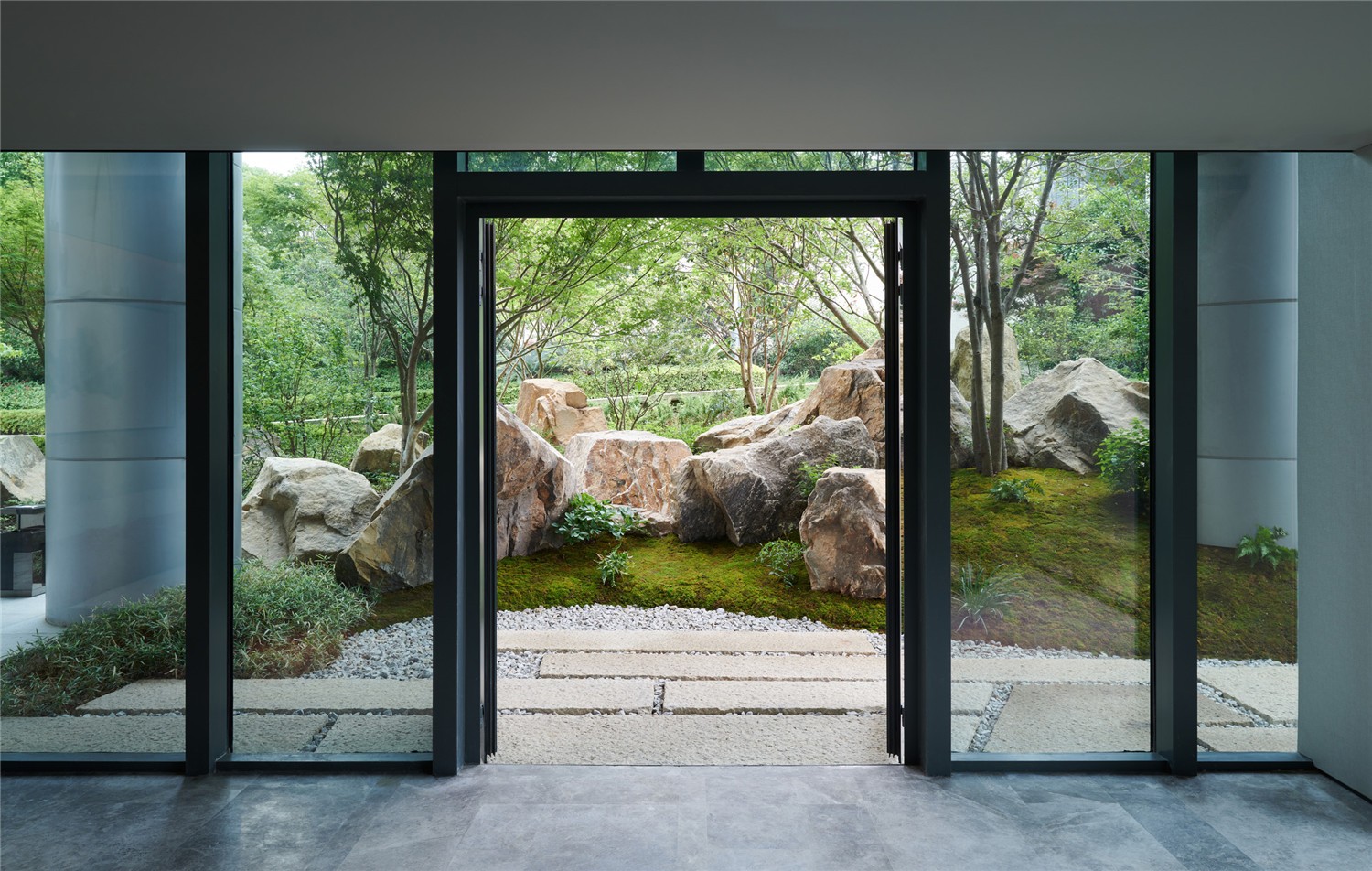
↑设计师尝试用园中石材、技法,去影响室内光线的进入与反射。The designer uses stones to influence how light enters the indoor and refracts.


↑黄锈石乱拼石墙与石块呼应。Yellow-rust stone irregular paving stone wall echos with stone blocks.
随着空间推进,可以明显感觉到外部长廊由南向北逐渐转亮。起初将乱拼石墙和绿篱营造出可稍作遮挡的高度,逐渐石墙高度减低,黄锈石的石墙过渡至芝麻白石墙,颜色趋于明亮。同时选择多杆、飘逸轻盈的植物增加通透感,植物交错种植,将空间景深拉开。直至自然石墙消失,进入灌木区域,通过绿植与碎石整体提亮空间。
Light gradually brightens as space progresses from south to north. The landscape transitions from the tall yellow-rust stone stone wall with irregular patterns accompanied by taller hedgerow to brighter, lower sesame white stone stone wall. Thin-branched deciduous plants are used to increase transparency, emphasizing the contrast between foreground and background. Towards the northern end, the landscapes become dominant with shrubs and the stone wall comes to an end. The area is brightened with the predominant use of plants and gravel.
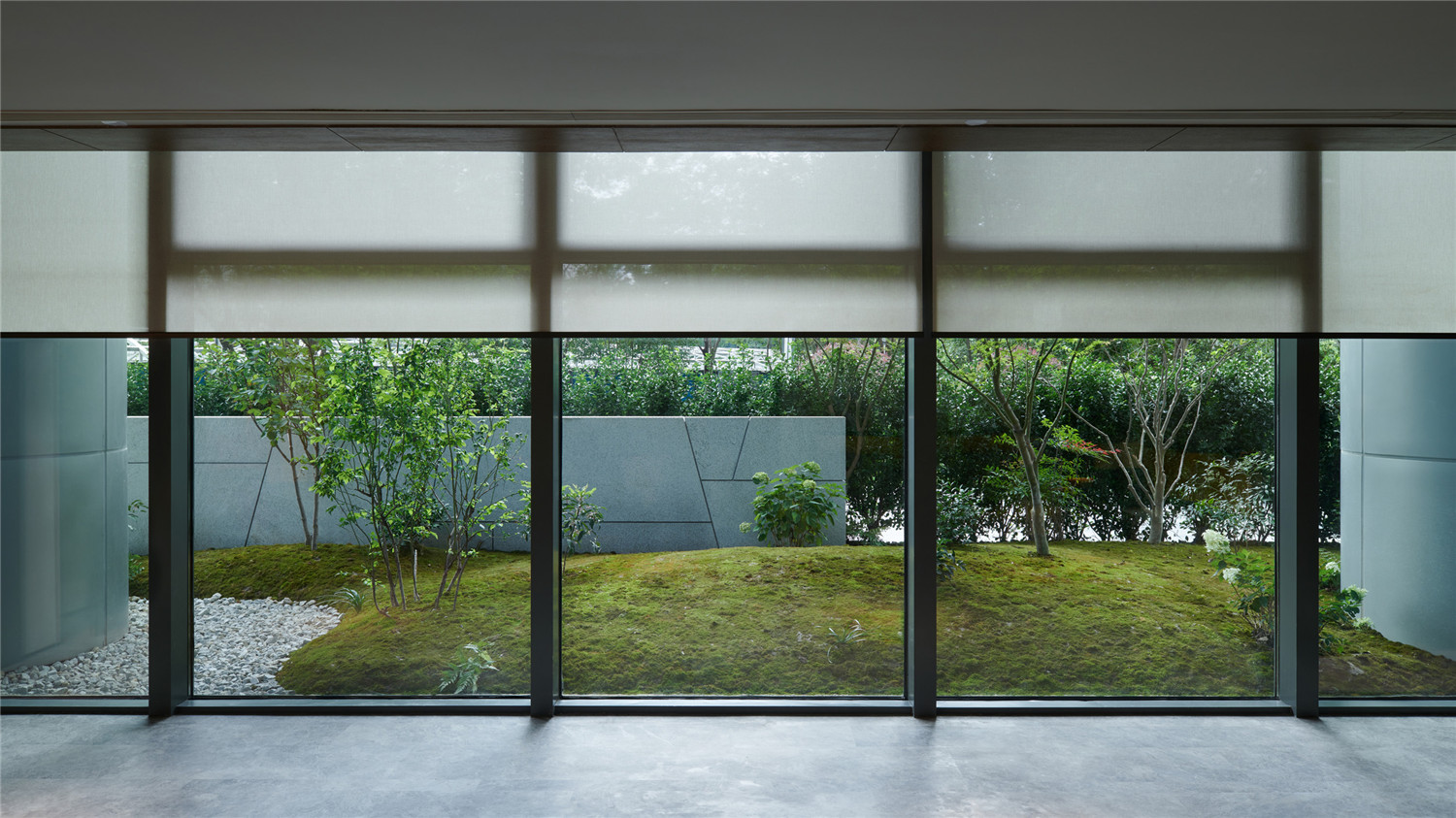
↑背景的绿篱进行适当隔离遮挡,增强私密性。The hedgerow in the background creates obstruction, increasing privacy.

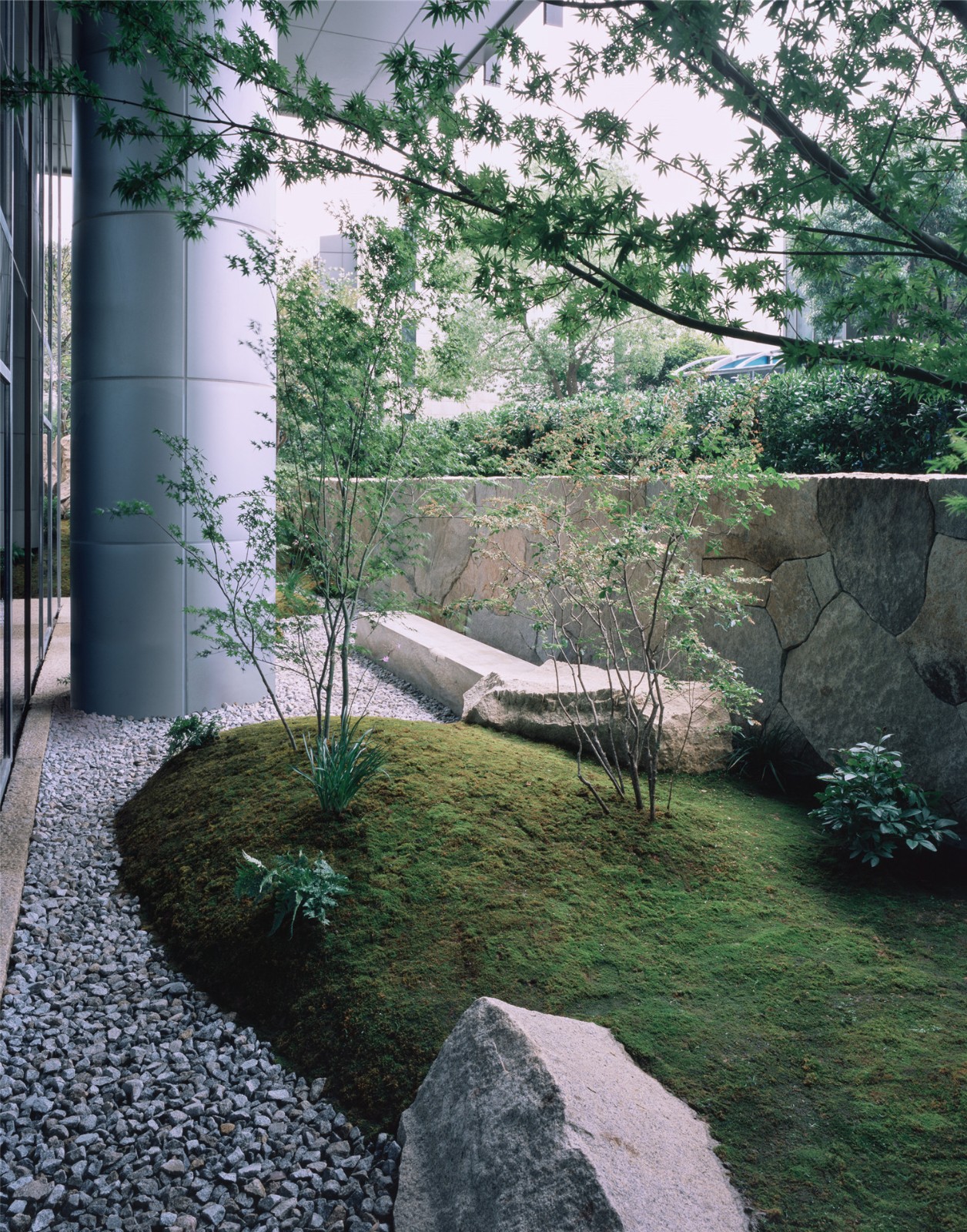
↑对黄锈石进行雕塑化处理。Statue-treating yellow-rust stone
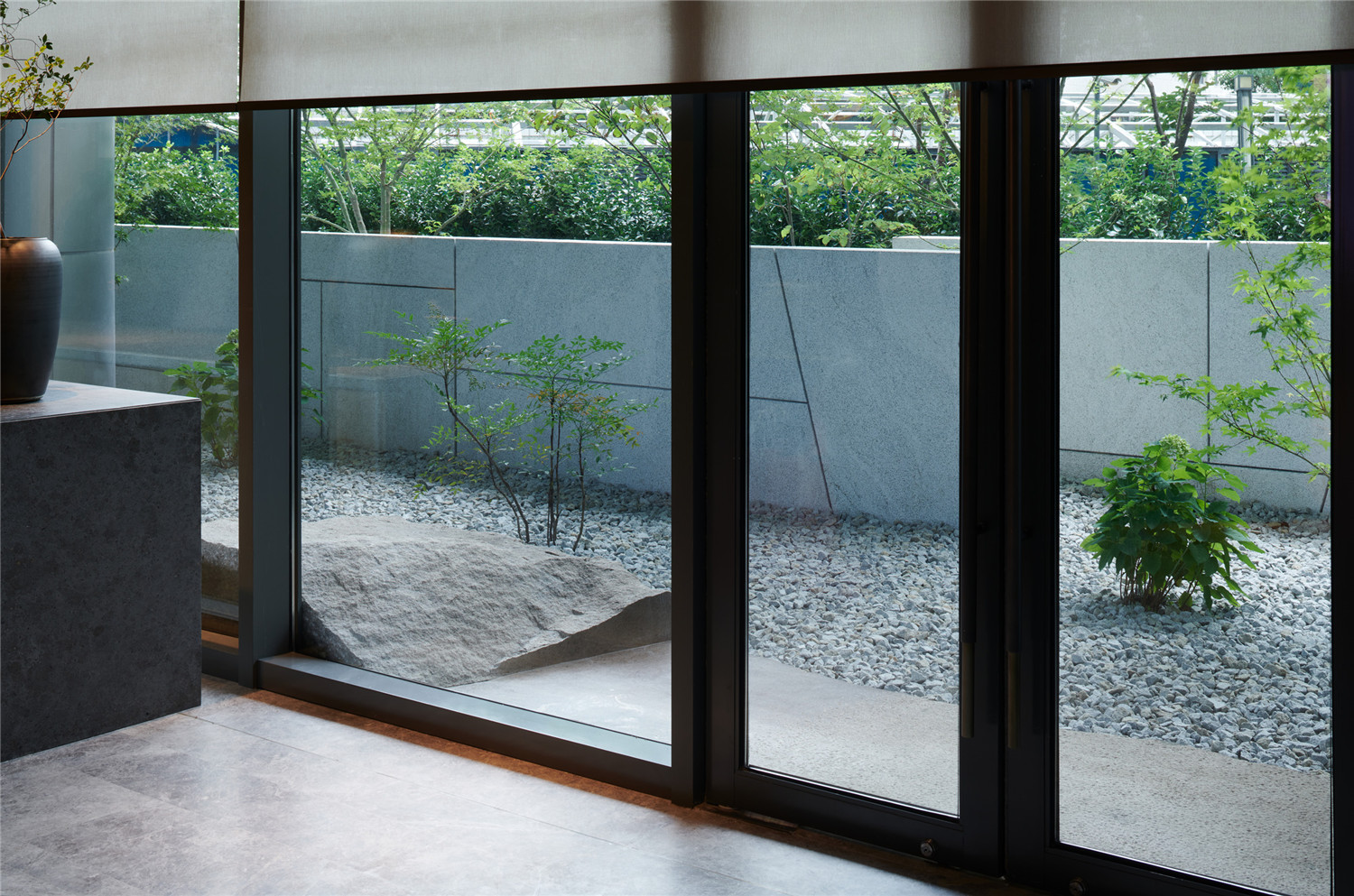
↑心照庭有两处位置可站立静观,靠近接待处的出口是其二,有自然面黄锈石石板可供驻足。The other viewing location is adjacent to the reception area. The platform consists of a natural surface yellow-rust stone.
三条石墙增加了空间的联系性,功能性上线性隔开庭园与外部区域,增加私密性,也可借后方植物的景,令视觉感受更丰富。使用多品种的植物结合一高一矮的石墙,保证空间横向连续性的同时增加纵向空间景深。黄锈石乱拼石墙材质,呼应着下方雕塑化处理石凳的自然皮面,芝麻白石墙则采用人工感更强的几何切割方式。
The three stone walls strengthen the connectivity between different segments of the garden. They increase privacy and divide the garden from the driveway on a functional level and also enrich visual sensation on a sensual level when combined with plants in the foreground. Using varieties of plants combined with different heights of stone walls, the verticality of the garden is highlighted while the horizontal continuity is preserved. The irregular nature of the yellow-rust stone stone wall echos with the natural surface of the statue-treated yellow-rust stone below, while the sesame-white stone wall uses more artificial techniques.
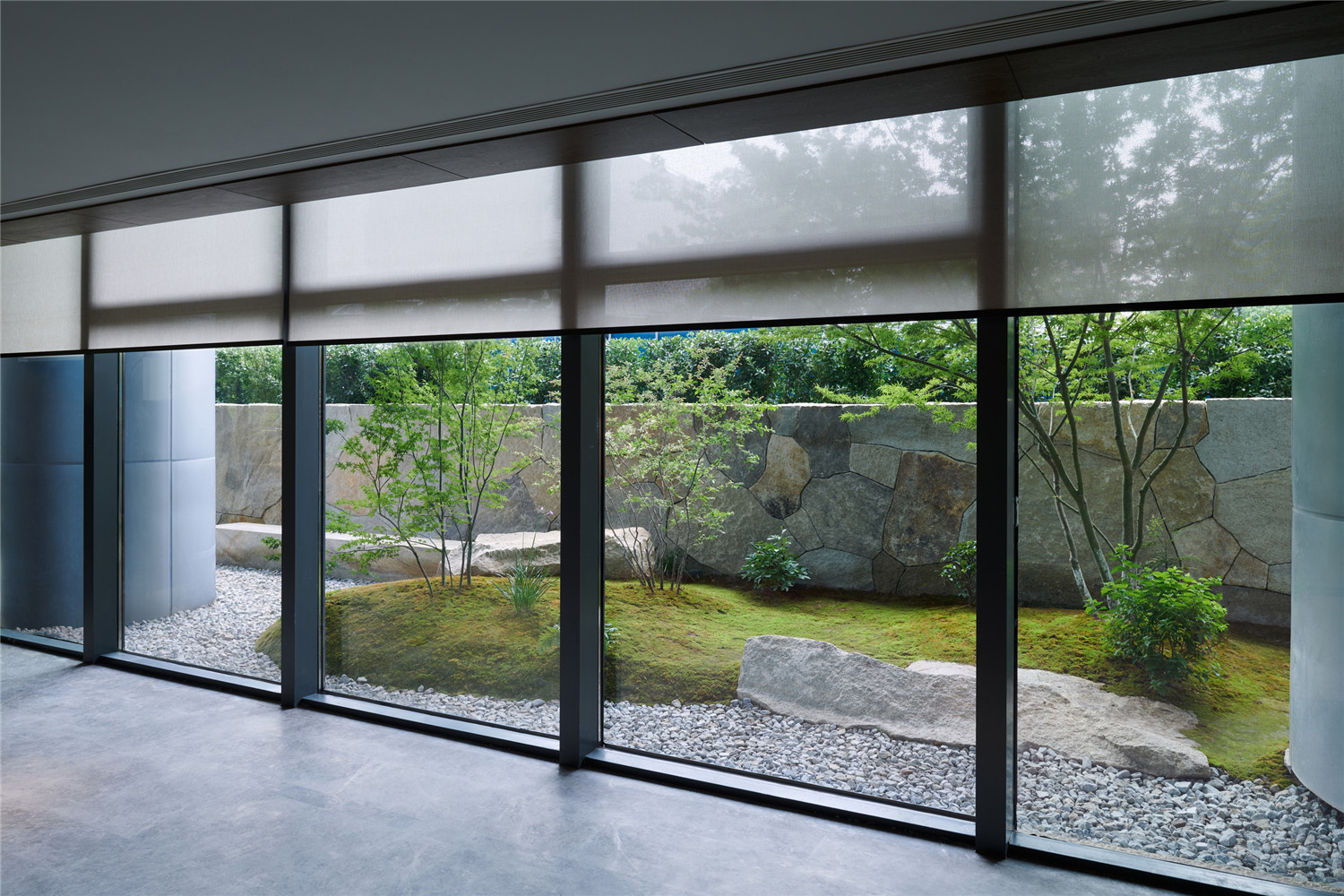
↑框景前适宜喝茶静坐观赏,空间氛围尤为安静。It's perfect for tea-tasting in front of this framed view, the atmosphere of the tea room is especially quiet.

↑植物上采用杂木庭的设计氛围。The vegetations selected are commonly found in a traditional Japanese woody garden.
设计师尝试用石材、技法去影响光线的进入与反射。均匀的自然光经过庭园后变换了质感,对应着从偏暗的传统茶室,到较为明亮的大堂,再到明亮区域,更富层次与空间氛围。期待来到此地的人们,在进入后能转换心情。
The designer uses stones and special techniques to influence the behavior of light. The texture of light changes as it passes through the garden, creating various ambiances in different areas. We hope those who visit the garden can shift their mood as they see fit by situating themselves in different parts of the garden.

版权声明:本文由作者于江南电竞官网登录入口 网发布,仅代表作者观点,不代表江南电竞官网登录入口 网立场。如转载、链接、转贴或以其它方式使用本稿,需注明“文章来源:江南电竞官网登录入口 网”。如有侵权,请与发布者或我们联系。
投稿邮箱:contact@landscape.cn
项目咨询:18510568018(微信同号)
