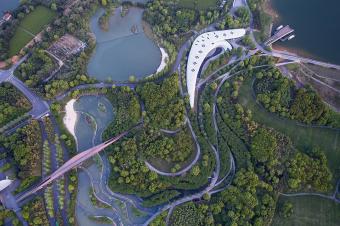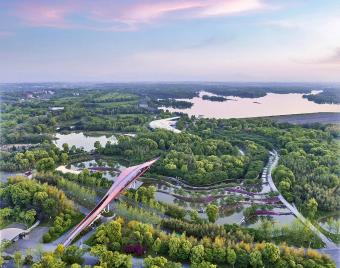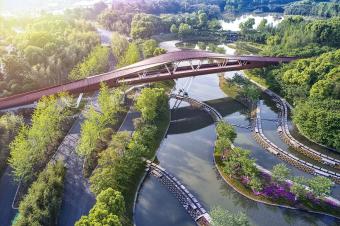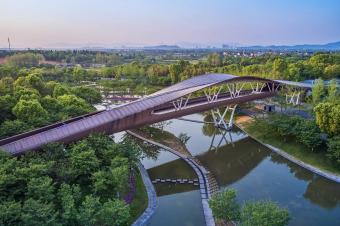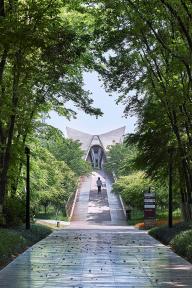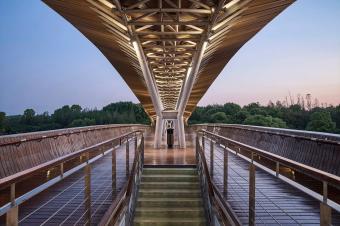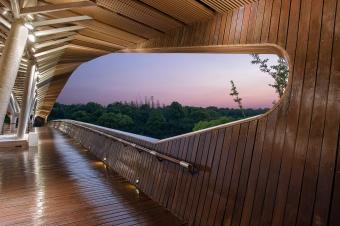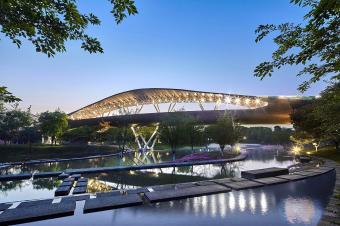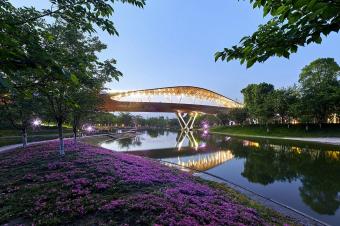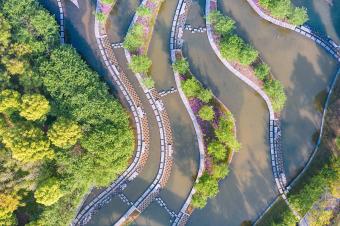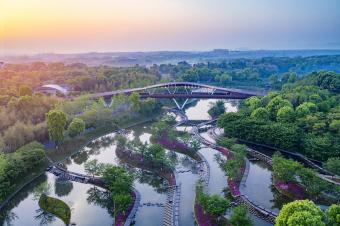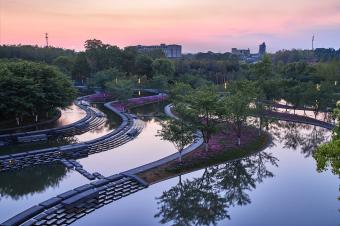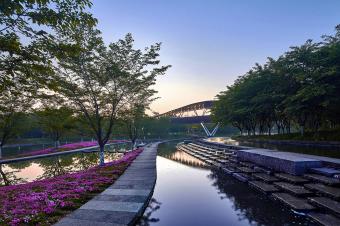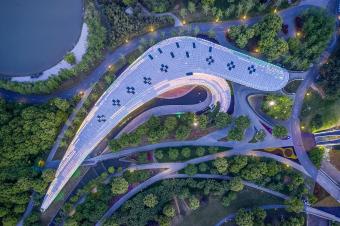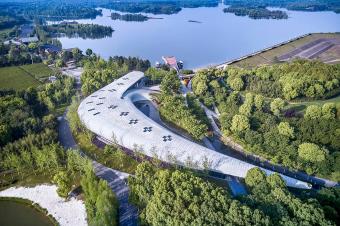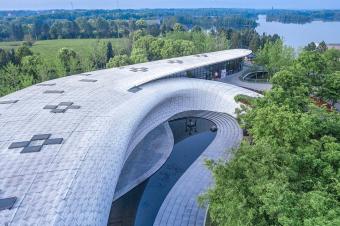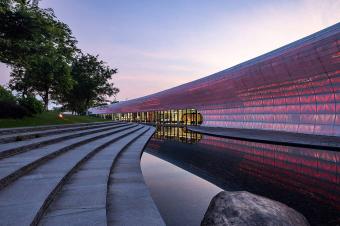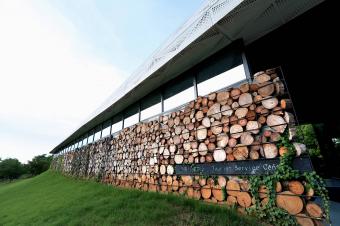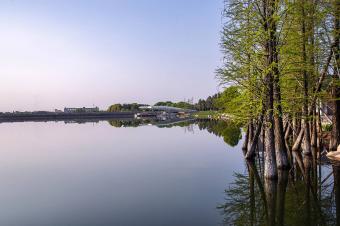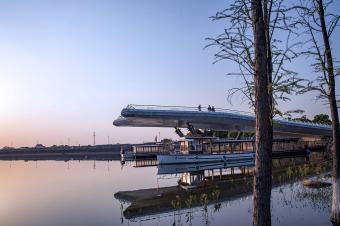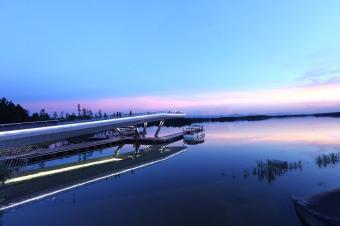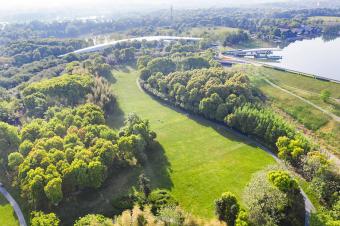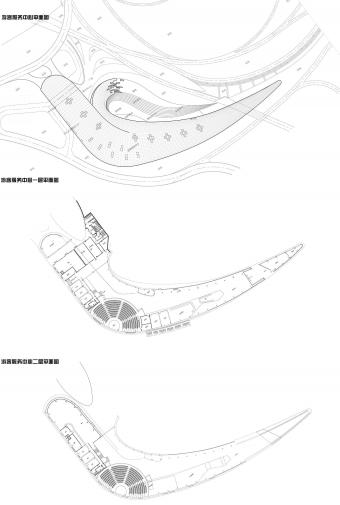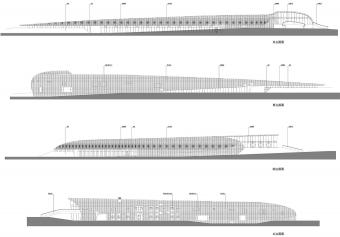浙江兰湖旅游度假区启动区景观设计 | 太禾设计
-
项目名称:浙江兰湖旅游度假区启动区设计景观设计
-
项目地点:浙江兰溪
-
项目规模:87公顷
-
设计公司:
-
委托方:兰溪市赤山湖旅游度假区开发有限公司
-
图片来源:马元/太禾设计
本项目是兰湖度假区的启动区,是度假区的一期工程,也是度假区的主入口。兰湖旅游度假区启动区(下文简称启动区)占地87公顷。上位规划为了将景观较好的水库主体区域保留下来作为度假区后续发展的核心自然资源。所以,启动区选址在景观较差的堤坝之下,紧靠公路的边缘区域。
This project is the launch area of Lan Lake Resort, the first phase of the project and the main entrance to the resort. The launch area of Lan Lake Resort (hereinafter referred to as the launch area) covers an area of 87 hectares. The master plan of Lan Lake Resort is proposed to preserve the main area of the reservoir with a better scenic value as the core natural resource for the subsequent development of the resort. Therefore, the launch area is located on the edge of the resort, below the embankment and adjacent to the highway, with secondary scenic value.

▲鸟瞰图,aerial view ©马元
启动区建成后,农田屋棚还原成了青山绿水,原水库劣五类水经过自然净化后变成了三类水,原农业生产造成的自然环境呈斑块状破碎的状态得到了修复,自然重归她本应该有的连续和谐状态。
启动区既是提供各项度假服务设施的入口服务区,也成了如何改造不利的现状、营造优美度假环境的示范区。
After construction of the launch area, the farming sheds are restored to hills and creek, and the previous reservoir of sub-grade V water is naturally purified and turns into grade III water (safe for entertainment using). The patchy and fragmented state of the natural environment modified by agricultural uses is remediated and nature here is restored to its equilibrium of continuity and harmony.
The launch area now is both an entrance service area for the provision of various resort services and a showcase of the site where the unfavorable site conditions can be transformed into a beautiful resort environment.
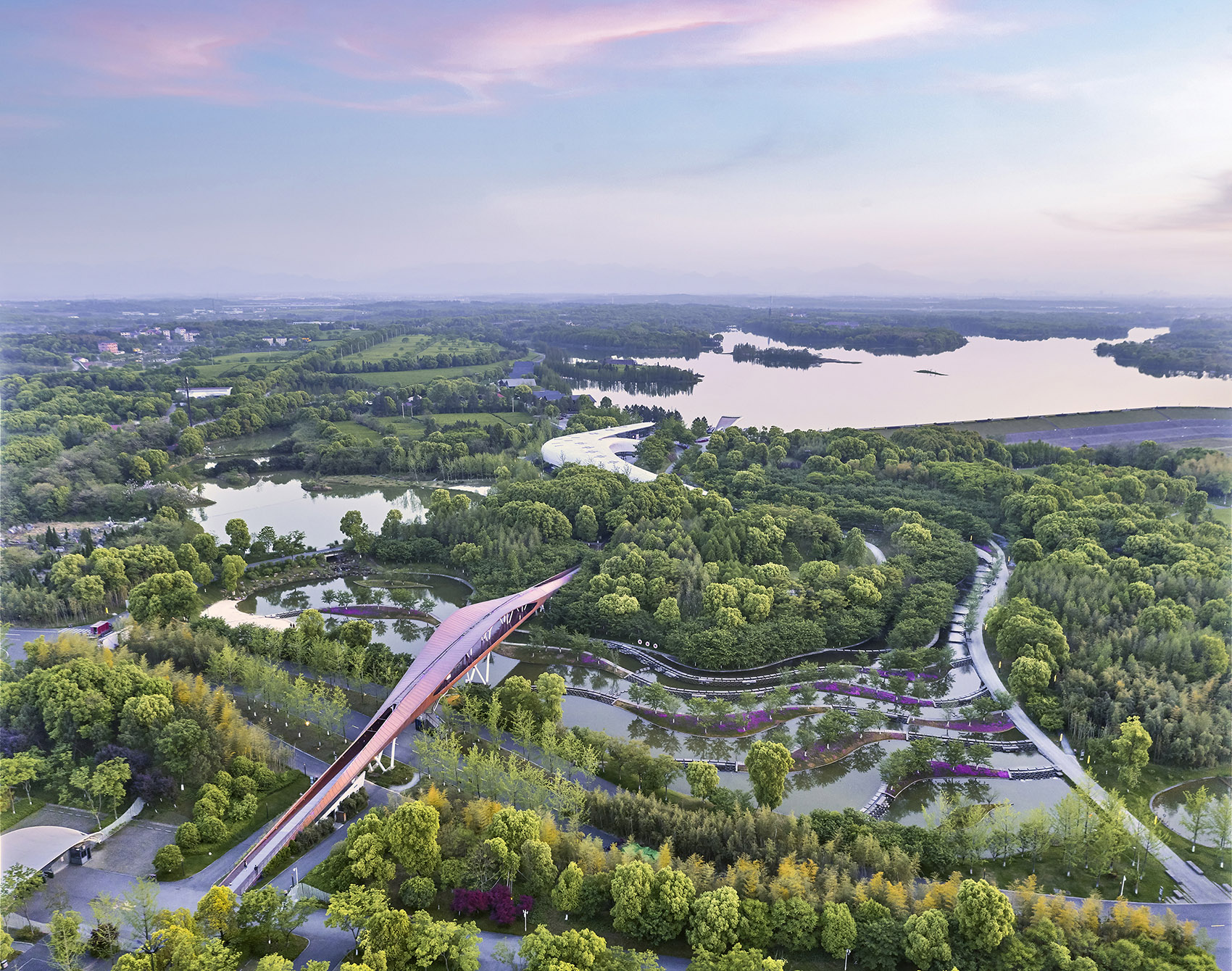
▲兰湖度假区环境概览,the context of Lan Lake Resort ©马元
1. 泽水为兰,美景成花
兰桥:源于自然形态的景观桥
The Orchid Bridge – a landscape bridge derived from natural forms
兰溪市的兰,是兰花的意思。进入景区最先看到的,就是这座形似兰叶的步行桥。景观桥的造型、颜色、材质和尺度都能充分融入周边环境,是点缀在自然中的高光。同时具有遮荫、休憩、观景功能,也可供行人和自行车快速通过景区。
The Chinese character ‘Lan’ in ‘Lanxi city’ means orchid. It acts as a mental symbol of grace and elegant. Shaped like an orchid leaf and laid above the creek, this pedestrian bridge is the first thing will be seen in launch area. The shape, color, material and scale of the landscape bridge can fully blend into the surrounding environment and is a highlight that adorns the nature surrounding. It also provides shade, rest, and a view, also allowing pedestrians and bicycles to pass through the area directly.

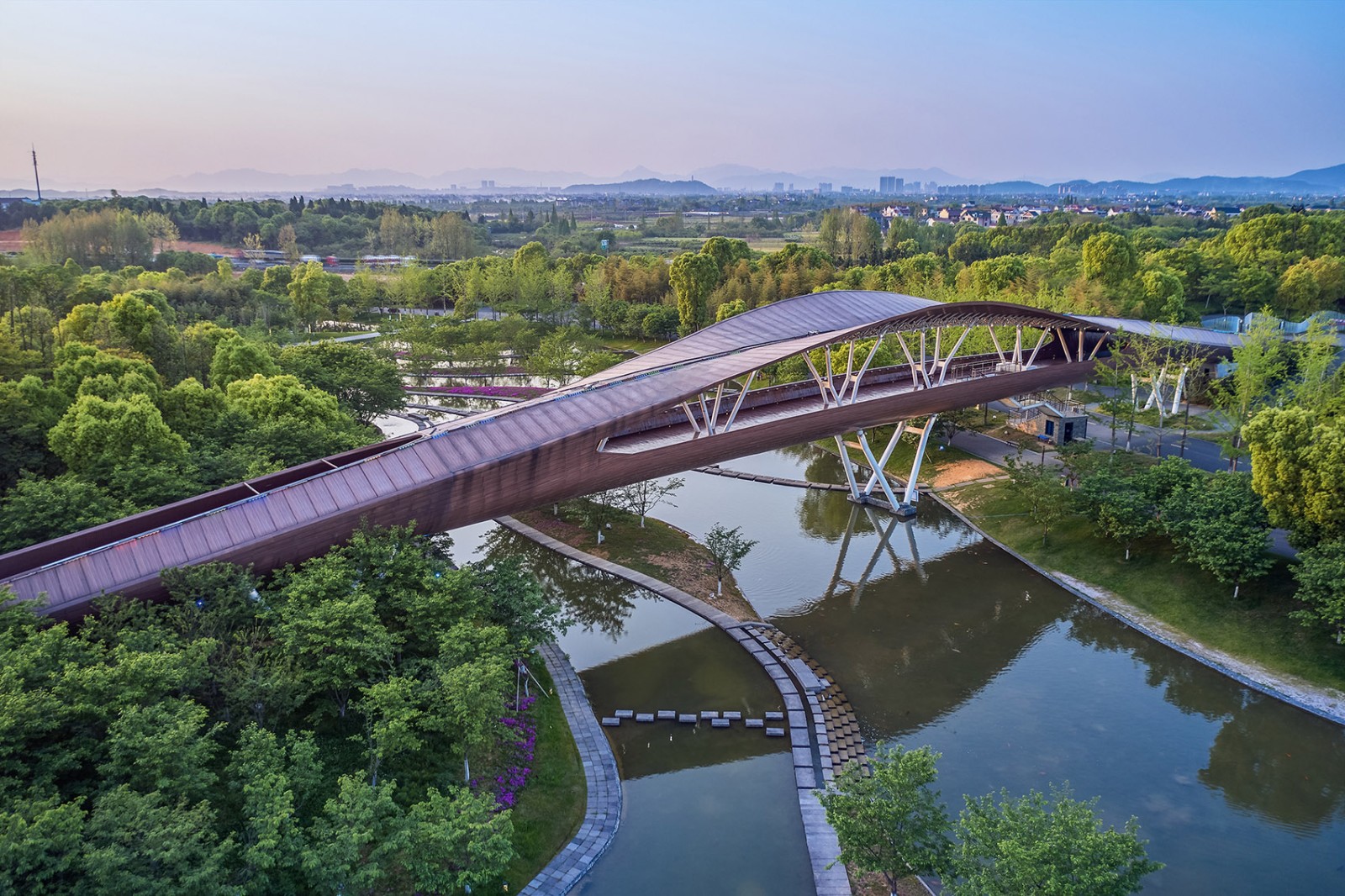
▲兰桥,The Orchid Bridge ©马元
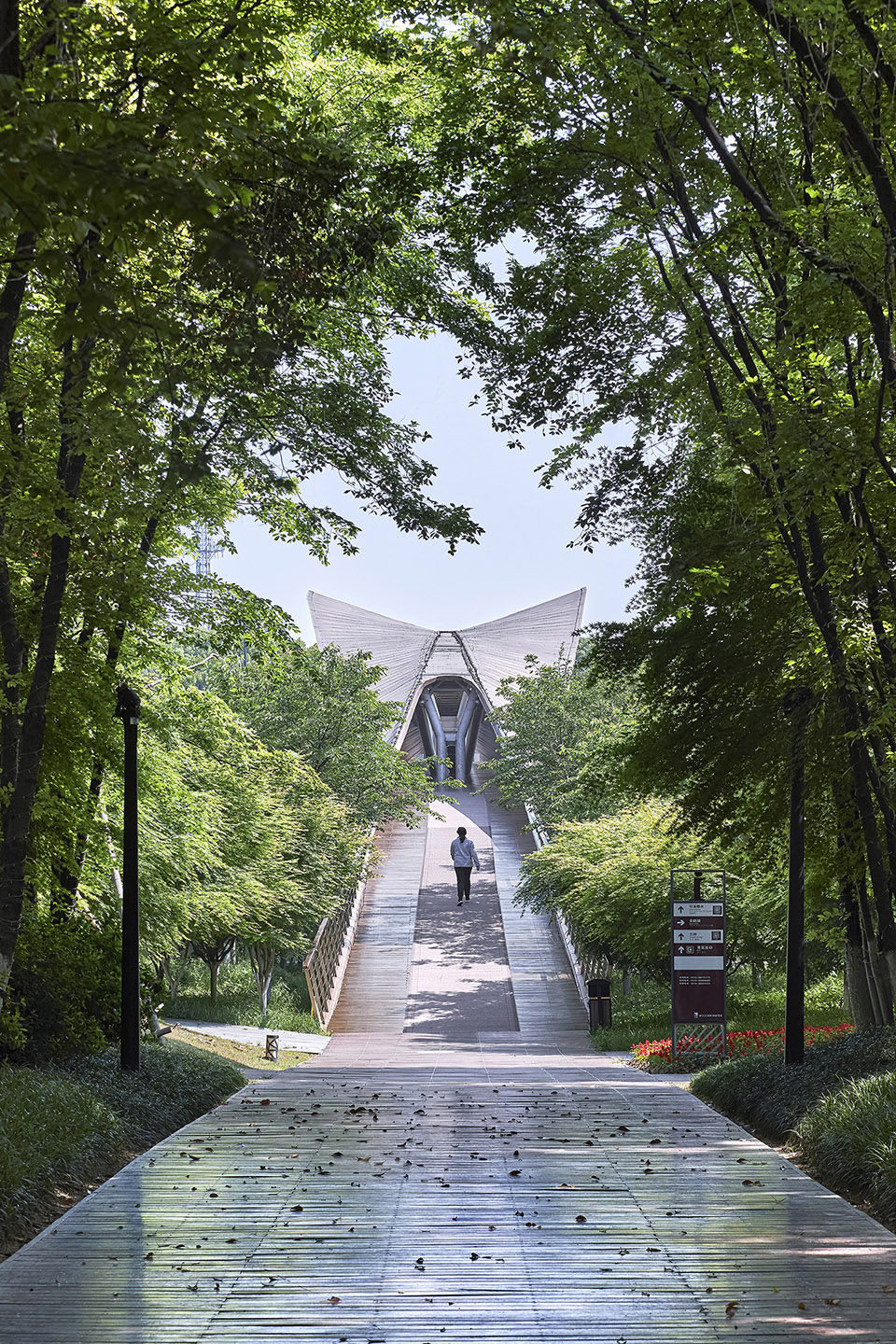
▲步入兰桥,stepping to the Orchid Bridge ©马元

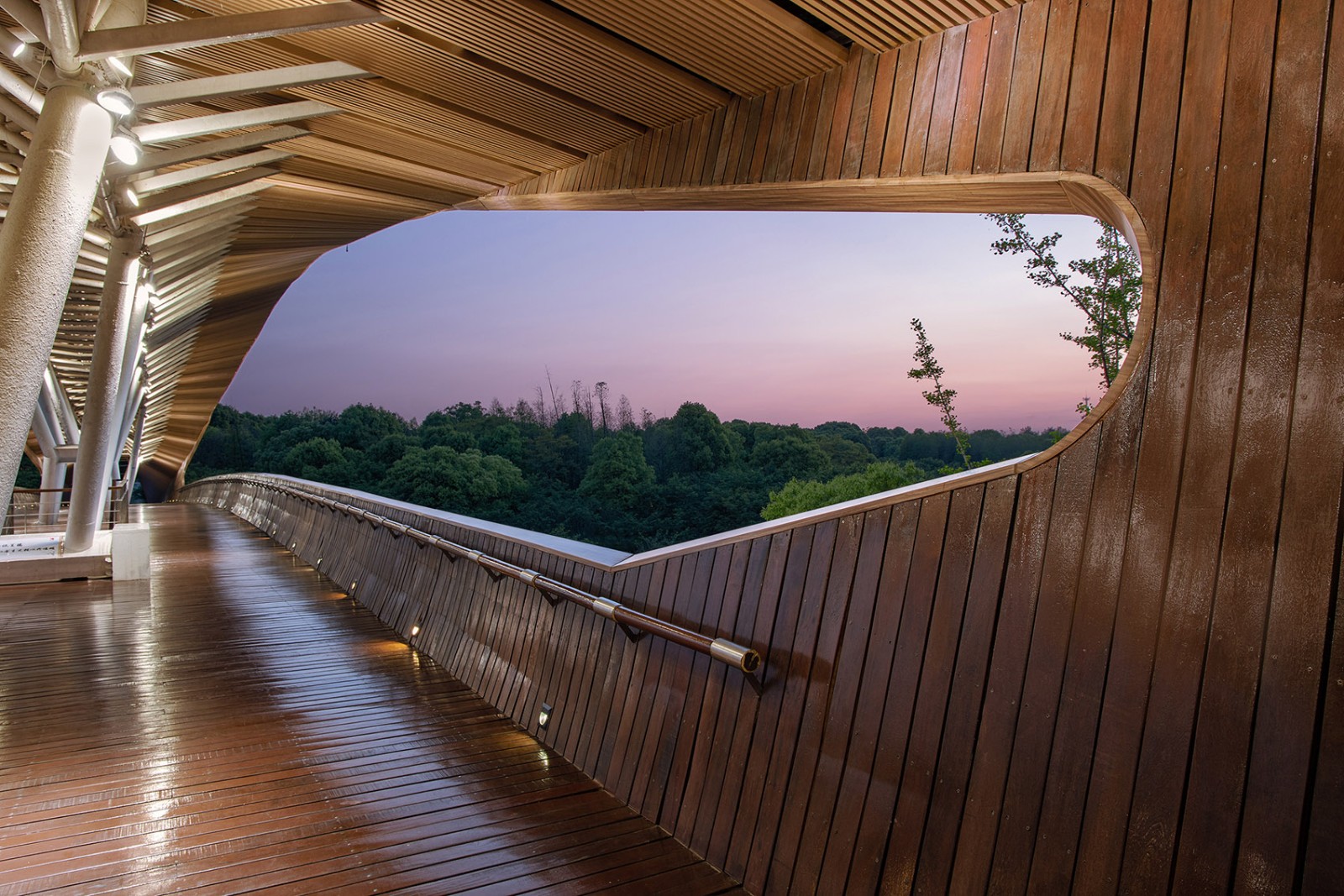
▲桥上景观,view from the bridge ©马元

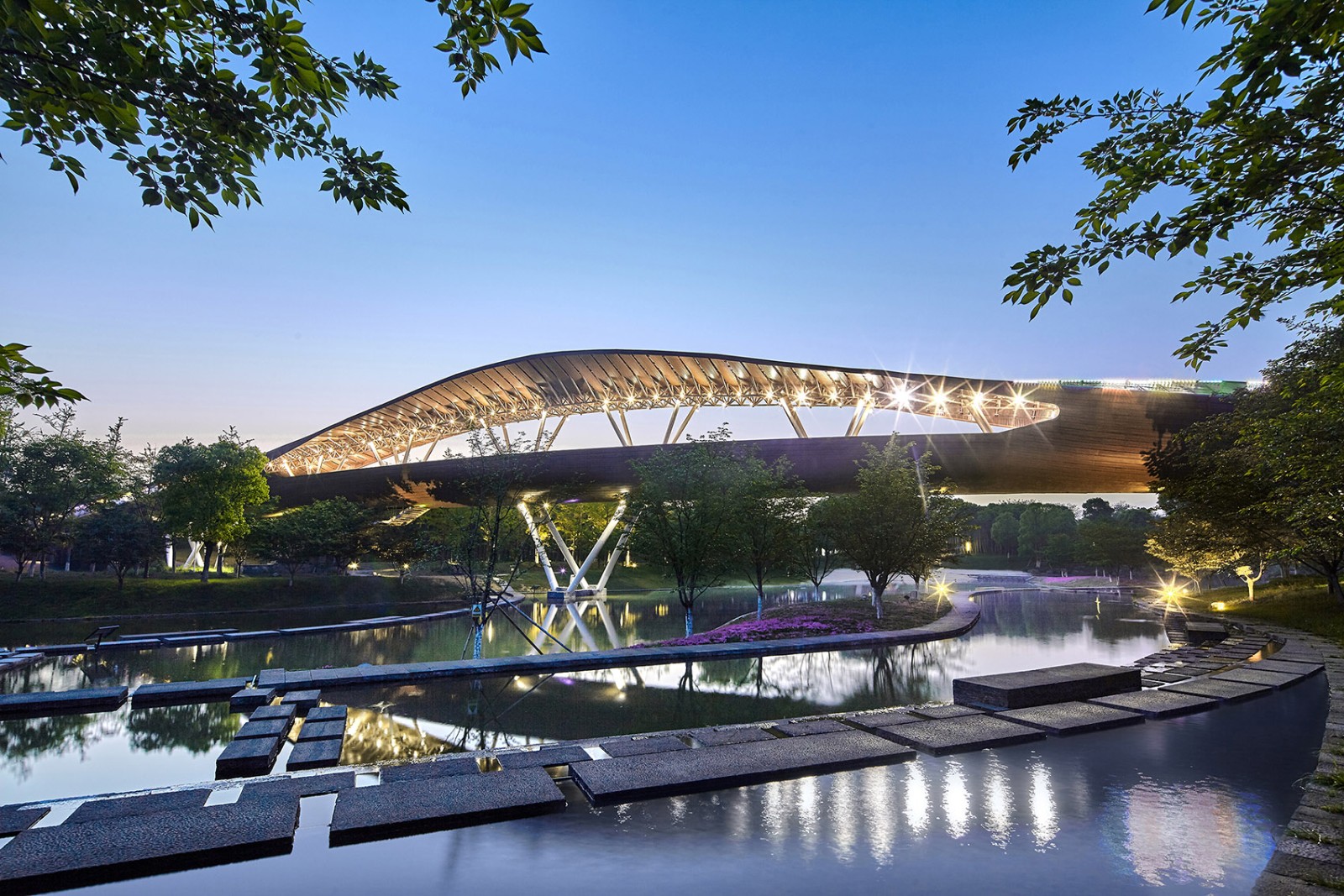
▲夜间的兰桥,Orchid Bridge night view ©马元
2. 袅袅兰芷,溪畔轻扬
花溪:零能耗的动态水景
The Floral Creek – a dynamic water feature with zero energy consumption
设计尊重并利用原始场地地形,设计了多级叠水景观。将原本用于灌溉的水库存水导入景观,让灌溉水先流淌过花溪,再继续去灌溉。花溪景观既不影响农业灌溉生产,还实现了活水景观的重力自流,做到了零能耗。
设计结合自然肌理,在花溪中穿插纵横交错的石质跌水台阶步道,游客可以嬉戏其中,充分亲近场地水体。
The design respects and utilizes the original site topography and creates a multi-stage water terrace. The water originally used for irrigation is introduced into the landscape, allowing the irrigation water to flow through the Floral Creek before continuing to irrigate. Without affecting the agricultural irrigation, the Floral Creek, a living waterscape, realizes self-motion flowing with gravity, and achieves zero energy consumption.
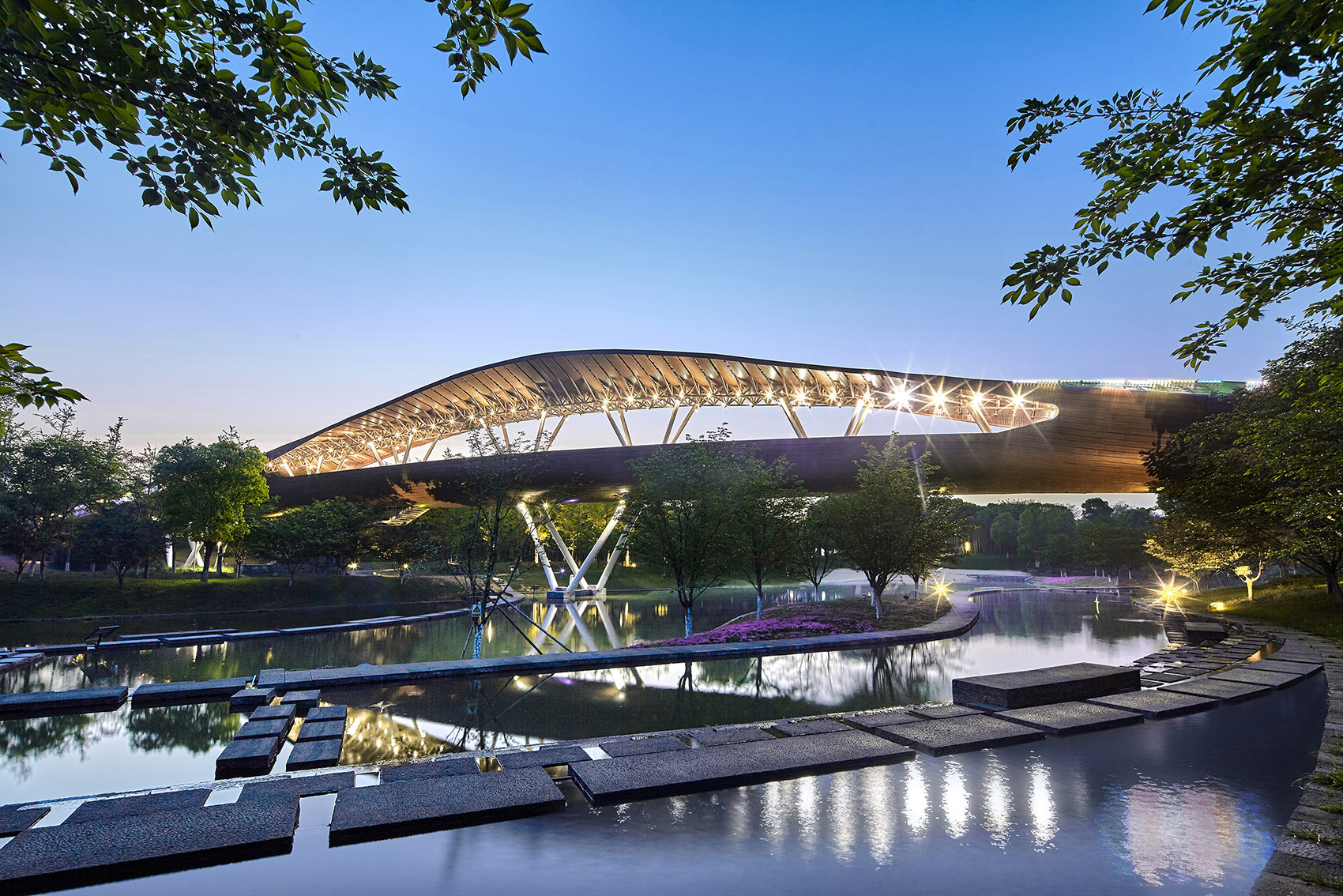
▲花溪,The Floral Creek ©马元

▲花溪和兰桥,Orchid Bridge and Floral Creek ©马元

▲多级叠水景观, a multi-stage water terrace ©马元
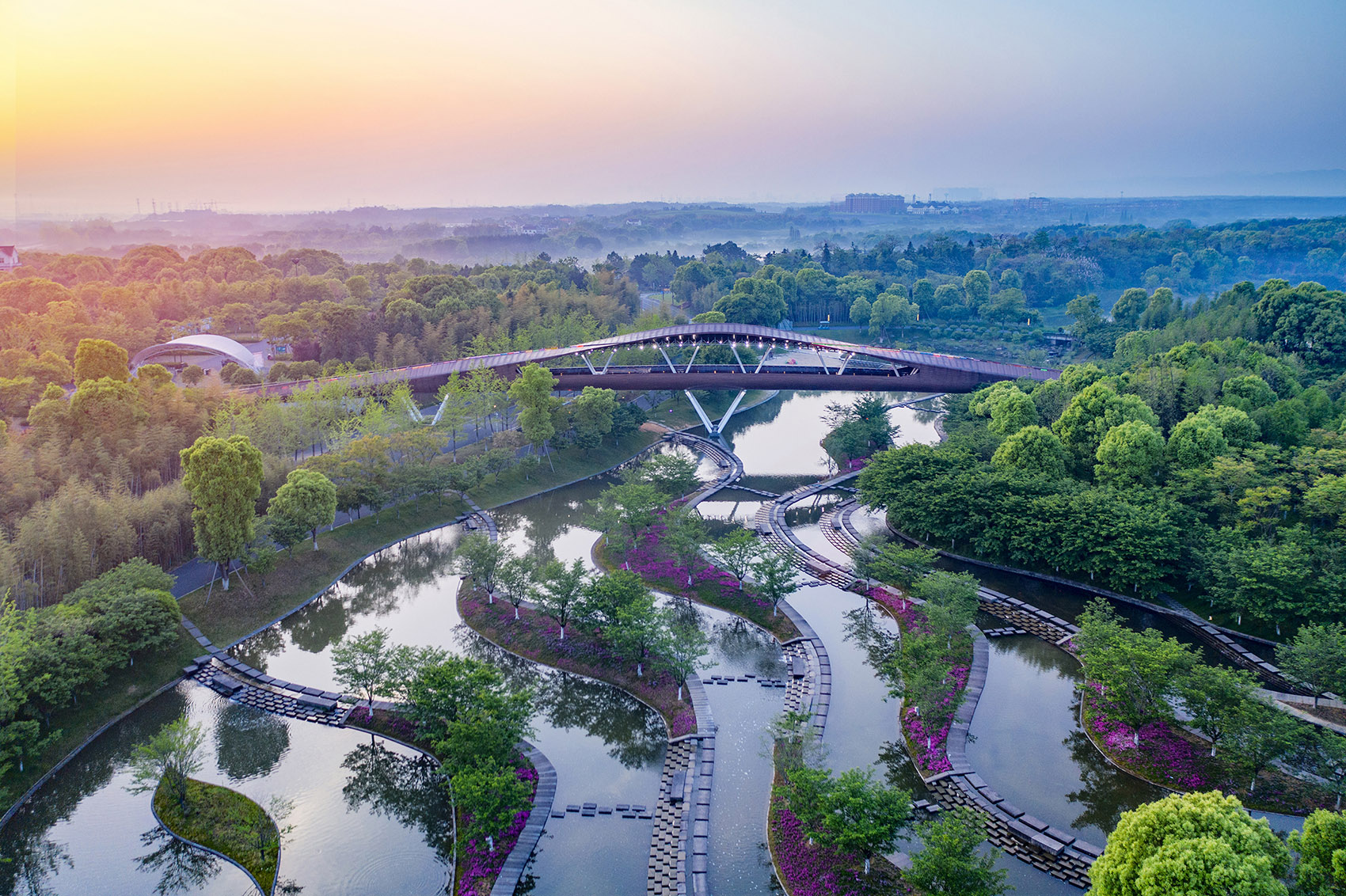
▲石质跌水台阶步道,the stone stepped footpath ©马元
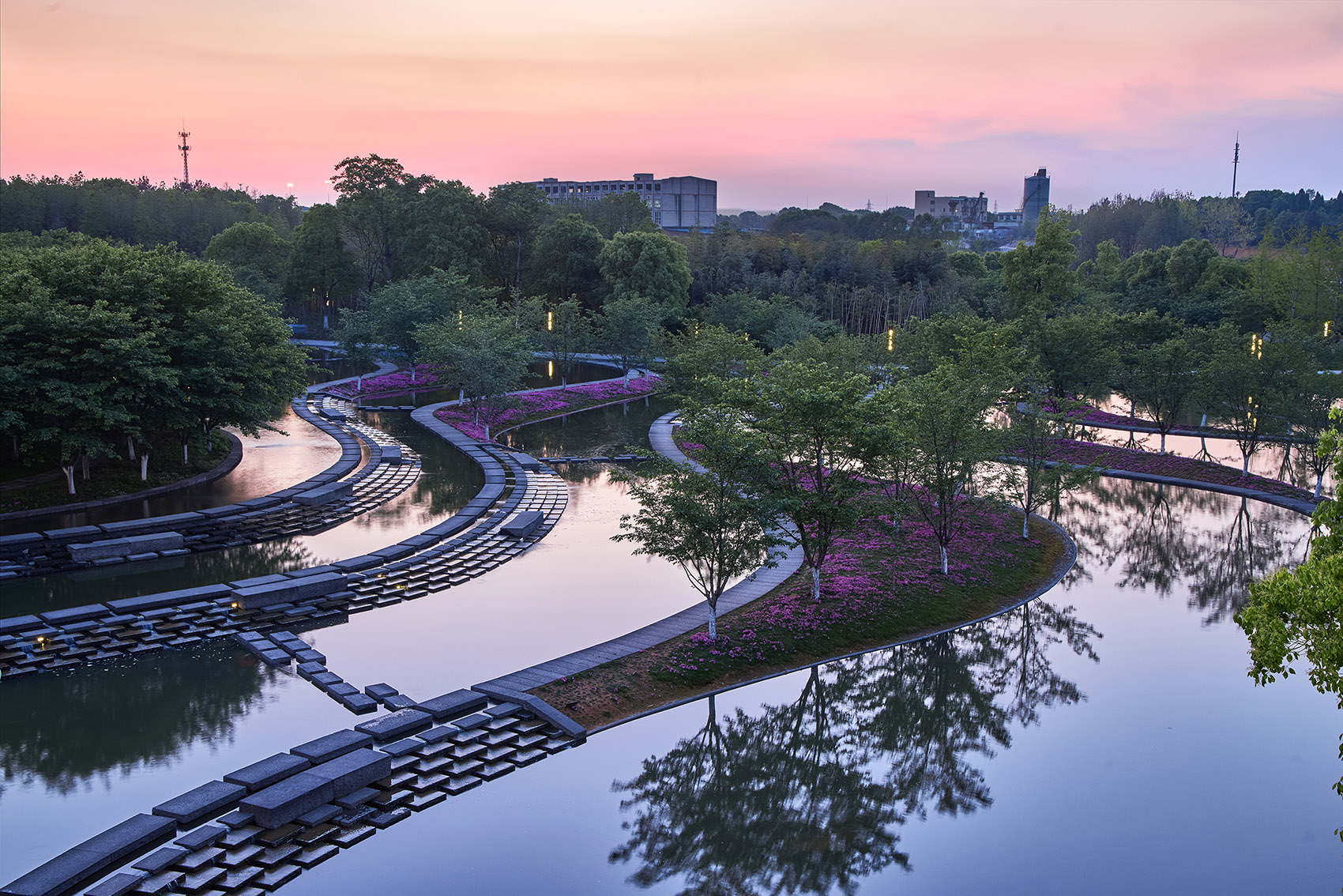
▲喷雾花溪,the mist spray ©马元
3.落落繁花,溢彩流光
游客中心:融化于自然的公共服务建筑
The Visitor Center – a public service building melted into nature
游客中心选址是原场地内高地上的养鸭场,现状山头植被全无,山顶已被铲平。游客中心依托山势建在靠近湖岸的高地上,造型自然流畅,还原出山丘原本的自然地貌。建筑设计的理念是希望建筑像玉石一样平静柔和,没有棱角,趴在地上,融入泥土中,把天际线还给树梢,把高潮留给湖泊。
启动区施工过程中,有部分乔木没有种植成活。设计师挑选其中形态良好,根系完整的部分,将其加工后置于游客中心周边,替代部分高耗能的雕塑。将部分树干切片并做防腐处理后,用于建筑立面,节省了大量饰面耗材。
The site of the visitor center was a duck farm on the top hill. The current hill is devoid of vegetation, and the top of the hill has been leveled. The concept of the architecture design is that the visitor center is built with terrain on high ground with natural continuous shape to reveal the original landform of the hill. The building is as calm and soft as jade, with no sharp angles, lying on the ground, extending into the soil. Leave the skyline for treetops and save the crest for the lake.
During the construction of the launch area, some of the planted trees did not survive. The designers selected those with good form and intact roots, processed and placed them around the visitor center, replacing some of the energy-intensive sculptures. Sections of the trunk were sliced and preserved for use on the building façade, saving a lot of finishing supplies.
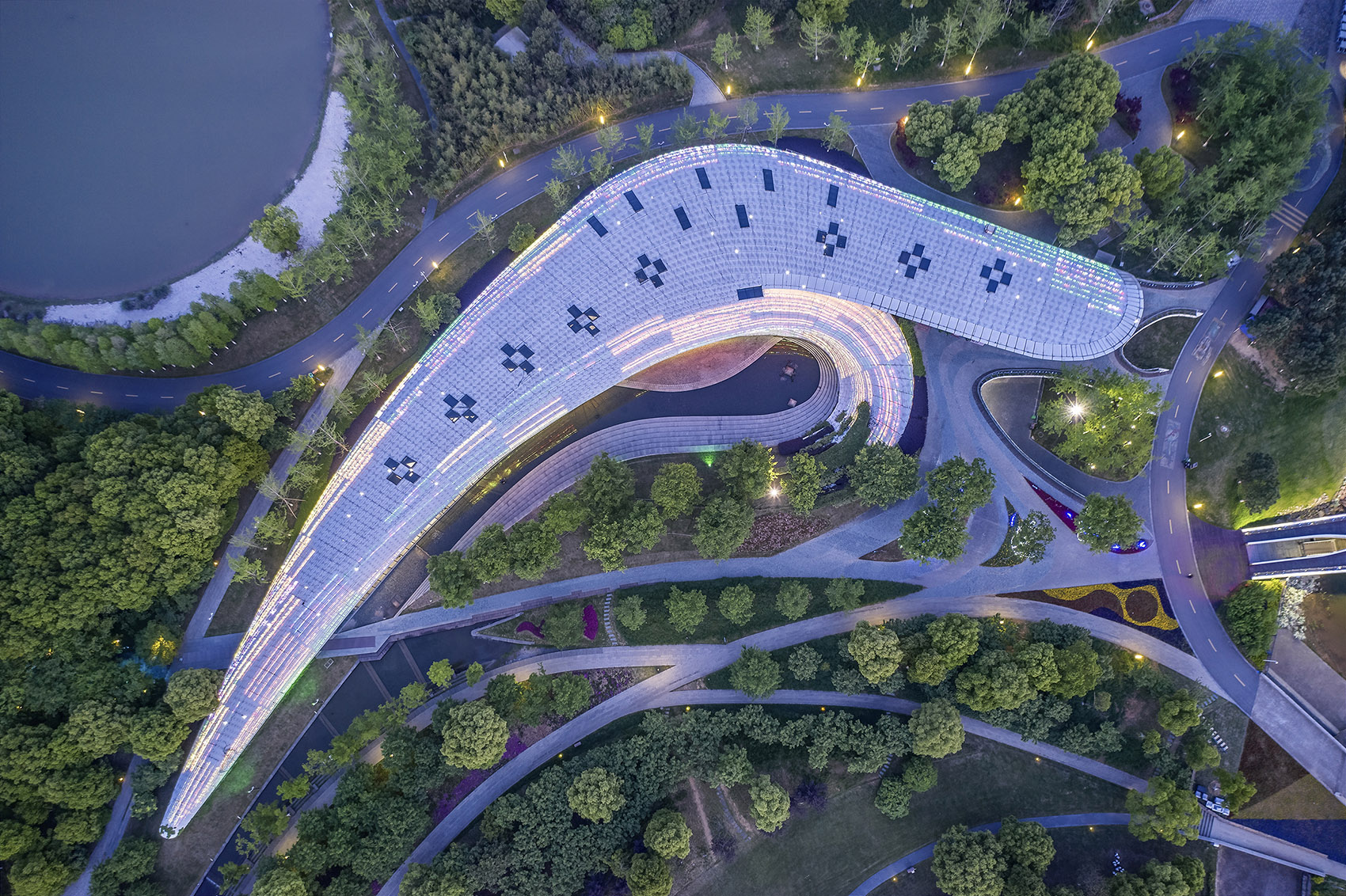
▲游客中心鸟瞰,visitor center aerial view ©马元


▲自然流畅的造型还原出山丘原本的自然地貌 ©马元

▲水景,water scape ©马元
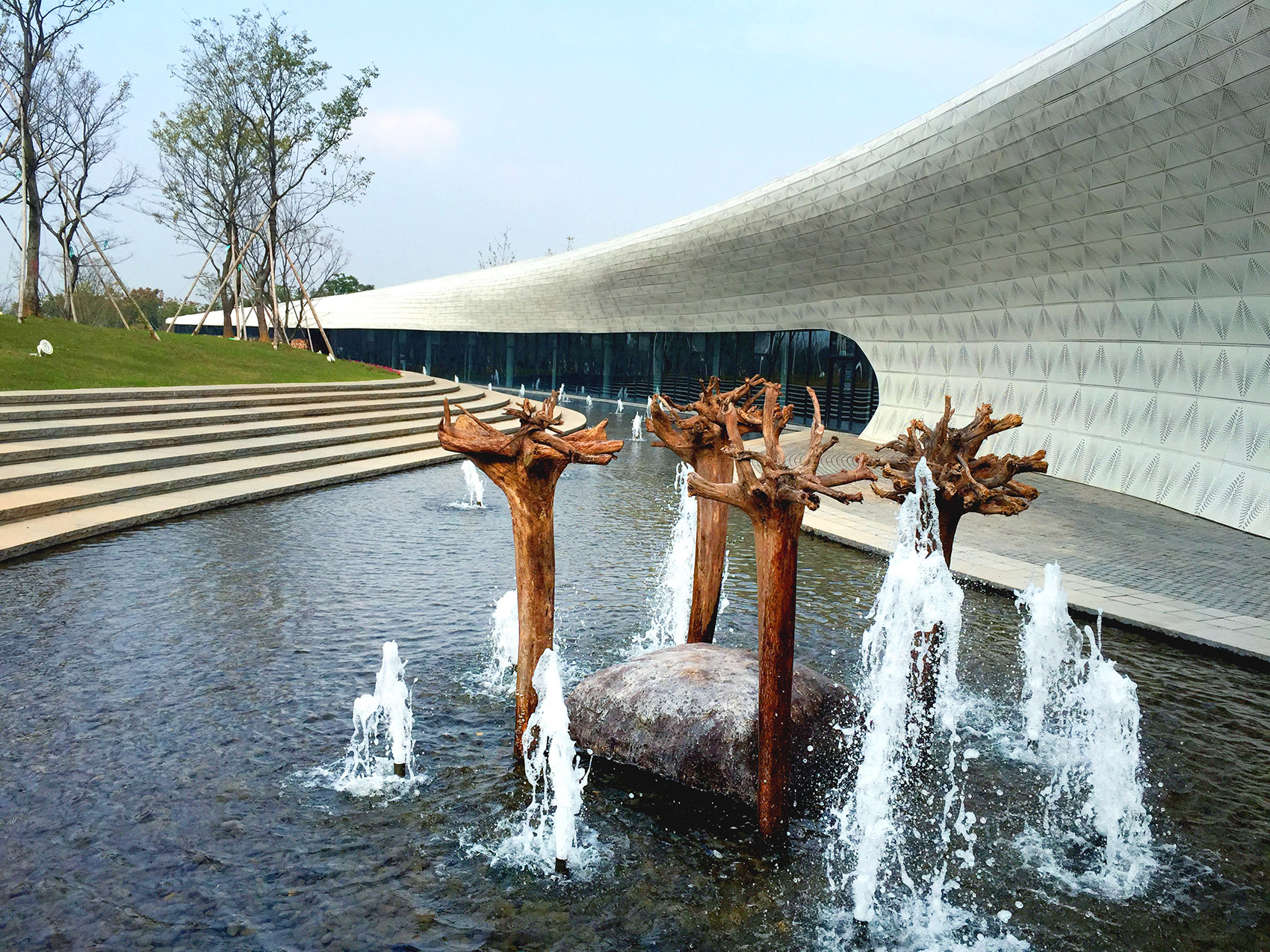
▲木根,the roots ©太禾设计
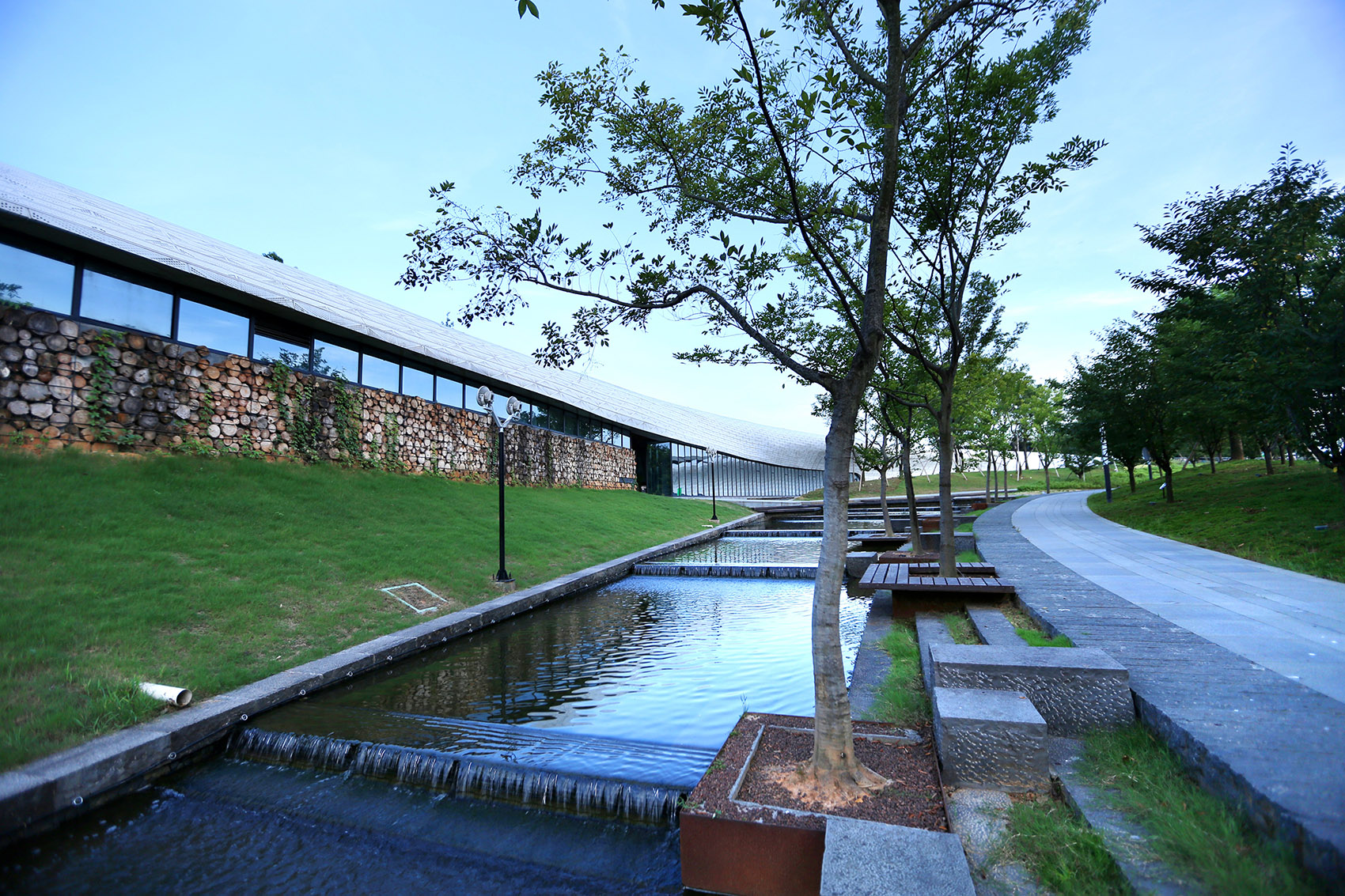
▲跌水,the cascades ©太禾设计
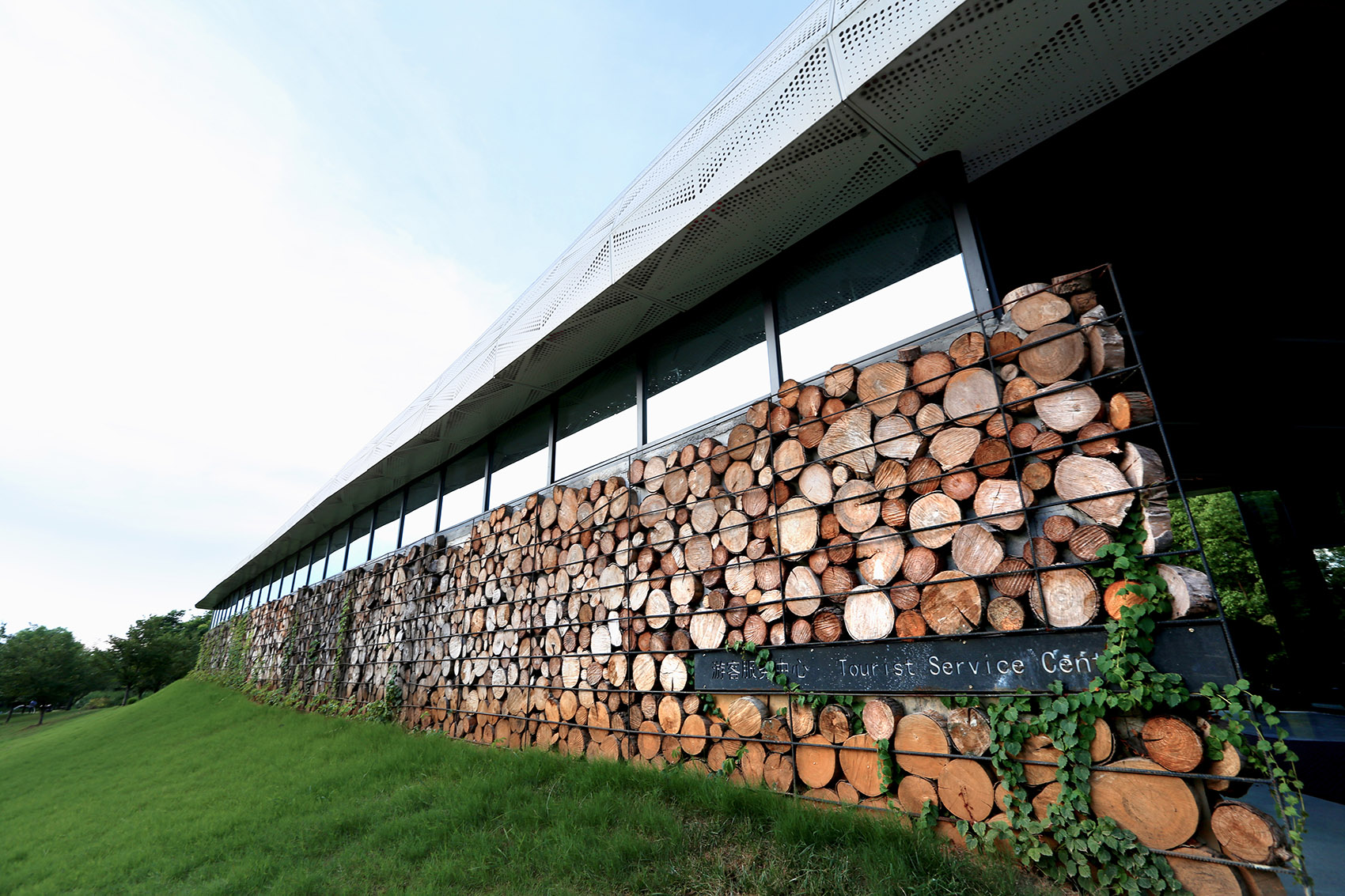
▲木笼,the timber cage ©太禾设计
4.游湖观景,尽览芳华
堤坝栈桥:轻触自然的观景平台
The Levee Pier – a viewing deck tapping the nature
启动区游线末端,是伸入兰湖的栈桥,也是整个景区的高潮点。它上层为观景平台,挑入湖面,具有最佳的观湖视野;下层则为亲水的码头,供游客登船游湖。设计希望将宏大的景观汇集于一点,供游客体验。让人造景观只是轻柔的触碰自然,而不对环境造成冲击。
At the end of the tour route is the levee that extends into the Lan Lake and is the climax point of the scenic area. The upper level is a viewing deck that opens out into the lake, offering the best view of the lake; the lower level is a waterfront dock for visitors to board their boats. The design aims to bring the grand landscape together at one point for visitors to experience. The man-made landscape will only pithily tap the nature, without impacting the environment.
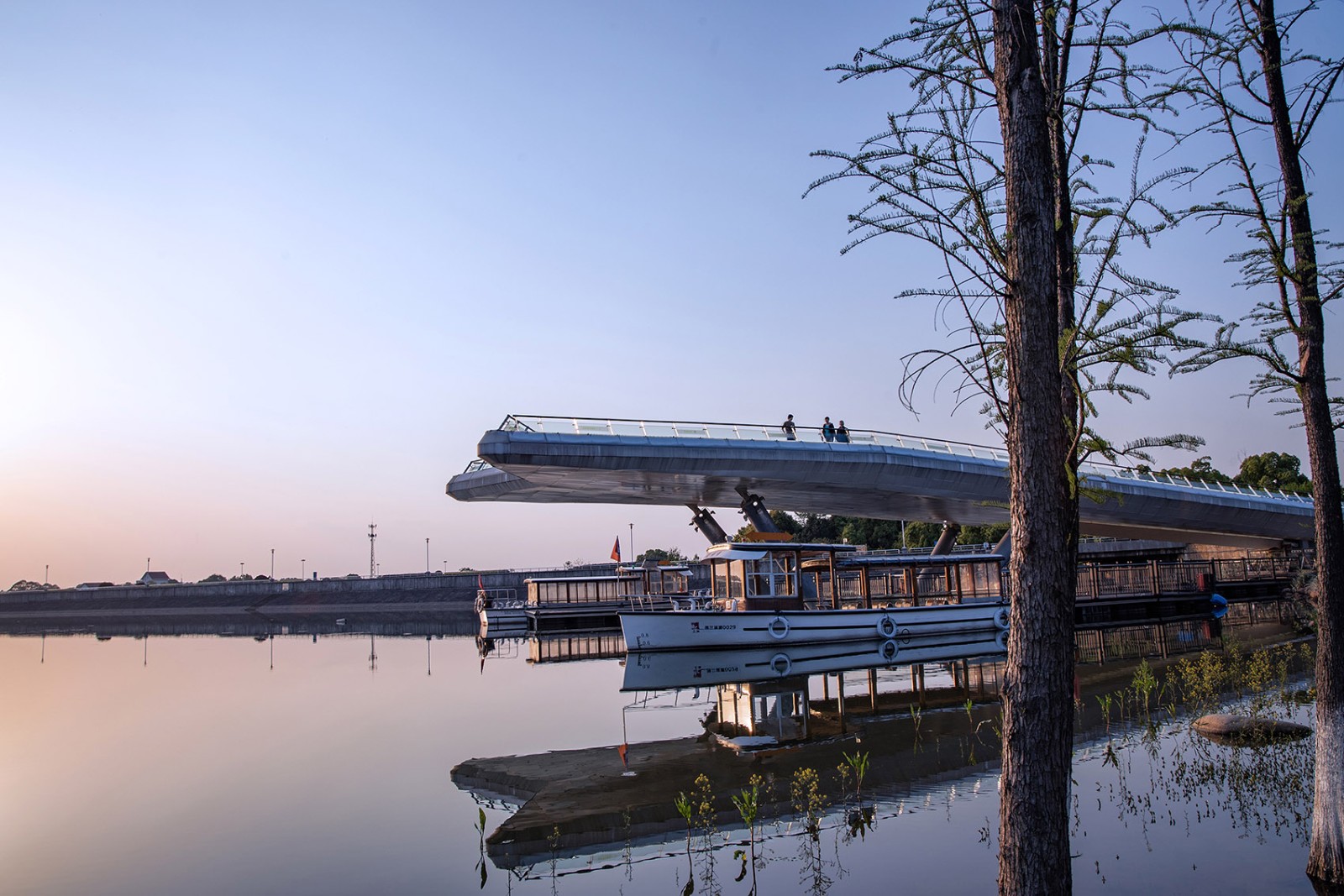
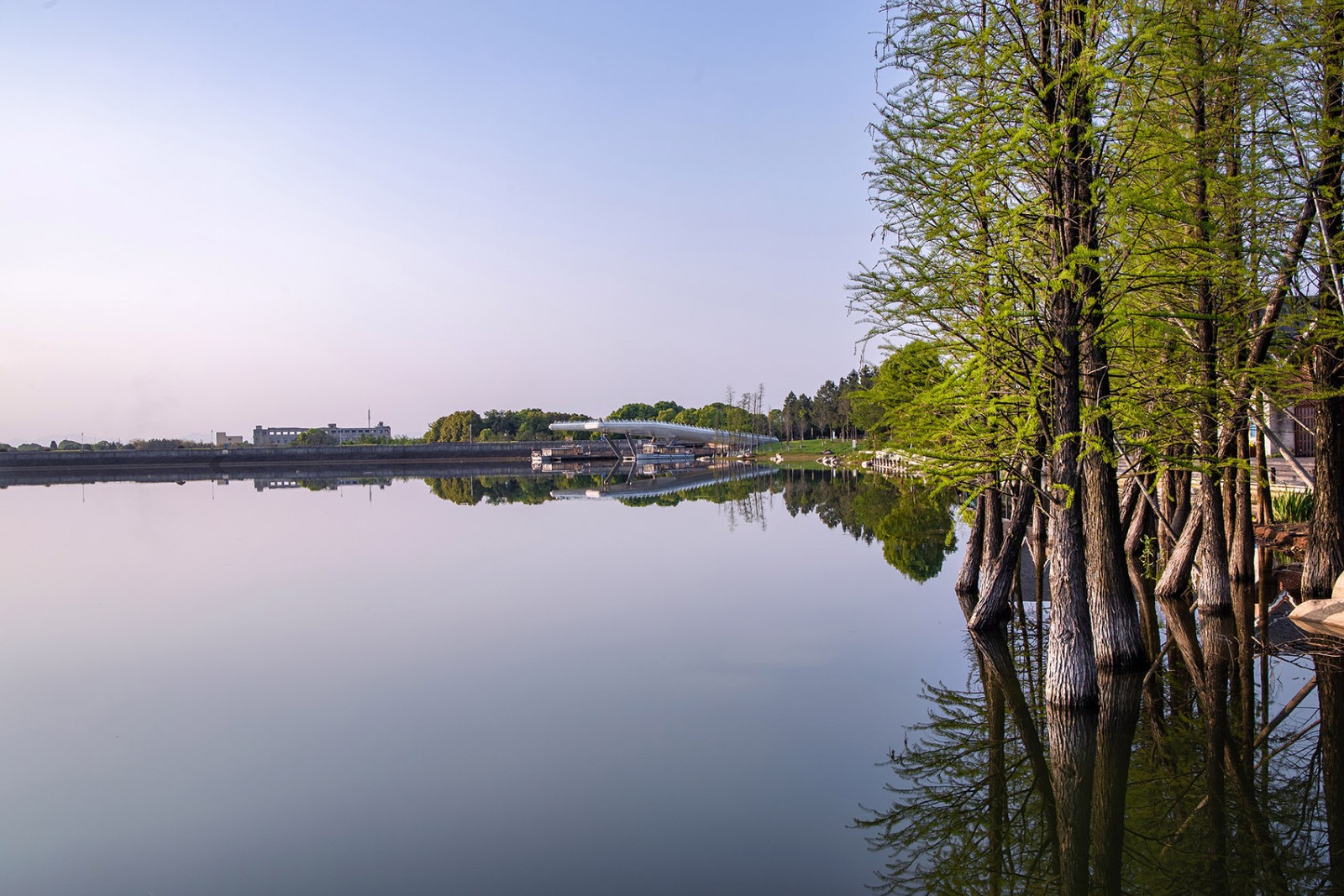
▲游船码头,the waterfront dock ©马元
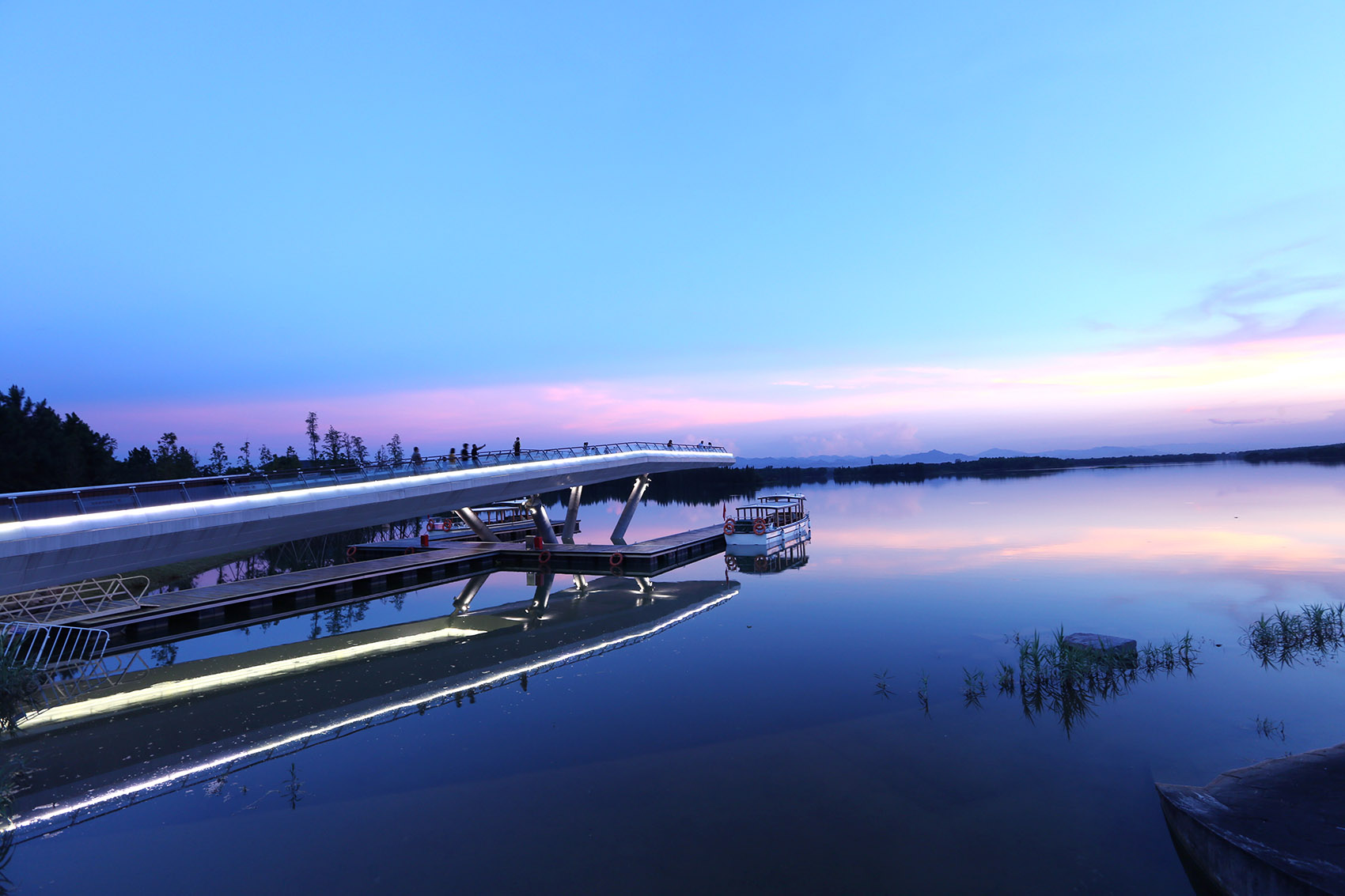
▲夜景,night view ©太禾设计
5.活力林间,皆诗境
大草坪:修复大地疮疤的生态修复草坪
The Great Lawn – an ecological remediating lawn to healing earth sores
基地现状有大片苗圃,种植的苗木被销售后留下了大面积裸露的空地,导致水土流失和严重的扬尘。设计通过地形处理将裸露的空地连成一片后种植成草坪。再通过乔木、灌木种植修整边界轮廓,最终形成植被疏密有致、空间缩放变化的大草坪。改建后的大草坪吸引了许多游客来搭帐篷、野餐、放风筝,还是度假区举办草地音乐节的理想场所。
A large swath of nursery where planted trees are sold and left large areas of bare land, leads to erosion and heavy dusting. We propose to grade the landform to connect the bare lands and seed the land as lawn. The silhouette was then sophisticated through canopy and shrub planting, resulting in a large lawn with patches of dense vegetation and spaces of various scales.
The lawn attracts visitors to set up tents, picnic, fly kites, and is an ideal venue for the resort’s grass music festival.

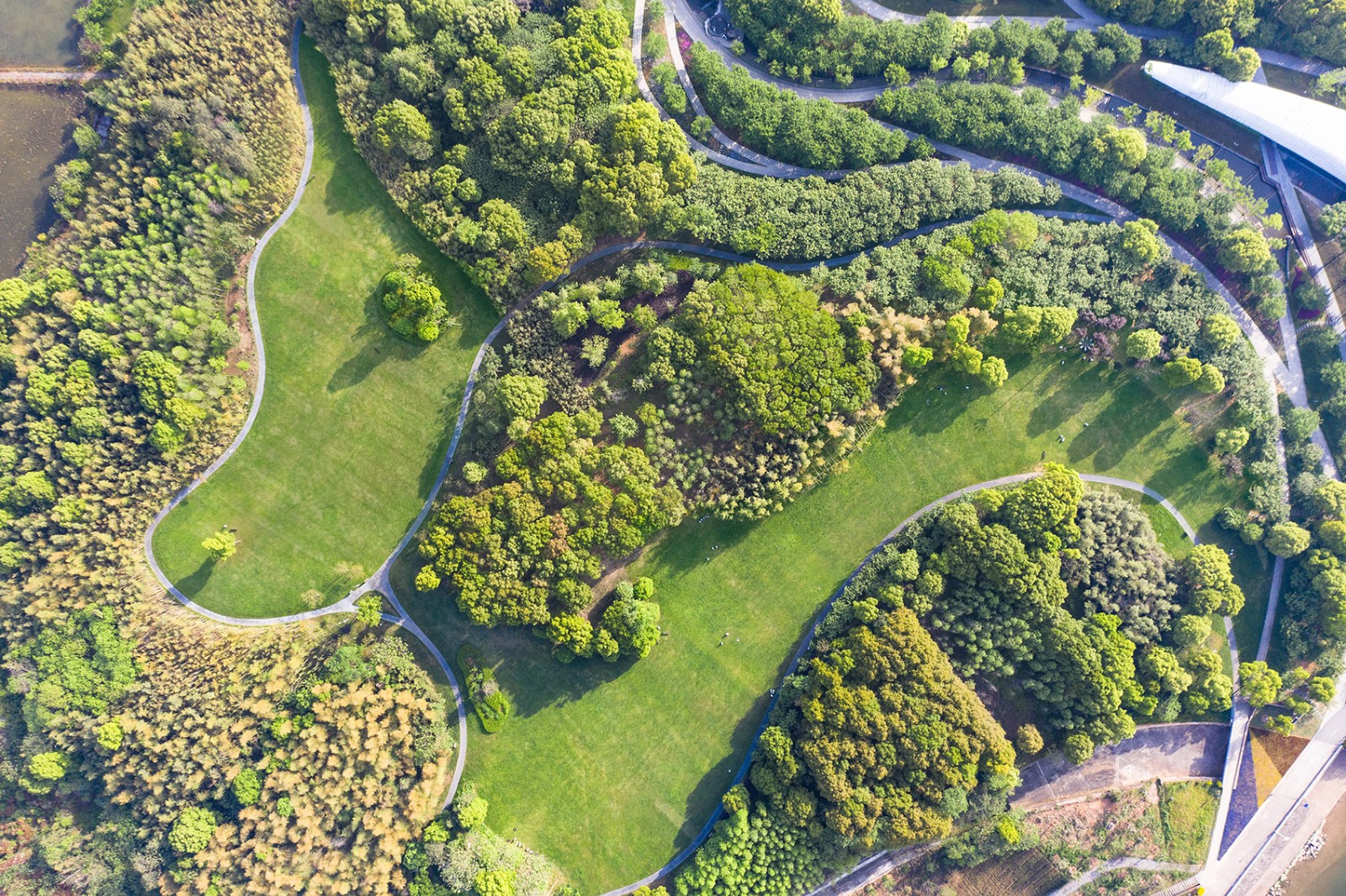
▲活力草坪,the great lawn ©马元
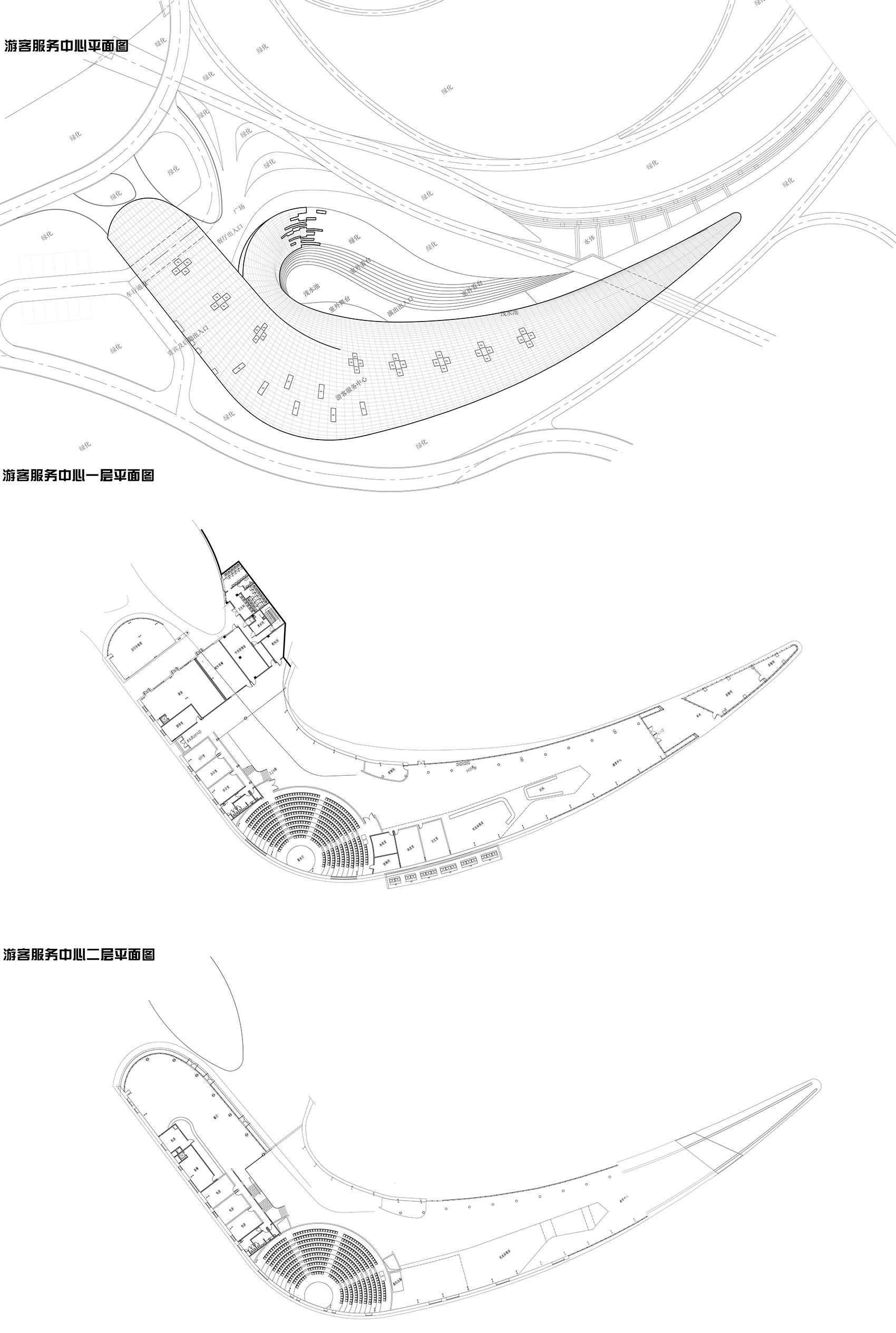
▲游客服务中心平面图,visitor center floor plans ©太禾设计
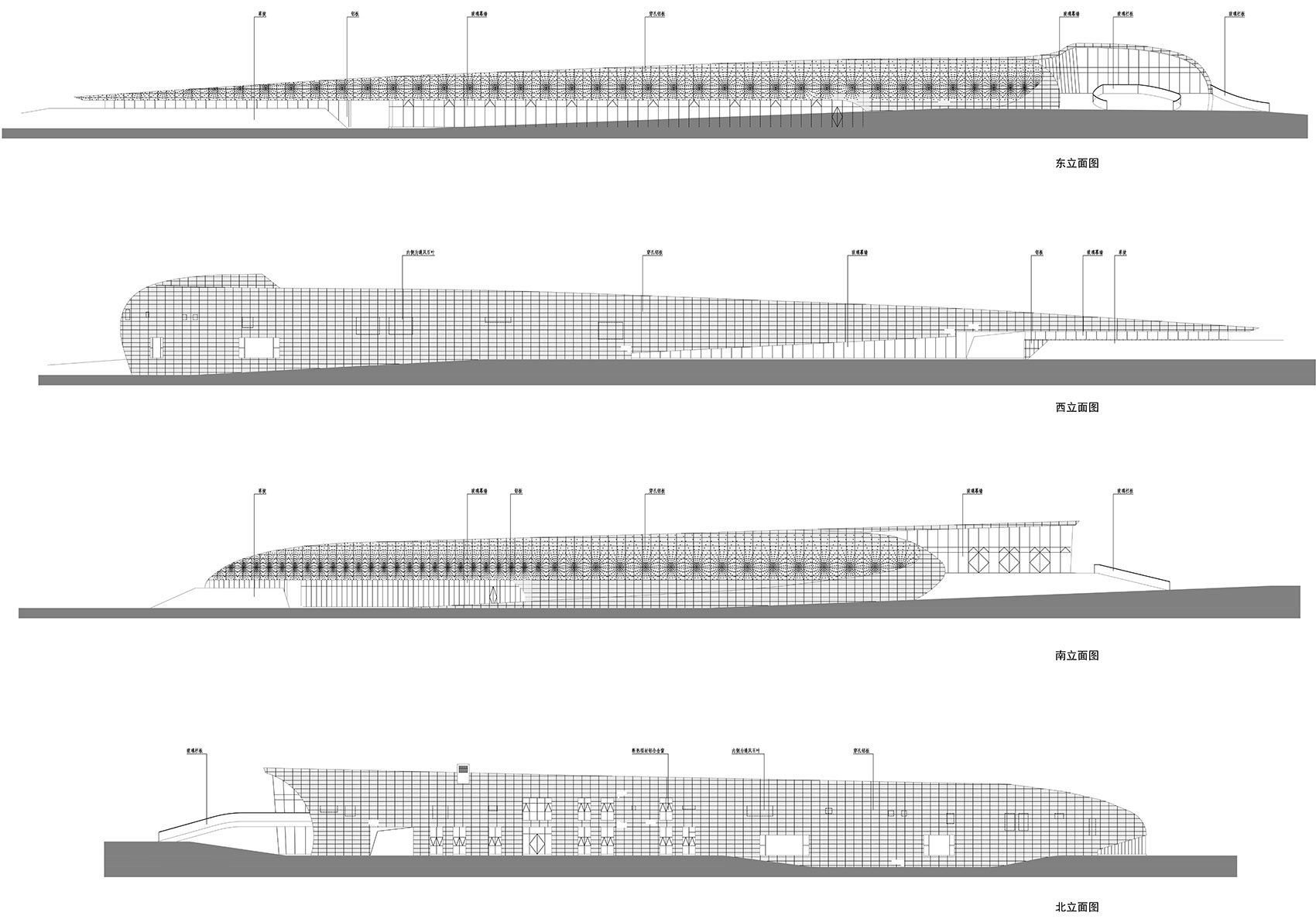
▲游客中心立面图,visitor center elevations ©太禾设计
项目名称:兰湖旅游度假区启动区设计
设计方:上海太禾城市设计咨询有限公司
公司网站:www.tophill.com.cn
联系邮箱:1324418518@qq.com
项目设计 & 完成年份:项目设计2013年,完成年份2017年
主创及设计团队
主创:吴志强、卢仲良;项目负责人:卢仲良
项目地址:浙江兰溪
基地面积:87公顷
摄影版权:马元/太禾设计
合作方:同济大学建筑设计研究院(集团)有限公司
客户:兰溪市赤山湖旅游度假区开发有限公司
品牌:穿孔铝板、玻璃幕墙、厚塑木面板
版权声明:本文版权归原作者所有,如有侵犯您的权益请及时联系,我们将第一时间删除。
投稿邮箱:contact@landscape.cn
项目咨询:18510568018(微信同号)
