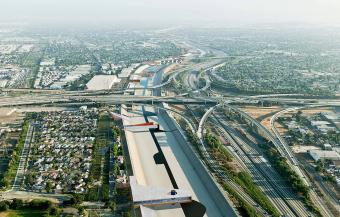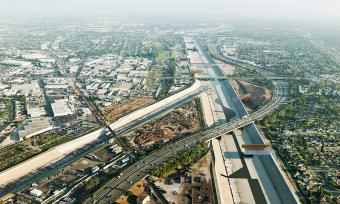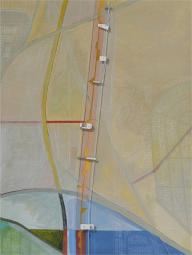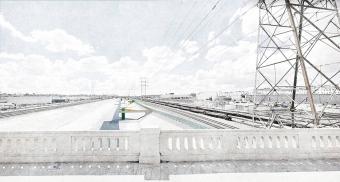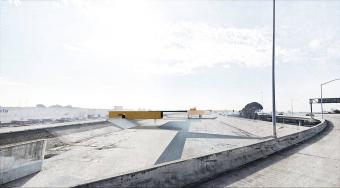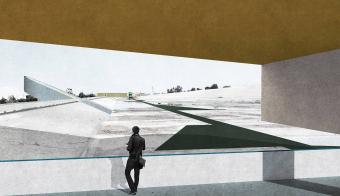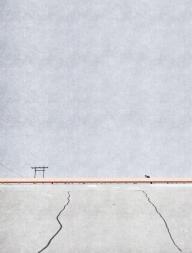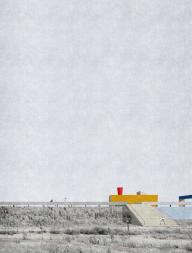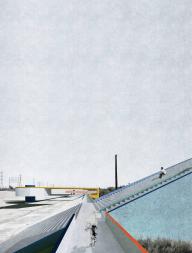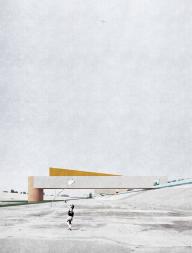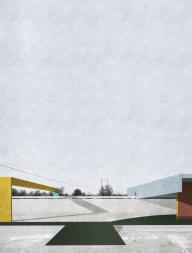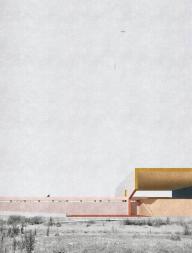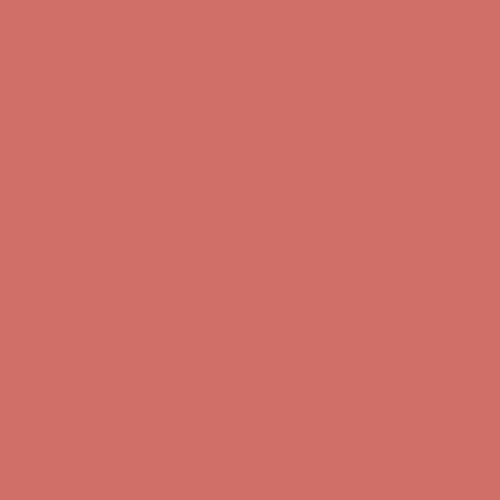美国洛杉矶河空间改造景观设计 | Ballman Khapalova
-
项目名称:美国洛杉矶河空间改造景观设计
-
项目地点:美国洛杉矶
-
设计公司:
-
建成时间:2020
-
图片来源:Lane Barden
洛杉矶河空间形态独特,具有巨大的城市和建筑潜力。虽然它原本只是一条细流,但是现在供应着贯穿城市的工业和基础管道设施,从洛杉矶市中心延伸至长滩。1939年,为了预防洪灾,工兵部队对河流进行疏导,使得周边住宅区稳定发展。这条河并非完全自然或人造,它十分宏伟且被城市限定,与附近社区紧密相连,却又排除在城市体验之外。
The Los Angeles River is a peculiar and unique space with tremendous urban and architectural potential for Los Angeles. While nothing more than a trickle in its original and natural form, the river currently provides an industrial and infrastructural conduit that cuts through the city from downtown LA to Long Beach. In 1939 the river was channelized by the Corps of Engineers to prevent disastrous flooding, and therefore allow stable residential development. Neither entirely natural nor manmade, the river has a liminal and sublime existence that is intimately tied to the neighborhoods that adjoin it yet is largely excluded from the urban experience of the city.

▲项目概览,overview © Ballman Khapalova
事务所将河流视为新的高线公园,设想在河道内建立绿色地带或线性公园。与之相对的另一种方案是将河流本土化,突出地点的特殊性,进而寻求与周边城市的和谐模式。该方案的关键在于不在河道内建设人造的自然环境,也不以创造旅游景点或发展机遇为最终目的。
Recent efforts to reimagine the river have revolved around the idea of creating a “green zone” or linear park space within the channel, and treating the river essentially as a new “High Line”. This proposal suggests an alternate solution, one that considers the river as entirely indigenous to Los Angeles and seeks to harmonize it as it is with the surrounding city fabric in a site-specific way. Most importantly, the proposal does not seek to create an artificially “natural” environment within the channel nor to create a tourist destination or development opportunity.

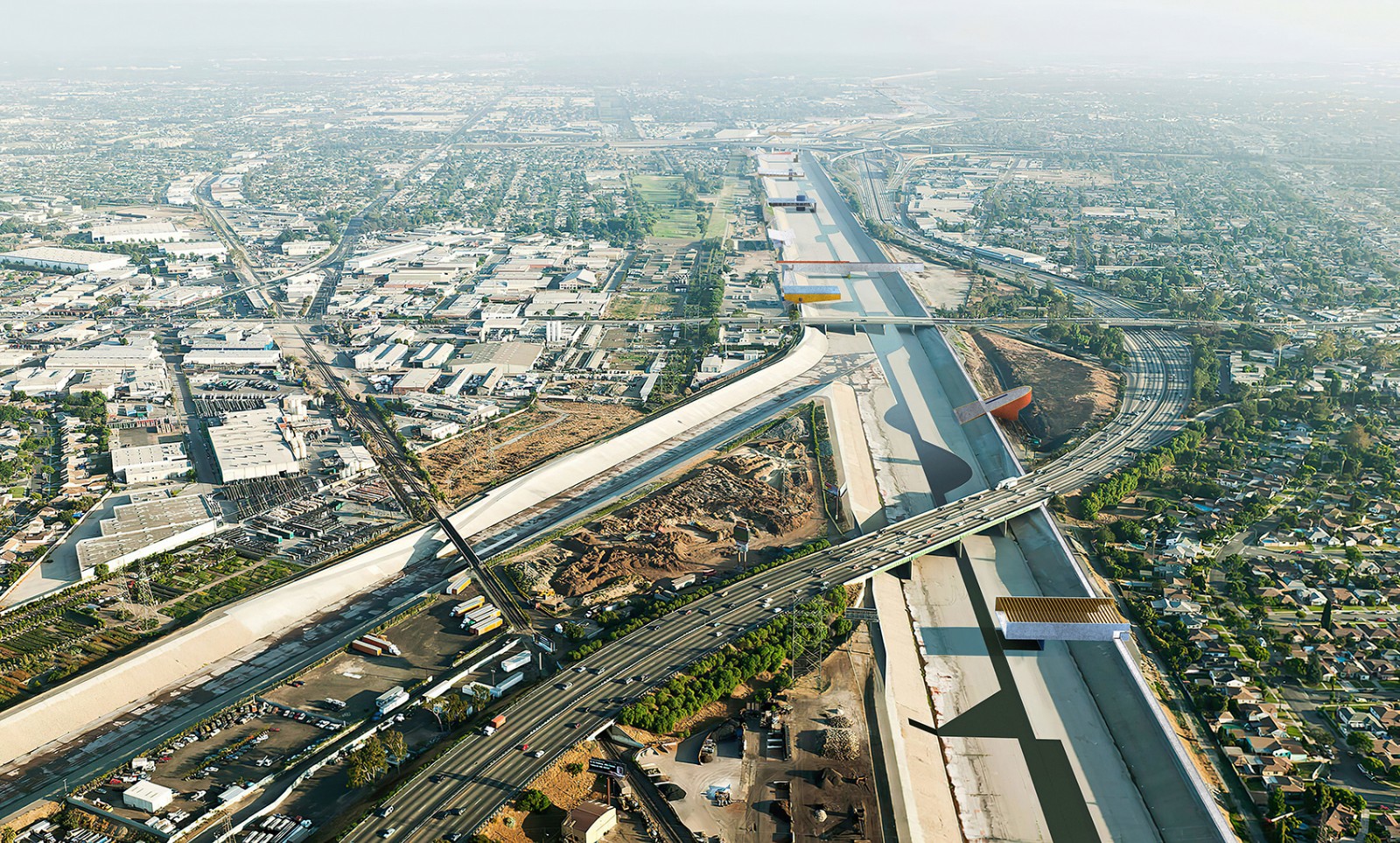
▲项目鸟瞰,aerial view © Ballman Khapalova
新建筑和通道巧妙地涂上颜色,加强了天空反射光。该想法源于画家Richard Diebenkorn的海洋公园系列作品,他在抽象成网格的街道和建筑元素中填涂颜色。河畔的新建筑将这些画作具象化,实现形式、颜色和光线的三维组合,使得司机和行人均可感知,连接了城市、基础设施和个人。
The new structures and new walkways are subtly colored to intensify and reflect the quality of the Los Angeles light against the sky. This strategy was derived from the Ocean Park paintings of Richard Diebenkorn, in which the artist painted the colors of the air within an abstract grid of streets and built elements. The new structures placed within the river become built manifestations of these paintings— three-dimensional compositions of form, color, and light, perceptible for the driver and the pedestrian, bridging the scale of the city, infrastructure, and the individual.




▲彩色总平,colorful site view © Ballman Khapalova
从车行和鸟瞰视角看,整个河道仿佛一组线性雕塑,从人的视角看,它是连接城市社区的线性公共场所,为人们创造出新的活动空间。该河道是沐浴阳光的通道,也是闷热环境中的风道。人们从日常生活转换到极其平静和宏伟的场所,身处并非完全自然的人工河道中,光、风、天空和水变得更加生动。为了使河边空间更宜居,这种非自然的品质得以保留。
From the car and from the eye in the sky, the channel is a linear sculpture. For the human on the ground, it creates a space to do something new, part of a linear forum connecting neighborhoods across the city. The river is seen as a channel for receiving light and a conduit for wind in an otherwise hot and stifling environment. Within the space, you are transported from the everyday life of the city into a strangely calm, serene, and sublime place. The unnaturalness of the channel makes the experience of light, wind, sky, and water more vivid. In seeking to humanize and inhabit the space of the river, this quality is preserved.


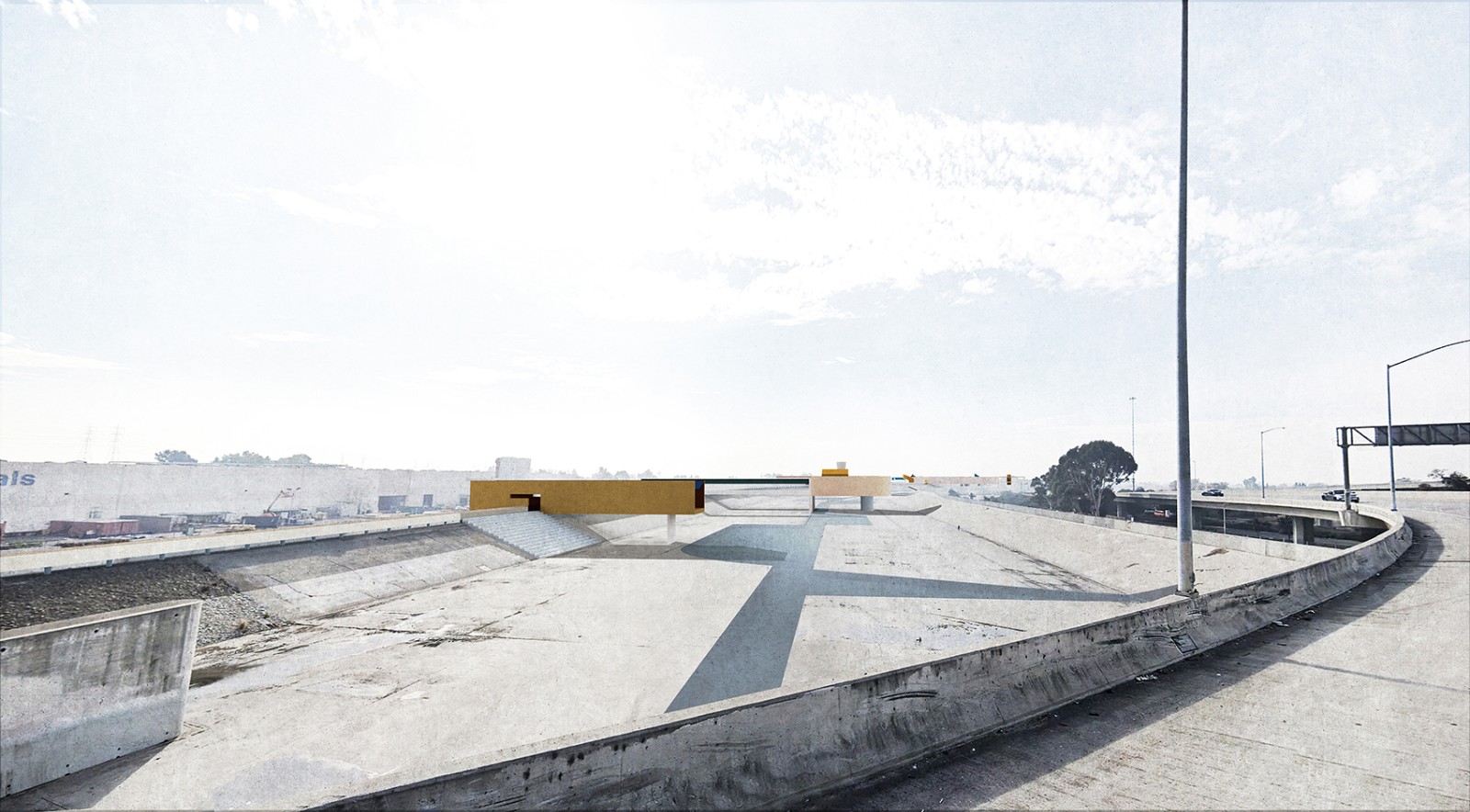


▲从不同角度观看河道和建筑,different views to the project © Ballman Khapalova
洛杉矶河流经市中心,使社区分隔,如同城市脊梁。通过“脊梁”,社区与河流相接,进而连接其他社区。河道的现有基础设施得到重新利用,为邻近社区提供服务、便民设施和公共空间。它们增加了集体活动和社交聚会的空间,服务于没有此类空间的社区。大体包括以下功能:室内外泳池、公共浴室、基督教青年会、学校、医生办公室、图书馆、托儿所、游乐场、社区中心、非营利组织、博物馆或画廊、自行车服务站或商店、餐厅或咖啡厅、工作空间。
The LA River, which divides many neighborhoods through the center of the city, takes on the role of a civic spine. Through this spine, the neighborhoods are connected directly to the river, and through it are linked to each other. The existing infrastructure of the channel will be repurposed to provide services, amenities, and public spaces to the communities adjacent to it. Programmatically, as extensions of each neighborhood, these new structures provide a chance to add space for collective activities and functions that the areas might currently be without. These might include: Indoor & outdoor pools; bathhouse; YMCA; school; doctor’s offices; library; cinema; daycare; playgrounds; community center; non-profit organizations; museums/galleries; bike facilities/shops; restaurant/coffee shops; working spaces.

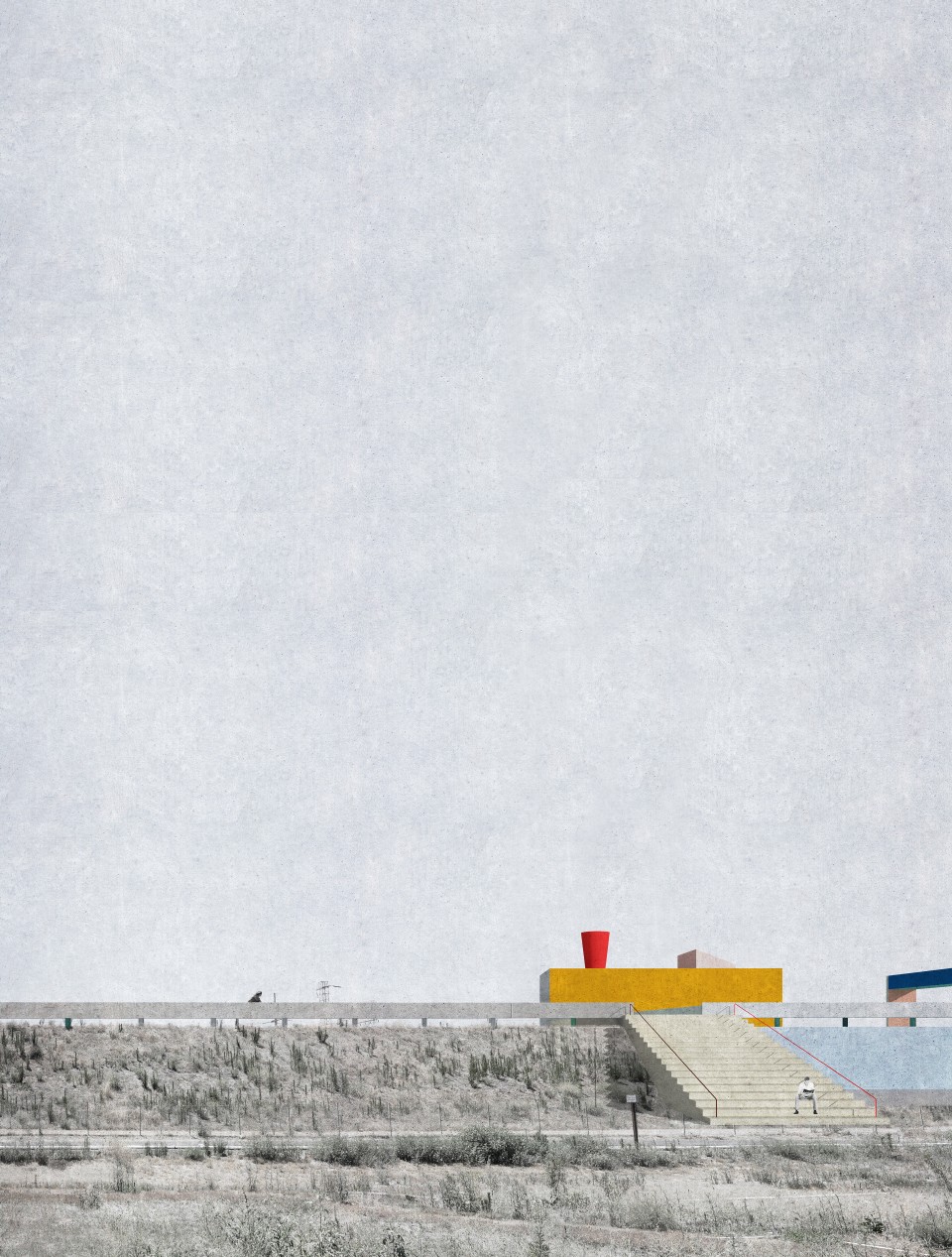





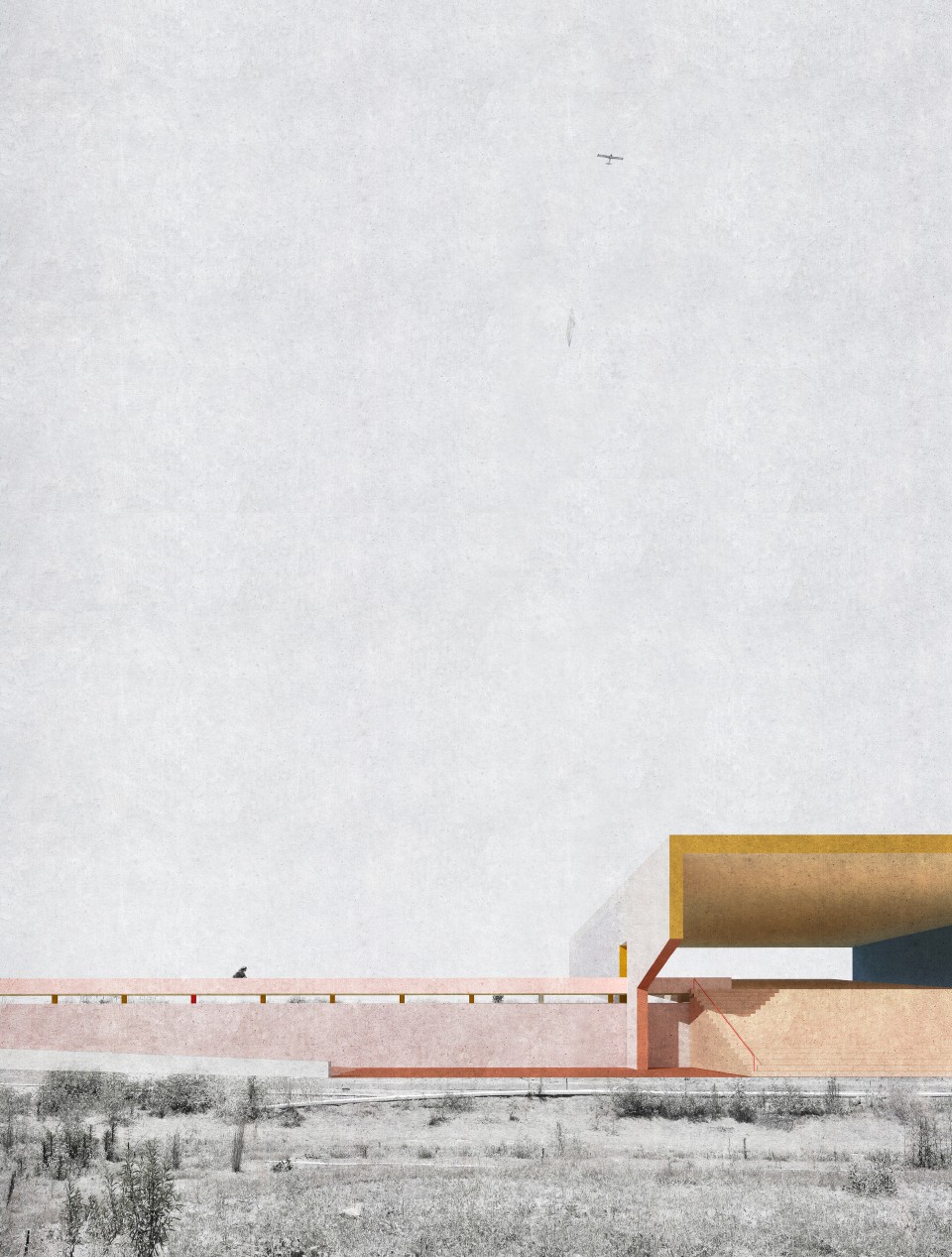
▲不同社交功能的建筑展示,display of buildings with different functions © Ballman Khapalova
Technical sheet
Project Name: LA River
Location: Los Angeles, California
Architects: Ballman Khapalova
Photo Credit: Lane Barden
Project Date: 2020
版权声明:本文版权归原作者所有,如有侵犯您的权益请及时联系,我们将第一时间删除。
投稿邮箱:contact@landscape.cn
项目咨询:18510568018(微信同号)

