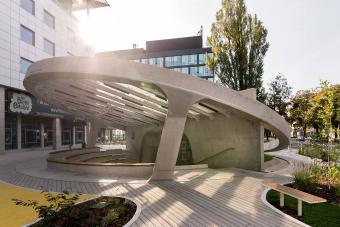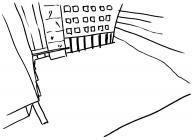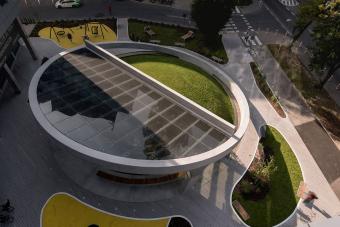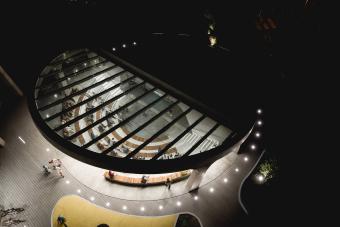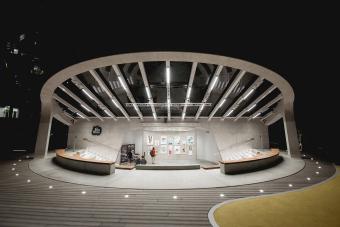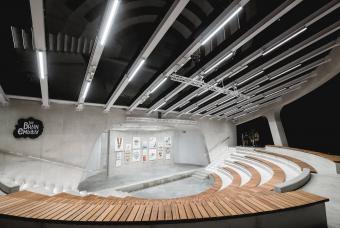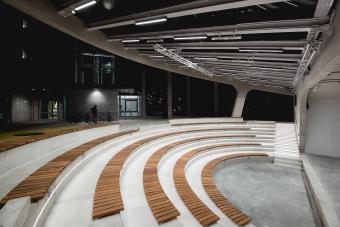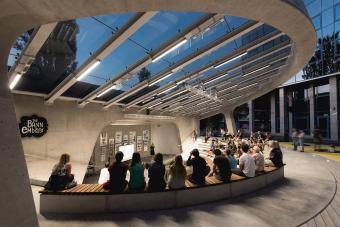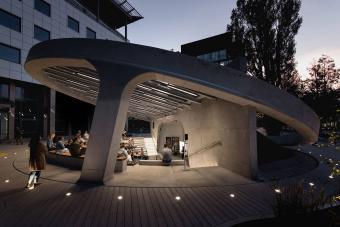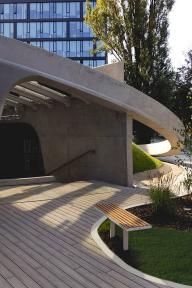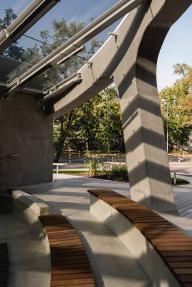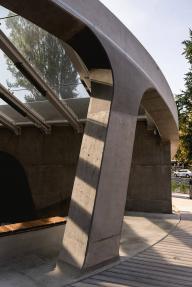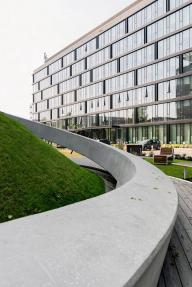波兰Brain Embassy露天剧场景观建筑设计 | mode:lina
-
项目名称:波兰Brain Embassy露天剧场景观设计
-
项目地点:波兰
-
设计公司:
-
建成时间:2020
-
图片来源:Patryk Lewiński
每个社会群体都需要一个围绕在篝火旁的空间,人们可以在这里交谈、倾听、认知和表达自己。Brain Embassy露天剧场正为华沙提供了这样的空间。设计者希望它能为有意义的聚会和演讲提供发生的场所,同时成为Mokotów区的新标志和变革动力。这座现代化的建筑传达了一种“为已知事物寻找新角度”的设计理念——在露天剧场里,寻找最令你舒适的位置,随后在大自然的包围下开启全新的体验。
Every society needs space to sit by the campfire, to talk, to listen, to see and express oneself. Brain Embassy Amphitheatre does precisely that for Warsaw. We want it to become the place of meaningful gatherings and speeches, a new symbol for this part of Mokotów and fuel for change. Through this modern construct we siphon our philosophy – search for a new angle to things already known. Make yourself utmost comfortable in Brain Embassy amphitheatre – surrounded by nature you’ll open yourself up to new experiences.

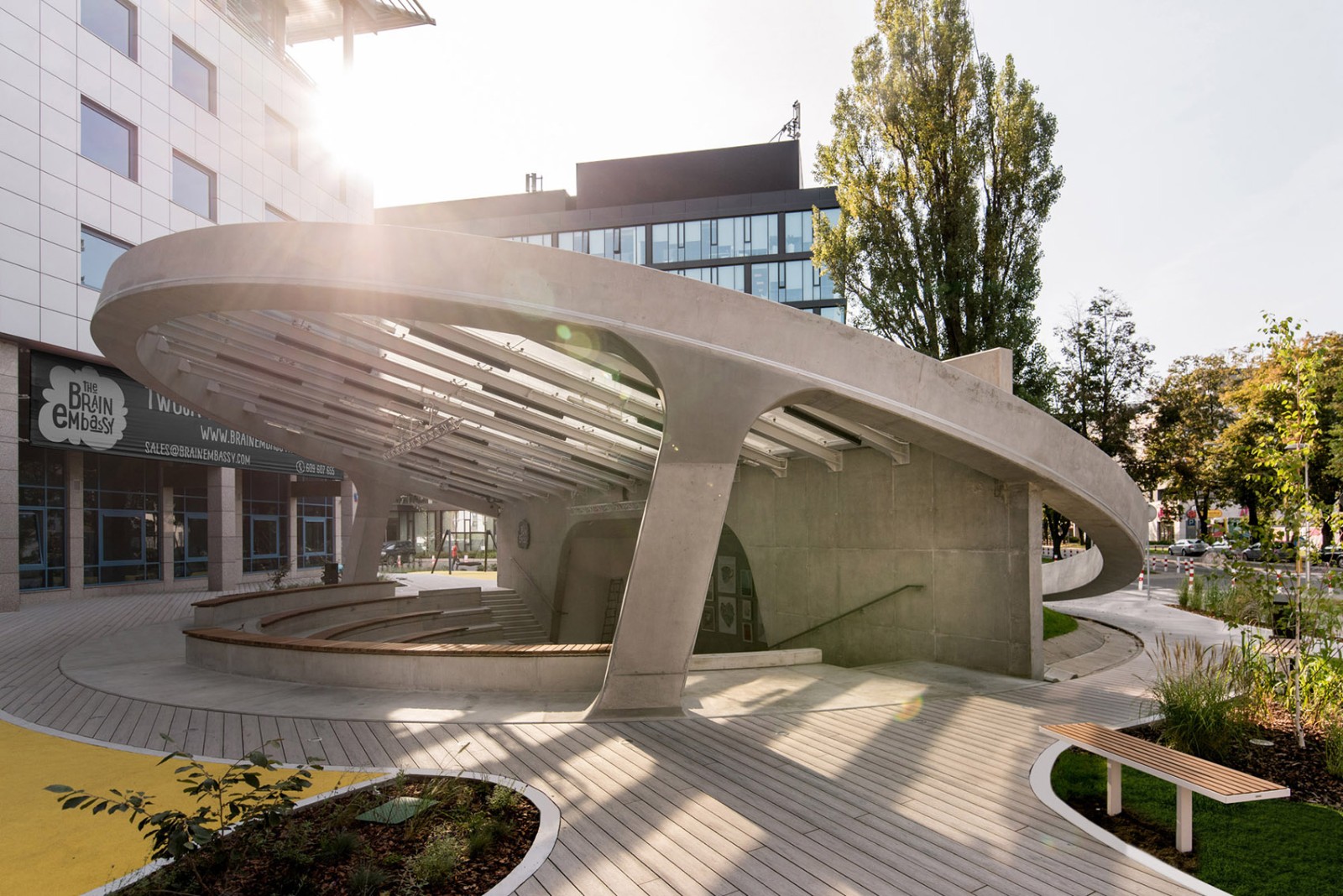
▲露天剧场外观, Amphitheatre exterior view ©Patryk Lewiński
露天剧场是一个开放民主的空间,主要用于举办有趣的聚会和艺术表演,可供办公楼里的每位业主和Służewo企业部门的员工方便地使用。建立这一户外场景的目的是解决华沙缺乏开放公共空间的问题,在没有围墙的情况下,人们可以在户外随意且友好地进行交流和会面。
Amphitheatre is the open, democratic space dedicated to holding interesting meet-ups and performance arts, that would be easily accessible for each and every tenant and employees of the Służewo’s business sector. Outdoor scene rose to face the demand that haunts Warsaw’s business district – lack of open and public spaces, free of fences, allowing for casual, friendly meetings out in the open.
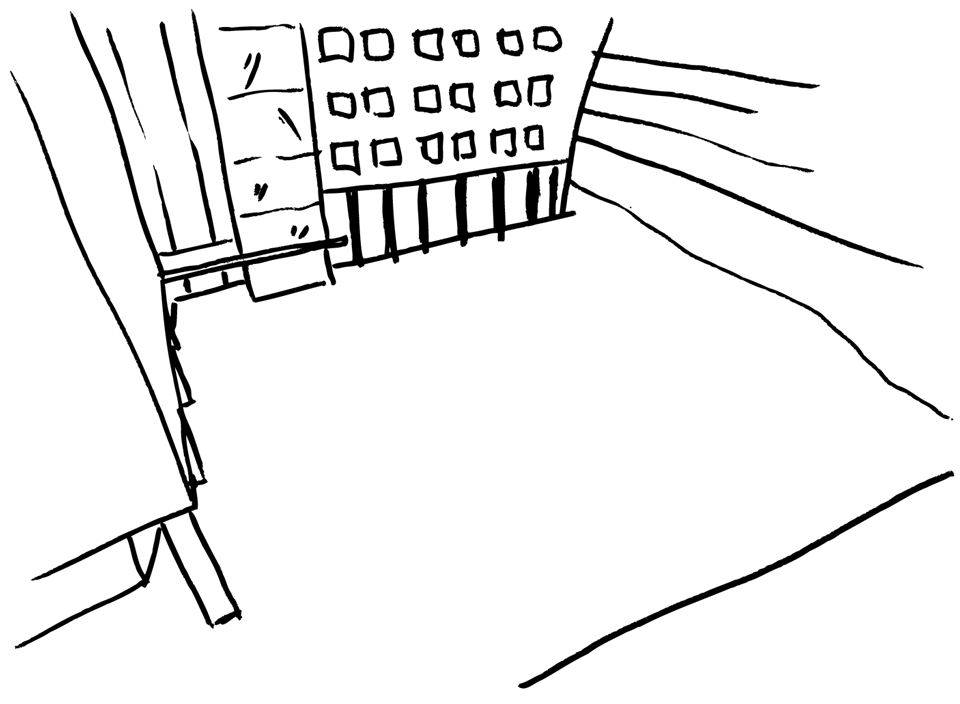
▲设计示意,scheme ©mode:lina
建筑的最终形态是根据露天剧场和绿化带的经典比例而确定的,这在其所处的城市区域是一个被迫切需要的场所。圆形的建筑由混凝土屋顶覆盖,屋顶中间以玻璃填充,整体以坚固的钢筋混凝土墙支撑。在观众席的上方和周围,巨大的混凝土环将玻璃屋顶与街道旁的草地山丘环绕在中间。它被精心设置在这一特定的角度,使自然景观与剧场内部形成无缝的过渡。
The final shape of this building is a match made out of the classical formula of amphitheater and green zones, so desperately needed in this part of town. The object is inscribed into a circle, covered by the massive, glass filled – concrete roof, supported by the powerful, ferroconcrete wall. Over and around the auditorium goes the characteristic, monumental concrete ring encircling both concrete/englassed roof as well as grass-covered hill by the street. It was carefully placed as such, at this specific angle to allow for s seamless transition of the landscape into the auditorium.
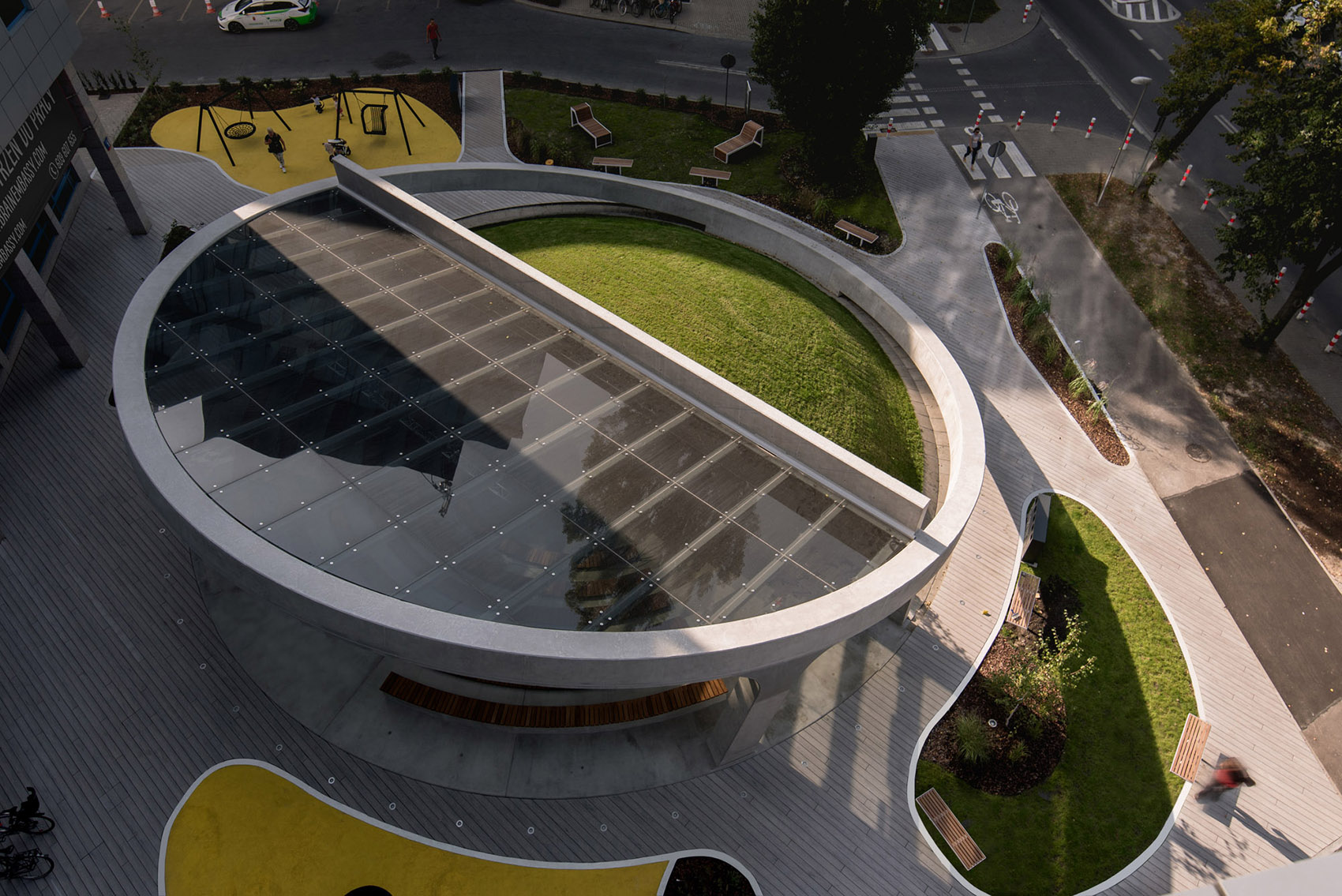
▲屋顶视角,rooftop view ©Patryk Lewiński

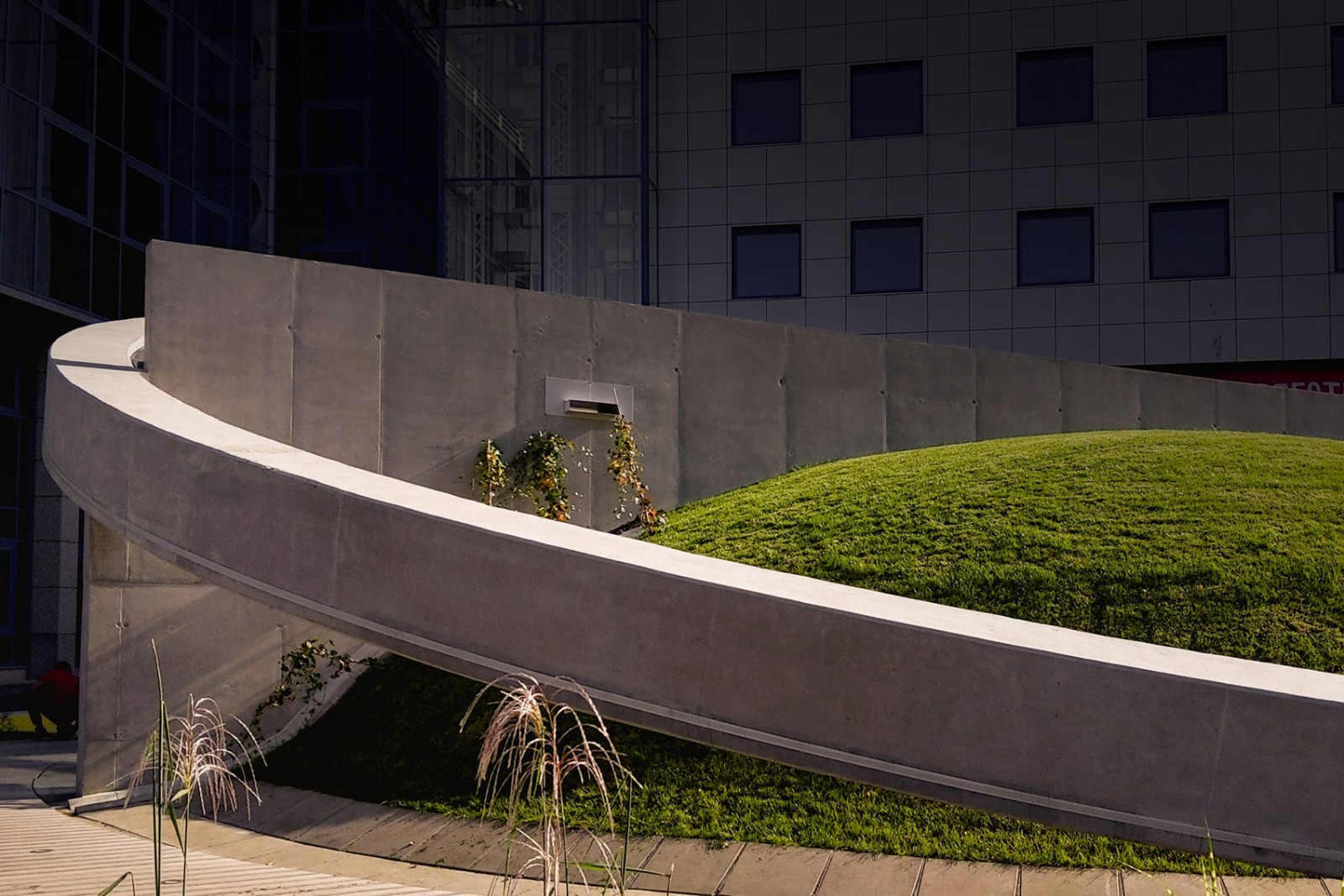
▲巨大的混凝土环将玻璃屋顶与街道旁的草地山丘环绕在中间 ©Patryk Lewiński
monumental concrete ring encircling both concrete/englassed roof as well as grass-covered hill by the street
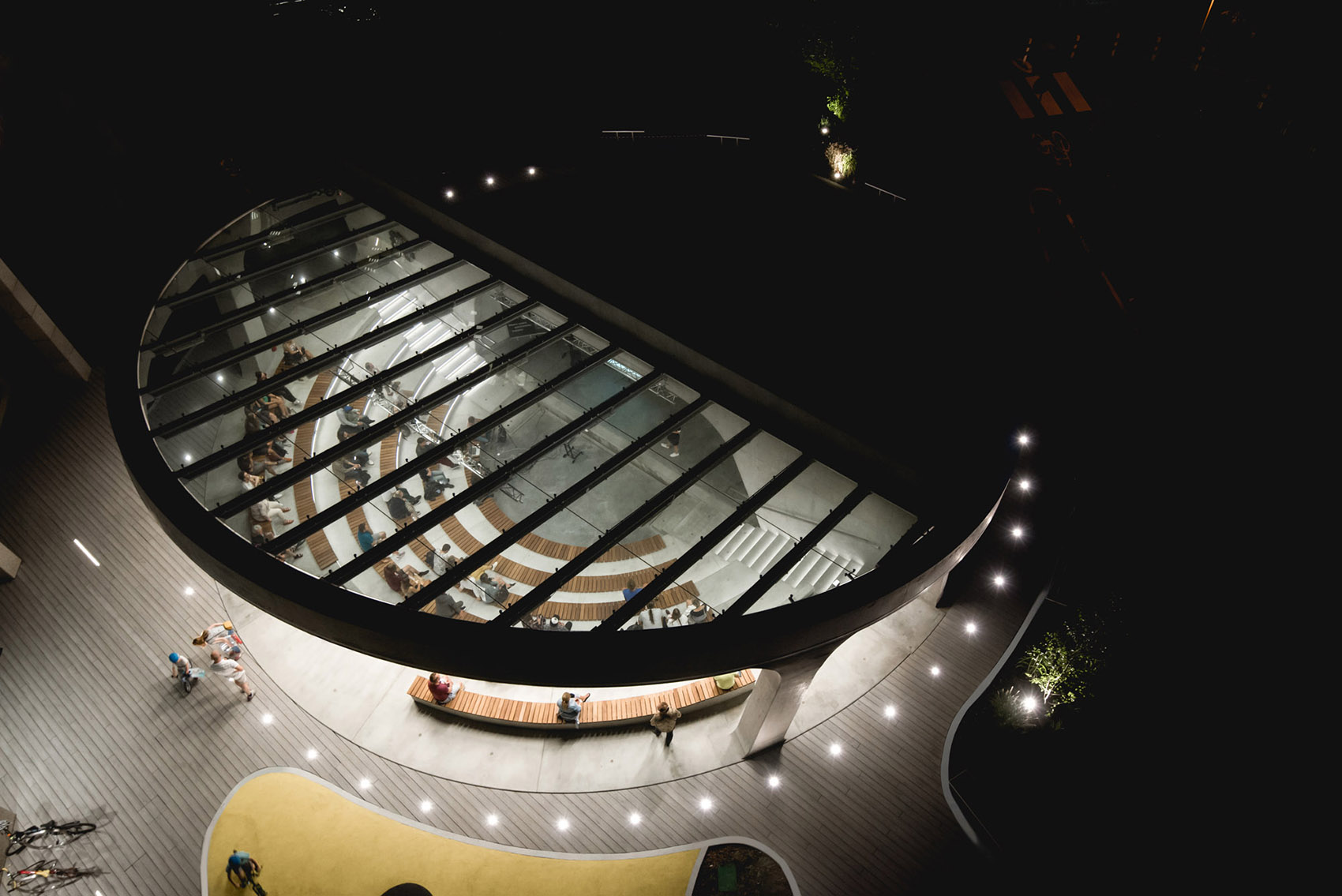
▲夜间屋顶视角,rooftop view by night ©Patryk Lewiński
露天剧场内设有40平方米的主舞台、主舞台窗口(11米长,4米宽)、能够容纳约140名观众的座位席、大面积覆盖的WIFI、残疾人士专用座位以及各区域的独立照明。根据投资方的意愿,舞台配备了最新的音视频线路,能够同时从建筑设备管理系统和导演室层级上操控。
For curators and guests await: the main stage of 40m2, main stage’s window, long for 11m and 4m wide, roughly 140 spectator seats and widespread WIFI access, special seats for disabled people and independent lighting for each sector. The stage was equipped with the newest AV wiring, accordingly with investor’s wishes, allowing for steering from both BMS and director’s booth level.
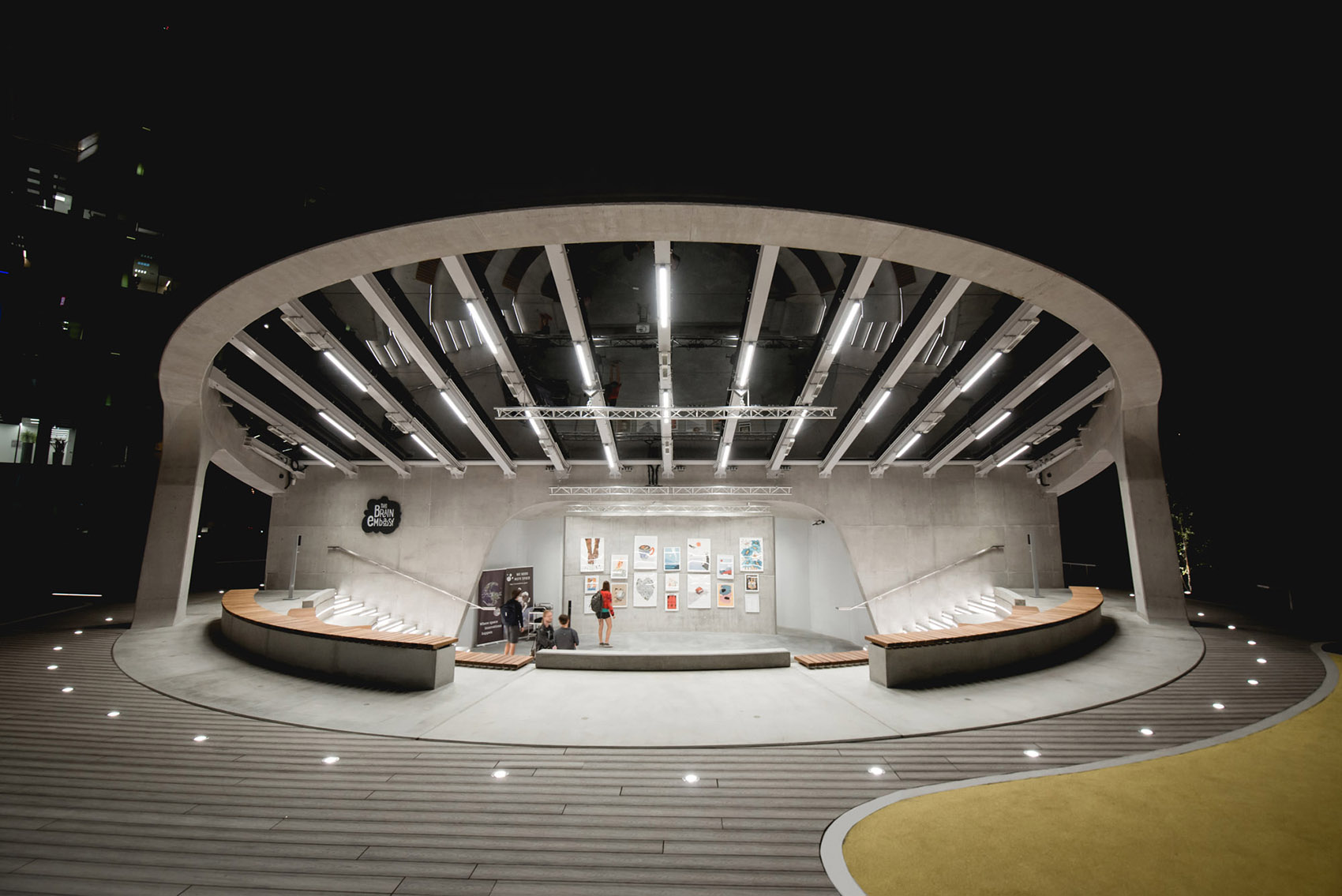

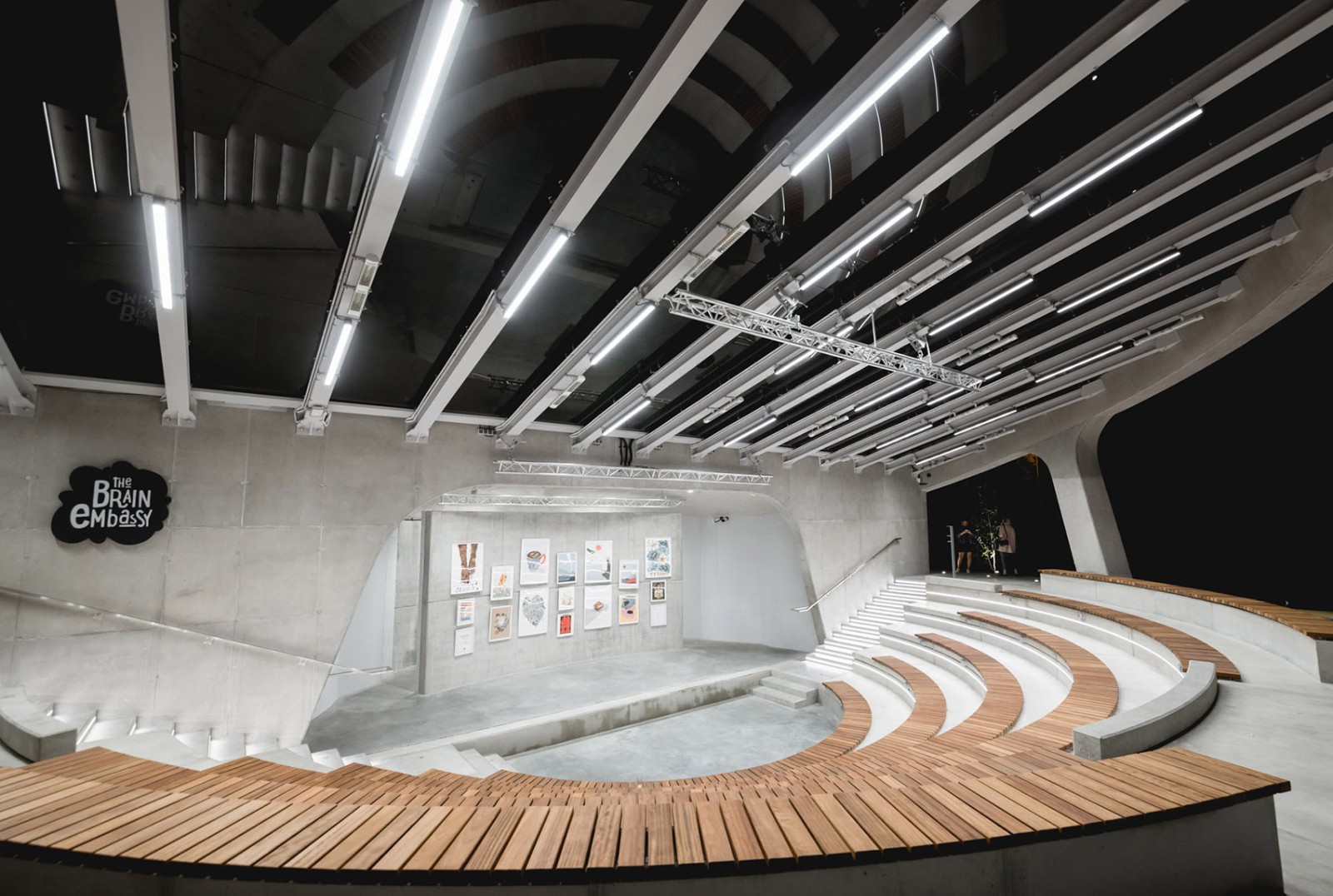
▲舞台和观众席,the main stage and auditorium ©Patryk Lewiński
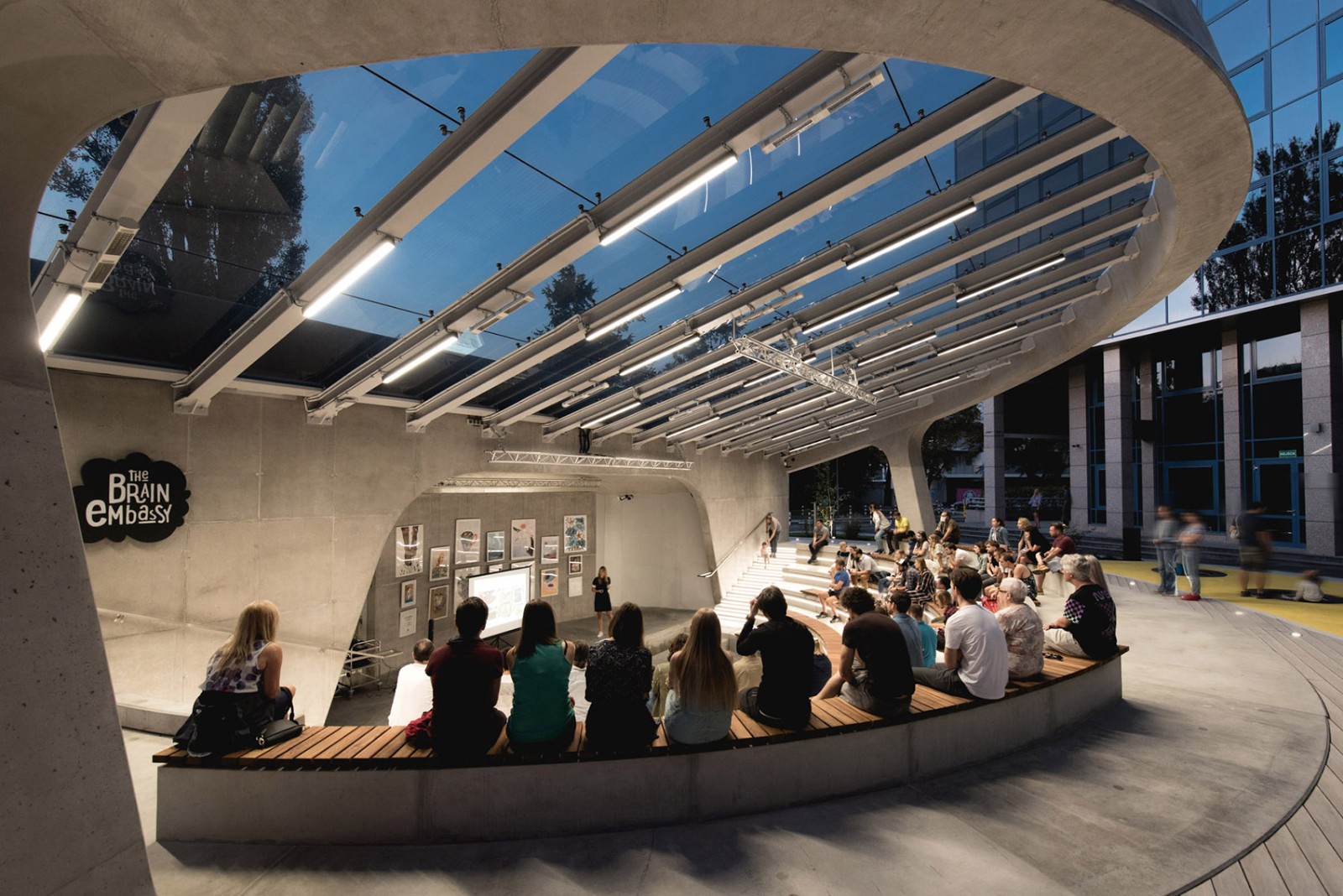

▲使用中的剧场,the Amphitheatre – occupied ©Patryk Lewiński
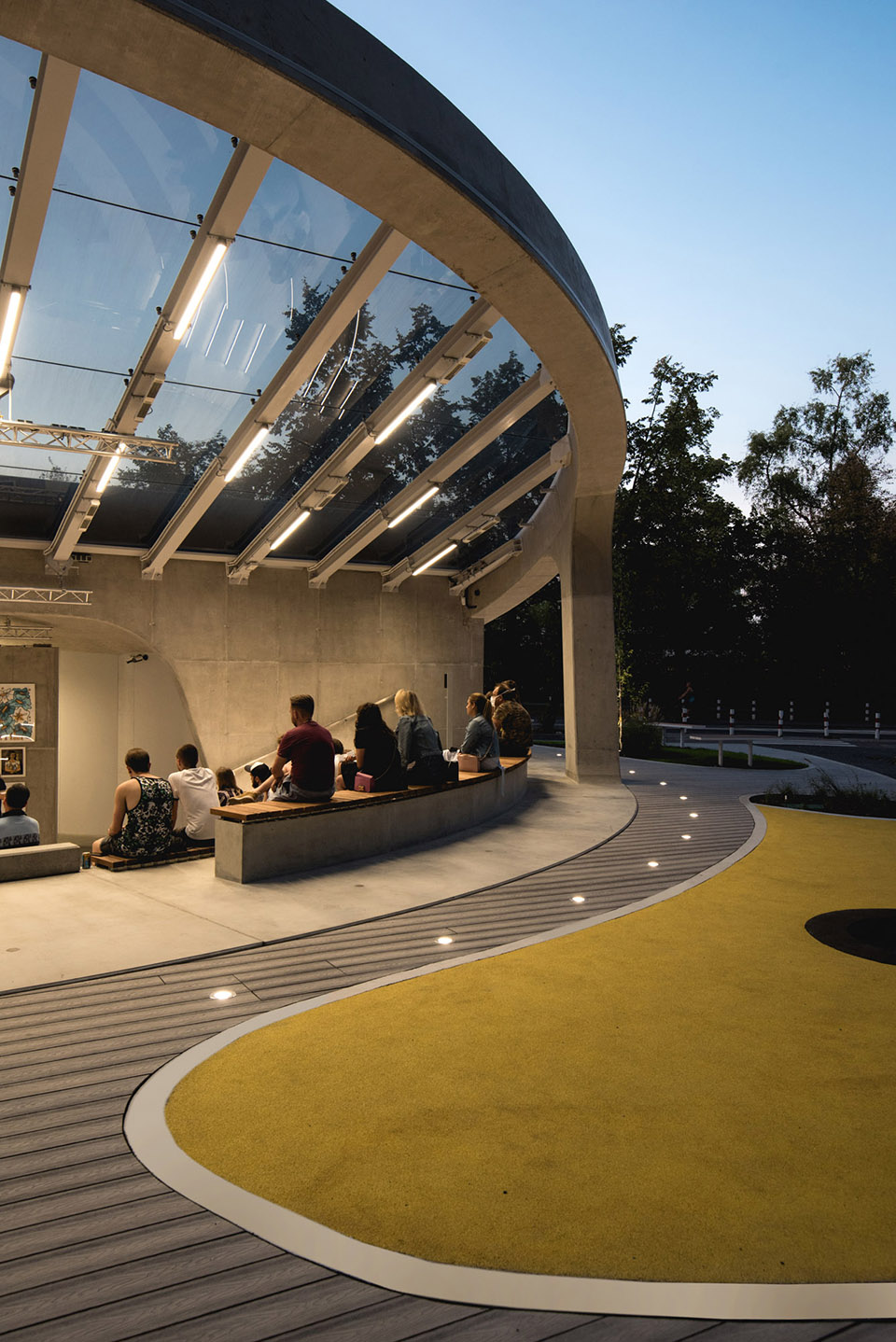
▲周边游戏场地,the surrounding playgrounds ©Patryk Lewiński
露天剧场周围的广场设置了全新的基座,犹如特拉维夫重新焕发生机的步行长廊,使城市日复一日地迸发活力。圆形的建筑结构与流动的、遍布着长椅和游戏区的绿地形成了和谐的关系。
The square around the amphitheatre was given a new life with entirely novel footing that bears resemblance to the revitalized promenade in Tel Aviv, bursting with life day in, day out. Round structure of the building is complemented by the flowing forms of green spaces, filled with benches and playgrounds.
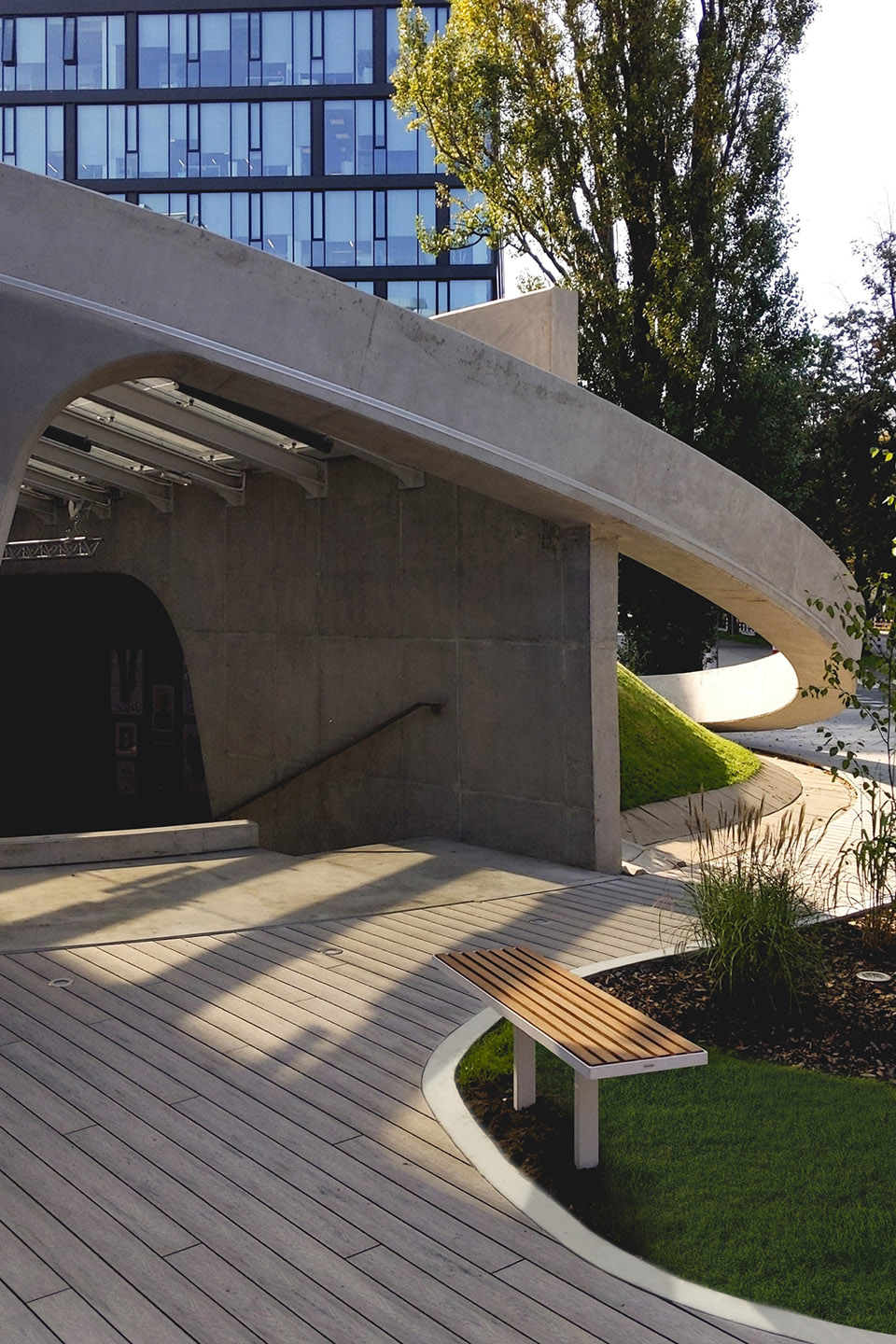
▲建筑结构与绿地形成和谐的关系,round structure of the building is complemented by the flowing forms of green spaces ©Patryk Lewiński

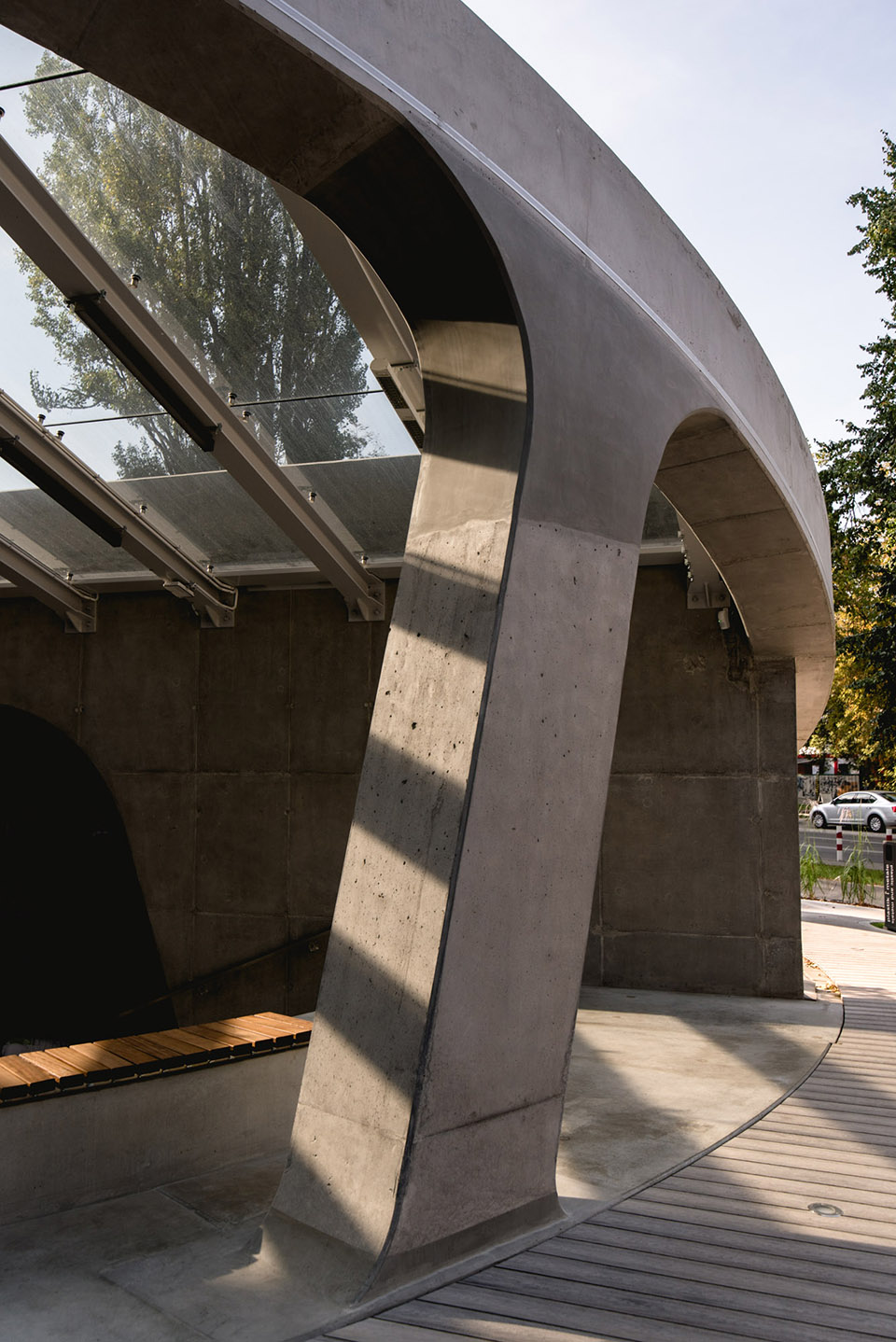
▲建筑结构细节,structure detailed view ©Patryk Lewiński
该剧场是在Adgar BIT大楼的地界上建造而成。此外,Brain Embassy的办公空间,以及由同样由mode:lina™完成的BE Yourself室内设计项目均位于这座楼内。
The Amphitheatre was built from scratch on the grounds belonging to the Adgar BIT building, in which Brain Embassy is located, as well as BE Yourself with interiors designed solely by the mode:lina™ studio.
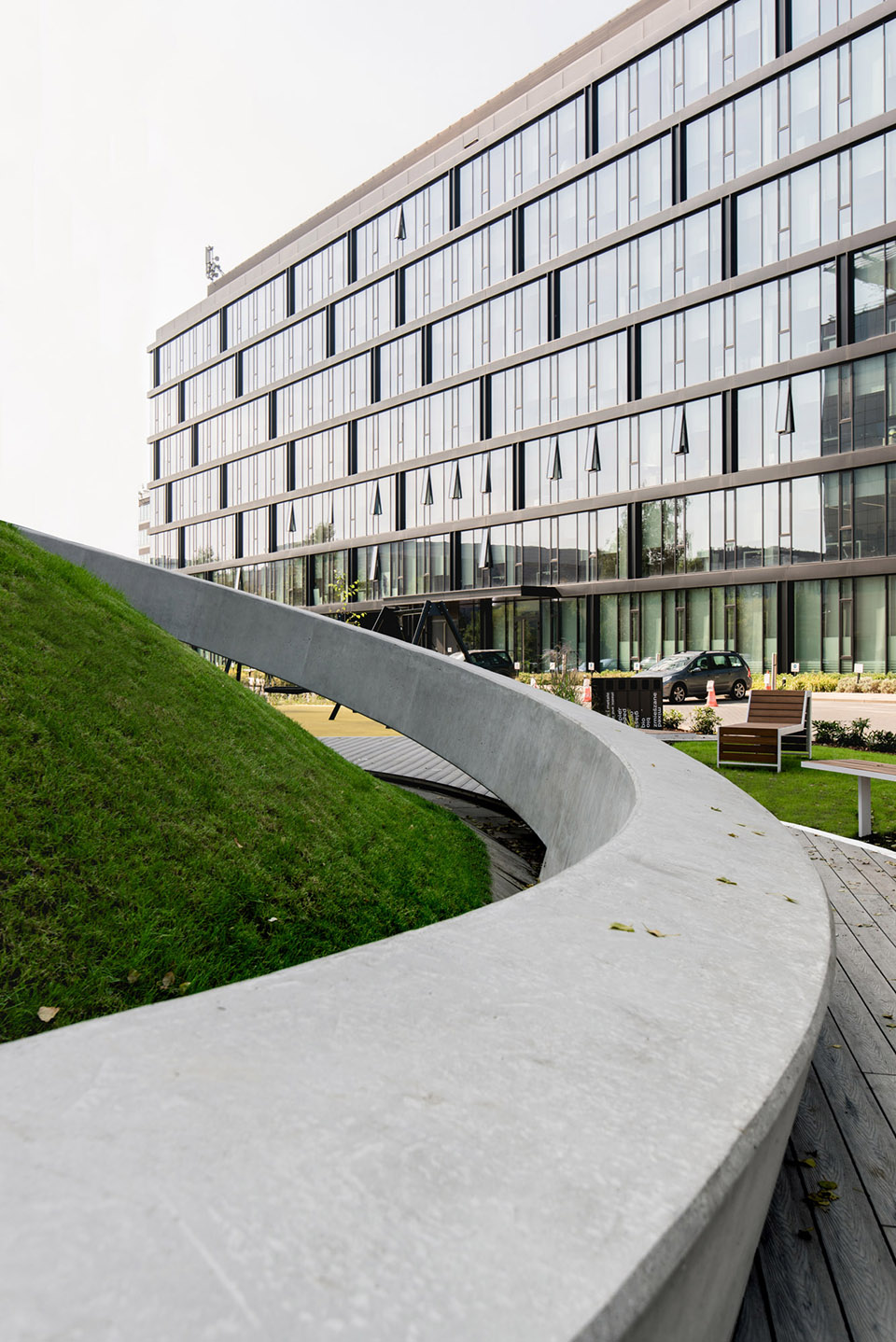
▲露天剧场和周边建筑,the Amphitheatre and its built environment ©Patryk Lewiński
PROJECT: Brain Embassy Amphitheatre
INVESTOR: Adgar Poland
LOCATION: Adgar Bit, Konstruktorska 11, Warszawa
COMPLETION:September 2020
DESIGN : mode:lina™ www.modelina-architekci.com
DESIGN TEAM: Paweł Garus, Jerzy Woźniak, Magdalena Strąg ARCHITECTURAL
DESIGN TEAM: Ewa Pawlicka-Garus, Lidia Jeżak, Beata Czarnocka, Monika Urbanek
COOPERATION: Pracownia Architektoniczna Poznań-Projekt, DEMIURG PROJECT S.A., Pracownia Projektowa Jacek Kryske.
GENERAL
CONTRACTOR: DM Building
PROJECT MANAGER: PM Services Poland Sp. z o.o.
PHOTOS: Patryk Lewiński
版权声明:本文版权归原作者所有,如有侵犯您的权益请及时联系,我们将第一时间删除。
投稿邮箱:contact@landscape.cn
项目咨询:18510568018(微信同号)
