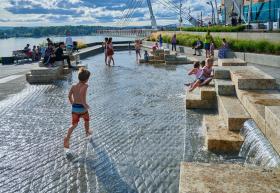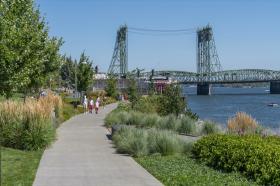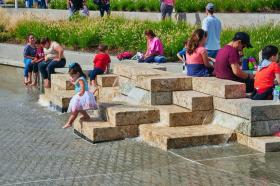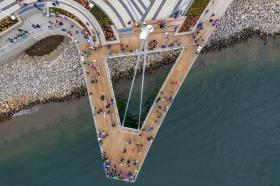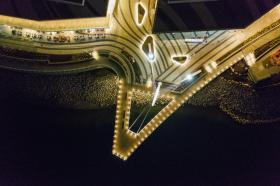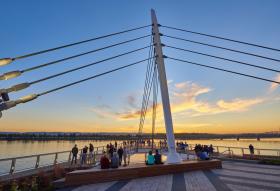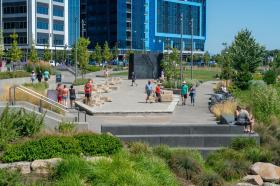温哥华滨水公园景观设计 l PWL
-
项目名称:温哥华海滨公园
-
项目地点:美国华盛顿州哥伦比亚市
-
设计公司:
-
委托方:哥伦比亚市政府
-
建成时间:2019年
-
所获奖项:2020IALD优秀奖、2019年COPRRI小型项目类优秀奖

项目位于美国温哥华市哥伦比亚河滨水开发区内,PWL事务所联合市政厅、Gramor房地产开发公司和一个多学科团队合作,对这座占地29英亩(12公顷)的开发区进行了总体规划,除滨水公园外,还详细设计了公共空间、公园系统和户外空间。这座崭新的混合社区包括住宅区、零售区、商业区、市政区、公园和用于环境修复的空间,可容纳6000名新居民和5000名上班族。
On the north bank of the Columbia River, Vancouver, WA, is Vancouver’s newest waterfront development that brings the downtown to the river’s edge. In partnership with the City, Gramor, and a multi-disciplinary team, PWL Partnership created the detailed design for the public realm, parks, and open space plan along with the detailed waterfront park design for this 29-acre/12-hectare project site. This new mixed-neighbourhood includes residential, retail, commercial, civic, park spaces, and environmental restoration areas—it makes space for 6,000 new residents and 5,000 office workers.
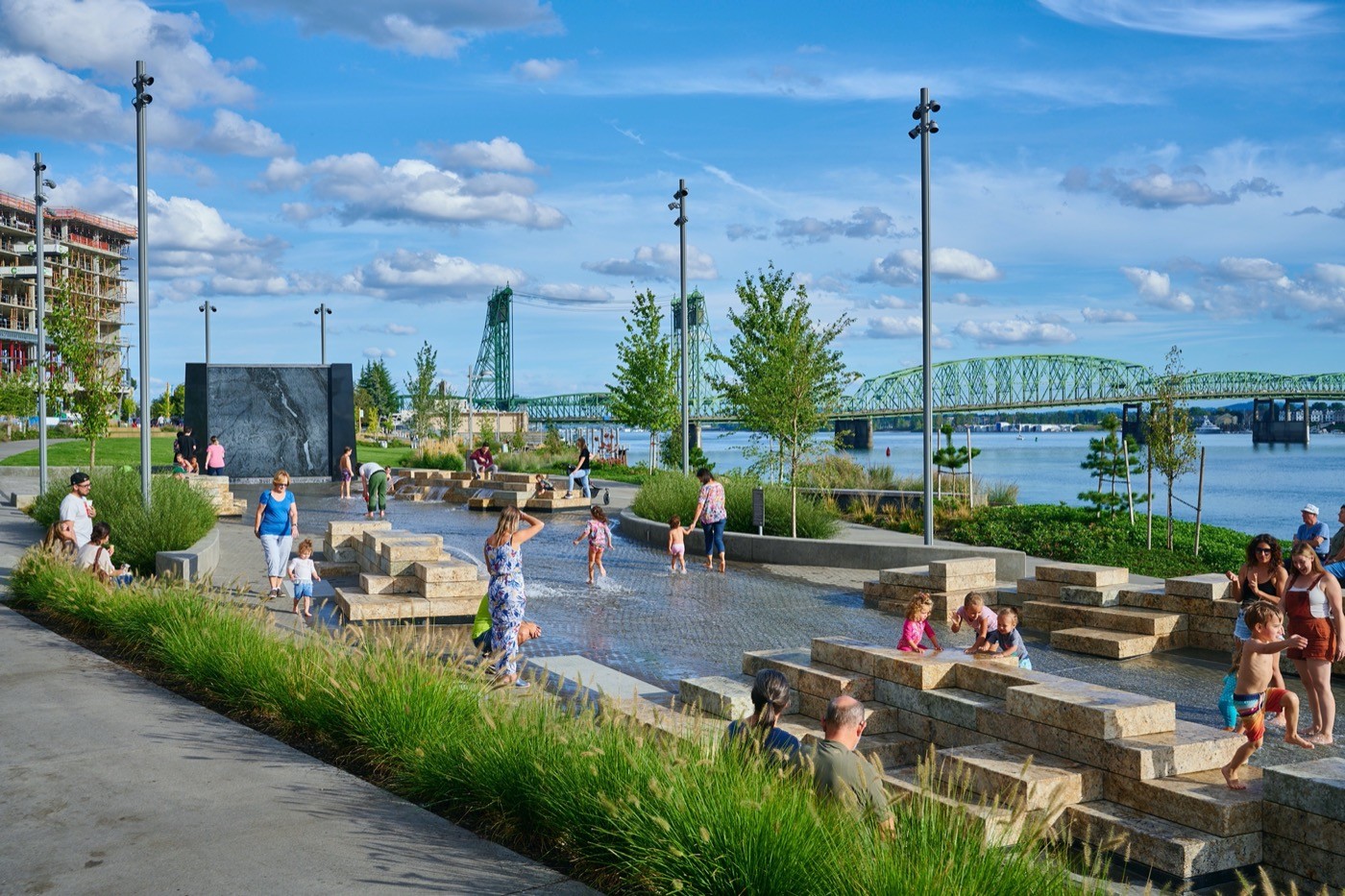
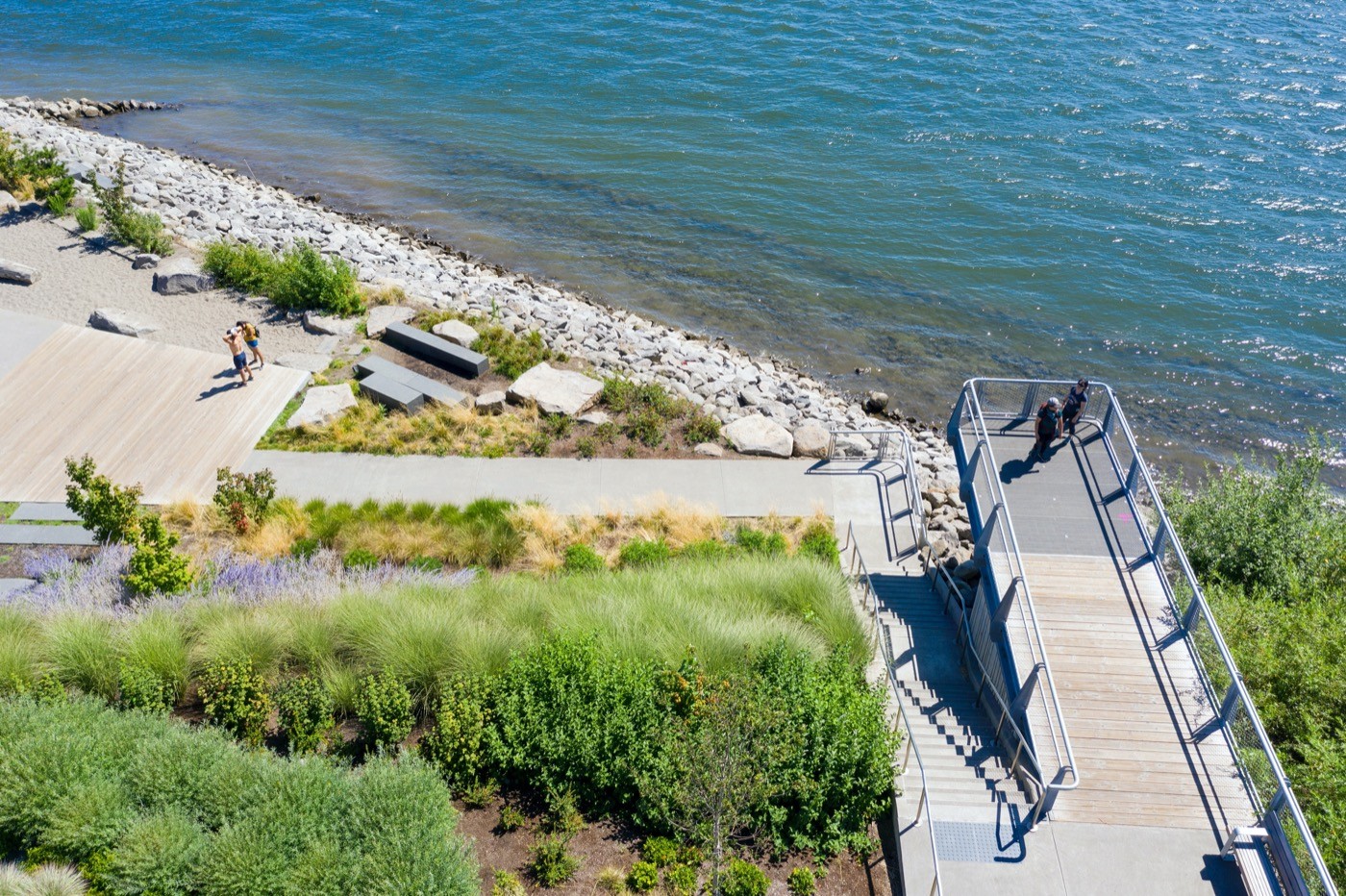


这座占地三公顷的滨水公园将成为城市改造和场所营造的典范。项目希望复兴这块过去的工业用地,连接历史城区、Esther Short公园与滨水空间。在过去的75年间,哥伦比亚河作为运输水系,不向公众开放,河滩饱受污染。而如今,新建的轨道交通系统直达滨水区域,通过连接现有公园扩大了公共空间。景观设计师与开发商、项目团队共同构思并规划了包括公园在内的12公顷的场地。作为公园设计的总顾问,设计师希望通过创建具有连接功能和多样化的滨水体验空间,将滨水区的生态修复与城市文化复兴相融合。多条小径穿织在海岸线和街道之间,流线型的铺装图案引导游客前往与Grant街道相连的悬空栈桥。公共艺术家团队和景观设计师合作创造了一个没有艺术和景观界限的设计作品。
The park is a three-hectare model for urban transformation and placemaking. The project goal—to revive the former industrial site—connects historic downtown and Esther Short Park with the waterfront. Over 75 years as a working river cut off access, leaving the foreshore contaminated. Reconfigured existing rail line infrastructure opened access to the waterfront, expanding open space by connecting to existing park amenities. The Landscape Architects, with the developer and project team, envisioned the 12-hectare master plan within which the park sits, and as prime consultants for the park, were able to weave the ecological restoration of the foreshore with the social and cultural restoration of the city: a continuous, varied waterfront experience developed from the water’s edge. Pathways wrap and weave from the shoreline to the street edge, mimicking the flow of water; riverine expressions emerge in paving patterns and lead visitors to the cantilevered pier at the foot of Grant Street. An intense collaborative process between the public artist’s team and landscape architects yields a design where one cannot tell the difference between art and landscape.
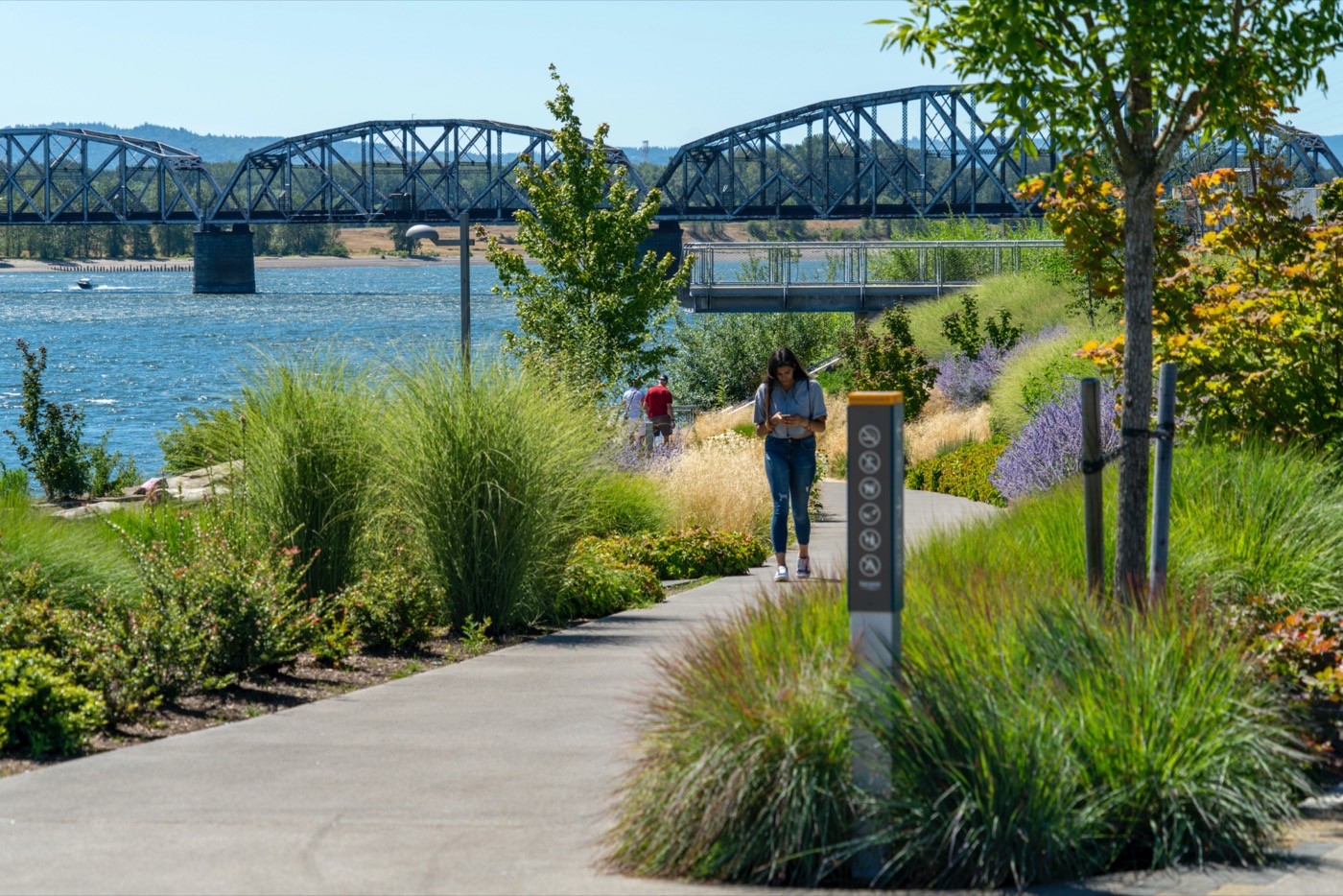
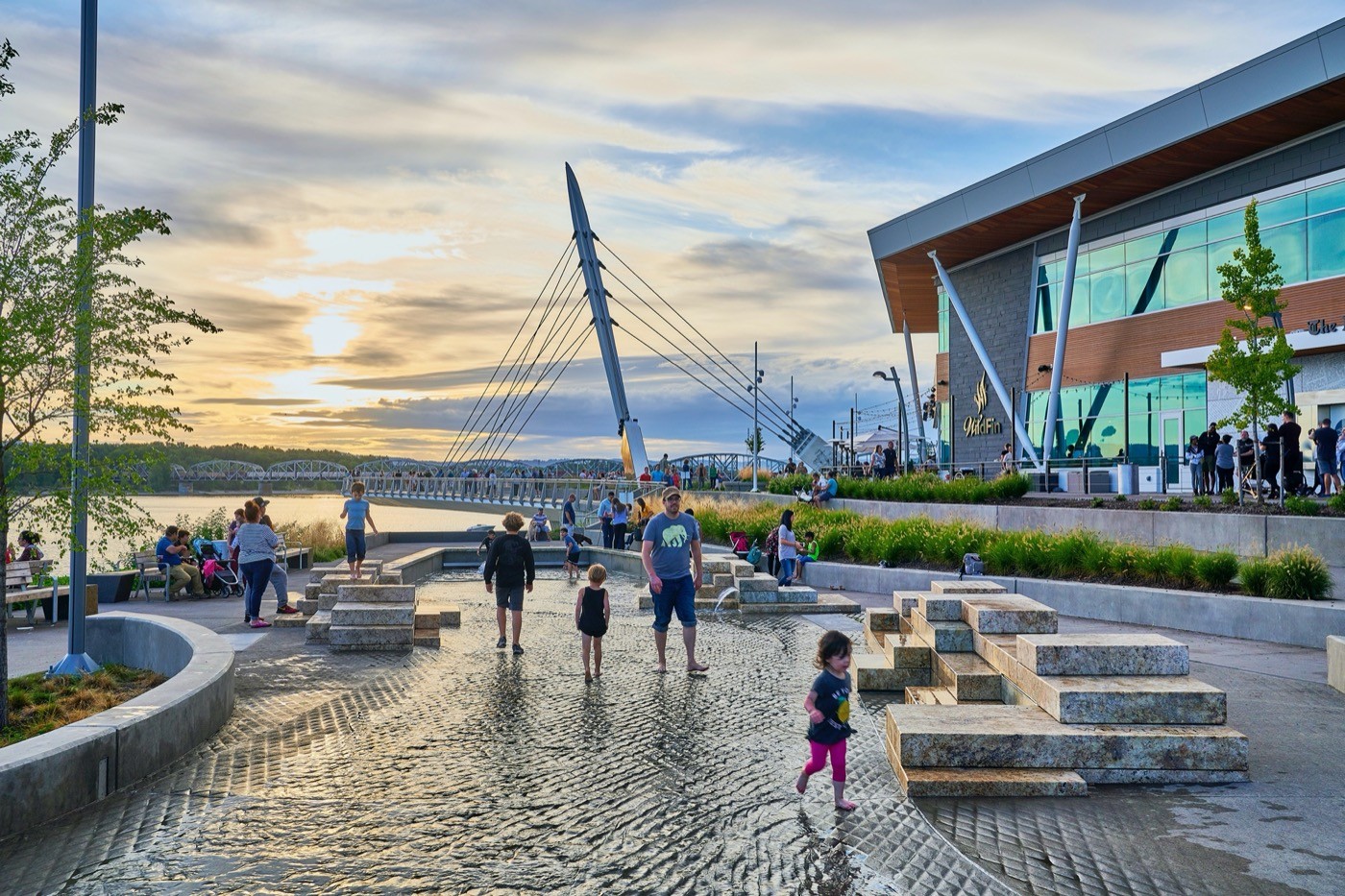

在材料选择上,我们优先考虑了具有象征意义、可持续性并能表达项目特色的本土材料。当地特有的玄武岩以不同形状遍布整个场地,展示流域的广阔和多样性。厚重板材的人工打磨安装等参考了沿用至今的传统技艺,广场硬质铺装图案来自当地原始居民早期的传统工艺。
Prioritizing local and symbolic materials was both sustainable and conceptual. Local basalt embedded throughout the site represents the vastness and variedness of the watershed in many forms, from rough-hewn to crisp edges. Heavy timber planks and mill artifacts reference historical working river uses, while hardscape plaza patterning emerges from early traditional craft of original inhabitants of the area.



公园内最引人注目的是位于格兰特街(Grant Street)码头的斜拉结构式观景平台,它悬空架在离水面30米高的地方。它的设计理念来自河流流淌不息的精神和可运输、可娱乐的功能。公园中央采用了开放式设计,考虑到水生生物的迁移和对河床的伤害最低化,设计师们并未采用设置水下结构的设计方案。访客们也可以体验独特的水上观景视角。
A notably sustainable feature of the park is the Grant Street Pier, a cable-stayed structure projecting more than 30 metres over the water. The concept emerged from the enduring spirit and function of the river, conveying recreational and industrial vessels. The form was designed with an open centre—and without in-water structures—to maintain unhindered aquatic species migration and minimize disruption of the riverbed. Visitors are granted the chance to feel the exhilaration of being out on the water without ever having left land.



公园每处细节都展现哥伦比亚城市的特色:与艺术家合作令人叹为观止的水景设计;不同色彩和形状的标识系统和介绍;极具特色的灯柱和户外设施等。充满自然元素的游乐设施贯穿整个公园,并增添了公园的统一性。
Expressions of the Columbia’s character are imbued in each detail: the water feature, designed in collaboration with the artist, in its execution is striking; wayfinding and interpretive elements lend colour and structure; light posts and custom furniture are evocative in form, and natural play elements complete a cohesive system throughout the park.


自2018年对公众开放以来,公园所受到欢迎程度远超预期。在设计师们精心设计和策划下,公园作为承载社区活动和聚会的公共场所,满足了各种不同的需求。海滨公园不仅在城市文化再生方面取得了成功,更是起到了与未来承上启下的作用。
Opened in 2018, the park is more popular than ever expected. As a daily-use park and host to community and citywide gatherings, diverse needs are harmoniously integrated through careful programming. Truly a place for people, Waterfront Park represents a cultural shift toward a regenerative and context-sensitive future.


项目名称:温哥华滨水公园
总规划+景观设计:PWL
项目管理+顾问:WSP
项目位置:美国华盛顿州温哥华市哥伦比亚大道
项目设计:2008年
项目落地:2019年
获奖:2020IALD优秀奖/2019年COPRRI小型项目类优秀奖
Project name: VANCOUVER WATERFRONT PARK
MASTER PLANNERS AND DESIGN LANDSCAPE ARCHITECTS: PWL Partnership Landscape Architects Inc.(Responsible for Site Master Plan, Park Master Plan, Park Design and Detailing)
LOCAL LANDSCAPE ARCHITECTS:WSP (responsible for project management, prime consultant, and document certification)
Project location (Street, City, Country): 115 SE Columbia Way, Vancouver, WA 98661, United States
Design year: 2008
Year Built: 2019
Manufacturer of playground equipment Play structure: Kompan and Custom Design by PWL
Awards:2019 Coasts, Oceans, Ports, and River Institute (COPRI): Project Excellence Award – Small Project/2020 International Lighting Design Awards: Award of Excellence
版权声明:本文版权归原作者所有,请勿以江南电竞官网登录入口 编辑版本转载。如有侵犯您的权益请及时联系,我们将第一时间删除。
投稿邮箱:info@landscape.cn




