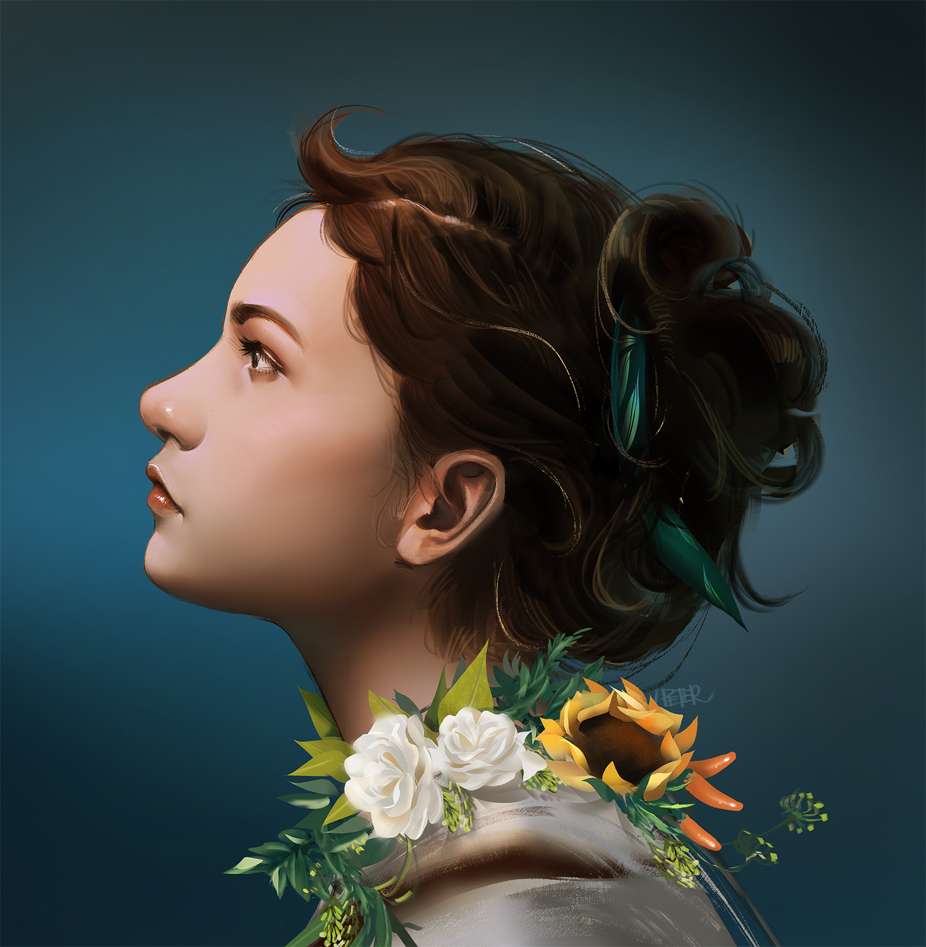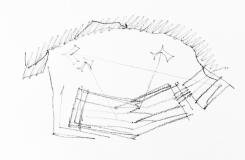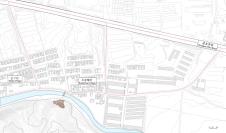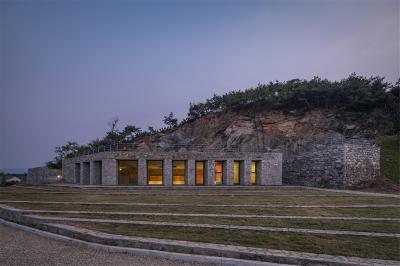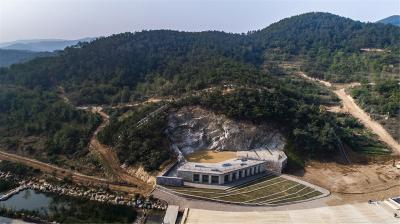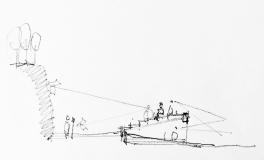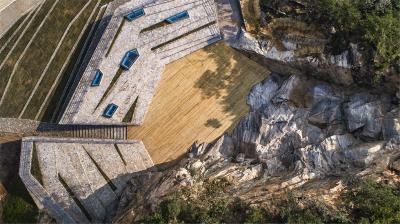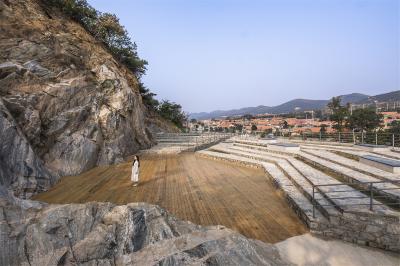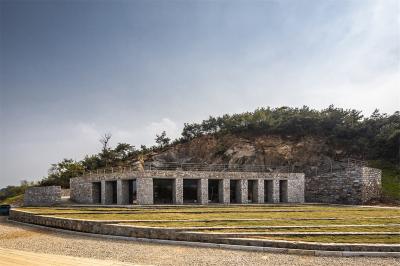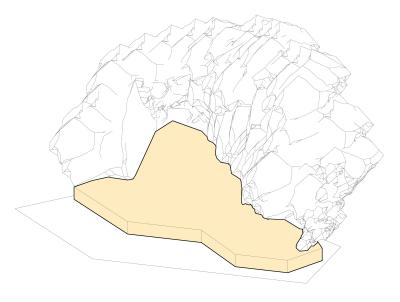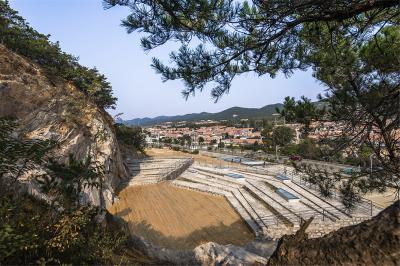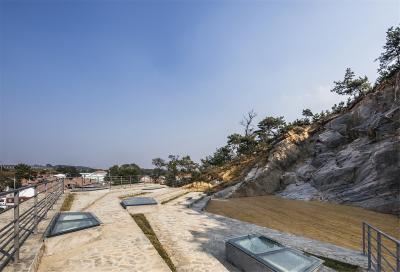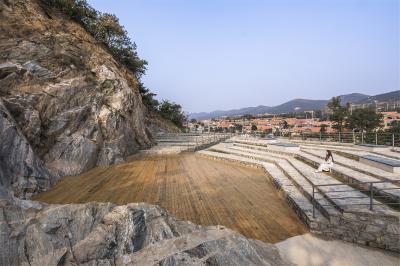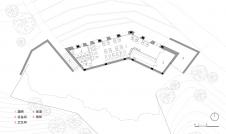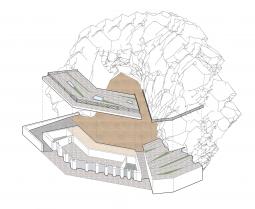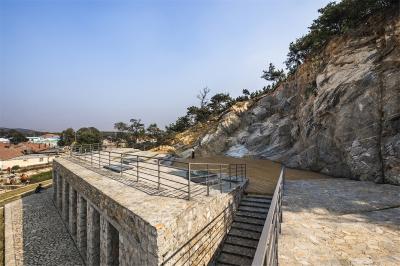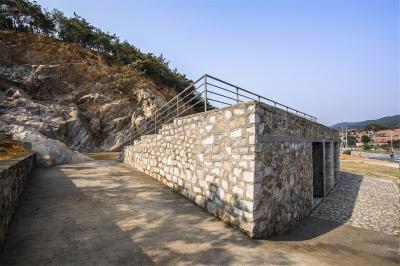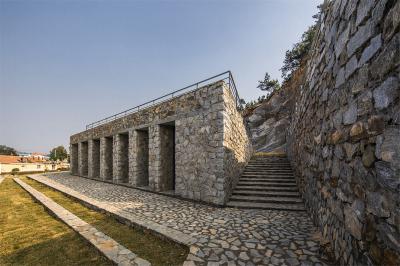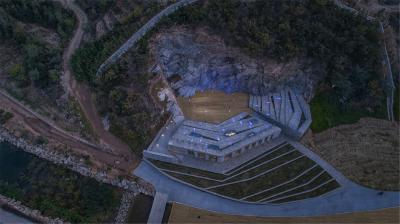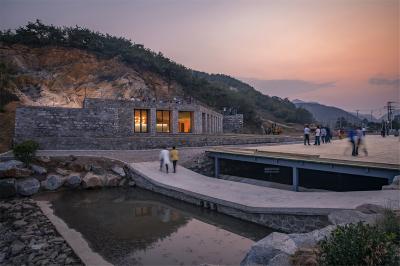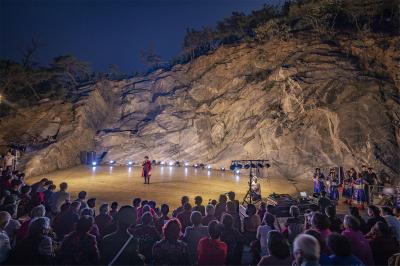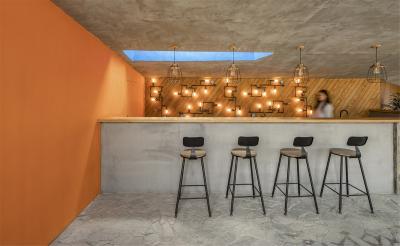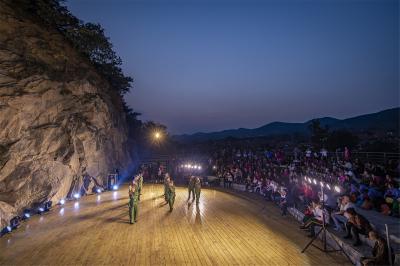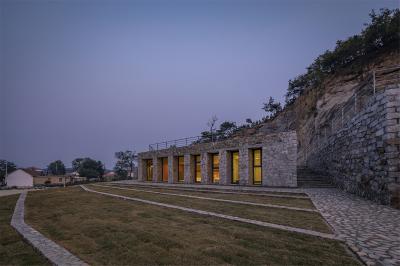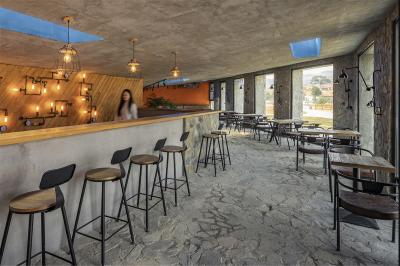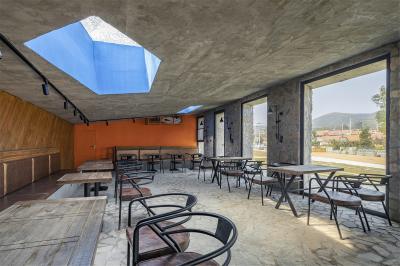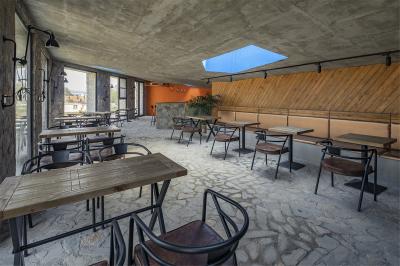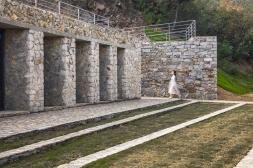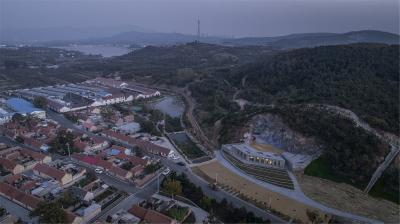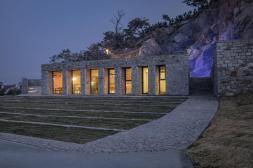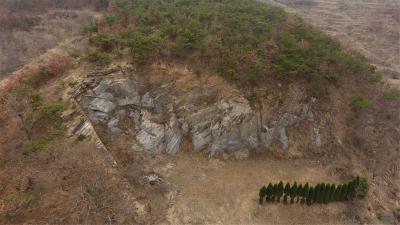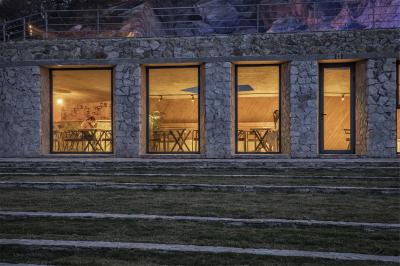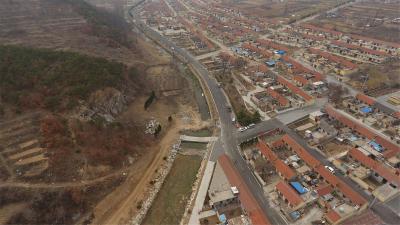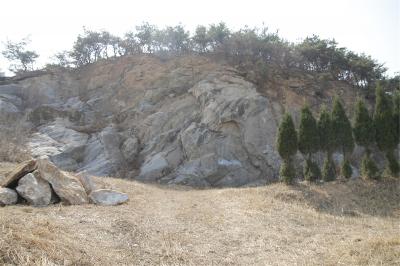山东石窝剧场景观建筑设计 | 三文建筑
-
项目名称:石窝剧场
-
项目地点:山东省威海市环翠区嵩山街道五家疃村
-
项目规模:场地面积:1500平方米 建筑面积:280平方米
-
设计公司:
-
委托方:嵩山街道人民政府
-
建成时间:2019年10月
-
图片来源:金伟琦
可以仰望星空的舞台,山东威海石窝剧场
Stage under Starlit Sky Stone Nest Amphitheatre in Weihai, Shandong Province
▼石壁被完整保留,舞台和看台围绕石壁设置
Cliff completely preserved, around which stage and grandstand are set
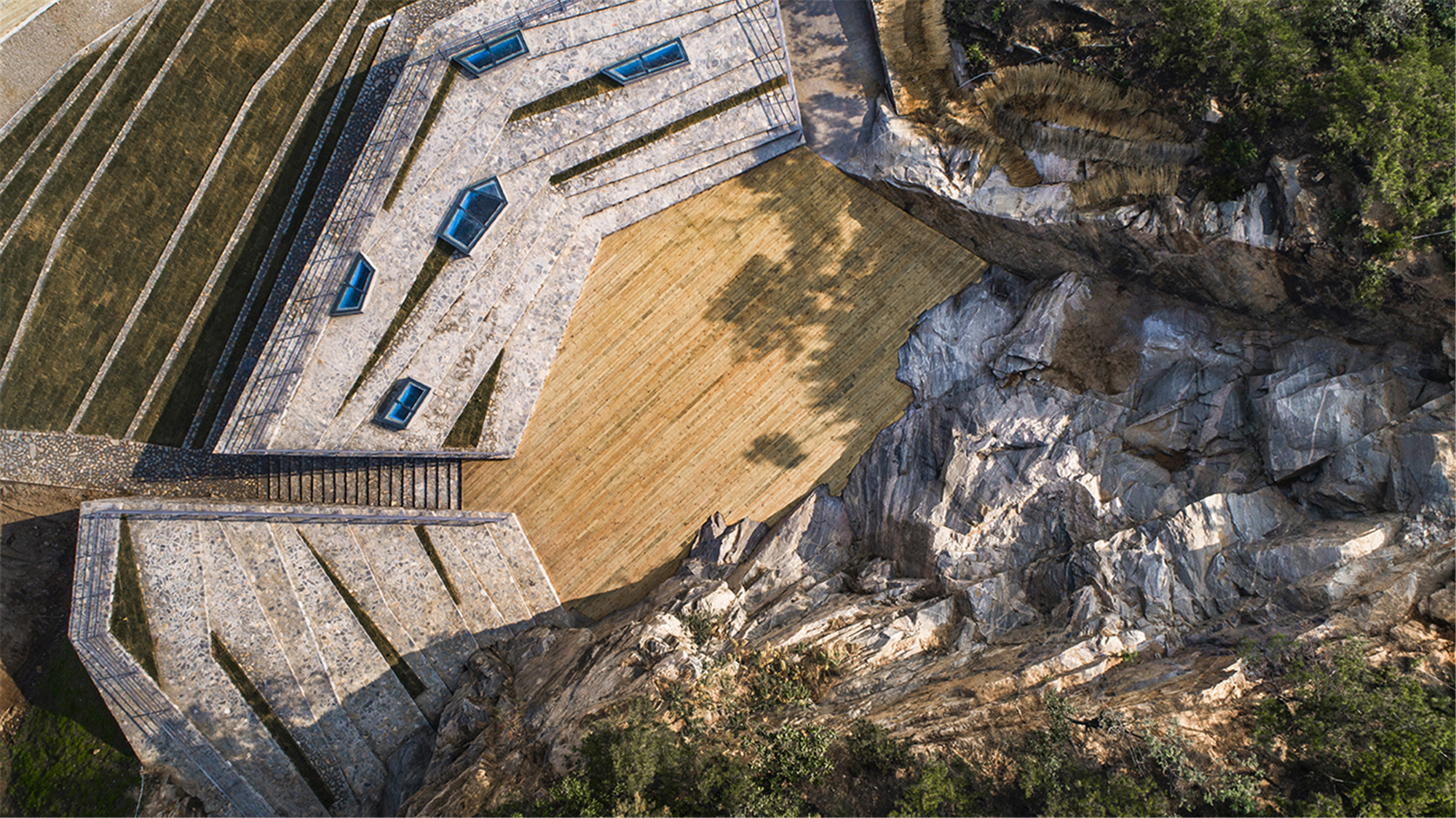
基地,来自对场所的阅读
A base emerging from reading of site and location
石窝(露天)剧场的前身是一座小型采石坑,位于威海市环翠区嵩山街道五家疃村。上个世纪90年代开始,随着中国城市化的发展,威海各地出现大量的采石场,这里也曾经是其中的一个。近年来,随着国家对环保的重视,几乎所有的采石场都被关闭,此处也逐渐废弃,成为遗迹,当地人称之为:“石窝子”。
设计团队在考察现场时候,发现了被废弃的采石坑,也发现了它独有的魅力。采石坑规模不大,形状如同自然弯曲的手,曾经采石的痕迹经历了岁月的侵蚀,呈现出一种“人工-自然”的图景,特别是暴露在外的石壁,峥嵘奇峻,给建筑师留下了深刻的印象。如何将曾经破坏环境的采石场变为造福一方百姓的有益场所是本案着重思考的问题。
In its previous life, the Stone Nest Amphitheatre was a small-sized stone pit located in the Wujiatuan Village at Songshan Residential District in the city of Weihai, Shandong Province, China. Since 1990s, along with the rapid urbanization of China, a great number of stone pits had emerged all over in Weihai, among which this project was one, as well. For the past few years, as the state is paying increasingly attention on environment protection, almost all of the stone pits have been closed. Accordingly, this place had also been gradually discarded and eventually turned into a relic, given a name by the local as “Shi Wozi (Stone Nest)”.
During the site exploration, the design team found this abandoned stone pit by accident and was amazed by its charm. After years of erosion through the time, this relatively small stone pit, in a form of a naturally curved hand, renders a presence of some kind of artificial nature with its old traces of quarrying. The architect has been especially impressed by the exposed jagged precipice and steep cliff. How to transfer this stone pit that once ruined the environment into a public place that will benefit the local people? That has been the biggest question of this project.
▼建筑与周边村庄关系
Relationship between architecture and surrounding villages
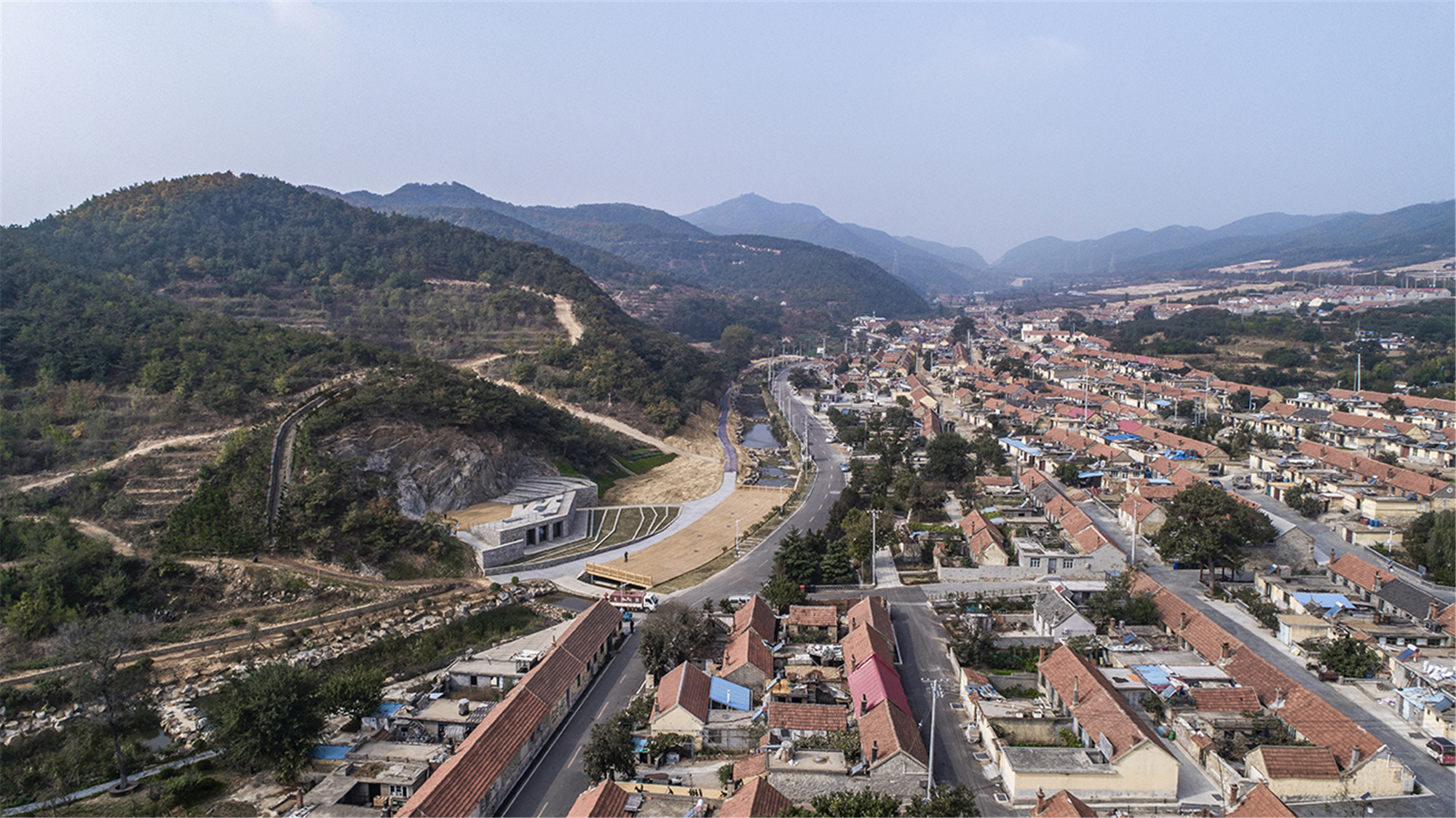
▼从自行车绿道看建筑
Architecture viewed from bicycle greenway
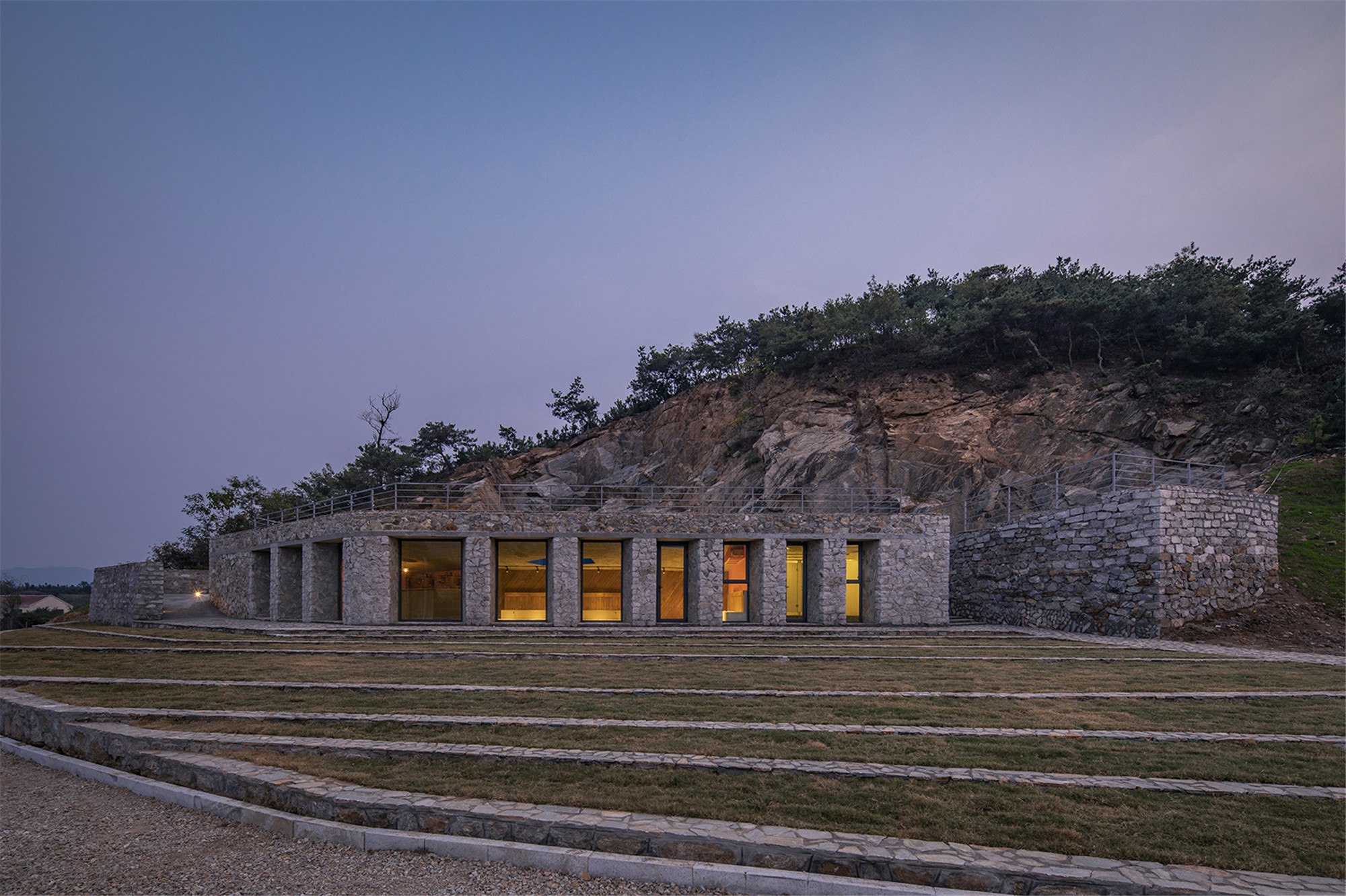
设计灵感,从互文(Intertextuality)开始
The design concept inspired from intertextuality
选择这里,但这里的未来是什么?这里将作为什么功能被使用?又为周边带来什么?……古代希腊的剧场,意大利锡耶纳的坎波广场,以及南京中山陵音乐台为建筑师提供了灵感。在早年游学欧洲时候,希腊的埃庇道鲁斯露天剧场(the Ancient Theatre of Epidaurus)给建筑师留下了深刻的印象,依山而建,面朝远方,人工构筑物与自然融为一体,形成了一种独特人文-自然景观(Cultural-Nature Landscape)。建筑师认为这里的环境虽然和希腊剧场不尽相同,但从空间逻辑上具有互文性(Intertextuality);此外,露天剧场作为一种公共性场域(field),也会给所在的区域带来新的活力和机遇。它可以作为广场使用,为当地人提供公共集会的场所,也可举办音乐节、戏剧节等活动,形成公共交流。建筑师认为这样的处理在单纯美化景观的基础上,增加了文化和产业功能,为此类废弃工业遗存提供了新的解决思路。
Already chosen, but what does its future look like? What functions are supposed to be granted? And what will it to the surroundings bring? … The ancient Greek amphitheatres, the Piazza del Campo in Siena and the musical stage of Dr Sun Yat-sen' Mausoleum in Nanking have inspired the architect. During his early years of overseas study tour in Europe, the Ancient Theatre of Epidaurus in Greece, leaning against the mountains and facing the distance, has made a profound impression on him with its unique cultural-natural landscape, of which the artificial structures blend perfectly into the nature. Although the environment of this old stone pit is quite different from that of the ancient Greek amphitheatre, the architect finds a logical intertextuality between them and sees that an open-air theatre, as a public field, will bring fresh vigor and new opportunities to the local community, which could be used as a public communication piazza for gatherings, musical and theatrical festivals. More than mere simple beautification of the landscape, this kind of disposal is also supposed to augment cultural and industrial functions to the project, which should provide solution concepts on these abandoned industrial remains.
建筑,人与自然的中间
The architecture between human and nature
从某种意义上讲,这是一个景观性建筑(architecture in landscape)。建筑师希望以一种“轻”的姿态来处理场地,建筑的形态,以及两者之间的关系。
In a sense, this project is a kind of architecture in landscape. And, according to the architect, a “light” posture should be taken to deal with the site, the architectural form and their relations in between.
▼场地原貌
original view of the site
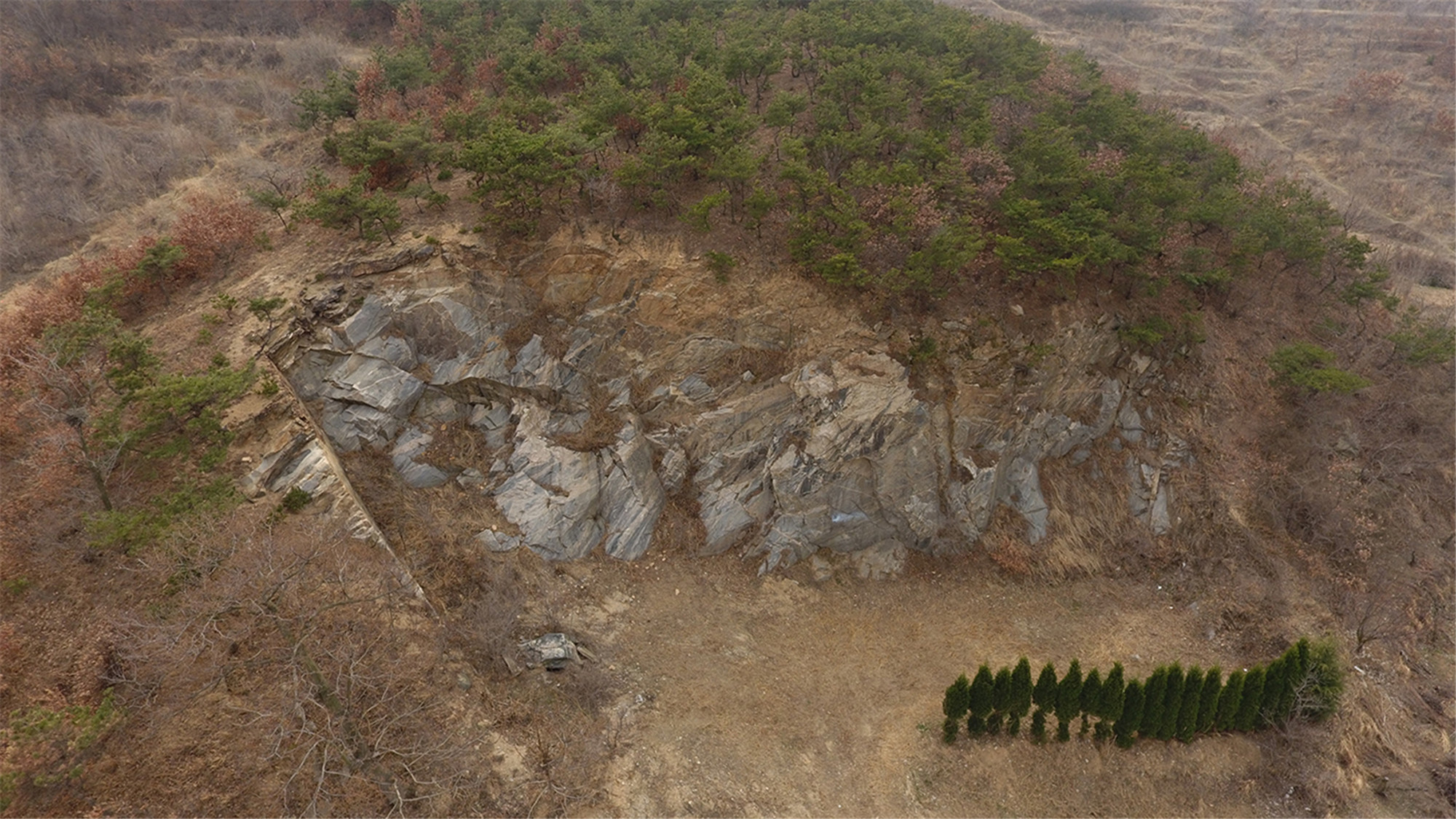
▼草图-1
sketch-1
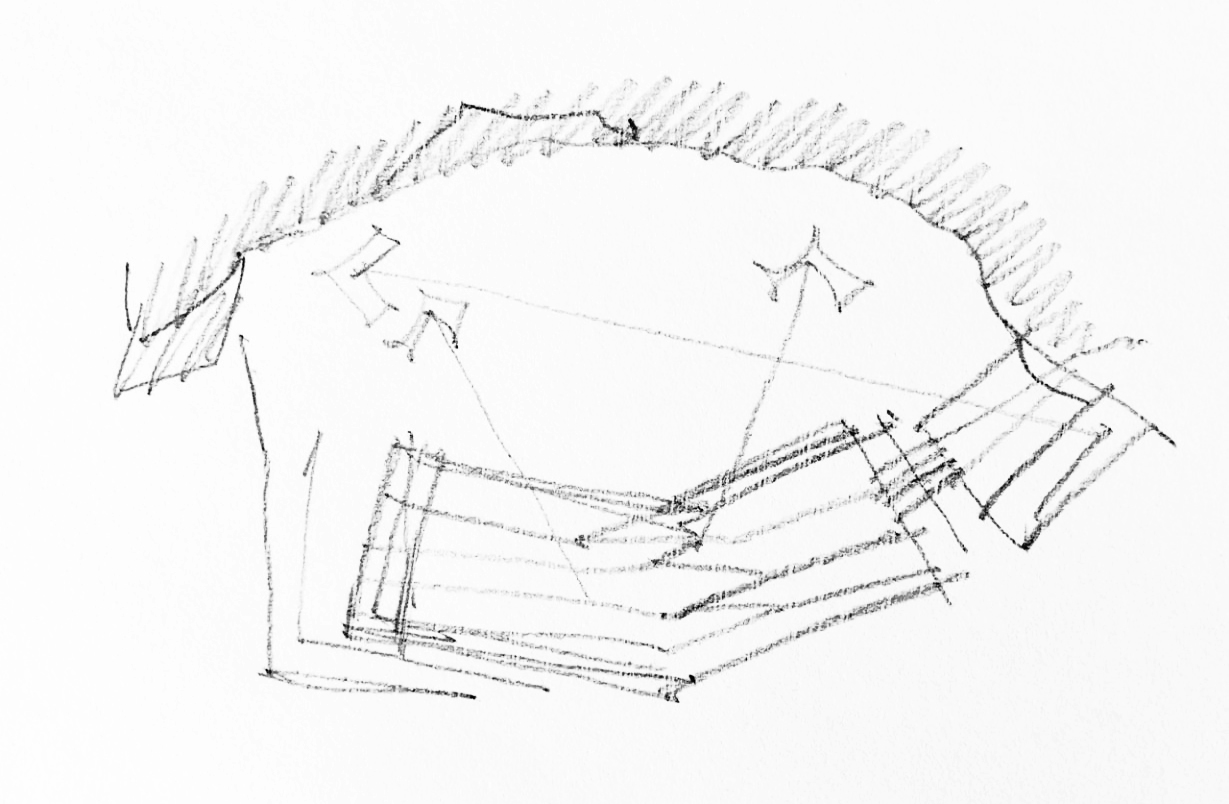
▼草图-2
sketch-2
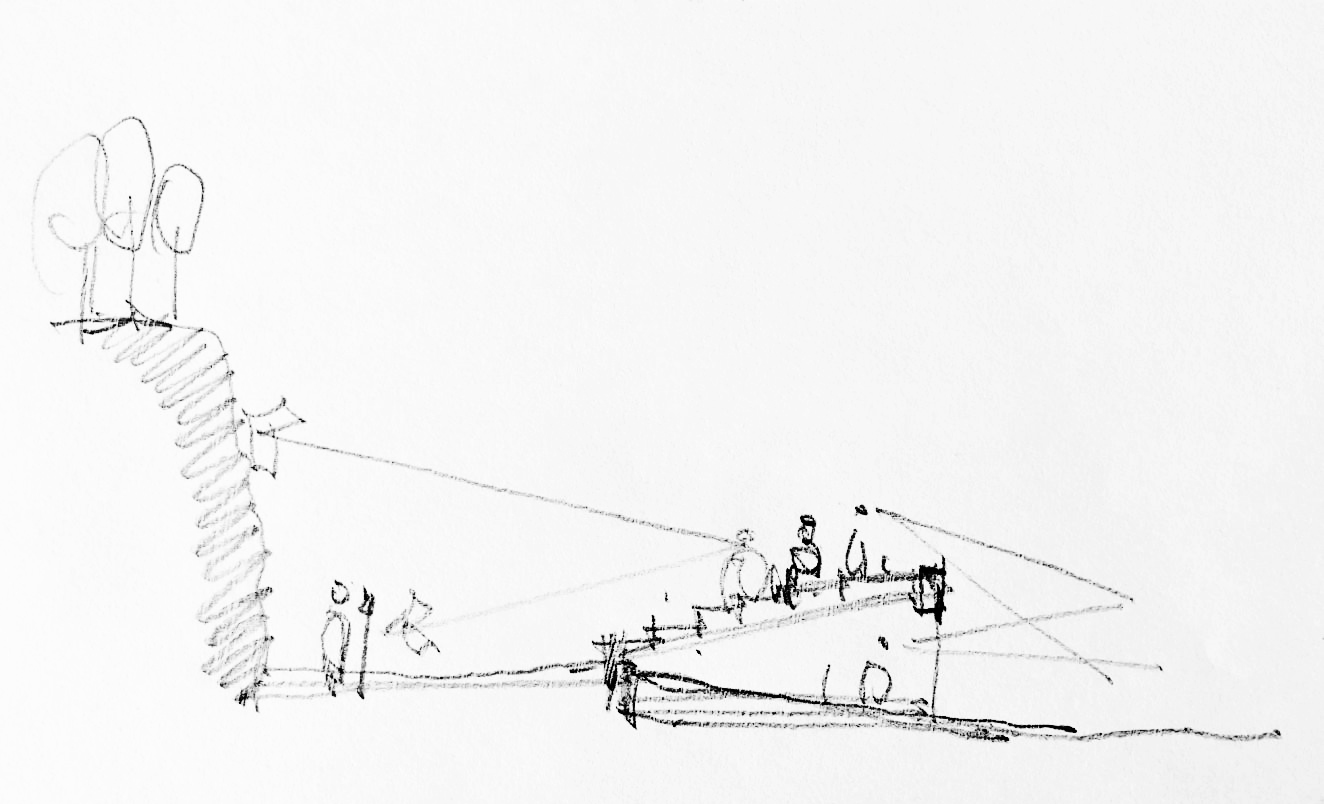
▼生成图
generation diagram
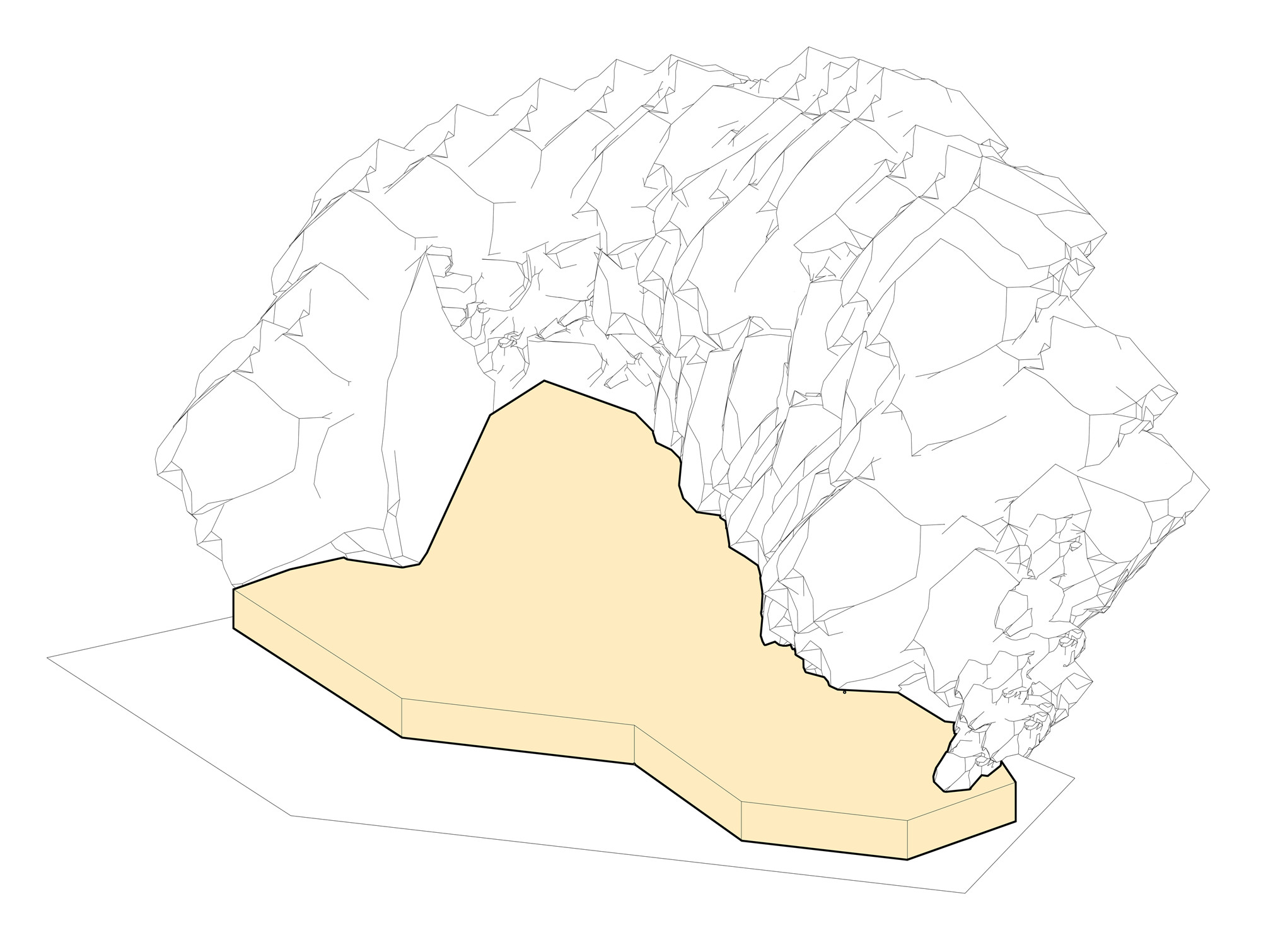
场地中原有石壁被完整的保留,不做任何处理,成为剧场的背景墙。石壁因为开采石料形成弧形,使其具有很好的声学效果。在建筑师看来,石壁本身就是观演最重要的内容,它不仅是舞台背景,也是演出者本身,石壁的存在决定了整个剧场的性格和气氛,是空间的起点。
看台环抱石壁设立,从舞台地平面逐渐抬高,与石壁一起形成聚拢的场。舞台和看台的形状根据原有地形设置,并不追求对称;看台的台阶被设计成自由的折线状态,进一步加强了场地的景观性。
The cliff of the site is intactly preserved, without any processing, as the background wall of the amphitheatre, which, with its arc-shaped form produced by quarrying, realizes excellent acoustics. From the architect’s point of view, the cliff itself is the most significant content of entire the performance, which is not only the background of the stage, but also one of the major performers. Its existence, as the start point of the whole space, determines the characteristics and atmosphere of the theatre. The audience area is set up hemming in the cliff, of which the height is gently elevated starting from the horizontal plane of the stage, forming a rounding up field. The shapes of the stage and the audience area are fitted to the original terrains, not pursuing symmetry. The seat terraces of the audience area are designed as free broken lines to strengthen the landscape efficacy of the venue.
▼建筑鸟瞰
Bird's eye view of architecture
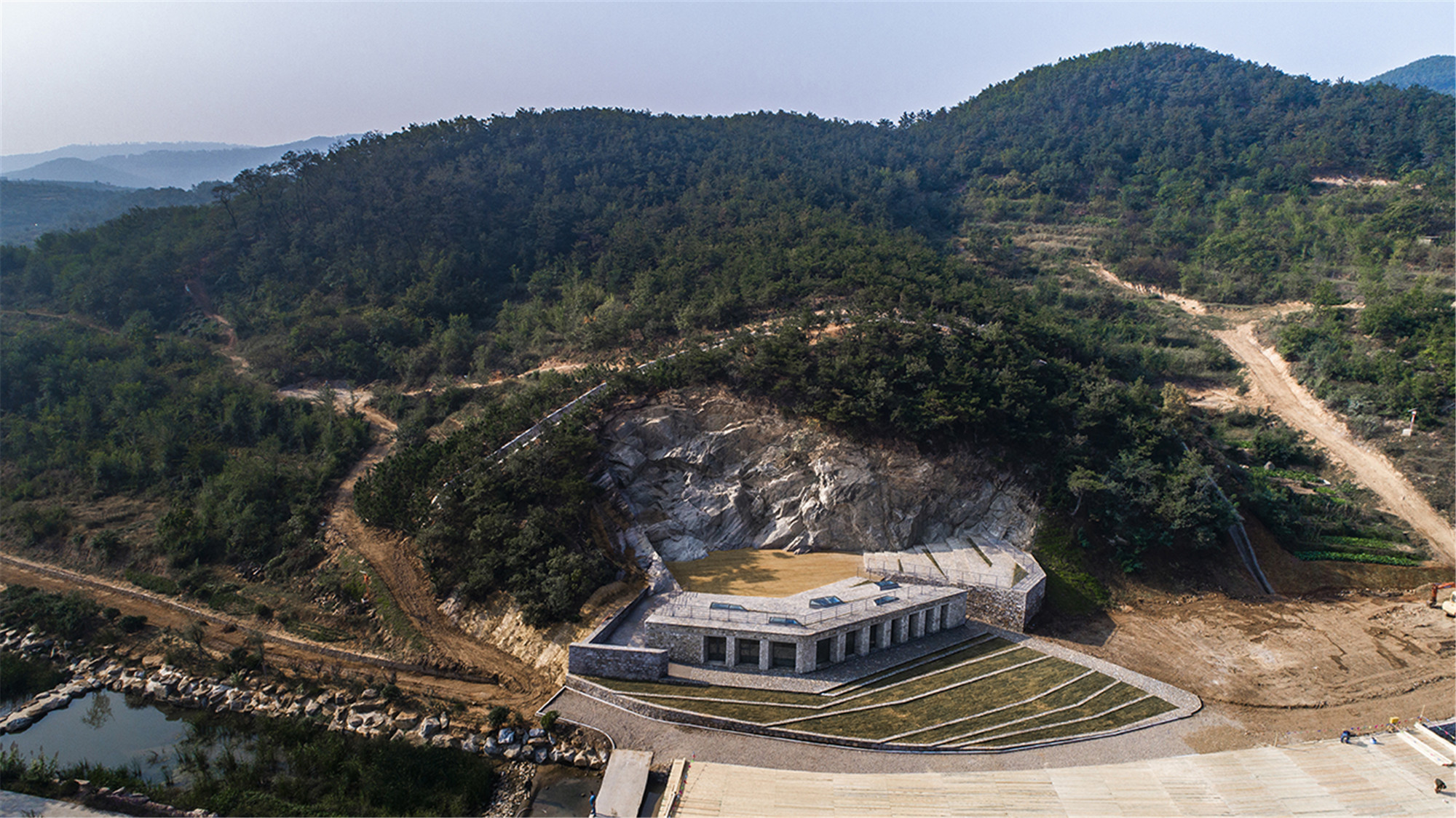
▼舞台
Stage
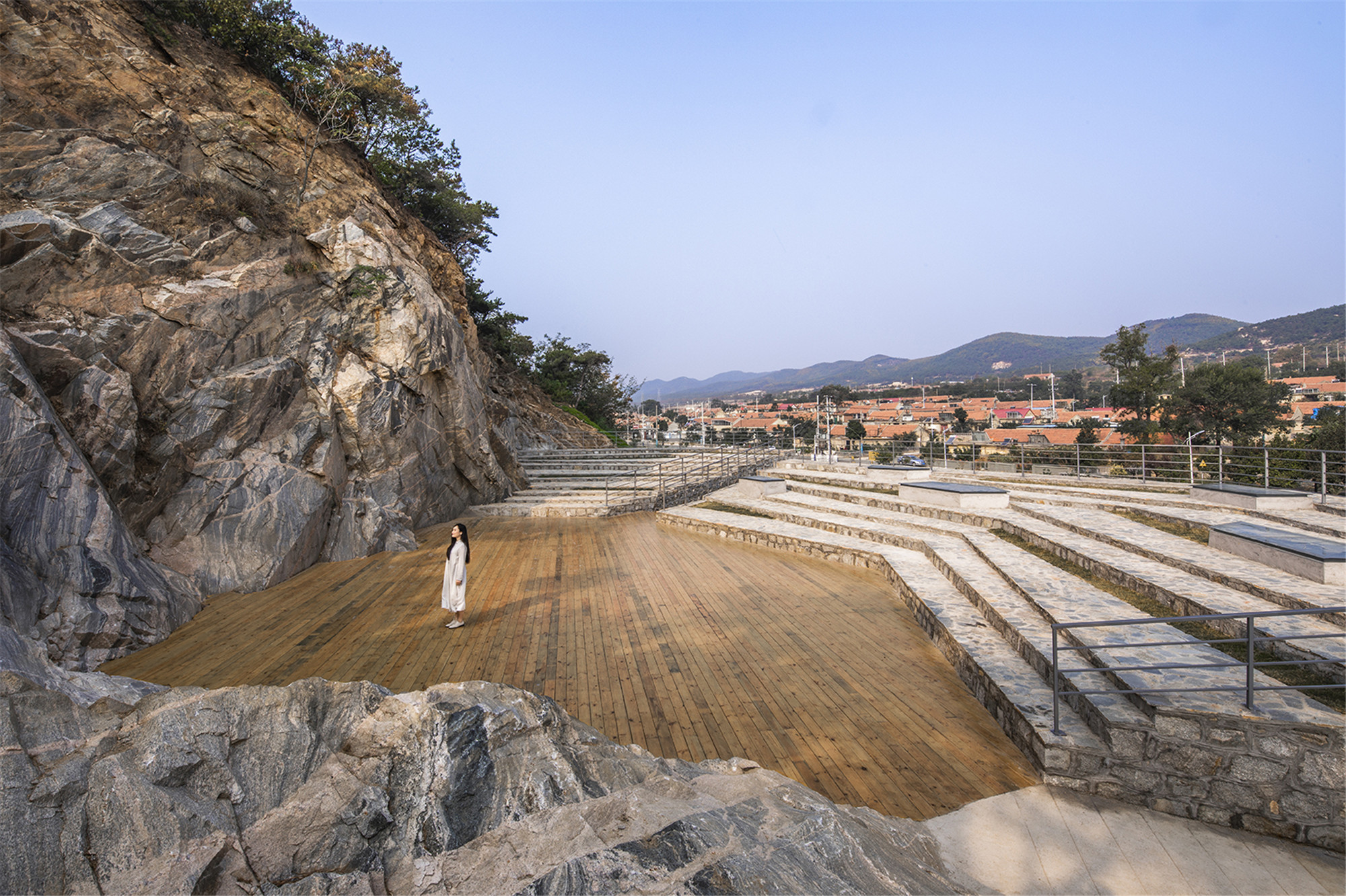
▼石壁与舞台互相咬合
Cliff and stage biting into each other
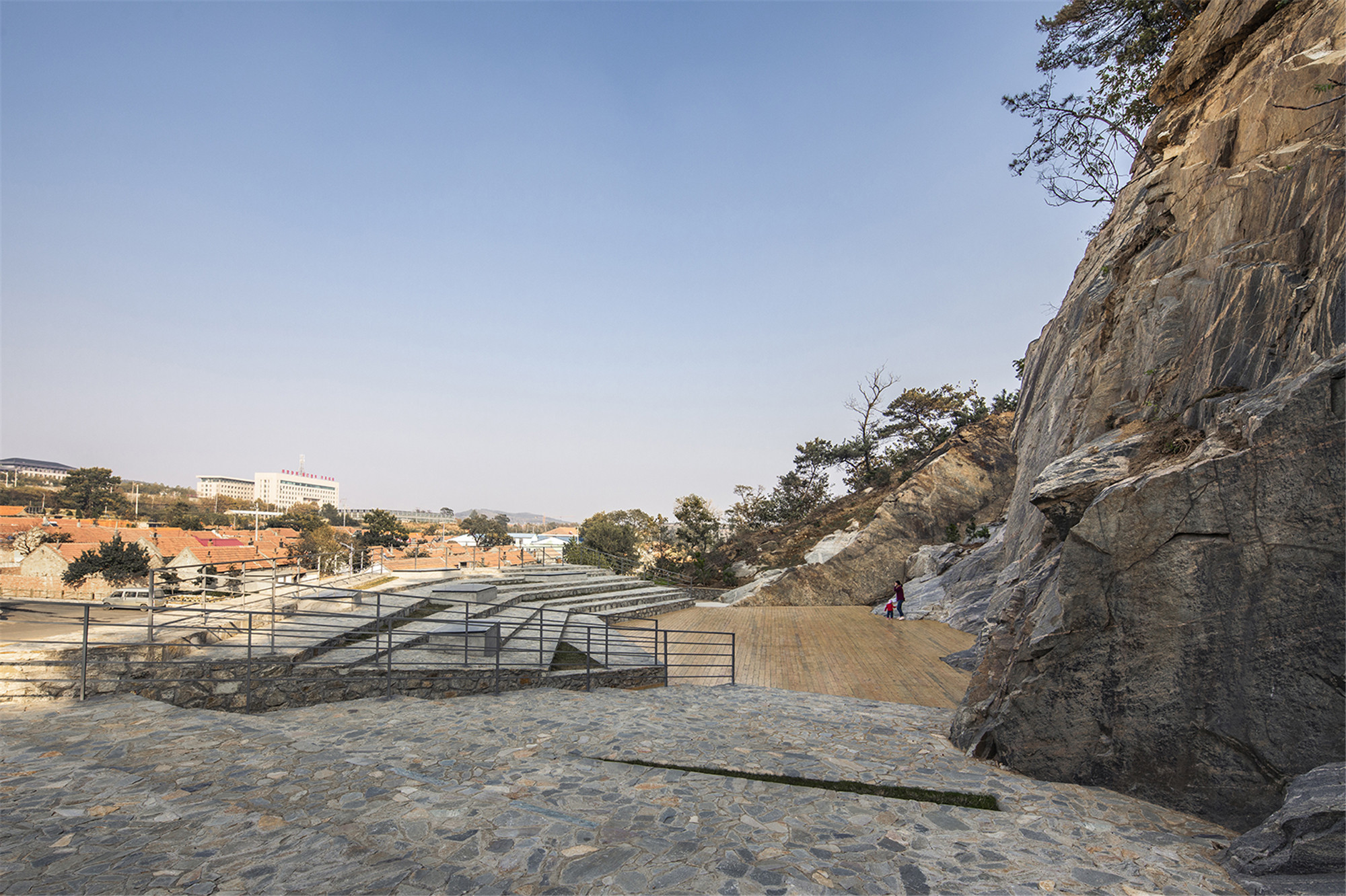
▼看台上设有天窗为下面的咖啡厅提供照明
Skylights on grandstand providing lighting for café below
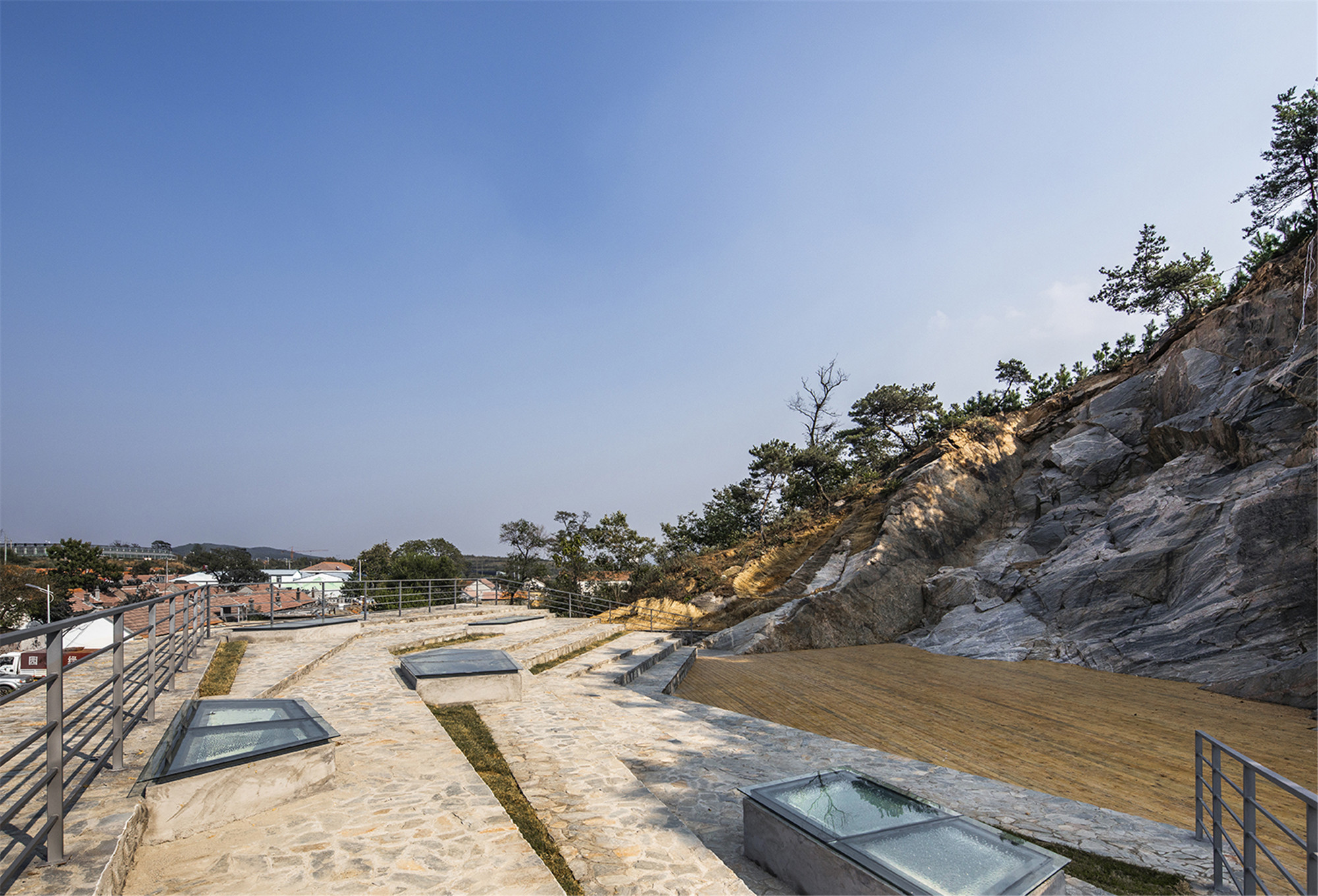
▼石窝剧场全貌
Full view of Stone Nest Amphitheatre
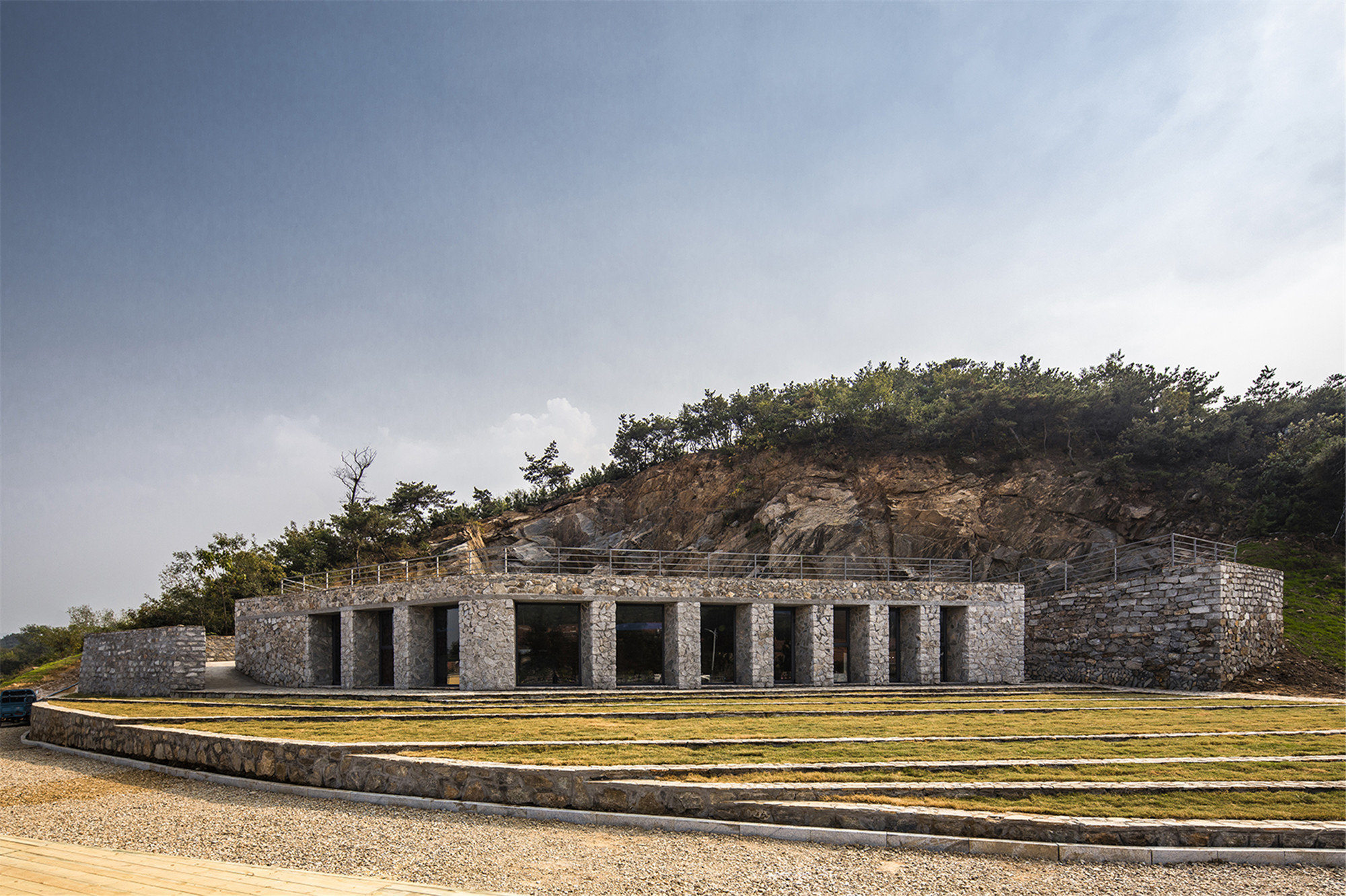
原场地地坪呈从石壁向下的斜坡,与看台的抬起趋势相反。依循这个特征,看台下面被藏入了一个新的建筑体量。它与看台共用支撑结构,在功能上包括储藏、公共卫生间和咖啡厅,可以为剧场提供后勤和公共配套服务。为了不遮挡和抢夺石壁的“主角”地位,建筑高度尽量压低,外形也趋于规整。建筑正立面由一系列落地窗洞组成,窗洞与窗洞之间的墙面厚度被有意强化,建筑师希望给人一种洞穴的感觉,回应场地原有采石坑的历史。建筑两侧设有台阶和坡道,供人们进出舞台区域。台阶和坡道被高大的墙包围,或略显压迫,或曲折,成为进入主区域之前的过渡空间,起到了“欲扬先抑”的效果。建筑材料选用毛石,磊筑,而其中的大部分石块来自于平整场地时候挖掘出的石头。建筑师希望从形式和物理属性上表达建筑是从场地中生长而出的概念。
The ground of the original site is a slope descending downhill from the cliff, contrary to the ascend tendency of the audience area. Complied with this feature, a new architectural structure is added under the audience area, and they share the same supporting system, with functions of storage, public restrooms and café, providing the theatre with logistics and public supporting services. To avoid taking away the protagonist status of the cliff, the height of the architecture has been brought down as possible and its exterior appearance tends to be relatively orderly and neat. A series of French windows form the front architectural façade. And, with intentionally consolidated thick walls between the windows, the architect hopes to give a feeling of a cave, echoing its history as stone pit. On both sides of the building, steps and ramps are arranged for people’s entering and leaving the stage zone, surrounded by high and big walls and slightly oppressive or circuitous, becoming transitional space before entering the main space, which cause an effect of “refraining before highlighting”. Rubbles are chosen as building materials for masonry construction, among which most of the rubbles come from the stones excavated during site formation. Through this, the architect hopes to express the concept that, both in terms of form and physical attributes, the architecture naturally grows out of the site.
▼石头台阶联系咖啡和舞台
Stone steps connecting café and stage
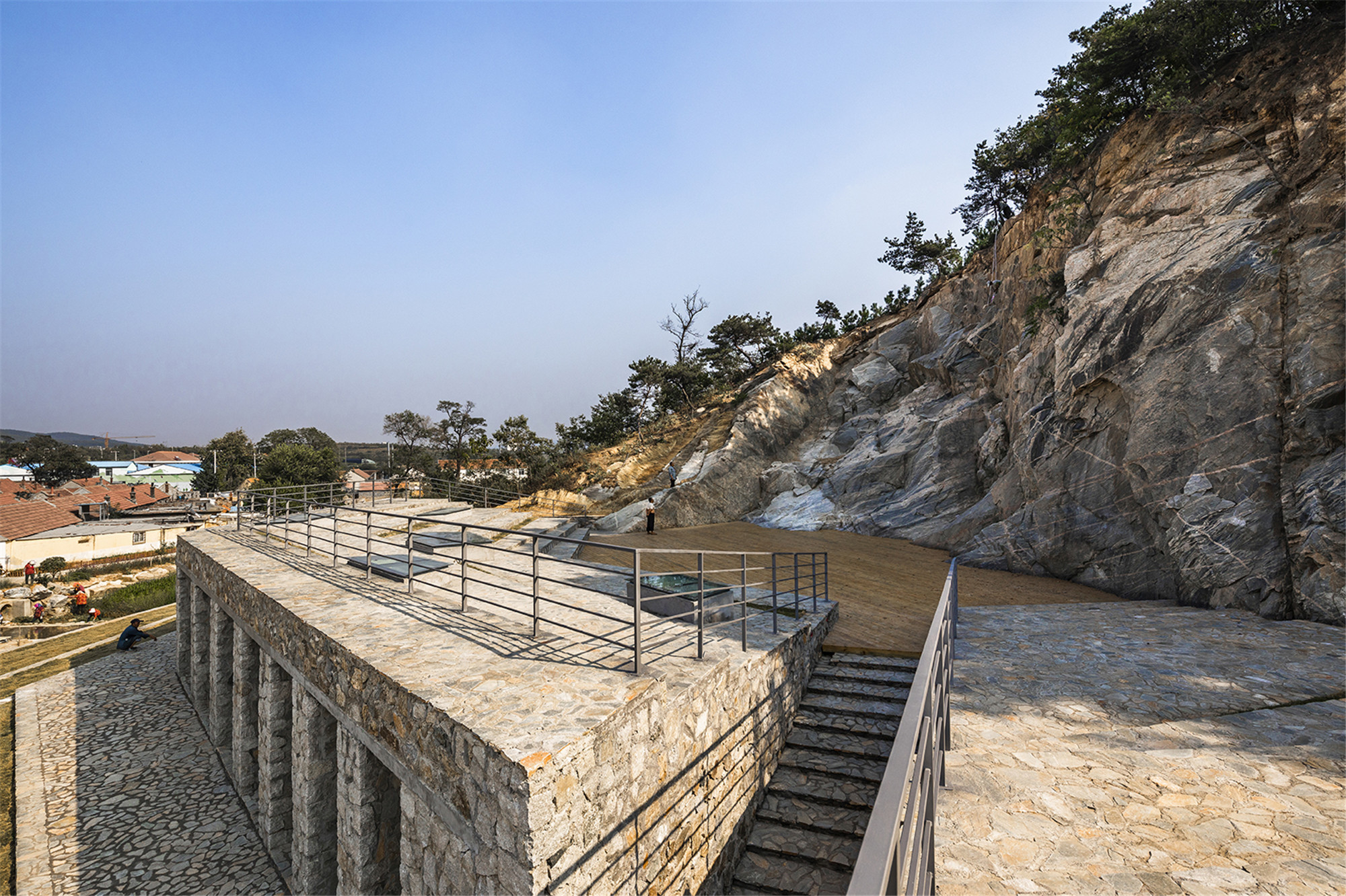
▼建筑立面使用地方传统垒石工艺
Building facade using local traditional stone-laying technique
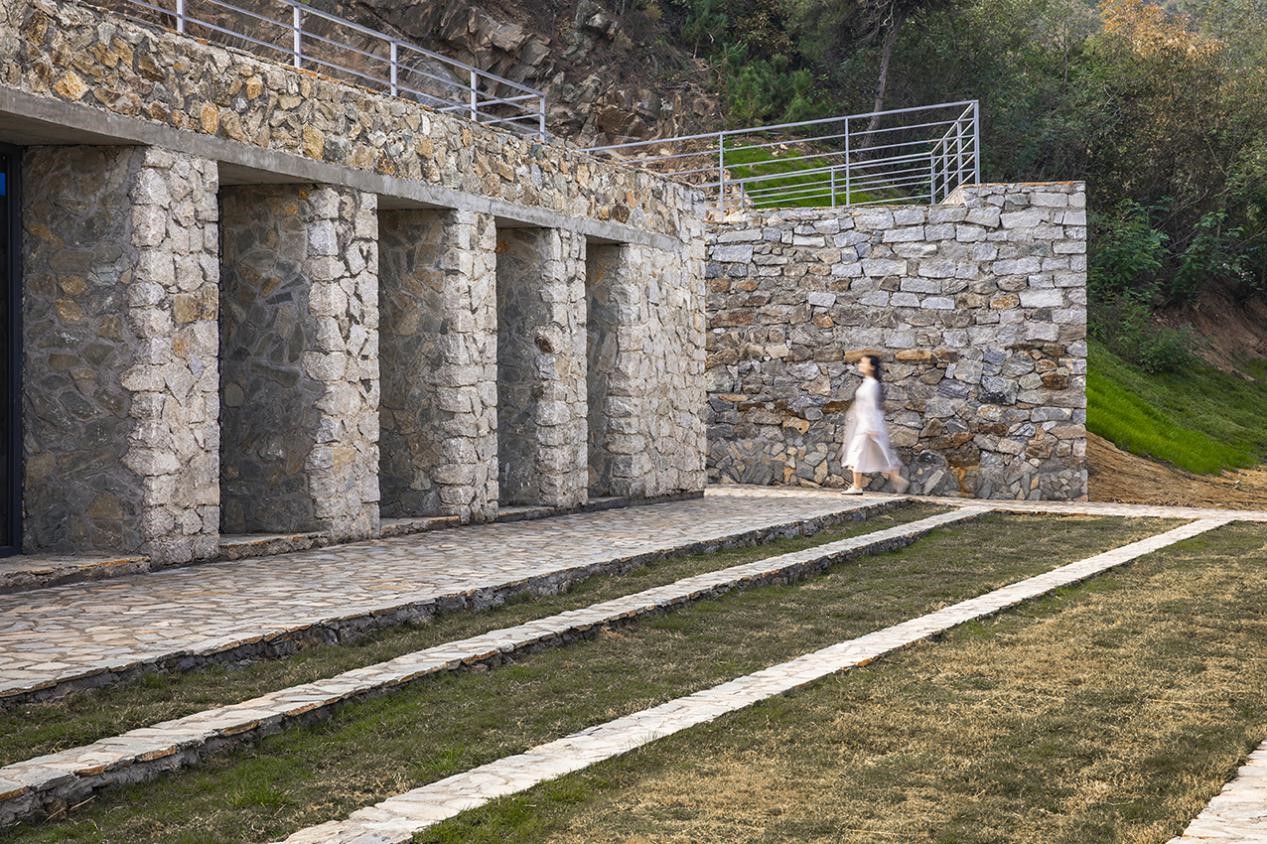
在此处,景观并不是一个独立存在的内容,建筑也不是。两者之间存在着相互转化的可能性。建筑前的绿地被石头铺装的小径分割成大小不一的区块,与看台的台阶划分形成呼应;进入剧场的流线呈现一个弯曲的弧,人们在登上看台之前,需要绕建筑至少半周,这也强化了场所的仪式感。
Here, the landscape is not an independent content, and neither is the architecture, between which a possibility of mutual transformation exists. The green belt before the architecture is divided into sections uneven in size by stone pathways, echoing the terrace partition of the audience area. And the traffic line leading into the theatre takes shape of a curve, demanding that people have to walk around the whole architecture for at least a half circle before entering the theatre, which strengthens the sense of ritual, as well.
▼夕阳中的石窝剧场
Stone Nest Amphitheatre in setting sun
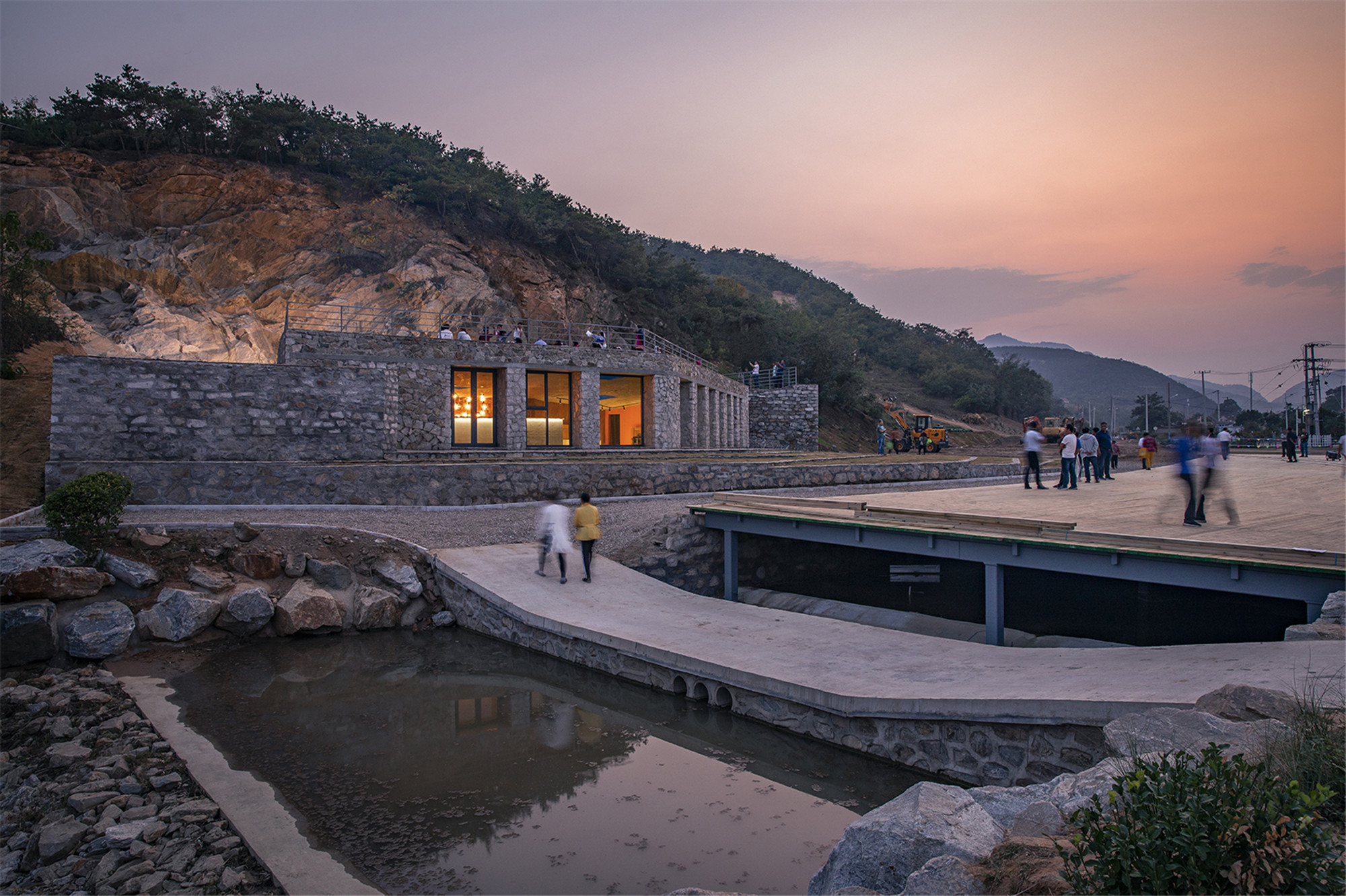
▼夜晚的石窝剧场
Stone Nest Amphitheatre at night
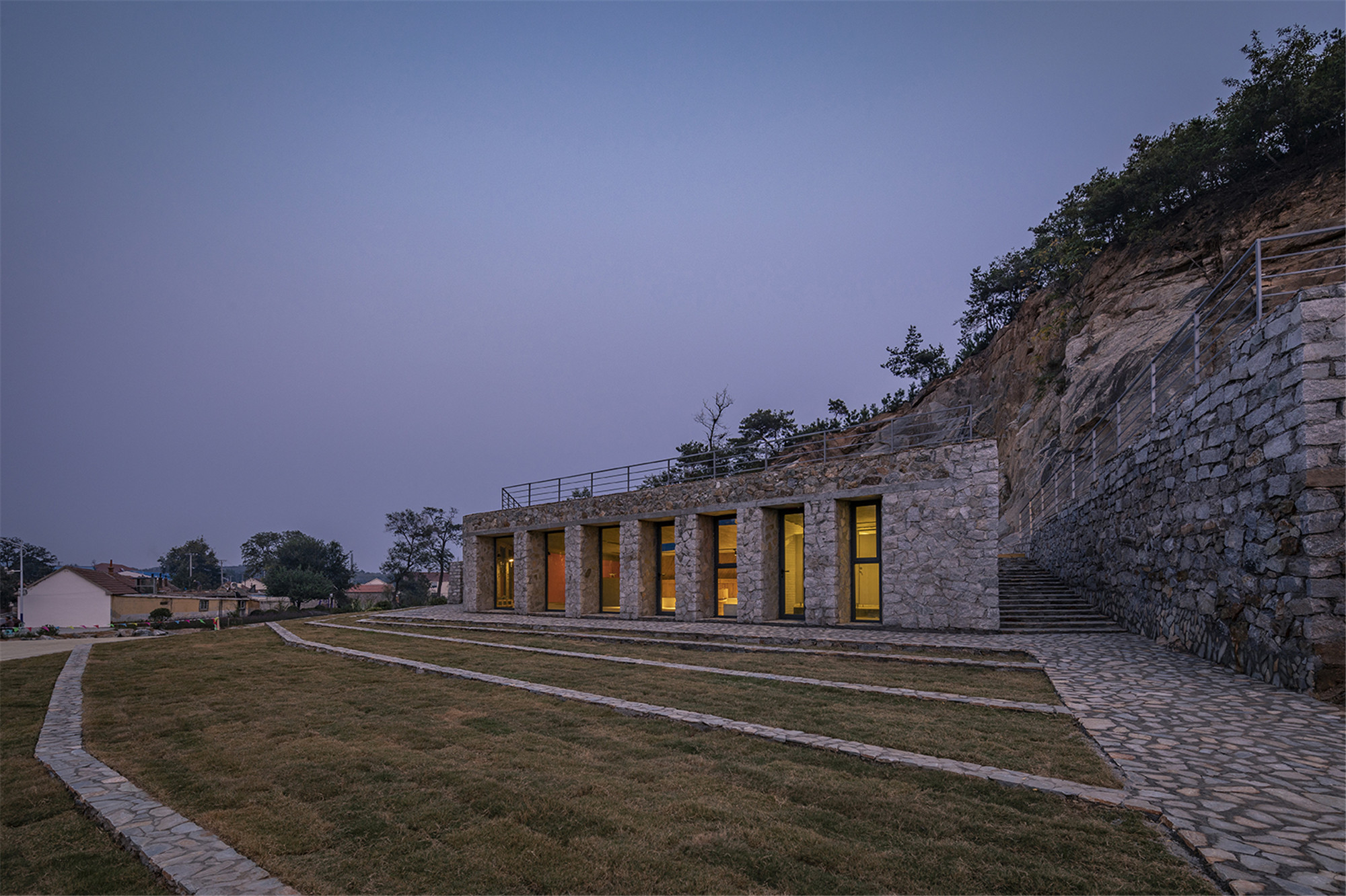
▼室内的暖光与舞台的灯光形成戏剧性效果
Indoor warm light and stage lighting creating dramatic effects
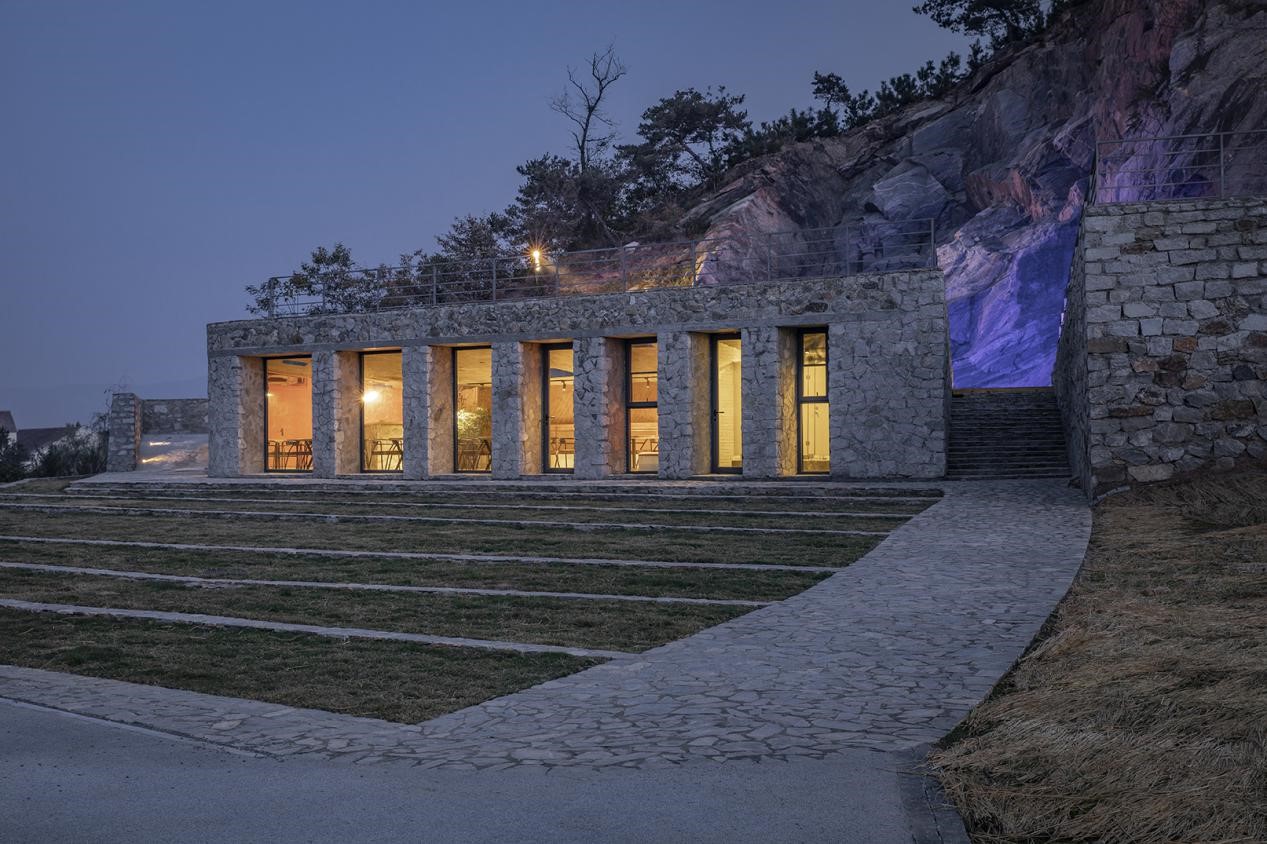
▼使用中的石窝剧场
Stone Nest Amphitheatre in use
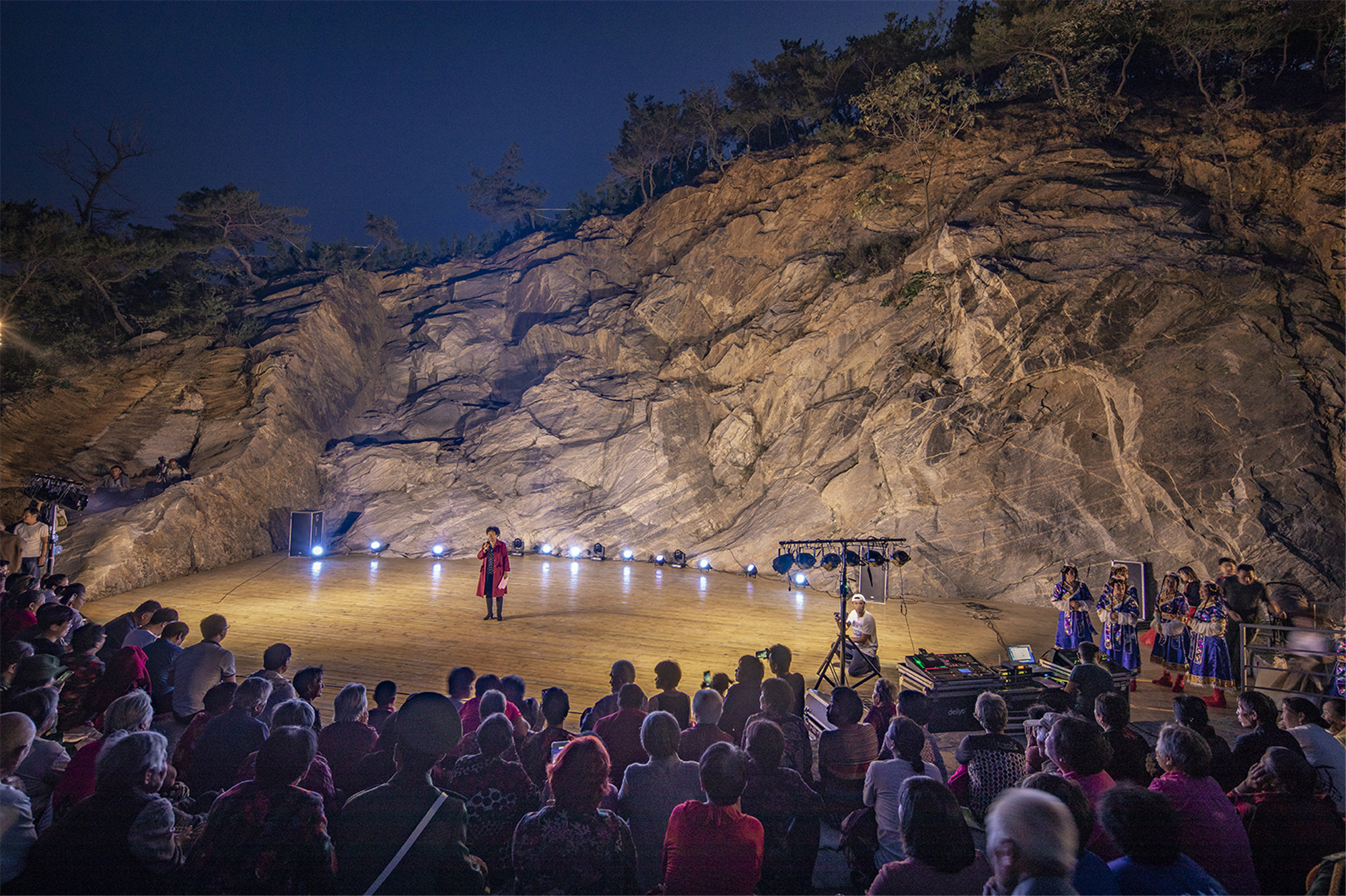
室内,略显粗犷的慵懒
The interior in a rough but languorous style
建筑的室内空间不大,空间布局相对简单,倾斜的屋顶,不规则的天窗暗示了建筑与看台的关系,又加强了室内的戏剧性。建筑师希望空间气氛上给人以热烈、硬朗的感觉:洞穴、矿坑和工业感是室内设计的基本意向。石材、略显粗犷的木材、皮革、金属成为塑造空间的首选材料,工业风的灯具和家具也进一步加强了这种氛围;暴露的光源形成让人迷离的炫光,配合东西两侧墙面的橙黄和天窗内壁的宝石蓝,建筑室内给人一种复古的慵懒感。
在建筑师的想象中,未来的某一时刻,在这里听着民谣,喝着啤酒,仰望星空……生活本就应该如此。
The interior space of the architecture is small and relatively simply planned, with slanting roof, on which the irregular skylights imply the connection of the building to the audience area while enhancing the dramaticism indoors. Through the fundamental intension of cave, pit and industrial sense for the interior architecture design, the architect hopes to endow the spatial atmosphere with an ardent and hard touch. Stone, slightly rough timer, leather and metal become the preferred materials for the spatial moulding. Lamps and furniture in industrial style also intensify this aura. Exposed light sources produce enchanting dazzle lighting. Coupled with the orange hue on the east and west walls and the sapphire tone on the inner walls of the skylights, the interior architecture emits a retro lethargic sense.
In the architect’s vision, at some point in the future, people can be listening to folk songs, drinking beer and looking up into the starlit sky, in which way life is actually supposed to be.
▼建筑室内空间作为咖啡厅使用
Interior space of building used as café
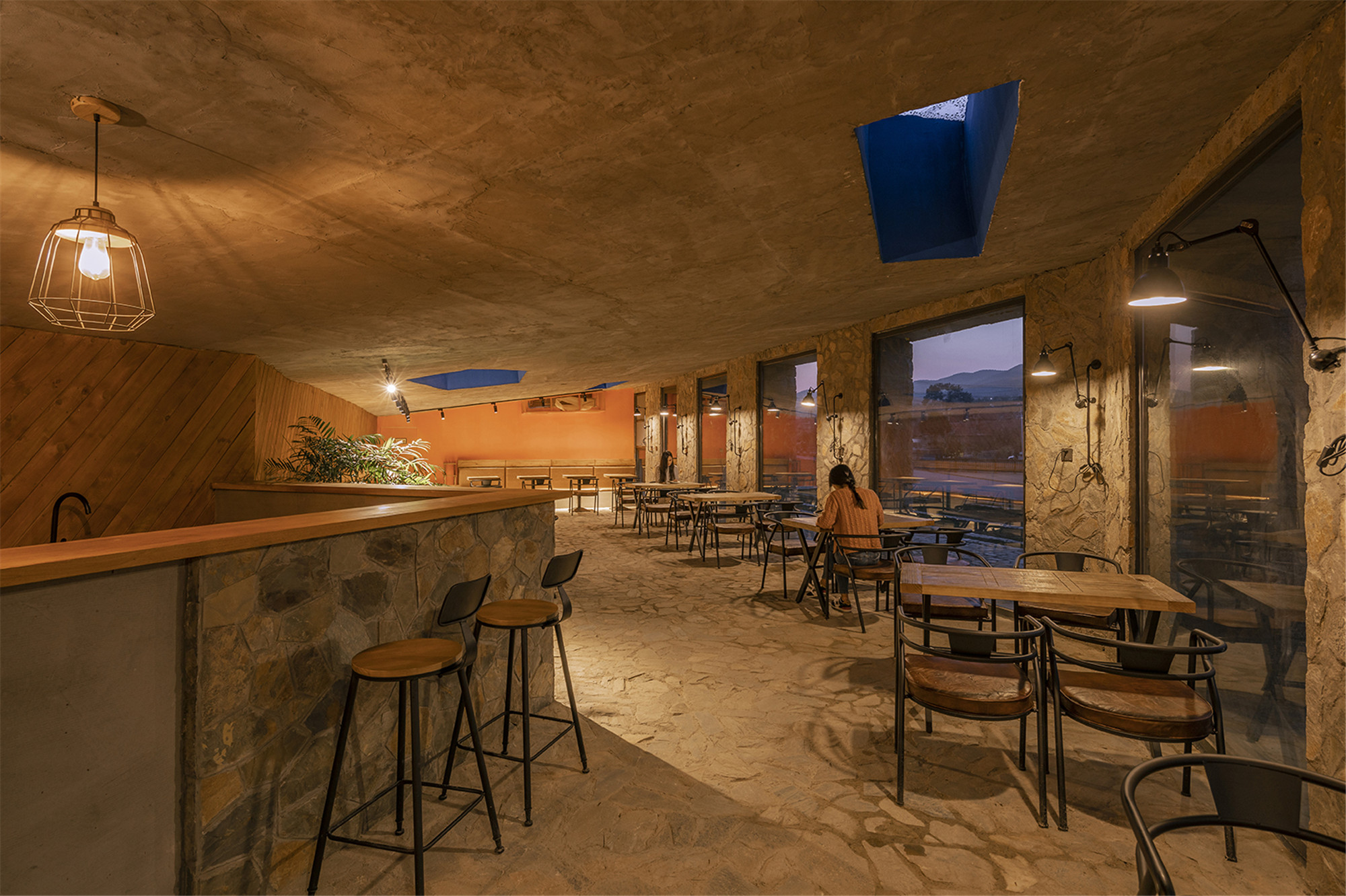
▼室内吧台
Bar in interior space
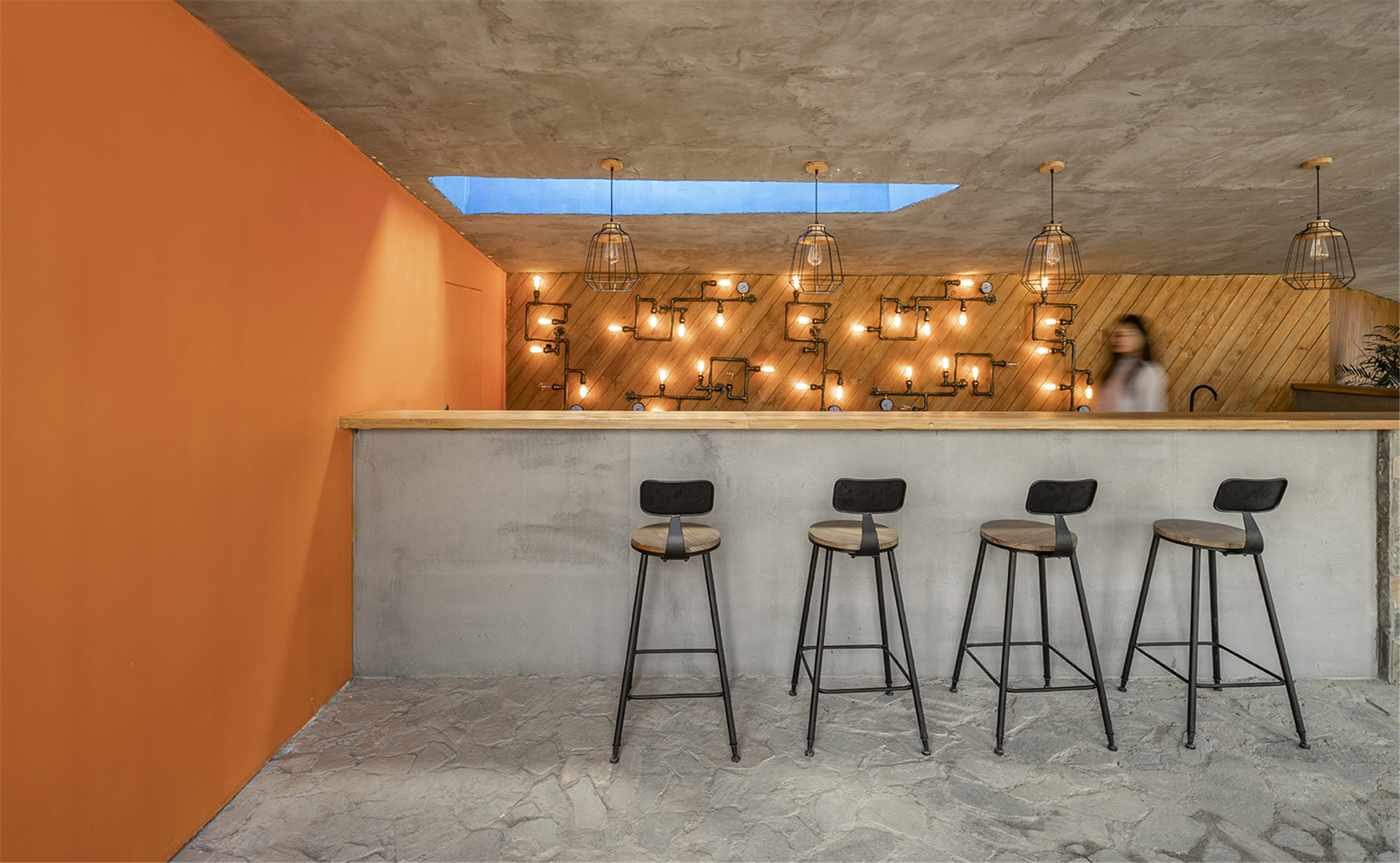
▼室内
Interior space
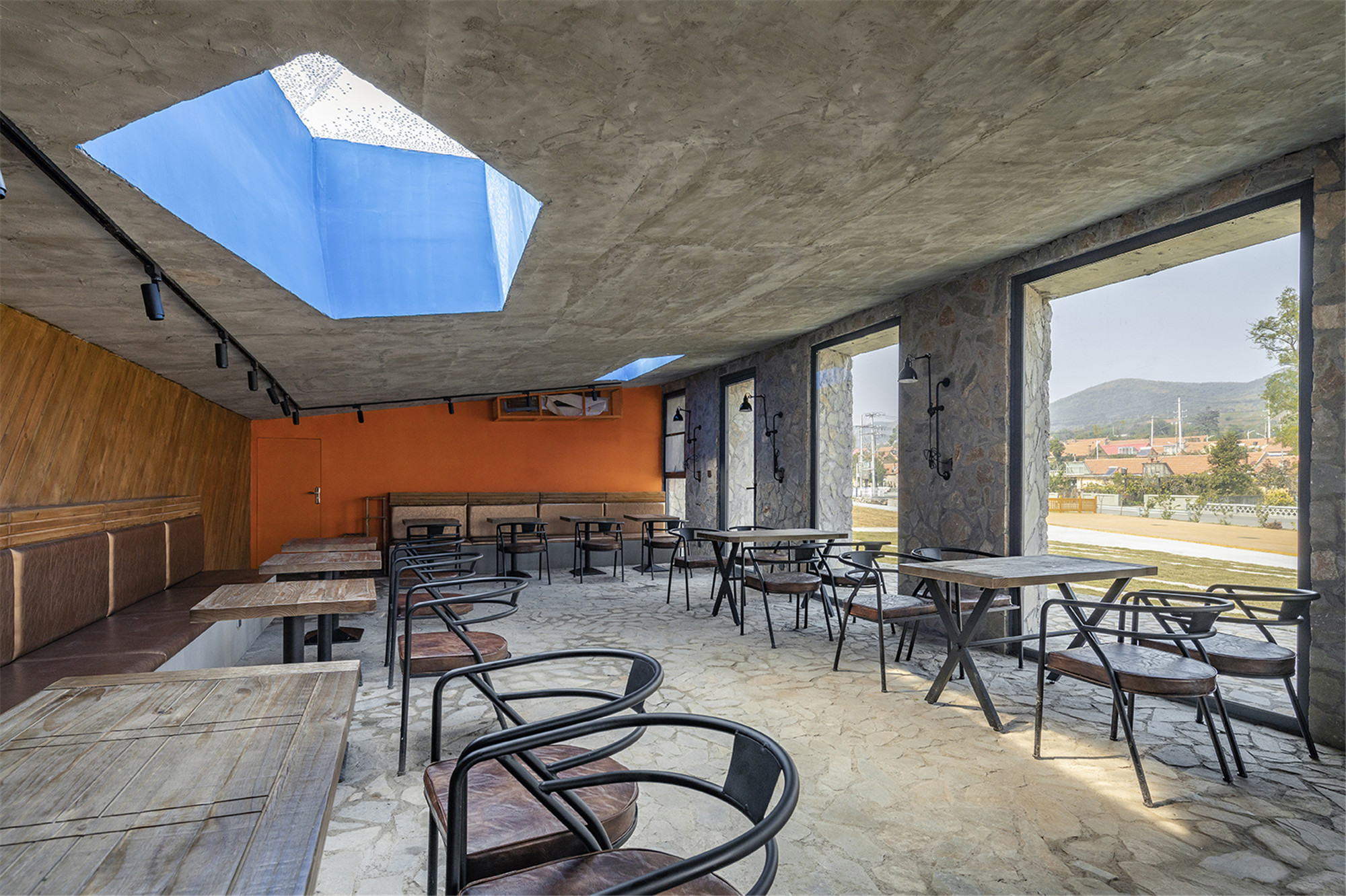
▼夜晚鸟瞰
Bird's eye view of architecture at night
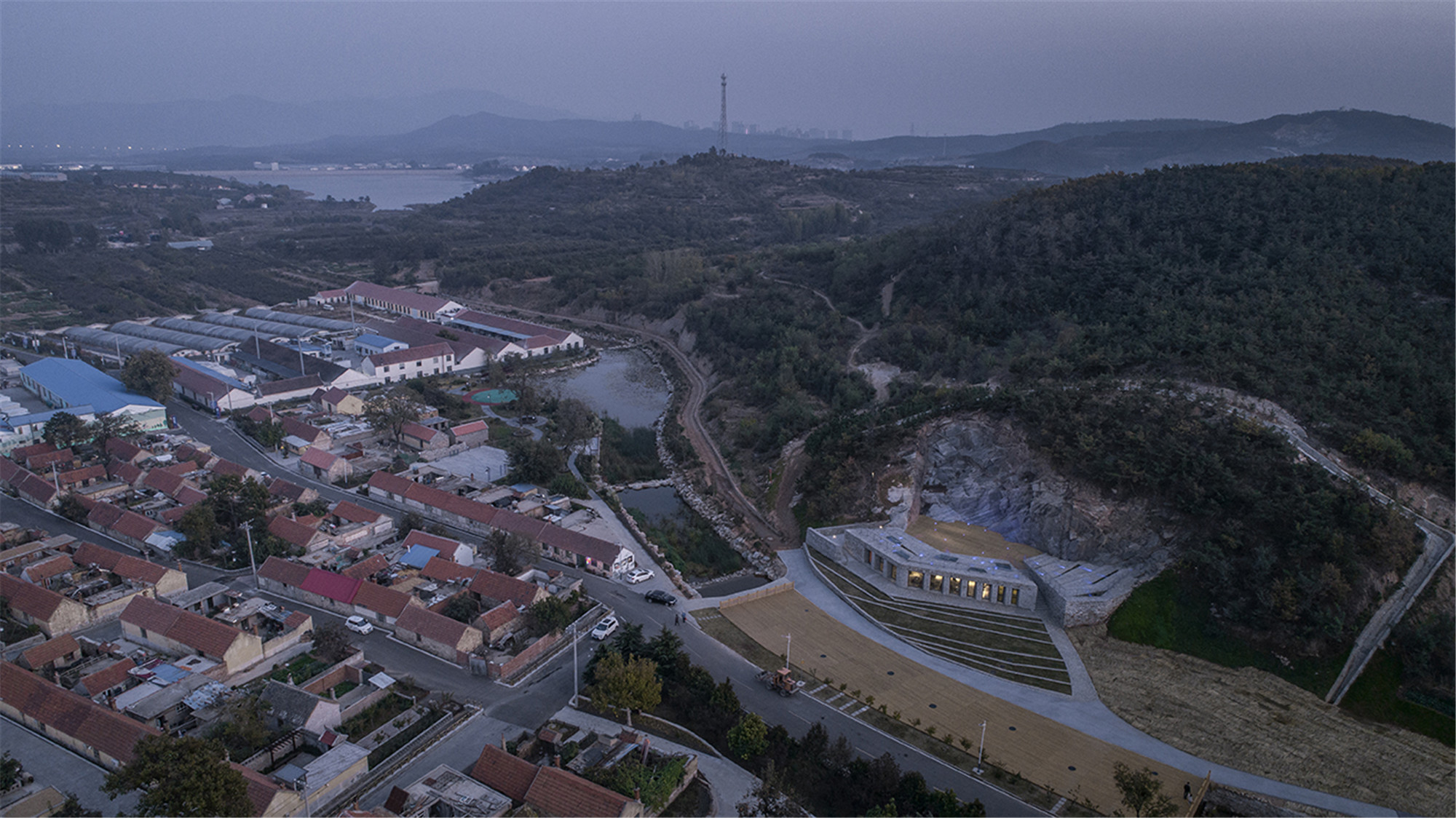
▼位置图
Location
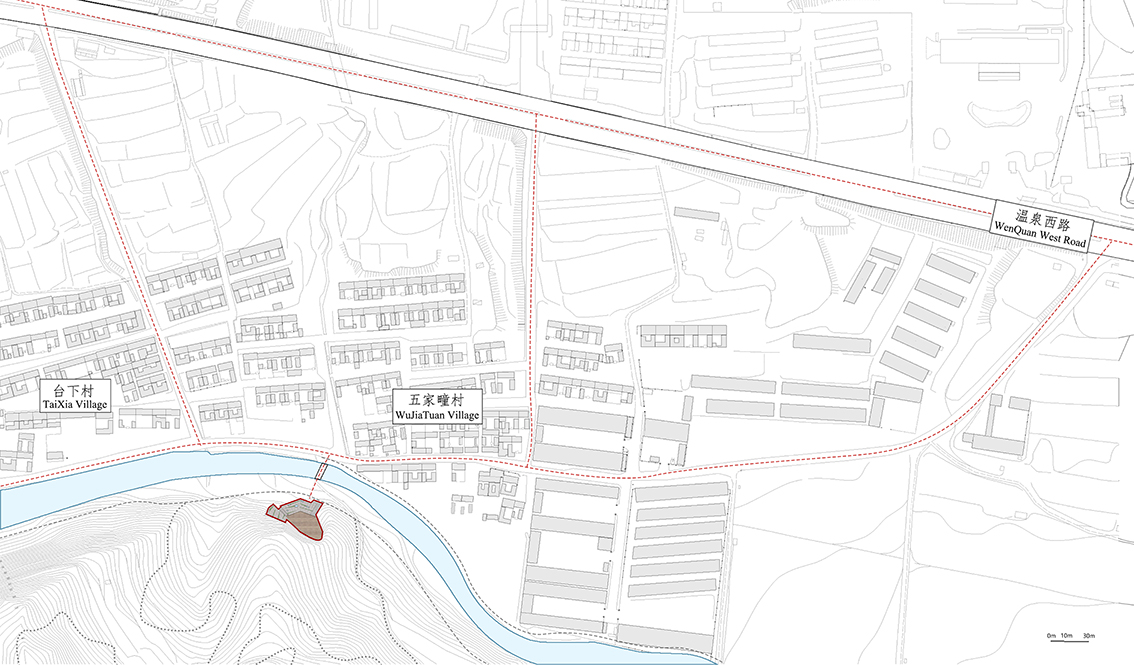
▼建筑总平图
Site plan
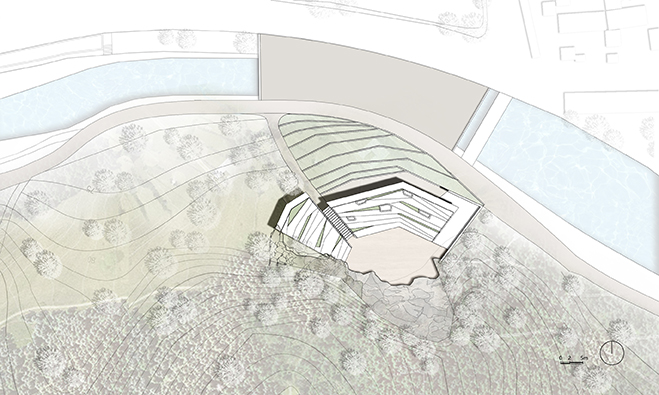
▼石窝剧场爆炸图
Axonometric explosion
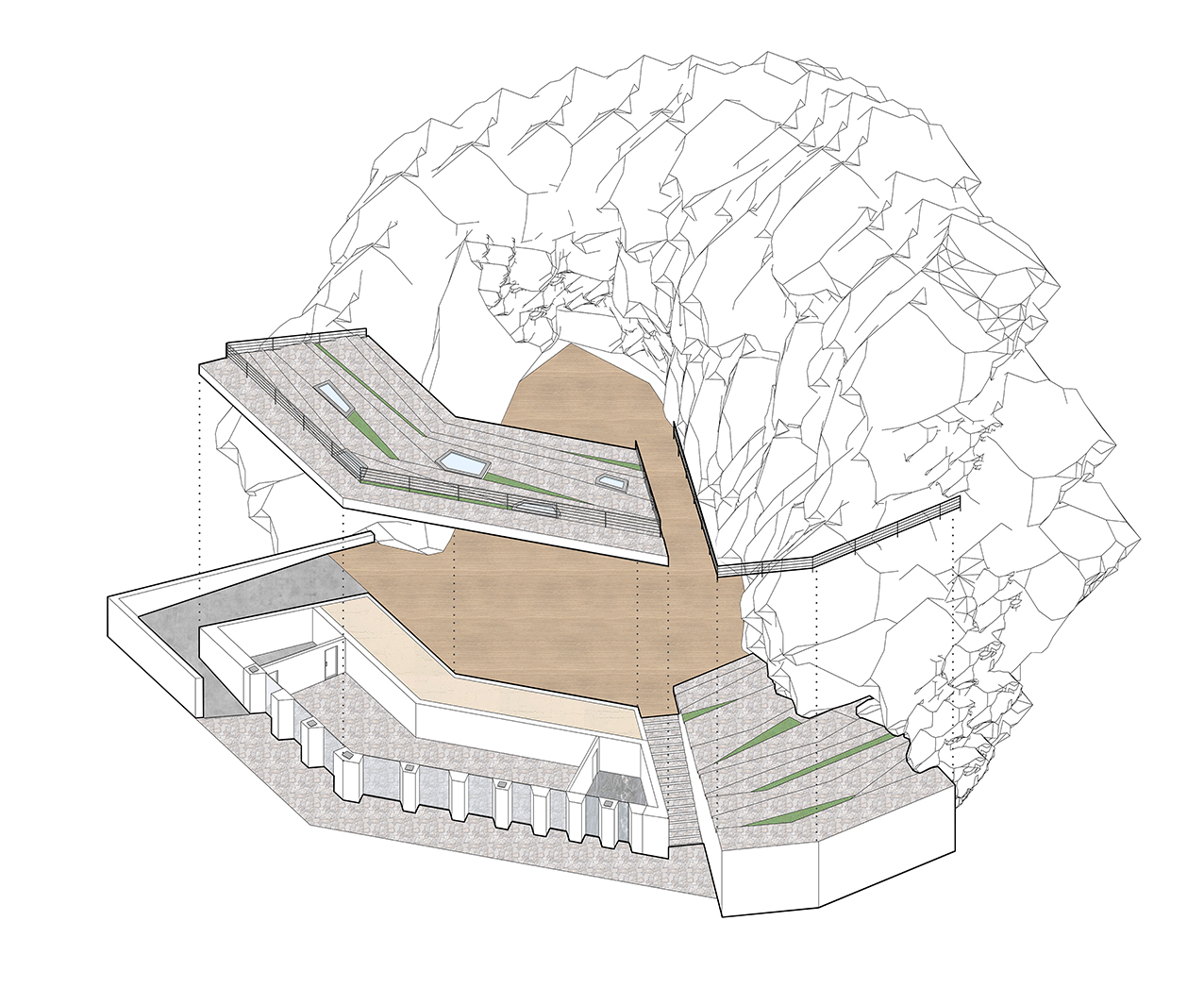
▼一层平面图
First floor plan
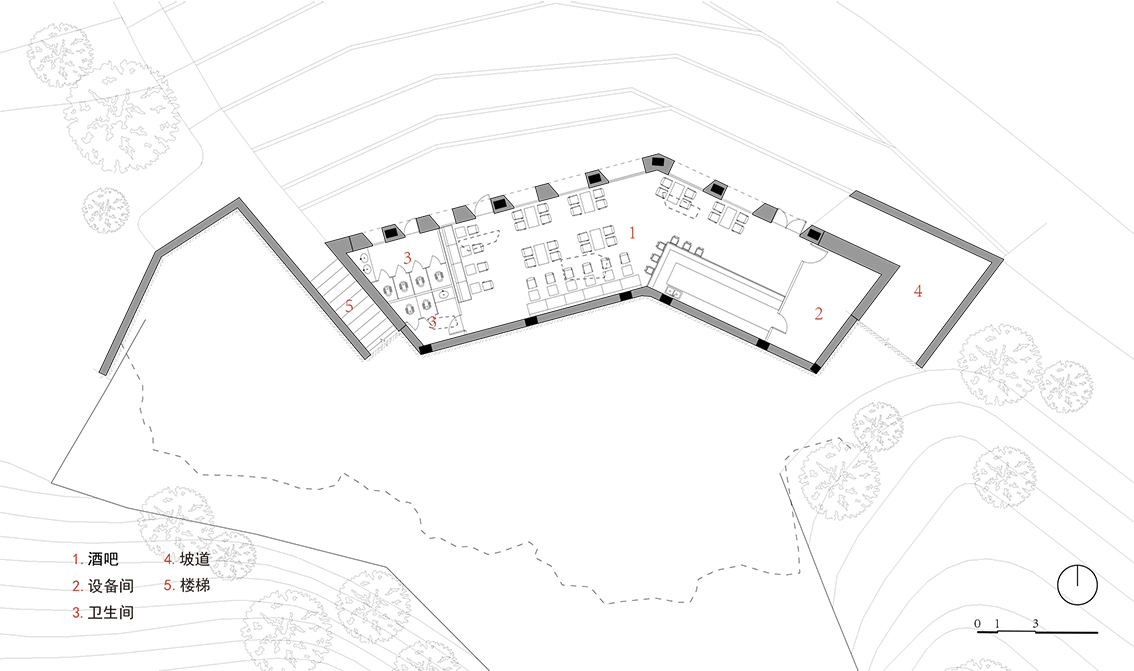
▼剖面图-1
Section-1
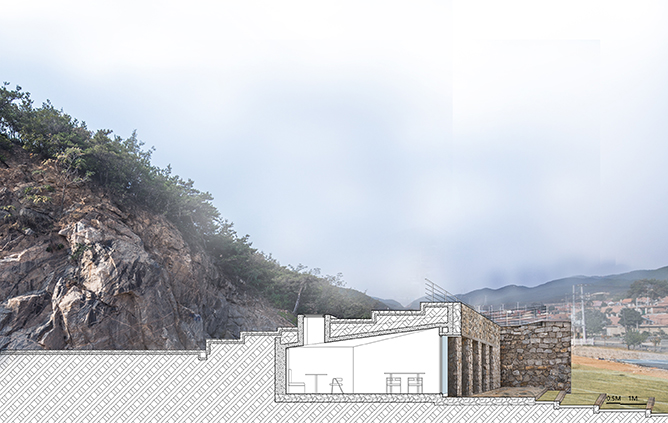
▼剖面图-2
Section-2
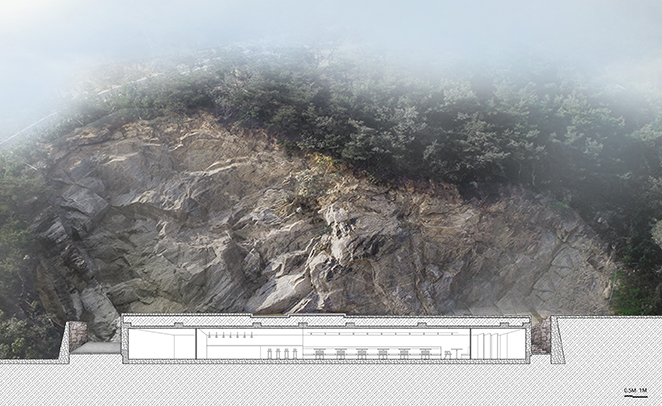
项目信息
名称:石窝剧场
地点:山东省威海市环翠区嵩山街道五家疃村
业主:嵩山街道人民政府
建筑、室内、景观设计:三文建筑(www.3andwichdesign.com)
主持建筑师:何崴
设计团队:陈龙、唐静、李婉婷、李俊琪、张娇洁、林培青、赵馨泽、纪梓萌、刘松、李虹雨(实习)
设计时间:2019年3月-6月
建成时间:2019年10月
场地面积:1500平方米
建筑面积:280平方米
摄影:金伟琦
Project info
Project name: Stone Nest Amphitheatre
Location: Wujiatuan Village, Songshan Residential District, Weihai, Shandong Province, China
Client: People’s Government of Songshan Residential District
Architectural, interior architectural and landscape design: 3anwich Design / He Wei Studio
www.3andwichdesign.com
Principle architect: Prof. Dr. He Wei
Design team: Chen Long, Tang Jing, Li Wanting, Li Junqi, Zhang Jiaojie, Lin Peiqing, Zhao Xingze, Ji Zimeng, Liu Song, Li Hongyu(intern)
Land area: 1500 sqm
Construction area: 280 sqm
Design time: Mar. to June, 2019
Completion time: Oct., 2019
Photography: Jin Weiqi
版权声明:本文版权归原作者所有,请勿以江南电竞官网登录入口 编辑版本转载。如有侵犯您的权益请及时联系,我们将第一时间删除。
投稿邮箱:info@landscape.cn
项目咨询:18510568018(微信同号)
发表评论
热门评论
