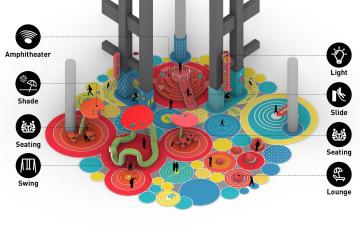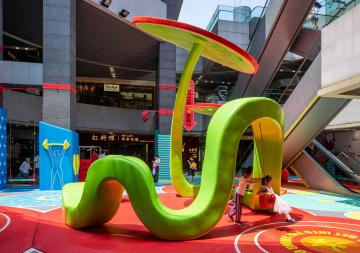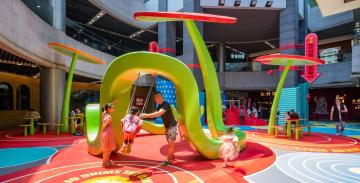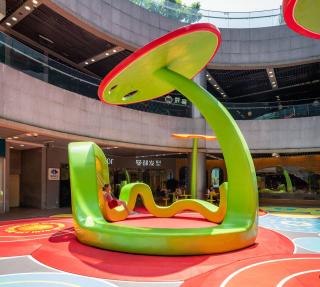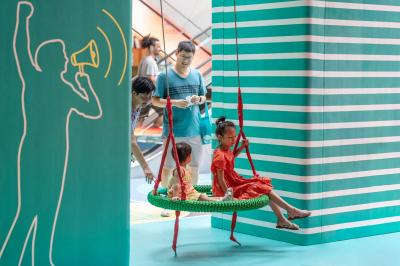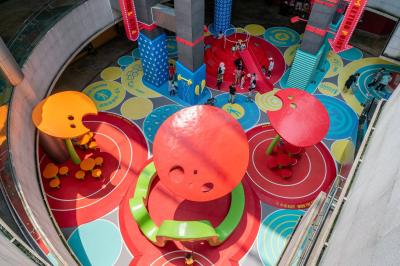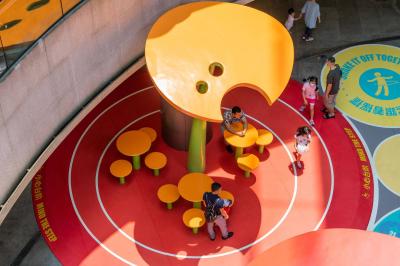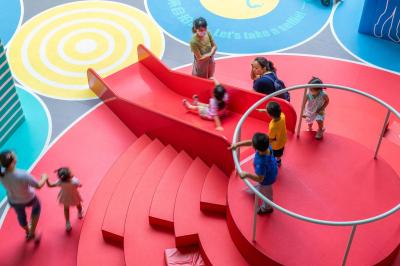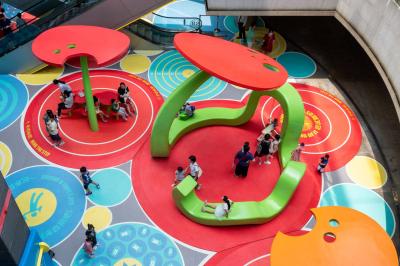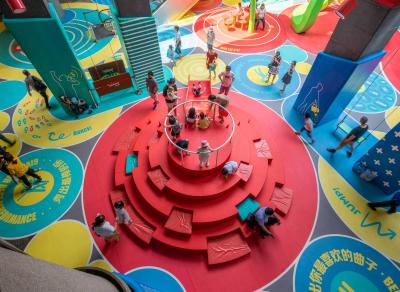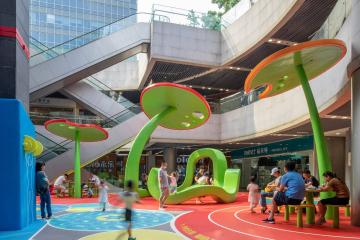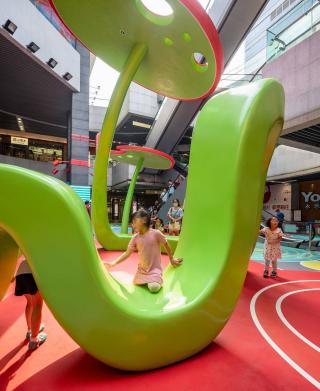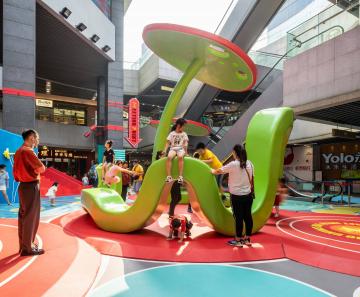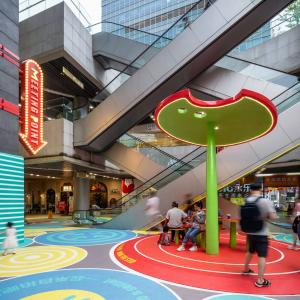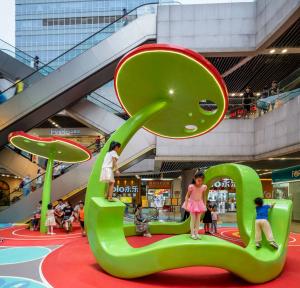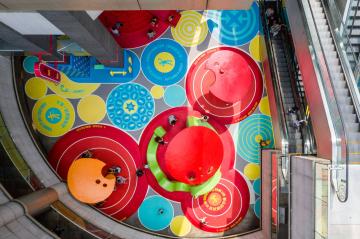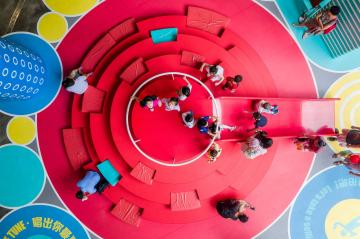上海秘境花园景观设计 | 100architects佰筑
-
项目名称:秘境花园
-
项目地点:上海市闵行区凯德龙之梦
-
项目规模:510 m2
-
设计公司:
-
委托方:凯德
-
图片来源:邹及人
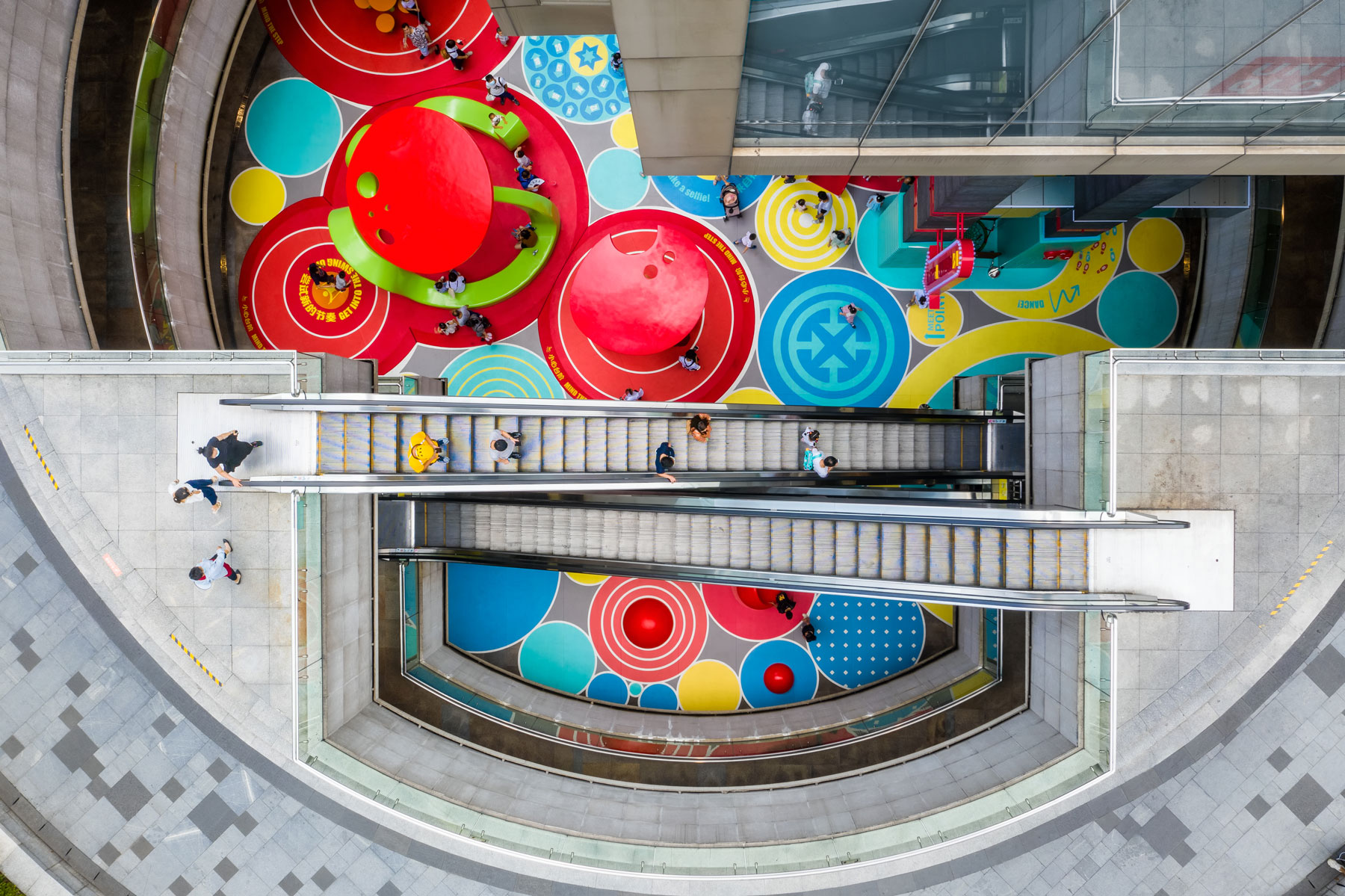
秘境花园是一个下沉式广场的翻新改造项目,位于上海西南闵行区的一个综合性商业体中。
Hidden Garden is an exterior renovation of a sunken plaza giving access to a mixed-use complex in Minhang, the suburban district in the South-West of Shanghai.
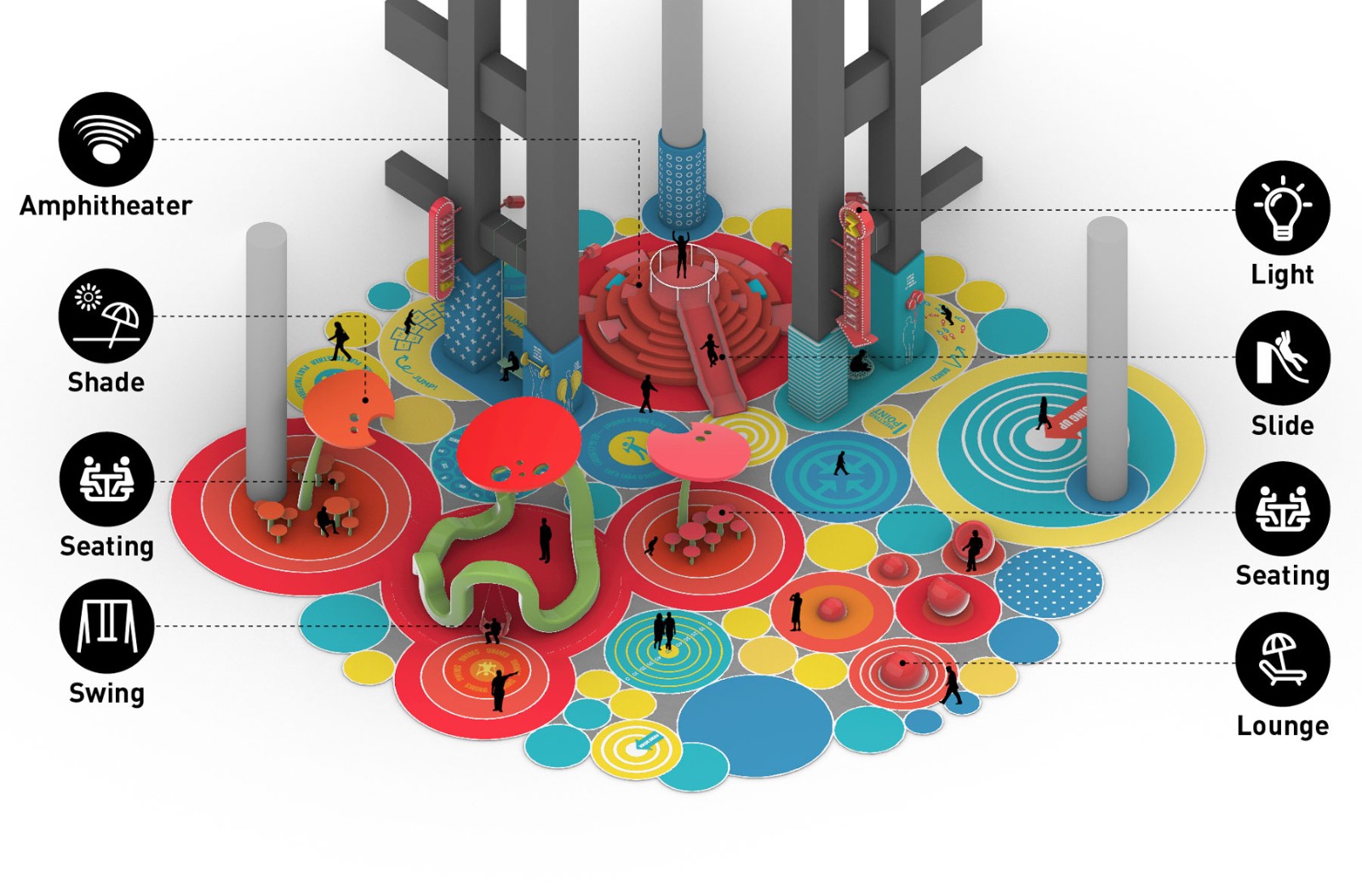

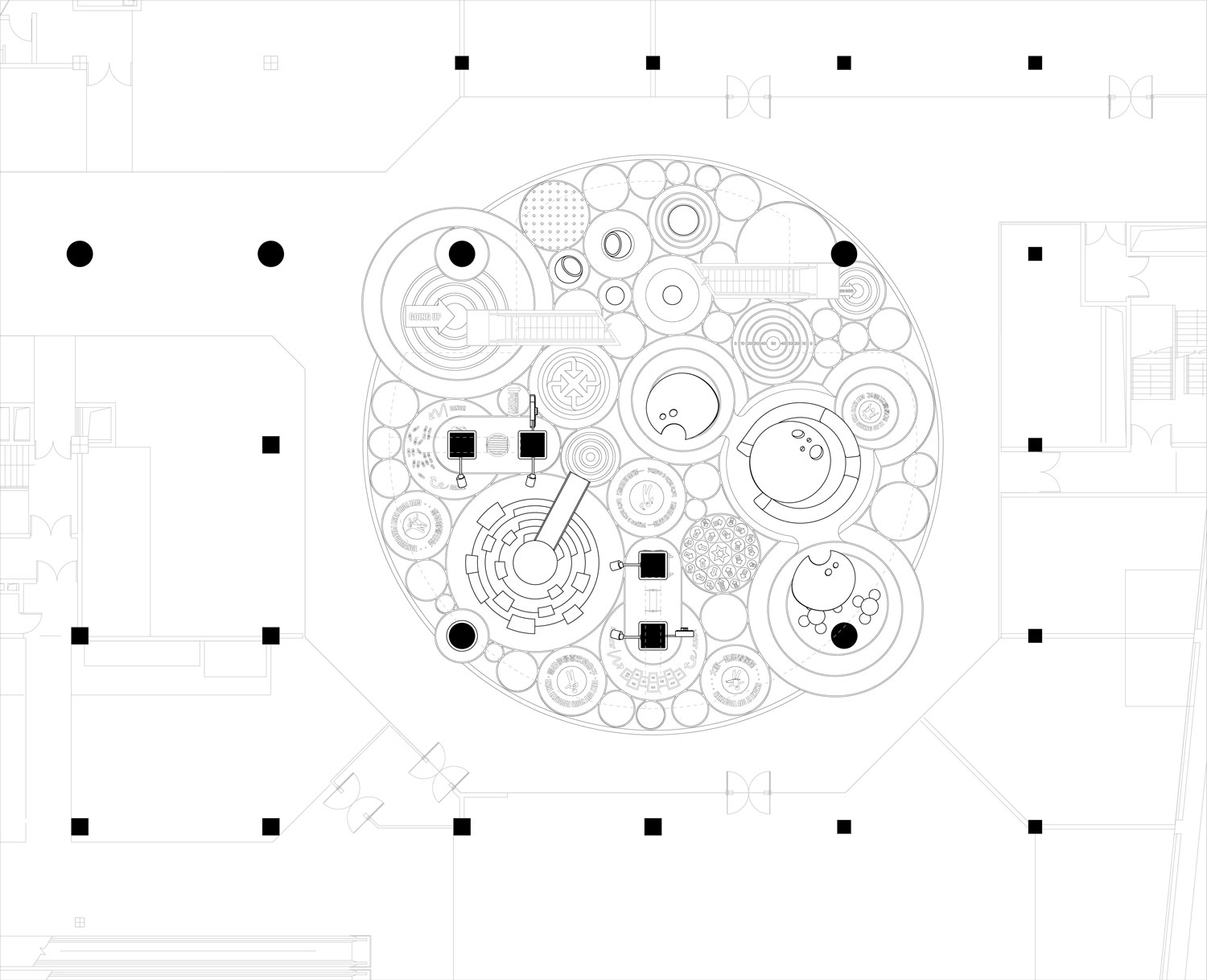
除了作为商场和办公楼的入口广场,下沉广场也是一个半露天的公共空间,全天对公众开放。
Besides serving as access plaza to the commercial and office buildings, the sunken plaza is also an open-air semipublic space fully open to the public throughout the day.


将这座几乎被闲置的下沉式广场翻新改造的主要想法是将灰色和无趣的空间转化成一个引人注目、色彩鲜艳和充满活力的公共空间。在闵行繁华的交叉路口,能够促进公众社交互动、提高商场娱乐性以及增加身临其境的体验。
This revamp of this almost abandoned sunken plaza had as a main objective turning the grey and obsolete space into an eye-catching, bold and vibrant public space fostering social interactions, entertainment and a fun immersive experience below the surface of buzzy intersection streets in Minhang.

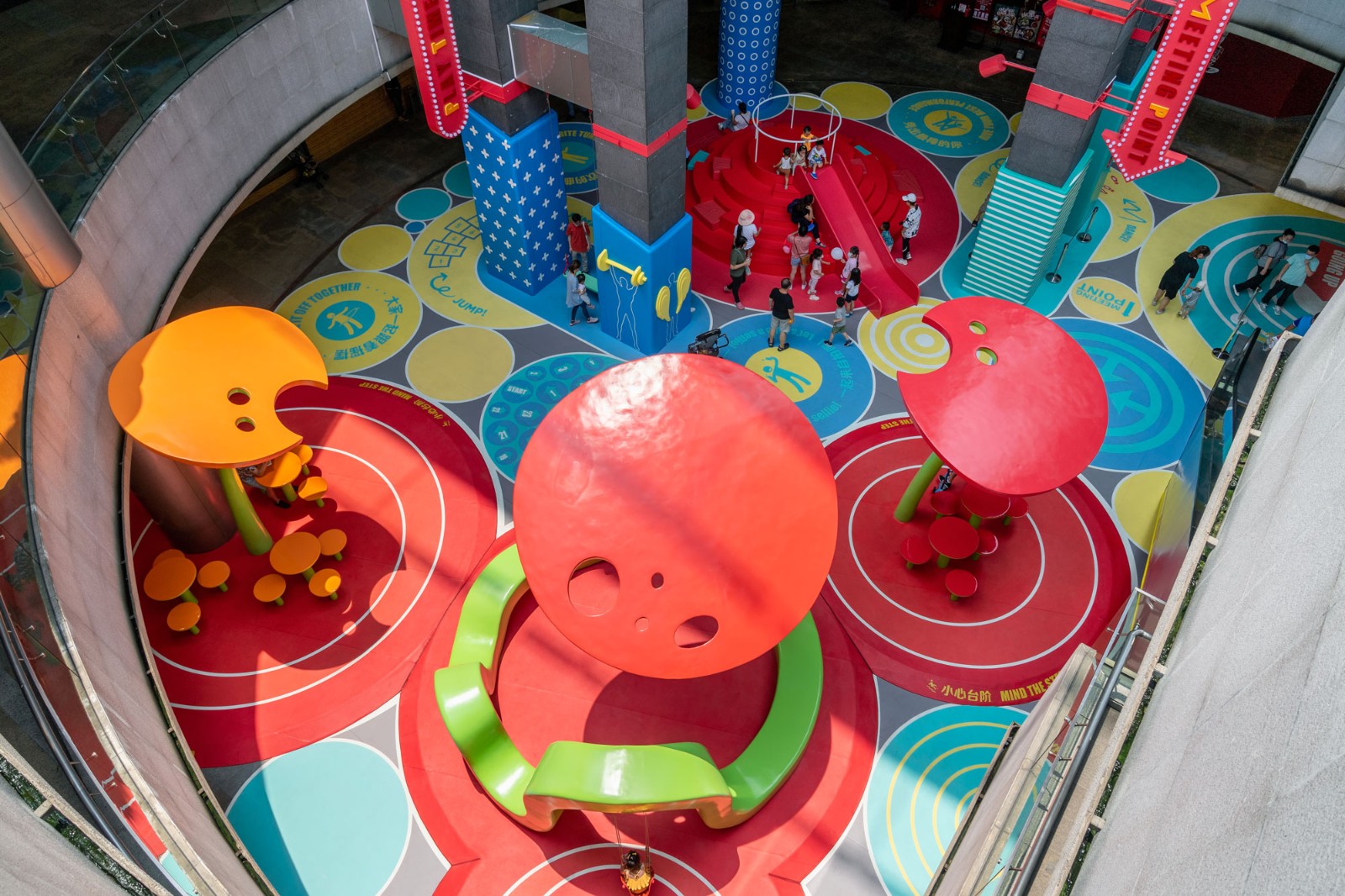
关于项目的创作概念,设计师想象成把一颗种子撒在了一片荒芜的土地上,绽放出五彩缤纷的生命,巨大的花朵和娱乐设施使这座盛开的花园横空出世。
The project was conceptualized as if we had buried a seed in a colorless ground unleashing a colorful blooming explosion of life, gigantic flowers and entertainment features triggering the occurrence of this wonderful blooming garden.

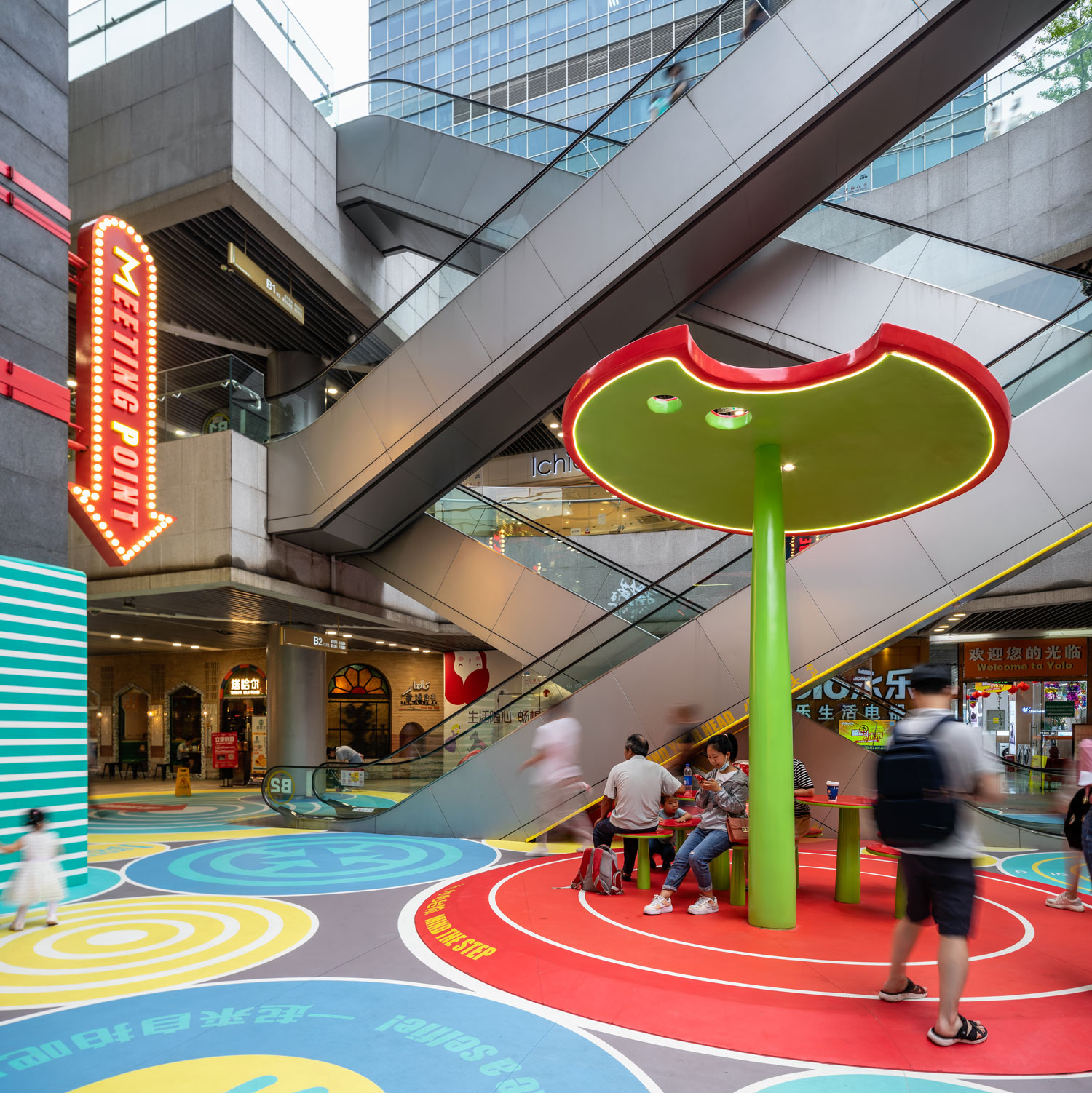
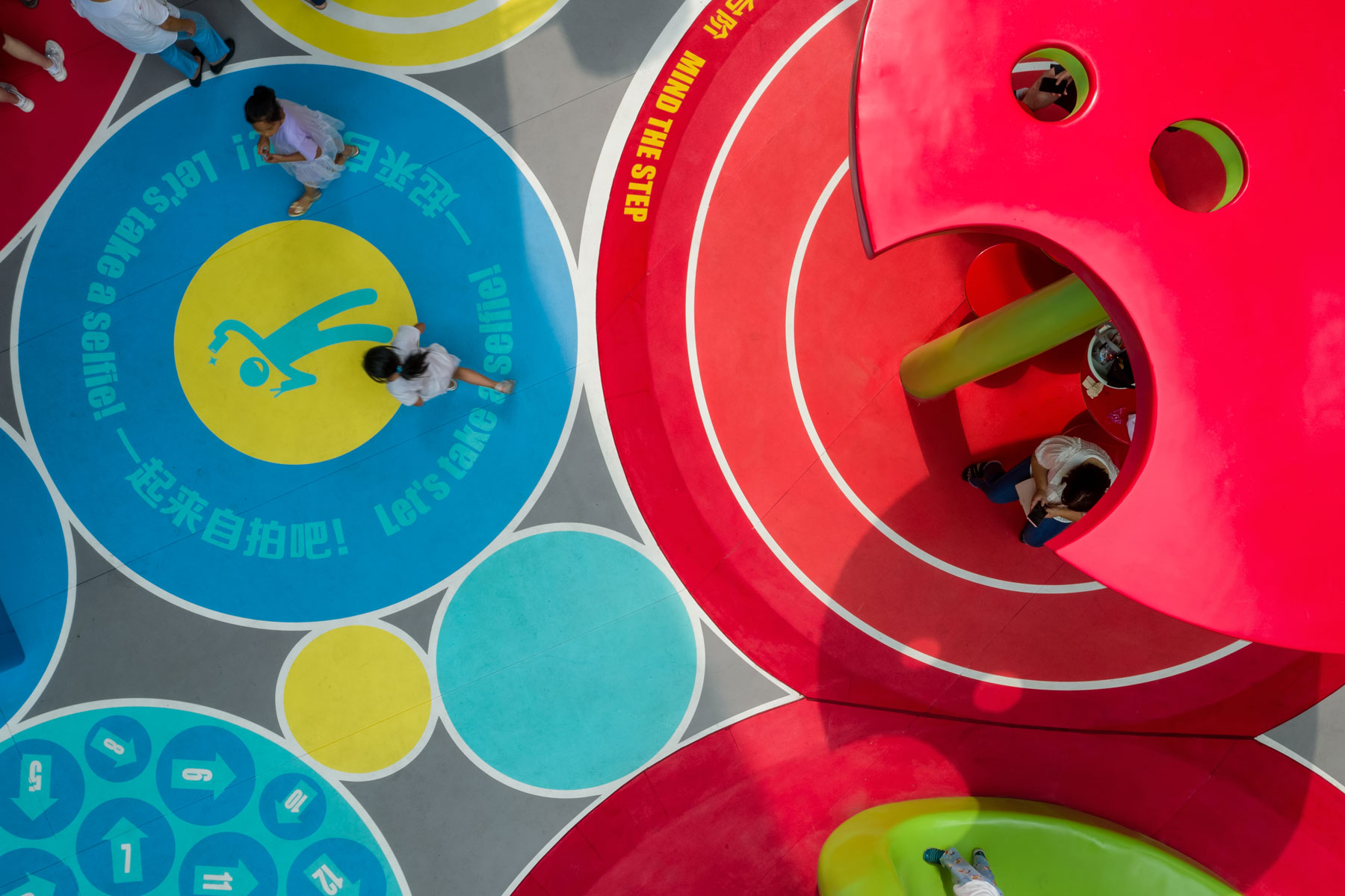
为了让下沉广场给人焕然一新的感觉,我们在地面铺上了圆形的彩色景观图案,从顶视图上仿佛可以看到五颜六色的花蕾,这也是大多数游客从地面,看到下沉广场的第一眼画面。
许多圆圈由互动游戏、图案和信息组成,鼓励激活地面和空间的功能性和活动性。
In order to bring the sunken plaza to life, we colonized all the basement floor with a circle-packing Colorscape, mimicking colorful flower buds perceived from top view, which is the way we figured most of the visitors would get a first glance at the sunken space as they access from the surface.
Many of those circles feature interactive games, graphics and messages in them, encouraging a functional and eventful activation of the floor and the space.

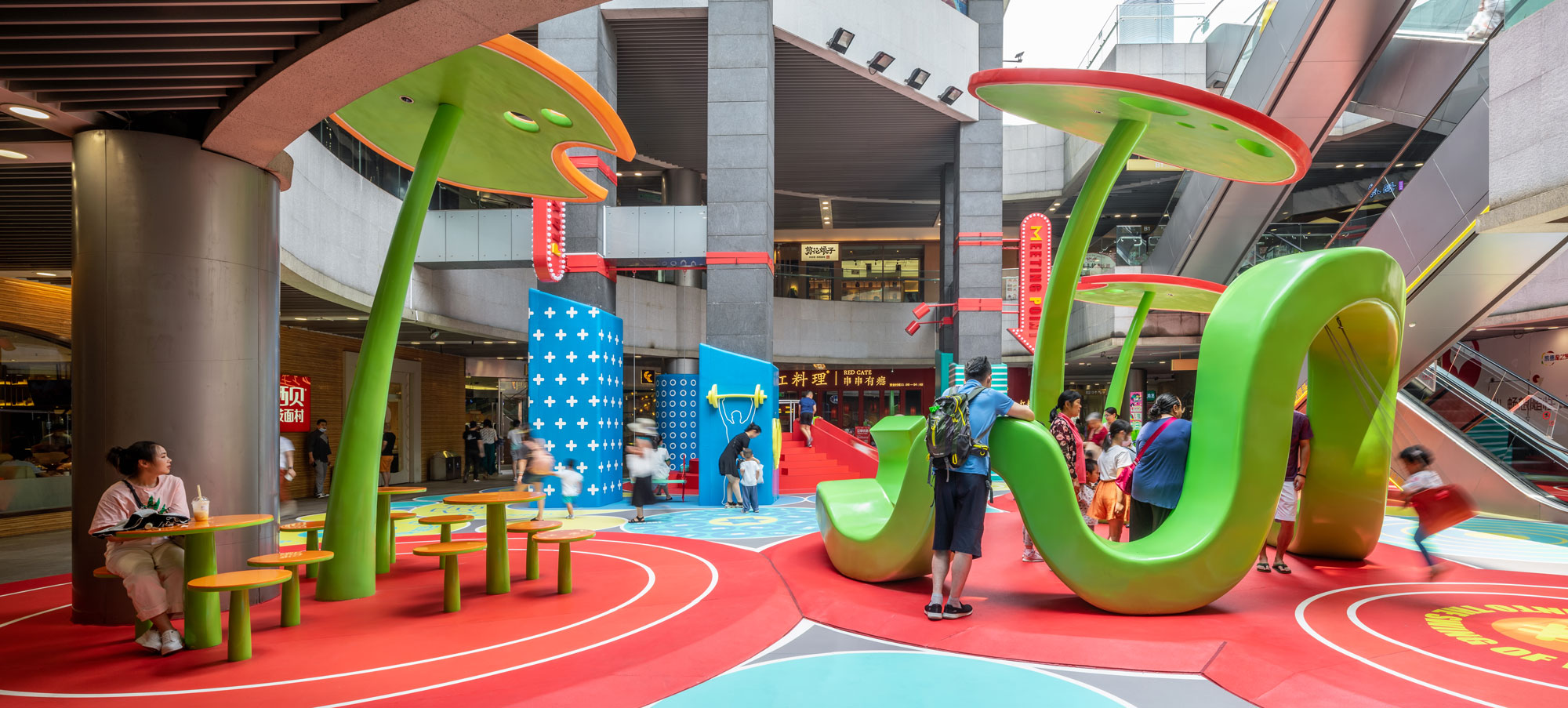
为了提升整个花园的体验,让游客沉浸其中,3朵超大的花朵拔地而起,在舒适的荫凉下,充当嬉戏和休息的平台,供儿童和成人使用。
With the aim of enhancing the whole garden experience and immerse visitors in it, 3 oversized flowers sprout up from the ground, serving as playful and resting platforms under comfortable shadows, for kids and adults alike.
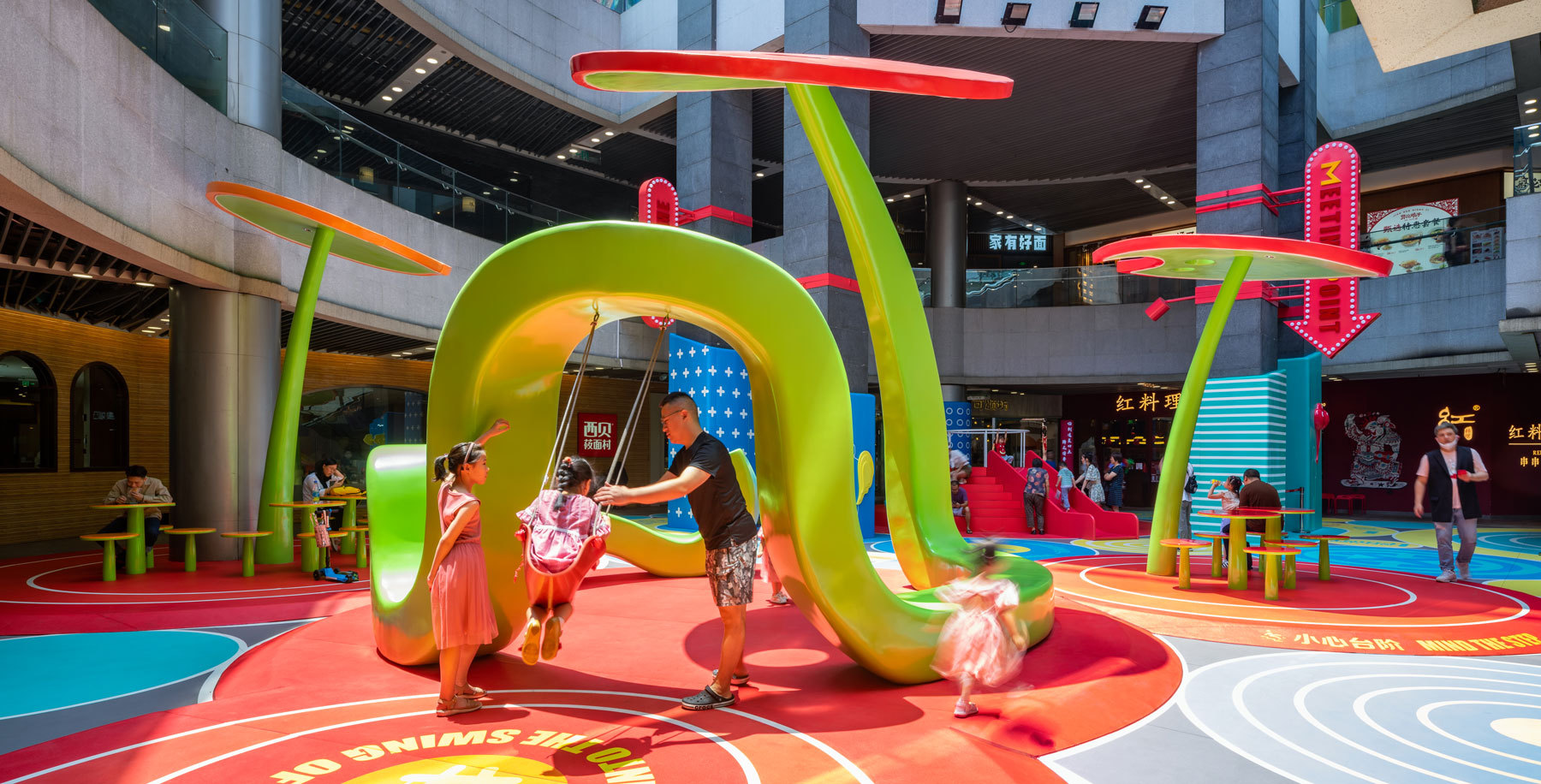

花园中,有彩色嫩枝形的座椅,还有由蜿蜒花茎巧妙形成的地面活动平台,以及通过嫩枝起伏划分出的秋千和通道。
Seating features were designed as little colorful sprouts, while the main playful feature is rendered as a meandering flower stem than bends to allocate swings and passages.


在花丛的周边,有4根五颜六色的柱子,有一个小型圆形剧场,供孩子们聚会、社交和玩耍。
Nearby the flowers, and guarded by 4 colorful columns, lies a mini-amphitheater for kids to meet, socialize and play around it.
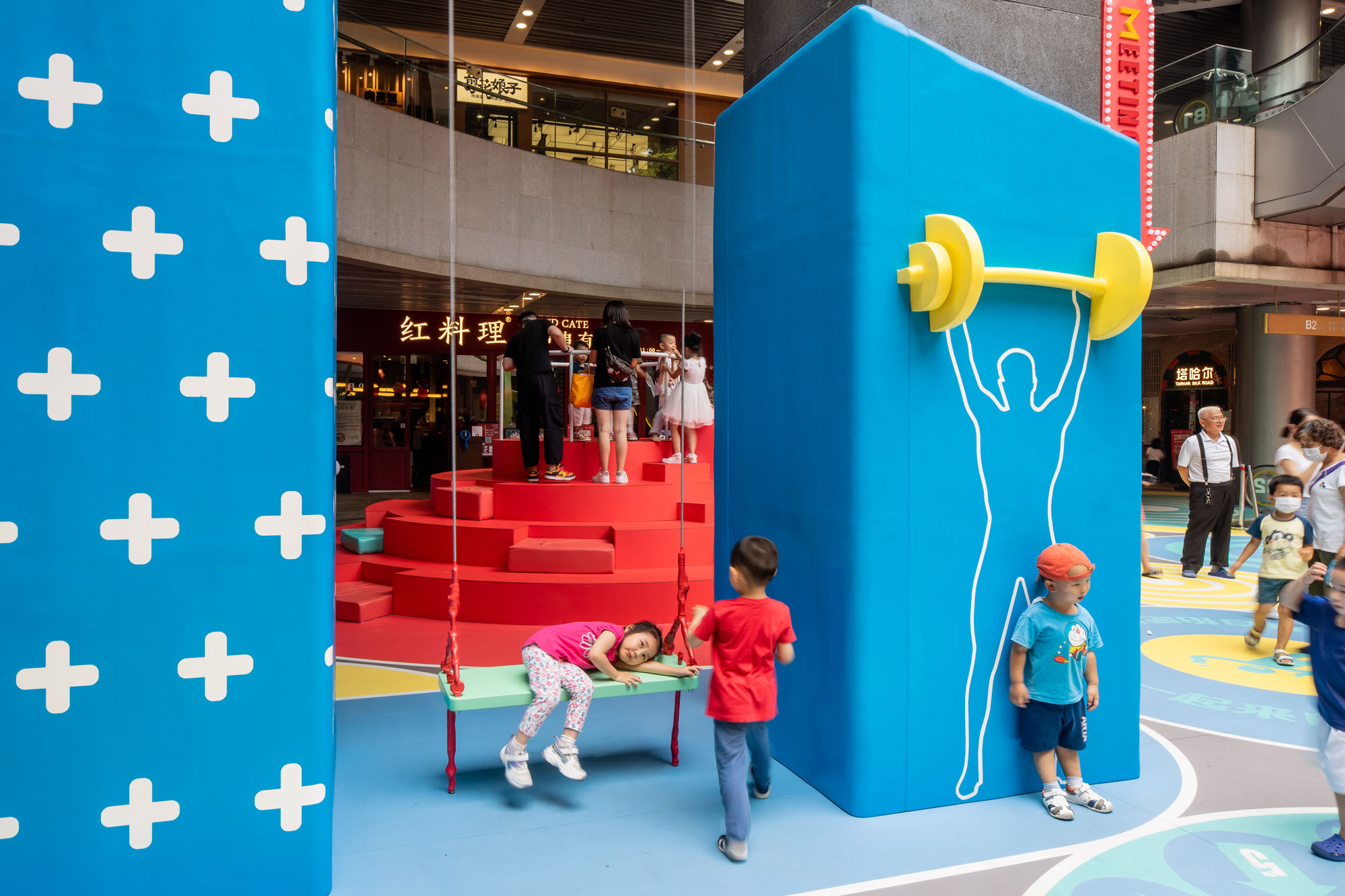
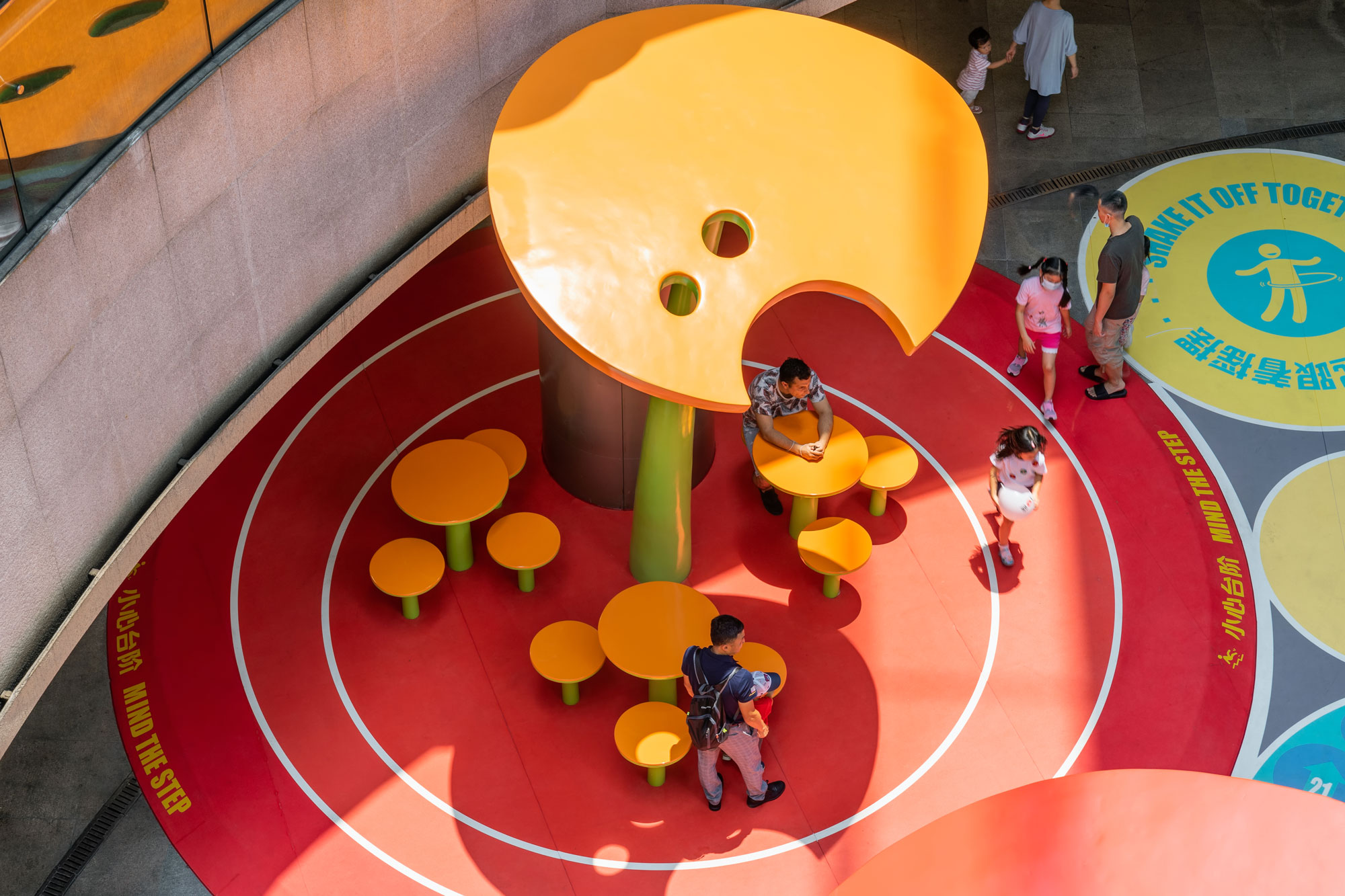
因此,经过改造的下沉空间已经成为,吸引以家庭和青少年等不同客群的公共空间。从商业方面来说,它至关重要地增加了人流量,有助确保商业成功运营。
As a result, the revamped sunken space has been transformed into an attractor and a destination for a diverse group of users targeting families and youngsters. Commercially specking it has increased importantly the flow of people helping to ensure the success of the commercial scheme in which is immersed.



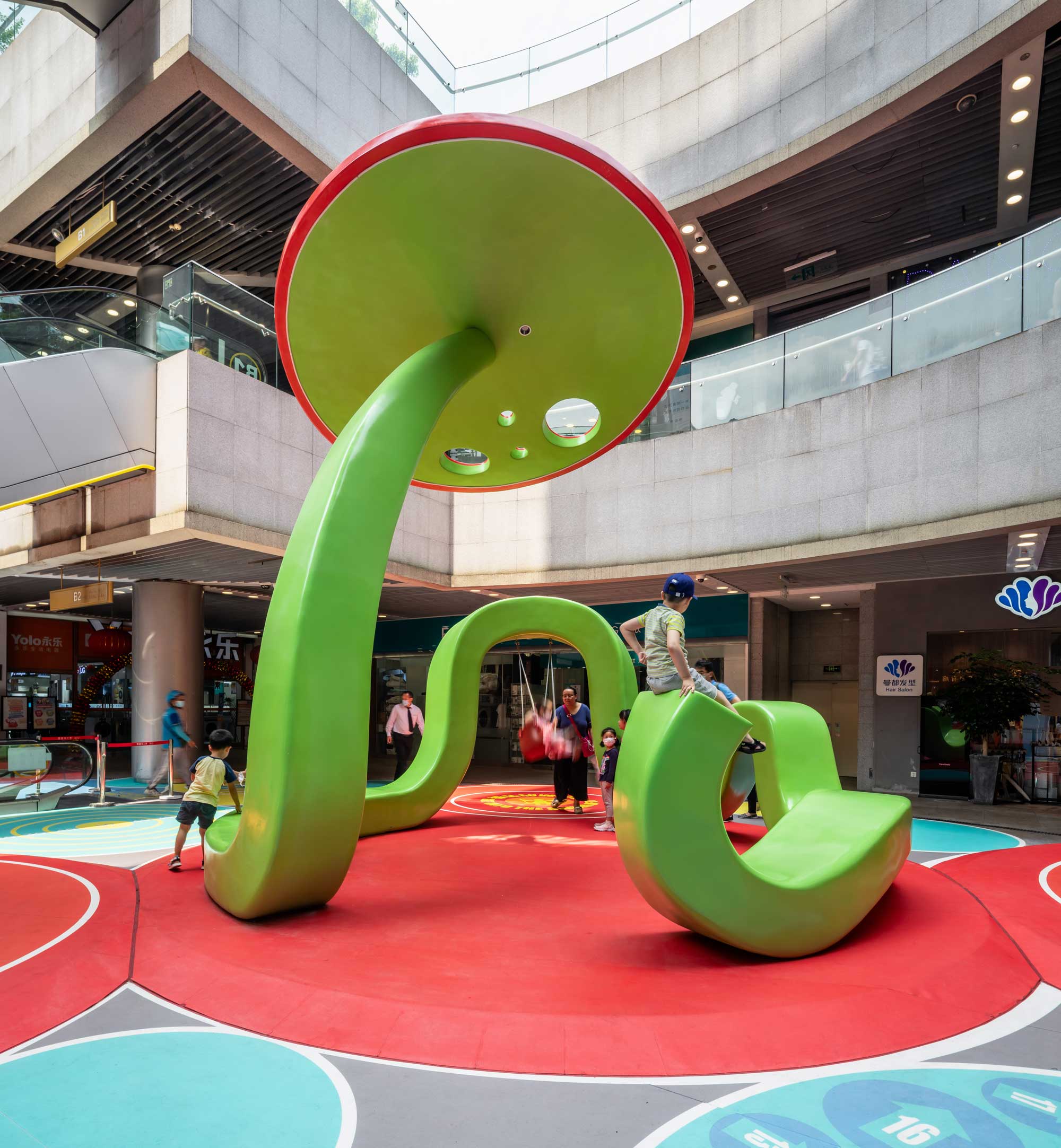
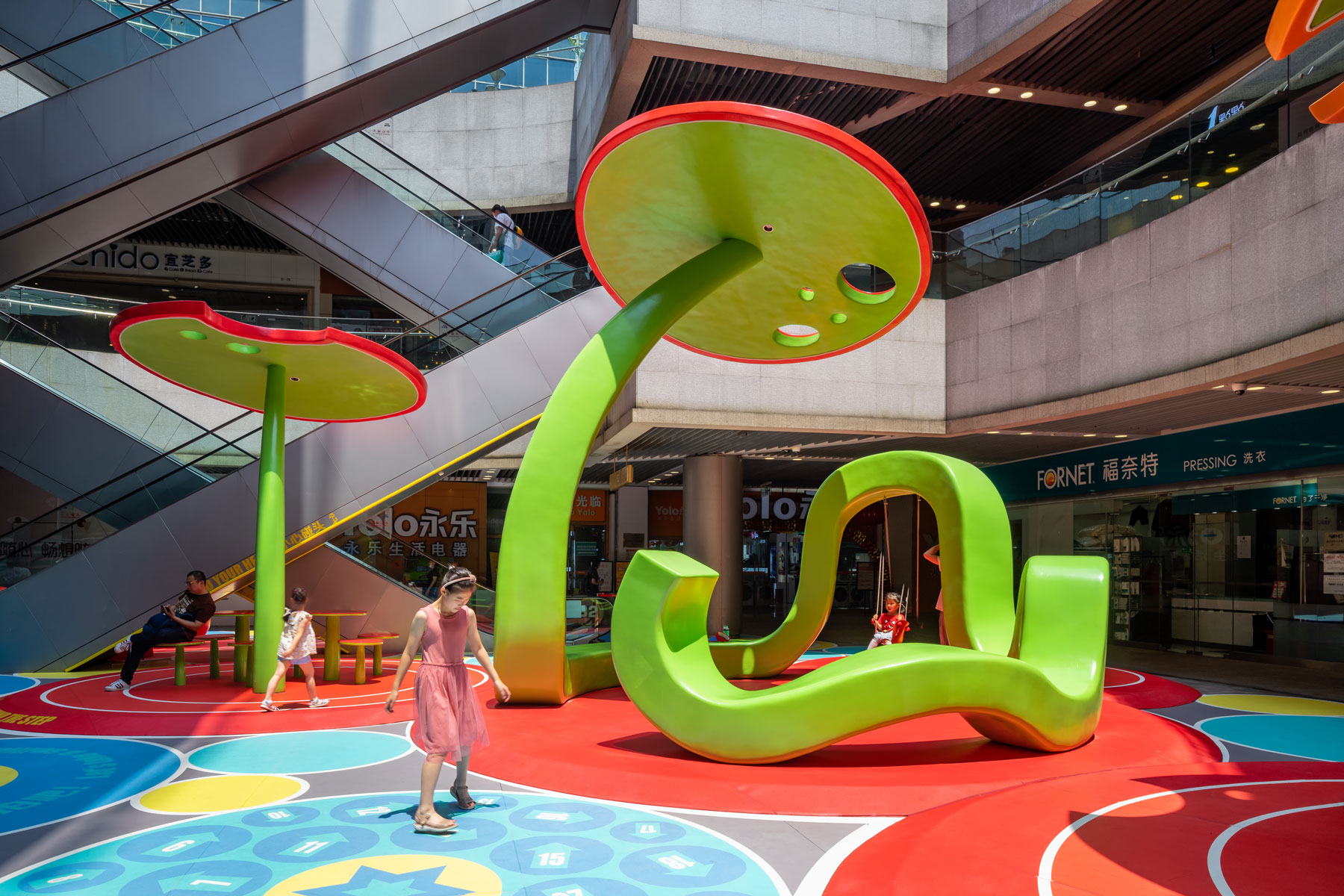
项目名称:秘境花园
设计方:佰筑建筑设计咨询(上海)有限公司
设计团队:Marcial Jesús, JavierGonzález, Lara Broglio, Mónica Páez, Keith Gong, Cosima Jiang, Ponyo Zhao, Elena Michelutti, Ginger Huang
客户:凯德
项目地点:中国上海市闵行区凯德龙之梦
面积: 510 m2
状态:完工
摄影师: 邹及人
视频摄影师:Lalo López
Project name: HIDDEN GARDEN
Designer: 100 Architects
Design team: Marcial Jesús, JavierGonzález, Lara Broglio, Mónica Páez, Keith Gong, Cosima Jiang, Ponyo Zhao, Elena Michelutti, Ginger Huang
Location: Minhang District, Shanghai (China)
Size: 510 m2
Status: Built
Photography: REX ZOU
Video Photography: Lalo López
