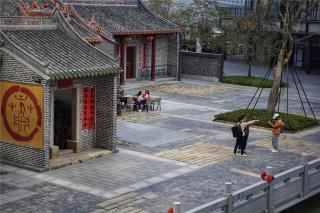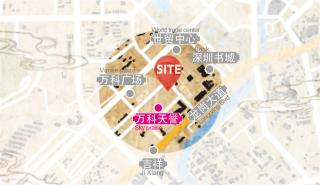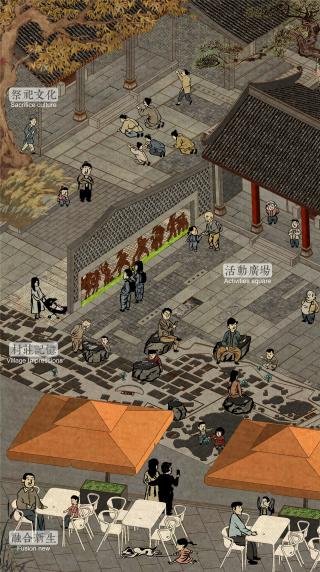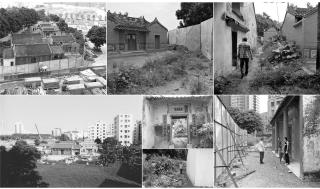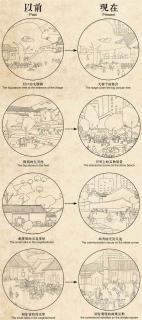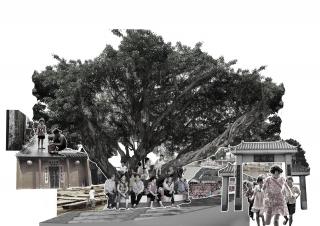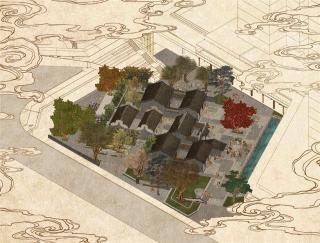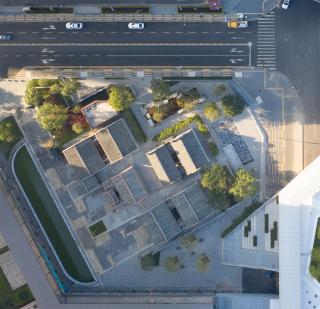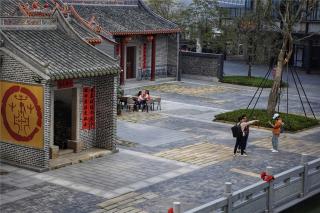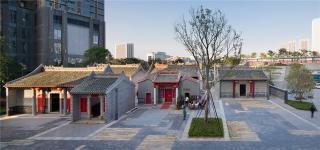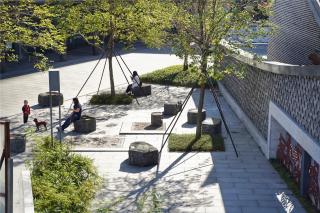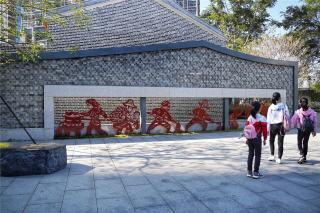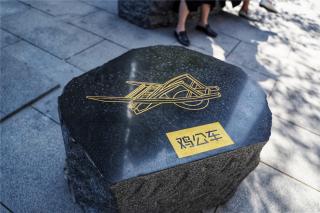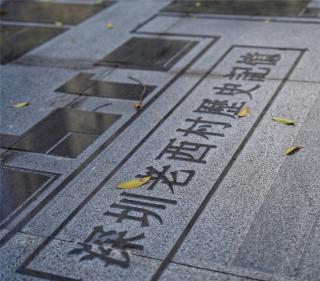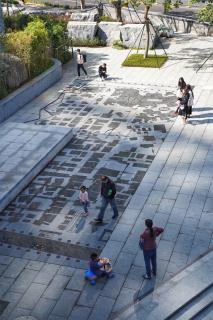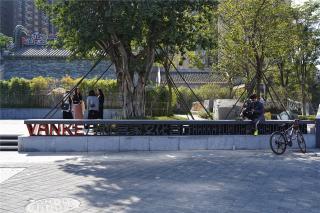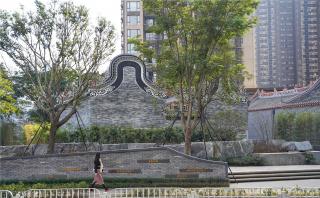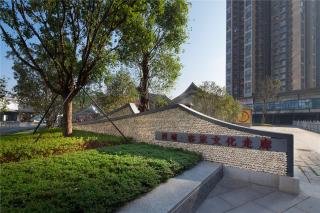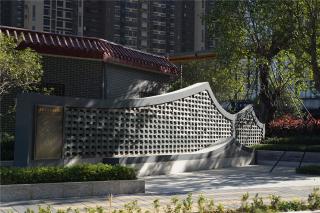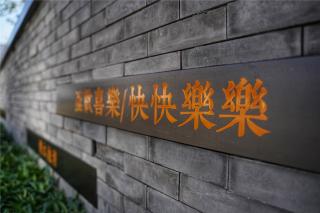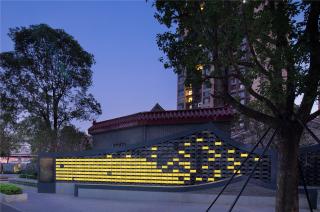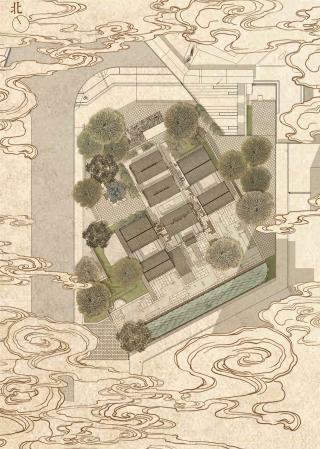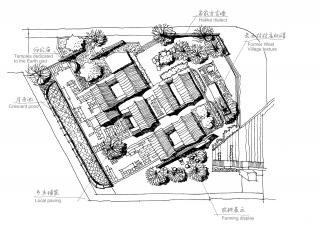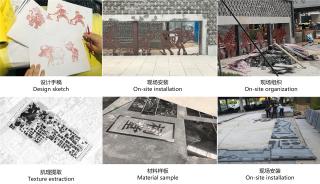深圳万科•客家文化客厅景观设计 | GND杰地景观
-
项目名称:万科客家文化客厅(西埔•客家文化走廊)
-
项目地点:深圳 龙岗
-
项目规模:5900平方米
-
设计公司:
-
委托方:深圳万科
-
建成时间:2019年12月
万科•客家文化客厅
Vanke • Hakka culture exhibition plaza
是空间的融合更是时空的重叠
It is the spatial integration and also the overlap of time and space
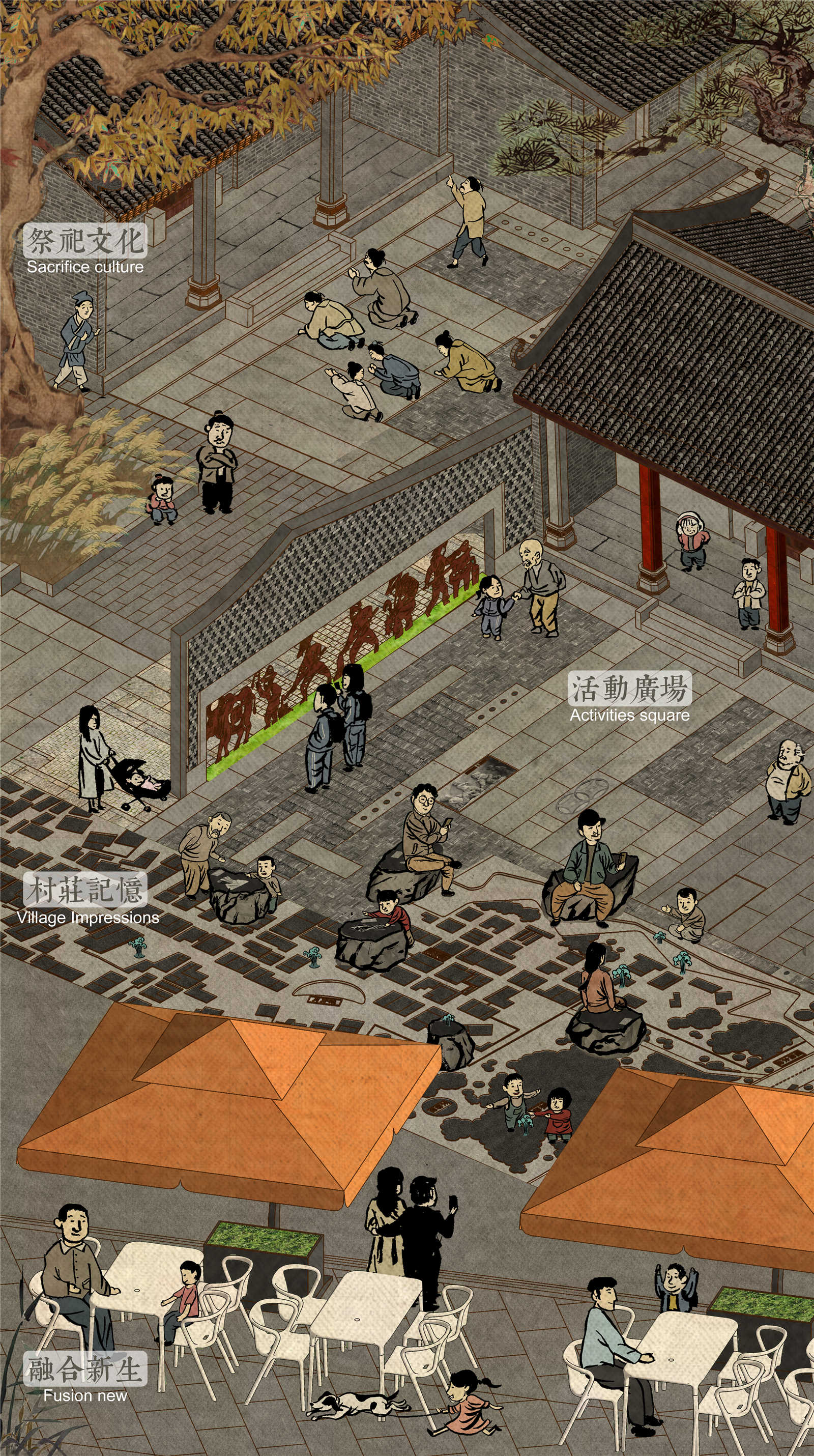
文化印象
Cultural Impression
祠堂文化是我国地方民俗文化的重要组成部分,它用自己独特的存在方式诠释一个村庄的时代文明。透过祠堂,人们可以约略看到一个村庄的发展。
项目位于龙岗中心区,万科天誉Ⅱ期东南角,属于万科天誉城市更新项目的一部分;东临天誉实验学校,北接是万科广场。
The culture of ancestral temple is an important part of China's local folk culture, with its unique way to interpret the civilization of a village. Through the shrine, one can roughly understand the development of a village.
The project is located in the central area of Longgang, the southeast corner of Vanke Sky Praise Phase II, which is part of Vanke Sky Praise Urban Renewal Project. It is adjacent to Sky Praise Experimental School in the east and Vanke Plaza in the north.
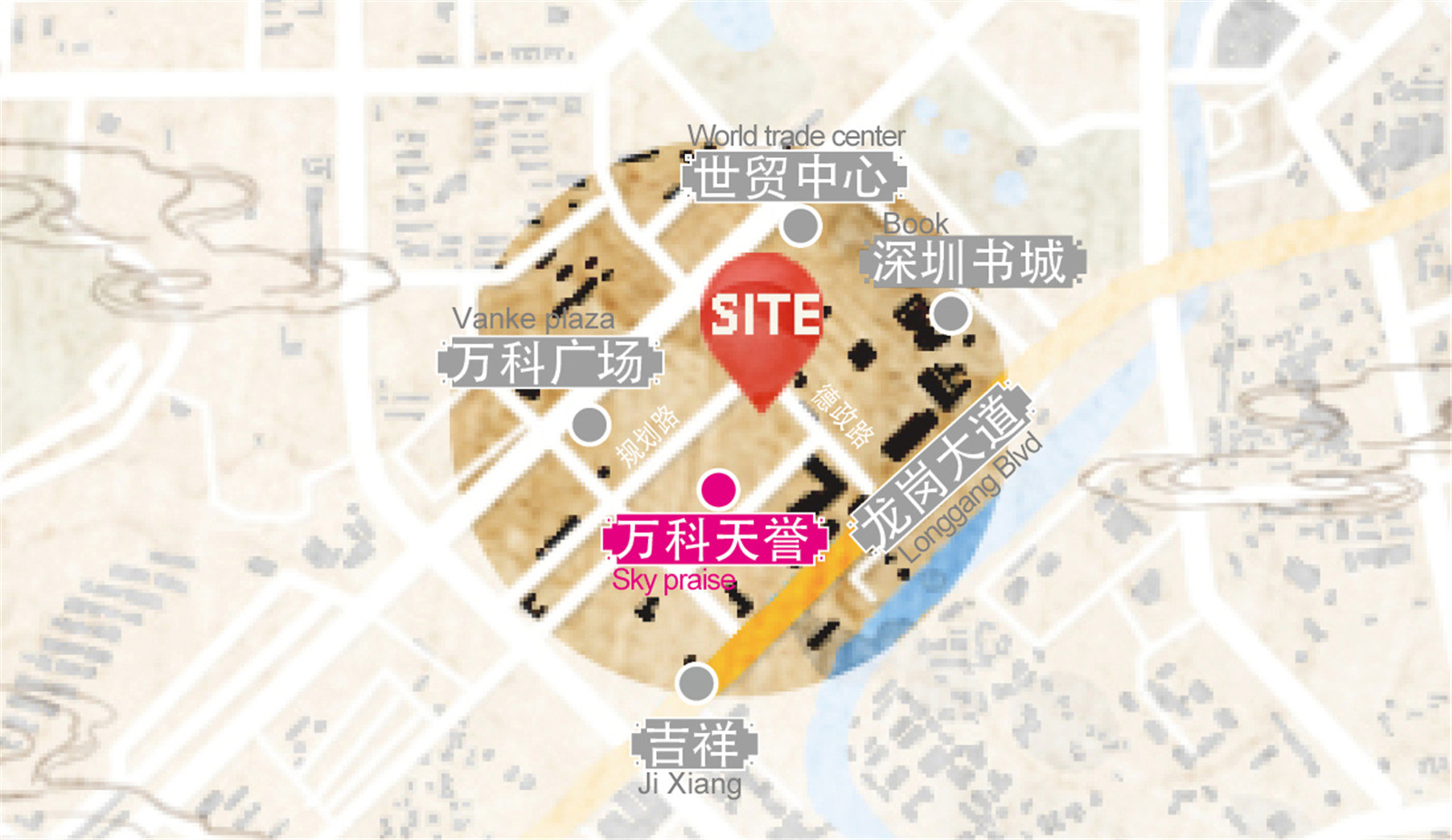
△基地区位Base Location
基地内各个祠堂间相对独立,公共空间利用率较低,环境氛围缺乏营造。
The ancestral halls in the base are relatively independent, while the utilization rate of public space is low, lacking of the environment atmosphere.
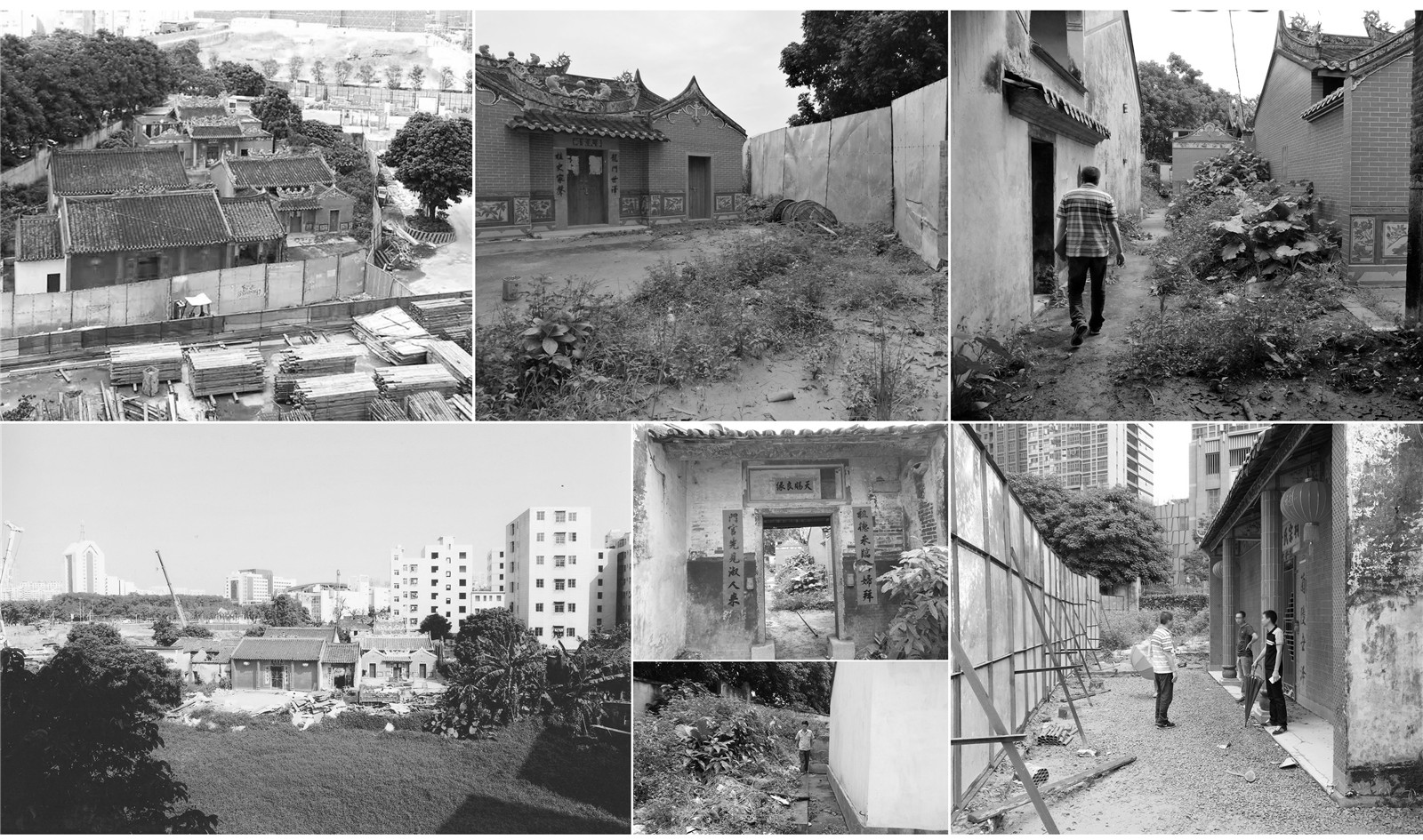
△基地现状 Base Status
中国建筑师的当务之急,就是探索一种建筑形式,它既是我们有限的物理之所能及的,同时又是尊重自己文化的。
The top priority for Chinese architects is to explore a form of architecture that not only is within our limited physical reach but also respects our own culture.
——贝聿铭
I. M. Pei
演变 • 再生 • 融合
Evolution • Regeneration • Fusion
多方共建
Multilateral Construction
“方案启动之时,我们与项目建设方一起走访了原老西村村民,村长的一句话让我颇为感动,他说:‘为了大家都过上更好的日子,我们积极的响应了城市发展建设。虽然大家这些年生活发生了翻天覆地的变化,但是我们的乡愁却无法安放了;借着这次宗祠翻修,希望你们能多保留一些我们老西村的历史和文化,算是给我们这代人一点心灵寄托;同时也希望能多留一些历史场景给现在的孩子们,让他们知道以前祖辈生活的地方到底是个什么样子的。’”设计师说 。
When the plan was launched, we visited the villagers of the former West Village together with the project builder, and I was deeply moved by the words from the village chief. He said, "In order to make a better life for everyone, we have actively responded to urban development and construction. Although our lives have changed dramatically over the years, our homesickness could not be settled. With this ancestral temple renovation, I hope you can retain some of the history and culture of our old West Village to give our generation a little spiritual sustenance; I also hope we can leave some historical scenes to our children to let them know what this place where their ancestors lived in the past really looks like. "The designer said.
正是带着这些思考我们在方案设计之初与当地村民多次深入沟通,倾听诉求,了解客家文化及村落历史;同时搜集村落建筑及相关资料,结合现状祠堂的建筑布局与现有场地公共空间特点,最终完成了具有“老西村”特色的客家文化会客厅。
It is exactly with these considerations that we have in-depth communication with local villagers many times at the beginning of the concept design, listening to their demands, and understanding the Hakka culture and village history while collecting related information of the village buildings at the same time. Combining the current architectural layout of the memorial temples and the existing site Characteristics of the public space, we finally completed this Hakka cultural symbol as an urban living room with the characteristics of "Old West Village".

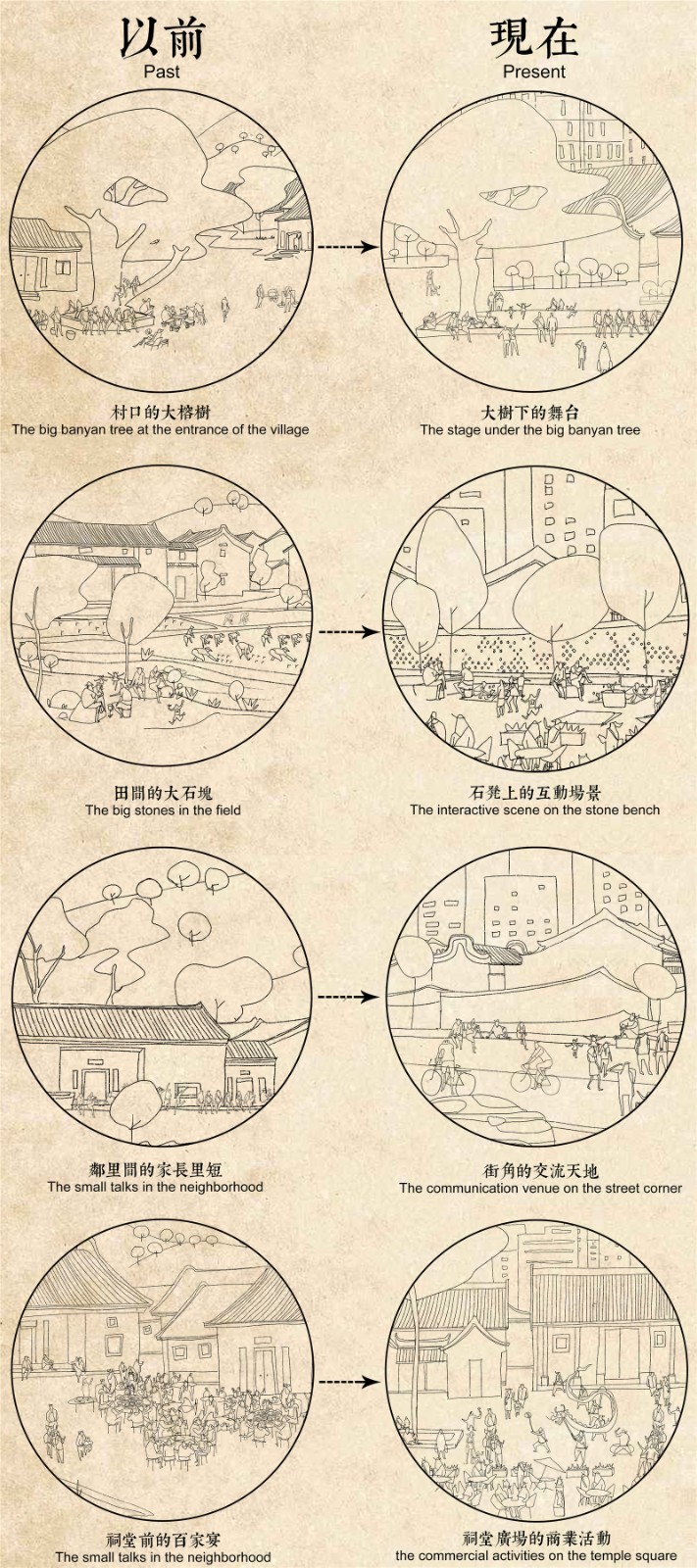
设计策略
Design Strategy
整合客家祠堂与商业广场的分区,解决传统与现代的冲突。
利用城市广场作为客家文化的户外推广载体。
提升环境的同时,也作为市民公共休憩玩乐的城市广场。
Integrate the divisions of Hakka Temple and Commercial Plaza to resolve the conflict between tradition and modernity.
Use the city plaza as an outdoor carrier for Hakka culture.
While improving the environment, it also serves as a city square for public recreation and relaxation.
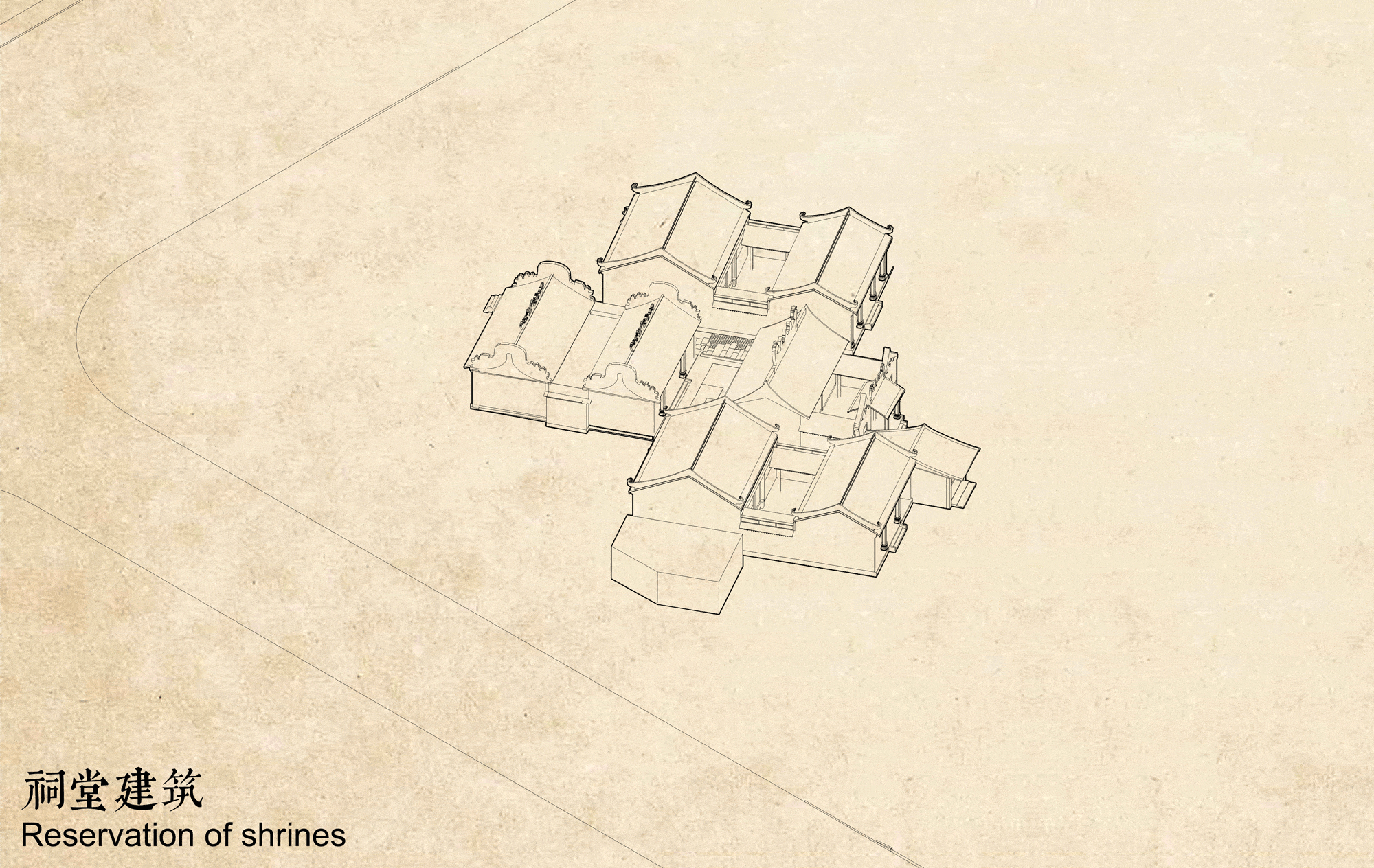
△功能布局Function layout
传承 • 开放 • 多元
Inheritance • Openness • Diversity
GND杰地在本案景观设计中,从岭南文化及建筑作为切入点将新旧融合。将乡村聚落、农耕田园、民俗文化等元素注入到设计的细节当中。守护这些濒临被遗忘的岭南文化遗产,希望它们在经历了风月的摧残之后,依然能够焕发新的容颜,并且能够让更多的人得以走进其中,领略传统文化之魅力,感受地道岭南风情。
In the landscape design of this project, GND has merged the new and old with the Lingnan culture and architecture as the entry point. Elements such as rural villages, farmlands, gardens, and folk culture are injected into the design details. Our designers are committed to protect these endangered and enduringly forgotten Lingnan cultural heritage and expect that they will still take on a new look after going through the ravages of time to allow more people to appreciate the charm of traditional culture, and experience the authentic Lingnan style.
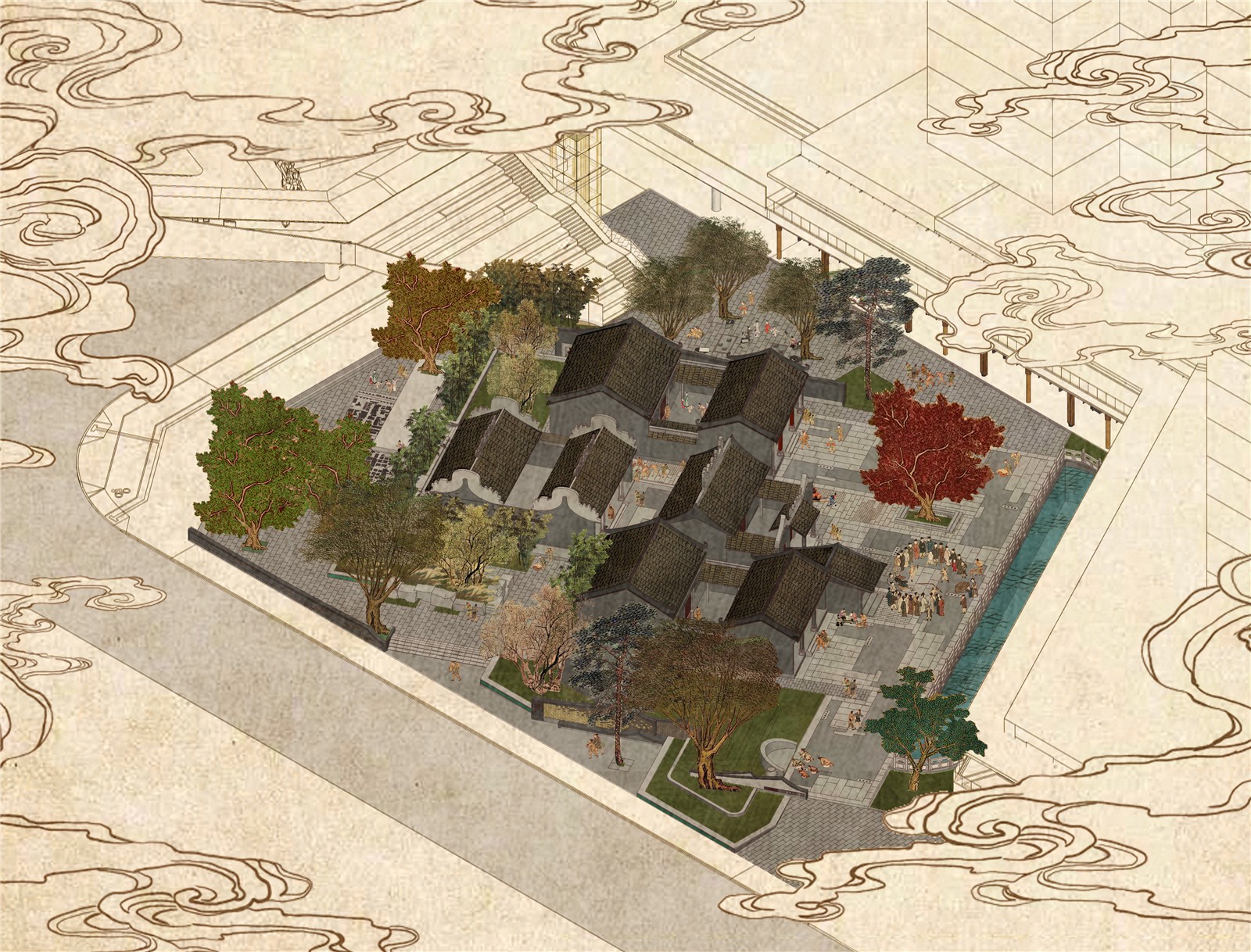

景观空间布局讲究,由内向外丰富。内部强调与建筑的整体感,延续传统院落文化、礼仪格局,保留“坊”," 巷",“街”等村庄印象。外围空间则以周边功能业态有机的联系在一起,设置广场、景观小品、休闲座椅,丰富场地的空间体验,让人们能够参与其中与环境互动。
The layout of the landscape space is exquisite and diversified from the inside out. The interior emphasizes the sense of integrity with the building and continues the traditional courtyard culture and etiquette pattern, and retains the impression of villages such as "fang", "lane" and "street". The peripheral space is organically linked by the surrounding functional types of business. Plazas, landscape opusculum, and leisure chairs are set up to enrich the space experience of the site and allow people to participate in and interact with the environment.
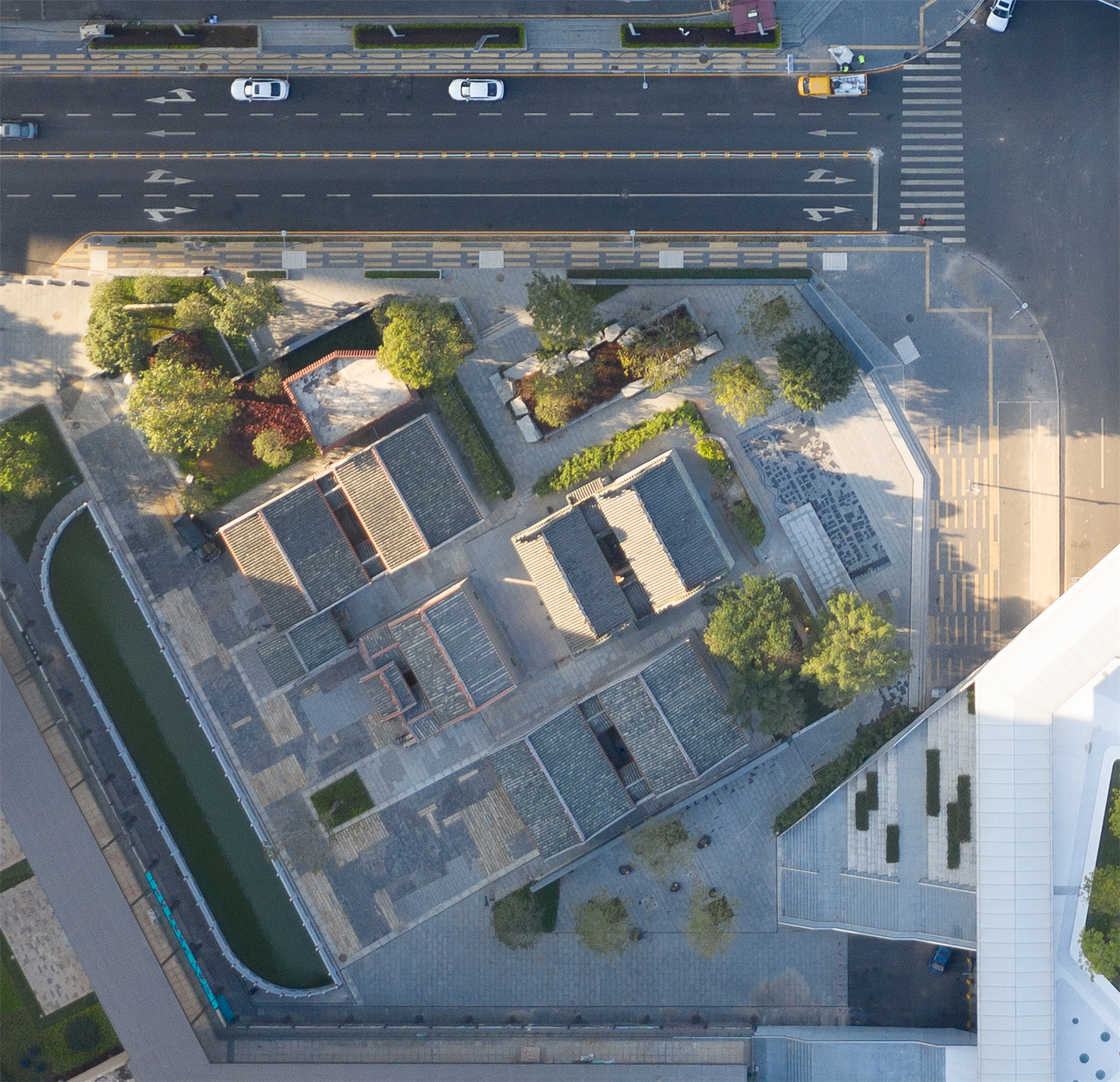
开阔前广场加强了这一场所的凝聚力,为日后的生活场景留足施展余地,如节庆聚会、民俗活动、百家宴等。乡土铺装使建筑与周围环境有机融合又富有变化,营造出一个有浓厚历史文化气息,同时充满乐趣的艺术和生活空间。
The broad front square strengthens the cohesion of this place, leaving room for future life scenes, such as festival gatherings, folk activities, and banquets. The local paving makes the building organically integrate and change with the surrounding environment, creating a rich artistic and living space with a strong historical and cultural atmosphere.
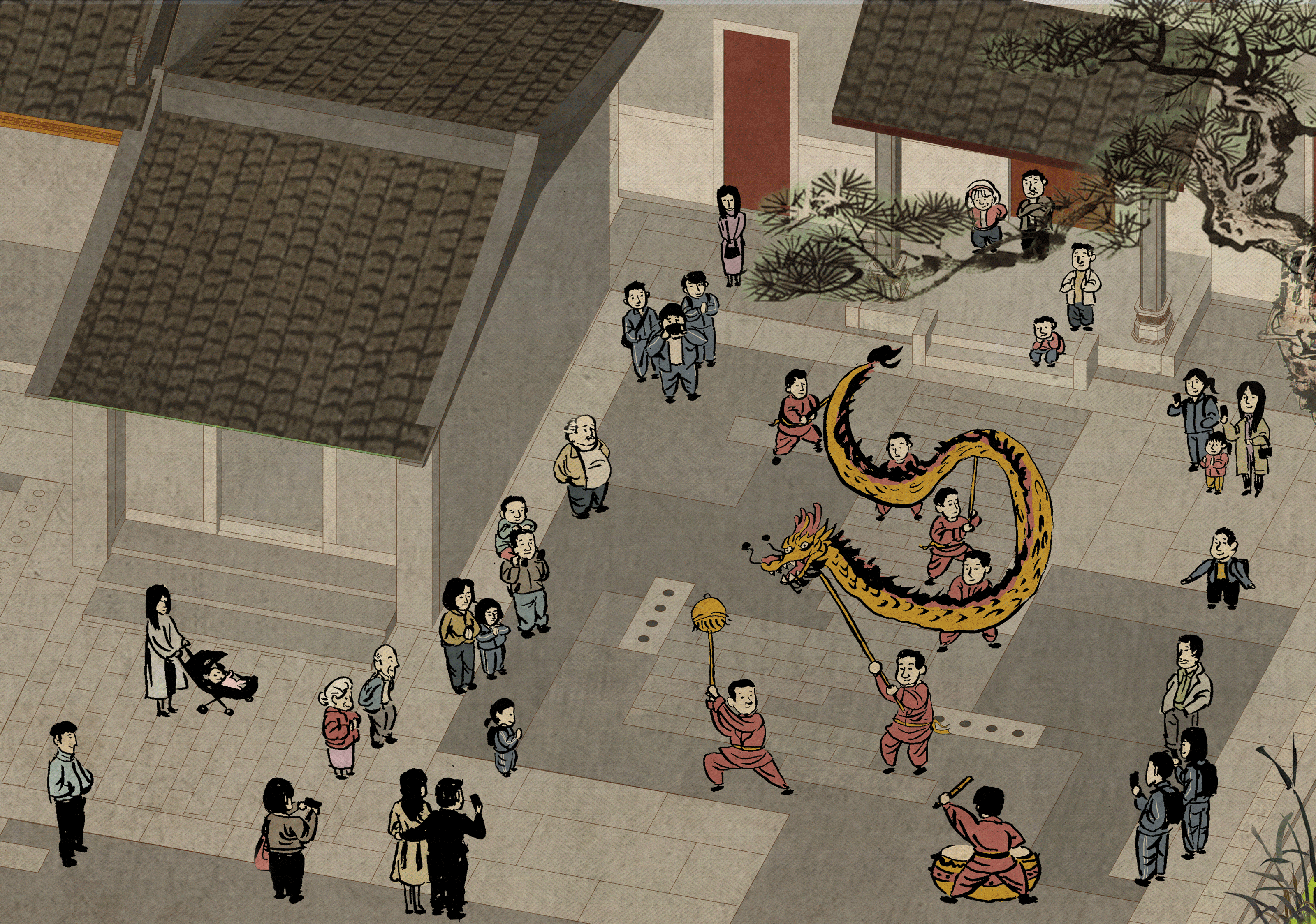
△前广场生活场景插画 Front square illustration depicting life scenes
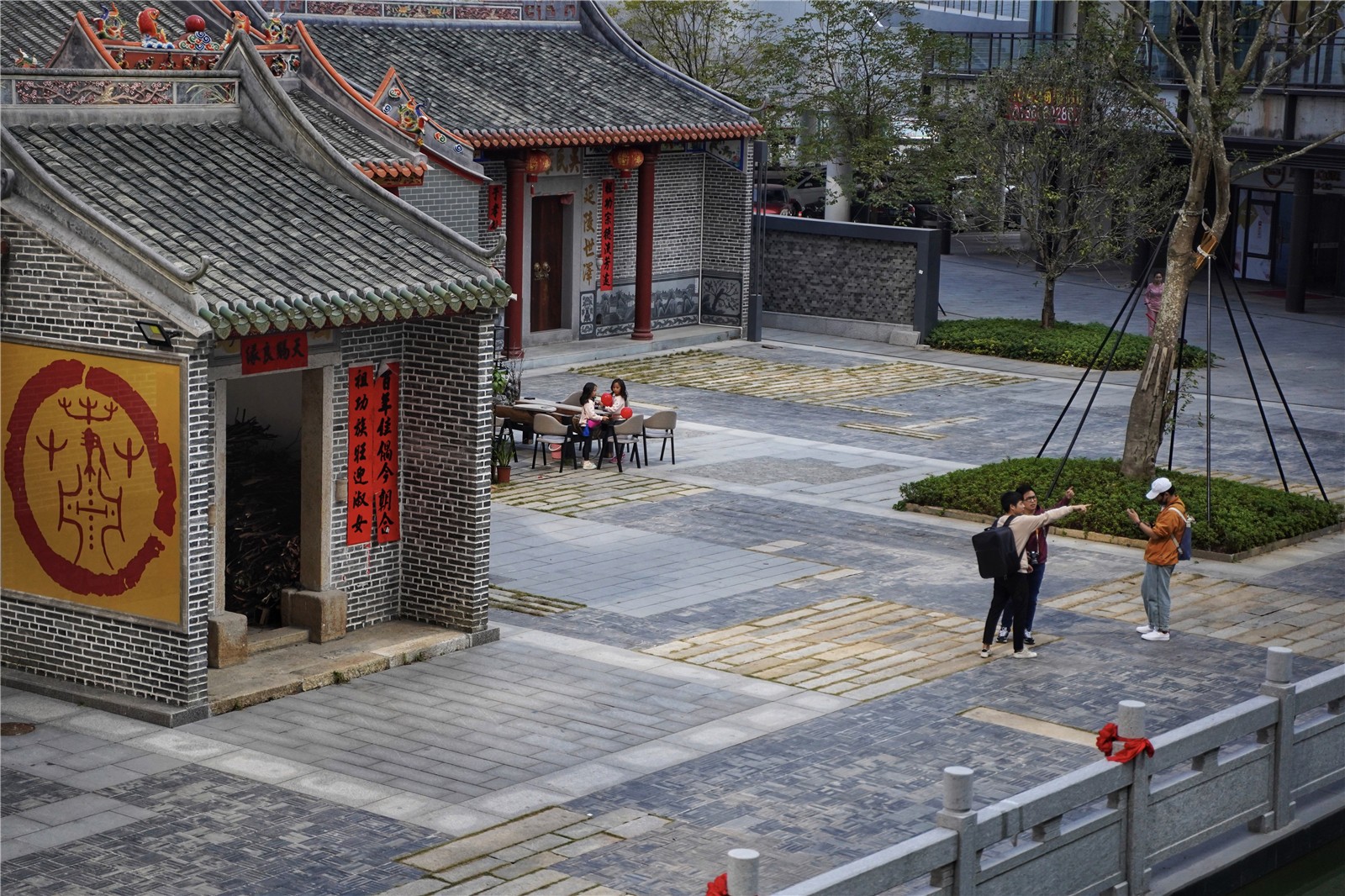

农耕文化展示区,紧临商业街与天桥大阶梯,设计考虑日后使用场景,营造放松、愉悦的开放空间。景墙将劳作场景以剪纸艺术形式趣致微妙的呈现。刻有各式农具的坐凳自由散落于空间,可供游客与居民在此休憩,旱喷让空间灵动且充满趣味。
The farming culture display area is adjacent to the commercial street and the overpass staircase. The design considers scenarios for future use and creates a relaxing and pleasant open space. The landscape wall presents the working scene in the form of paper-cut art in a subtle and interesting way. The stools engraved with various agricultural tools are scattered freely in the space, allowing tourists and residents to enjoy a rest, while the dry fountain makes the space lively and full of fun.
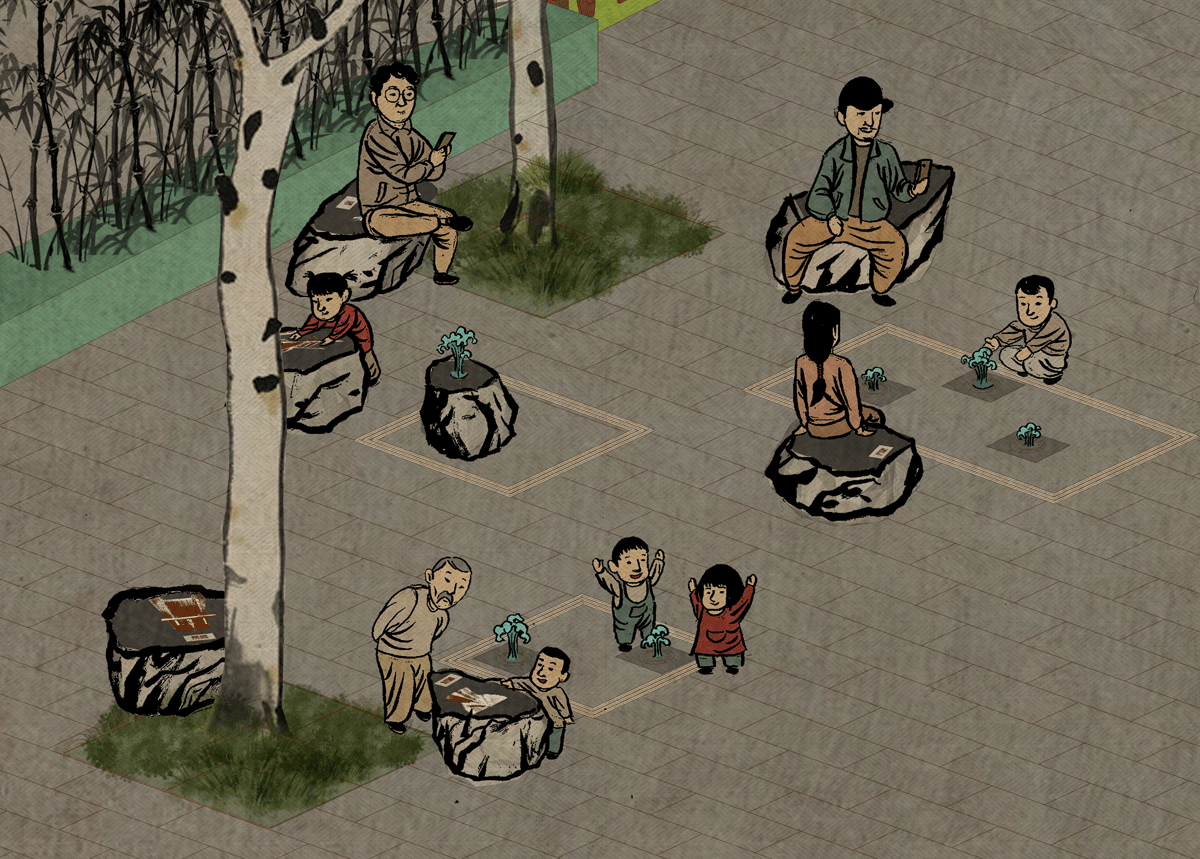
△农耕文化展示区场景插画 Farming culture display area illustration


△现代工艺与传统手艺:将非物资文化遗产剪纸与现代工艺相结合,别出心裁的景墙设计,将农耕文化记忆自然融入现代生活。Modern technique and traditional craftsmanship: combining the non-material cultural heritage “paper cutting” with modern technique, and the ingenious landscape wall design integrates farming cultural memories into modern life.
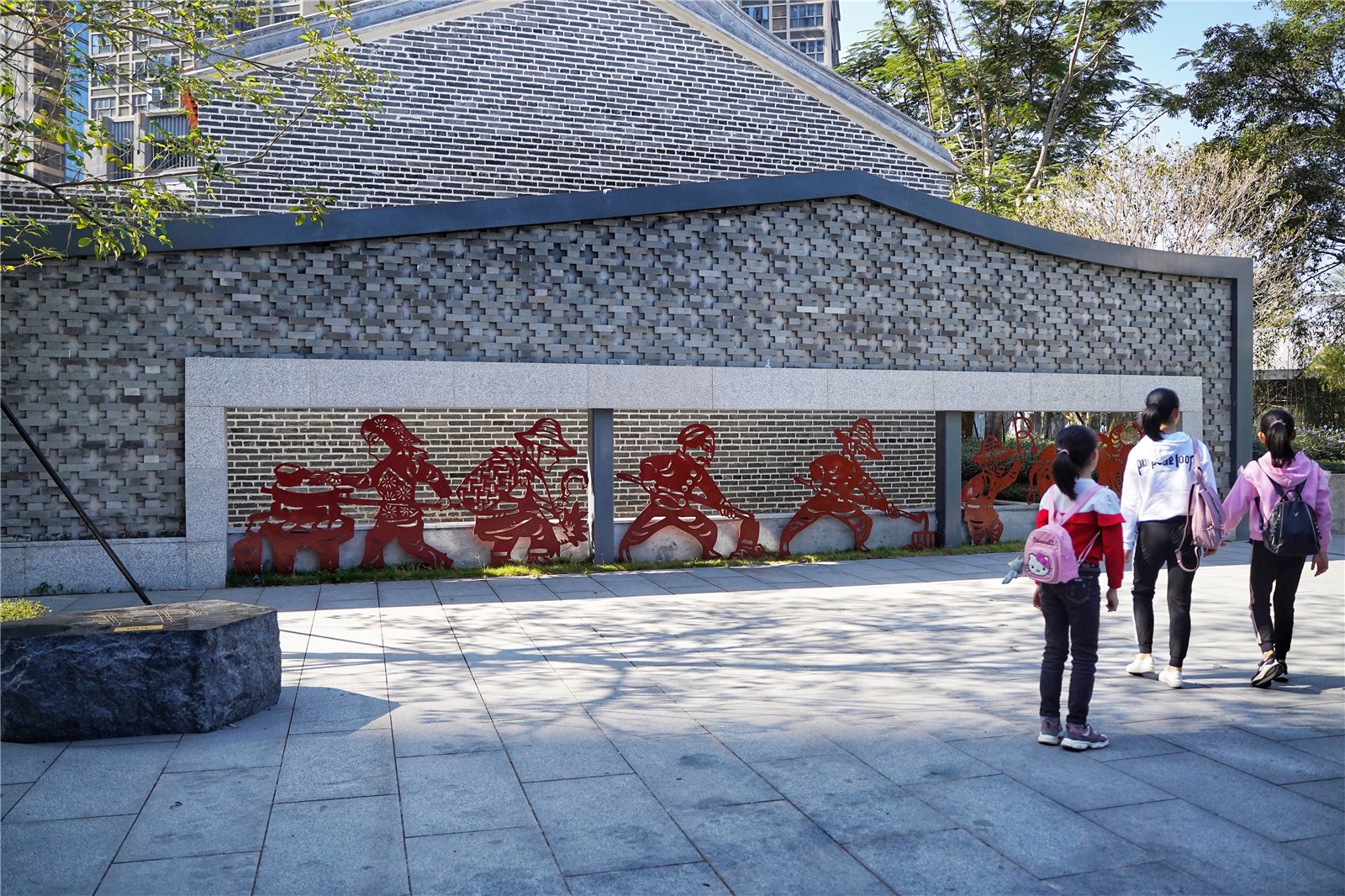
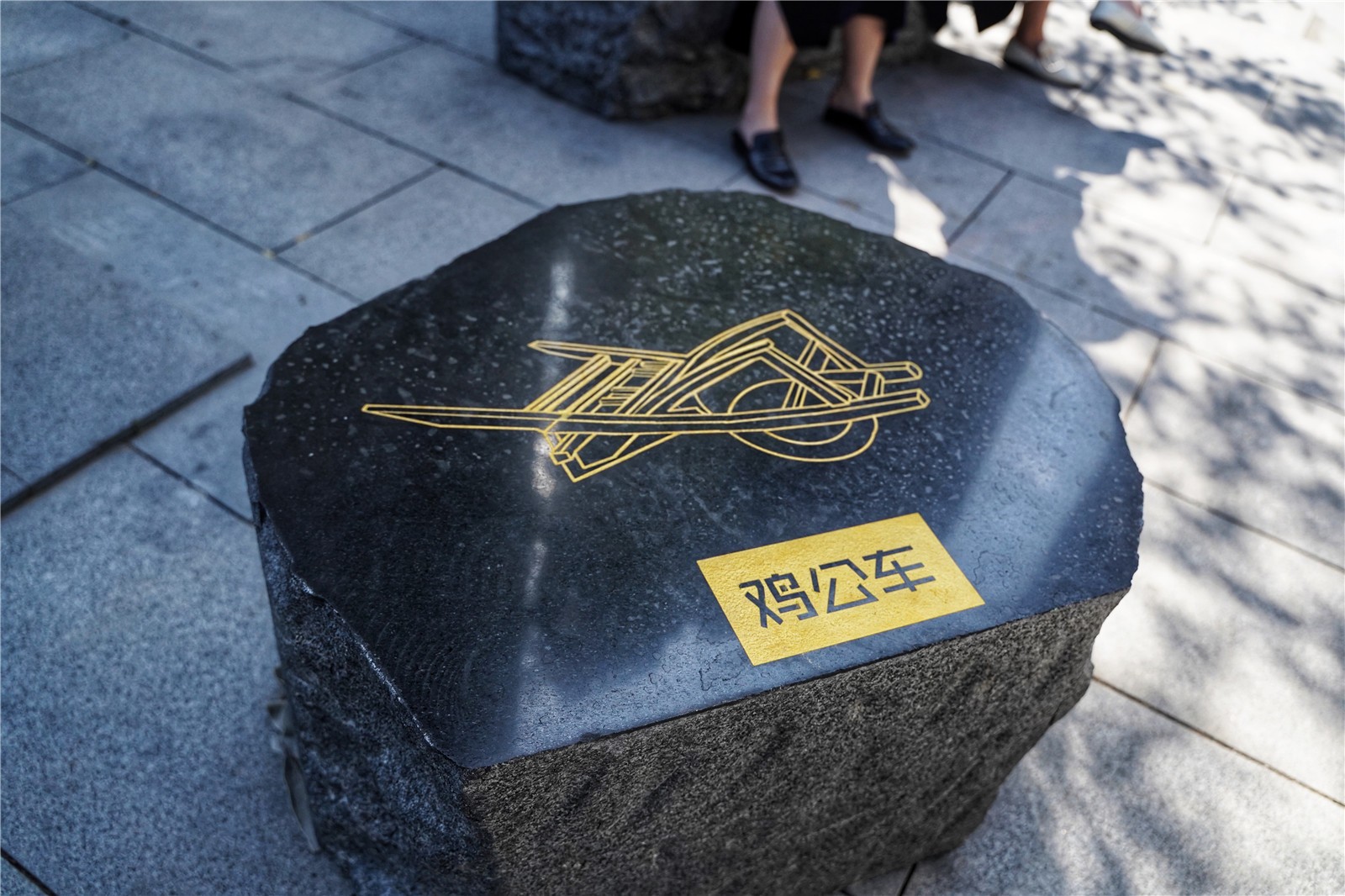
村落记忆展示区,将老西村村落肌理,简化为图底形式,形成印刻村庄记忆特色铺装,营造空间识别性、延续原有的场所记忆。休闲坐凳中种植一棵点景大叶榕,遮阴的同时,形成空间的聚合性。
The village memory display area simplifies the texture of the old West Village to the format of base drawing to form a pavement with the characteristics of engraving the village memory, creating a space recognition and continuing the original memory of the place. In the centre of leisure stools, a large-leaf banyan tree is planted to form the cohesiveness for the space while it shades for pedestrians.

△村落记忆展示区场景插画 Village memory display area scene illustration
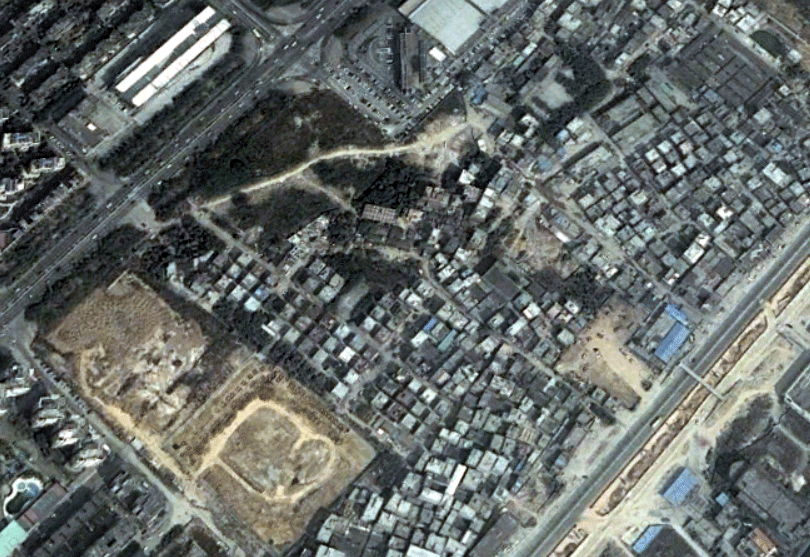

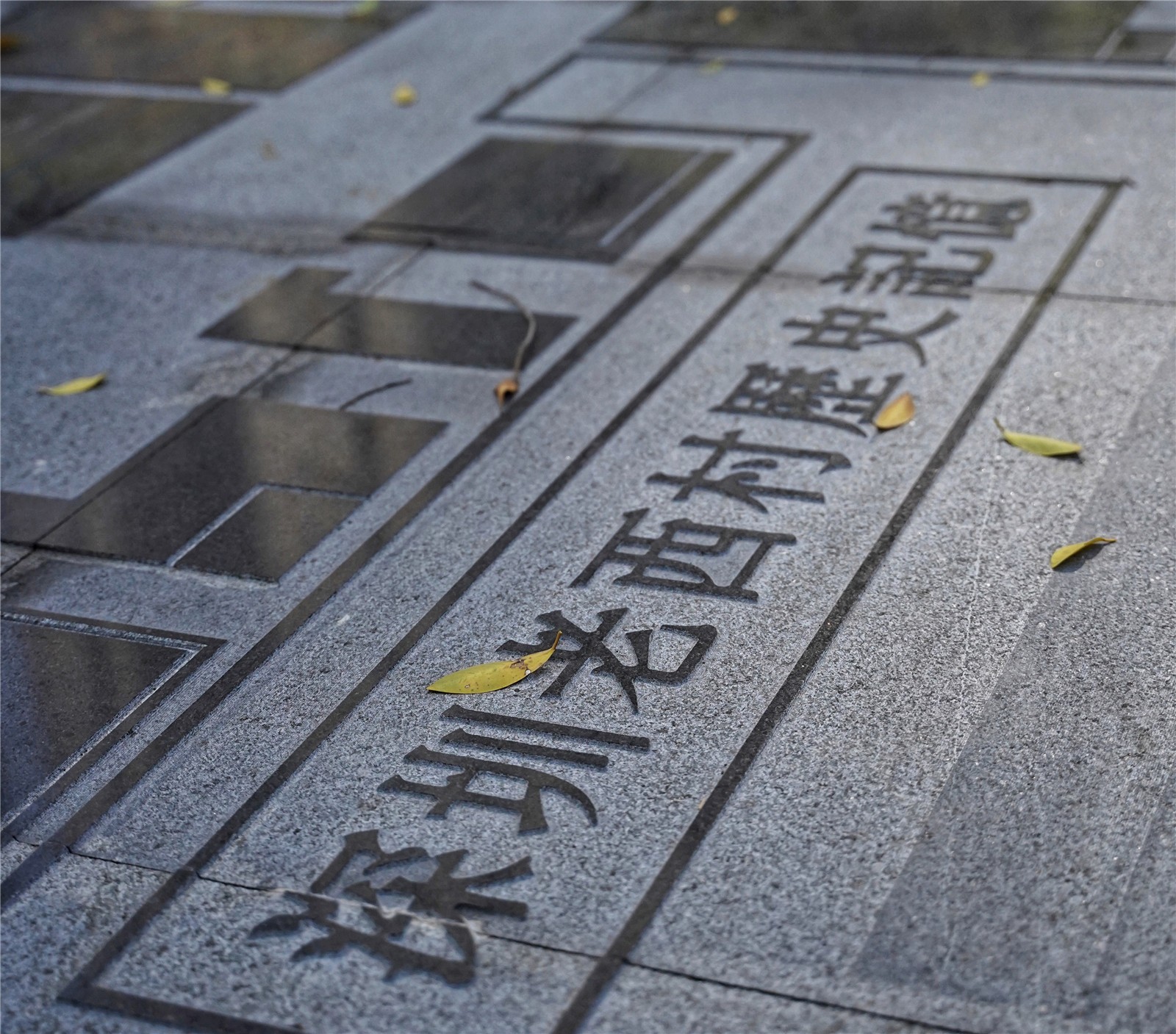
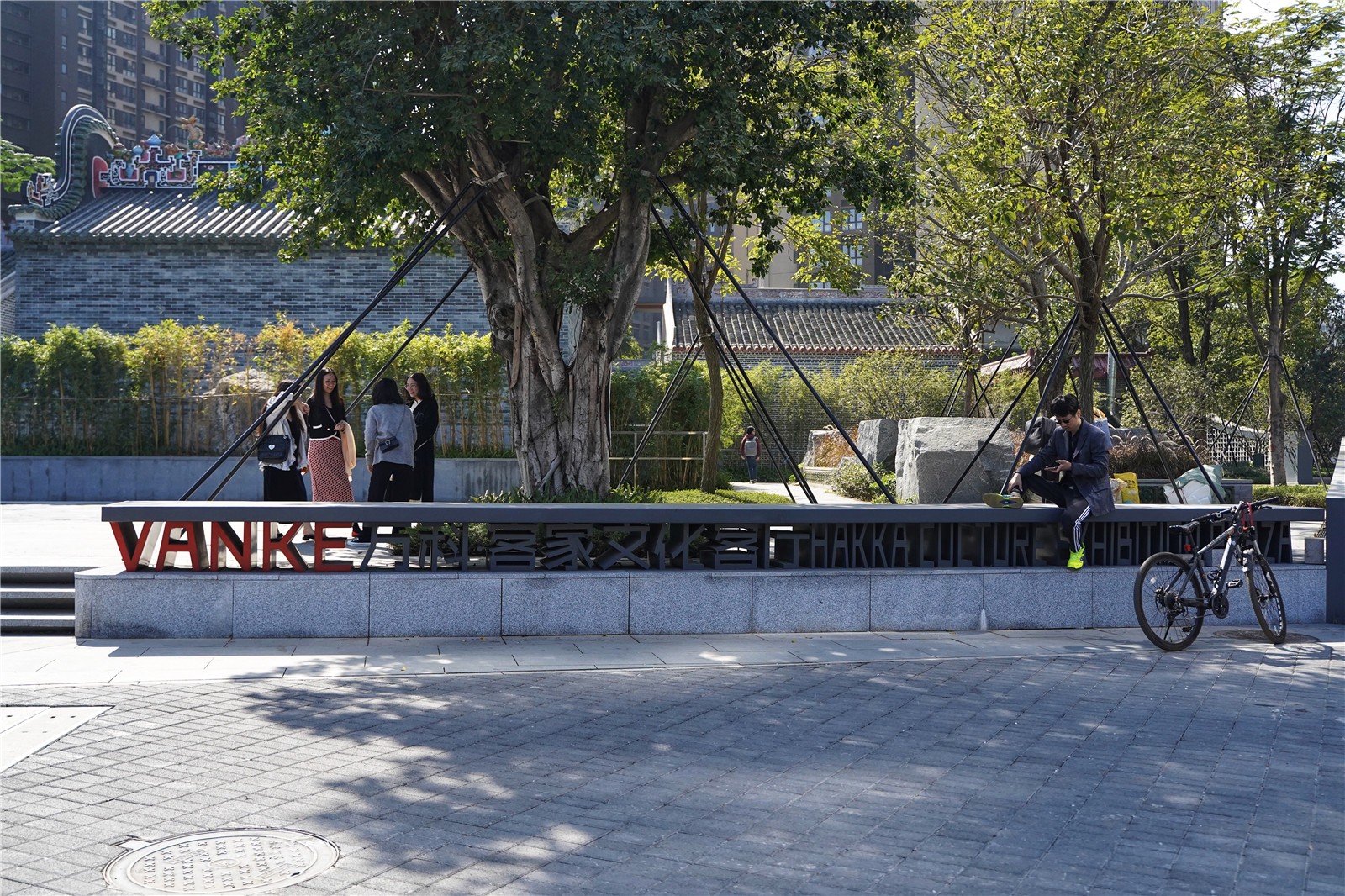
保留 • 复苏 • 创新
Retention • Recovery • Innovation
巧妙的运用岭南特色文化元素山墙、斗拱、青石板、青砖、瓦片、蚝墙、农具、岭南雕花、琉璃拼花等,通过设计重构,融入到景观设计中,点滴细节皆是岭南文化的缩影。
The design cleverly uses and redesigns the Lingnan's characteristic cultural elements, such as gables, bucket arches, bluestone slabs, blue bricks, tiles, oyster walls, agricultural tools, Lingnan carving, colourful glaze, etc. and integrate them into the landscape design. Every little detail is the epitome of Lingnan culture.
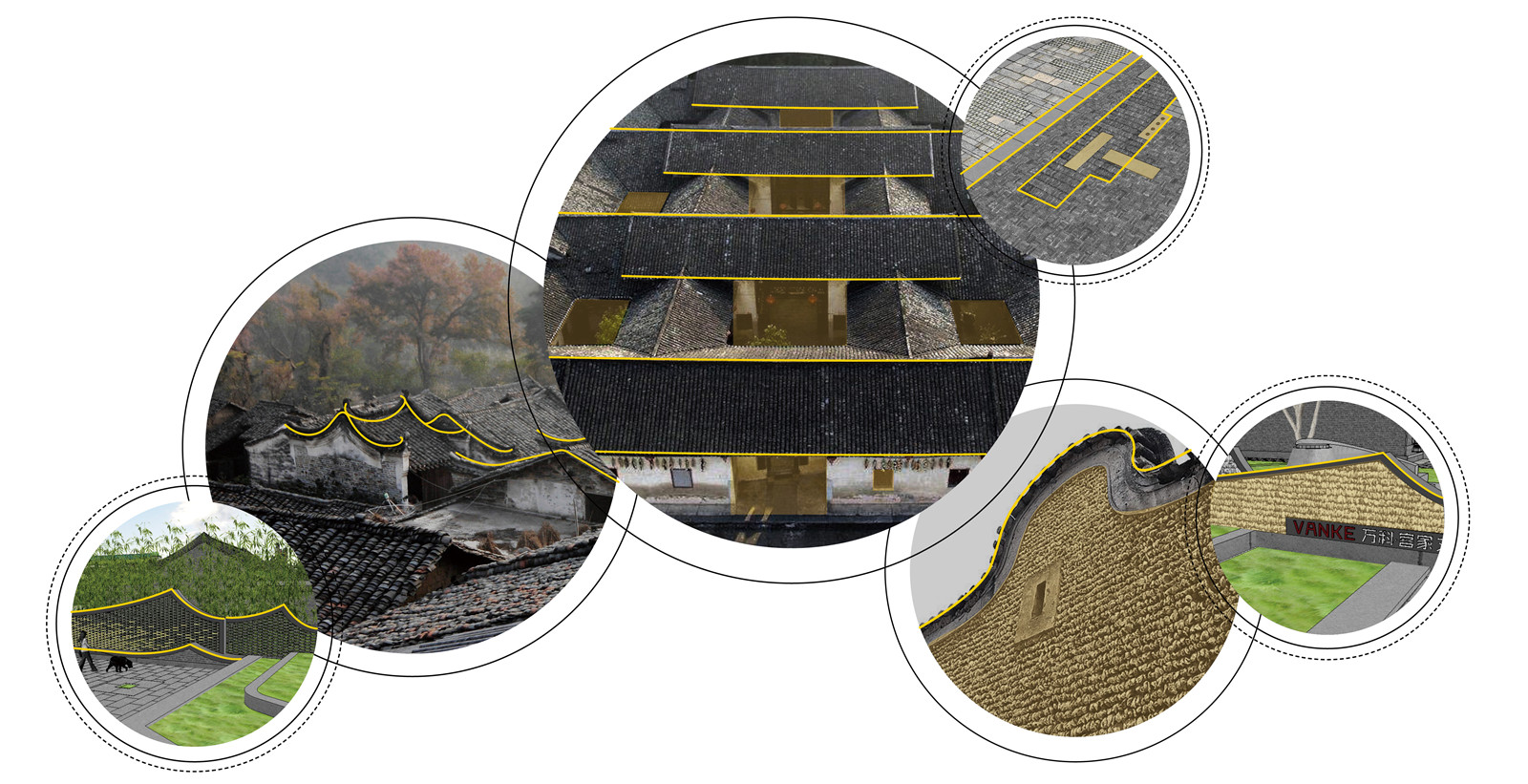
景墙融合岭南建筑的丰厚神藴,又通过色彩、材质、尺寸、细节的处理,使空间连续而富有变化。承载着人与自然、人与生活、人与文化之间的沟通。
The landscape wall integrates the richness of Lingnan architecture, while the treatment of color, material, size and details makes the space continuous and full of change, carrying the communication between human and nature, human and life, human and culture.
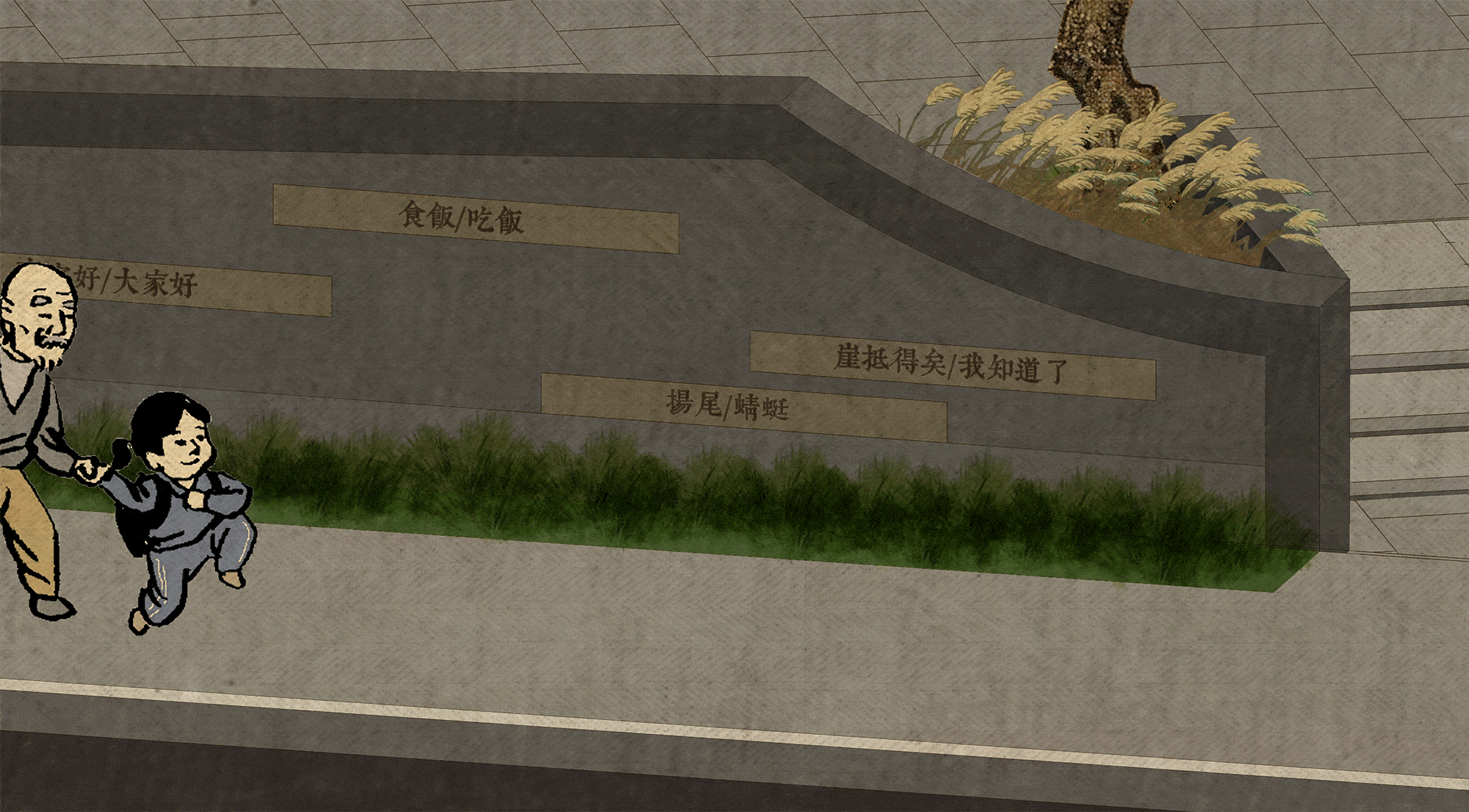
△客家方言墙场景插画 Hakka dialect wall illustration

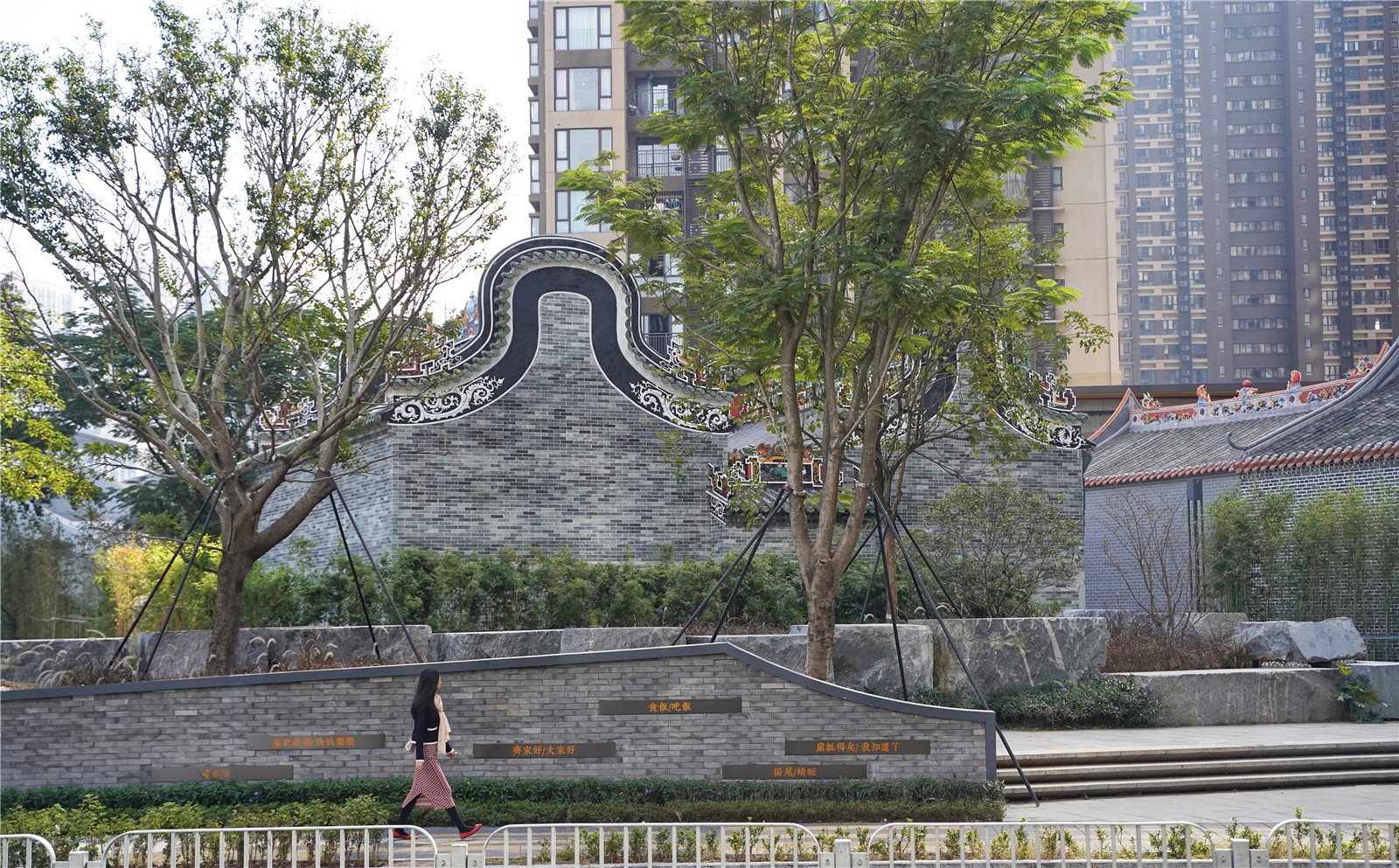
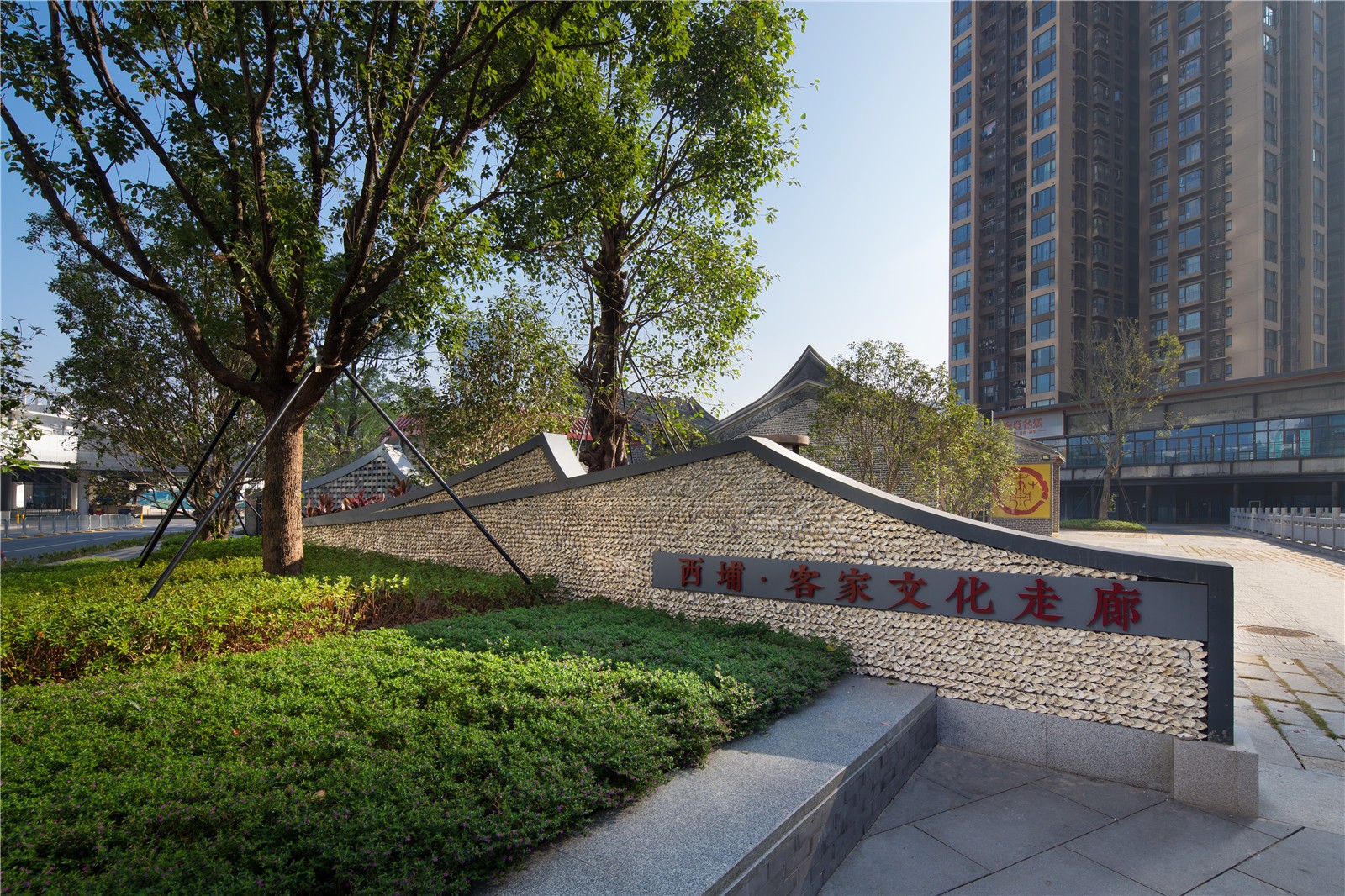
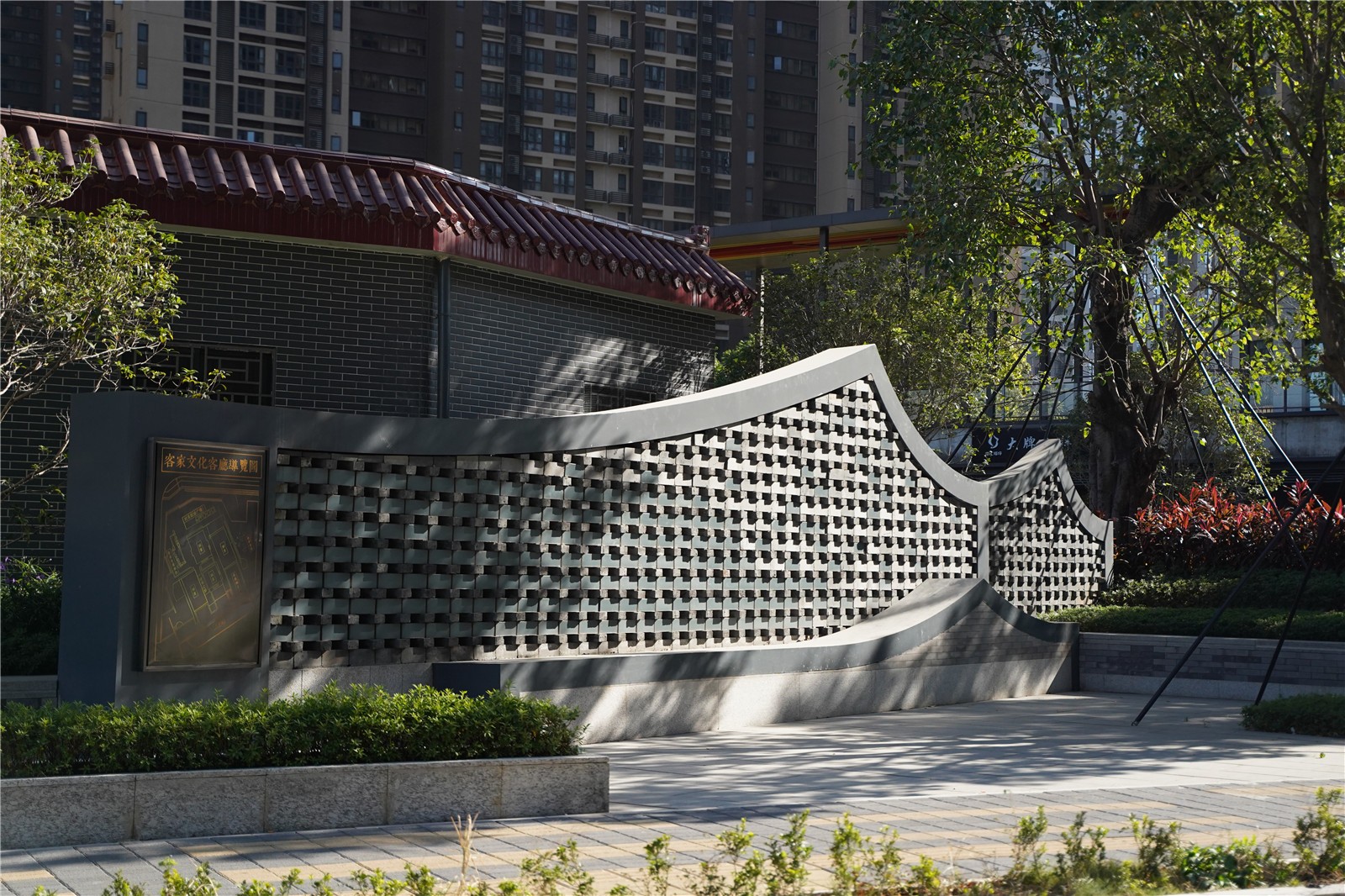
传统元素与现代材料结合,最美的瞬间是夜晚华灯亮起,整座景墙透着柔光。又与周围星星点点的柔和灯光环绕、渲染、交叠,形成过去与未来的连接,意境深远。
The most beautiful moment comes when the street lights go on at dusk and the entire landscape wall reflects a soft glow where the traditional elements are combined with modern materials. It also surrounds, renders, and overlaps with the soft lights of the surroundings, forming a connection between the past and the future, with a profound artistic conception.
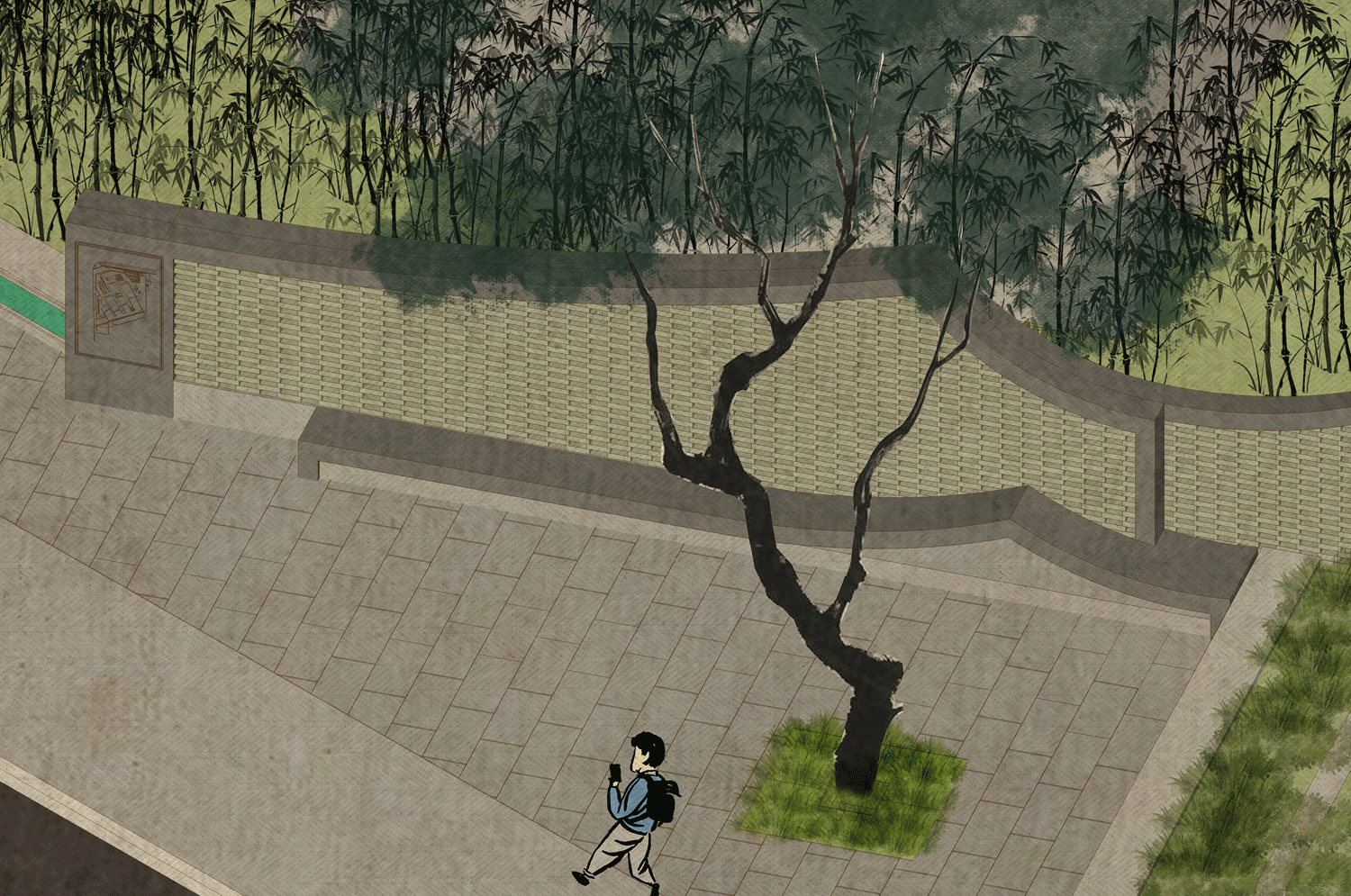
△场景插画 Scene illustration
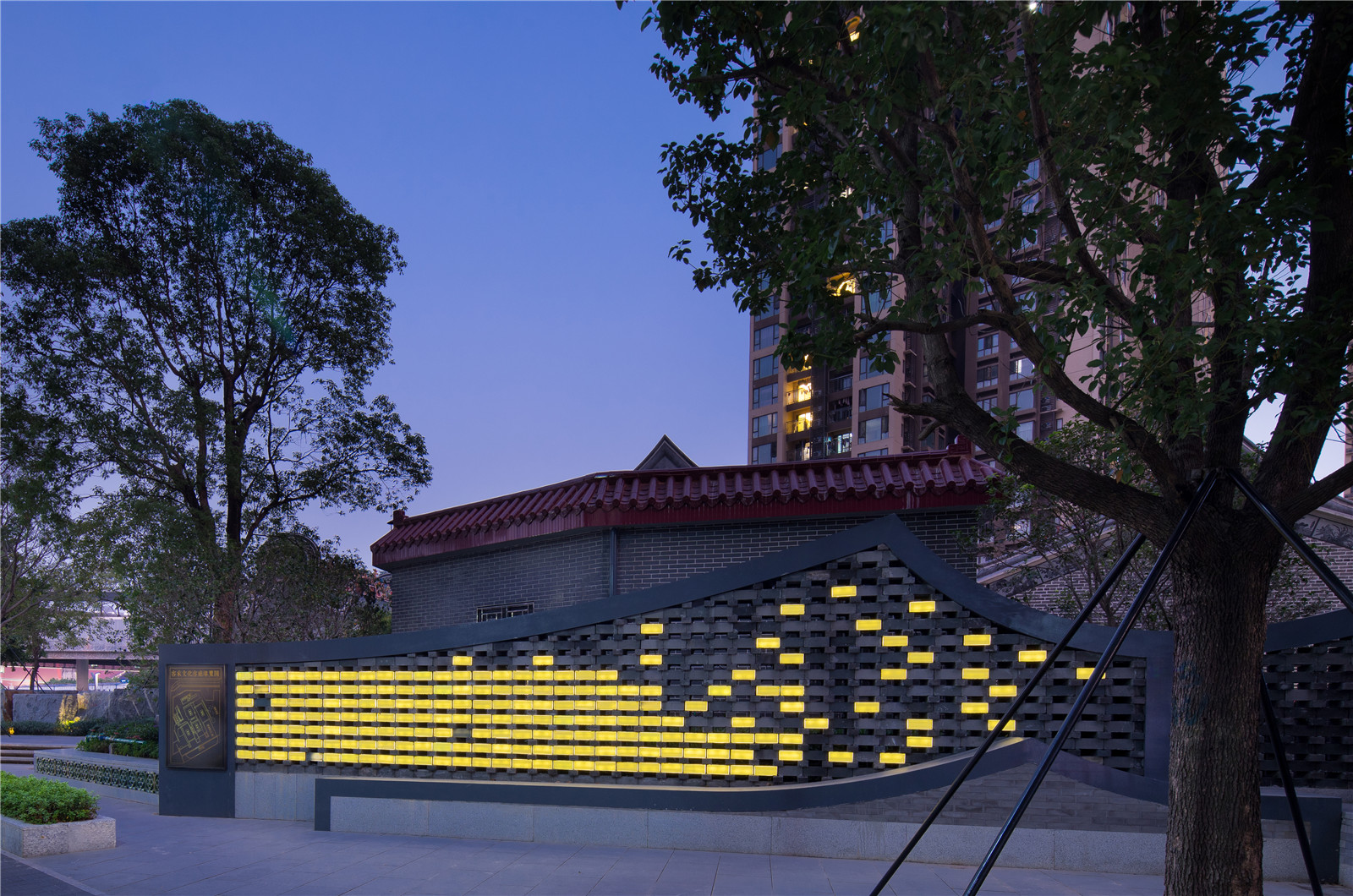
旧与新,自然与人工,精致与素朴,设计以谦虚之姿态回应自然,寻求平衡妥帖之美,从这里开启一条贯穿着传统村落人文与历史脉络的城市探访路径。
Old and new, nature and man-made, exquisite and simple, the design responds to nature with a humble attitude, seeks the beauty of balance and harmony, and opens a city exploration path that runs through the traditional village culture and history.
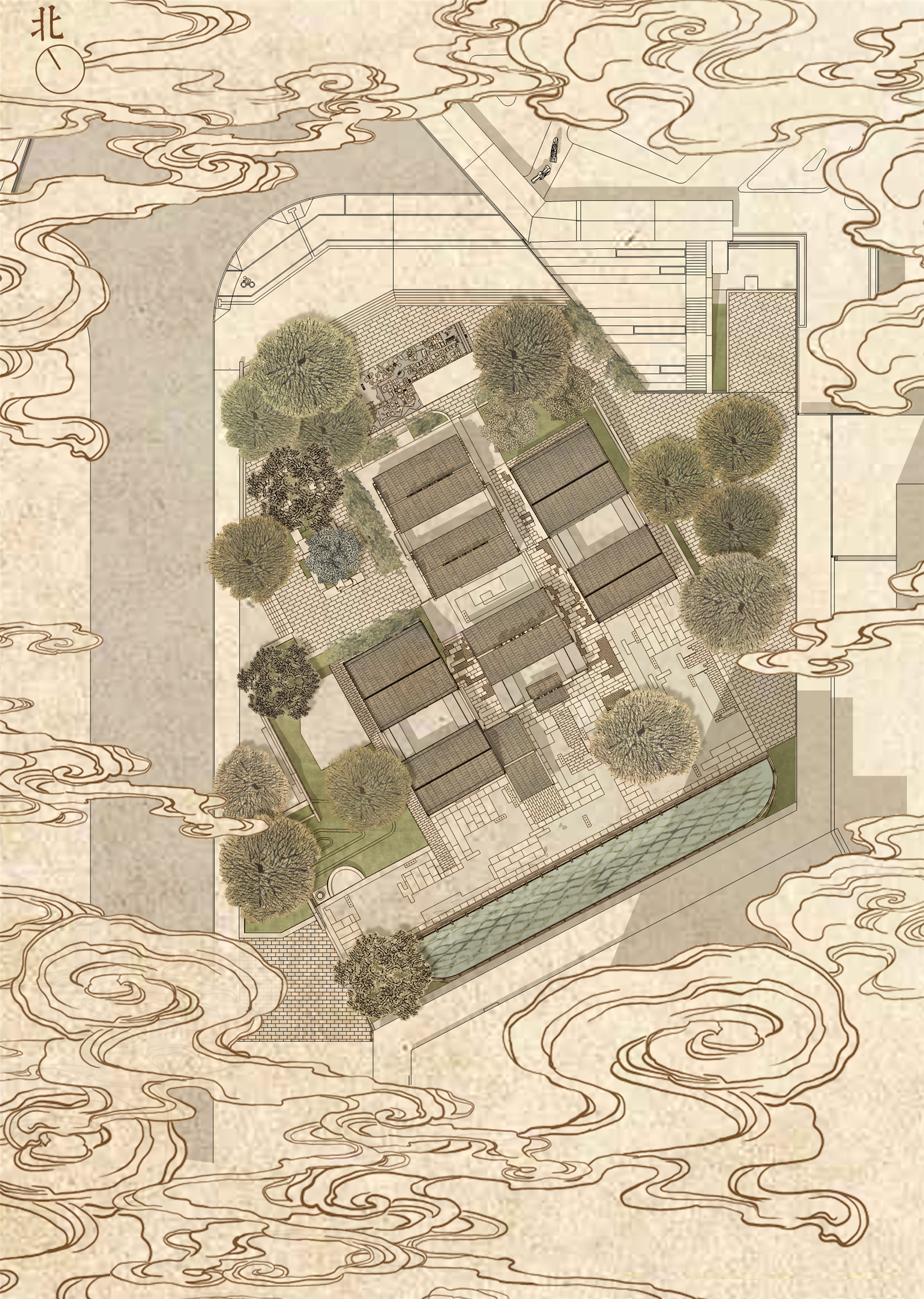
△总平面图 Master plan
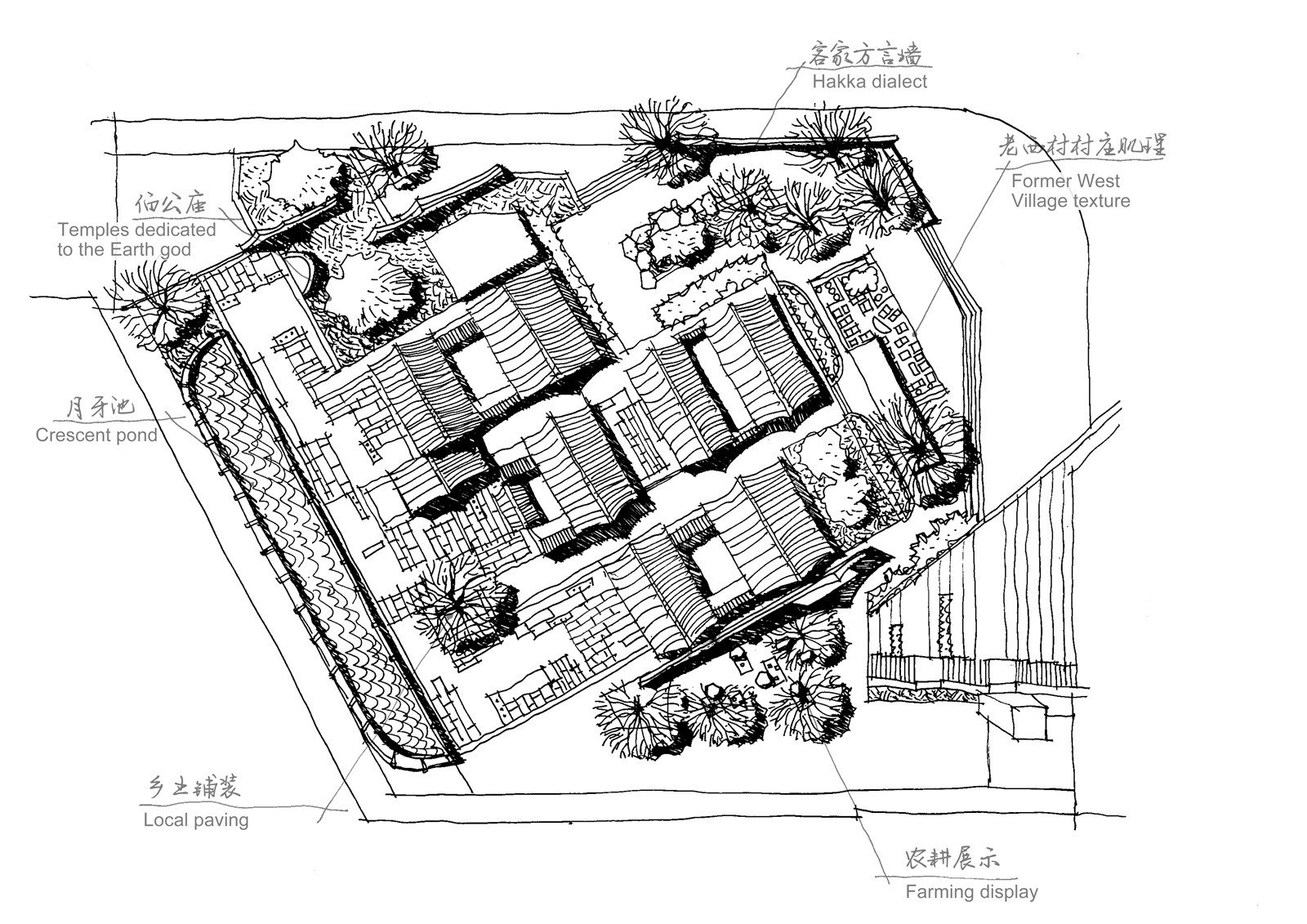
△设计手绘 Design sketch

△原创动图素材手稿 Original animation sketch
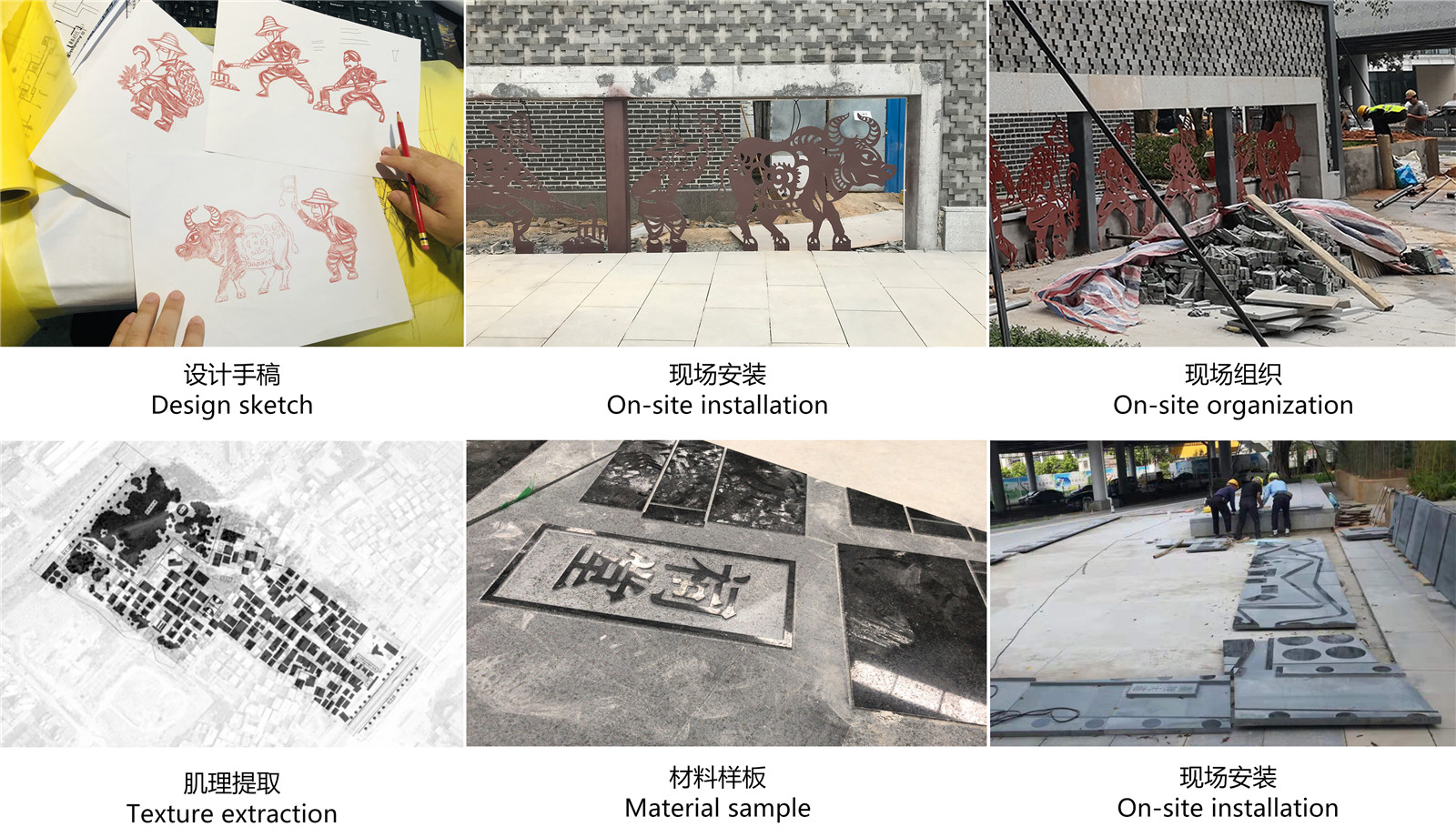
△设计过程 Designing process
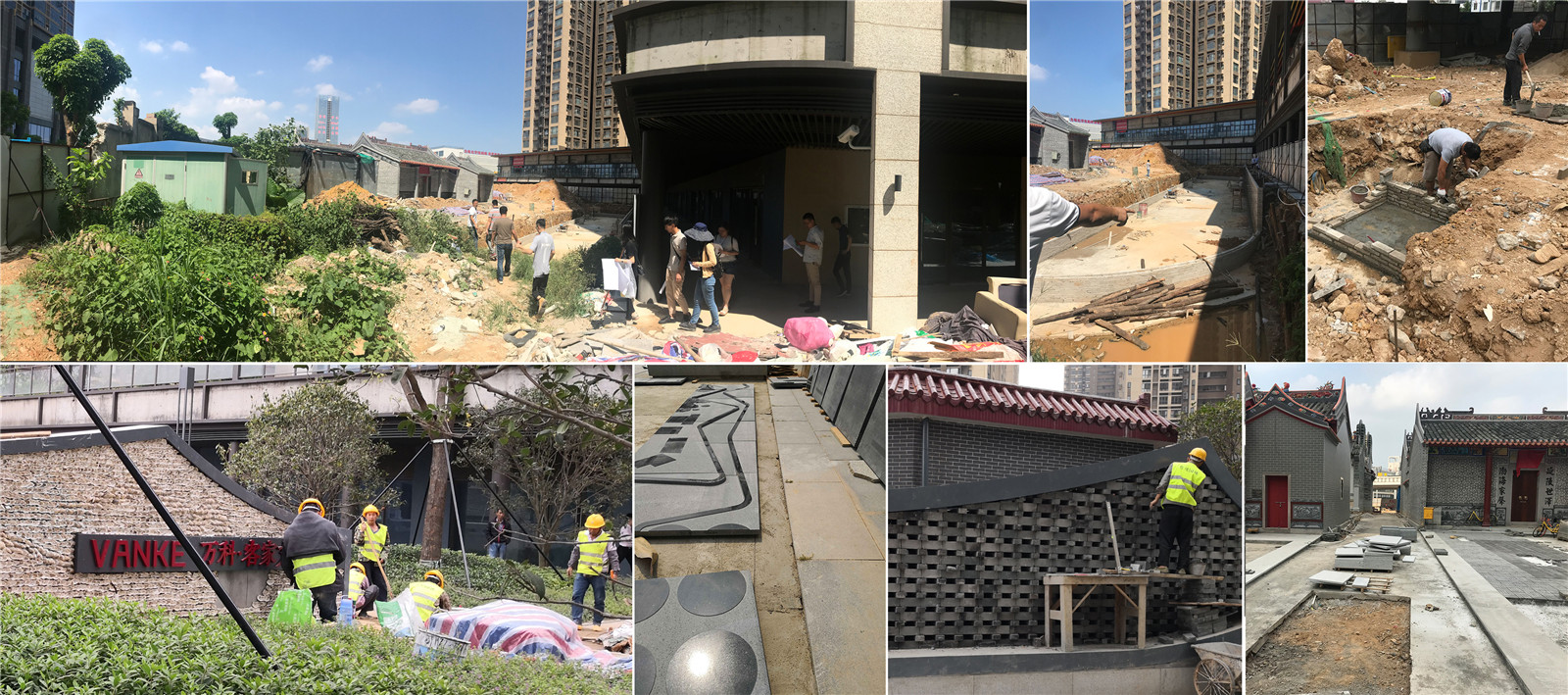
△施工现场 Construction site
在本案景观改造过程中,探讨传统文明与当代建构的平衡关系。构建多元开放的公共空间,使其更好地融入当代生活。让场地重新焕发活力,同时带动周边商业发展也为人们提供了新的游憩场地。
In the process of landscape transformation in this project, the balanced relationship between traditional civilization and contemporary structure was explored. A diverse and open public space is built to better integrate into modern life, rejuvenating the place and driving the surrounding commercial development which also provides people with new recreational venues.
项目名称:万科客家文化客厅(西埔•客家文化走廊)
业主单位:深圳万科
业主团队:车迪、谷敬博、李庆秋
景观设计:GND杰地景观
设计内容:城市更新
项目地点:深圳 龙岗
项目面积:5900平方米
竣工时间:2019年12月
主持设计:丘戈、钟永成、李冰
方案设计:罗峰、周江、袁冬阳、孙地旺、潘晓
施工图设计:谢宇玄 、农黄富、张祖熙、普邦园林
植物设计:曾凤玲、周萌
水电设计:周鹏 、普邦园林
Project Name: Vanke Hakka culture exhibition plaza (Xipu • Hakka Cultural Corridor)
Developer: Shenzhen Vanke
Developer Team:Che Di, Gu jingbo, Li Qingqiu
Landscape Design: GND Landscape
Design Content: Urban Renewal
Project Location: Longgang, Shenzhen
Project area: 5900 square meters
Completion time: December 2019
Chief Designer: Qiu Ge, Zhong Yongcheng,Li Bing
Concept Design: Luo Feng, Zhou Jiang, Yuan Dongyang, Sun Diwang, Pan Xiao
Construction Drawing Design: Xie Yuxuan, Nong Huangfu, Zhang Zuxi, PB Landscape
Plant Design: Zeng Fengling, Zhou Meng
Mechanical &Electrical Design: Zhou Peng, PB Landscape
版权声明:本文由作者于江南电竞官网登录入口 网发布,仅代表作者观点,不代表江南电竞官网登录入口 网立场。如转载、链接、转贴或以其它方式使用本稿,需注明“文章来源:江南电竞官网登录入口 网”。如有侵权,请与发布者或我们联系。
投稿邮箱:info@landscape.cn
项目咨询:18510568018(微信同号)
