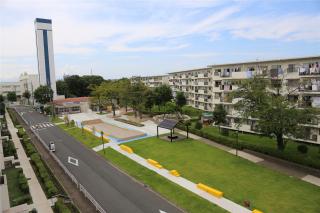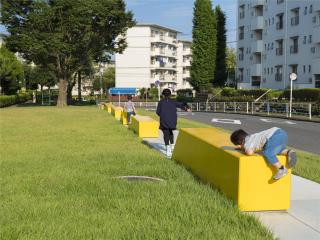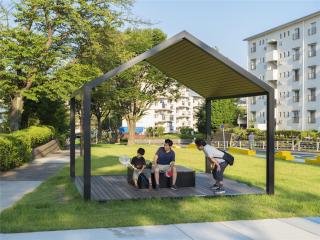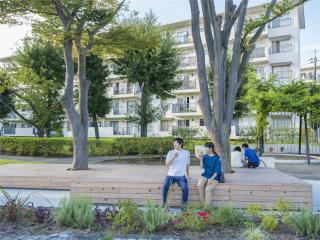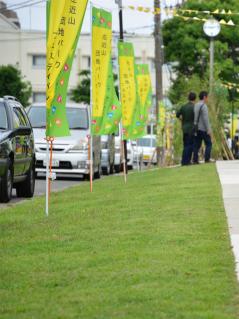日本左近山社区“大家的院子”景观改造设计 | STGK
-
项目名称:左近山“大家的院子”(左近山居住区公园)
-
项目地点:日本神奈川县横滨市
-
项目规模:2640㎡
-
设计公司:
-
委托方:左近山中央住宅区协会委员会
-
建成时间:2017年
-
所获奖项:2018GOOD DESIGN AWARD & “我最喜欢的设计”奖(Taku Nohara教授,城市设计师),SOTONOBA AWARD二等奖,MACHINAKA HIROBA AWARD三等奖
-
图片来源:abanba,Marumo publishing,Kota Sugawara
规模巨大的左近山社区拥有约4800间住宅,这个公共广场更新计划由社区管理委员会发起,这种情况在全国范围内都属少见。
The vast apartment complex of Sakonyama holds some 4,800 units, and the renovation project of its communal plaza was lead by its own management association, a rare occurrence even by national standards.

© abanba
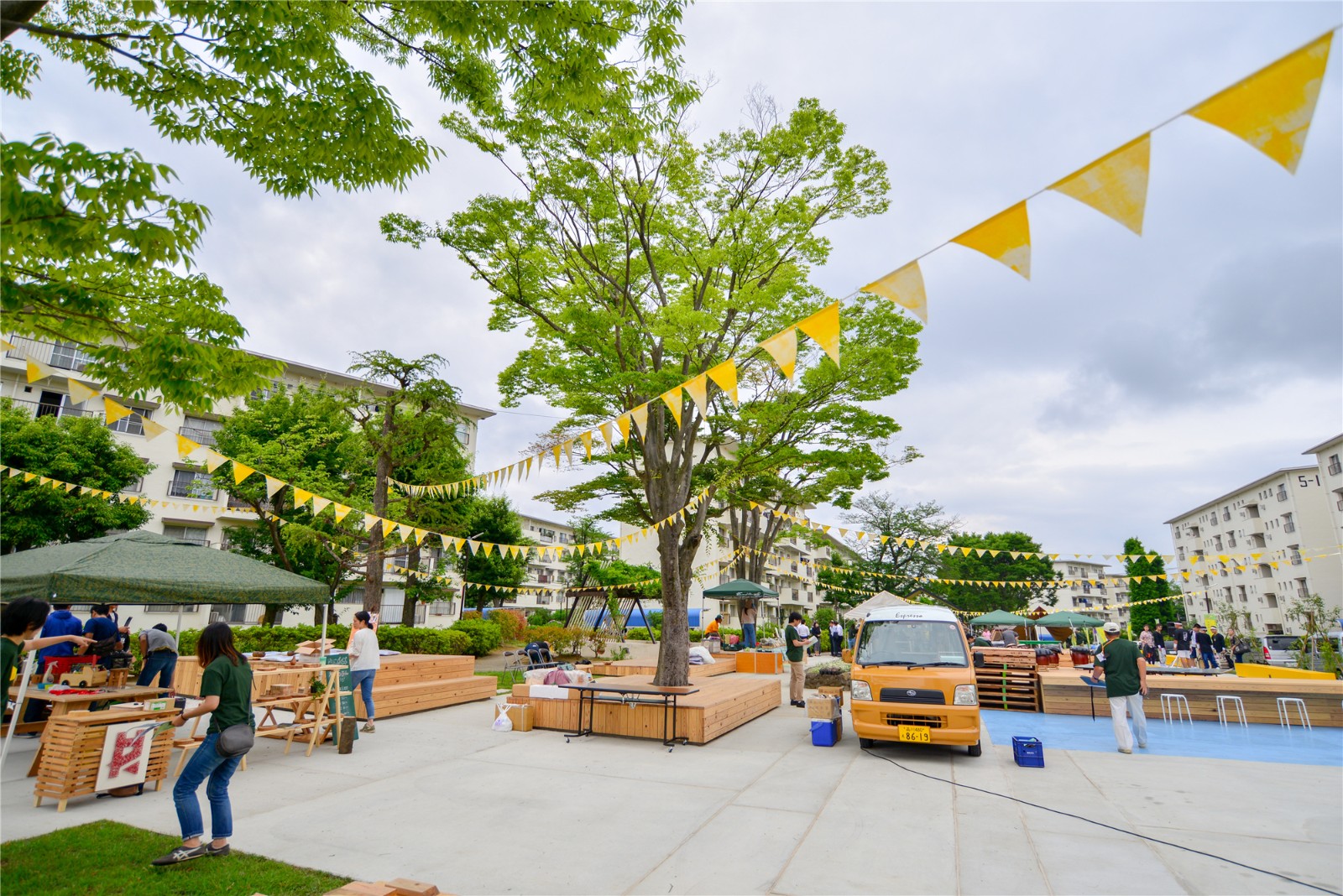
▲2017年公园开幕活动现场 Opening event of the park in 2017 © STGK
▲2017年公园开幕活动现场视频 Video clip of the opening event of the park in 2017
我们与居民合作,用头脑风暴的方式探讨如何利用社区广场,并共同设计制作了长椅和各种设施,让每一位居民都能充分享受空间。
Together with the residents, we have held workshops to brainstorm ideas on how to use the space, made benches to be placed in the plaza, and placed various other features all over the plaza for everyone to enjoy the space the way they want to.

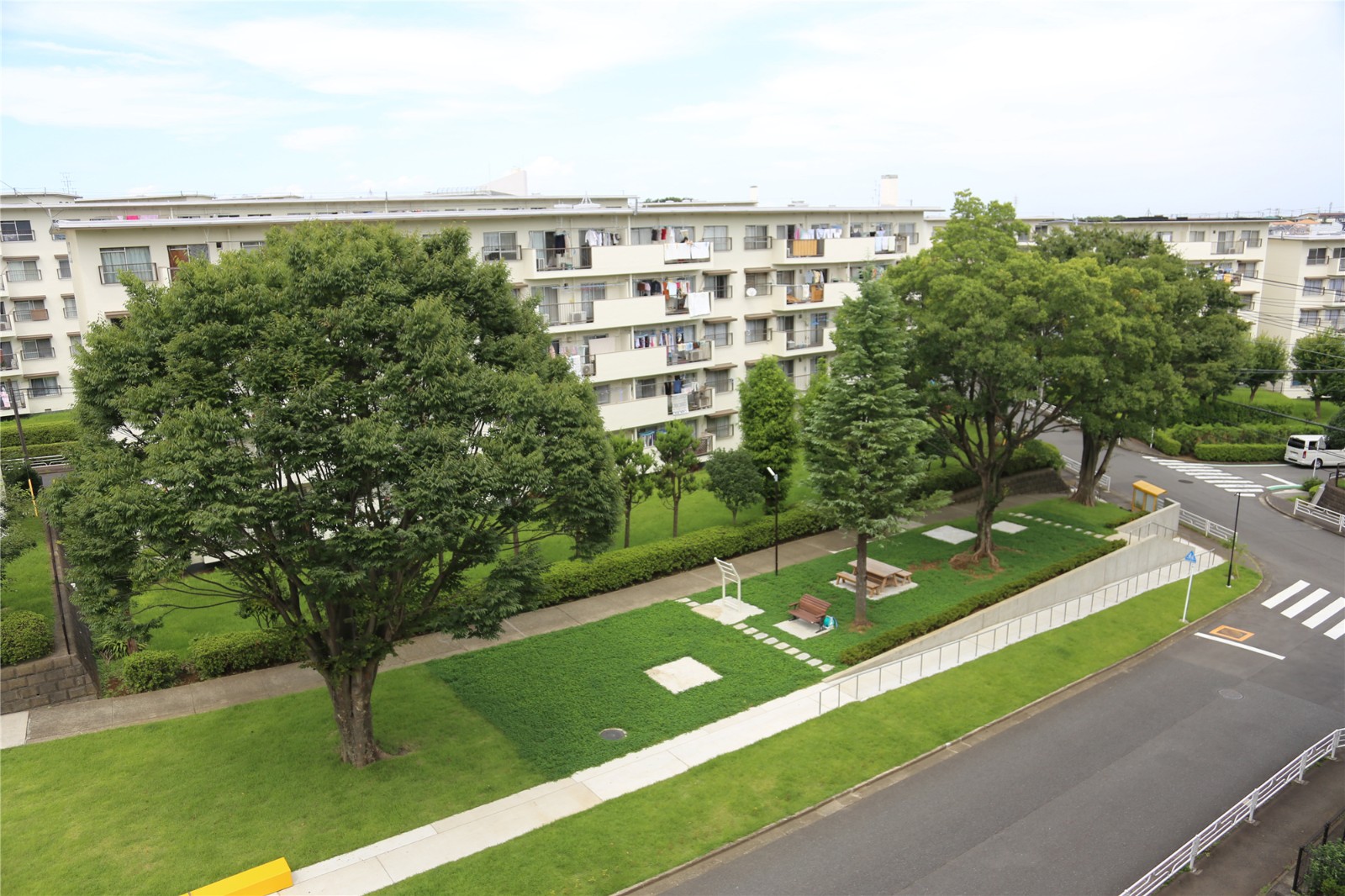
▲改造后的社区广场 Renovated plaza © Marumo


▲与居民们共同设计的长椅 Benches made with the residents © 菅原康太
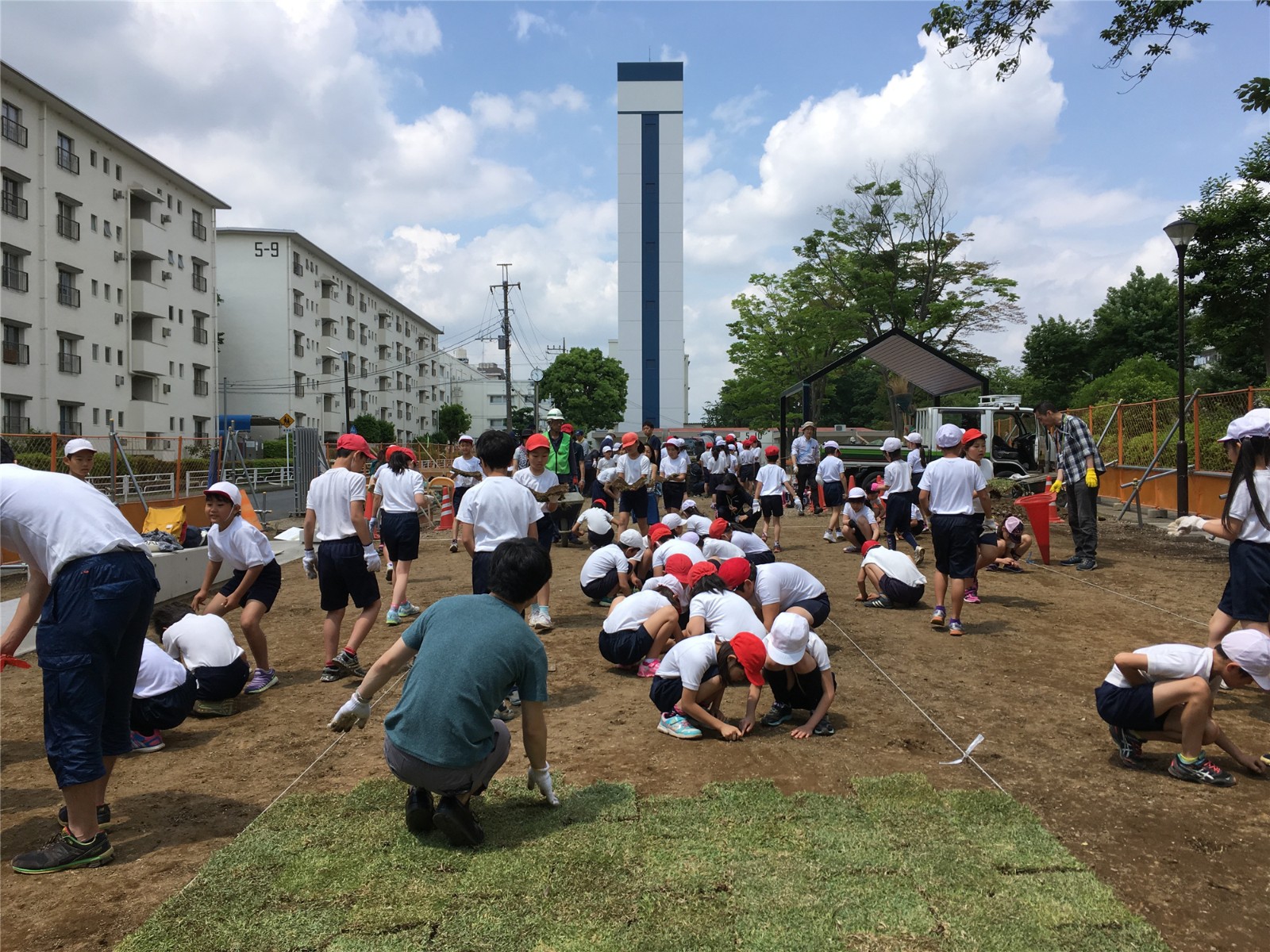
▲孩子们参与铺设草坪 Children from the community helped lay turf © STGK
这些设施包括披萨烤箱,在紧急情况下可作为厨房使用;公共演讲平台;树荫下的长椅,人们可以在此阅读或下棋;以及可以进行户外活动的宽阔草地等。
These features include a pizza oven that can also double as a kitchen in times of emergency, a decking stage for public presentations, benches in the shade for reading a book or for a game of Go, and a wide grassed open space for outdoor events.

▲休憩凉亭 Pavillion © 菅原康太


▲人们利用户外家具聊天、写作业 Residents using the furniture to chat and do homework © 菅原康太


▲居民在公园中休息 Residents taking rest in the park © 菅原康太

▲公园中的移动咖啡亭 Coffee stand in the park © 菅原康太
左近山社区“大家的院子”还将持续为居民们带来新鲜的日常乐趣。
Sakonyama “Minna no Niwa” (everyone’s garden) will continue to provide fresh “everyday pleasures” for the residents.


▲居民用自己的方式享受公园 Residents enjoy the park the way they want to © 菅原康太

© STGK

▲项目平面图 Site plan © STGK
项目概况
建成时间:2017年
项目地址:神奈川县横滨市
委托方:左近山中央住宅区协会委员会
项目面积:2640㎡
咨询顾问:城市设计学会
摄影:abanba,Marumo publishing,Kota Sugawara
奖项:2018GOOD DESIGN AWARD & “我最喜欢的设计”奖(Taku Nohara教授,城市设计师),SOTONOBA AWARD二等奖,MACHINAKA HIROBA AWARD三等奖
STGK的职责:景观设计
设计师:Gen Kumagai, Fumika Naritomi, Satomi Watanabe
Project data
Status: Completed 2017
Location: Yokohama, Kanagawa
Client: Sakonyama Central Housing Block Association Board
Site area: 2,640㎡
Consultant: Urban Design Institute
Photography: abanba, Marumo publishing, Kota Sugawara, STGK
Awards: GOOD DESIGN AWARD 2018 & "My Favorite Design" (Prof. Taku Nohara - Urban Designer) / SOTONOBA AWARD Second Prize / MACHINAKA HIROBA AWARD Third Prize
STGK's role: Landscape design
Designers: Gen Kumagai, Fumika Naritomi, Satomi Watanabe


