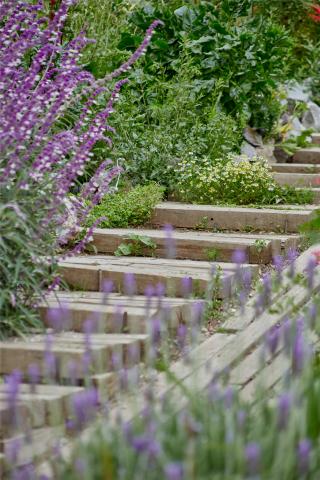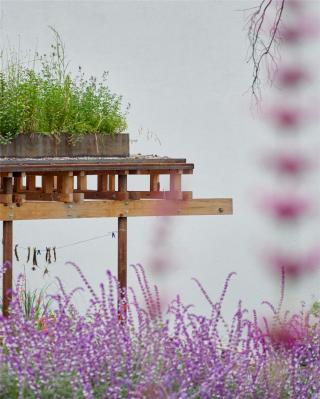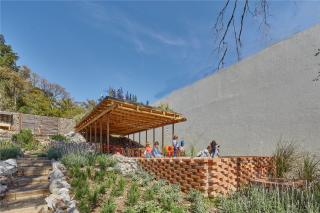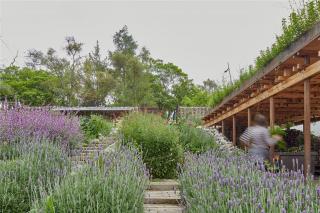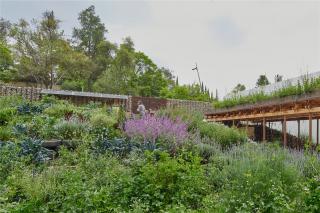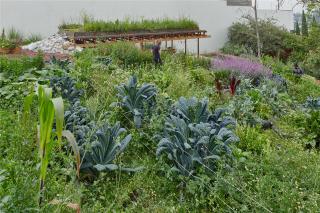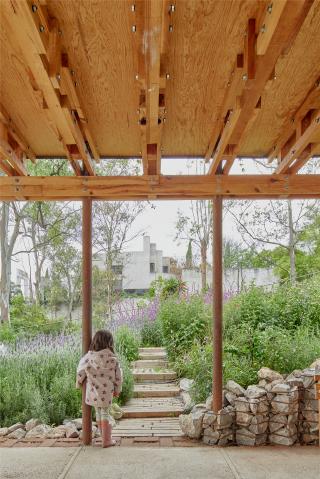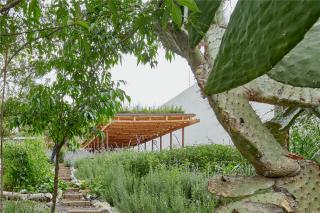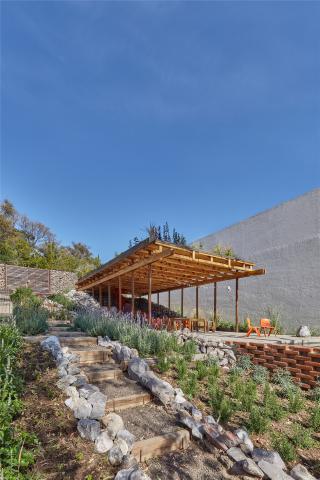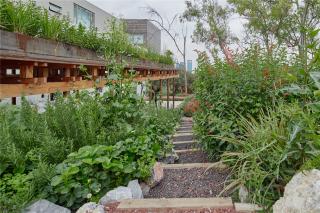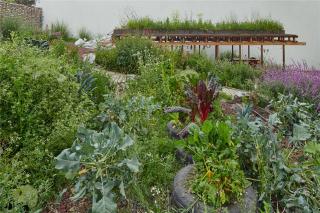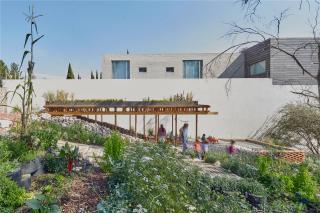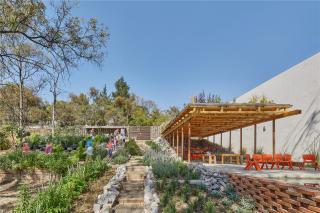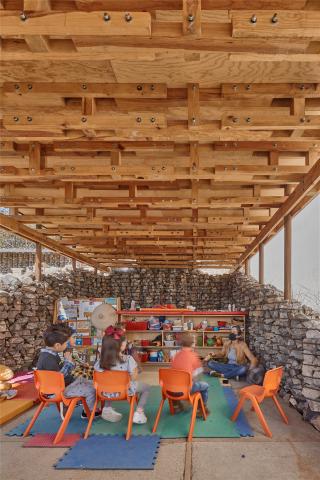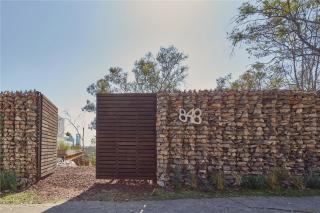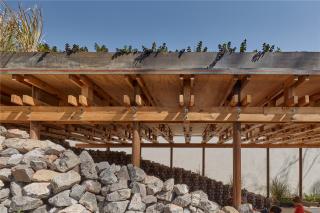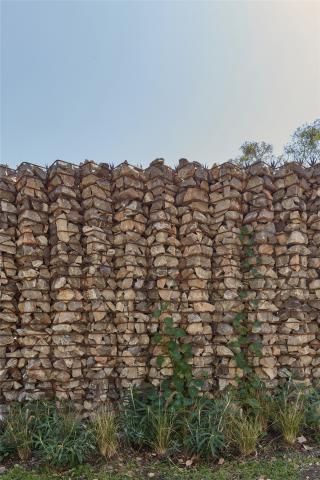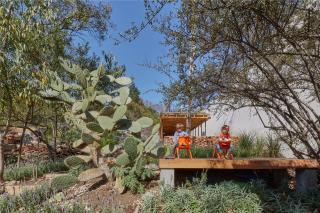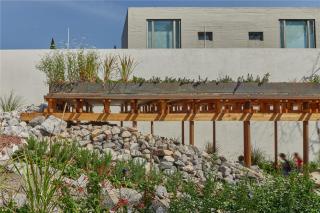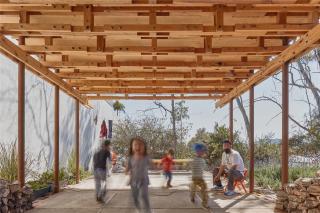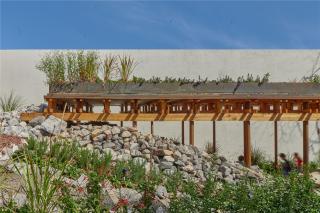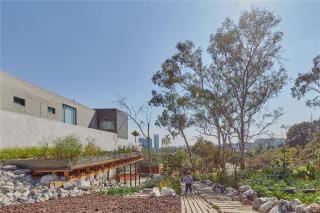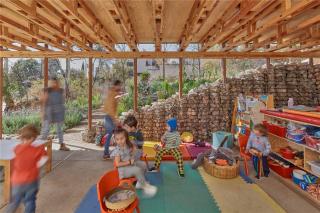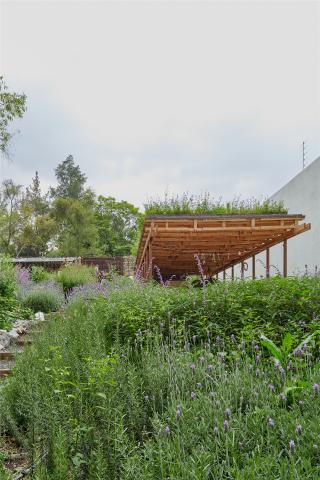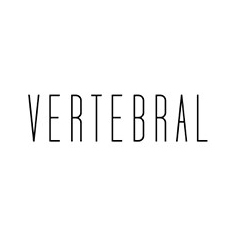墨西哥El Terreno社区花园&教育中心景观设计 | VERTEBRAL
-
项目名称:El Terreno社区花园&教育中心
-
项目地点:墨西哥
-
设计公司:
-
建成时间:2020.04
-
图片来源:Ricardo de la Concha
El Terreno是在新冠疫情期间启动的社区花园和教育中心项目。它所在的山坡土壤肥沃,矿物和石材都十分丰富,为这个种满花卉、芳香植物和蔬菜的社区农场提供了条件。项目的初衷是基于对儿童心理的认知,认为孩子们需要在保持社交频率的同时接受环境教育,熟悉食物的生产过程,了解可持续生活的理念。
El Terreno is a community garden and educational centre that initiated during the Covid19 outbreack. The project is located in a hill rich with soil, minerals and stones allowing for an urban orchard to grow flowers, aromatic plants and vegetables. The origin of the project began when understanding that young kids had the need of maintaining social stimulation and simultaneously receive environmental education bringing them closer to the cycles of food production and sustainable living.
▼位于山丘之上的社区花园和教育中心
A community garden and educational located in a hill © Ricardo de la concha
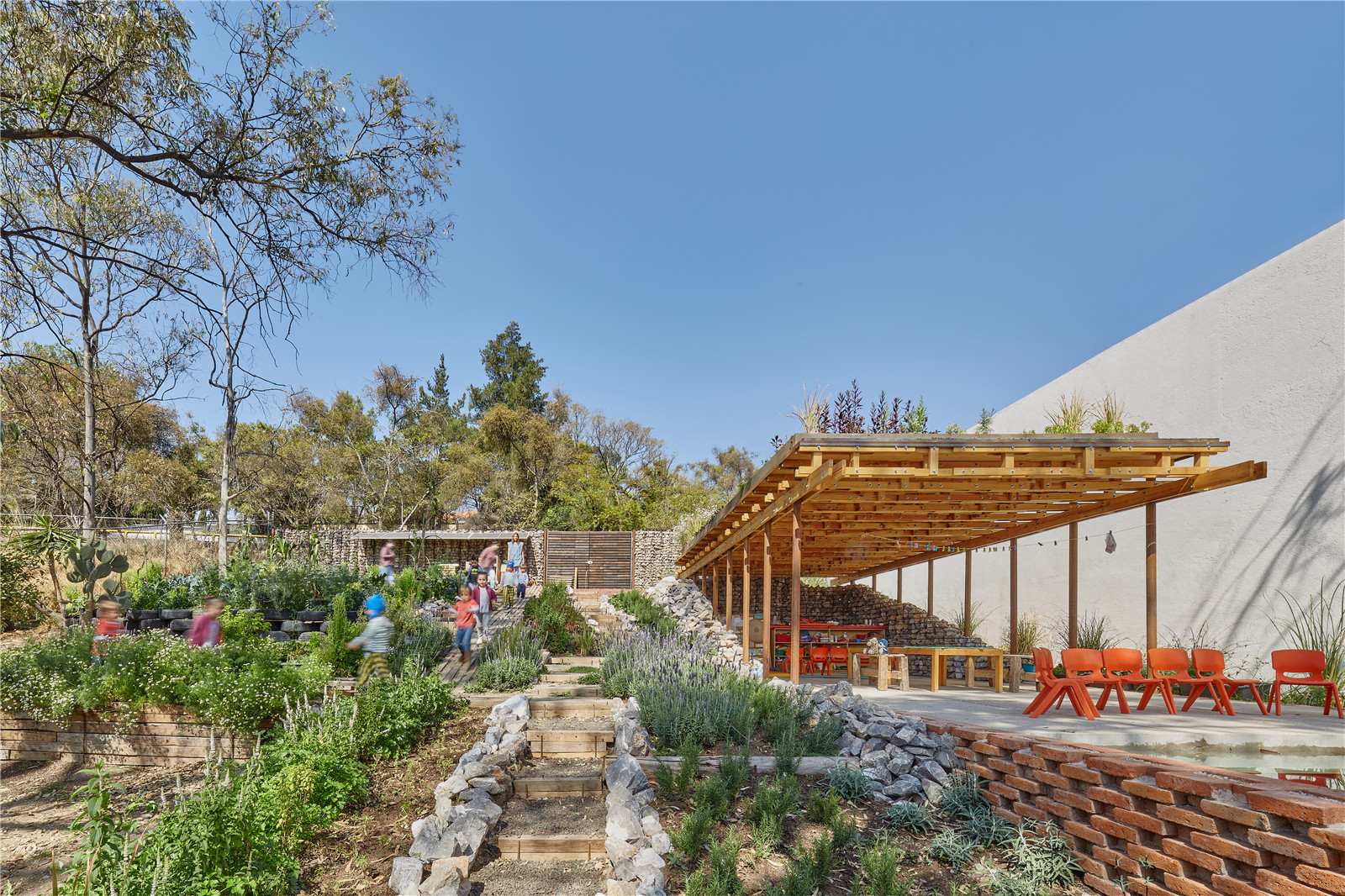
▼肥沃土壤适于种植花卉、芳香植物和蔬菜
Rich soil is good for growing flowers, aromatic plants and vegetables © Ricardo de la concha
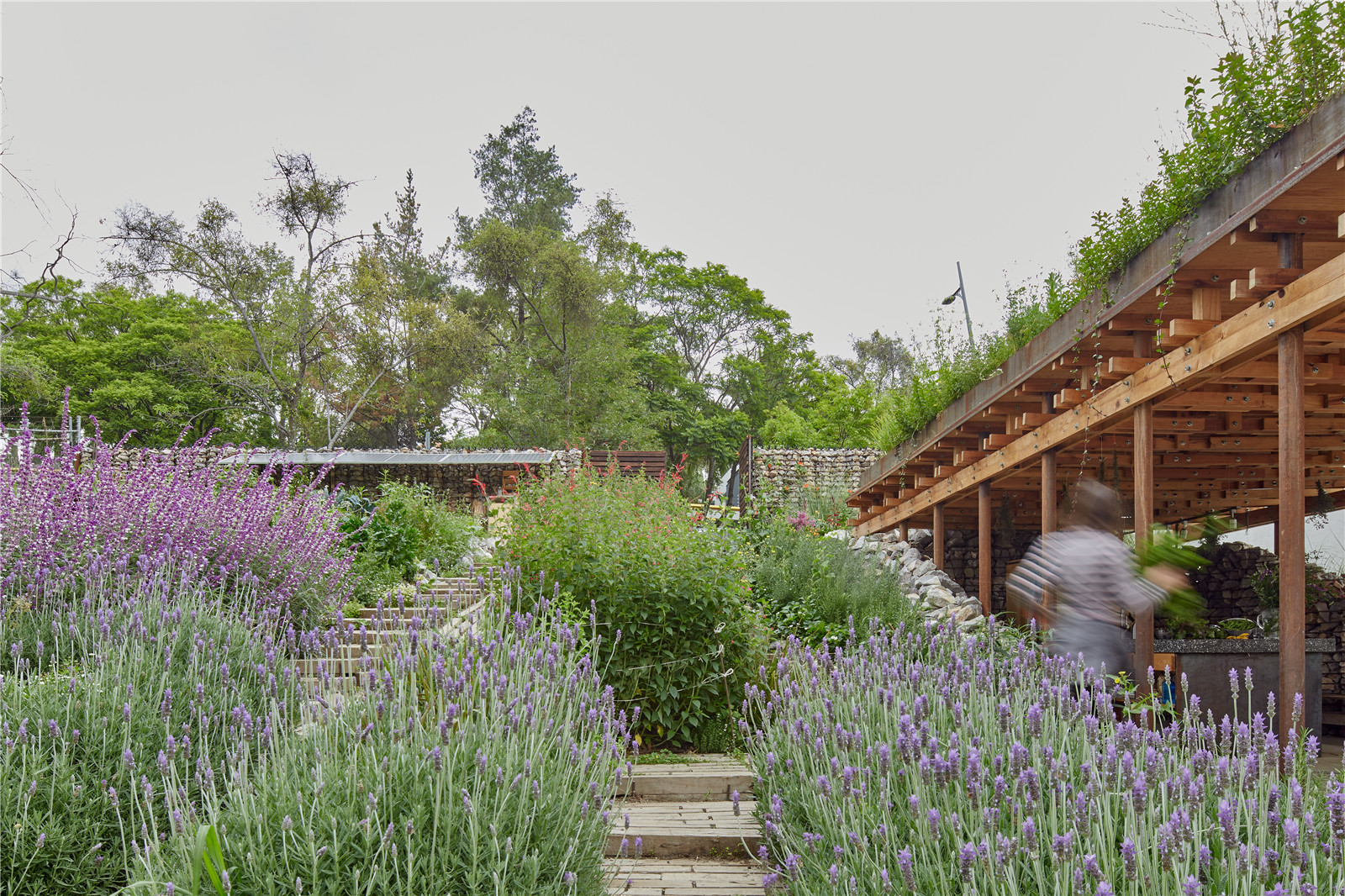
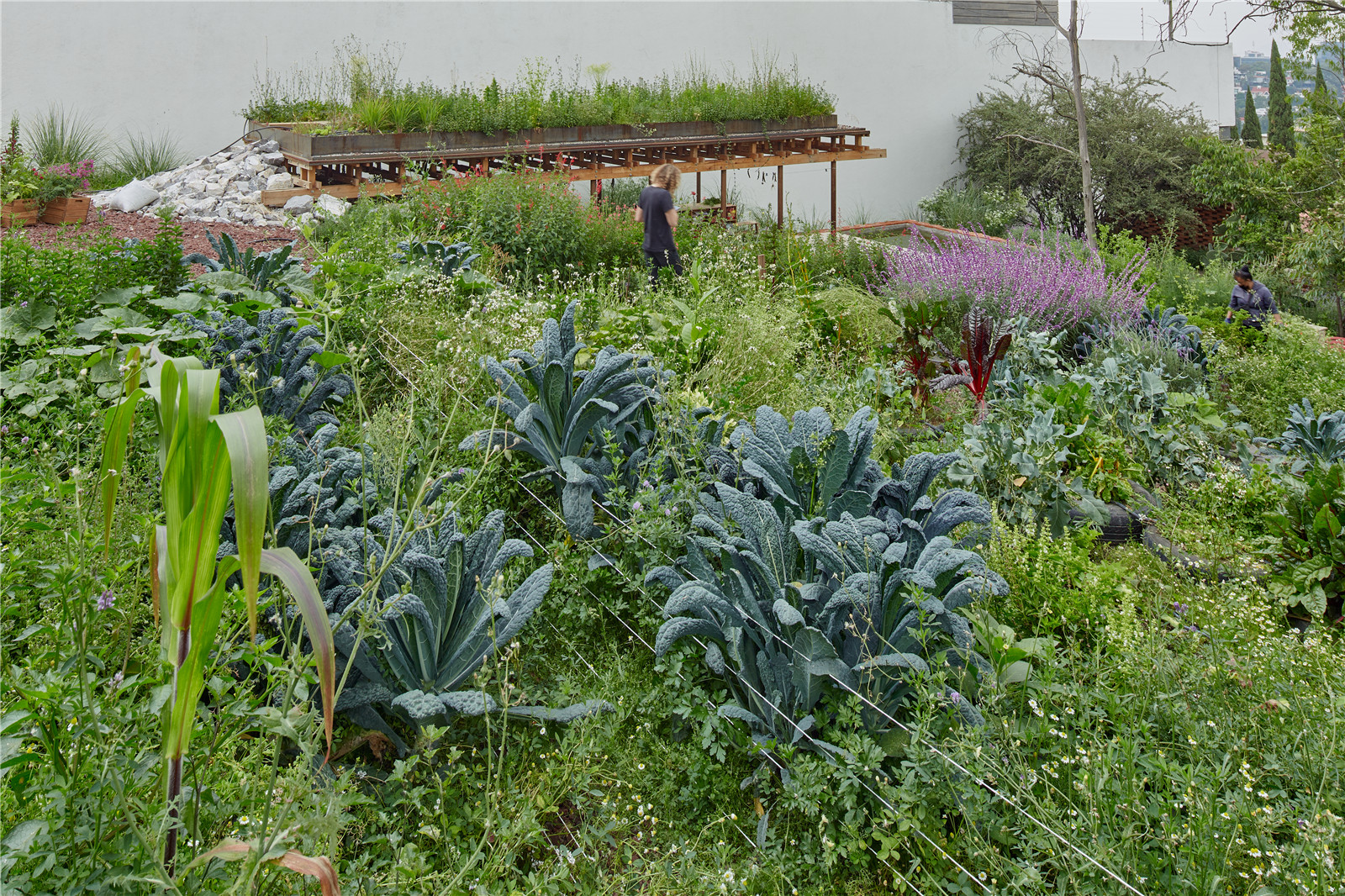
为了与主题相契合,VERTEBRAL团队利用场地的回收材料建造了一座廊架。设计团队不仅在材料上要求100%可循环再生,还为项目创新设计了独特的材料、模块和结构单元。设计师表示:“我们希望创造一个包容性的多功能空间,避免倾向于任何特定使用者。只有当人们享受在这里耕作和交流时,环境的疗愈作用才会真正实现。”
To be congruent with the project VERTEBRAL built a pavilion uniquely from recycled materials used in their previous constructions. For the firm it was important to achieve a 100% recyclable building but also a space built with materials, modules and units uniquely thought out through new processes for this particular project. “We focused on avoiding any predisposition in the users when entering this new space intended for plurality and versatility. A space that can only gain significance with the users’ engagement to cultivating and share new ideas that point towards a healing environment.” That’s how the Mexico City–based architects describe El Terreno.
▼利用回收材料建造的廊架
A unique pavilion built with recycled materials © Ricardo de la concha
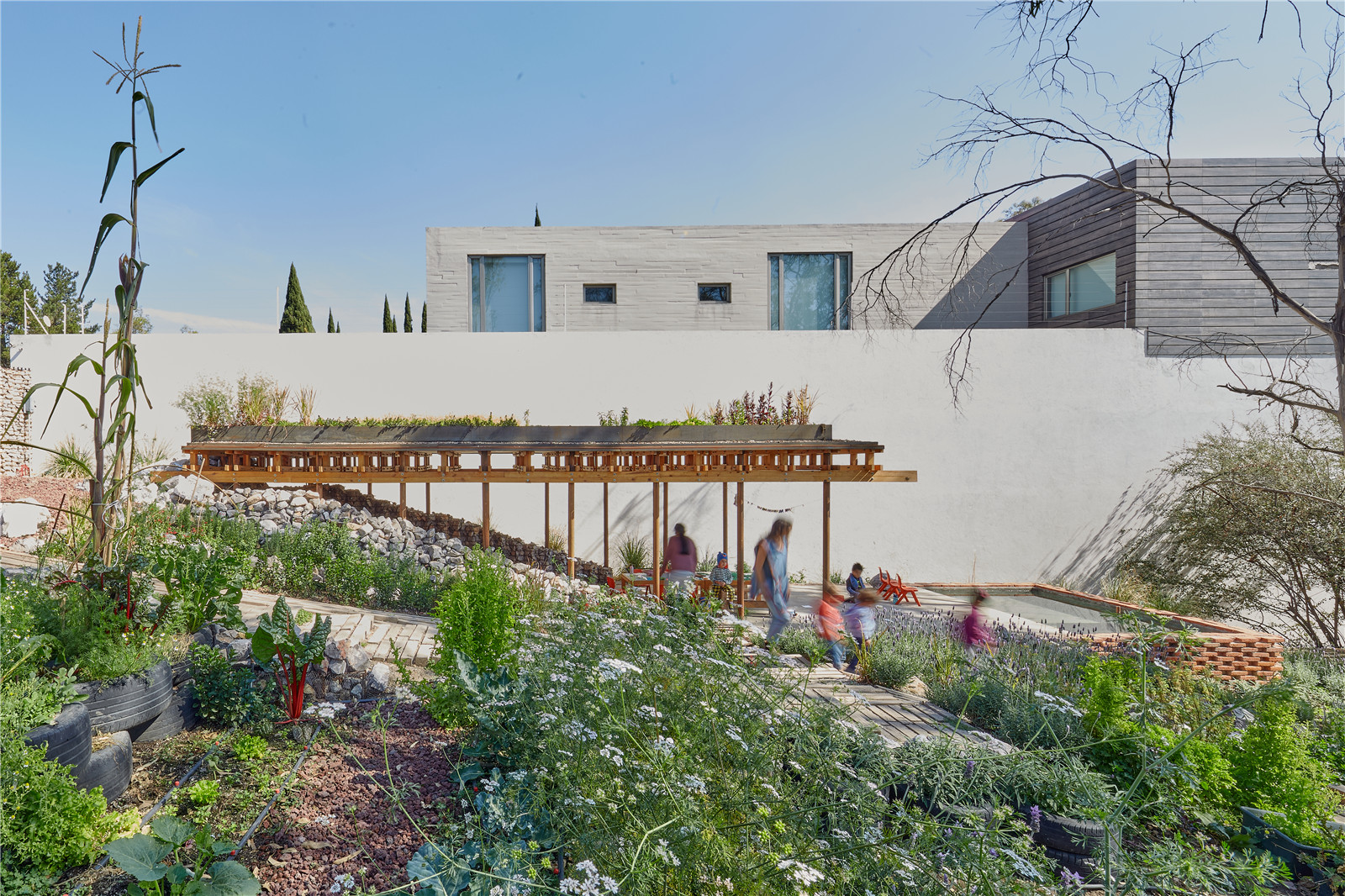
▼创新设计的独特材料、模块和结构单元
A space built with materials, modules and units uniquely © Ricardo de la concha
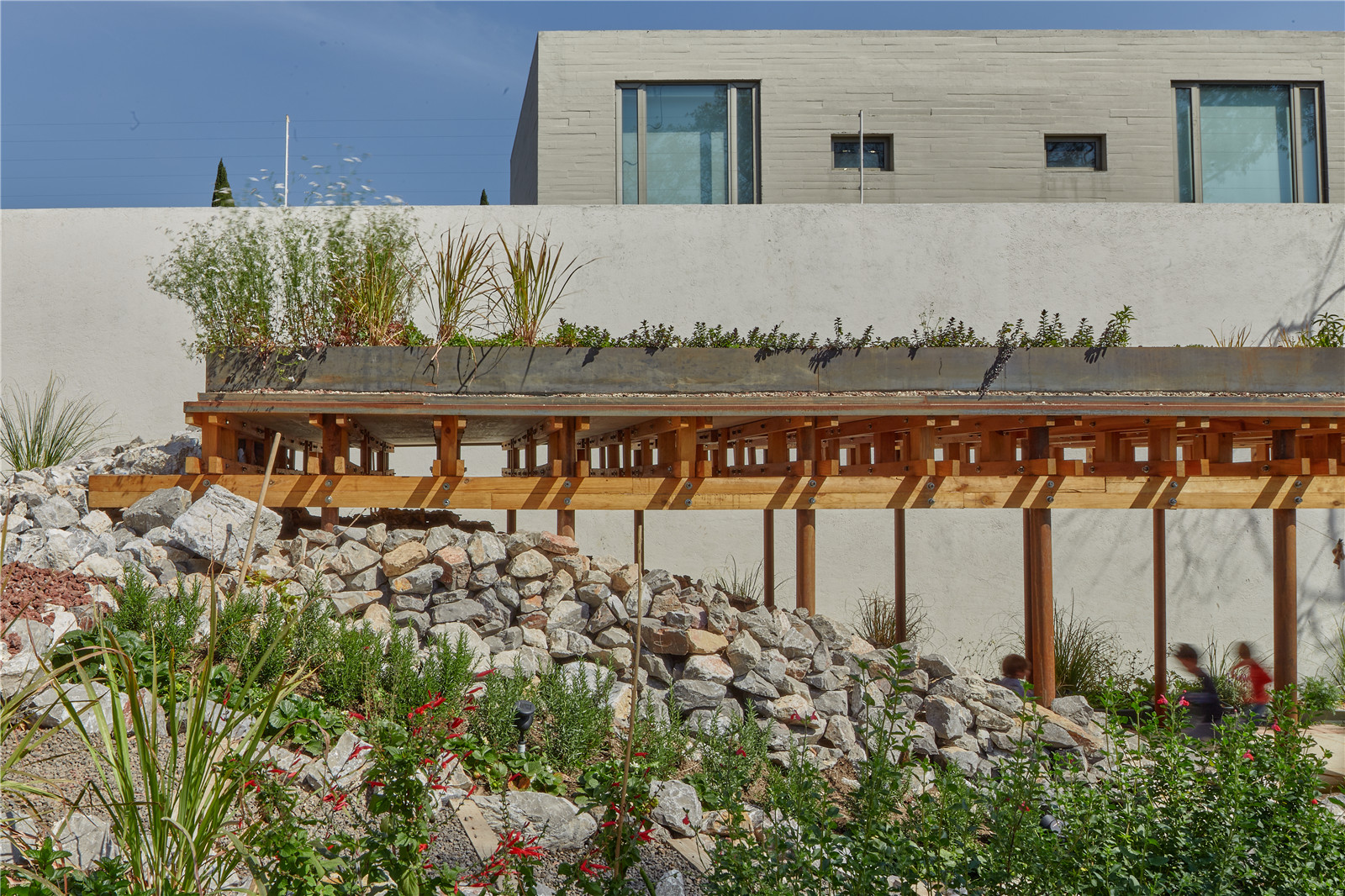
多功能的廊架仿佛嵌入在山体之中,逐渐向花园敞开。围墙是用现场挖掘出的石块所筑成,并用弯折的铁质杆件作为框架。顶棚则回收利用了混凝土浇筑模板的木桁架,当地社区的志愿者仅使用四个不同的模块便组装完成。VERTEBRAL的设计团队期望廊架的功能是开放的,因为“功能过于明确的空间很快就会被废弃。相反,不被界定的空间更有弹性且功能多样,在不同的使用者那里发挥着不同的意义和作用。”。
The multipurpose pavilion is inserted into the hill allowing for a gradual aperture towards the garden. Sections of iron rods were bent and welded into containing walls filled with stone found when excavating at the site. The roof is composed by wooden trusses that come from old concrete formwork. Through only four different modules all the trusses were assembles by volunteers from the local community. For VERTEBRAL it was important to generate a pavilion where anything could happen, “Spaces that are strictly defined rapidly become obsolete. By contrast, anonymous and ambiguous spaces are resilient and multi-faceted, allowing their significance and purpose to shift among users.” That’s how the Mexico City–based firm visualize the future of architecture.
▼嵌入山体的廊架
The pavilion is inserted into the hill © Ricardo de la concha
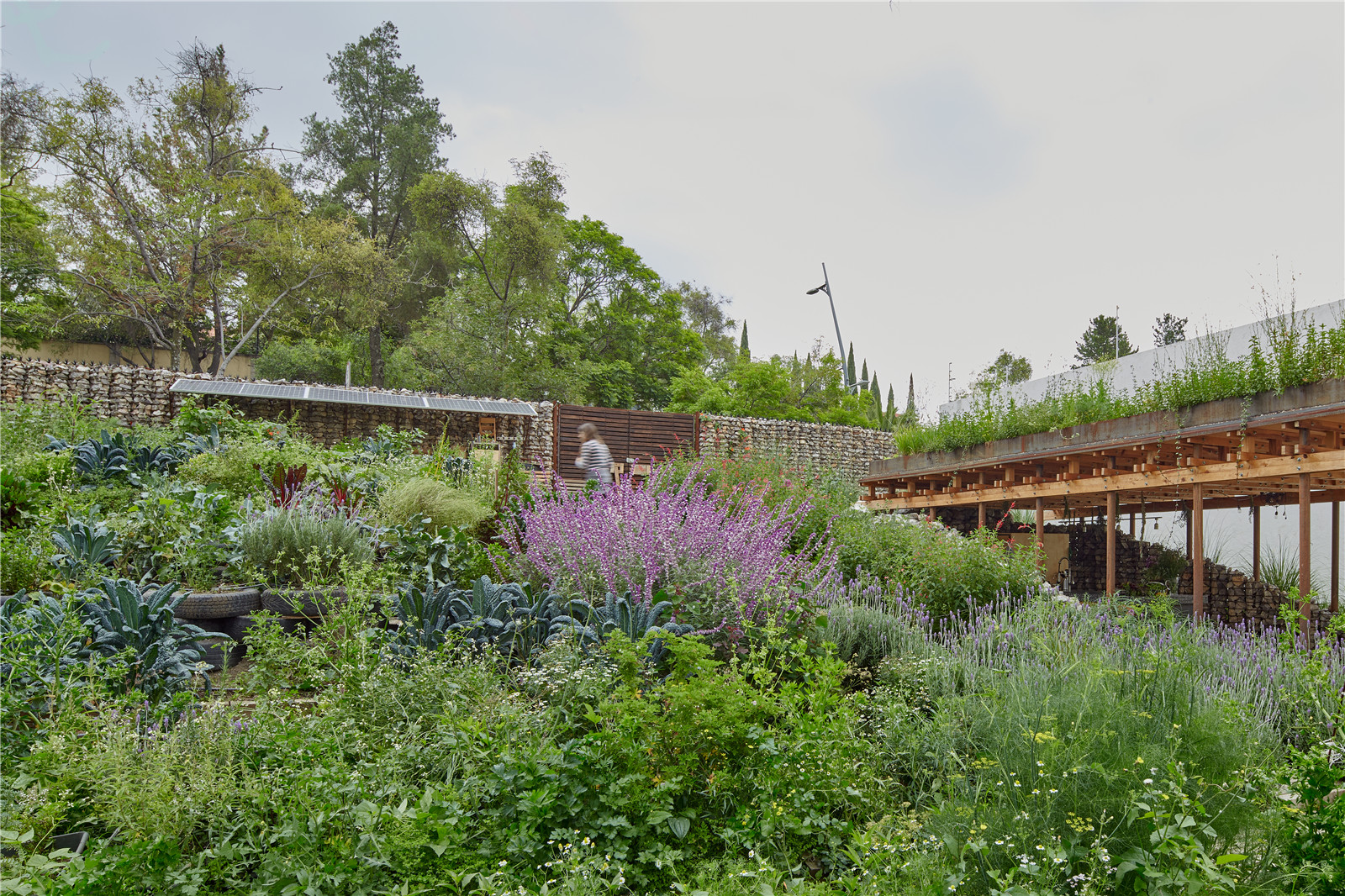
▼多功能空间
A multipurpose place © Ricardo de la concha
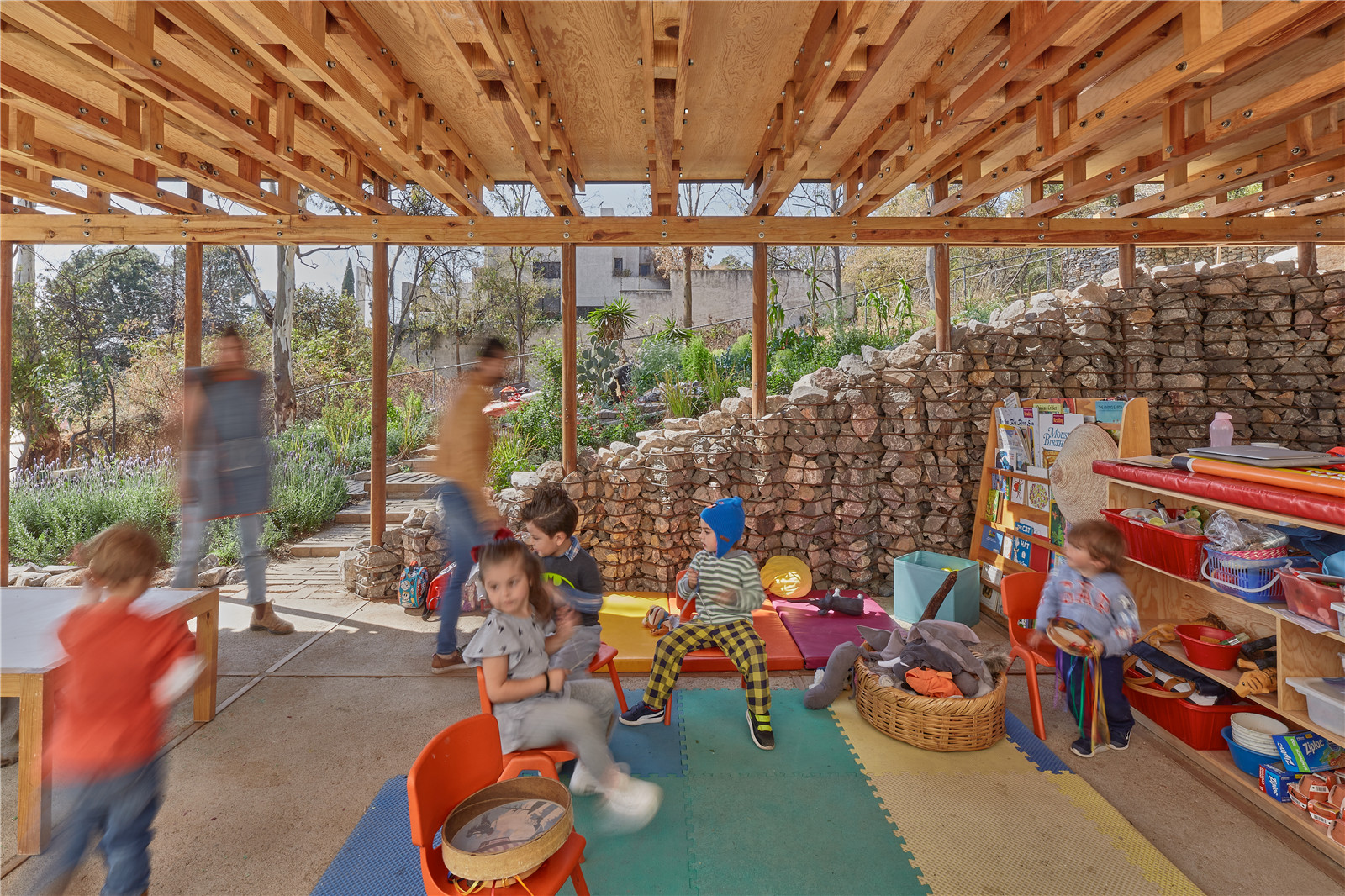

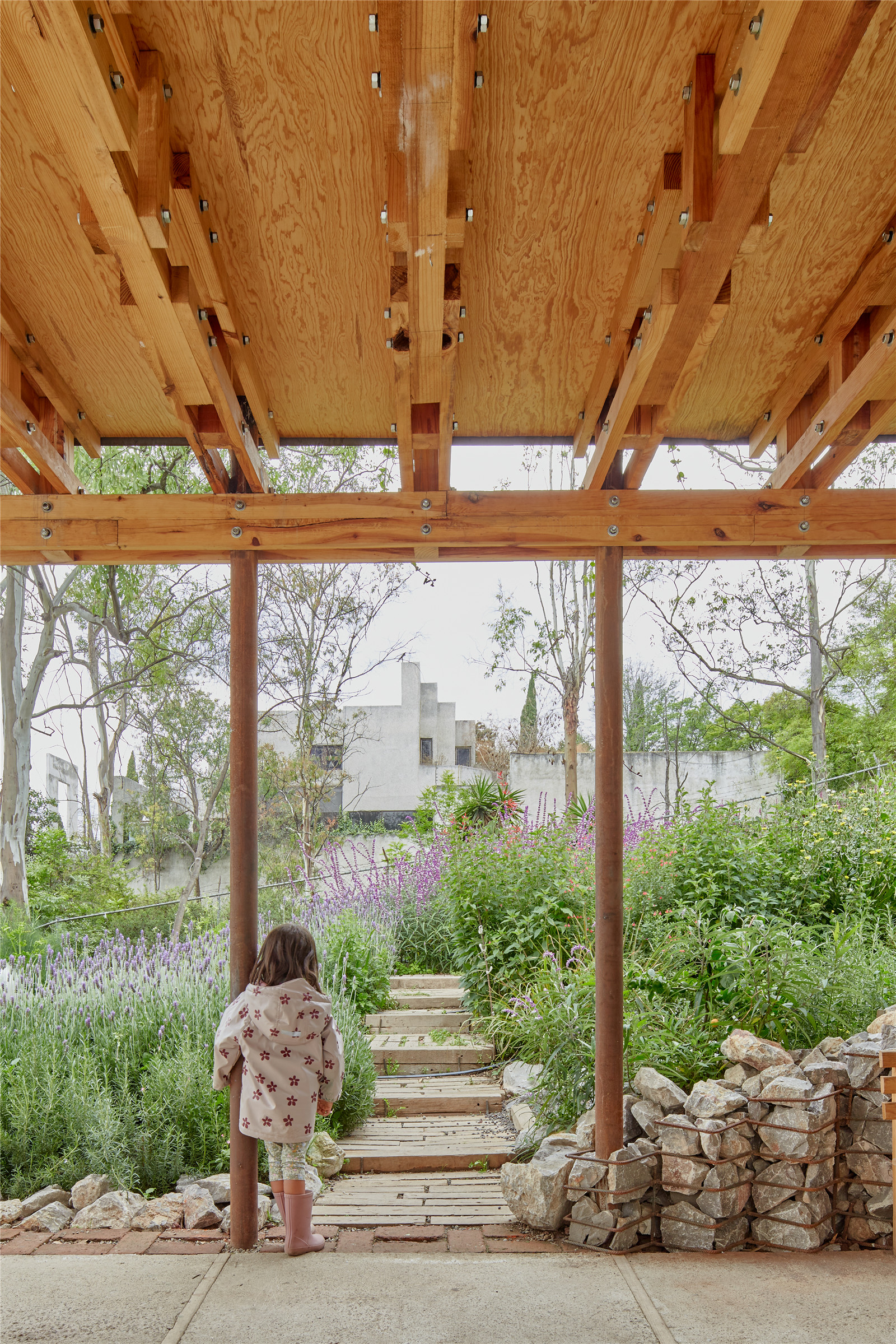
▼顶棚回收利用了混凝土浇筑模板的木桁架
The roof is composed by wooden trusses that come from old concrete formwork © Ricardo de la concha
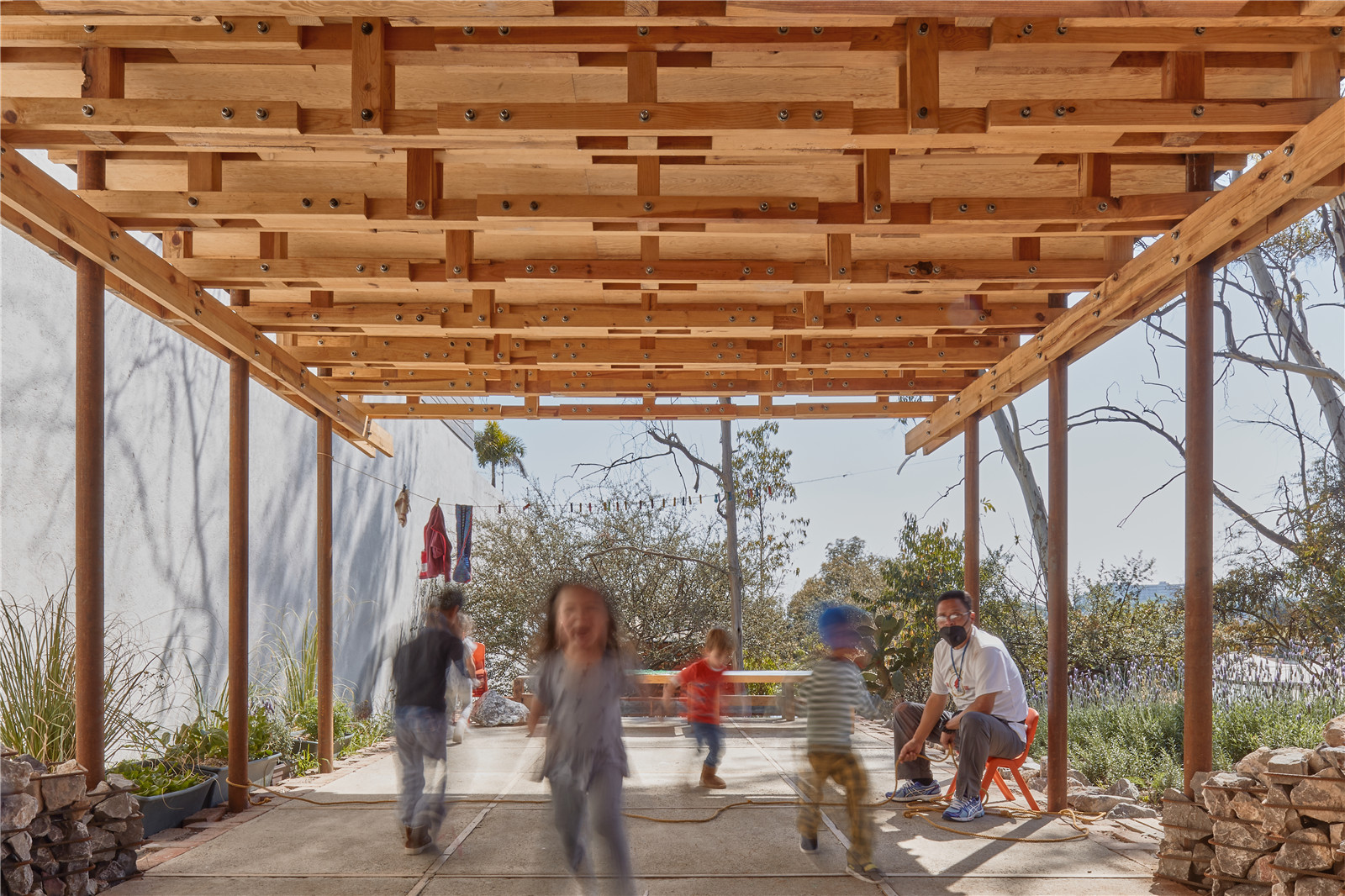
▼由场地原有的石块所筑的石墙
The walls filled with stone found when excavating at the site © Ricardo de la concha
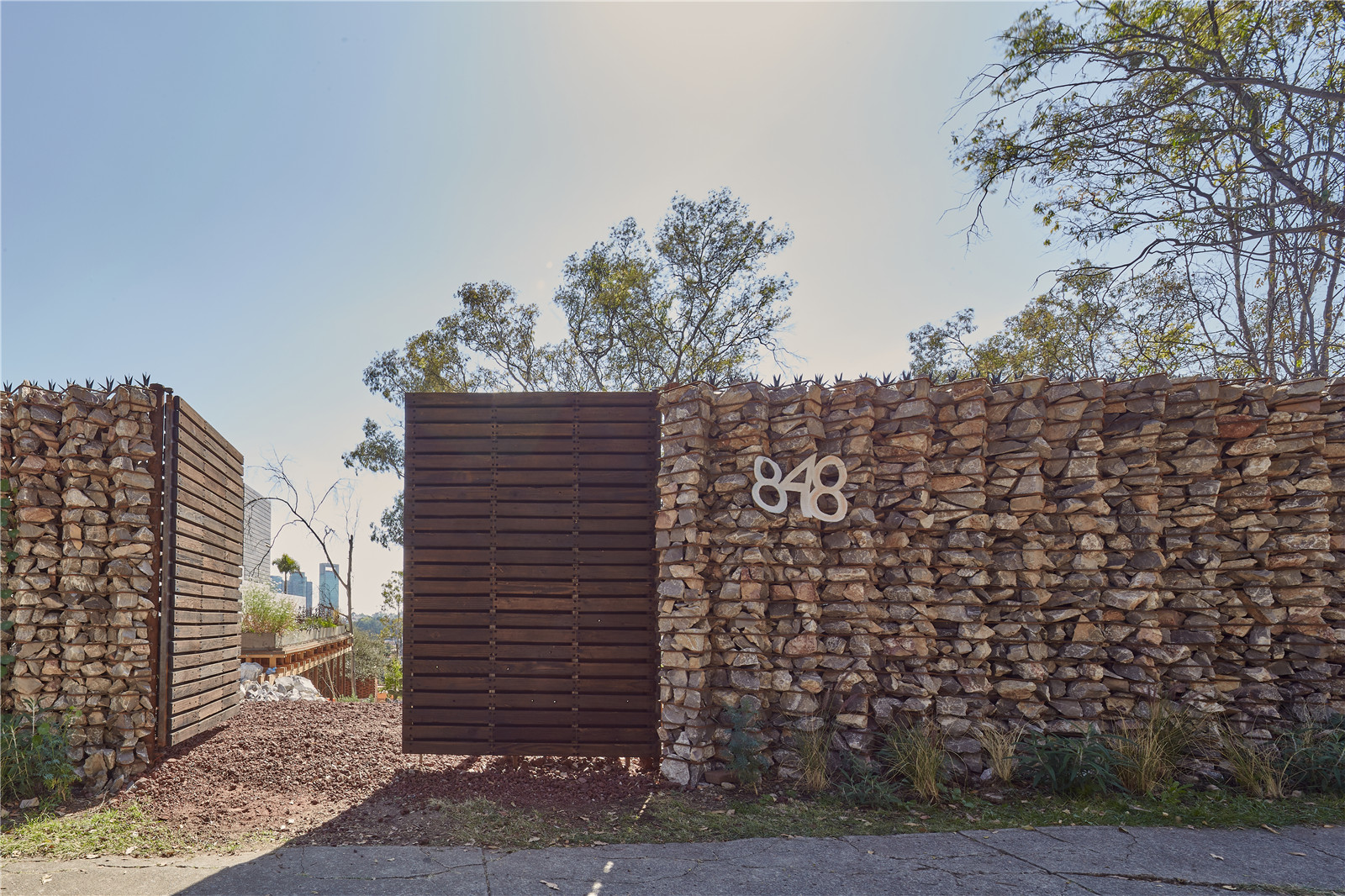
▼弯折的铁质杆件作为石墙的框架
The iron rods were bent and welded as the frame of the wall © Ricardo de la concha
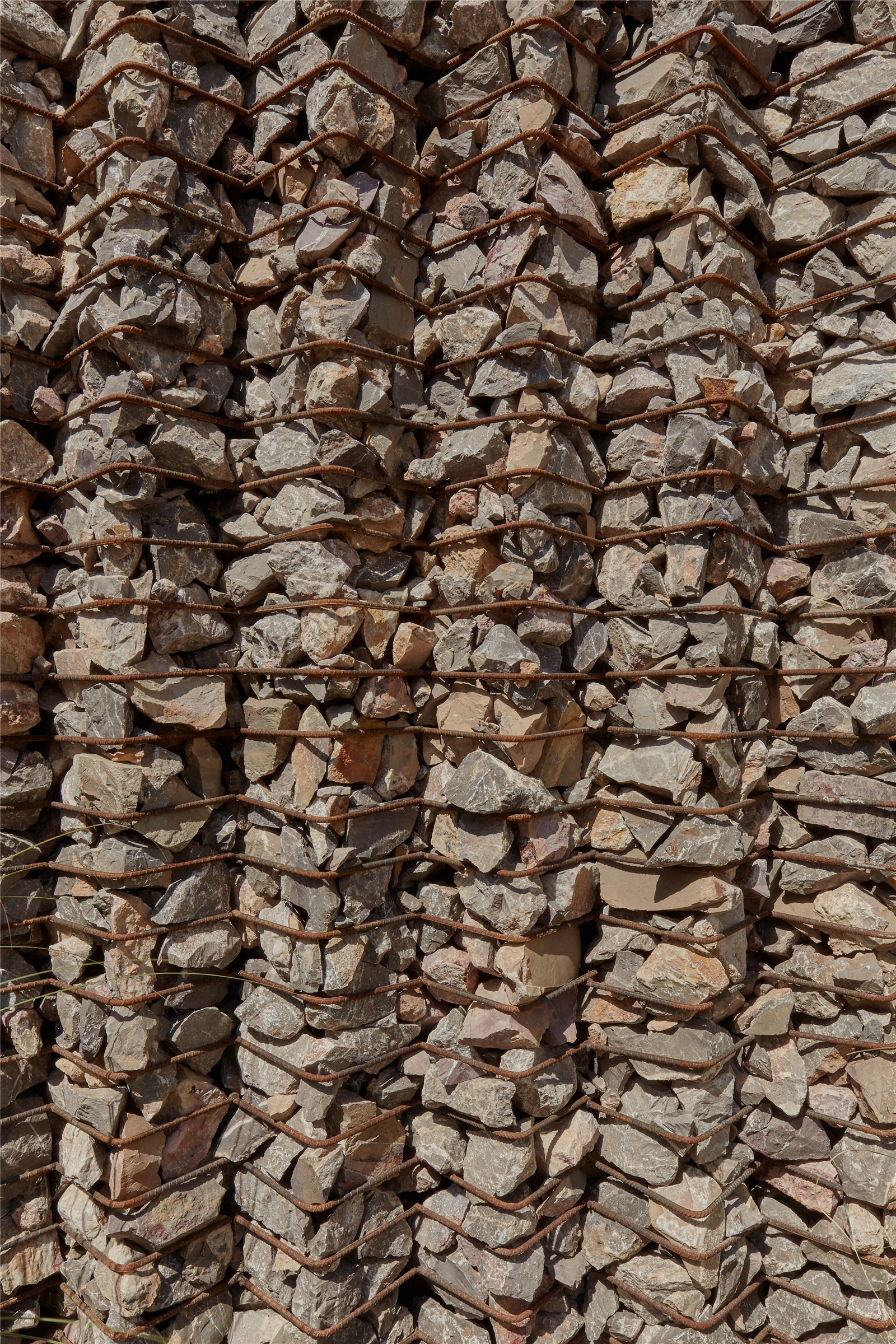
项目的发起人米歇尔•卡拉奇(Michelle Kalach) 密切参与这类远离尘嚣且自给自足的社区营建项目。教育活动中培育出的蔬菜和植物,被出售给当地的咖啡吧和商店,成为社区花园稳定的经济来源。场地拥有一套完整的雨水管理系统:雨水被覆盖着植被的廊架屋顶收集后,流经作为结构柱的排水管,汇集至镜面水池,最终泵入花园作为灌溉用水。此外,场地的能源来自太阳能板,堆肥厕所为花园提供天然的肥料。
The founder of the project, Michelle Kalach is deeply involved with self-sufficient communities that are off the grid. El Terreno manages to become a garden that is economically stable by selling endemic plants and vegetables that are cultivated through educational programs and then sold to local cafes and stores. Water is captured through a system that starts on the green roof of the pavilion, goes through pipes that are also the structural columns, and finally arrives to a water mirror that pumps the resource back to the orchard. The energy used is collected through solar panels and the waste from composting toilets become natural fertilizers for the garden.
▼远离尘嚣的社区花园
The community garden off the grid © Ricardo de la concha
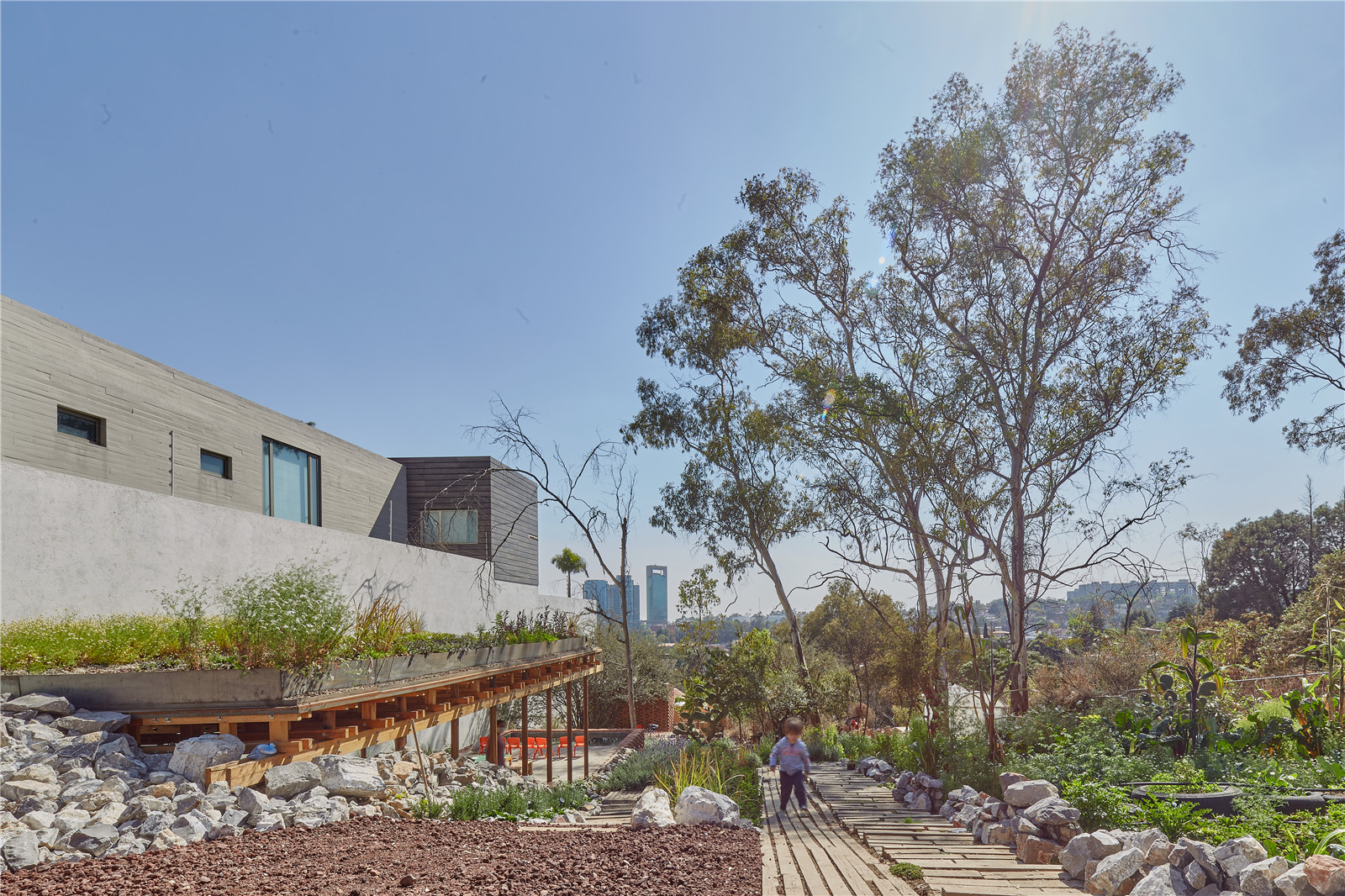
▼培育出的蔬菜和植物会卖给当地的咖啡吧和商店
The endemic plants and vegetables will be sold to local cafes and stores © Ricardo de la concha
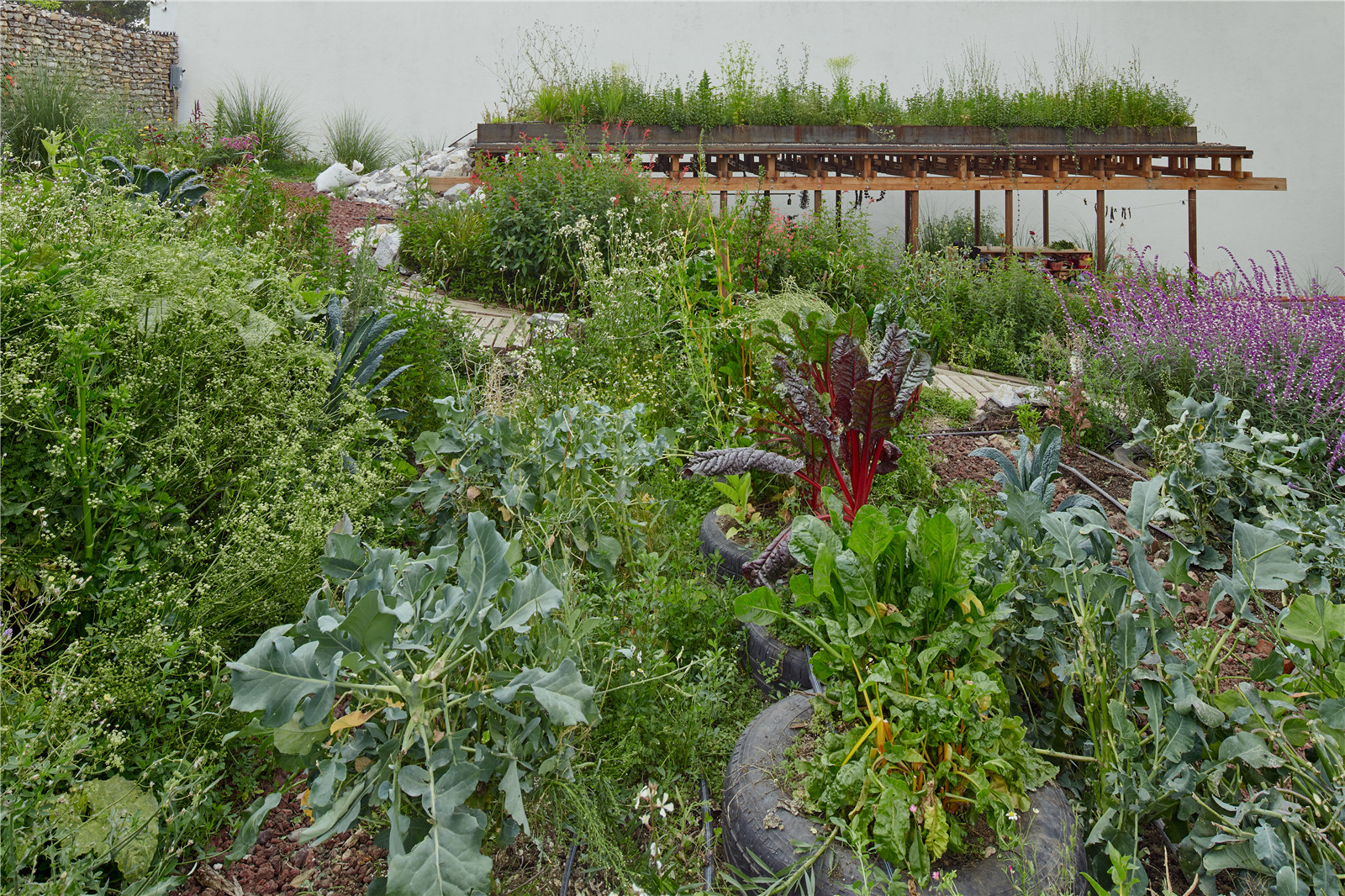
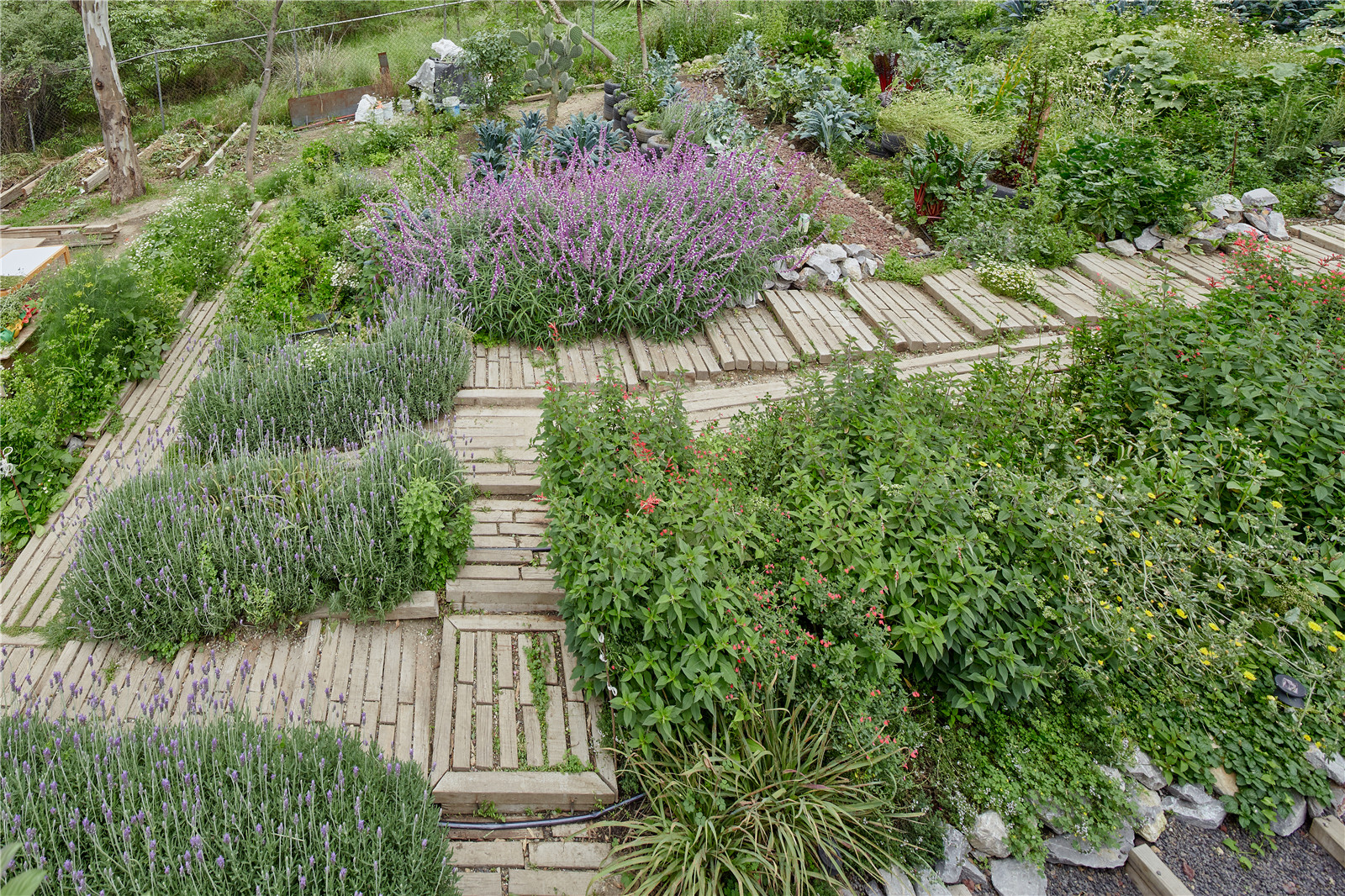
▼绿色的廊架屋可以收集雨水,并流经结构柱中的排水管
Water is captured through the green roof of the pavilion, goes through pipes that are also the structural columns © Ricardo de la concha
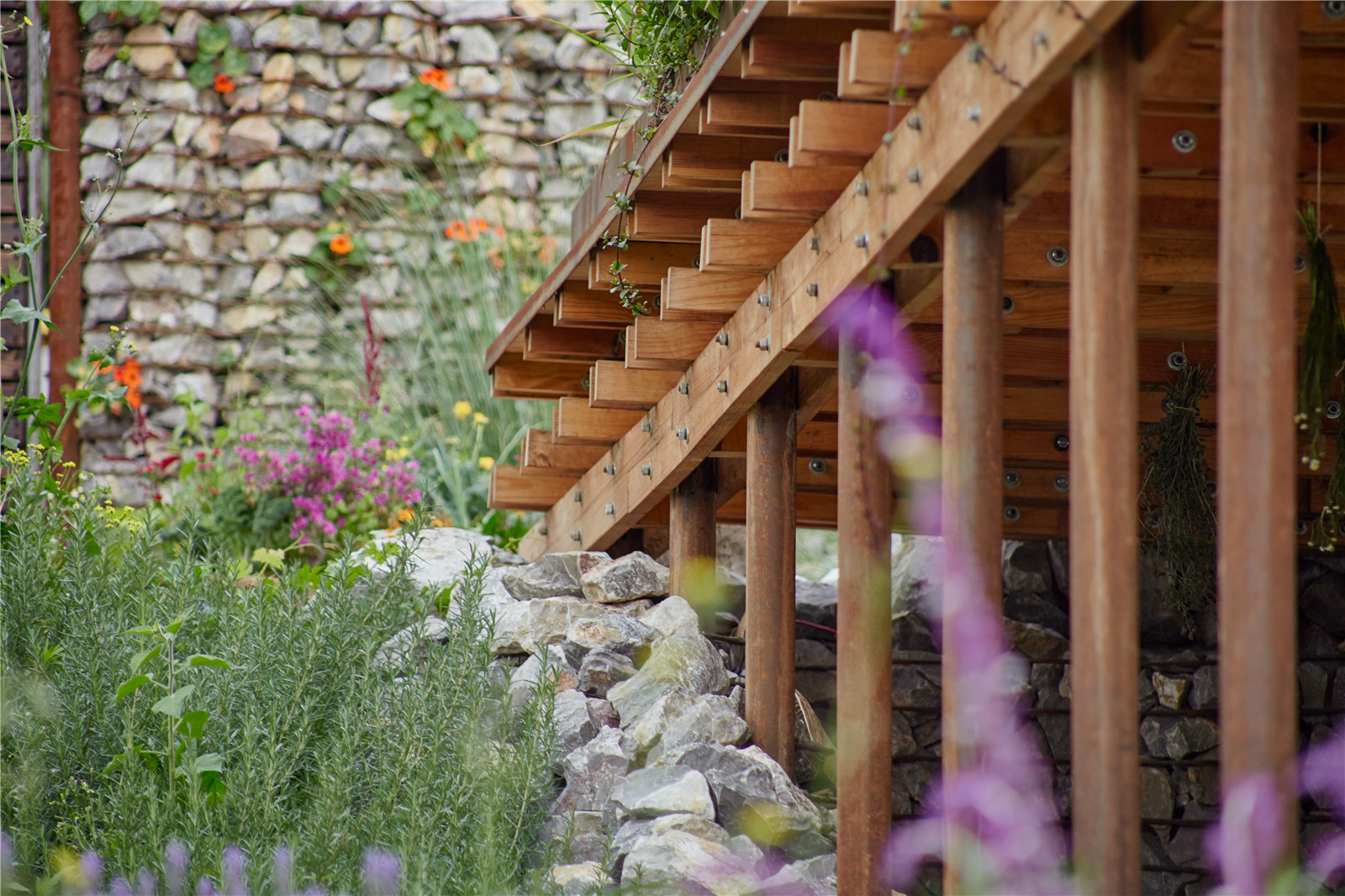
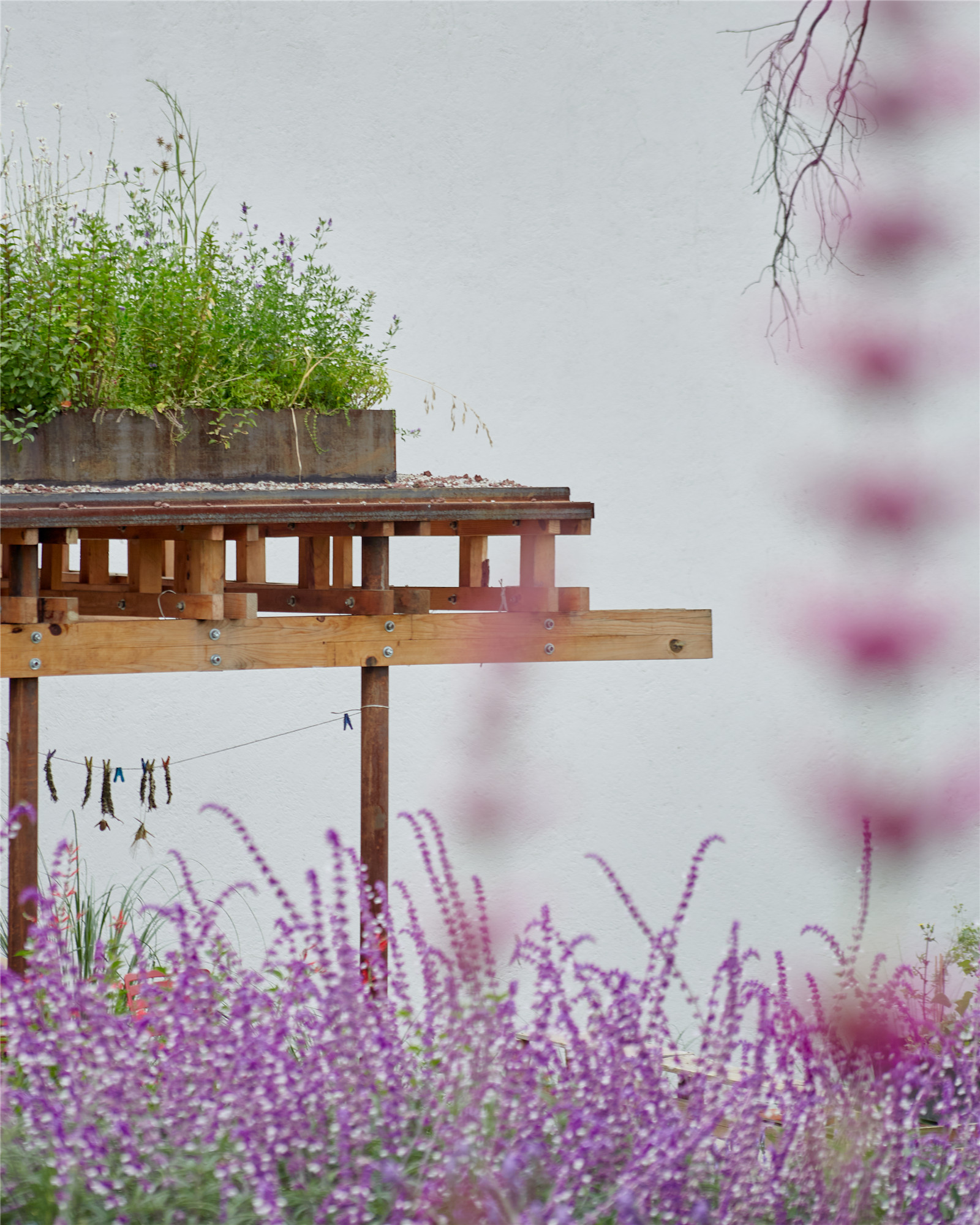
▼花园中的小径
A path in the garden © Ricardo de la concha
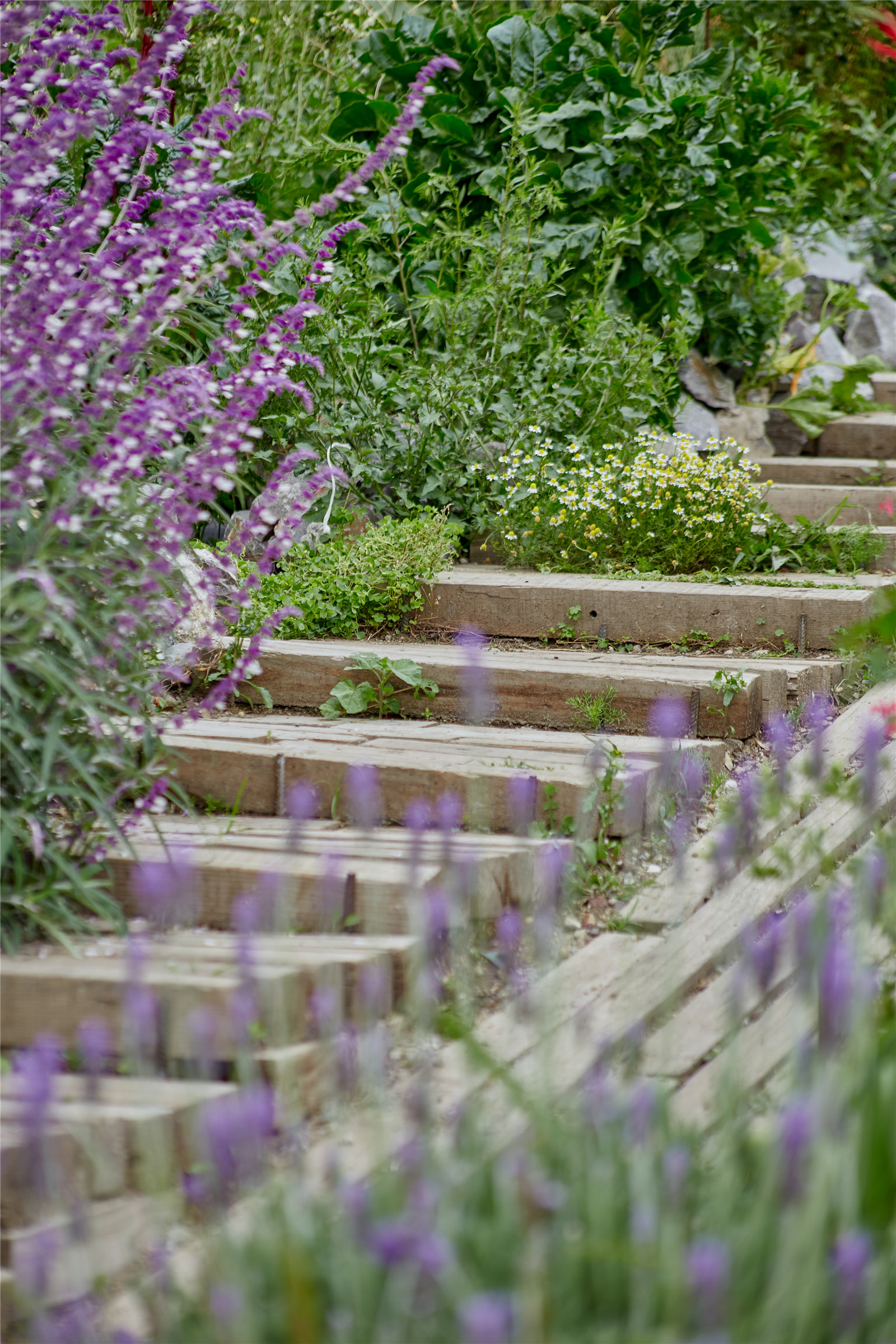
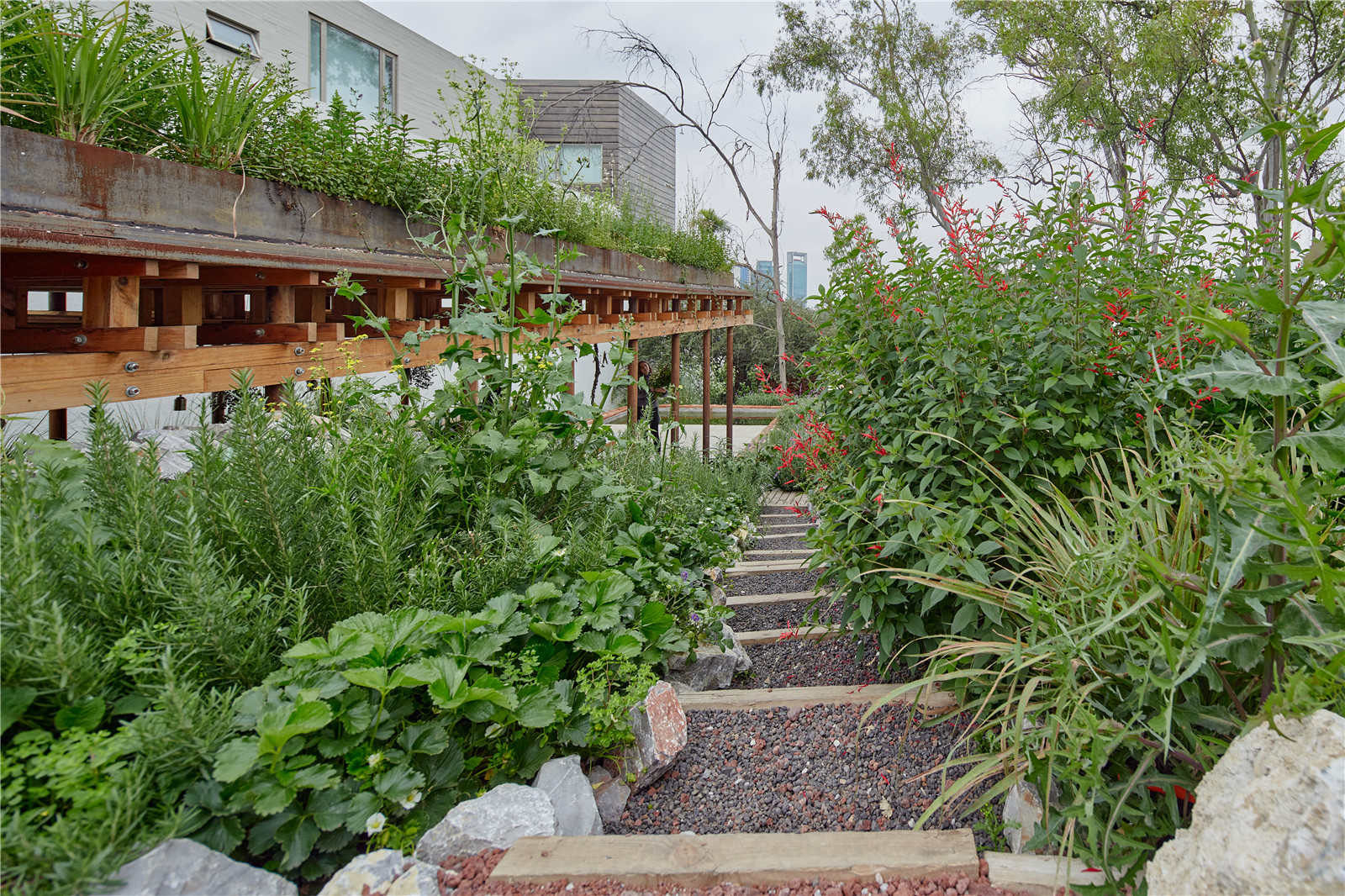
▼堆肥厕所为花园提供天然肥料
Waste from composting toilets become natural fertilizers for the garden © Ricardo de la concha
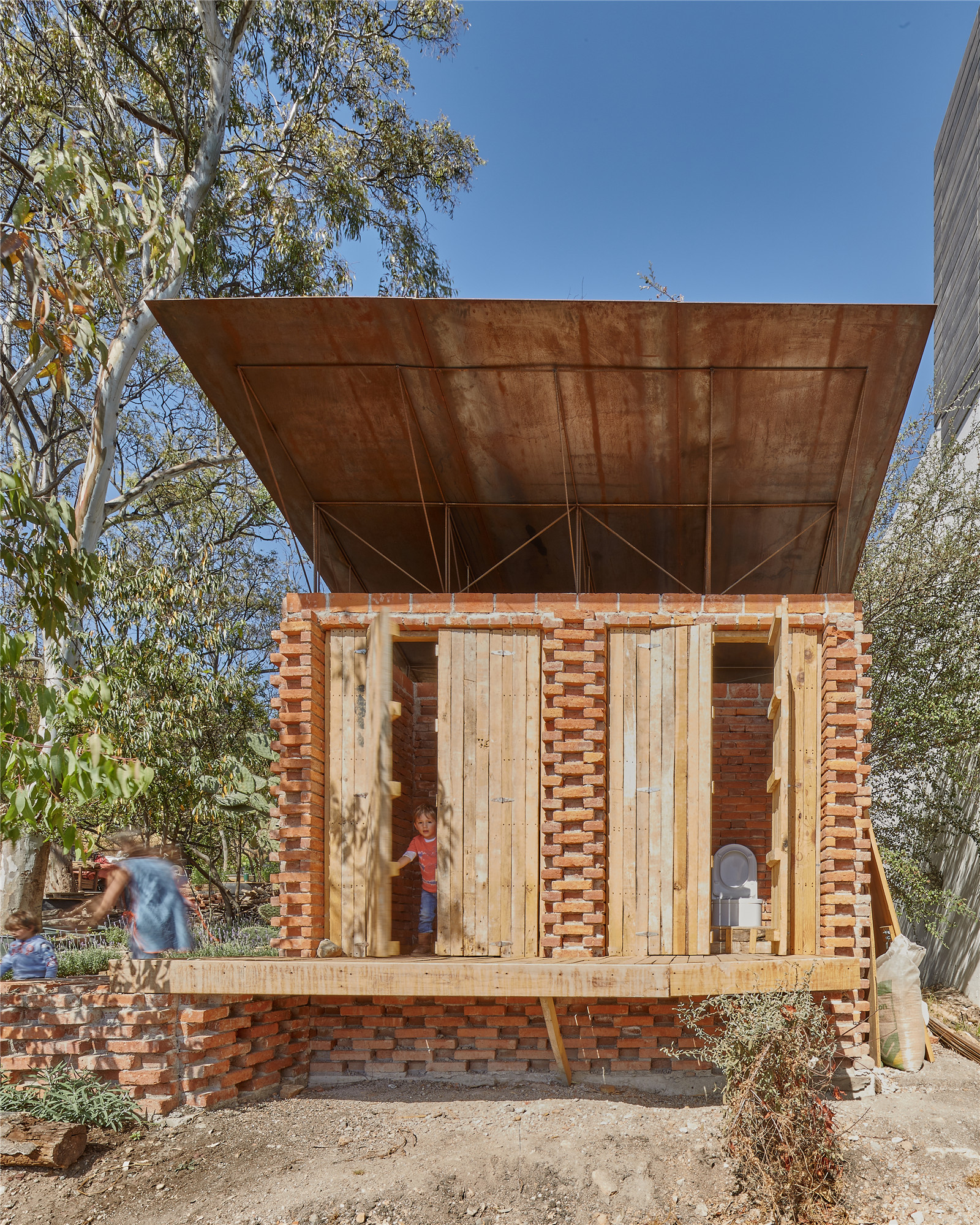
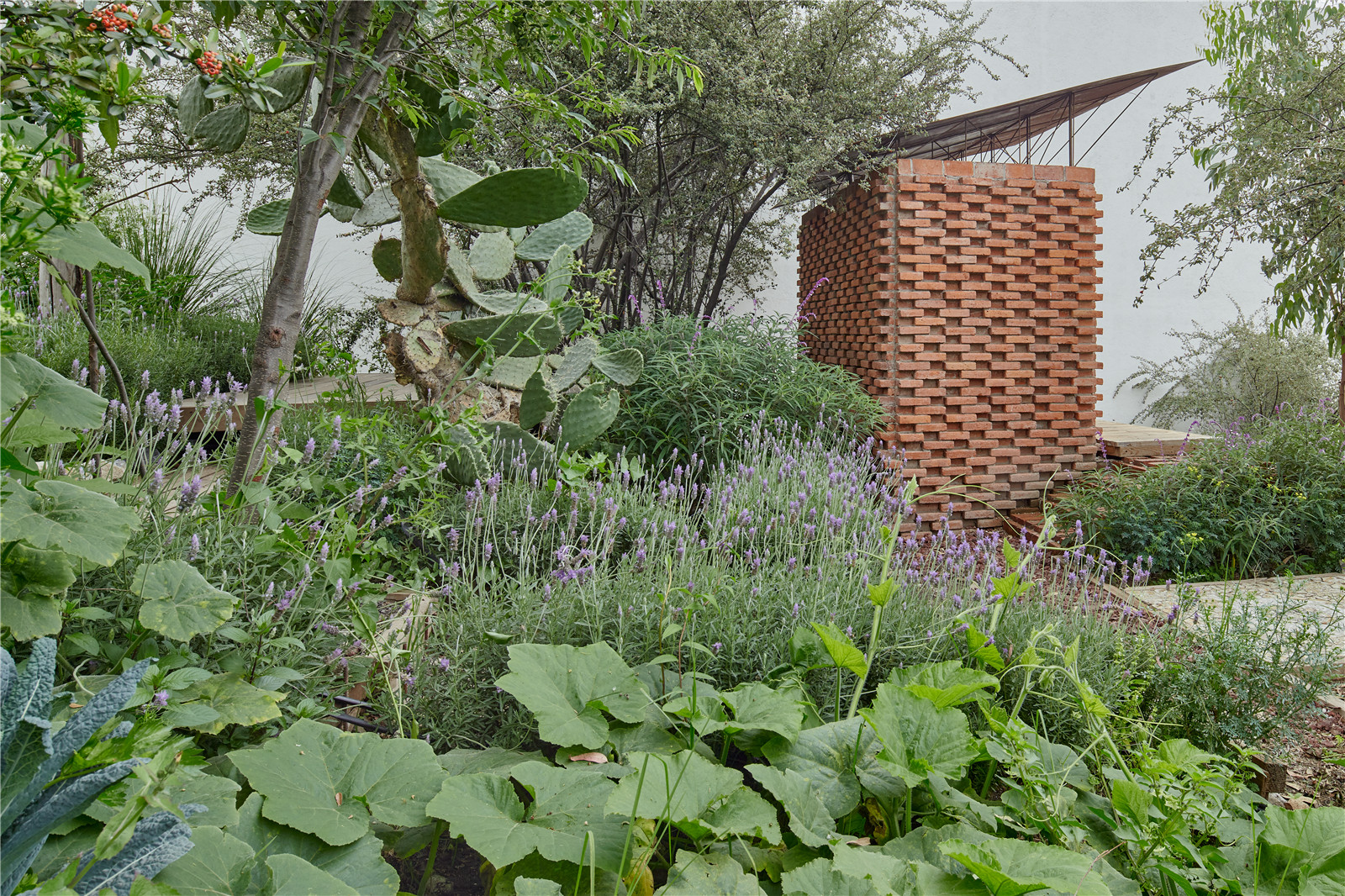
El Terreno是将教育、可持续性和设计相结合的典范,它能不断满足当下需求,必将拥有光明的未来。
El Terreno is a space that was built as a model of how education, sustainability and design can harvest a bright future that is always responding to its immediate needs.
▼将教育、可持续性和设计相结合的典范
A model that combines education, sustainability and design © Ricardo de la concha
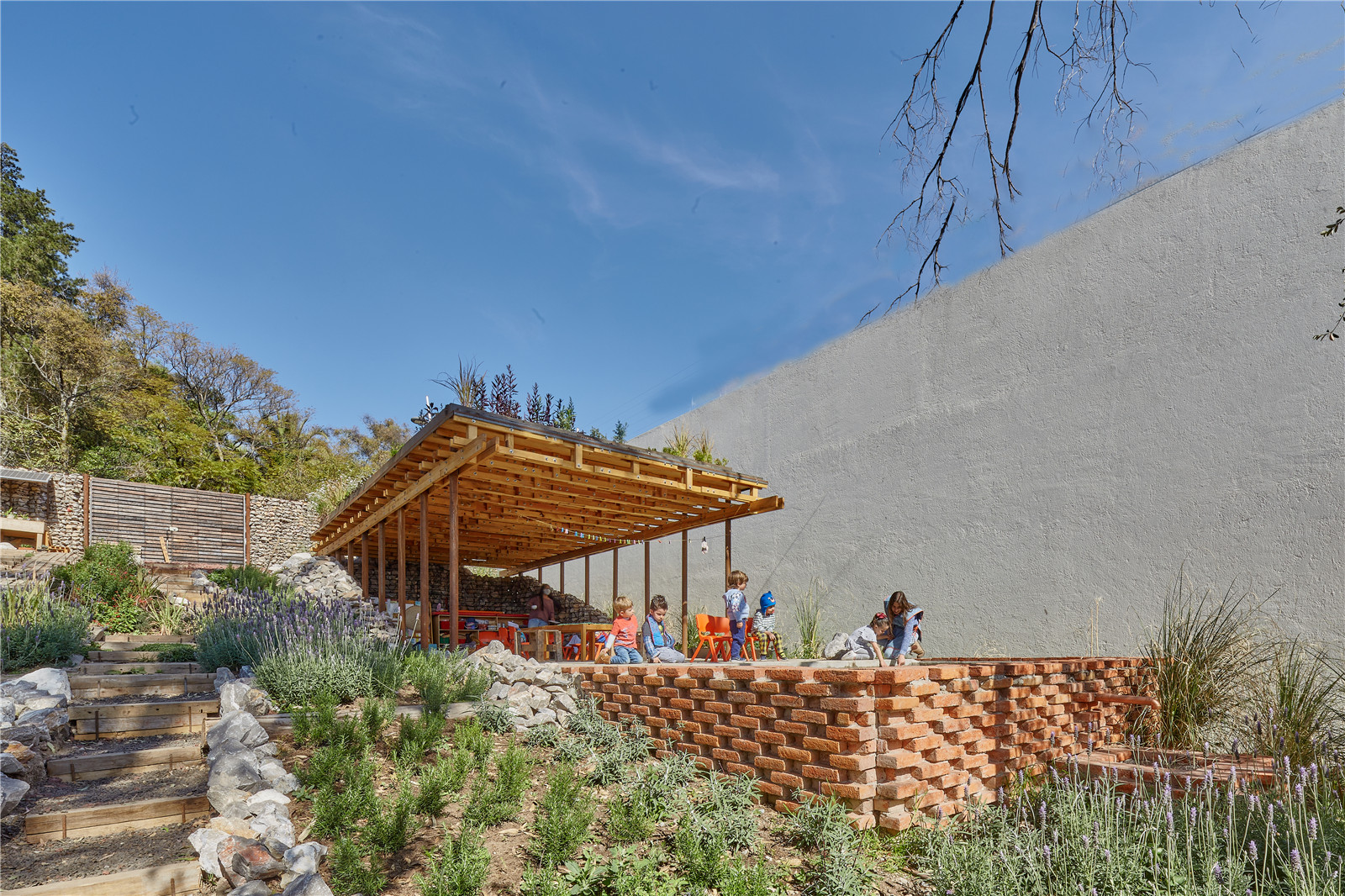
▼廊架顶平面图
The floor plan of pavilion © VERTEBRAL
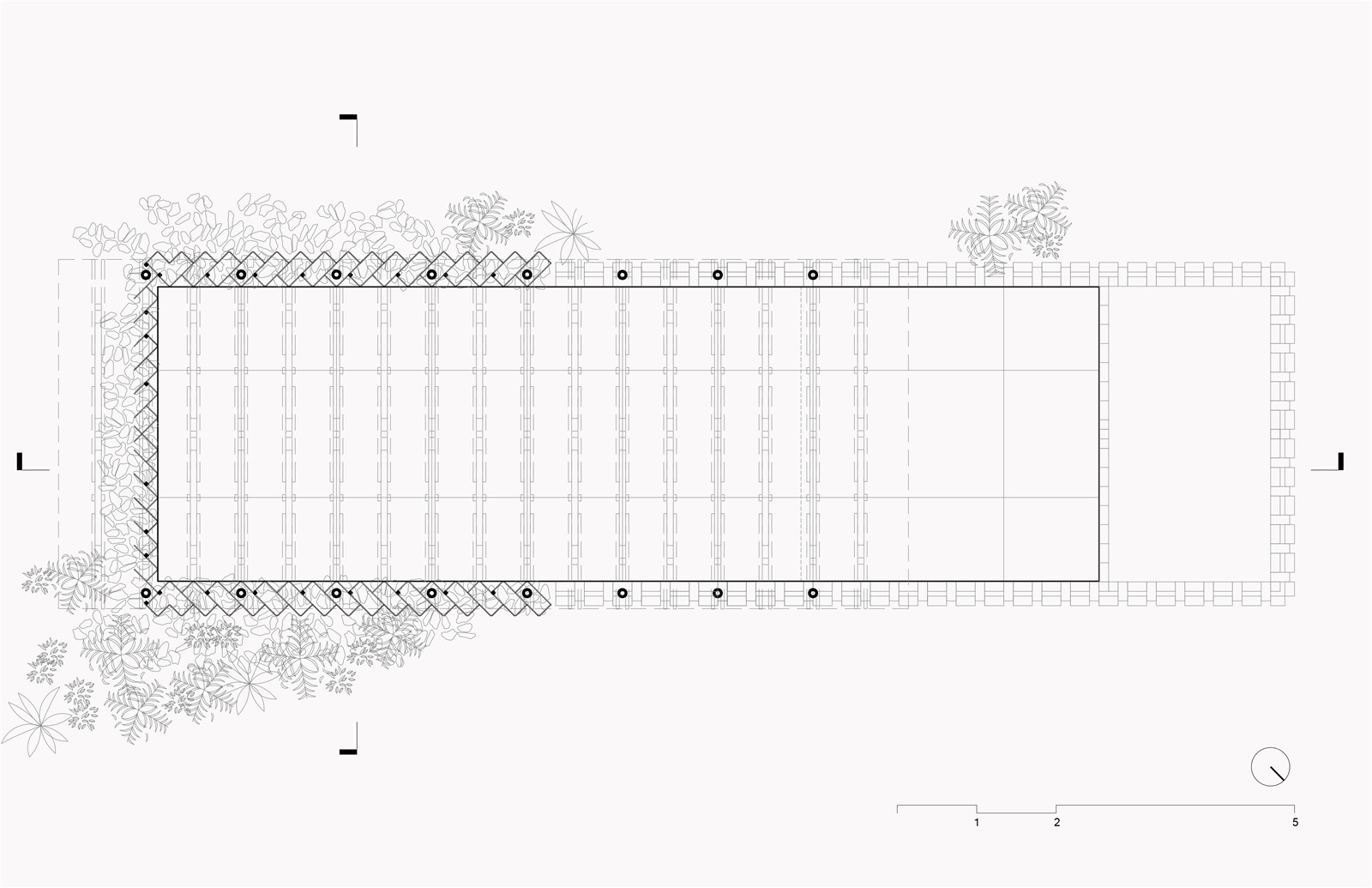
▼廊架顶平面图
The elevation and section of pavilion © VERTEBRAL
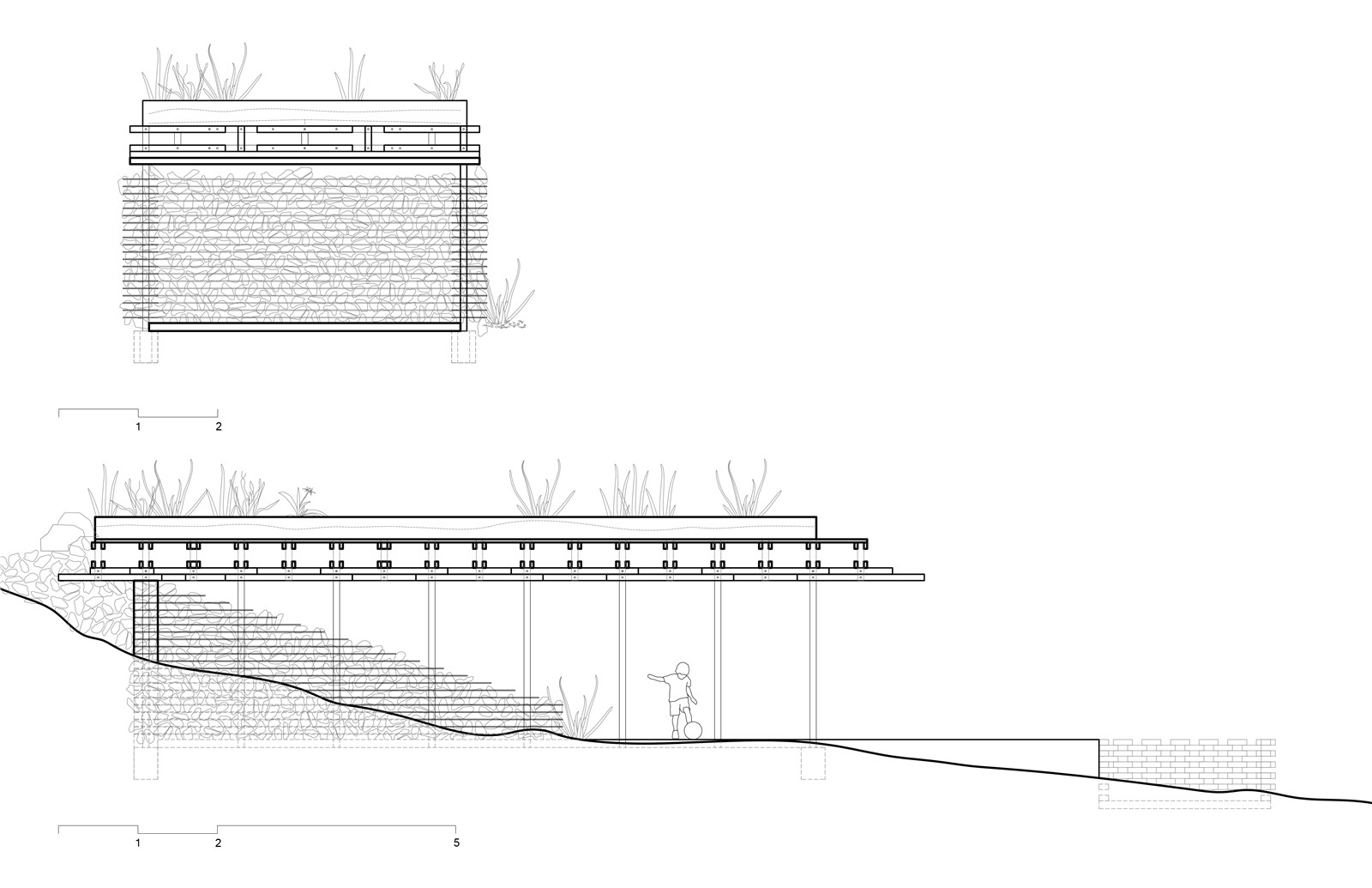
项目基本信息
设计和施工团队:VERTEBRAL
开始时间:2020.02
建成时间:2020.04
摄影:Ricardo de la Concha
可持续性:Michelle Kalach
艺术总监:Fortuna Kalach
结构工程:Ricardo Gavira
Design and Construction: VERTEBRAL
Start: FEB 2020
Finish: April 2020
Photo: Ricardo de la Concha
Sustainability: Michelle Kalach
Art Director: Fortuna Kalach
Structural engineer: Ricardo Gavira
编译:申瑞琪
版权声明:本文版权归原作者所有,请勿以江南电竞官网登录入口 编辑版本转载。如有侵犯您的权益请及时联系,我们将第一时间删除。
投稿邮箱:info@landscape.cn
项目咨询:18510568018(微信同号)

