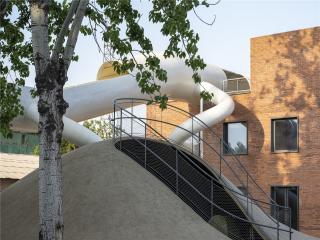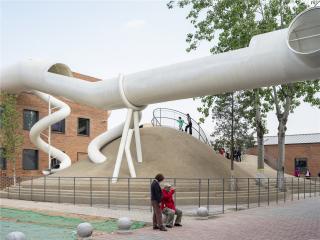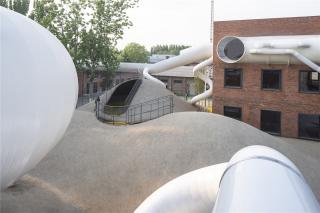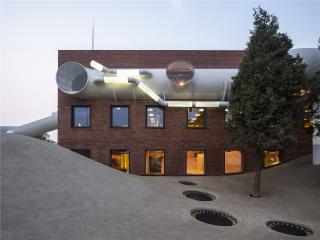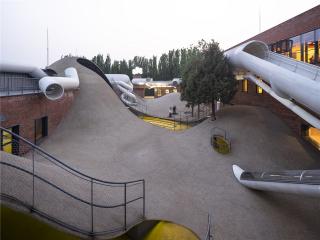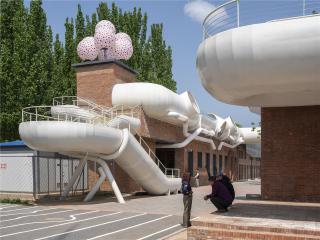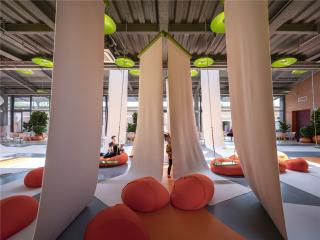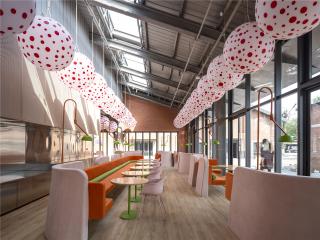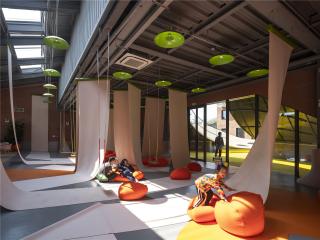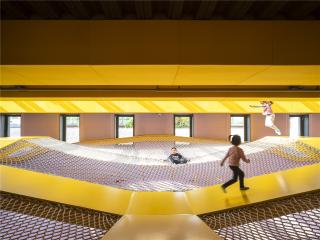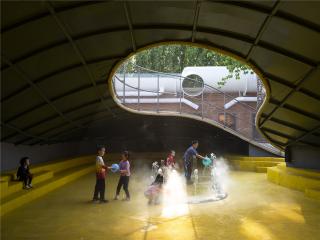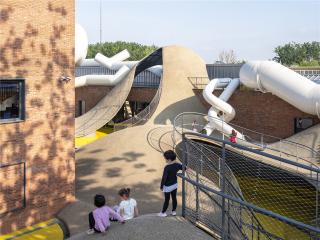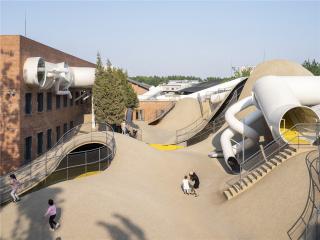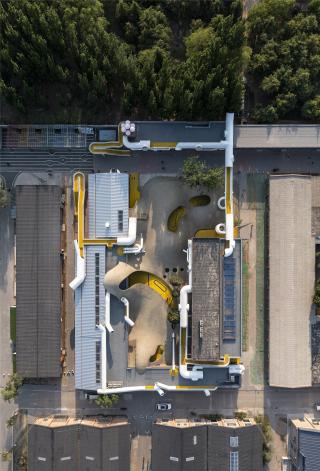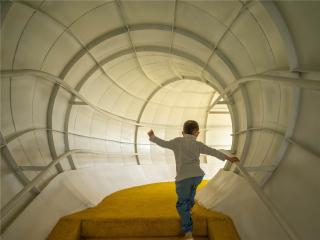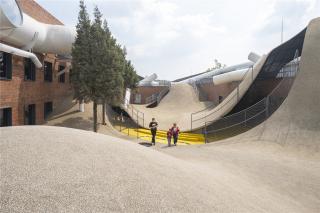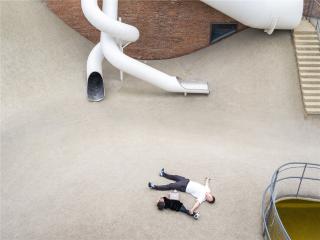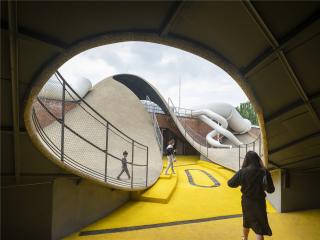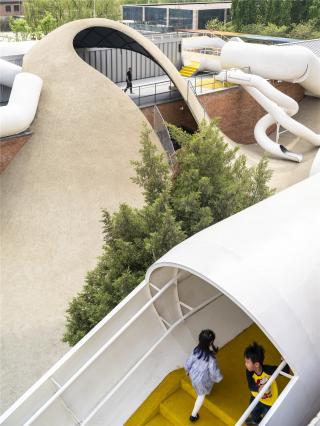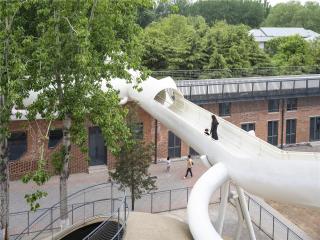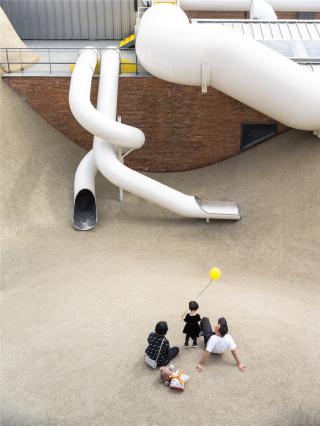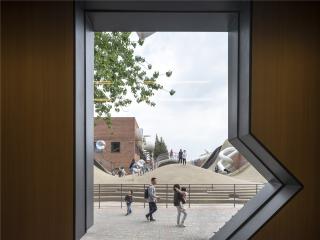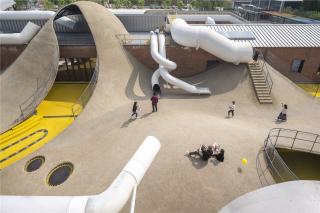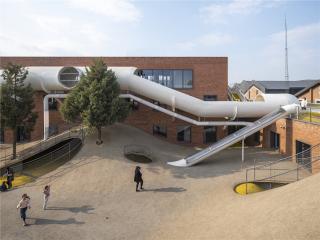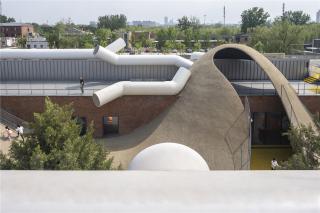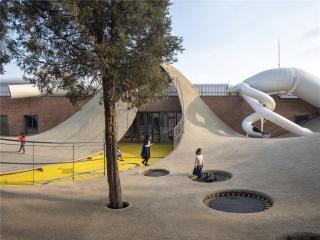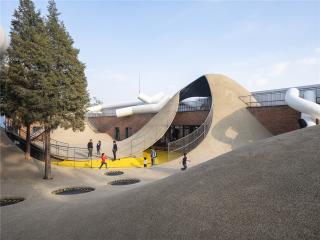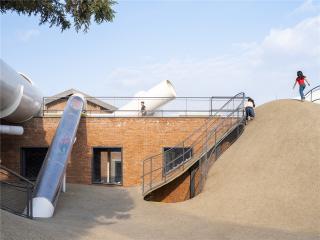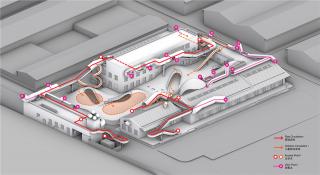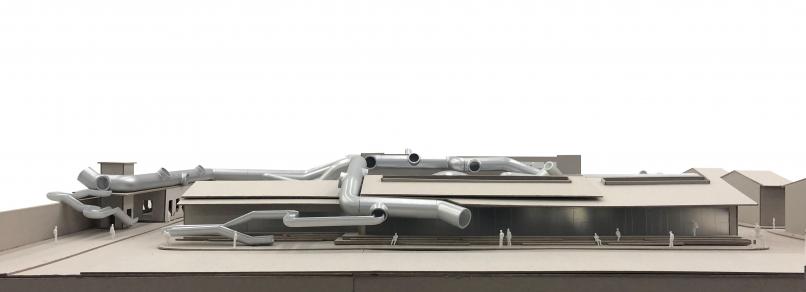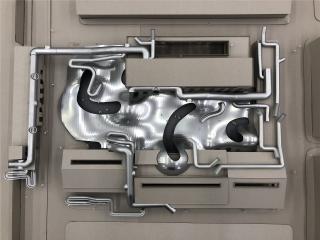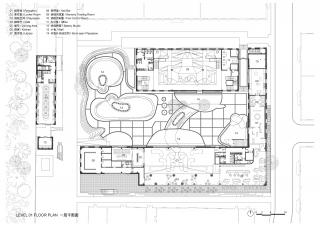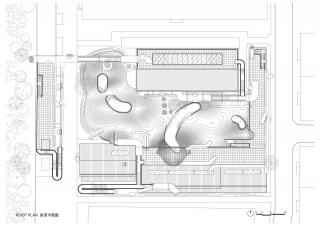北京The Playscape儿童成长中心景观设计 | waa未觉建筑
-
项目名称:儿童成长中心 The Playscape
-
项目地点:北京市朝阳区东坝郎园Station
-
项目规模:3921.26 m2
-
设计公司:
-
委托方:北京暖亲健康科技有限公司
-
建成时间:2021.05
-
图片来源:田方方、waa未觉建筑



项目背景
Brief
项目所在地位于北京原纺织厂区的仓库,五座旧建筑体围合形成一个圆形的场地,基于原址原建的原则,我们保留了原有建筑的主体轮廓,在新的功能定位下进行了新建及修复。业主的期初需求中,重点提出对于儿童早期的感觉统合训练的关注,针对儿童的感觉信息(视,听,嗅,味,触等)以及运动协调的统合训练,是本次设计的回应重点。
The playscape is a refurbishment inside an existing industrial complex in the north of Beijing. A 1970’s warehouse complex for grain storage supported by a transport facility. Our client was a healthcare provider specializing in observing, and supporting children’s development relating to movement for a broad range of age groups.
▼项目场地鸟瞰
Bird’s view of the site
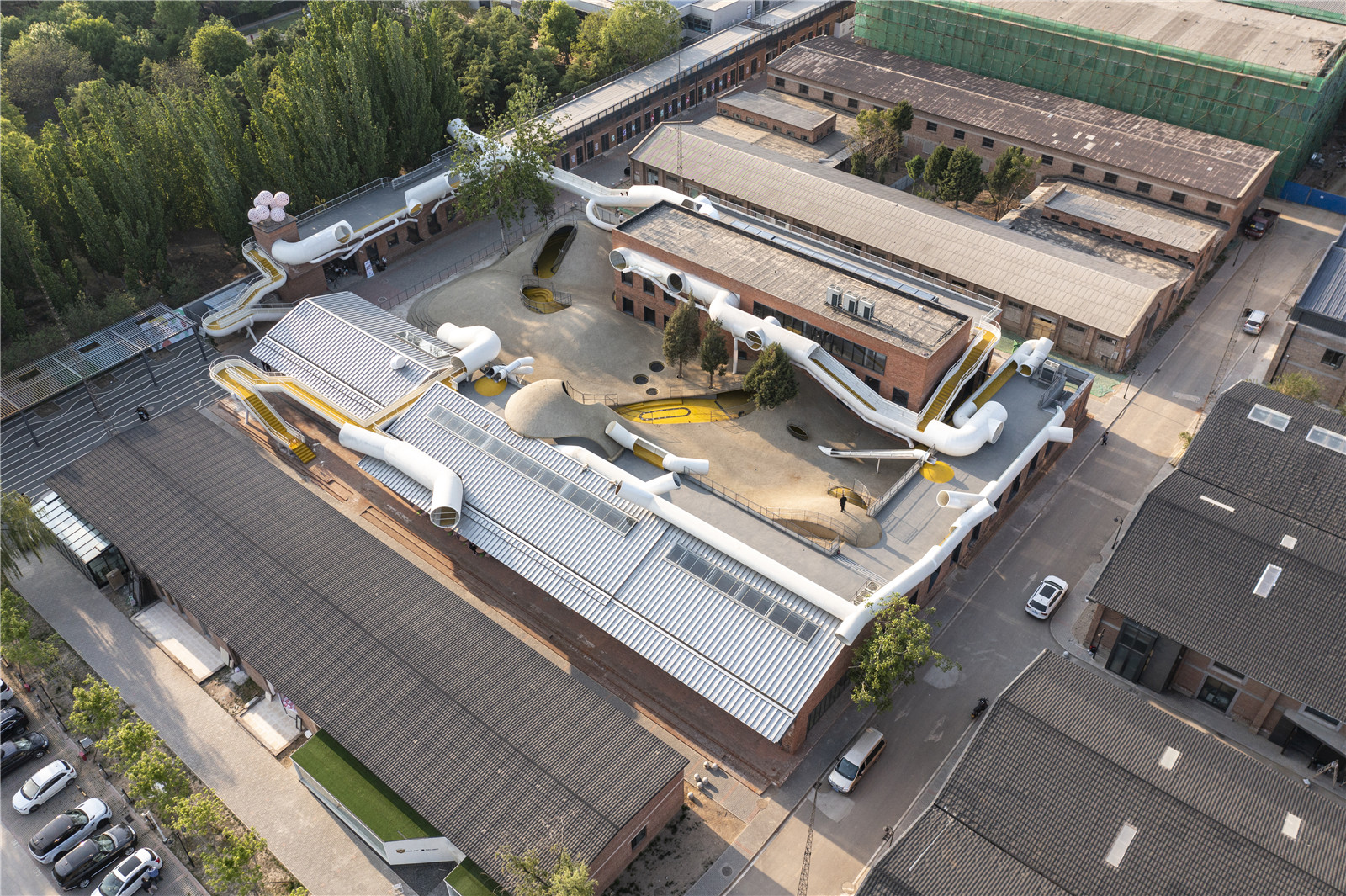
概念:回到邻里
Concept: Back to the Neighborhood
当下在城市中生活的孩子,很难找到与他们天性相关的空间。回忆起我们的童年,八零、九零年代,堆放在街角的水泥管,或是捉迷藏的院落,甚至是有点刺激的平房屋顶以及邻居家的院子。事实上,这些真实的社区环境令孩子自主的发起活动。

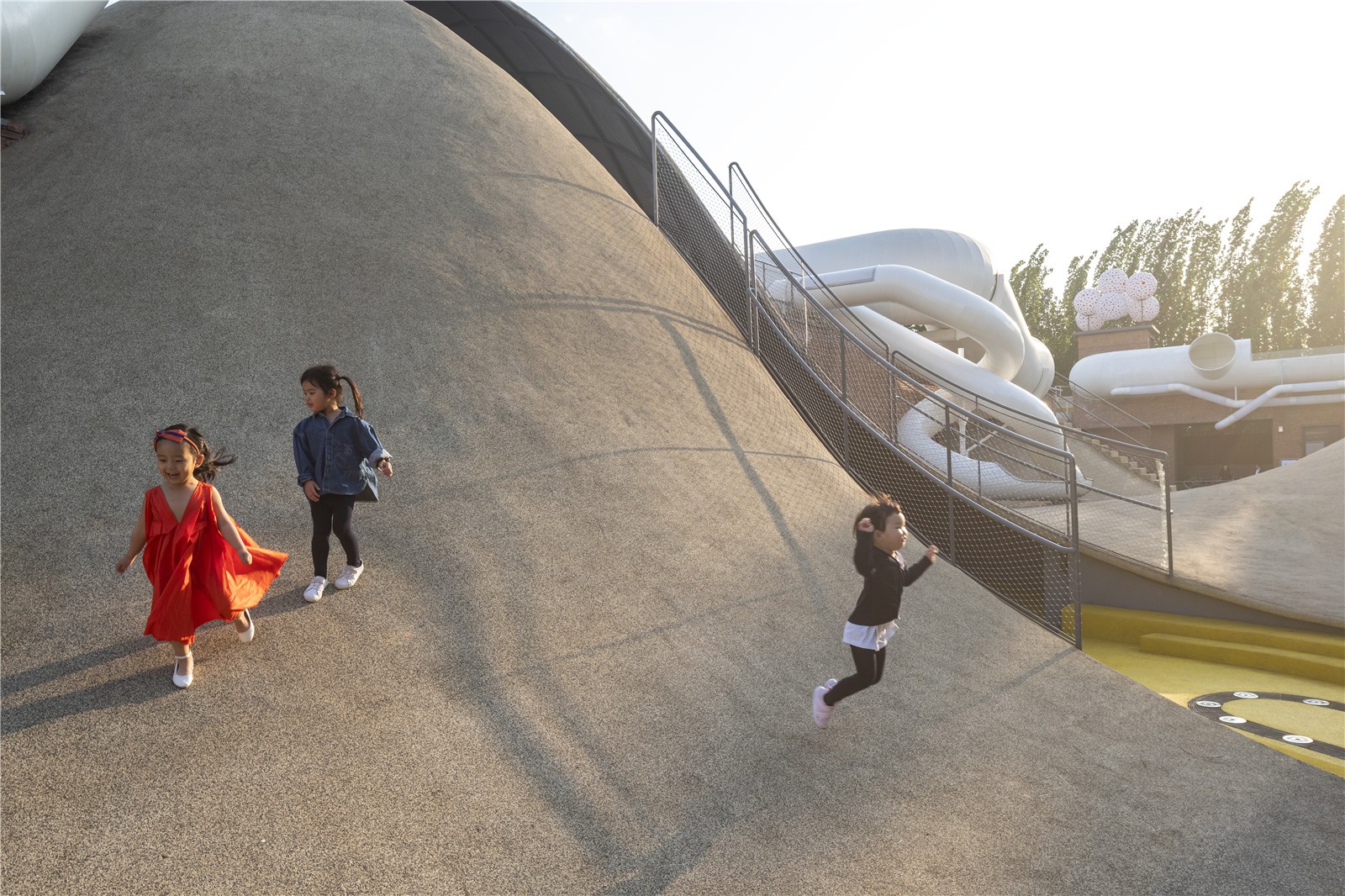
我们提出“回到邻里”的概念,因为我们认为一个功能完备并且可以激发孩子们自主使用大脑,身体以及感官来探索的街区, 是当下都市儿童成长的有机补充。从我们自身的童年对于街区的记忆中,提炼出五个特征游戏,以构建那个缺失的可以尽情玩耍的空间,使得孩子在自主的游乐中对他们的肢体以及感官逐步了解,掌握以及获得协调统合自己身体的兴趣和激发灵感:
We believe the missing element of a child’s development in a modern Chinese city is chiefly a functioning neighborhood. We hoped to create the experience of street play and prioritize the reduction for gizmos and screen time. Drawing inspiration from popular culture of the past and abstracting important identities for our new neighborhood’s character,the playscape embodied the following traits;
▼概念设计
Concept design © waa
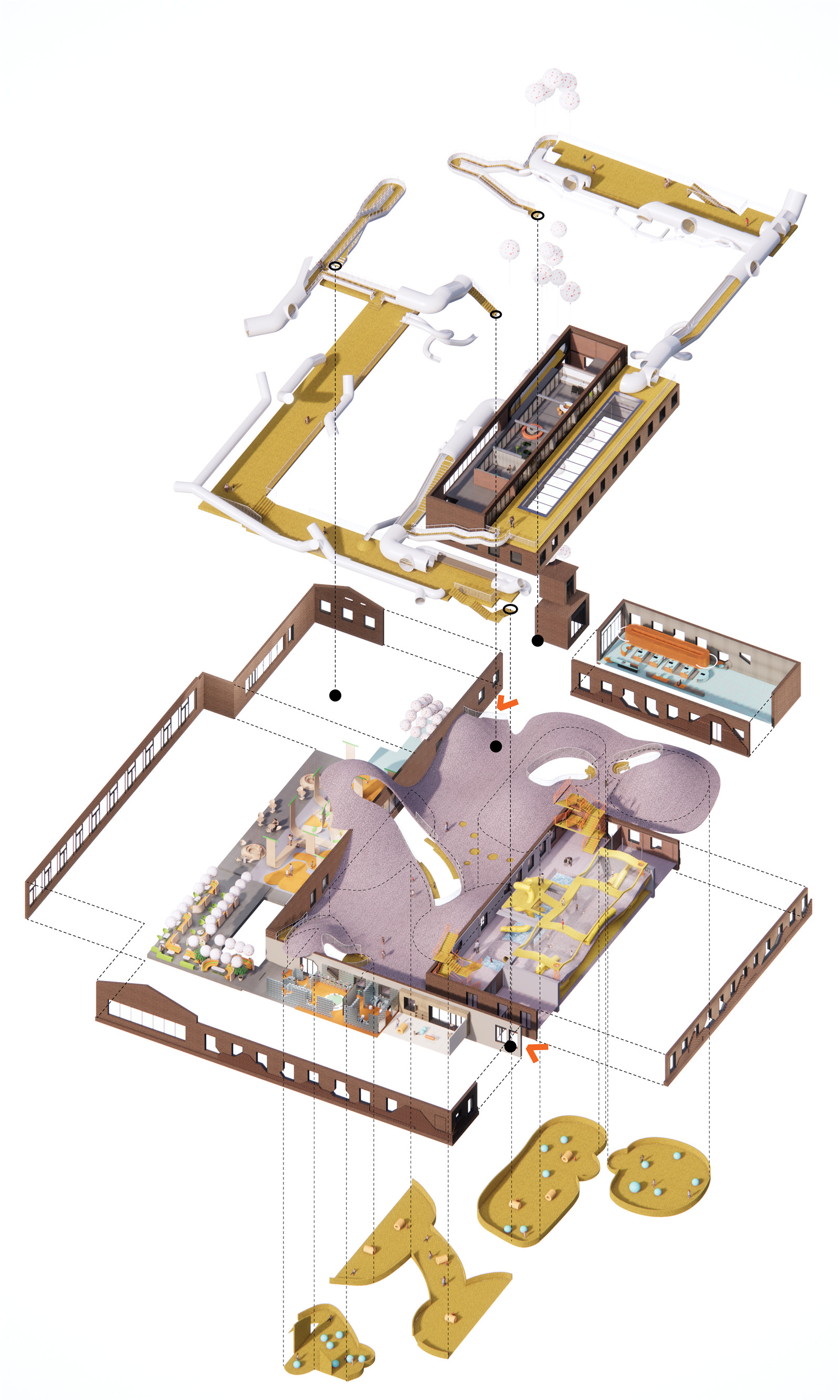
1. 捉迷藏——团队互动获得身体及语言的技巧,针对孩子的感官以及认识力的探索;
Hide and seek (Group Interaction): Free-will is vital to engage a child’s imagination and promoting this interaction within a group.


2. 冒险乐园——身体协调能力以及平衡力的训练,孩子可以大脑接受自身感官的信息,自主判断自己的行进方式;
Adventure playground (Risk): Balance is invisible until we lose it, children decide what level of risk they feel comfortable to experience.


3. 角落和小窝——通过自己身体感知尺度对感官的作用,感知空间;
Nook and Cranny (Body Proportion): Spaces are designed for children with nooks to explore and understand ergonomics.

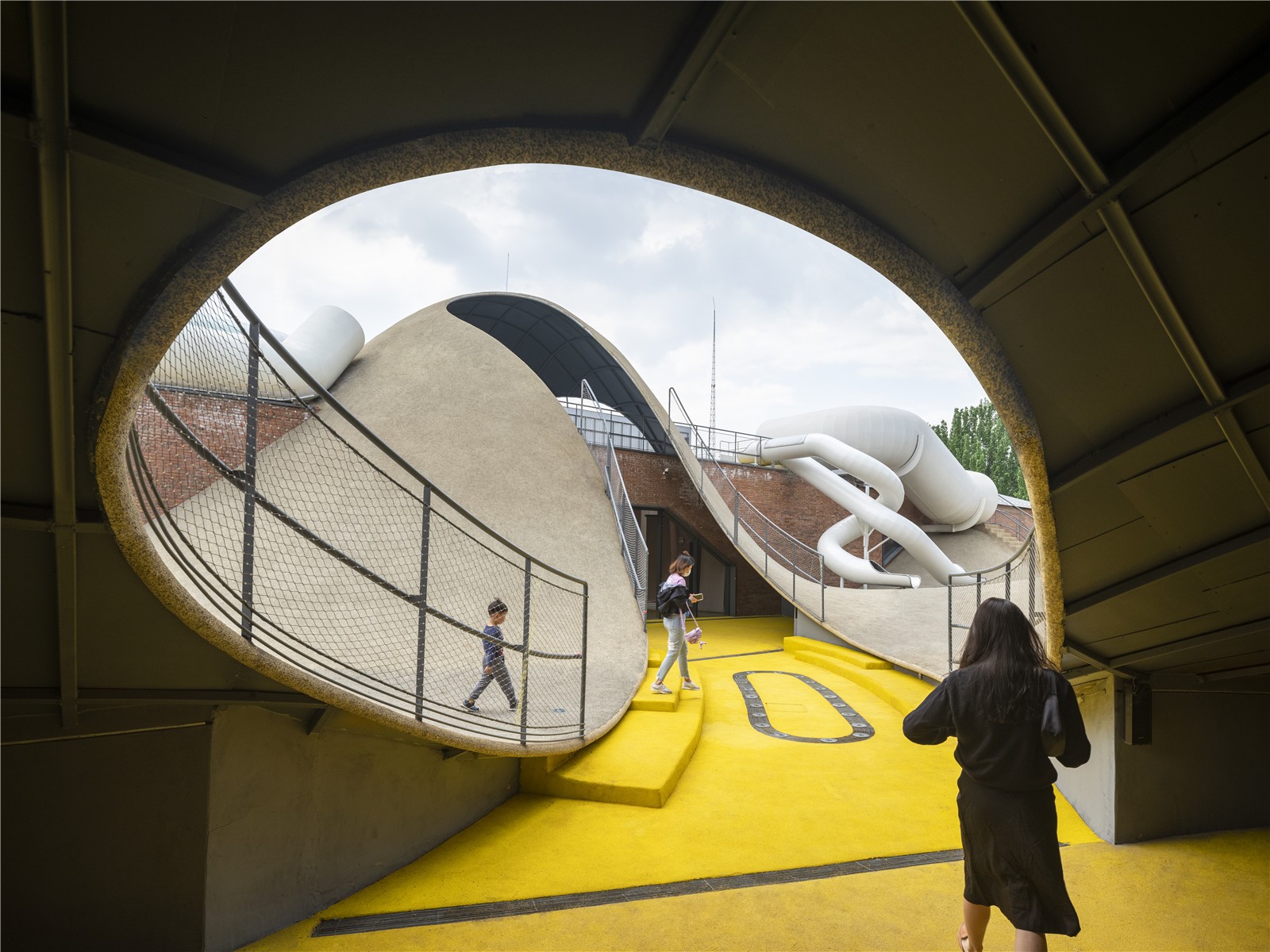
4. 迷宫——视线之外对未知的探索,感官上得到最大愉悦的过程未必是最直接和显而易见的;
Maze (Discovery): Places out of sight need to be explored to reveal themselves, the most efficient or direct route is not always the most enjoyable.
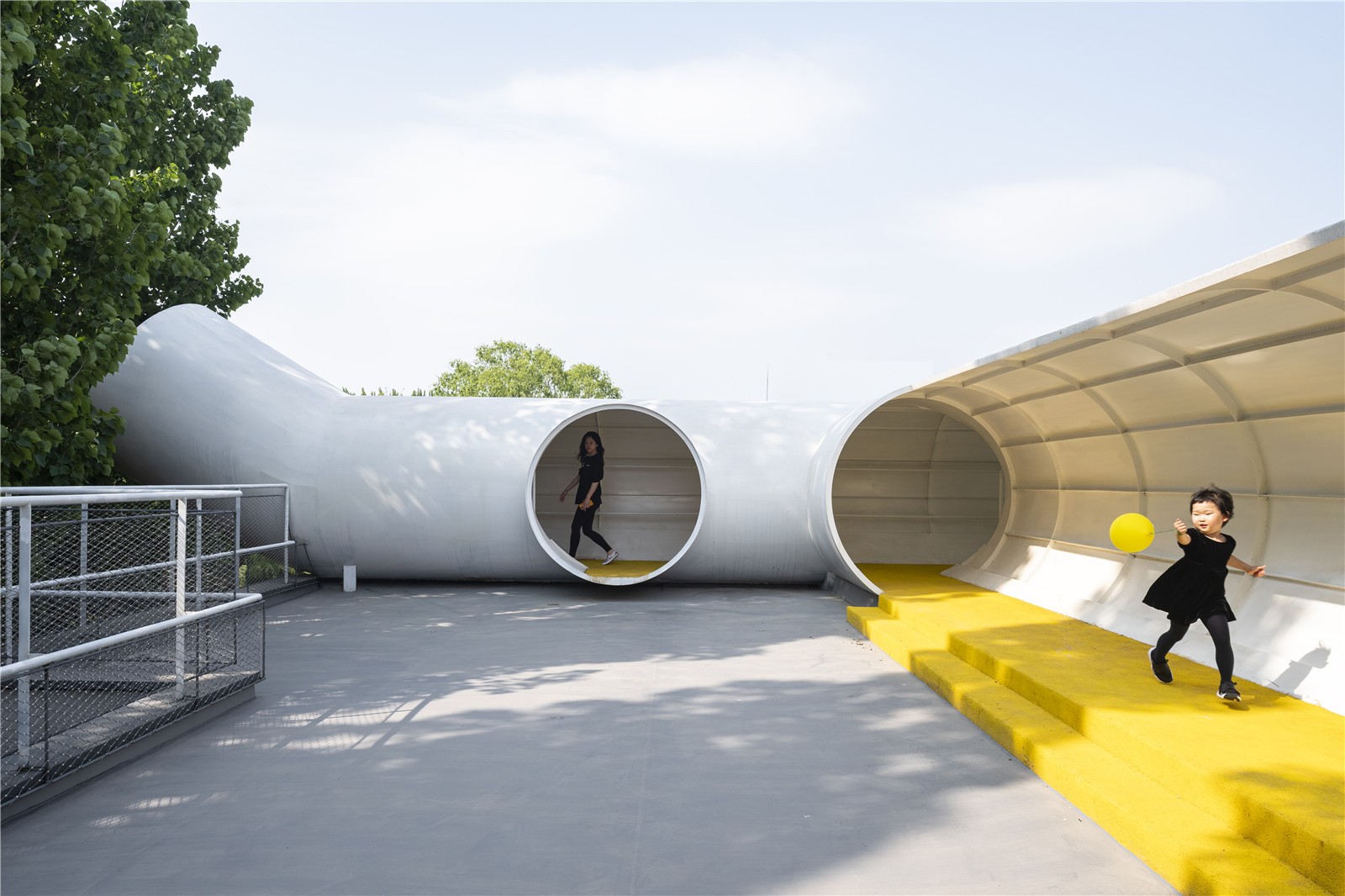
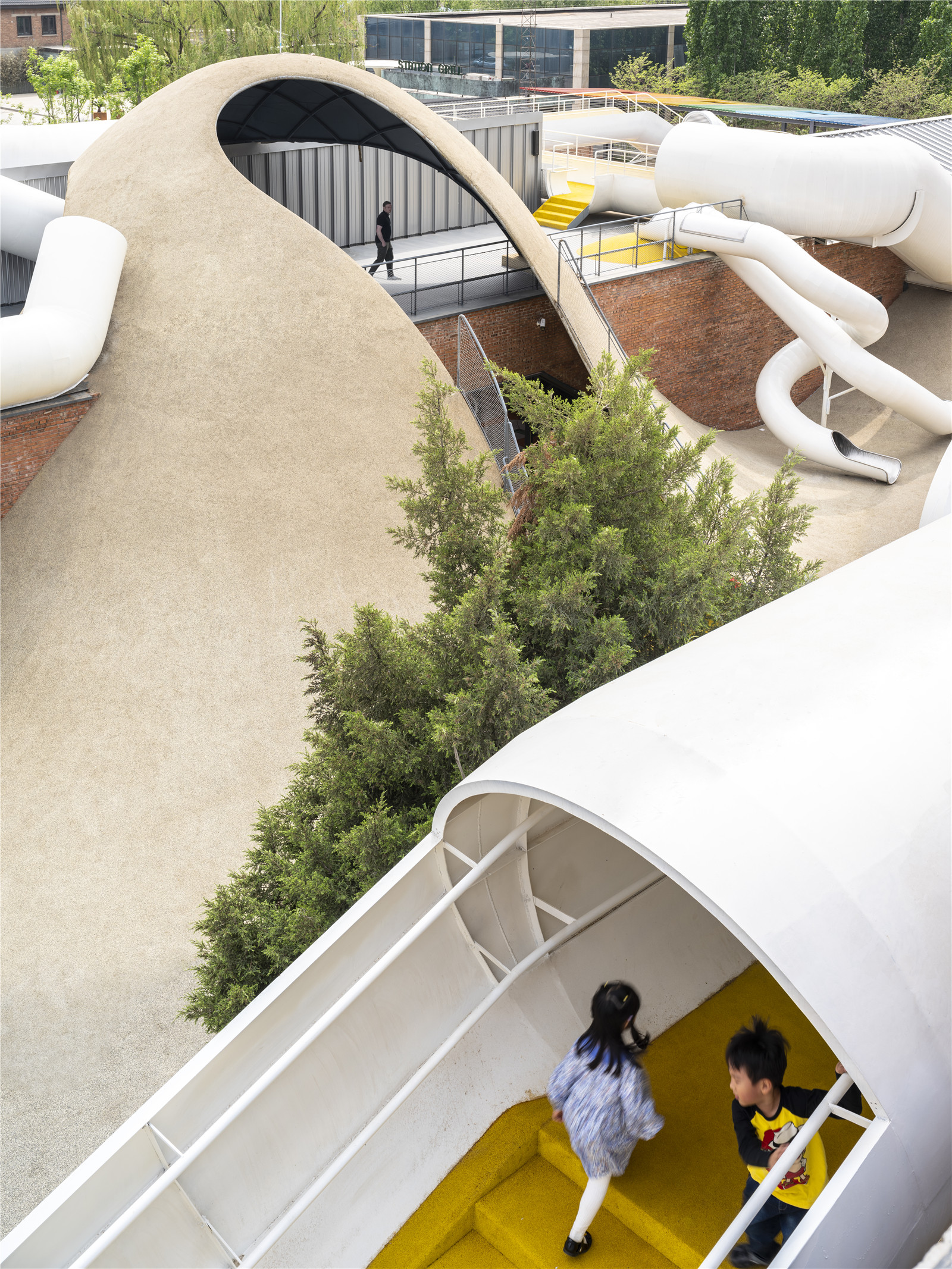
5. 梦幻——激发最大化的自由意志和想象力来支配或者创造他们愿意的场景,具象的空间对大脑是有限制的。
Fantasy: (Imagination) The landscape is abstracted by removing iconography and allow flexibility in thought based scenarios.


由此,我们得到了这样一个功能复合的场所,它充满梦幻,可以激化孩子的主动意识去掌控所处的环境。它还有助于孩子对感官和运动神经的探索,也促进对身体的平衡和协调系统的锻炼。其实我们所有人都只有在身体的平衡和协调受到挑战的时候,才会真正开始积极的认知和了解自己的感官。我们希望激发孩子的感官反应,由此加强情绪表达以及肢体协调的发展,由此帮助到儿童的早期成长。
The playscape is a tool to promote learning while allowing narrative creation for children to dream and develop senses relating to equilibrium (balance) and proprioception (awareness). Balance is taken for granted until it is challenged. It is our hope that activity based emotional responses to this built environment and the perceptions harnessed can augment the client’s tools in helping strengthen co-ordination within the child’s development.
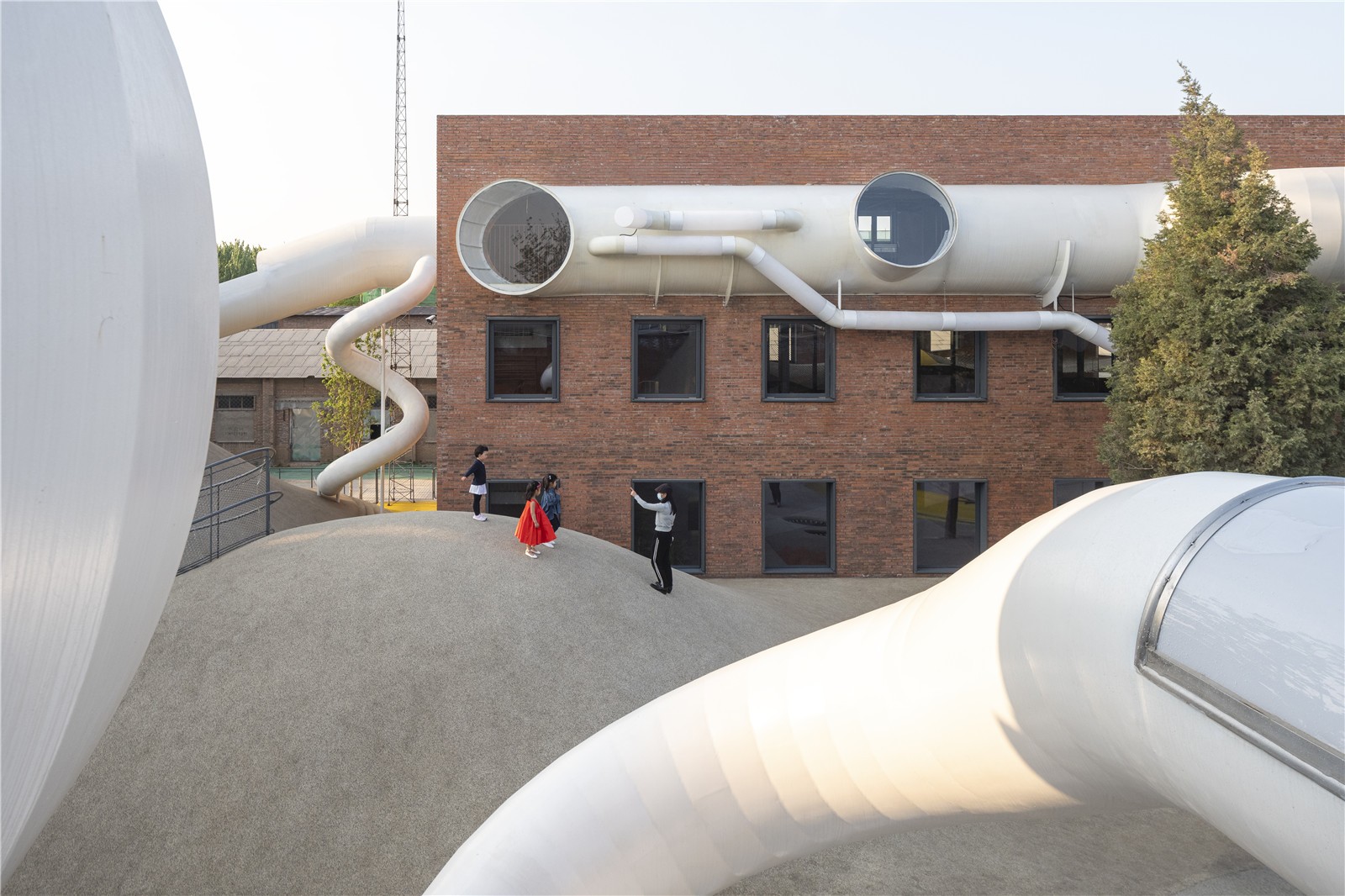

设计重点:建筑元素
Design Focus:The Architecture Devices
我们通过三个建筑元素的介入构建设计概念中的复合场所:
1、管道
管道的设计强调构建狭小空间,鼓励孩子们用身体去感知并作出判断,锻炼了每一个感官的身体协调性和运动能力。钢管道网络就像一组连接桥梁和台阶,将场地串联为一座冒险乐园。这些管道或盘旋在场地上方,或匍匐在山形地面的下方,各种倾斜的角度恰好满足孩子们用身体探索的方式。我们为管道设计了五种规格:直径2.3米-主要交通连廊,直径1.7米-疏散楼梯,直径1.3米-安全防护围栏,直径0.8米-滑筒,直径0.4米-室外照明。这五种尺度的管道串联以及叠加在一起形成复合的结构体系。
Three main architectural interventions embedded the themes of play from the concept;
Pipe:
Focuses on smaller nooks to test proprioception (body awareness). These armatures are arranged as a series of connecting bridges and staircases. Five diameter scales can be observed; 2.3m (Walkways), 1.7m (Staircases), 1.3m (Safety Balustrade), 0.8m (Slides), 0.4m (External Lighting).
▼盘旋在场地上方的管道
Pipes hovering above the site
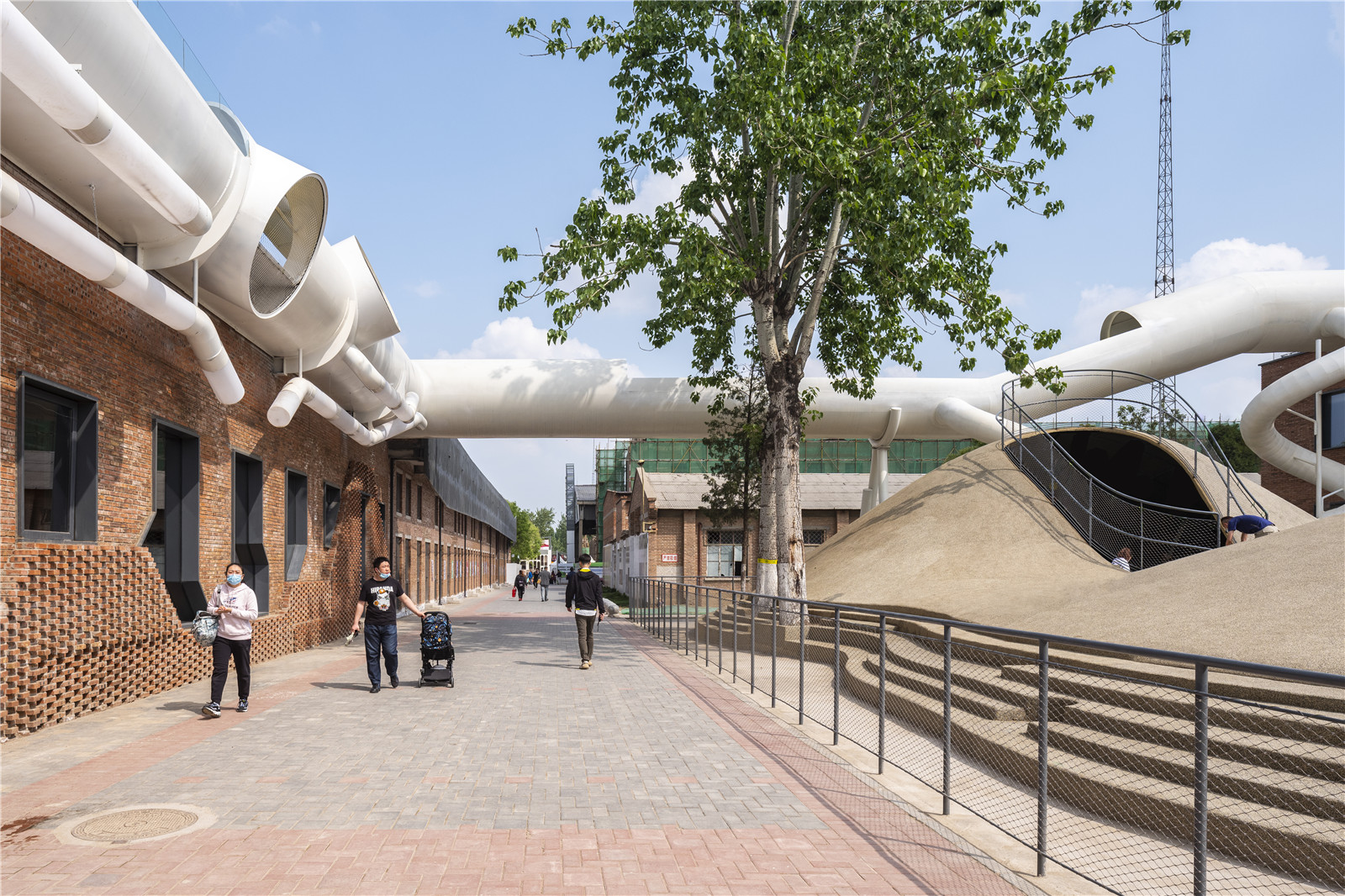
▼作为主要交通连廊的管道
Pipes as walkways
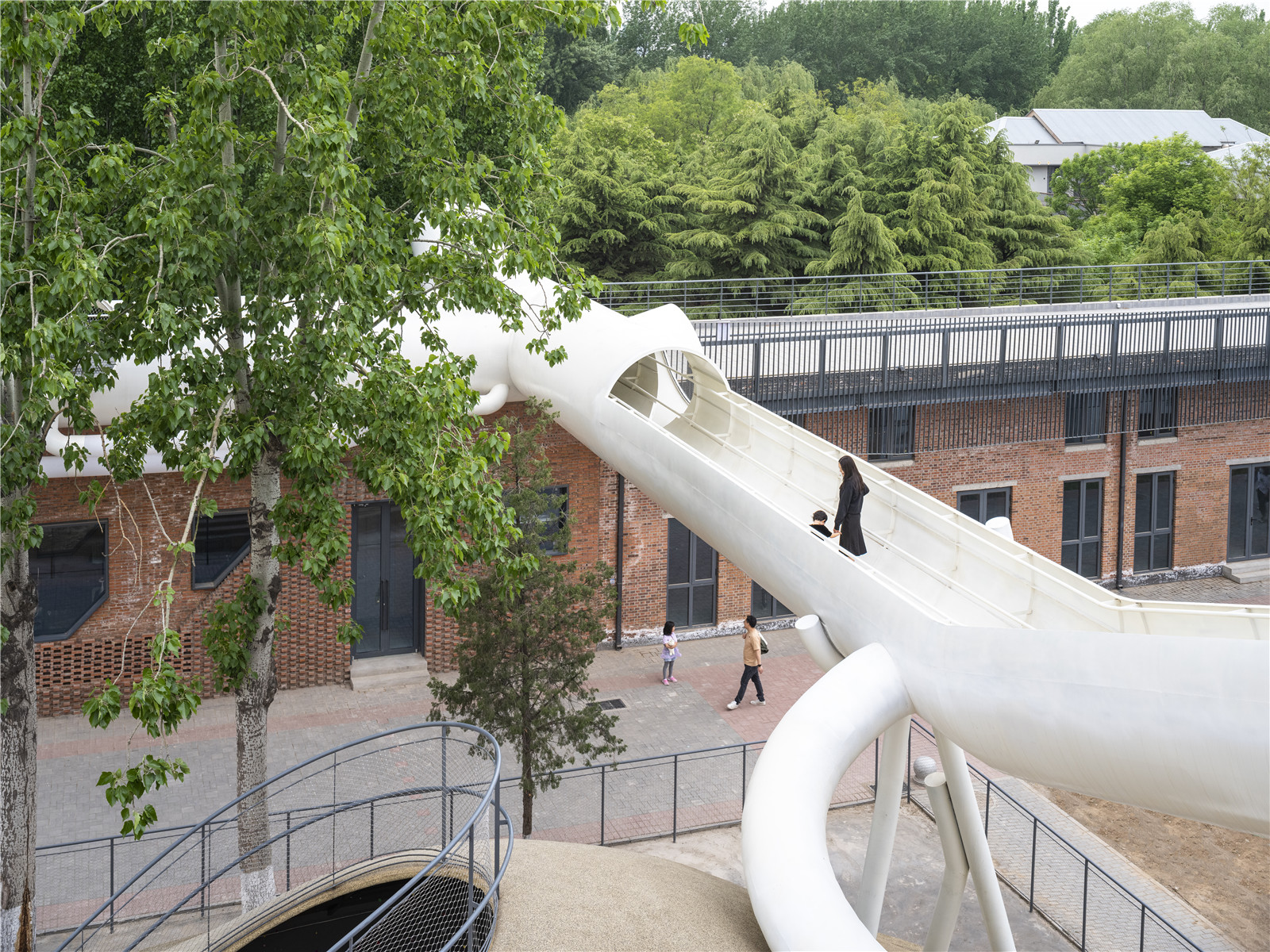
▼作为疏散楼梯的管道
Pipes as staircases
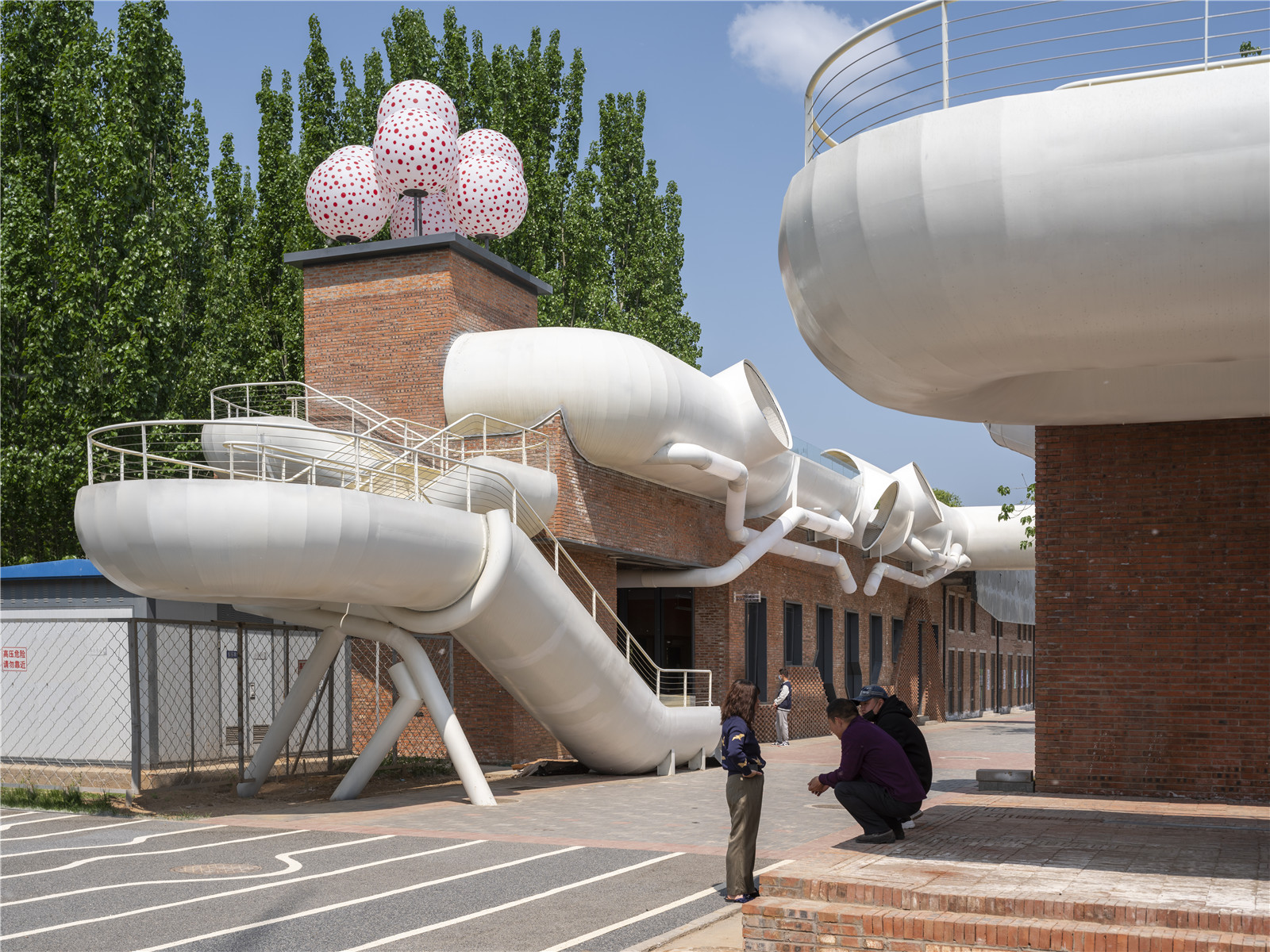
▼作为安全防护栏杆的管道
Pipes as safety balustrades
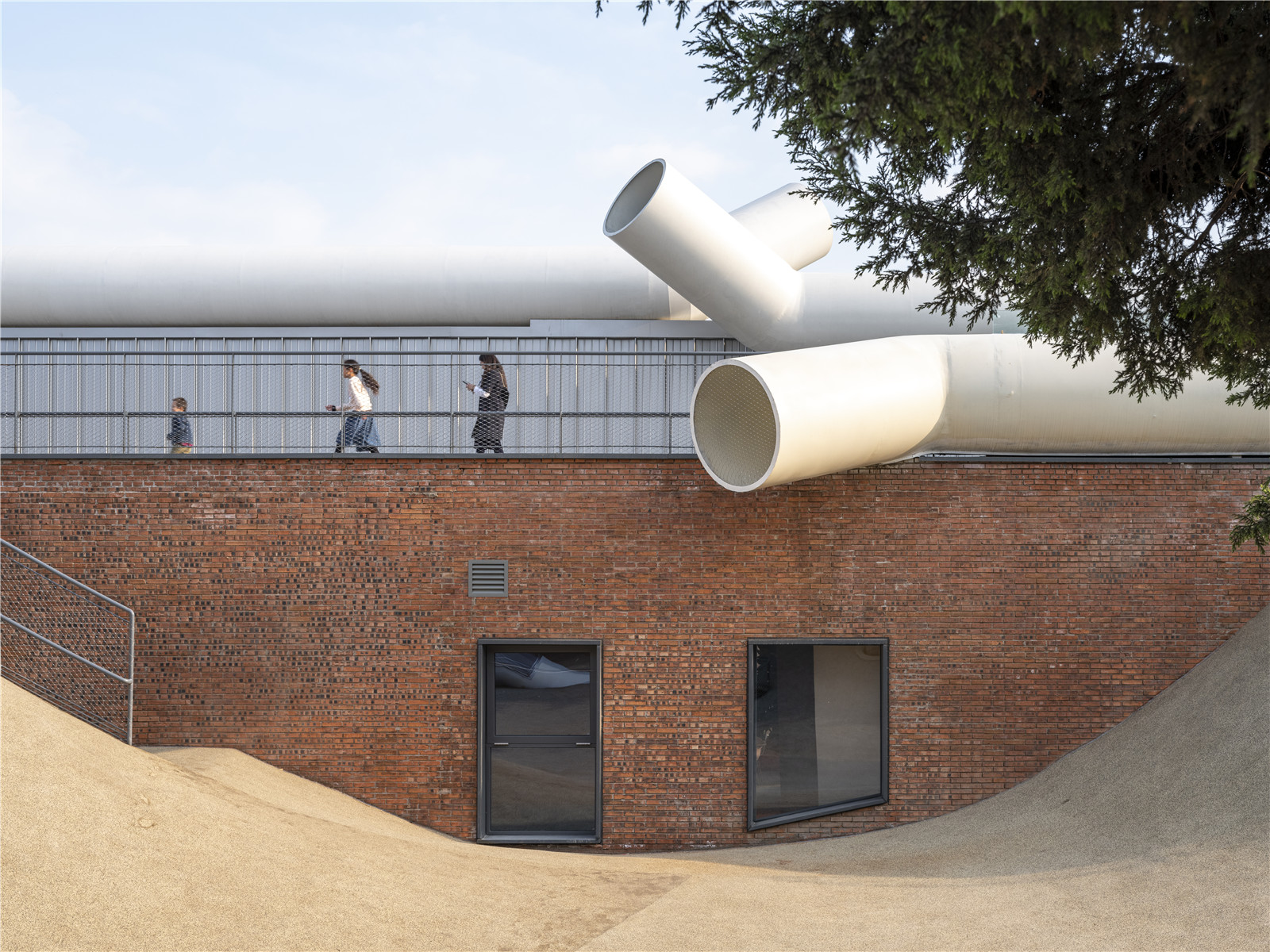
▼作为滑筒的管道
Pipes as slides
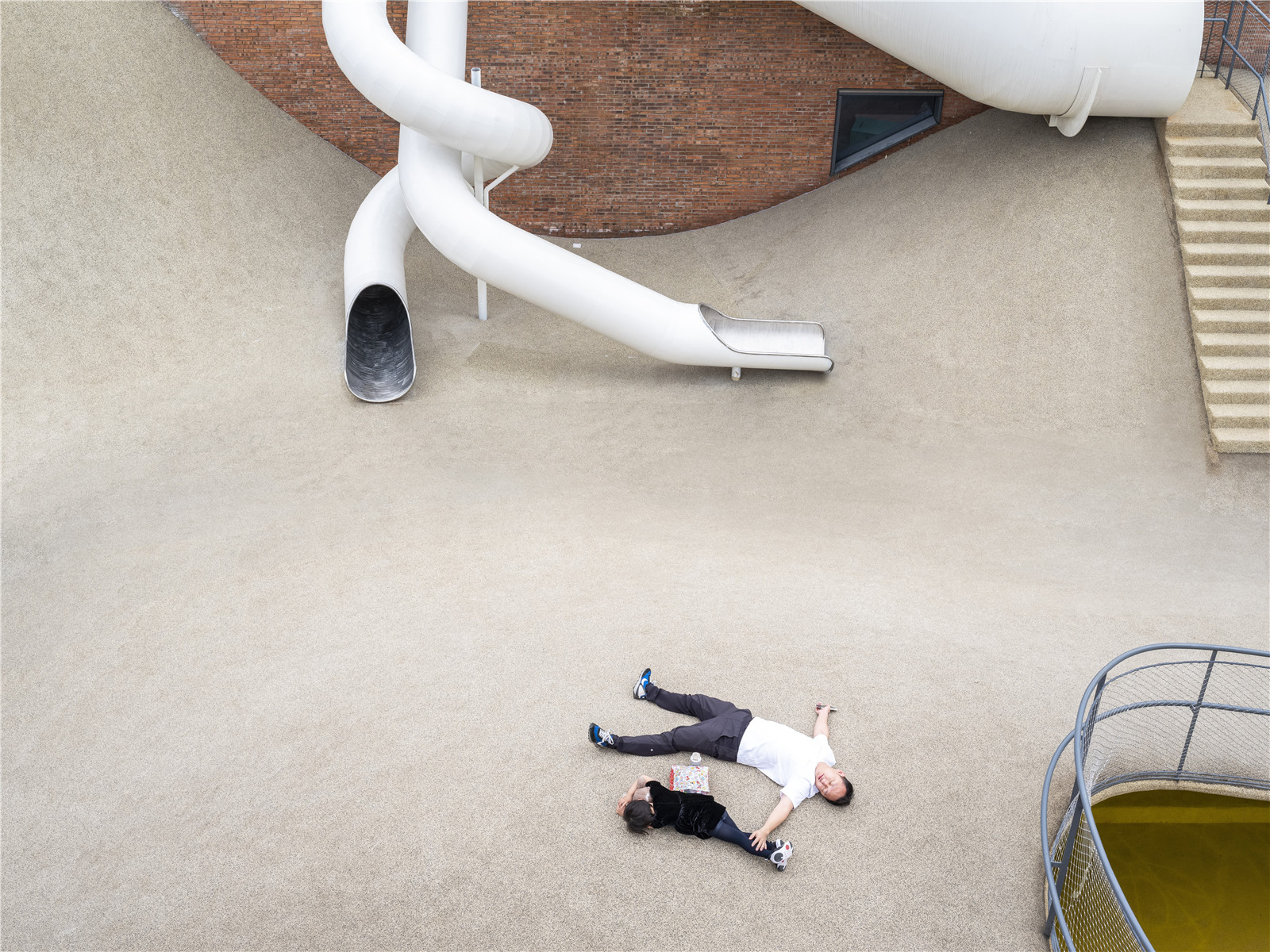
▼作为室外照明的管道
Pipes as outdoor lighting
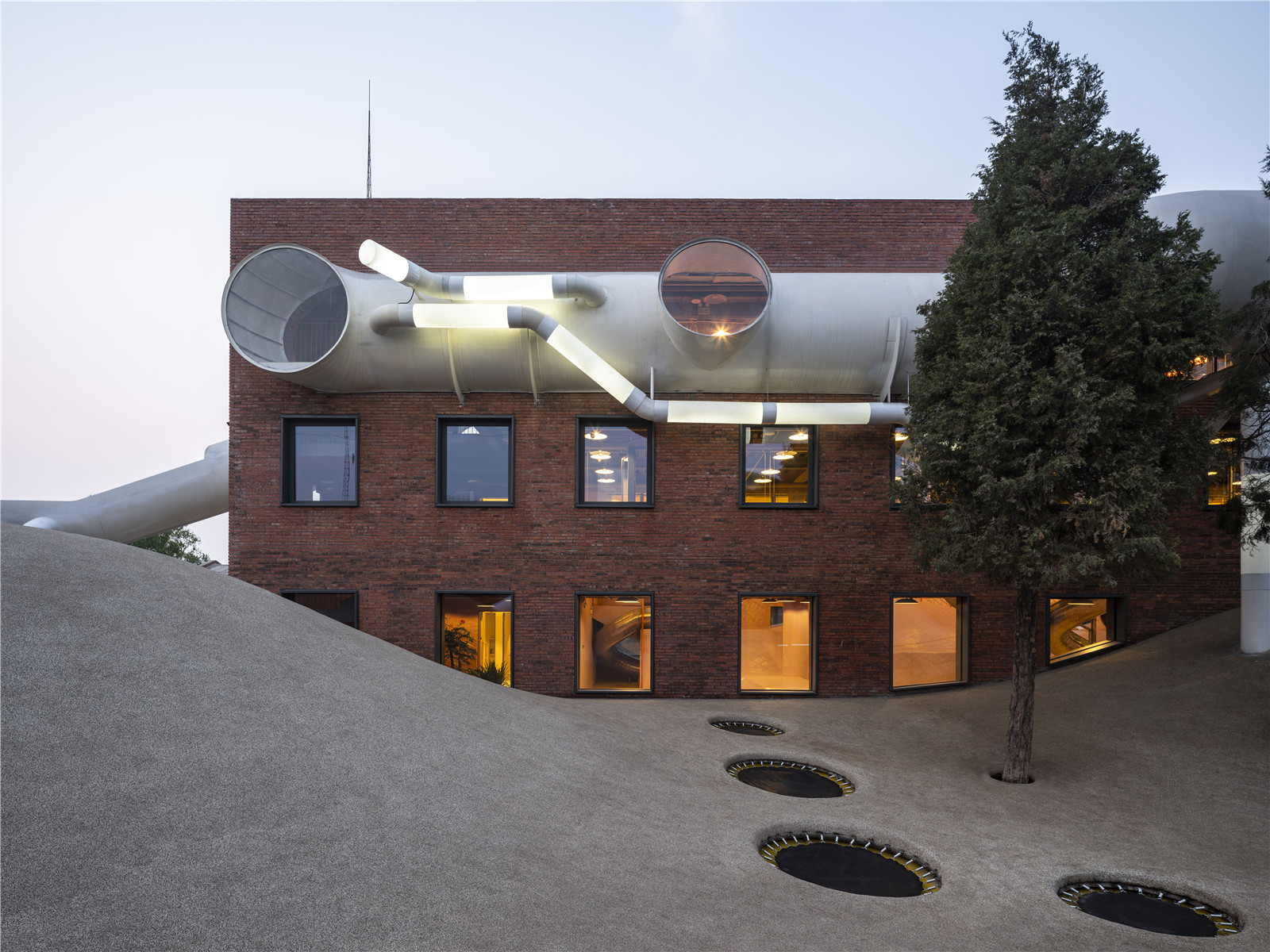
▼多种尺度管道构成的复合结构体系
A composite structure system composed of multiple scale pipes.


2、屋面
整个场地由五栋建筑组成半围合式的街区,所有的屋面平台通过管道串联一体,环形的动线使得屋面独立于建筑的室内功能而存在。屋面提供了一个俯视全貌的高点。孩子们可以通过滑筒从屋顶一直探索到山丘地形的下方,高差变化从7米到4.3米。屋面使得整个冒险之旅拥有多种探索路径,并鼓励孩子不走最寻常的路径,比如与最短的路径相比,第二短的路径可能会更加有趣。
Roof:
Presents a high point to overview the stage set and its possibilities and poses a choice to children to embrace unorthodox routes. A full loop can be made and children can travel from the terrace and transcend under the mound through slides which vary in height from 7m to 4.3m. The network impresses upon them alternative directions to goals, sometimes the second shortest route is more fun.
▼屋面平台通过管道串联
The roofs are connected in series by pipes.


3、山丘地形
借助地形学设计的山丘系统独立于建筑的主体结构,令整个场地被高低起伏的山地形态覆盖,可以让孩子们无拘无束,感受到速度与山地起伏的变化,帮助孩子认知他们的感官和统合系统。山丘连接每栋建筑的主要出入口,是每个公共入口的多功能前厅。 同时,山丘的底部还布置了两个半室外的环形剧场。
Mound:
Enhances development in senses relating to equilibrium (balance) and freedom of decision making. The mounds allow children to explore and decide on their comfort in regards to risk and by transcending a variety of inclines at speed. Additional area of covered play was created by harnessing area under the topography. Access to which can be gained through a number of cuts or slides from the terrace level.
▼山丘系统
The mound system


▼山丘底部的环形剧场
Additional area of covered play under the topography
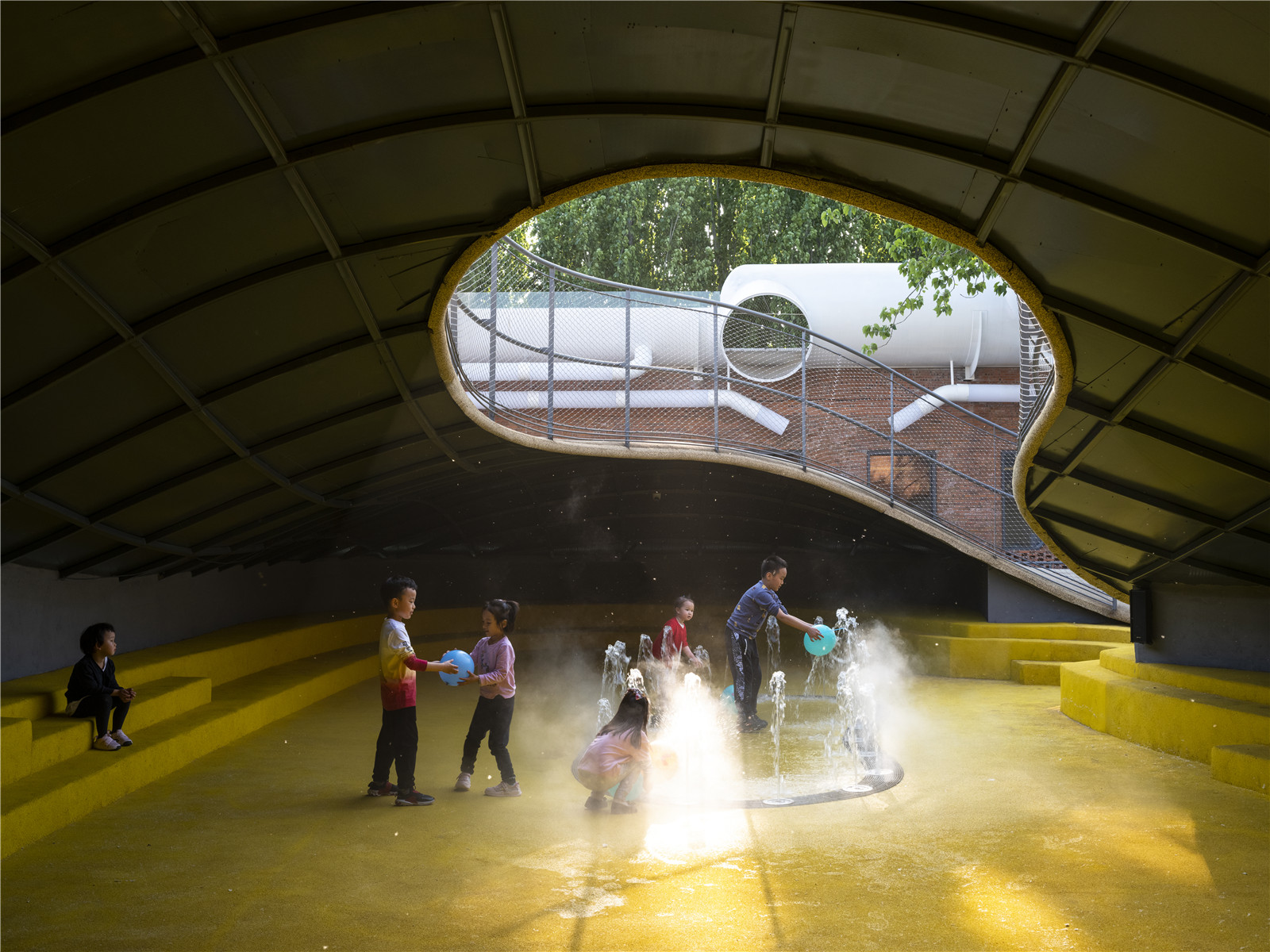
功能内容
Program
新建筑建立原有的五栋仓库的原址上形成一个围合的场地,由园区的小街分成两个组团,其中一个组团背靠公园并且设置了出入口。建筑主体采用全钢结构,外挂管道系统作为主体结构的重要组成部分,承载了除游戏功能外的屋面疏散以及动线交通的主要功能。建筑的外立面保留了原有建筑的窗洞口的位置和数量,模拟儿童的身体动作,尤其是针对儿童的视线高度,抽象的体现在洞口造型上。
The building complex is formed by a cluster of existing warehouses encircling a courtyard. A public street disconnects the south building which is re-connected by the use of an aerial bridge to link the roof terraces. Access also provides a private route to an adjoining kindergarten, and an option to enter the adjacent public park.
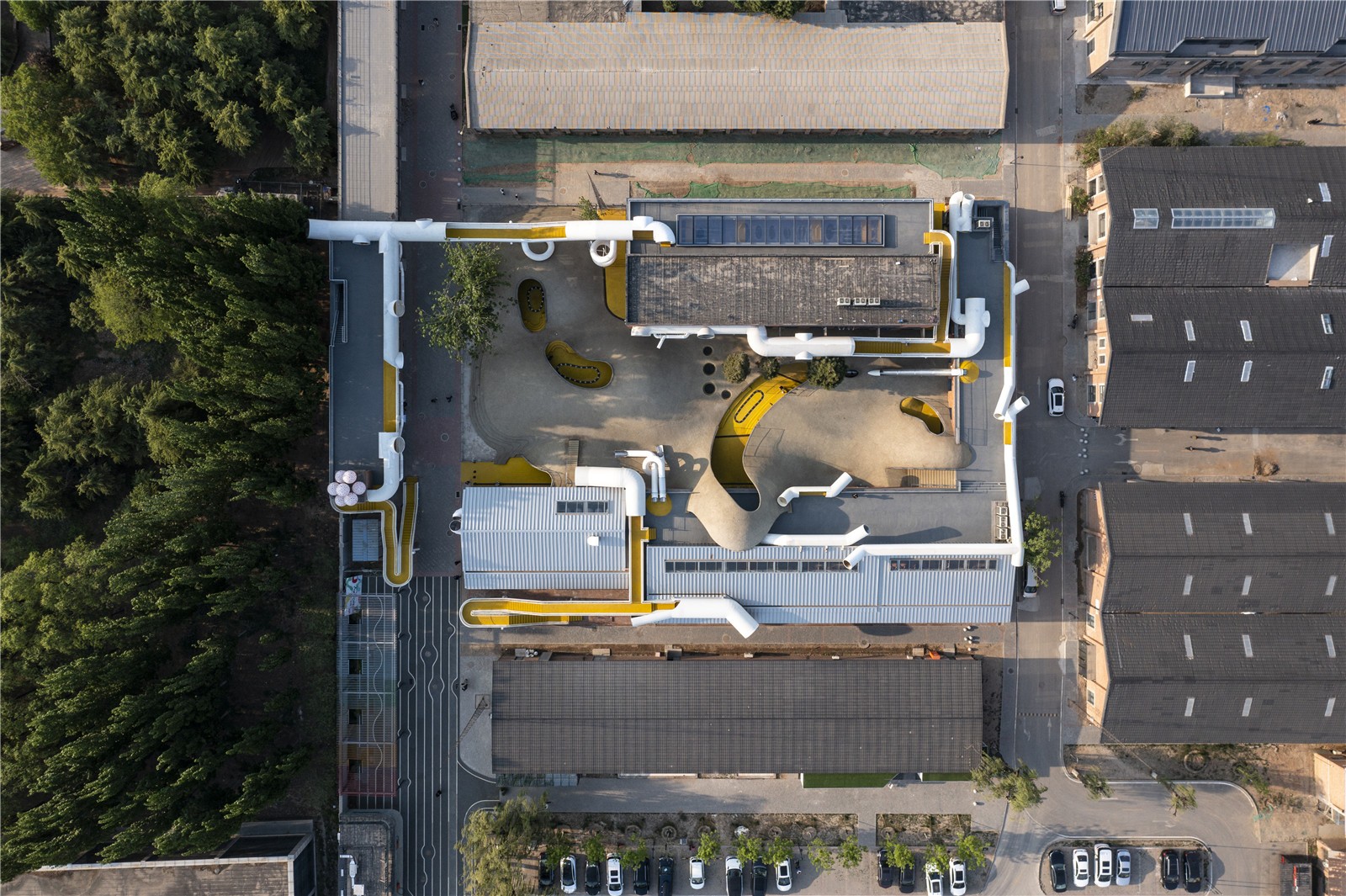


原有建筑群被改造成三个儿童区域。 一号区域是单层6米的建筑,主要供低龄幼儿(2-4岁)游玩,适于低龄儿童的身体机能条件。一号区域悬挂大尺度弹性运动布帘,裸露的建筑构件如柱子等都做过特殊造型设计,保障儿童使用安全。 连接一号区域与二号区域的是附属设施,包含咖啡馆,餐厅和图书馆。 二号区域将原有的三层建筑改建成局部双层挑高的游戏区,为4岁以上儿童设计,以抽象化的山丘地形行成自然的攀爬面和球池。地形的底部是互动放映厅。地形的挑空处模拟地貌地形搭建的水平爬网、俯瞰球池。爬网延长面的二层和三层之间布置了8间教室,学习区到游乐区的所有连接均为滑梯。三号区域是单层建筑,主要作为烘培教室,并且紧邻公园。5栋建筑的屋顶平台通过管道串联成环形系统,屋顶平台是辅助的休息区域,同时也于室外游戏区通过山丘和滑筒交错连接。
The existing cluster provides for 3 internal play spaces. Play space 1 is a single level low pitched 6m volume,used for 2-4 year olds as a crawlspace with hanging fabrics. Features also include a soft space topography for babies supplemented with a restaurant and library. Play space 2 is divided vertically into three levels. A tiered environment for ages over 4 includes a subterranean interactive environment, a steep climbing topography, with a suspended tensile net all connected with slides. Additional directed learning can be found on level 2 and 3 with a total of 6 multifunctional classrooms. A single slide connects vertically 7m from the classroom to level 1. The South Building competes the courtyard adjacent to the road with views into a public park. All buildings have a looped roof terrace easing parents observation of children, while being able to access parent specific amenities including a terraced bar.
▼附属餐饮设施区域
Attached catering facilities area
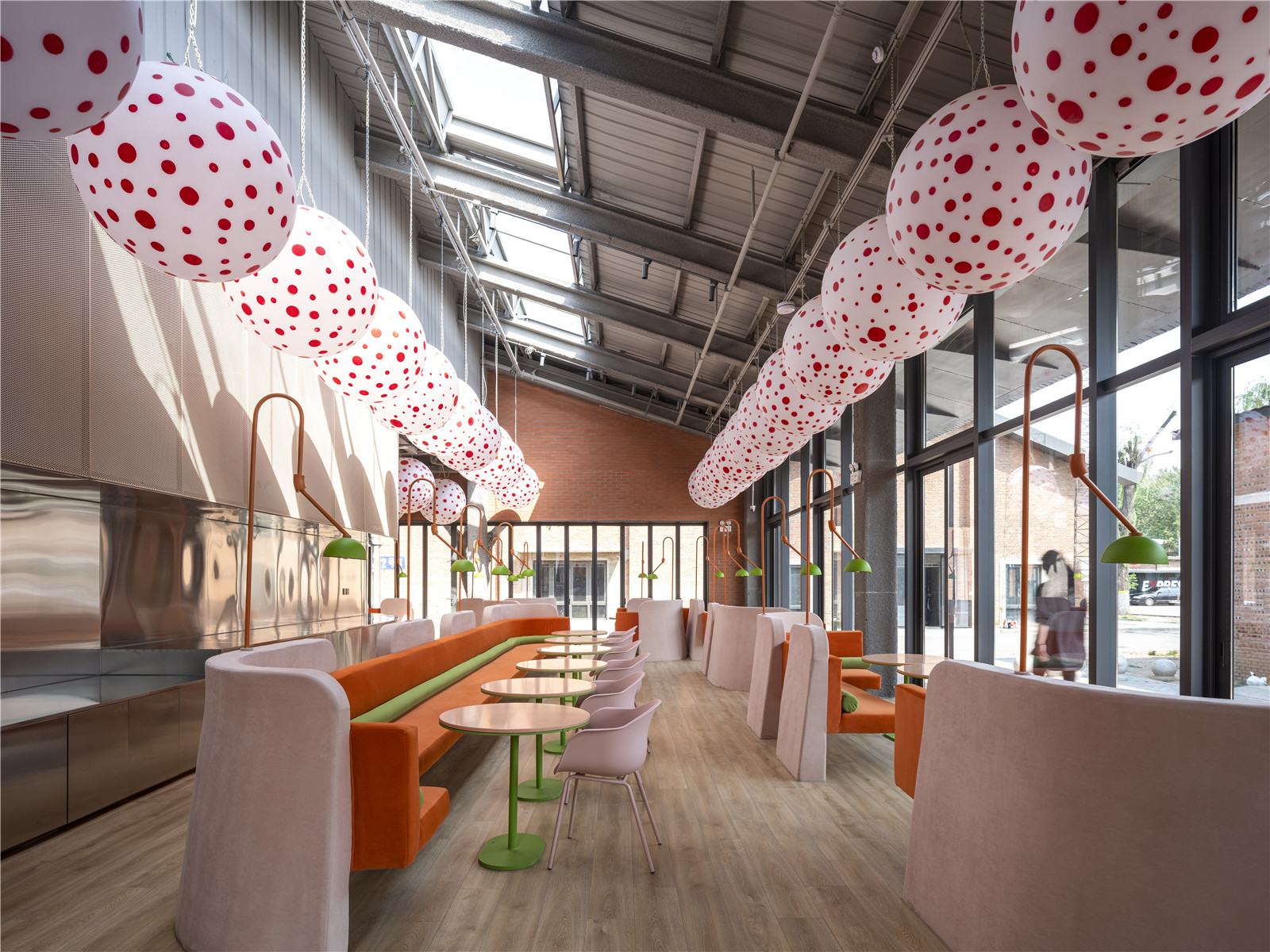
▼游戏区
The play space
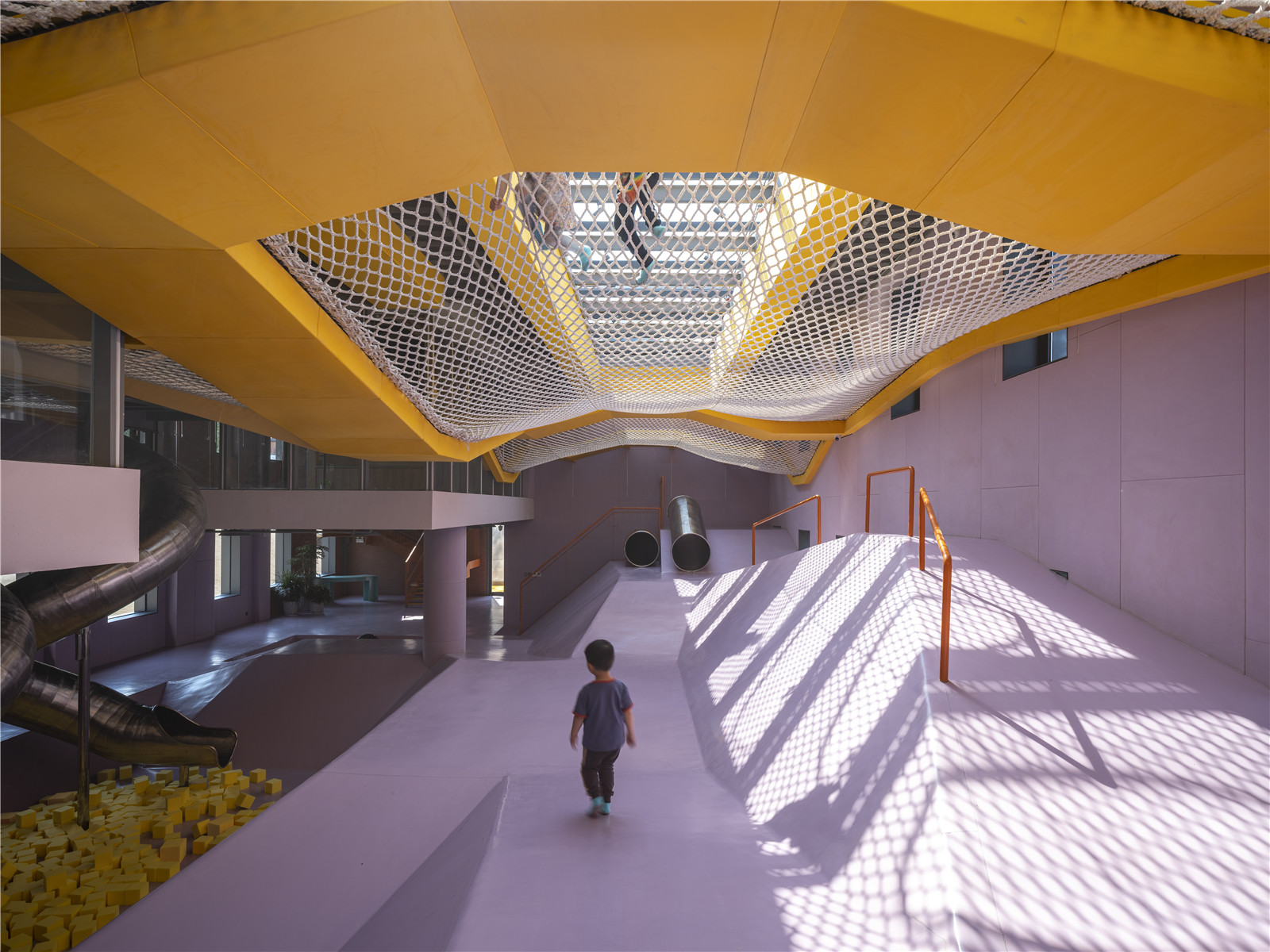
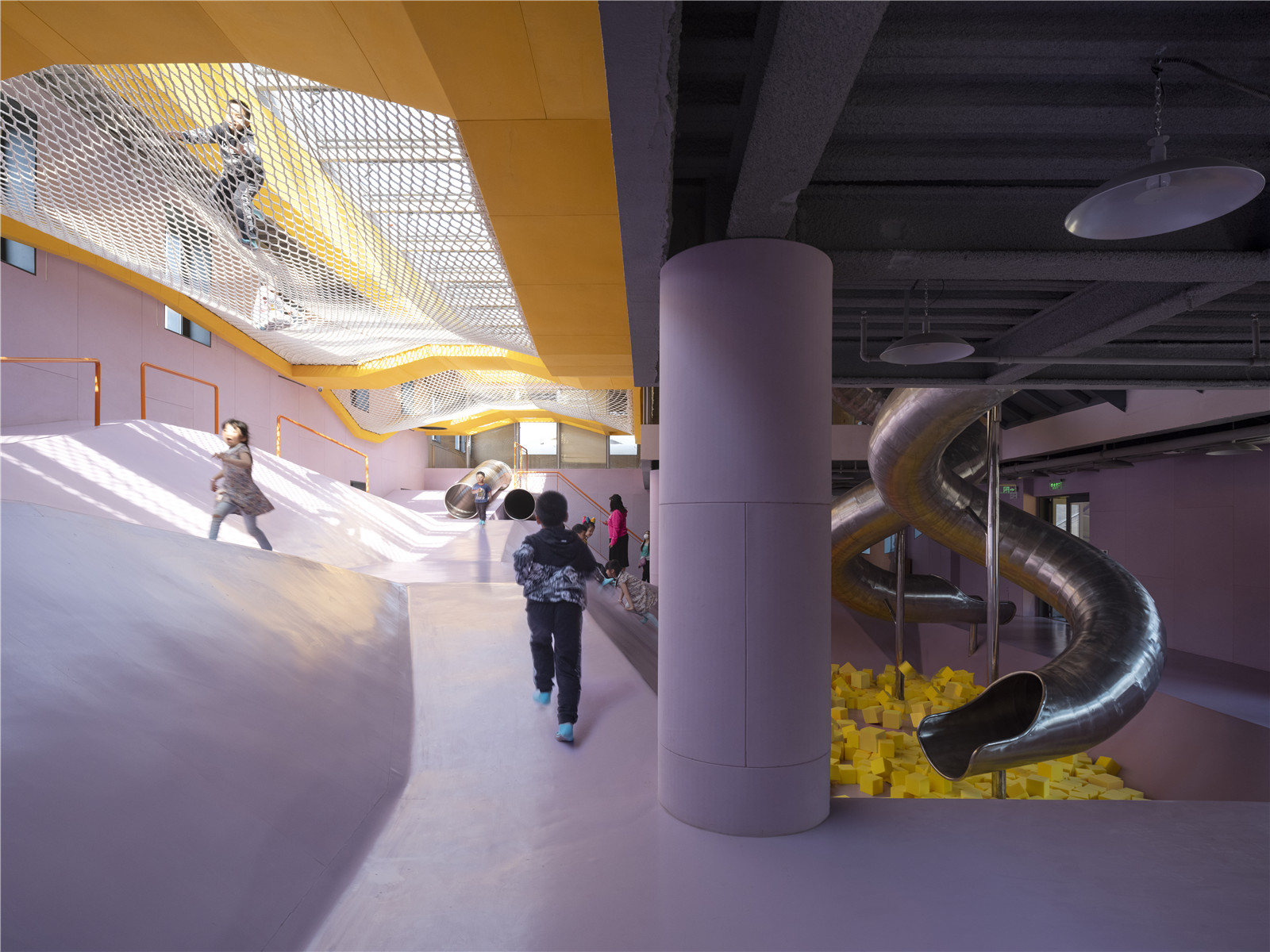
▼游戏区内的水平爬网
The net in play space

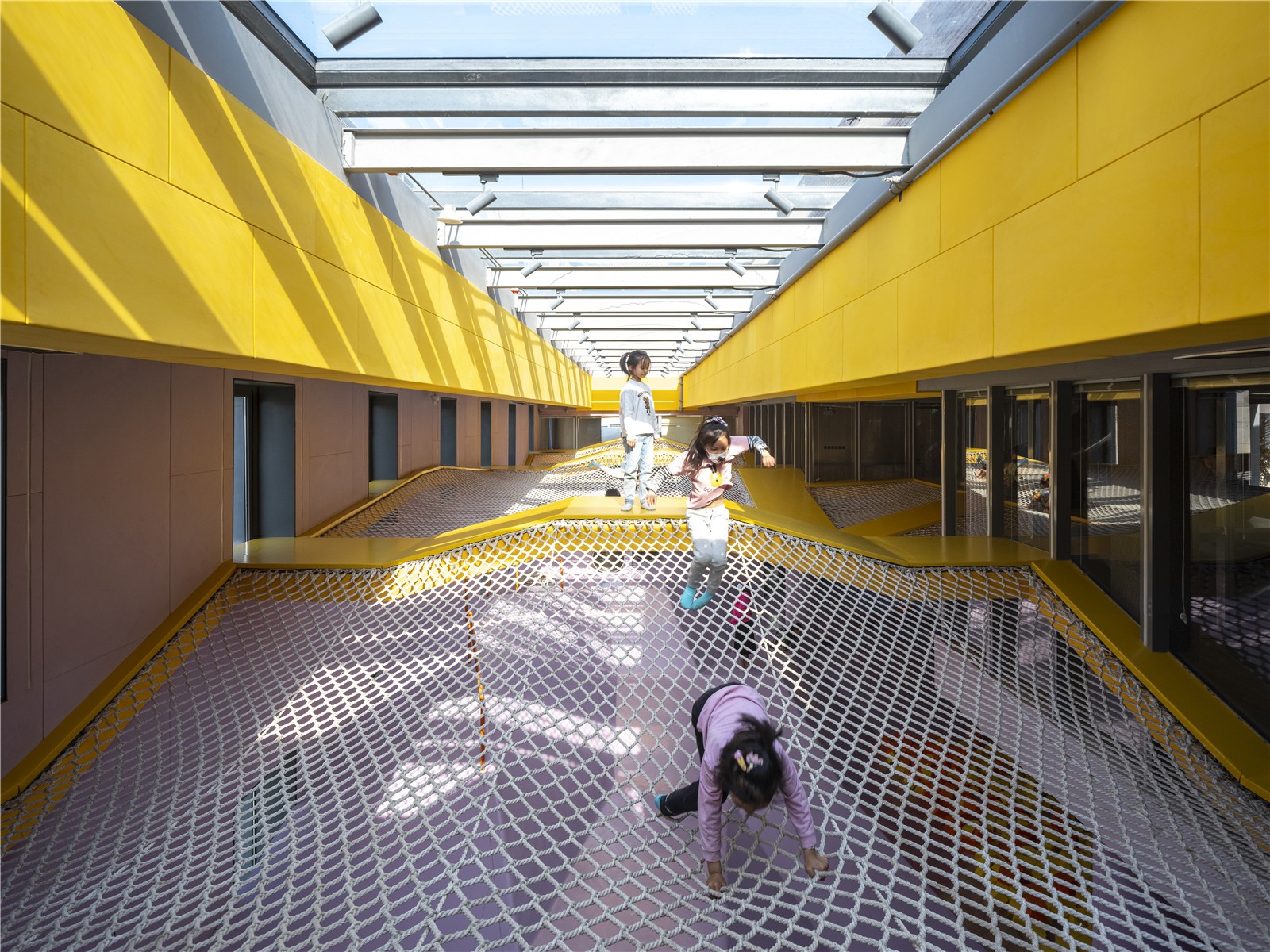
结语
Wrap up
孩子们经常会在真实的生活场景中兴致勃勃,玩耍或许是他们唯一可以自我主宰的事情,玩对每一个孩子来说都是具有塑造个性的意义,而我们发现,城市生活中可以让孩子们尽情玩耍激发想象力的场所少之又少,近乎消失。这个项目的意义就是关于孩子通过感官和身体以及对环境的探索。为他们制造一些带有冒险性质的危险环境,可以更有效地激发孩子们在面对各种险境时的创造力,并且更好的了解和认知他们的身体机能,正如艺术家Richard Serra所说:“在玩耍中,你不会预知结果,这使得你不能轻易地得出结论。解决一个问题时往往会触发一系列的问题……在这个真实的建筑场景中,你身处各种各样的连接之中,看不到全貌,唯一的办法就是你一点点地用身体去探索。
Children are often passive in decision making scenarios. Play is often the only period under their own control. The design focus was to address the missing elements of inner city dwelling, distorting scales, manipulating movement sequences to build a tool for sensory learning. Where the iconography of the project becomes about the activity and embracing a degree of risk we hope to nudge children to imagine and feel what they see as the limits to their own adventure.
“In Play you don’t foresee an end product. It allows you to suspend judgment. Often the solution to one problem sparks a possibility for another set of problems... In the actual building of something you see connections you could not possibly have foreseen on that scale, unless you were physically there” Richard Serra
▼施工过程演变——顶平面
Construction process evolution - top

▼施工过程演变——南向
Construction process evolution - south

▼施工过程演变——北向
Construction process evolution - north

▼施工过程演变——东向
Construction process evolution - east

▼一层平面图
Level 1 floor plan © waa
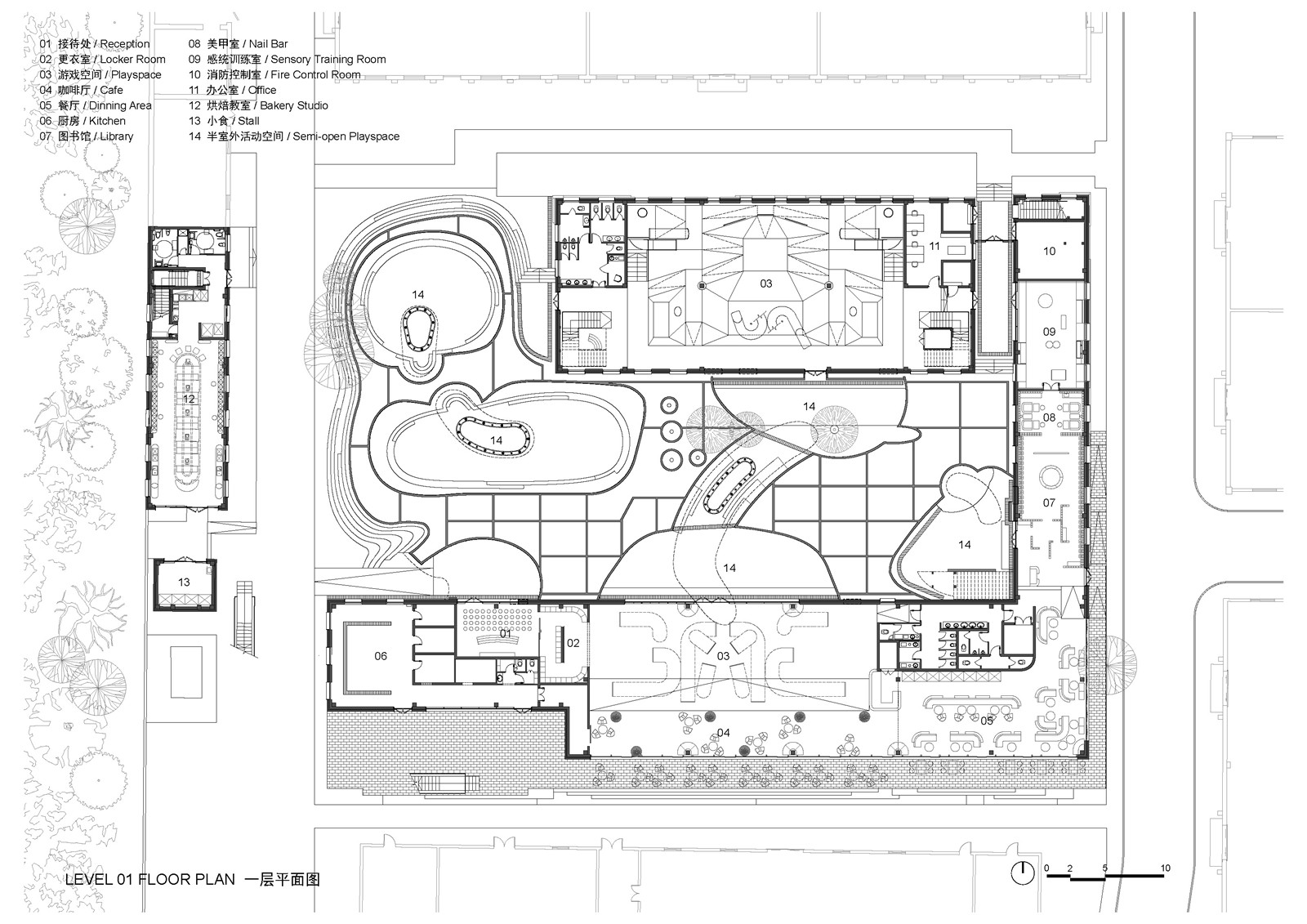
▼二层平面图
Level 2 floor plan © waa
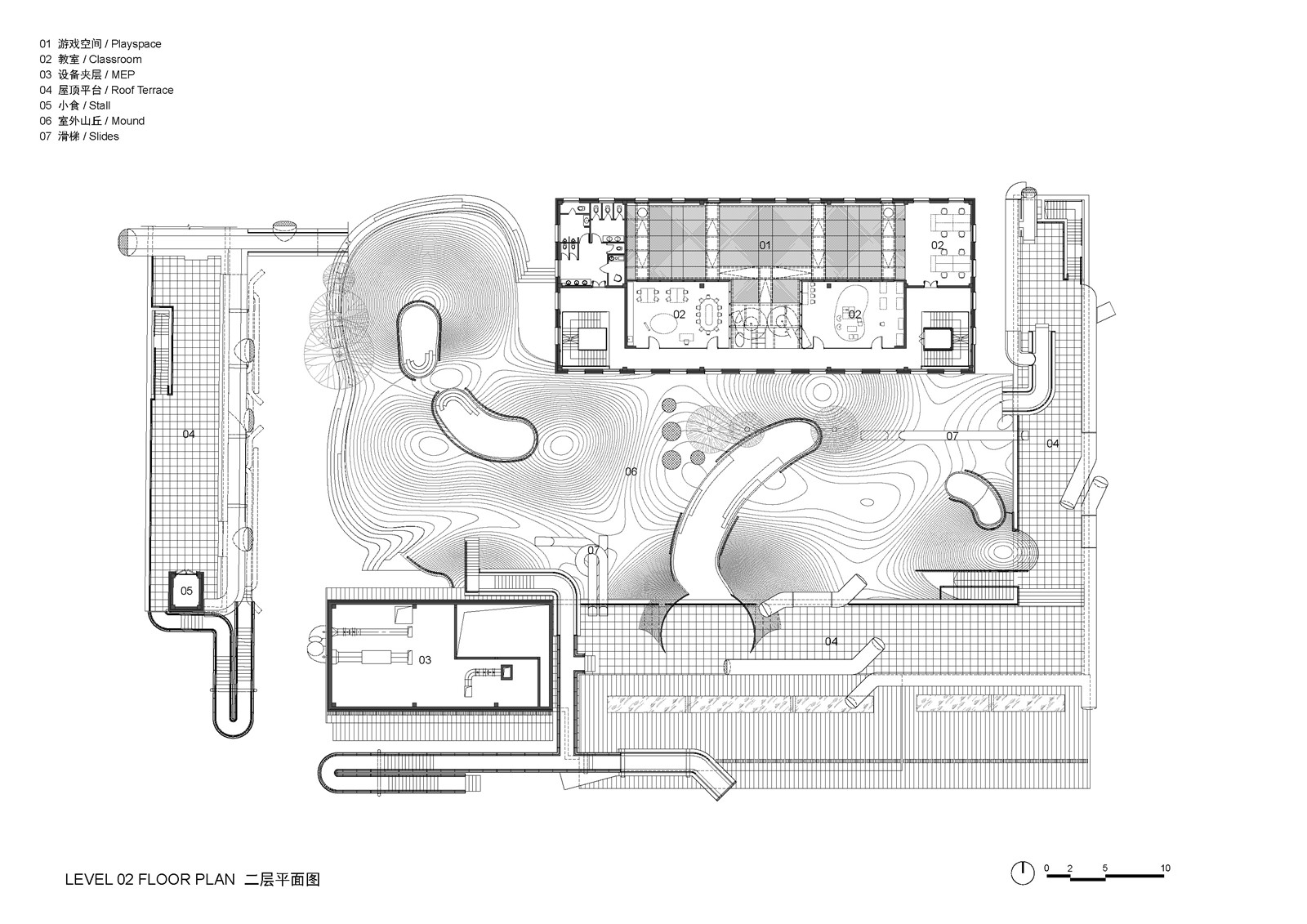
▼三层平面图
Level 3 floor plan © waa
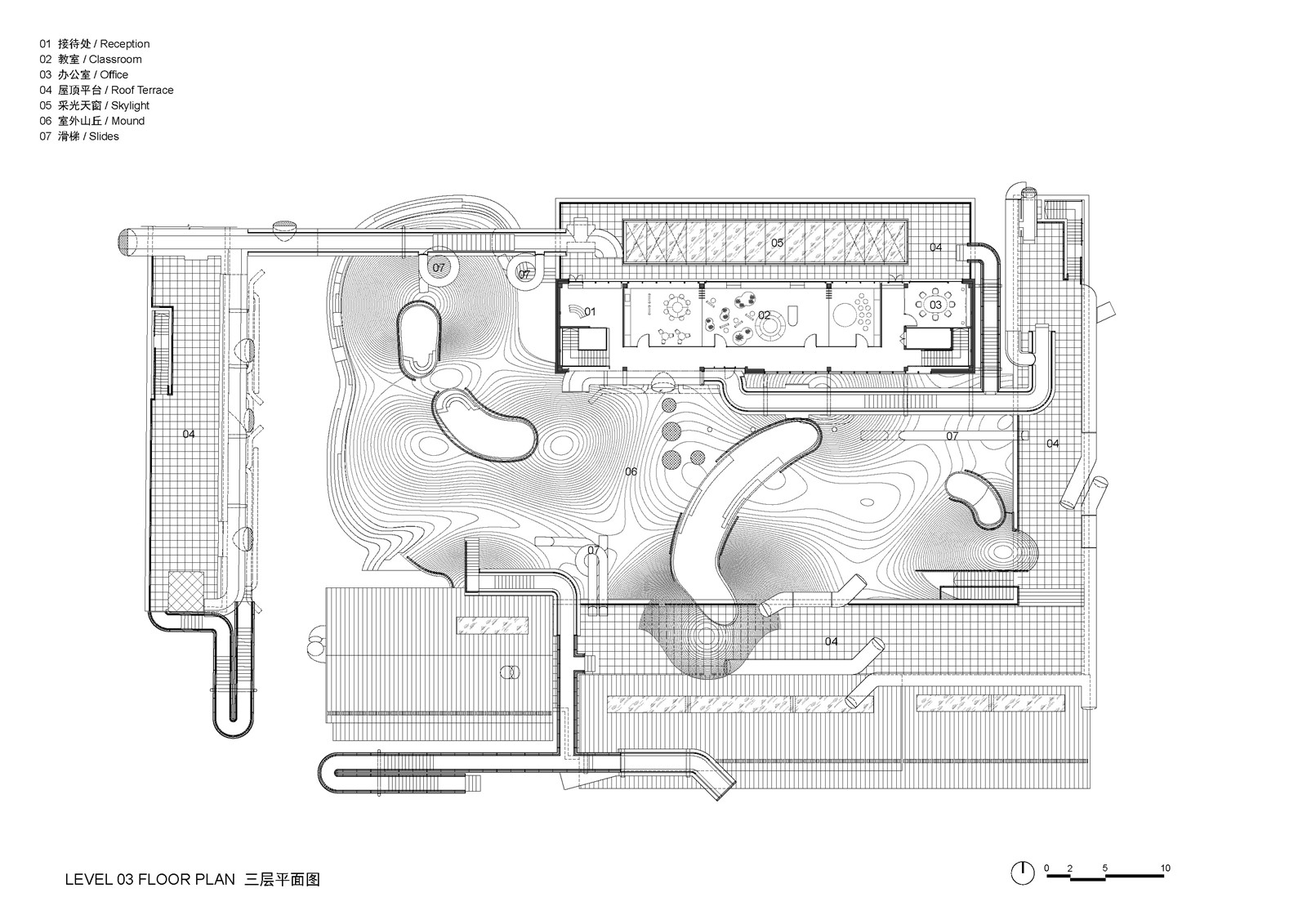
▼屋顶平面图
Roof plan © waa
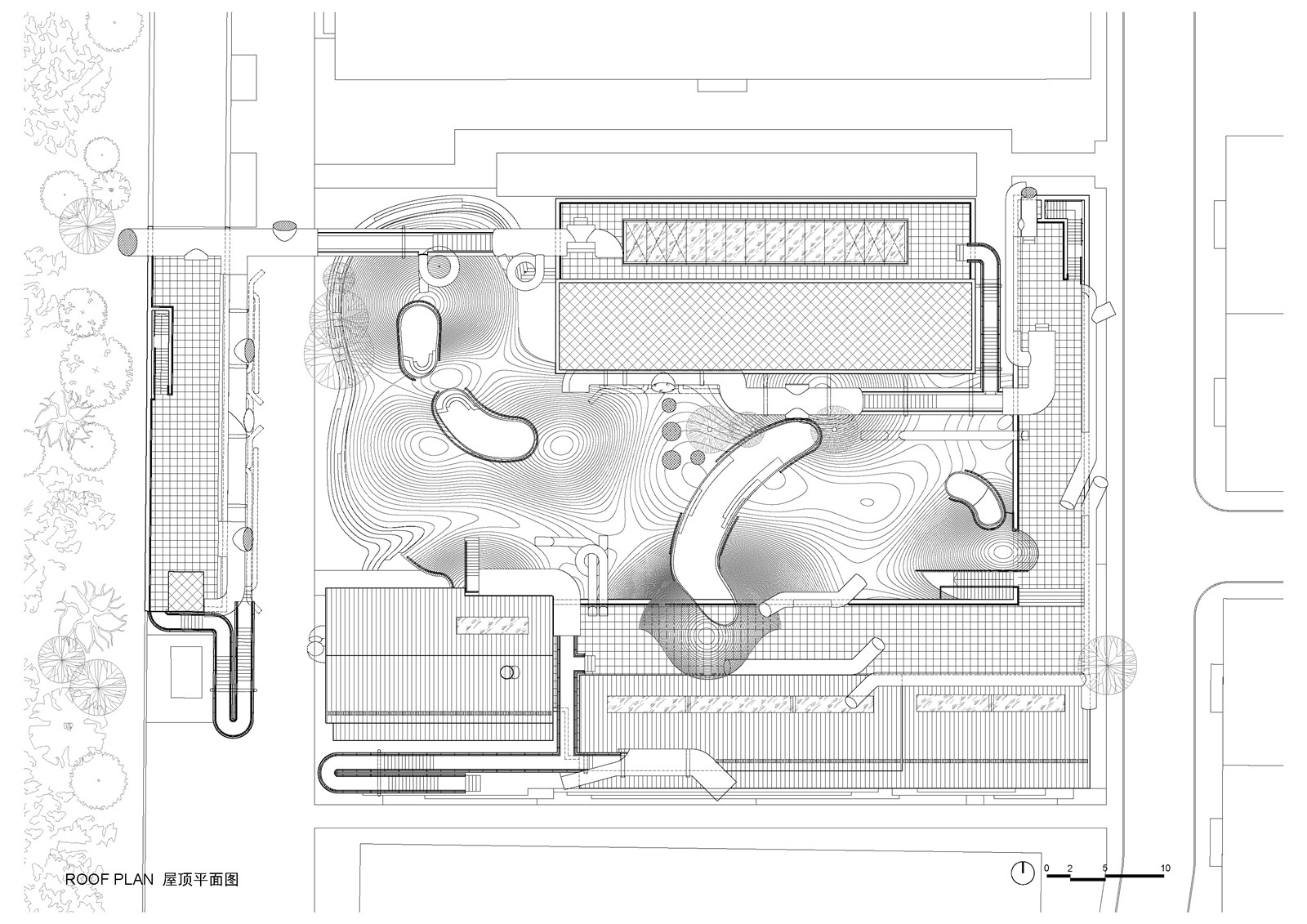
▼建筑群生成过程
Generation process of the architecture complex © waa
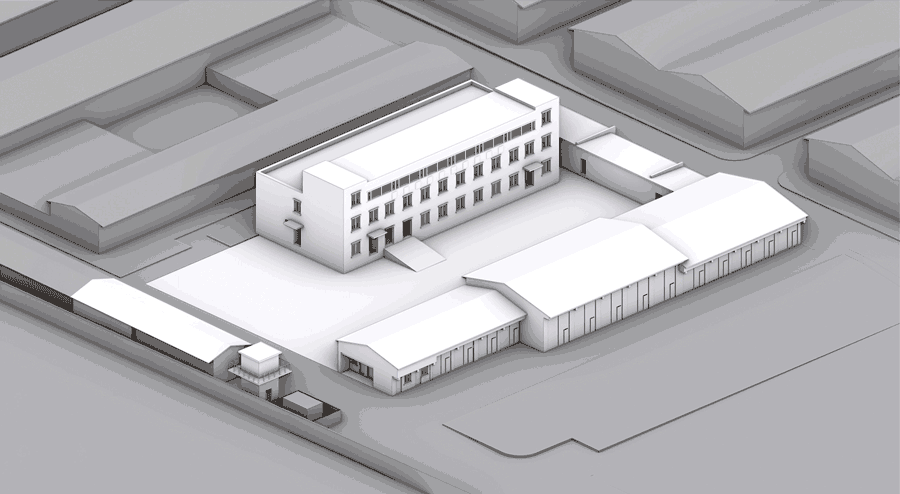
▼动线分析图1
Circulation analysis 1 © waa
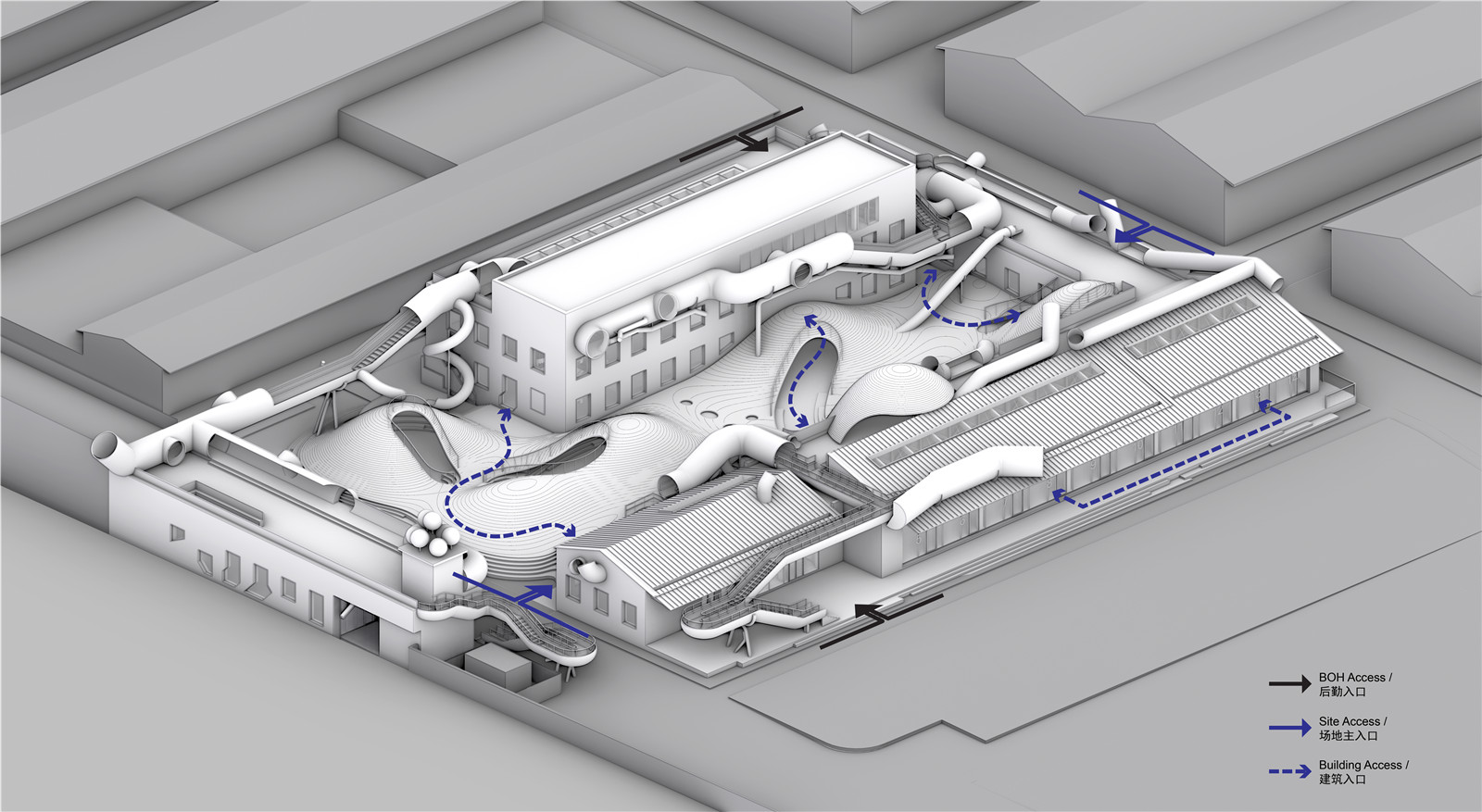
▼动线分析图2
Circulation analysis 2 © waa
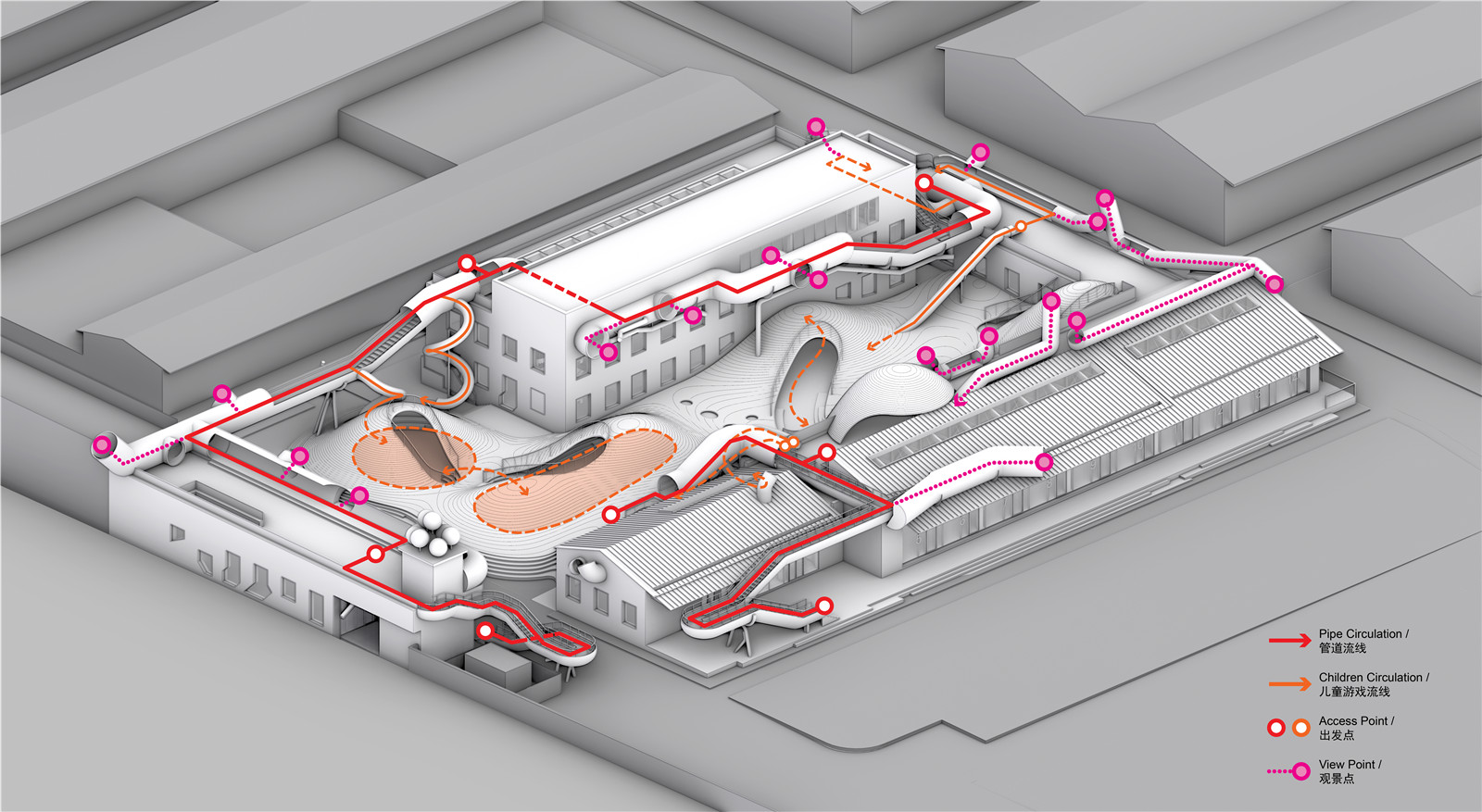
▼功能分析图
Function analysis © waa
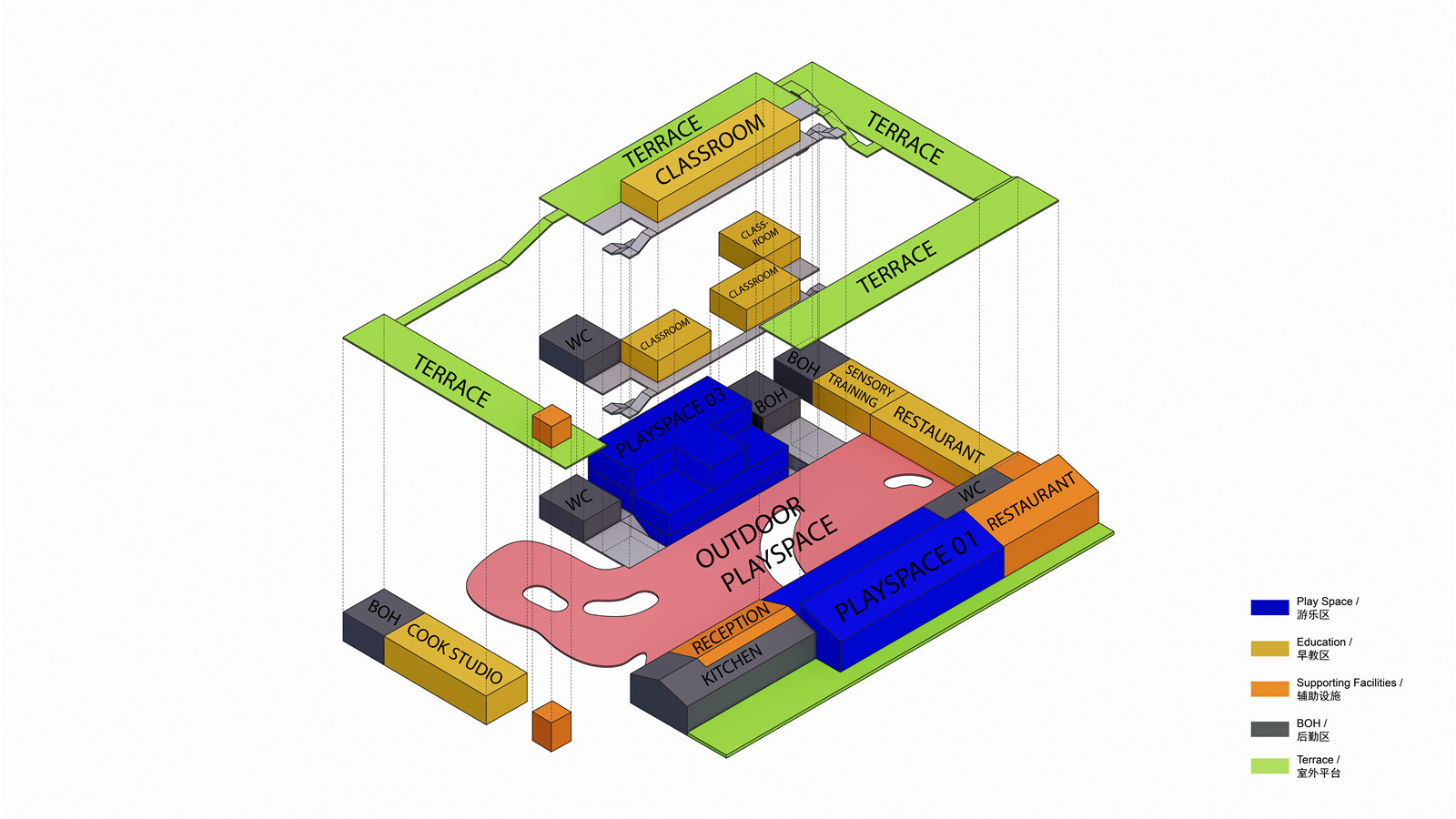
▼立面图1
Elevation 1 © waa

▼立面图2
Elevation 2 © waa

▼立面图3
Elevation 3 © waa

▼立面图4
Elevation 4 © waa

▼剖面图1
Section 1 © waa

▼剖面图2
Section 2 © waa

▼全景模型
Panorama model © waa
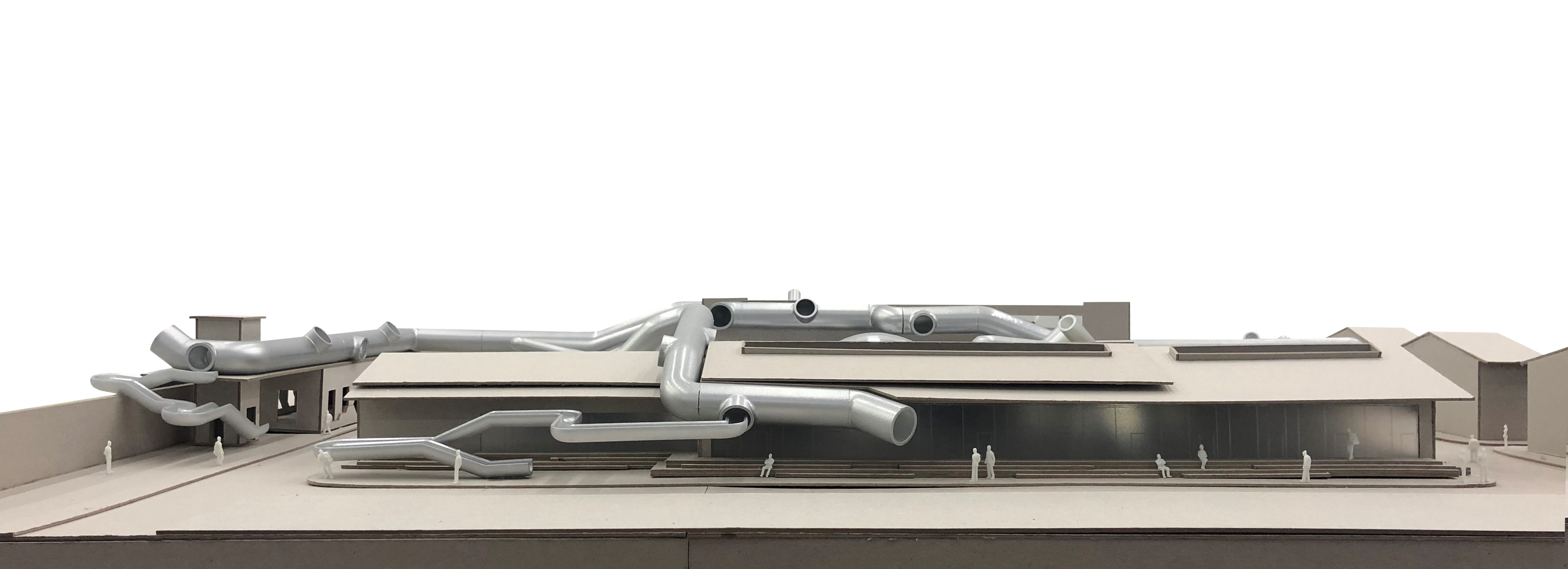
▼模型俯视
Overlooking the model © waa
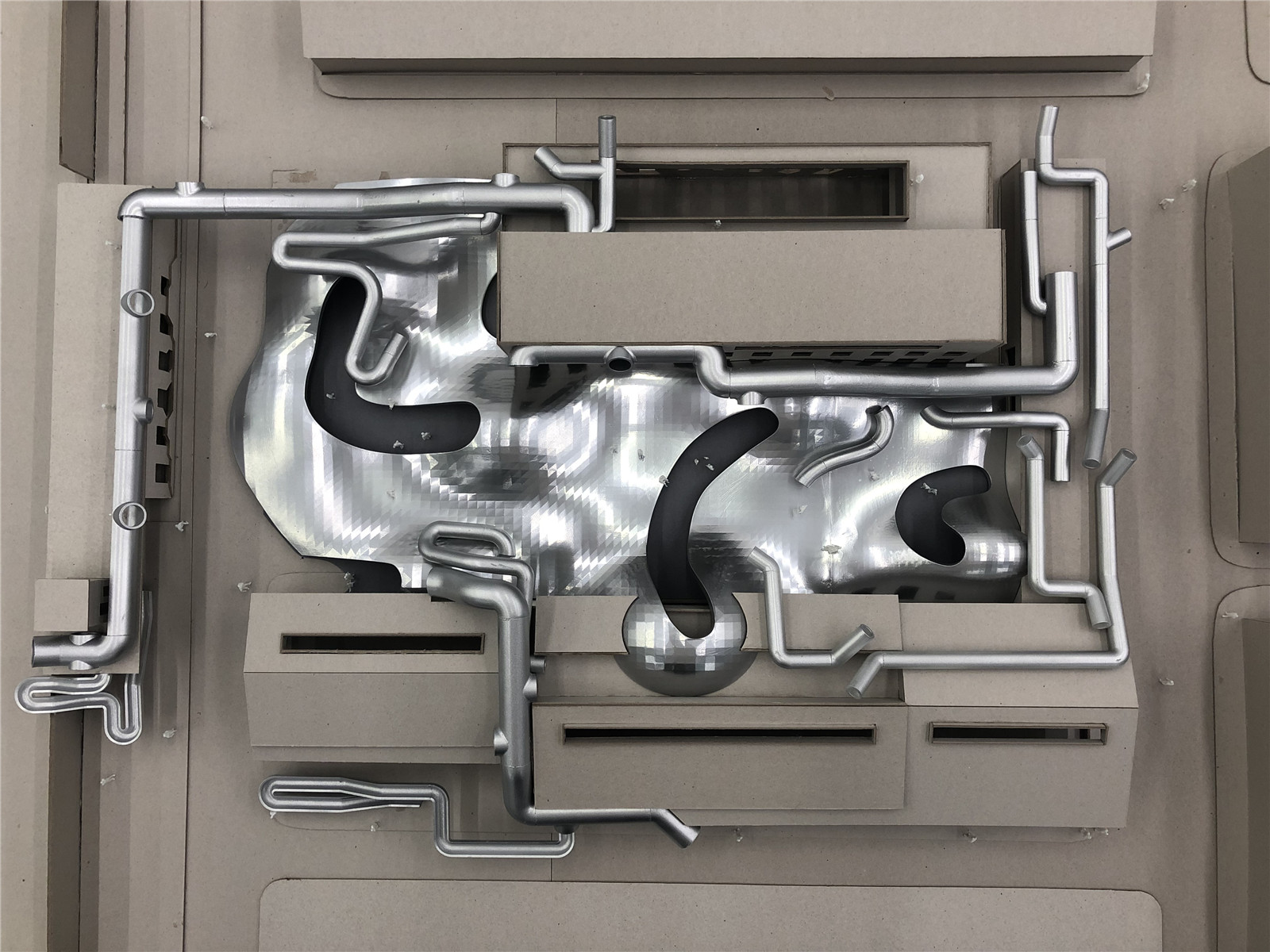
项目信息
项目名称:The Playscape——儿童成长中心
项目地点:中国北京朝阳区东坝郎园Station
场地面积:3921.26 m2
建筑面积:2657.47m2
建筑设计:waa未觉建筑
室内设计:waa未觉建筑
结构顾问:庐瓦建筑结构设计事务所
施工单位:意匠营造(北京)建筑工程有限公司
主创设计师:张迪,杨杰克
设计团队:霍明辉,冯雨晴,王忞,朱晶,曹梦博,杨华琳,曹绮雯,李维雅,金河一帆
结构工程师:张锦斌,汤理达
委托方:北京暖亲健康科技有限公司
建筑设计时间:2018.05-2019.12
室内设计时间:2018.06-2020.02
建设时间:2019.12–2021.05
图片来源:田方方,waa未觉建筑
Project Name: Children’s Community Centre – The Playscape
Project Location:Langyuan Station, Dongba, Chaoyang District, Beijing, China
Site Area: 3921.26m²
Gross Floor Area: 2657.47m²
Architect Design:waa (we architech anonymous)
Interior Design:waa (we architech anonymous)
Structure Consultant:LAVA Structure
Main Contractor:YJYZ Construction
Principal Architects:Di Zhang, Jack Young
Team:Minghui Huo, Yuqing Feng, Min Wang, Jing Zhu, Mengbo Cao, Hualin Yang, Weiya Li, Qiwen Cao, Heff Jin
Structure Team:Jinbin Zhang, Lida Tang
Client:Beijing NuanQin
Architectural Schedule: May 2018- Dec 2019
Interior schedule: Jun 2018- Feb.2020
Construction Schedule: Dec 2019- May.2021
Photographer: Tian FangFang, waa
版权声明:本文版权归原作者所有,请勿以江南电竞官网登录入口 编辑版本转载。如有侵犯您的权益请及时联系,我们将第一时间删除。
投稿邮箱:info@landscape.cn
项目咨询:18510568018(微信同号)



