重庆国浩白屿林景观设计 | 纬图景观
-
项目名称:重庆国浩白屿林
-
项目地点:重庆市渝北区
-
项目规模:11403㎡
-
设计公司:
-
施工单位:重庆吉盛园林
-
委托方:国浩地产
-
建成时间:2023年5月
-
图片来源:三棱镜
一座户外艺术展场 | 重庆国浩白屿林

户外艺术展场
Outdoor Art Exhibition Grounds
国浩白屿林在设计之初,我们就希望脱离常规地产示范区的气质。起因是该项目位于重庆渝北中央公园一片山形的纯净原野之上,周边均为待开发状态,犹如在白纸上作画,我们希望在这里呈现的是更具大地艺术气质的景观。
At the inception of this project,we aimed to break away from the conventional character of regular real estate demonstration areas. The reason being, this project is located atop a hill-like pristine wilderness in the Central Park of Yubei, Chongqing, surrounded by areas awaiting development. It's akin to painting on a blank canvas; we aspire to present a landscape imbued with more of a terrestrial art temperament here.
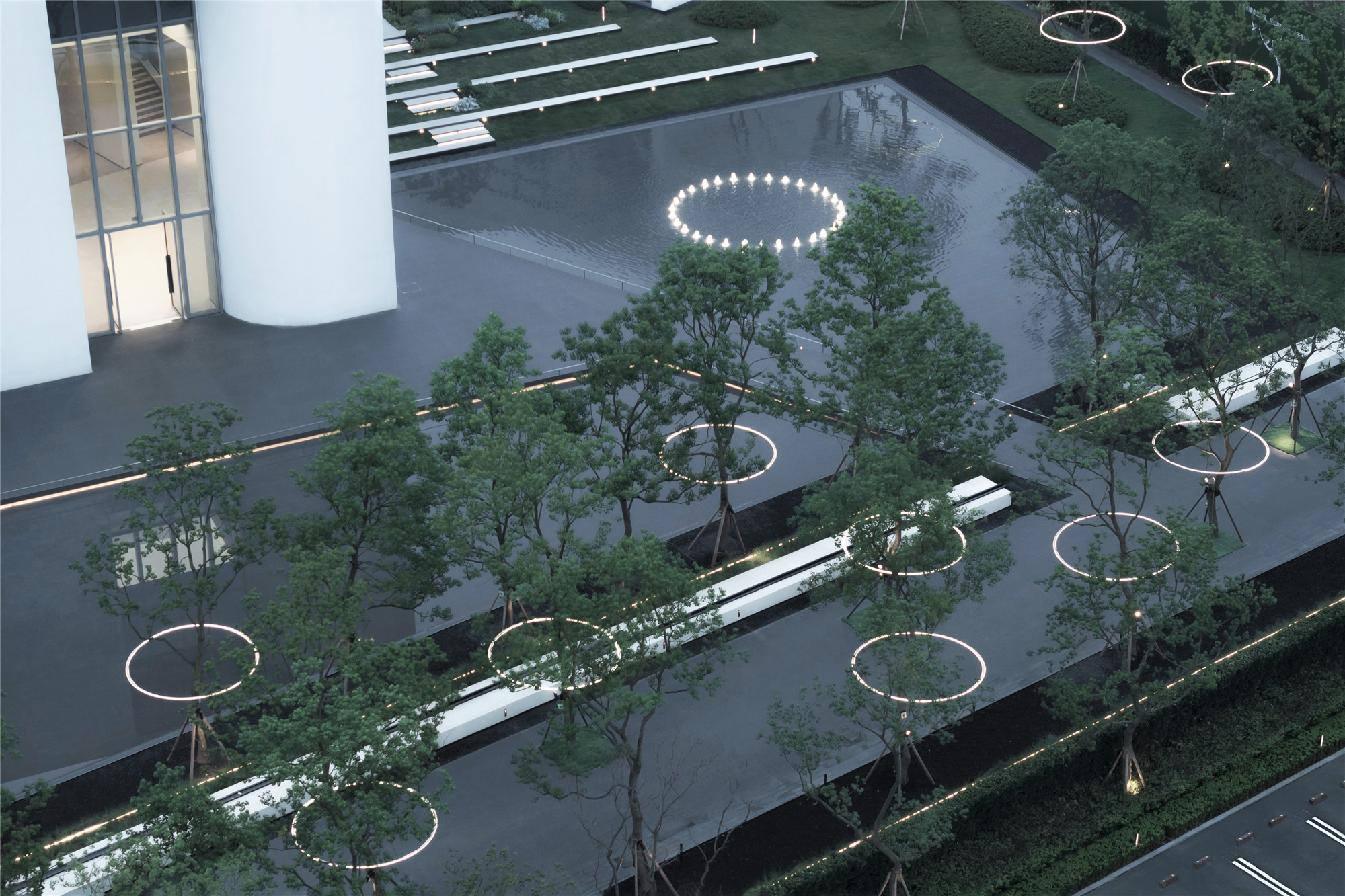
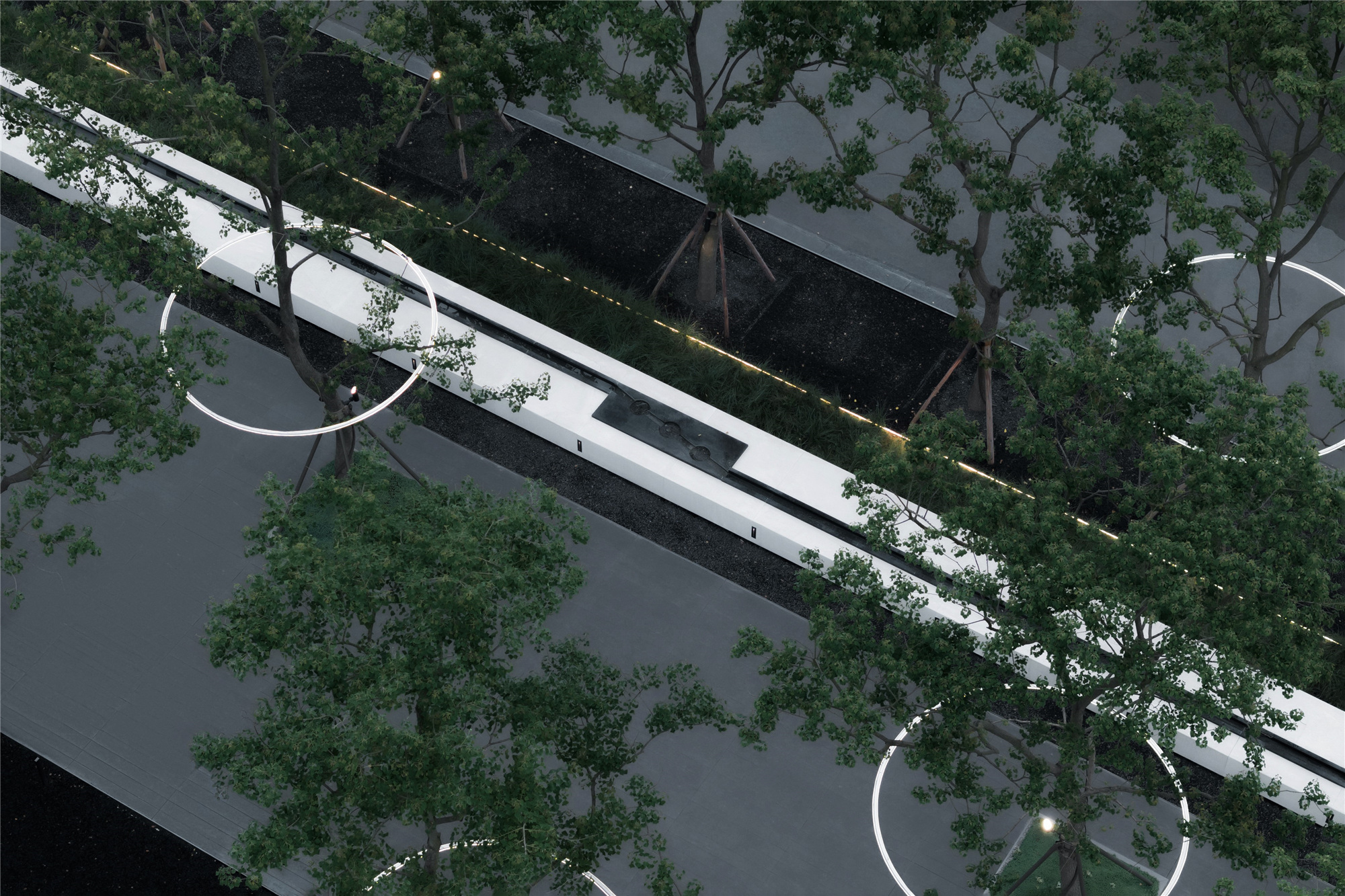

它的建筑设计定位为美术馆,建筑用各异体量的几何形态盒子划分出场地功能区域,这也强化了白屿林的艺术气息。建筑盒子散落在场地上作为一个前置条件,我们的设计思路则是将景观视为美术馆的外延,一座户外的艺术展场,让人在进入建筑之前就完全被空间所散发的艺术氛围包裹,从而实现景观与建筑、室外与室内在功能与形态上的统一。
Its architectural design is positioned as an art gallery, with various geometric-shaped boxes defining the functional areas of the site, thereby reinforcing the artistic ambiance of Baiyu Forest. The scattered architectural boxes across the site serve as a prerequisite, while our design approach considers the landscape as an extension of the art gallery—a outdoor art exhibition space. This envelops visitors in an artistic atmosphere even before entering the building, achieving a harmonious integration of landscape and architecture, as well as the outdoor and indoor spaces in terms of functionality and form.
▼平面图
Site plan

作为“户外”的展场,它天然的与自然万物发生交集。自然中的水与光,树与影等元素因此被纳入其中,与干净的建筑轮廓共同构成极简的景观叙事。总之,我们的设计目标是创造出一个自然纯净的艺术空间。
As an "outdoor" exhibition venue, it naturally intersects with all elements of nature. Elements from nature such as water and light, trees and shadows, are thus incorporated into it, together with the clean architectural outlines, they create a minimalist landscape narrative. In conclusion, our design goal is to create a naturally pure artistic space.



首先是景观对建筑形态进行延伸,比如利用丰富的线条与方圆等几何形态将开敞的前场进行切割,散落的图形既串联起整个前场,又破局原本看上去呆板无趣的空间构成。
Firstly, the landscape extends the architectural form. For instance, the open forecourt is divided using an array of lines and geometric shapes like circles and squares. The scattered figures not only link up the entire forecourt but also disrupt what would otherwise be a dull and uninteresting spatial composition.
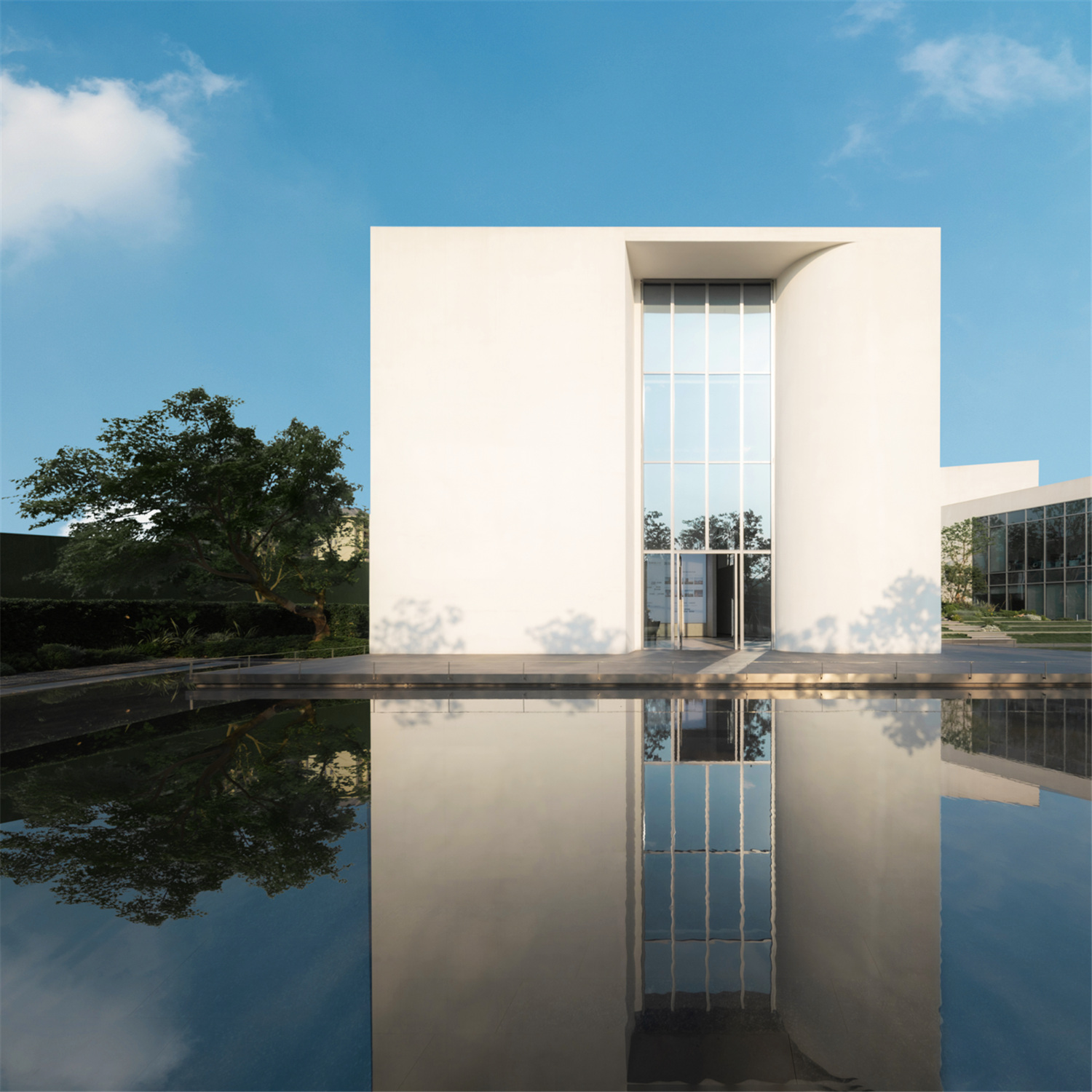
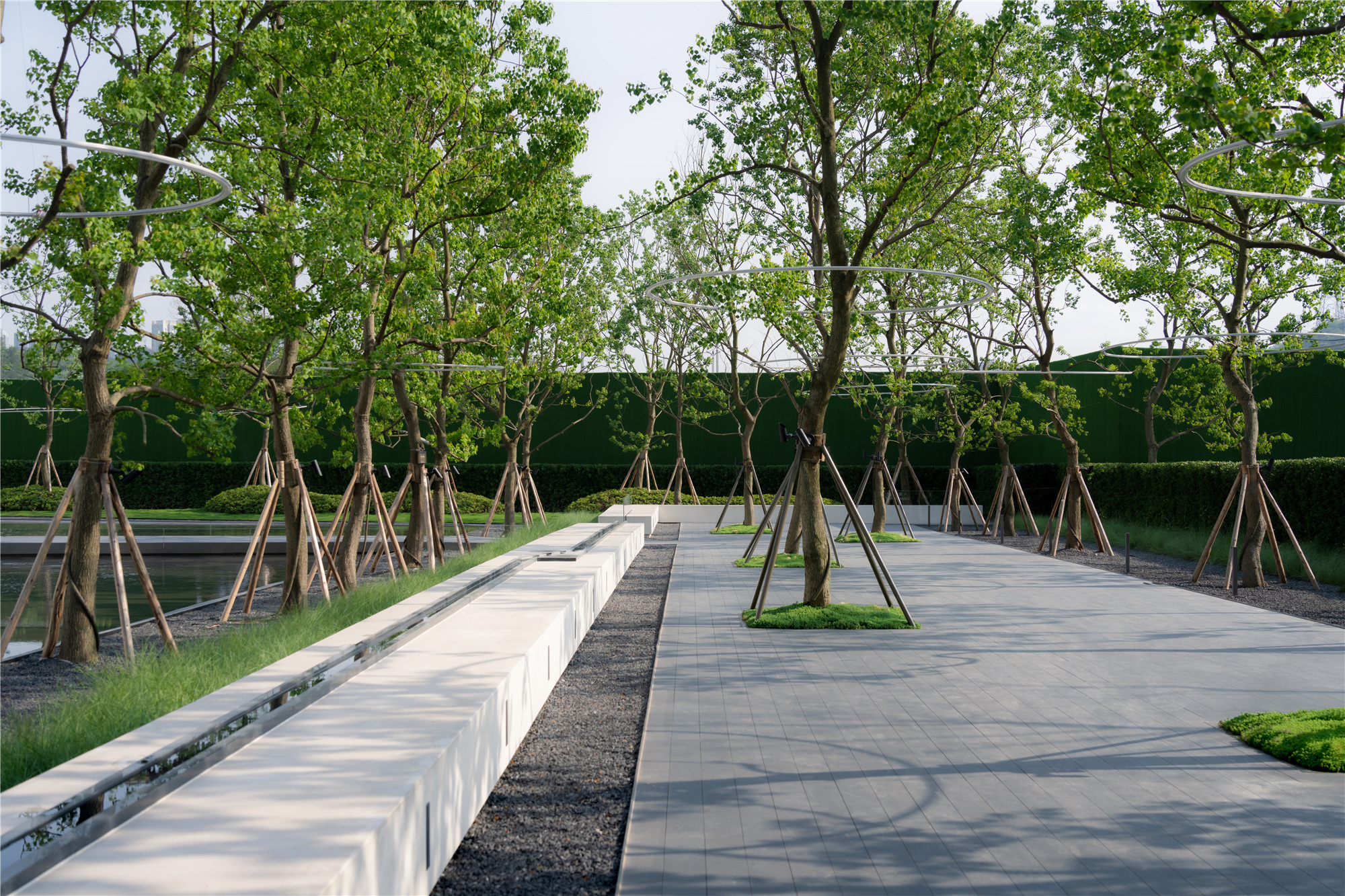
这些元素将场地结构打破又重组,在铺装、色彩、功能上重新划分。对称的乌桕林引导人们进入到建筑跟前的薄薄水域,波光粼粼的水面倒映着建筑与树影,增添了空间的灵动感。
These elements disrupt and reassemble the site structure, redefining it in terms of paving, color, and function. Symmetrical Chinese Tallow forests guide people into the shallow waters in front of the building. The shimmering water surface reflects the building and tree shadows, enhancing the sense of dynamism in the space.
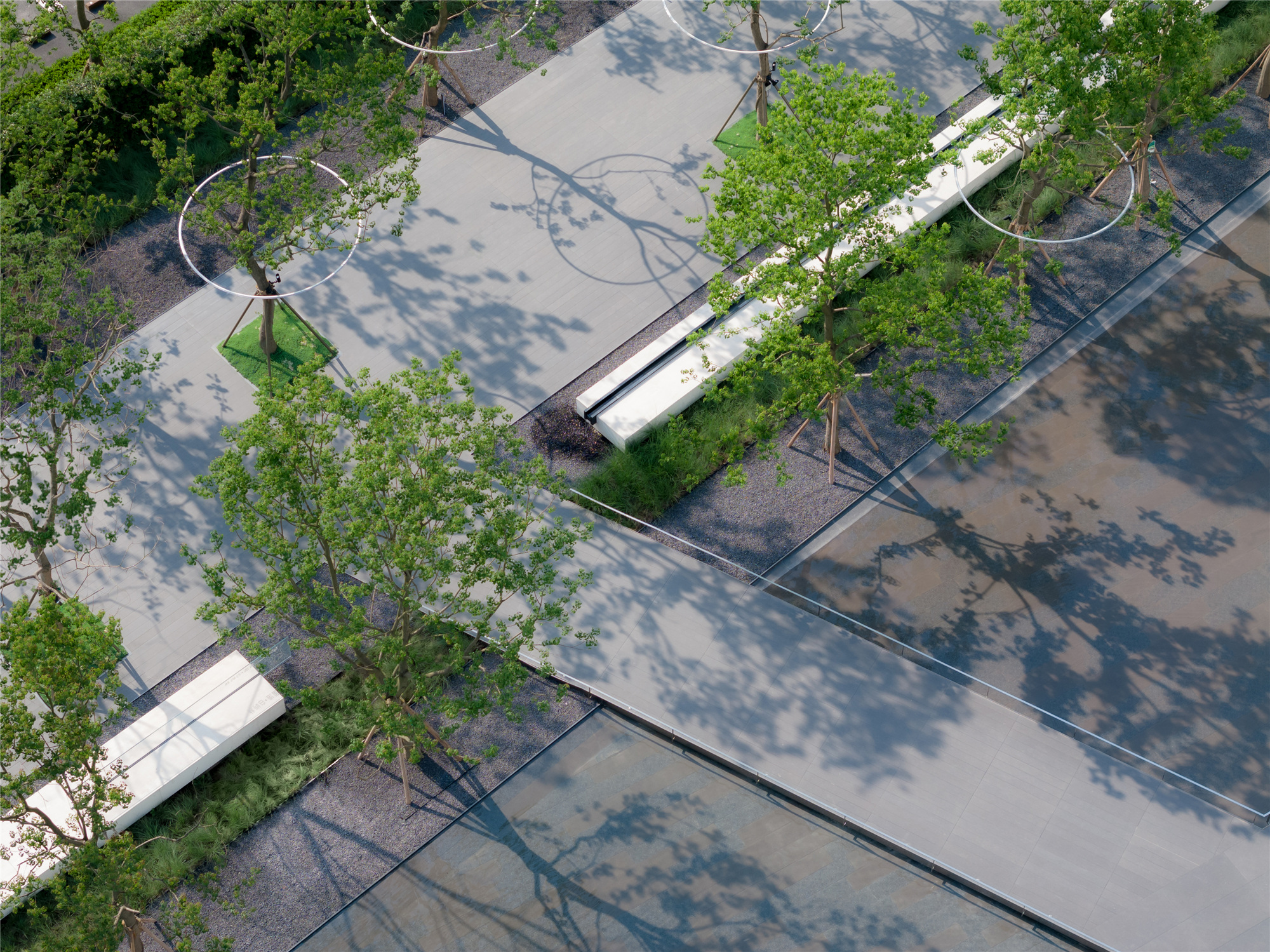
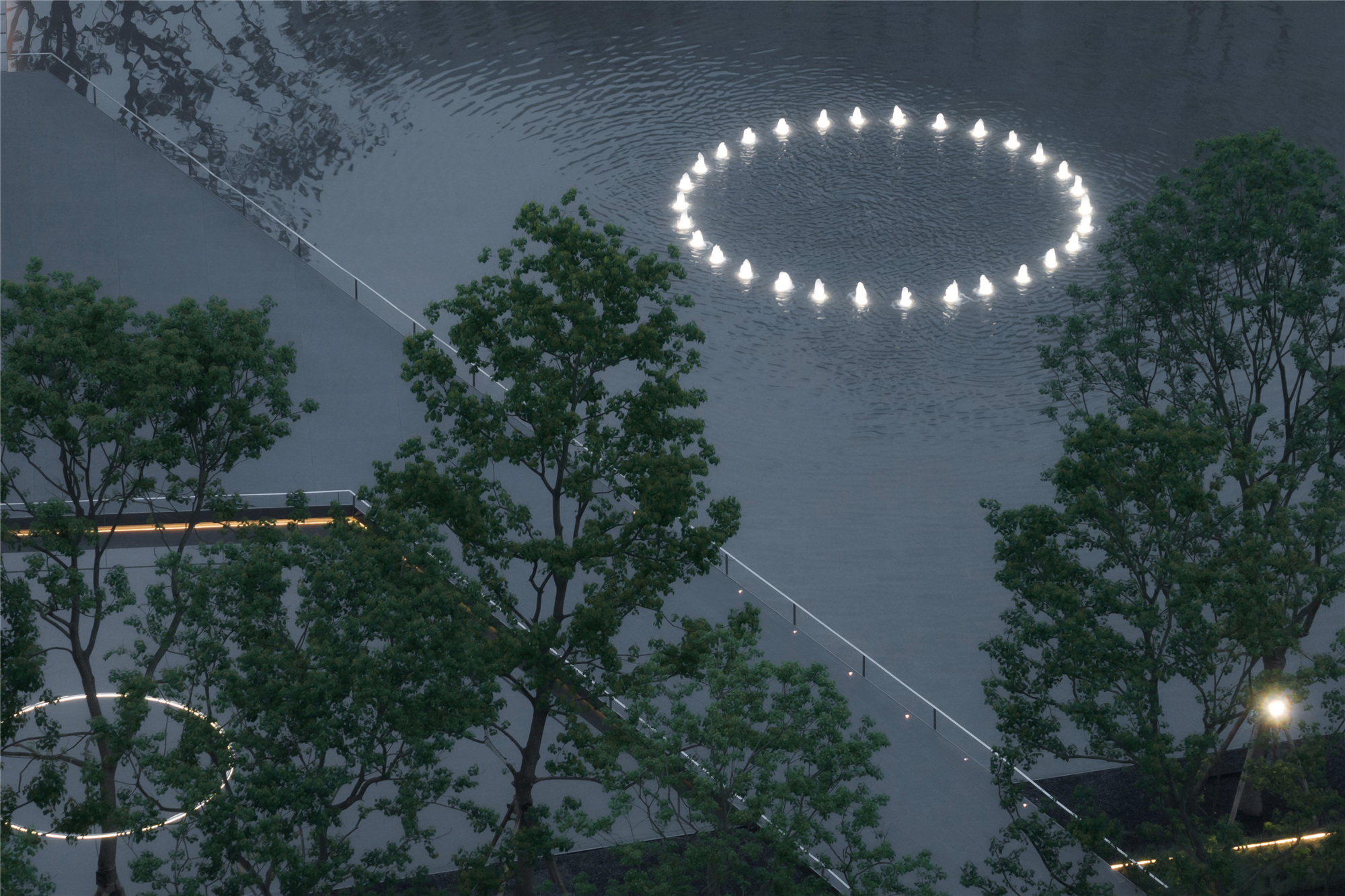
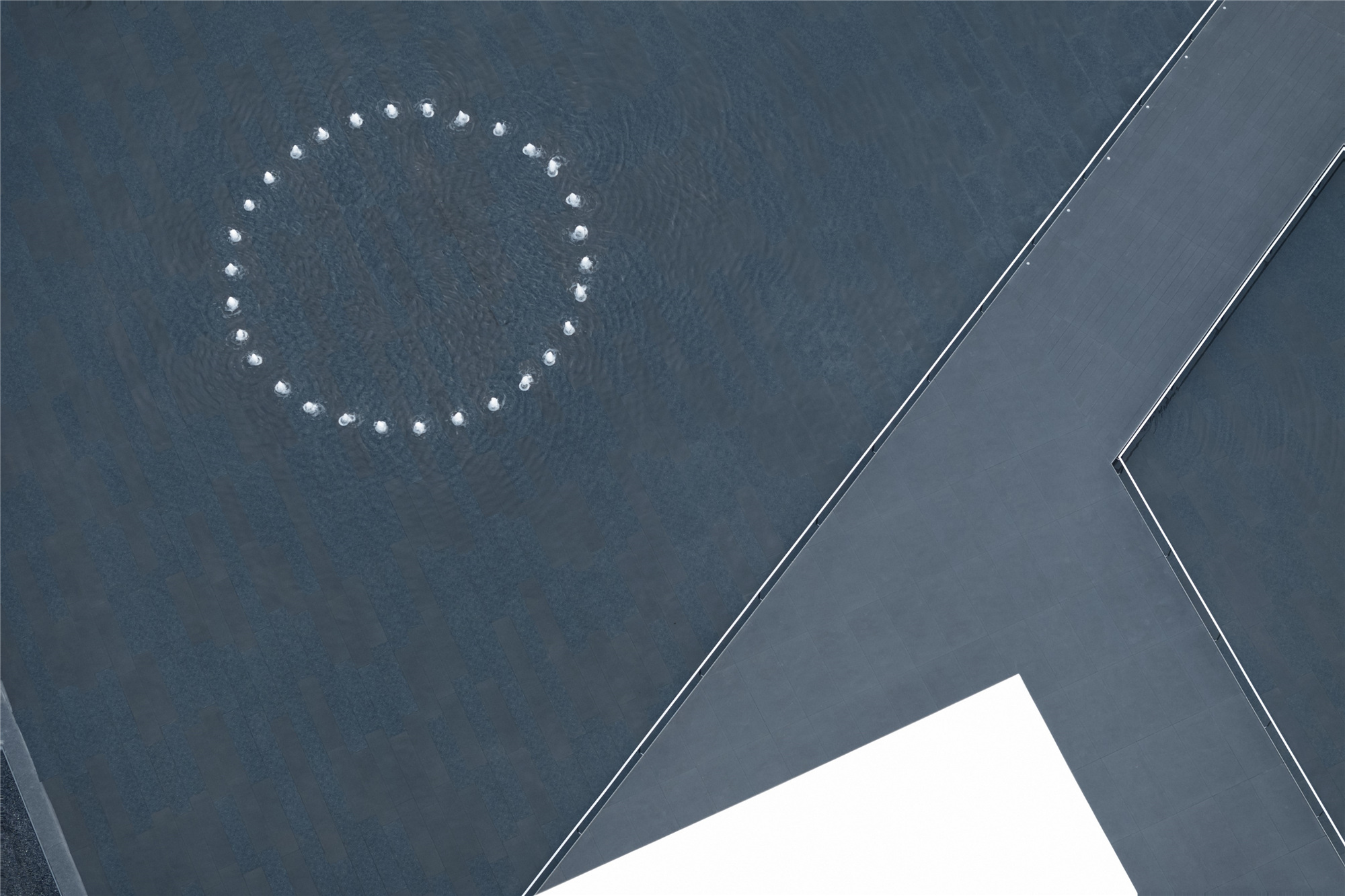
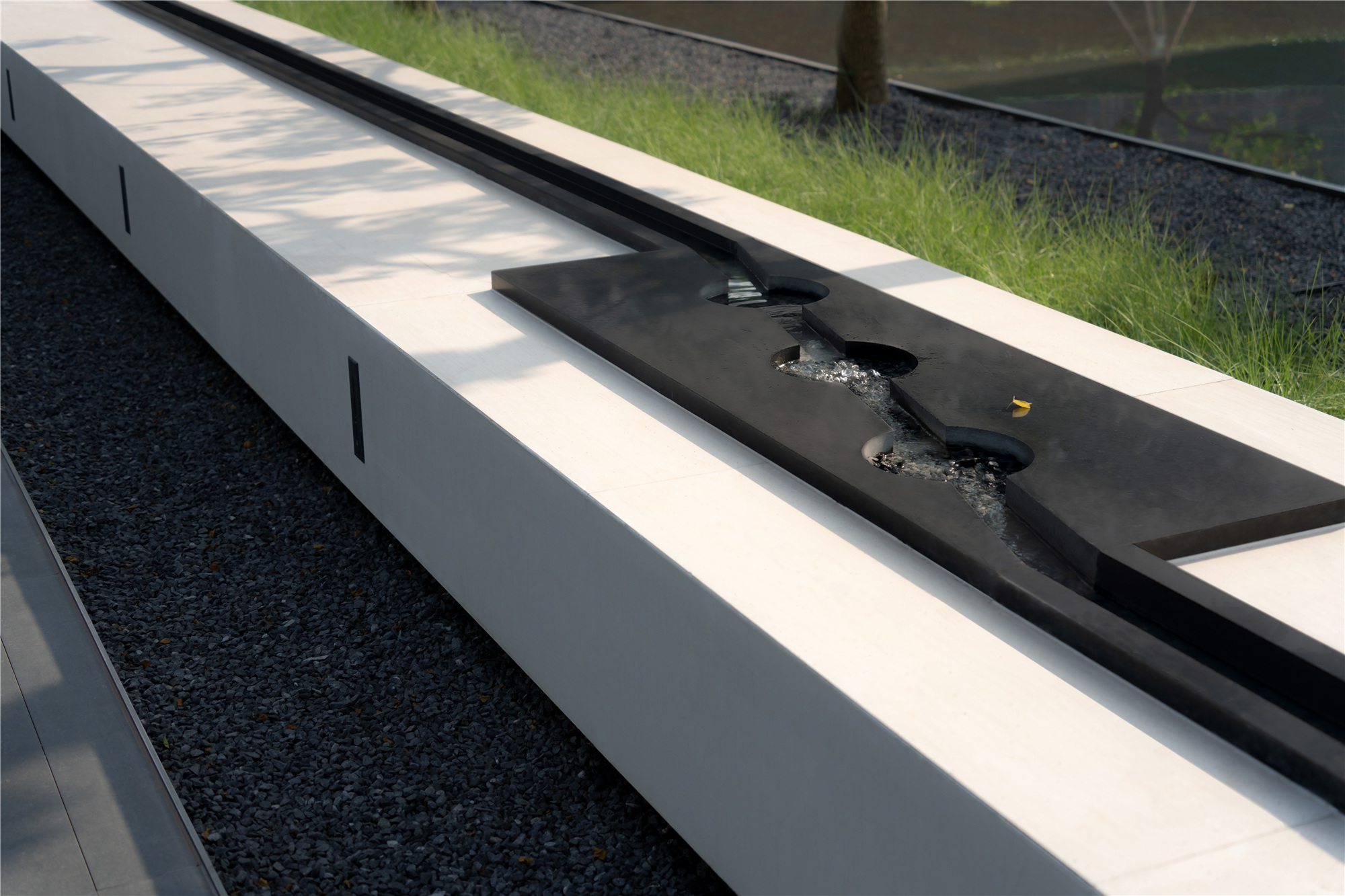
捕捉自然光景
Capturing Natural Light
穿过水域之后的地形开始逐渐抬升,我们以梯步解决约5m的高差,也生成了一条中场通道。我们将植物在通道两侧铺陈开来,植物是柔软且浪漫的表达,也是最自然流畅的过度。它们犹如一幅幅精心描摹的画作,陈列在通道两侧待人们观赏。
After crossing the water area, the terrain begins to rise gradually. We use steps to address approximately a 5m height difference, which also generates a mid-field passage. We spread plants along both sides of the passage. Plants offer a soft and romantic expression and provide the smoothest and most natural transition. They are like carefully crafted paintings displayed on both sides of the passage for people to admire.
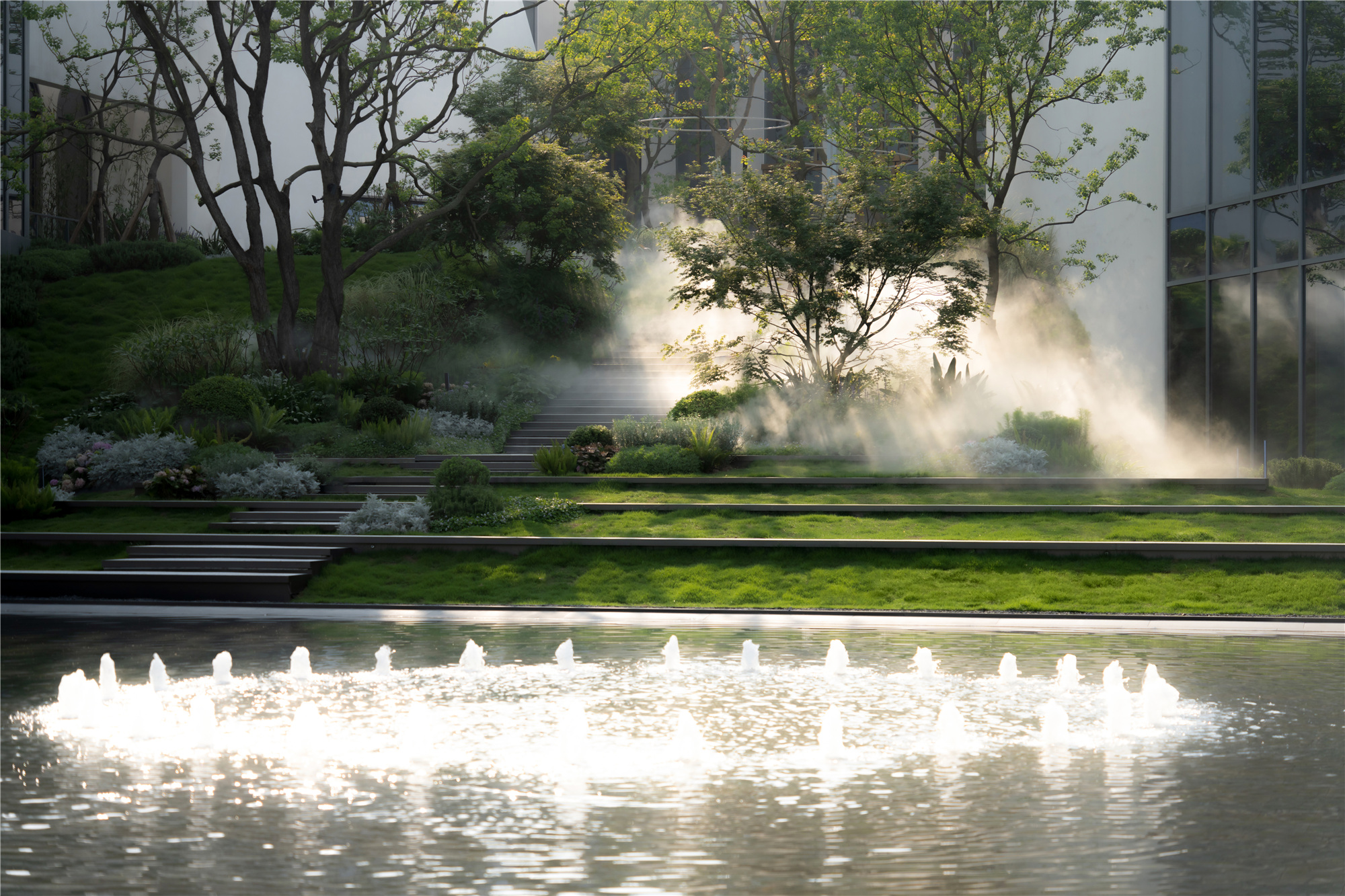

梯步的尽头是建筑的外场,一处被建筑半包裹的庭院,这里仿佛是天然的户外展廊。我们把艺术作为该区域的焦点,通过艺术雕塑来聚焦视线,粗狂的石头与精致的庭院形成碰撞,艺术与写实的强烈对比,具有独特的艺术情绪表达。
At the end of the stairs is the outer court of the building, a courtyard that is half-wrapped by the building, seeming like a natural outdoor gallery. We focus on art in this area, drawing attention through art sculptures. The rough stones clash with the delicate courtyard, creating a strong contrast between art and realism, resulting in a unique artistic emotional expression.
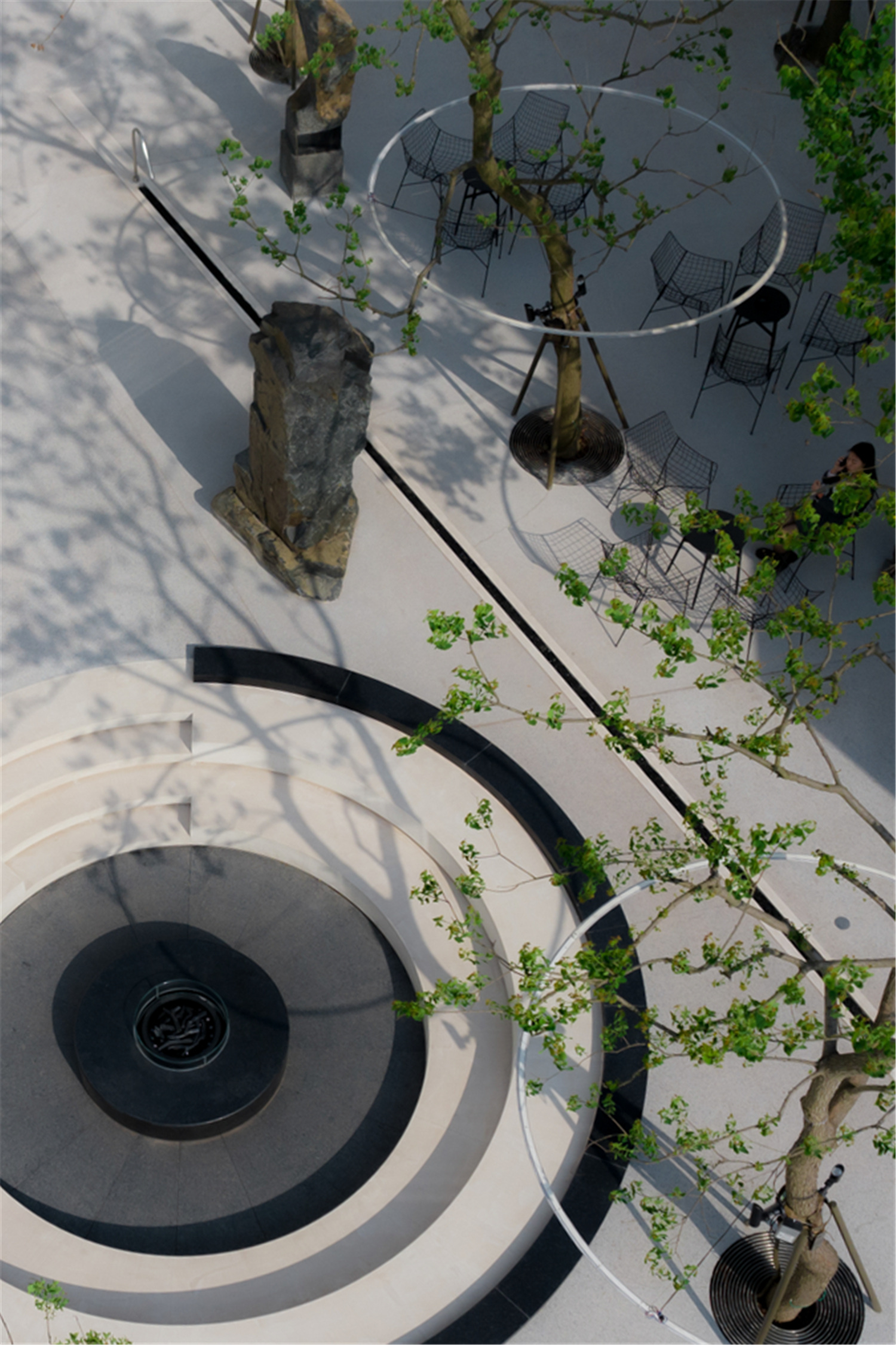
圆形的下沉活动区继续呼应着建筑,在功能上,它也为人们提供了更多聚集和社交的可能性。此外,我们利用一系列景观化的“捕捉”来抓取自然的光景,水的波澜、阳光的折射、树影的摇曳等。
The circular sunken activity area continues to echo the building. Functionally, it also provides more possibilities for people to gather and socialize. In addition, we use a series of landscaped "captures" to seize natural spectacles, like the undulation of water, the refraction of sunlight, and the swaying tree shadows.
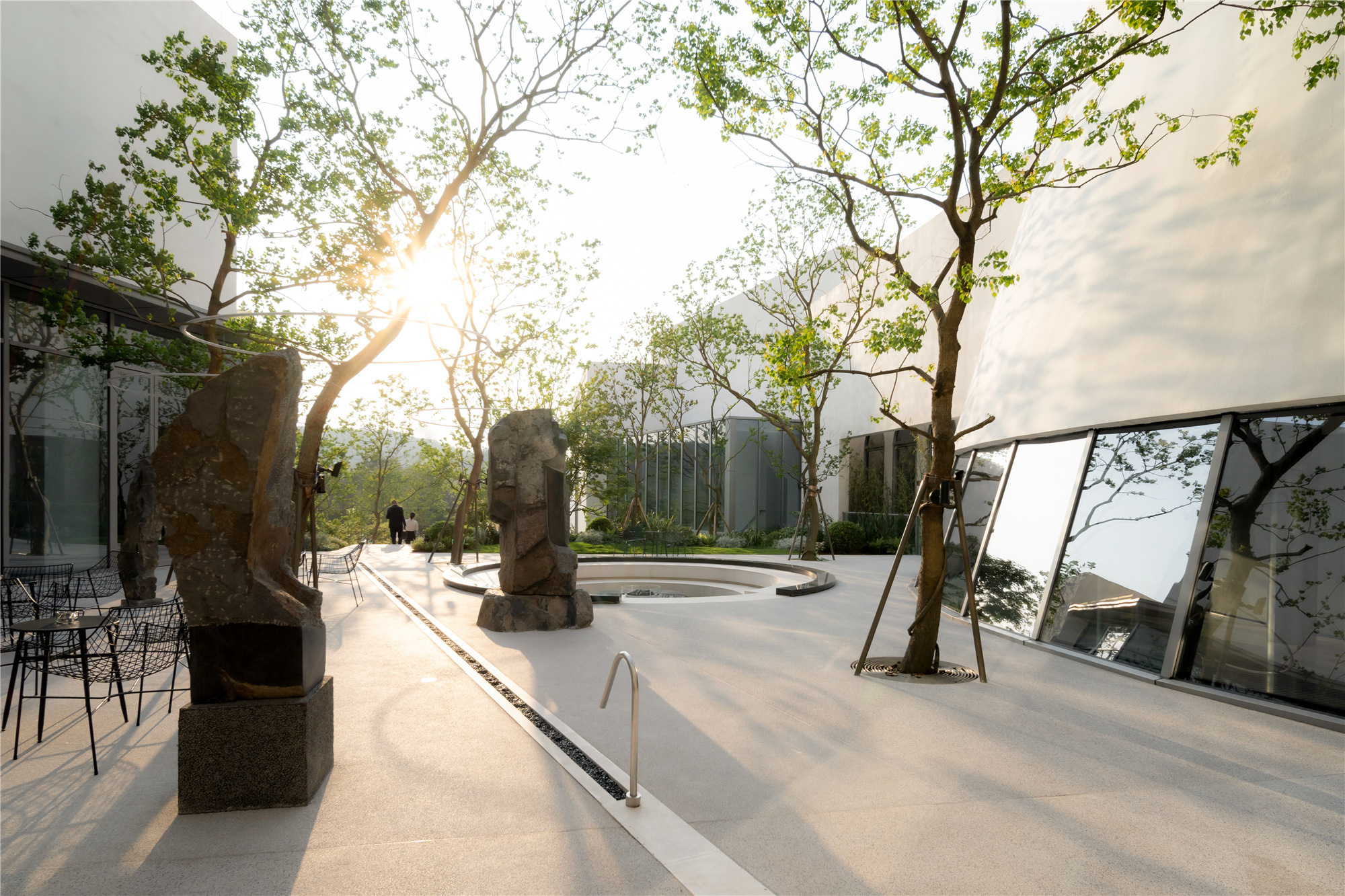

人在空间中可以完全沉静,在森院中品味自然的情绪,在天镜中感受天空的宁静,在水院中欣赏建筑的倒影,在树涧中接应草木的气息,倾听空间的叙事。
People can completely immerse themselves in this space. In the forest court, one can savor the emotions of nature; in the sky mirror, experience the tranquility of the sky; in the water court, admire the reflections of the architecture; in the tree gully, feel the breath of the grass and trees, and listen to the narrative of the space.
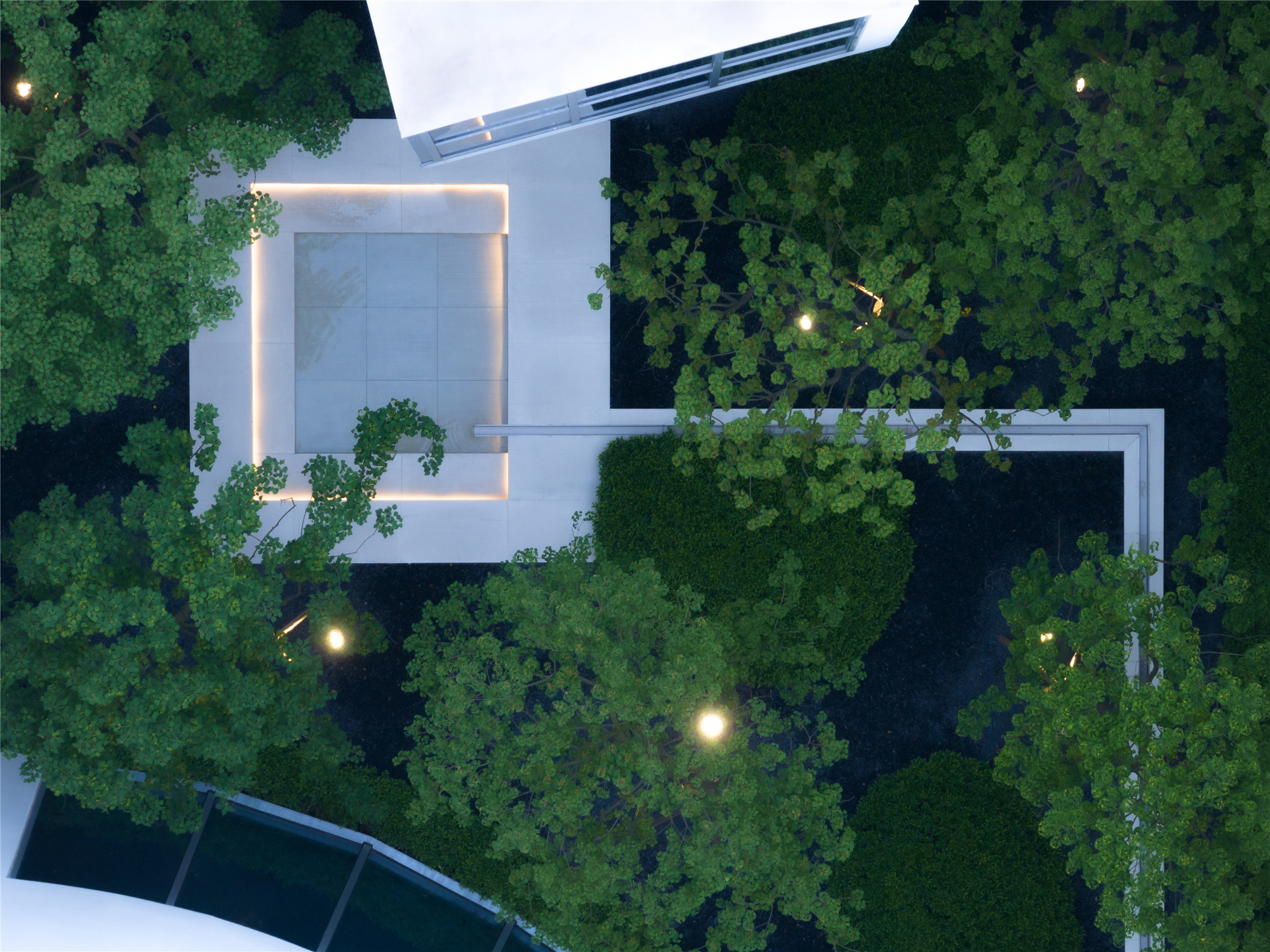
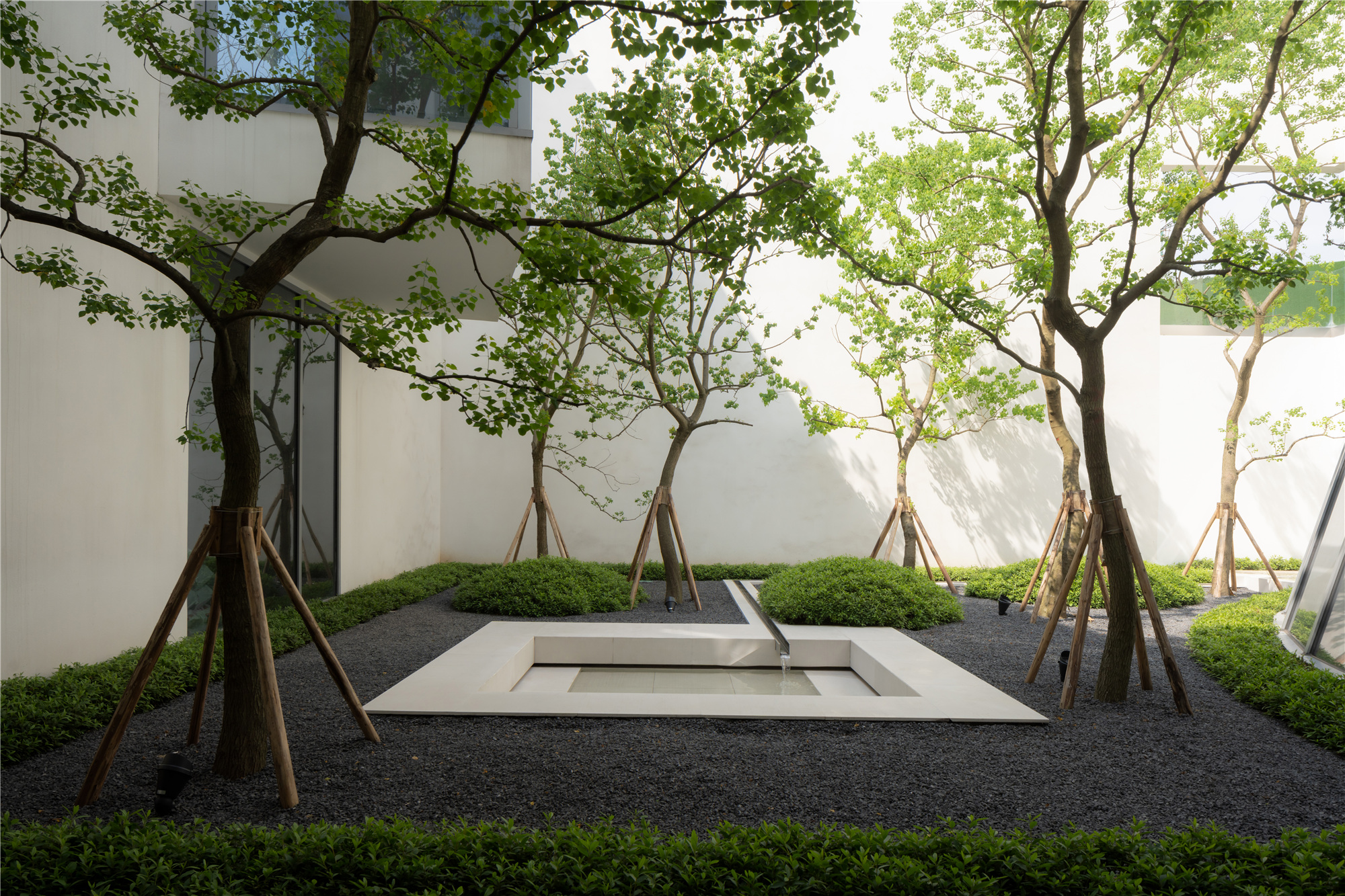
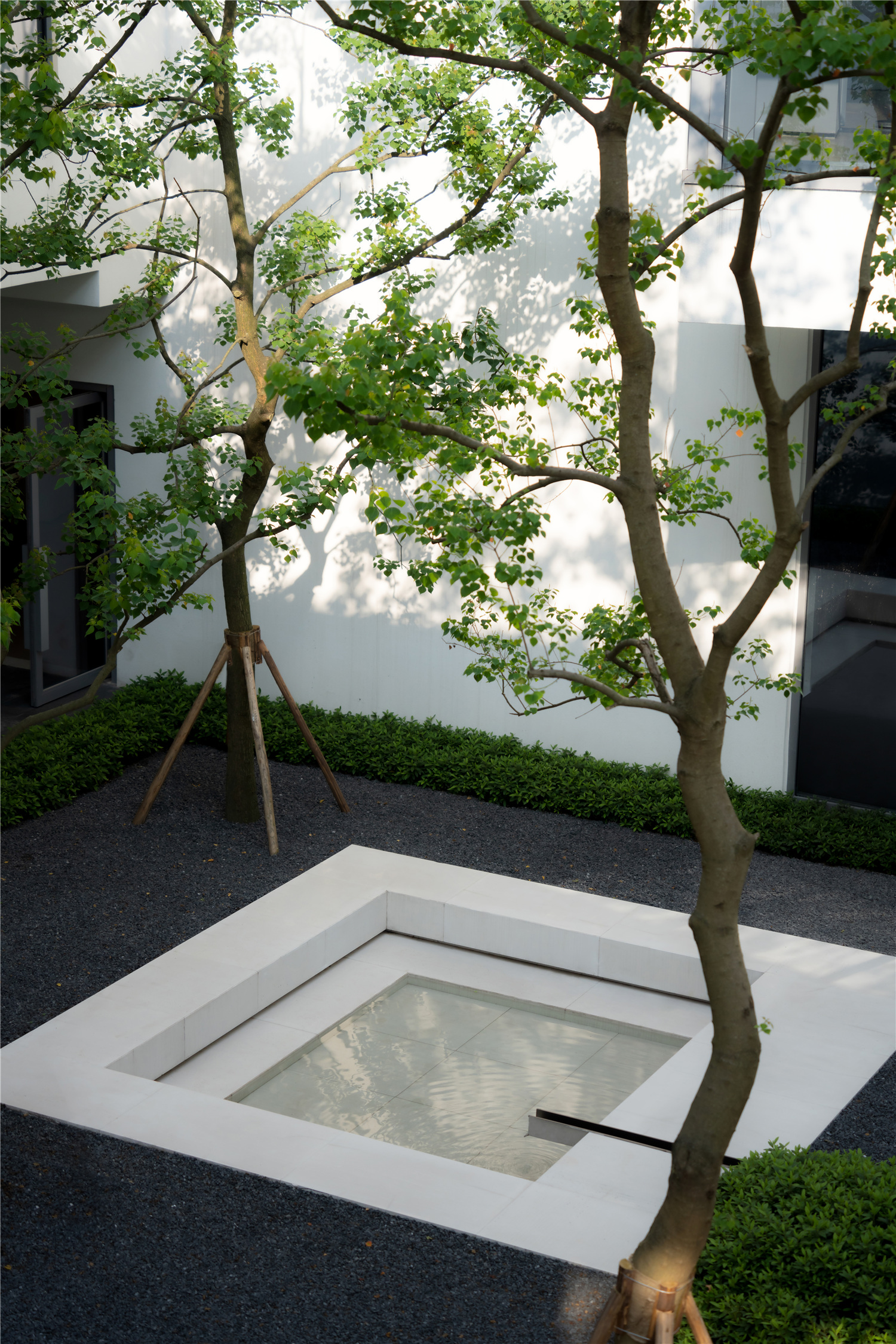


把自然与艺术相结合,设计通过呼应建筑的形态和功能,流畅而迂回流转的景观流线,满足便捷通行的同时又具备转承起合的节奏感,呈现观赏建筑的不同角度、不同体验,从而创造出一个充满节奏和情绪的艺术展场。
By combining nature and art, the design echoes the form and function of the architecture, creating a smooth yet meandering landscape flow. While facilitating easy passage, it also possesses a rhythmic sense of transition, presenting different angles and experiences of viewing the architecture, thereby creating an art exhibition venue full of rhythm and emotion.
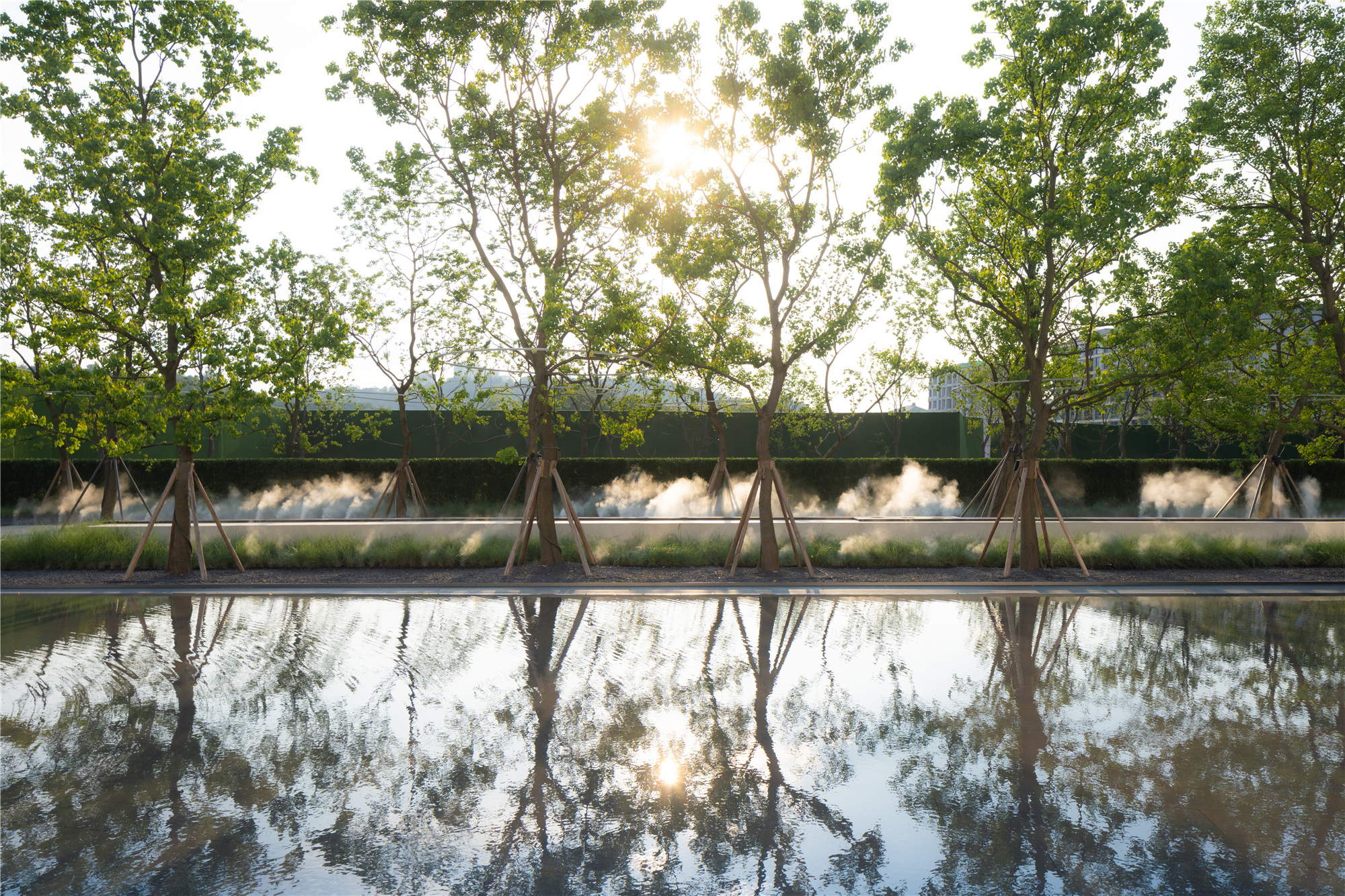

项目信息
项目名称:重庆国浩白屿林
业主单位:国浩地产
景观面积:11403㎡
项目地址:重庆市渝北区
景观设计:WTD纬图设计
设计团队:李卉 李彦萨 田乐 李丹丹 金凤 戴甘霖 李诗意 李理 张华盛 江季杭 陈妃 罗先强 薛凤仪 陈思丞 宋照兵 熊典葳 张书桢 兰明姝 郑卓璠
建筑设计:上海天华建筑设计
景观施工:重庆吉盛园林
摄影:三棱镜
建成时间:2023.05
Project Name:GUOCOLAND Baiyulin
Owner: GUOCOLAND
Landscape area: 11403 ㎡
Project Address: Yubei District, Chongqing
Landscape Design:WTD GROUP
Design Team: Li Hui, Li Yan Sa, Tian Le, Li Dandan, Jin Feng, Dai Ganlin, Li Shiyi, Li Li, Zhang Huasheng, Jiang Jihang, Chen Fei, Luo Xianqiang, Xue Fengyi, Chen Sicheng, Song Zhaobing, Xiong Dianwei, Zhang Shuzhen, Lan Mingshu, Zheng Zhuofan
Architectural Design: Shanghai Tianhua Architectural Design
Landscape Construction: Chongqing Jisheng Landscape
Photography: Prism photograph
Completion: 2023.05
版权声明:本文版权归原作者所有,请勿以江南电竞官网登录入口 编辑版本转载。如有侵犯您的权益请及时联系,我们将第一时间删除。
投稿邮箱:info@landscape.cn
项目咨询:18510568018(微信同号)














































