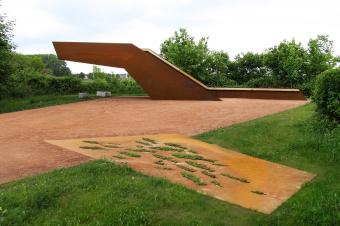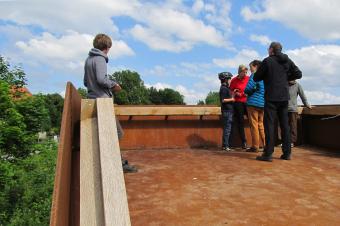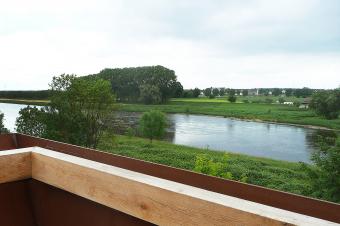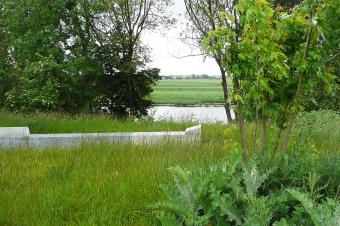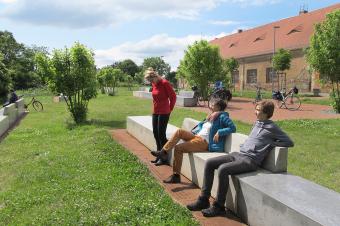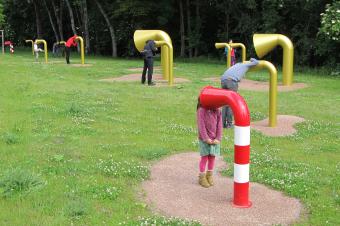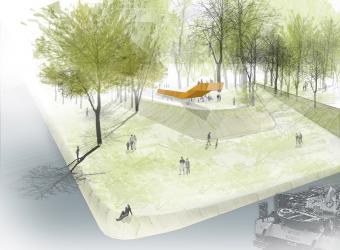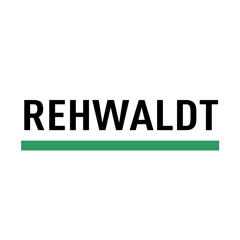德国里萨易北河畔公园景观设计 | RLA德国雷瓦德
-
项目名称:里萨易北河畔公园
-
项目地点:德国
-
项目规模:5.6 公顷
-
设计公司:
-
委托方:里萨市政府
-
建成时间:2013
-
图片来源:REHWALDT LANDSCAPE ARCHITECTS
项目背景
Project Background
里萨是易北河上的第二大内陆港口,钢铁制造业发达,被称为 “钢铁之城”。工业铁路系统搬迁后,市政府希望修复受损的自然环境,同时将绿带“易北线”发展成面向大众的文旅项目。新的桥梁连接城市南北,易北河畔的开放空间得到了合理的再利用,实现可持续发展。为了突显城市文化气质,该项目使用了各种钢材作为节点的主要材料,延续了“钢铁之城”的历史。
Riesa is the second largest inland port on the Elbe, with a well-developed steel manufacturing industry and is known as the “Steel City”. After the relocation of the industrial railway system, the city government hopes to repair the damaged natural environment and at the same time develop the green belt “Elbe Line” into a cultural tourism project for the general public. The new bridge connects the north and the south of the city, and the open space on the Elbe River has been rationally reused to achieve sustainable development. In order to highlight the urban cultural temperament, the project uses various steels as the main materials for the nodes, continuing the history of the “Steel City”.

▲项目概览,Overview © REHWALDT LANDSCAPE ARCHITECTS
景观廊架
Pergola
场地毗邻区域自行车道网。首先映入眼帘的是入口处的耐候钢廊架。作为车道的起始点,它为骑行者及其他游客提供了集合调整和休憩的空间。这个区域的设置衔接了河滨公园与城市自行车网络,使城市开放空间得到更有效的利用。场地毗邻新建的管道研究中心,因此廊架“就地取材”使用管道作为支柱。
The site is adjacent to the regional bicycle lane network. The first thing that catches the eye is the weather-resistant steel gallery at the entrance. As the starting point of the lane, it provides a space for cyclists and other tourists to gather, adjust and rest. The setting of this area connects the riverside park with the urban bicycle network, making the urban open space more effective. The site is adjacent to the newly built pipeline research center, so we use weather-resistant steel pipelines as pillars for the corridor frame.

▲廊架作为自行车道节点地标,衔接公园与自行车道网,The corridor serves as a landmark of the bicycle path node, connecting the park and the bicycle path network © REHWALDT LANDSCAPE ARCHITECTS

▲管道作为廊架支柱,The pipe is used as a pergola support © REHWALDT LANDSCAPE ARCHITECTS
瞭望台
Observation Platform
地面上镶嵌的镂空钢板,以其特殊质感,引导游客前往易北河畔和港口。镂空板上的游鱼图案,契合航运和河流主题。
The hollow weather-resistant steel plate, with its special texture, guides tourists to the river Elbe and the port. The fish pattern on the openwork fits the theme of shipping and rivers.

▲镂空耐候案板指引游客通往瞭望台,hollow weatherproof board guides visitors to the observation deck © REHWALDT LANDSCAPE ARCHITECTS

▲被小型绿植填充的游鱼图案,swimming fish pattern filled with small green plants © REHWALDT LANDSCAPE ARCHITECTS
耸立于港口入口处高地的瞭望台,以其简洁明朗的工业造型,成为了城市的新地标之一。瞭望台给游客们提供了眺望易北河开阔景观的新视角。高耸眺望台既引人注目,又与河岸景观融为一体,成为易北河畔上一道新的风景线。明快硬朗的造型为易北河增添了新的活力。
The observation deck on the high ground at the entrance of the port has become one of the new landmarks of the city with its simple and clear industrial shape. The observation deck provides visitors with a new perspective on the open landscape of the Elbe River. The towering observation deck is both eye-catching and integrated with the riverbank landscape, and has become a new scenic line on the river Elbe. The crisp and tough shape adds new vitality to the Elbe.
 ▲瞭望台与透水地面的色彩呼应,自然的材质与周边环境和谐相融,The observatory echoes the color of the permeable sandy ground, so that the landscape facilities are naturally integrated with the surrounding environment © REHWALDT LANDSCAPE ARCHITECTS
▲瞭望台与透水地面的色彩呼应,自然的材质与周边环境和谐相融,The observatory echoes the color of the permeable sandy ground, so that the landscape facilities are naturally integrated with the surrounding environment © REHWALDT LANDSCAPE ARCHITECTS

▲木质扶手让凭栏更舒适,wooden handrails make leaning more comfortable © REHWALDT LANDSCAPE ARCHITECTS
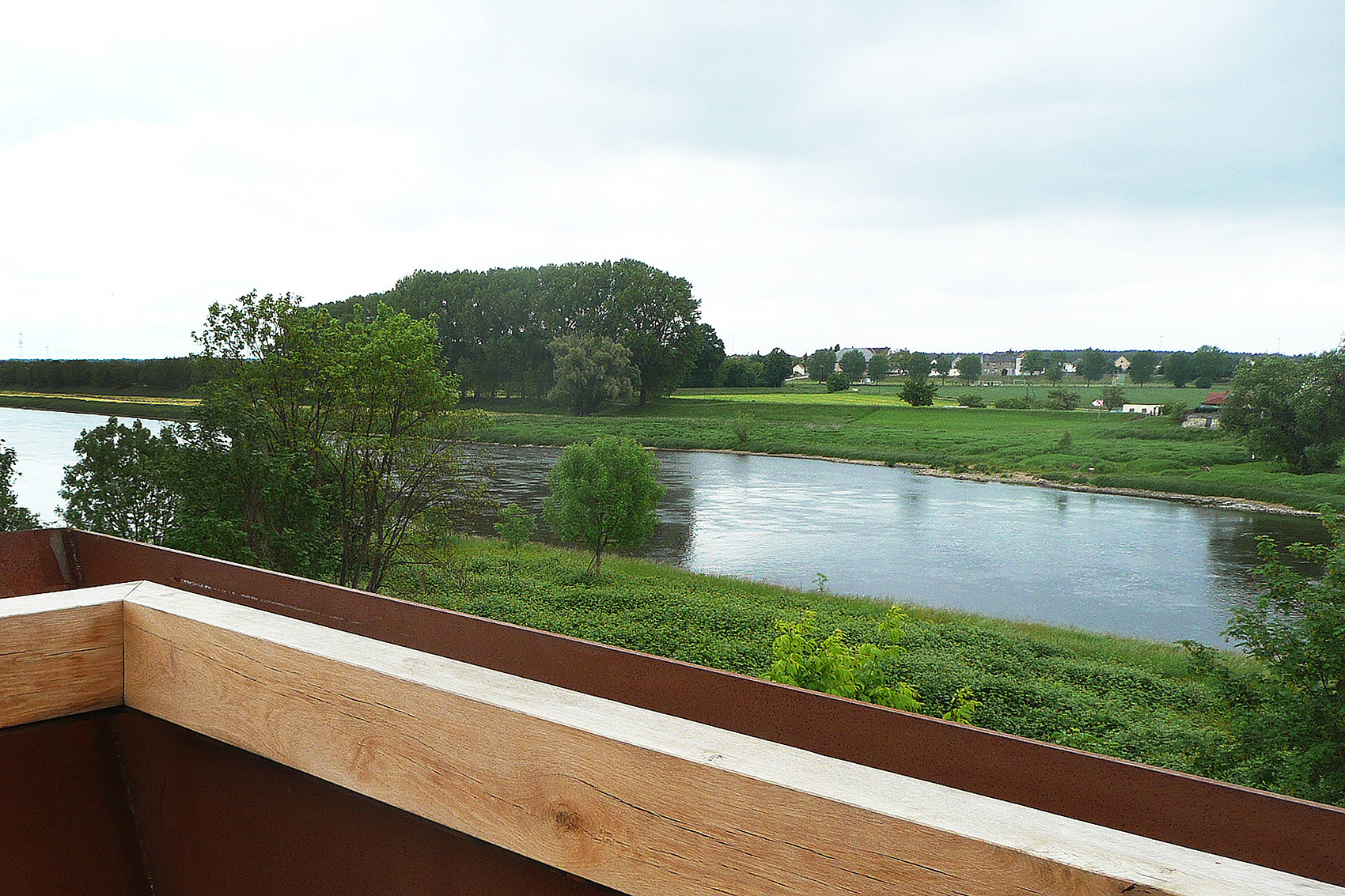
▲面向易北河的开阔视野,open view towards the Elbe © REHWALDT LANDSCAPE ARCHITECTS

▲显眼的色彩和几何的造型,使人们一眼就能在葱郁中发现瞭望台,The conspicuous color and geometric shapes make people discover the observation deck in the lush greenery at a glance © REHWALDT LANDSCAPE ARCHITECTS
带状公园
Strip Park
带状公园紧邻萨克森州立研究所。公园设置了大量长椅方便工作人员午间休憩。据研究,散步可以提高脑力劳动的效率,由此我们特意设置了长长的沿河步道。
The Strip Park is next to the Saxon State Institute. A large number of benches are set up in the park for the staff to take a break at lunchtime. According to research, walking can improve the efficiency of mental work, so we have specially set up a long walk along the river.

▲休闲座椅沿河布置,benches laid out along the river © REHWALDT LANDSCAPE ARCHITECTS

▲座椅落点将游客引向最佳观景角度,the seating point will guide visitors to the best viewing angle © REHWALDT LANDSCAPE ARCHITECTS
人们可以在舒适的座椅上安静阅读,或欣赏河岸景色,享受宁静与自然。由木材、钢材等材料构成小品不仅连通了场地内的设施,还能够传递信息与知识。
People can read on the benches, enjoy the riverbank views, and enjoy the tranquility and nature. Outdoor furniture made of materials such as wood and steel not only connects the facilities in the site, but also conveys information and knowledge.

▲座椅边的钢板免于草坪被踩踏,the steel plate is protected the lawn from being stepped on © REHWALDT LANDSCAPE ARCHITECTS

▲钢板上可以阅读场地的信息,site information can be read on the steel plate © REHWALDT LANDSCAPE ARCHITECTS
声音迷宫
Labyrinth of Sound
过去航运时,人们会使用传声喇叭在港口与海岸间的进行交流。它和管道研究中心共同为我们的“声音迷宫”提供了设计灵感。金属喇叭中的一部分用于收集声音,另一部分则把声音释放出来。至于哪些喇叭互相连通,则要人们亲身探索。
In the past, when shipping, people used sound horns to communicate between the port and the coast. It and the Pipeline Research Center provided design inspiration for our “Labyrinth of Sound”. One part of the metal horn is used to collect sound, and the other part is to release the sound. As for which speakers are connected to each other, people need to explore for themselves.
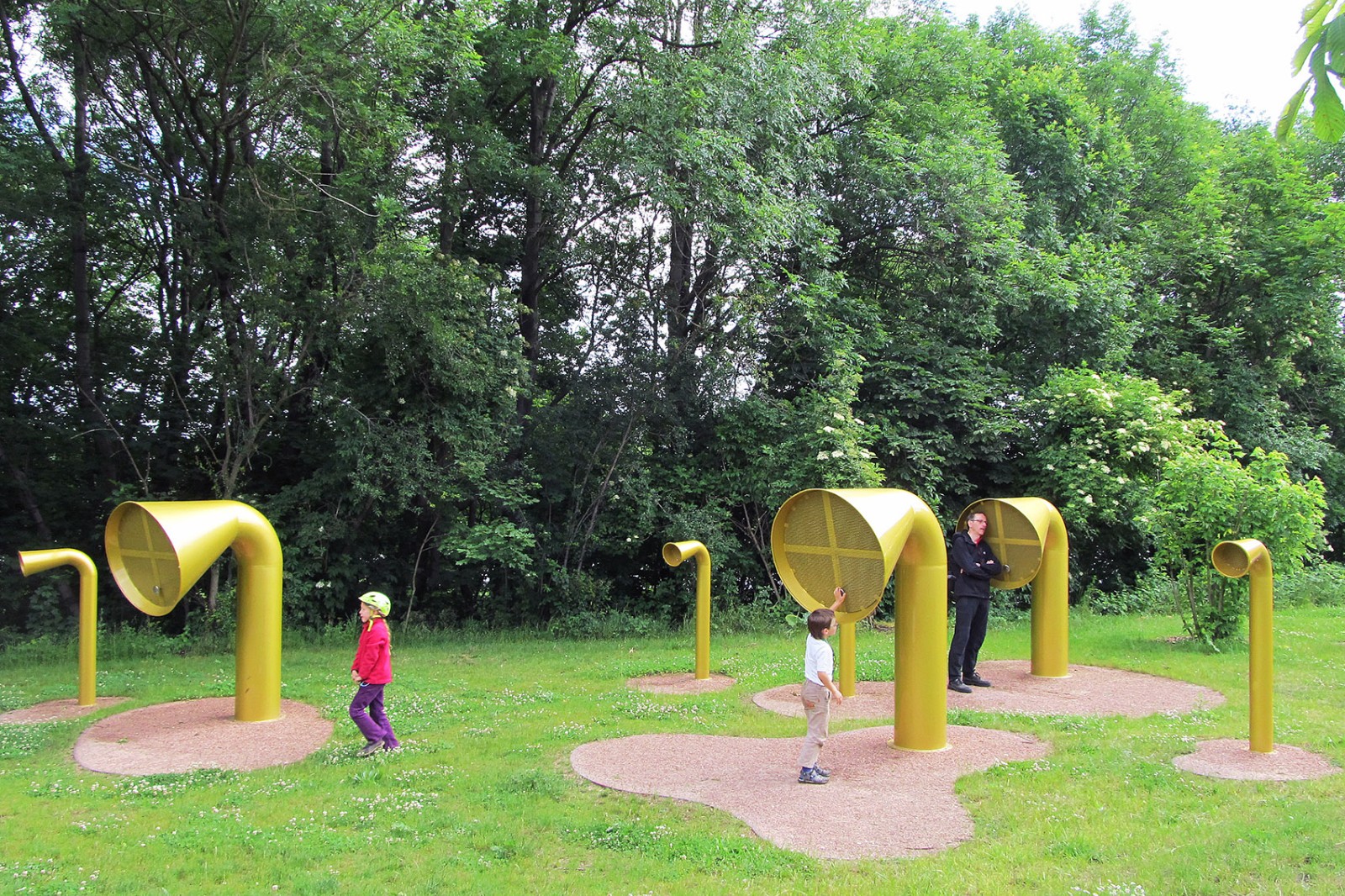
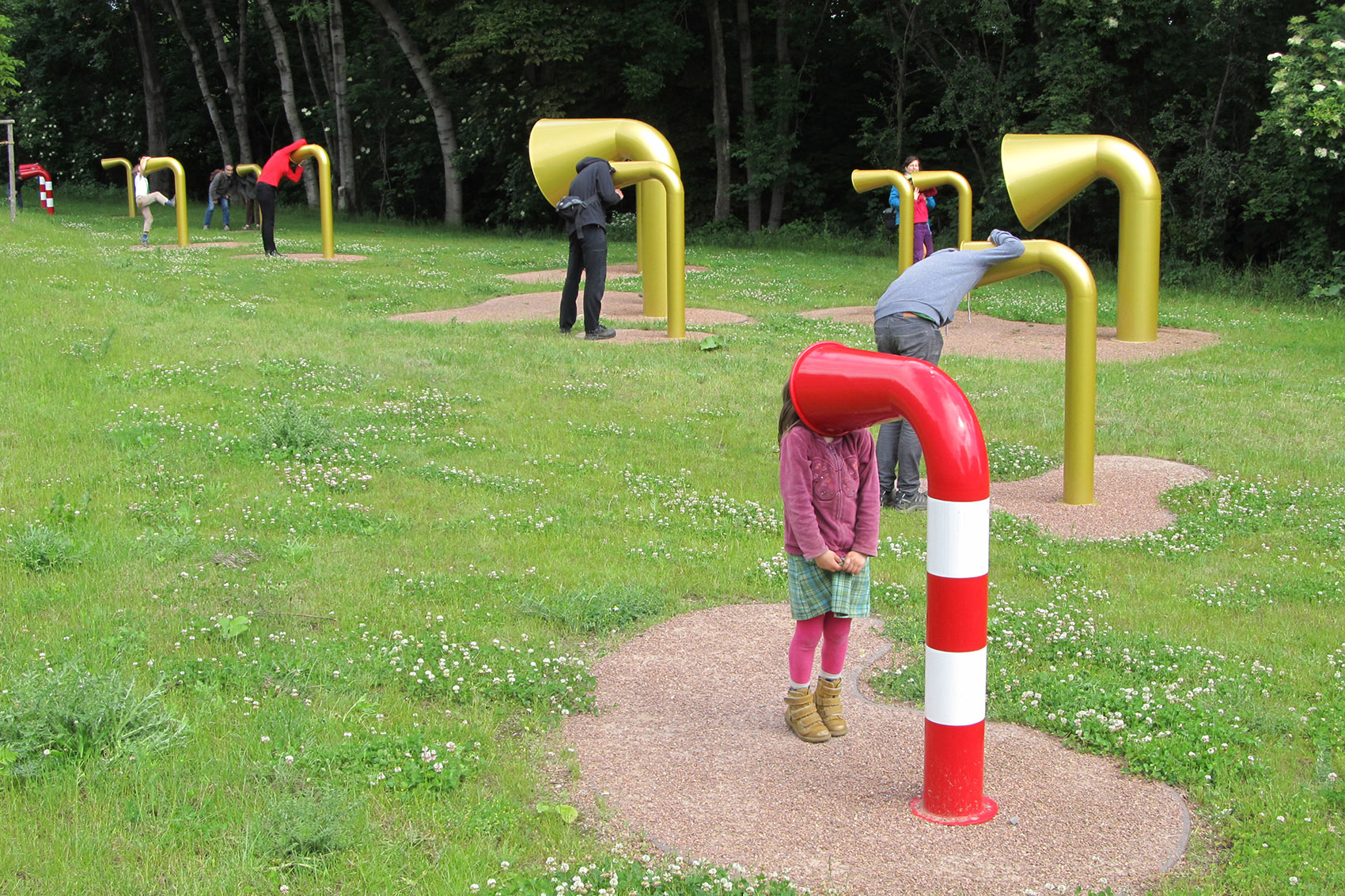

▲喇叭通过蜿蜒的管道相连,形成声音的迷宫, the horns are connected by winding pipes, forming a maze of sound © REHWALDT LANDSCAPE ARCHITECTS


▲光滑金属与皑皑白雪的质感对比,the texture contrast of smooth metal © REHWALDT LANDSCAPE ARCHITECTS

▲总平面图,河畔公园连接绿带,General Layout, River Park connects the green belt © REHWALDT LANDSCAPE ARCHITECTS
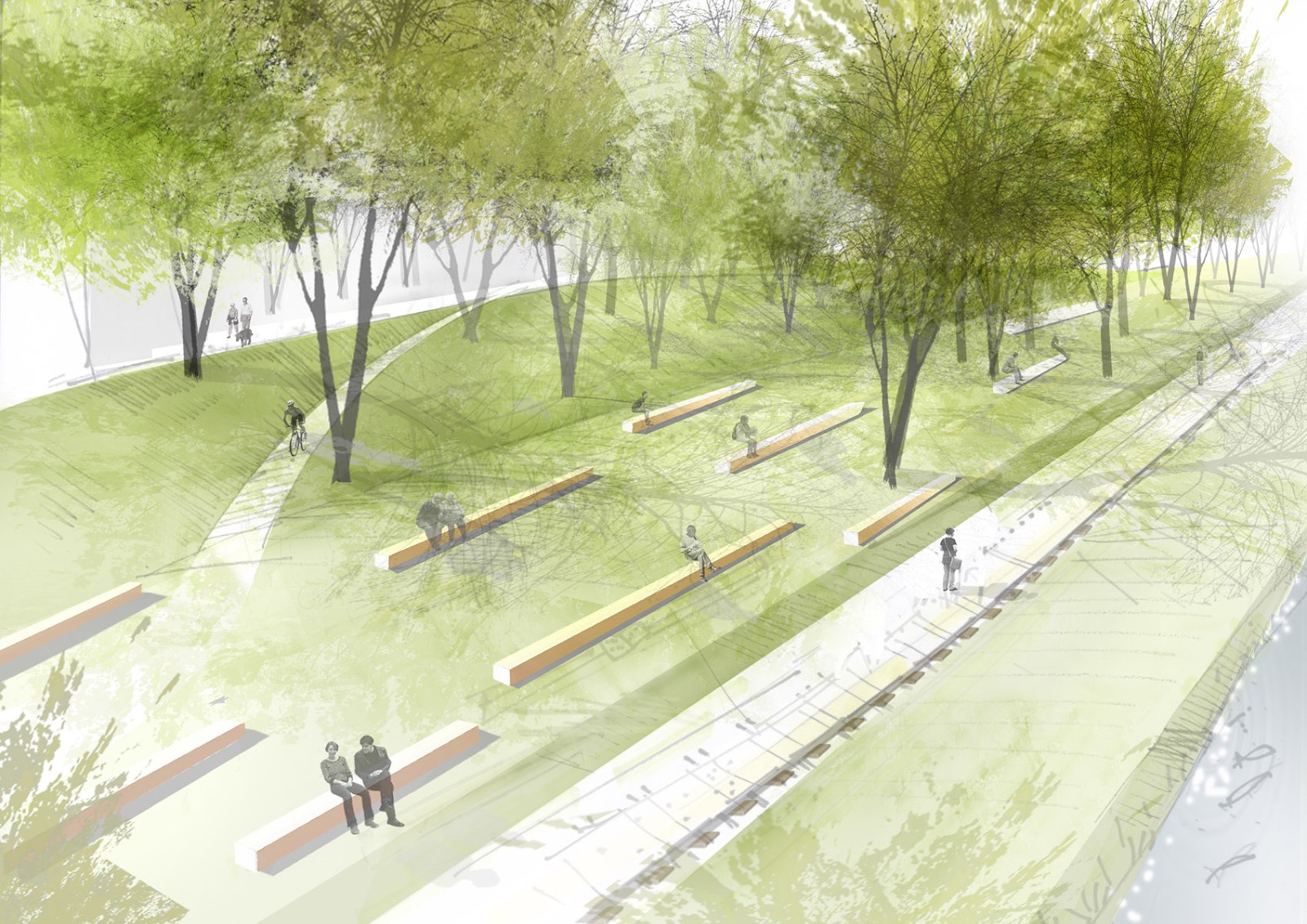

▲效果图 © REHWALDT LANDSCAPE ARCHITECTS
项目名称:里萨易北河畔公园
设计方:德国雷瓦德景观建筑事务所
公司网站:https://rehwaldt.de/
联系邮箱:beijing@rehwaldt.net
项目设计 & 完成年份:2009,2013
主创及设计团队:
Projektleiter: S. Fauck; Mitarbeiter: S. Hübner, T. Gebhardt, F. Bergander, M. Hoffmann
项目地址:里萨(德国)
建筑面积:5.6 公顷
摄影版权:REHWALDT LANDSCAPE ARCHITECTS
客户:里萨市政府
Project name: Riesa Elbe Riverfront Park
Design: Rehwaldt Landscape Architects
Website: https://rehwaldt.de/
Contact E-mail: beijing@rehwaldt.net
Design year & Completion Year: 2009 & 2013
Leader designer & Team:
Projektleiter: S. Fauck; Mitarbeiter: S. Hübner, T. Gebhardt, F. Bergander, M. Hoffmann
Project location: Riesa, Germany
Gross Built Area (square meters): 5.6 ha
Photo credits: REHWALDT LANDSCAPE ARCHITECT
Clients: City of Riesa
版权声明:本文由作者于江南电竞官网登录入口 网发布,仅代表作者观点,不代表江南电竞官网登录入口 网立场。如转载、链接、转贴或以其它方式使用本稿,需注明“文章来源:江南电竞官网登录入口 网”。如有侵权,请与发布者或我们联系。
投稿邮箱:info@landscape.cn
项目咨询:18510568018(微信同号)



