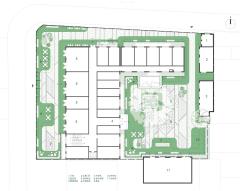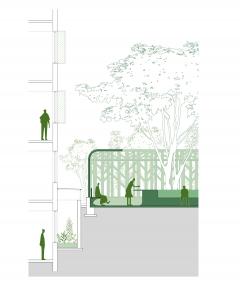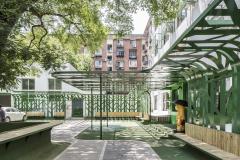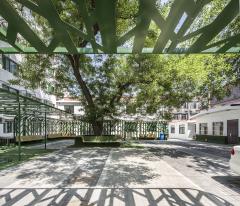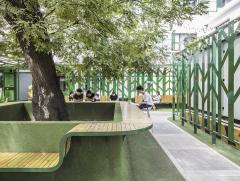北京泊寓北锣店外部空间设计 | MAT Office超级建筑
-
项目名称:北京泊寓北锣店外部空间设计
-
项目地点:北京市东城区安定门内千福巷12号
-
项目规模:1230平方米
-
设计公司:
-
委托方:北京万科泊寓
-
建成时间:2018.05
-
图片来源:唐康硕
大树下的青年社区院子
Tree Courtyard Youth Community
项目所在的千福巷是位于安定门西南侧一条安静的胡同。 我们第一次去场地的时候是三月份,半年没下过雨的胡同里异常干燥。 场地的北侧是北锣鼓巷小学,西侧是北京市第一中学,南侧和东侧是有着红砖外墙的锅炉房和住宅楼,周围环境杂乱无序。场地内的建筑建于90年代,原为办公用途,院子中央的一棵古槐树是场地的空间核心。如何在如此在干燥的老城环境中,通过外部的空间设计营造一个全新的青年社区体验,是设计之初面临的问题。
The project is located at Qianfuxiang, a quiet Hutong in Beijing historical area. When we visited the site for the first time, we noticed a disorderly surrounding environment: schools and dilapidated residences around with red and grey brick wall. There is also an old Chinese scholar tree right at the center of the venue, dominating the whole inner courtyard. The building was built in 1990s, originally for office use, and need to be converted to a new youth apartment that is able to host 100 rooms. Our proposition was to make an exterior space design in such a tough environment condition.
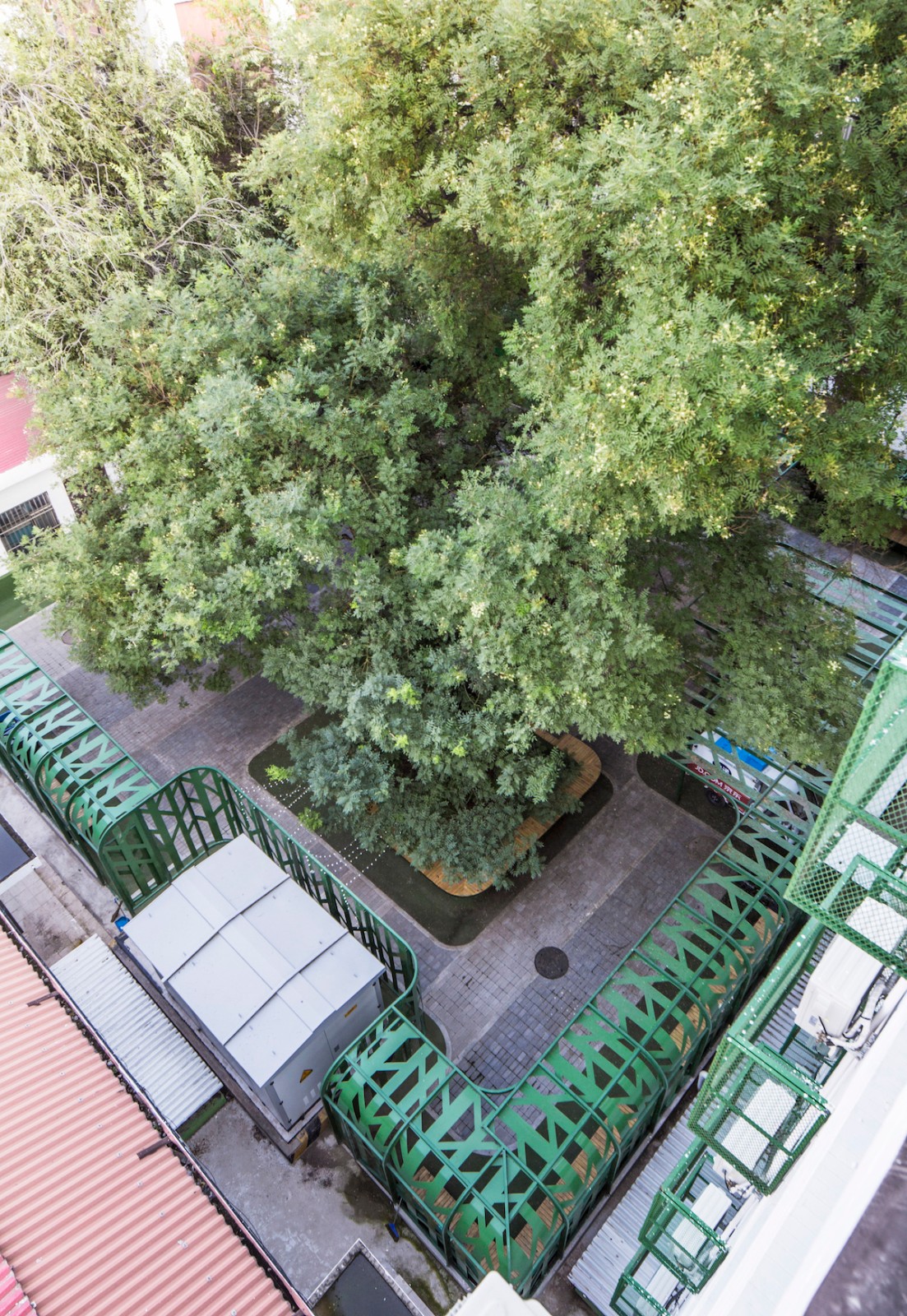
▲场地鸟瞰
第二次去看场地已是五月将至,场地中央的古槐树刚长出了新叶,阳光和风透过嫩绿的树冠在地上投射出斑驳摇摆的影子。爬上屋顶平台放眼望去,二环里的灰色屋顶之间的空儿,填满的尽是郁郁葱葱的绿色树冠。这种人造物与自然要素之间天然的平衡,让我们意识到对眼前这个场地的设计干预,不能简单地将“旧”简单替换为“新”,而是应该通过一种轻介入的建造方式,建立“旧”与“新”之间恰当的对比和过渡。
It was May when we went to the site for the second time, trees turned green, and the sunshine projected romantic swaying shadow on the ground through the green crown. Climbing to the roof terrace, we saw the charming typical Beijing Hutong fabric: green trees filled in the void space created by the continuous traditional grey roof courtyard. The balance between artificial and natural allowed us to realize that the key strategy of this regeneration project is not to simply make replacement from old to new, but to use a soft intervention in order to create the appropriate relationship between old and new.
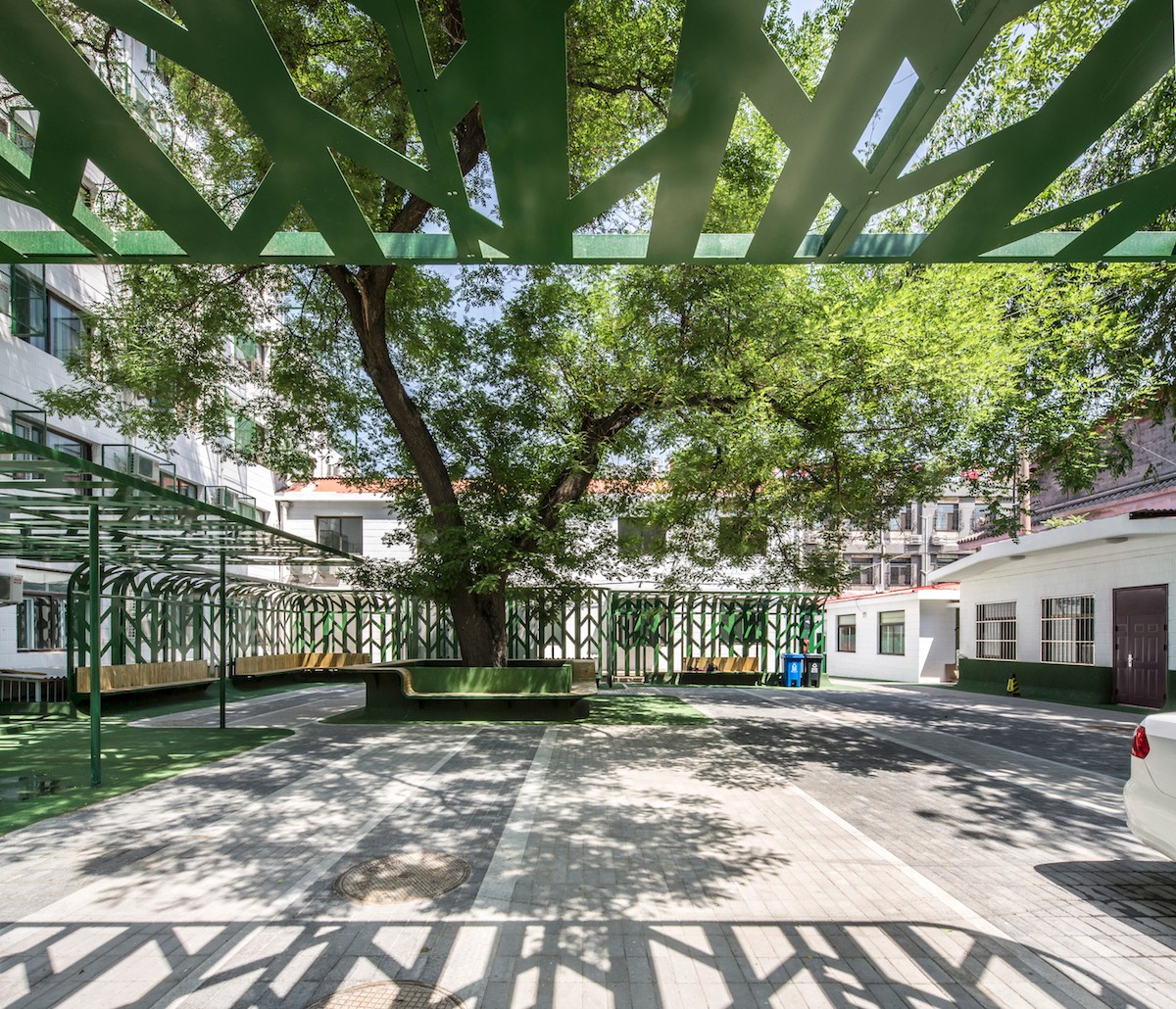
▲场地中央的古槐树投下斑驳的树影
项目场地与胡同和周边环境的界面,是我们最早就开始关注的问题。尤其在老城区狭窄的空间条件下,这个界面既是产权和空间的边界,也是一个场地与周边对话的媒介,是对基地所在文化的观察和重塑。于是,我们在设计中,从对空间边界的重新定义切入,尝试围绕场地和建筑重新建立一个连续的界面空间。一方面通过设计元素的连续性获得空间氛围的整体感,另一方面为建筑改造升级后的居住功能提供适当的隐私保护,进一步地有利于于在这个连续边界上植入使用功能,从而有效地充分利用庭院空间,完成从单一的空间边界到容纳多种功能的空间升级。
Interface between the site and the exterior Hutong space was the first issue we began to focus on. Concerning the narrow space conditions in the old city, interface defines not only space and property boundary, but also a medium for the dialogue between the site and its surrounding area. So, we started our design by the redefinition of the space boundary, and tried to reestablish a continuous interface around the site and the building. We were attempt to build an overall atmosphere by the new intervention, as well as bringing residential functions in order to effectively make use of the courtyard space.
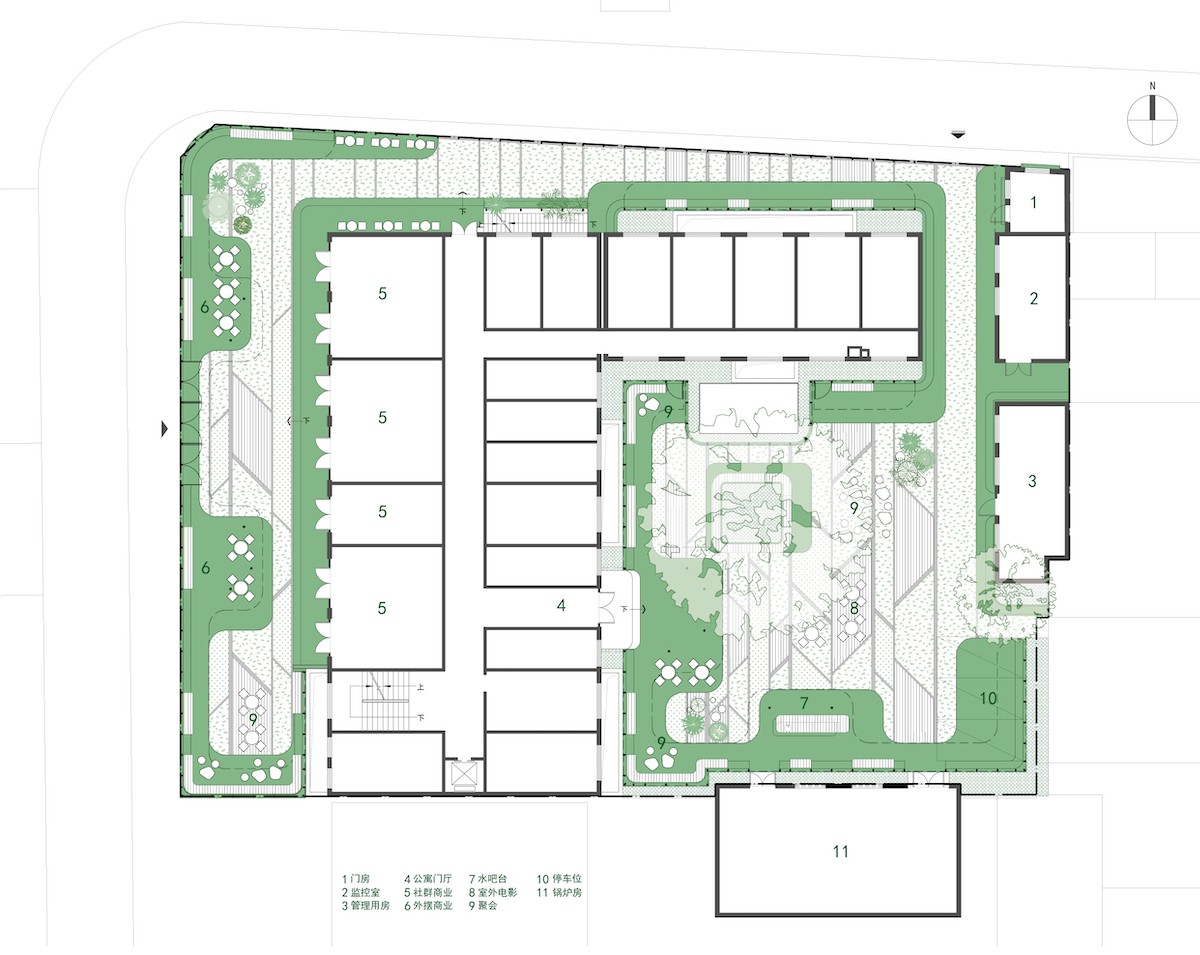
▲改造后首层平面图
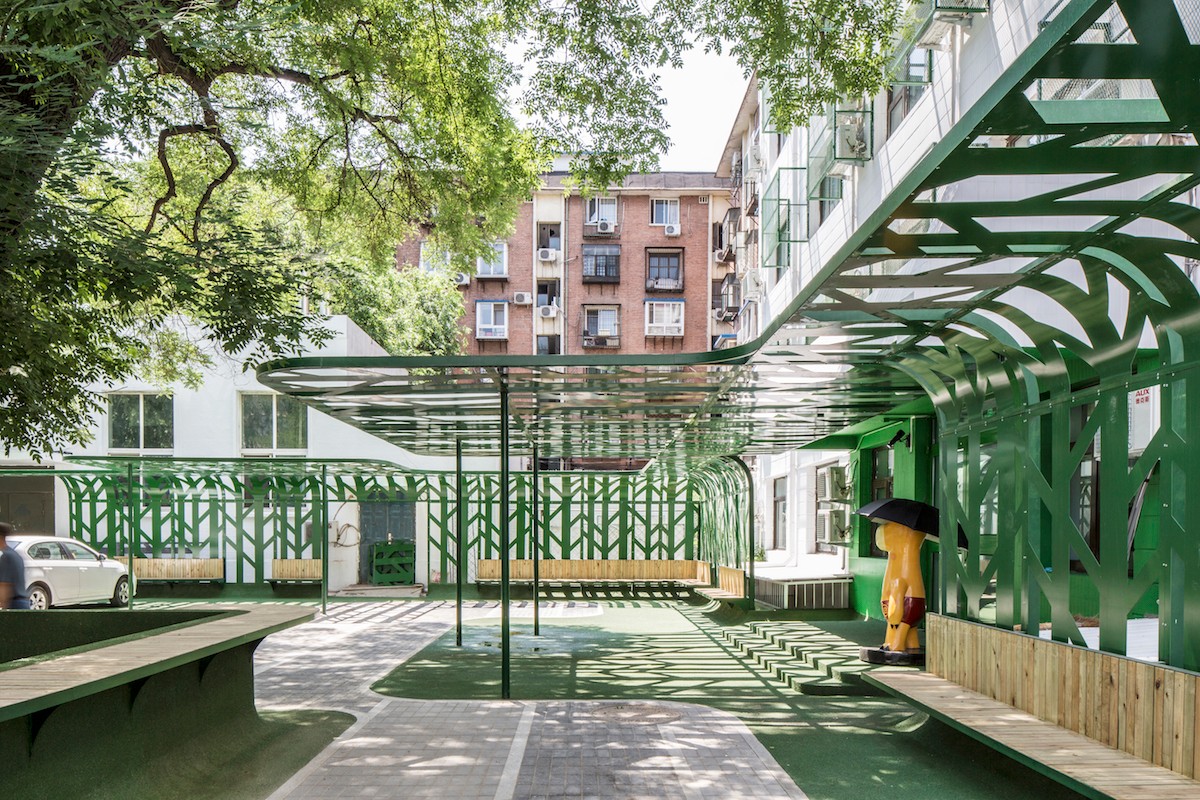
▲放大的界面成为入口空间
我们在首层3米以下的近人尺度创造了连续的界面,从外部的院墙延伸到院子内部,形成一个闭合的曲线。连续的边界形成了内外两个院子:外部院子的边界作为场地限定和辅助商业空间使用;内部院子的边界作为承载青年公寓公共活动的载体。重新设计的边界由枝杈形的钢板组成,并在入口等重点空间形成放大的雨棚,边界上同时也嵌入了休闲座椅、室外聚会、露天吧台、公寓入口、电影放映等公共活动功能,沿内院的边界由于其半虚半实的隔断也加强了首层公寓单元的私密性。我们希望树下的空间能够成为青年公寓居住人群休闲和交往的场所;并且在漫长的冬季,绿色的连续树杈形边界也仍然能够给落叶之后的院子带来生机活力。
We create a continuous 3-meter interface on the ground level, extending from the outer wall to the inner courtyard. The closed curve actually forms two courtyard: the outer yard is used as supporting commercial space for the apartment, while the inner yard serves public activities for the youth by its functional boundaries. Brunch-shaped steel panel is used to form the interface, and creating to magnified canopies at the apartment entrance and the outdoor bar. The interface is also embedded with leisure seats, outdoor gatherings and other public functions, at the same time, the semi-empty partition on the interface is also able to protect the privacy for the ground floor apartment units. We hope the space under the scholar tree could be a place of leisure and encounter for the apartment dwellers, and the continuous green brunched interfaces could also bring vitality even in the long tough winter.
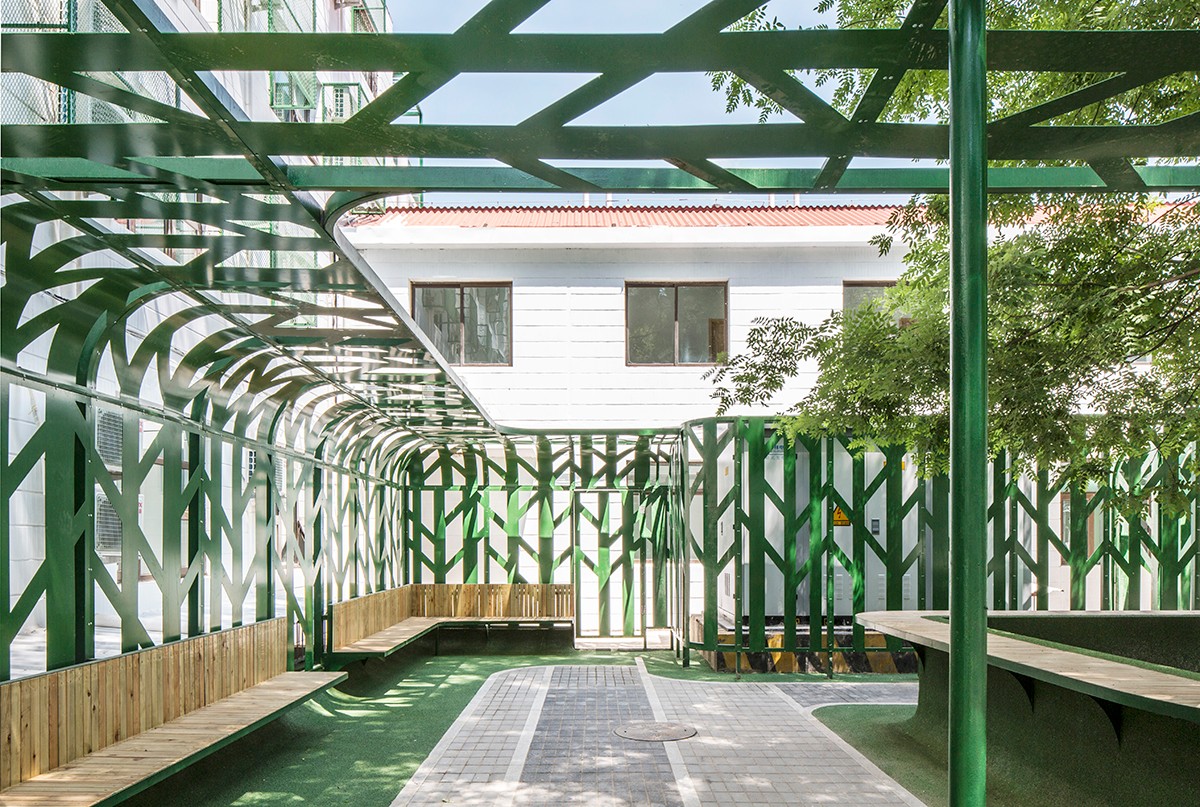
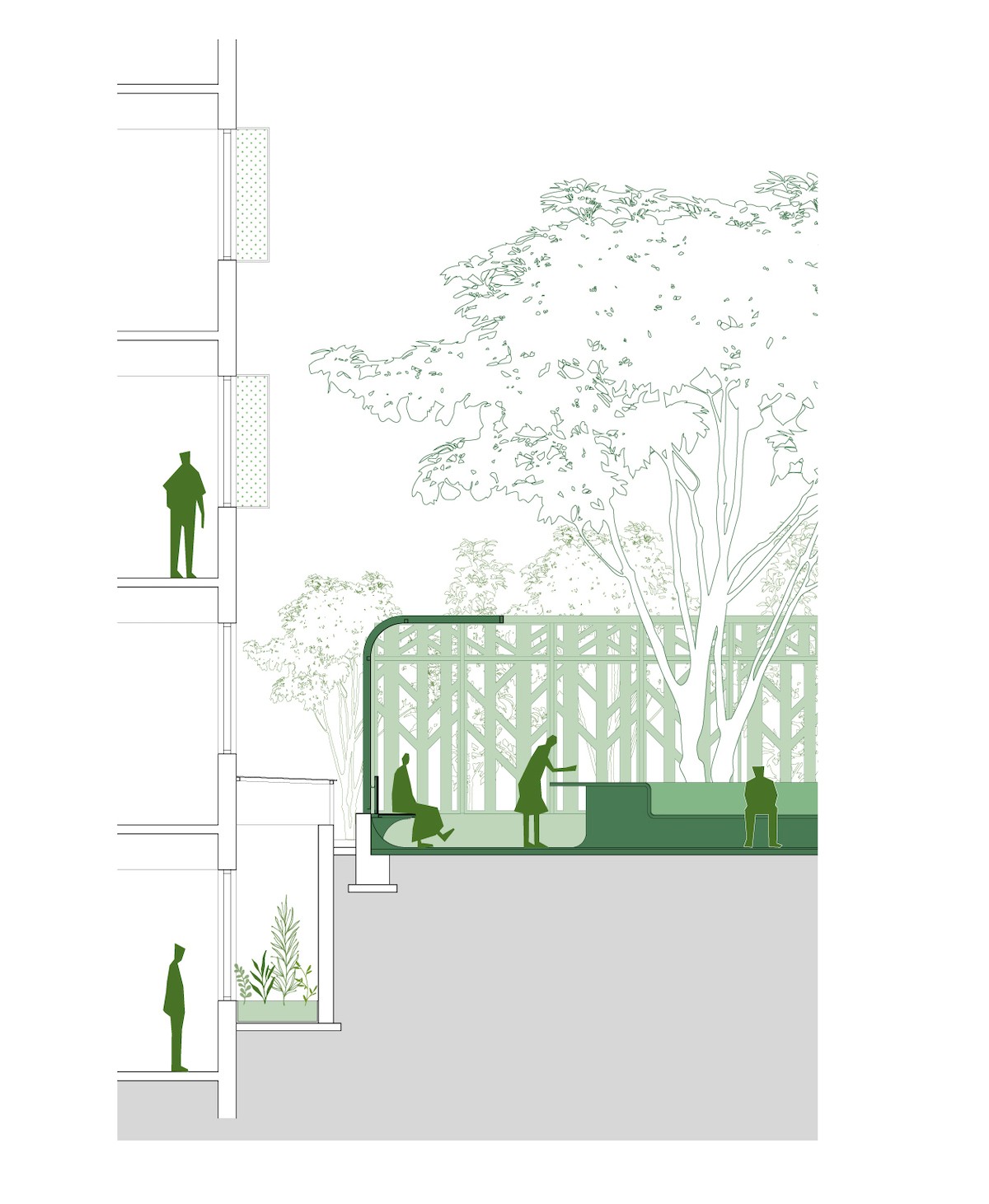
▲3米高的连续界面以及界面和建筑的关系
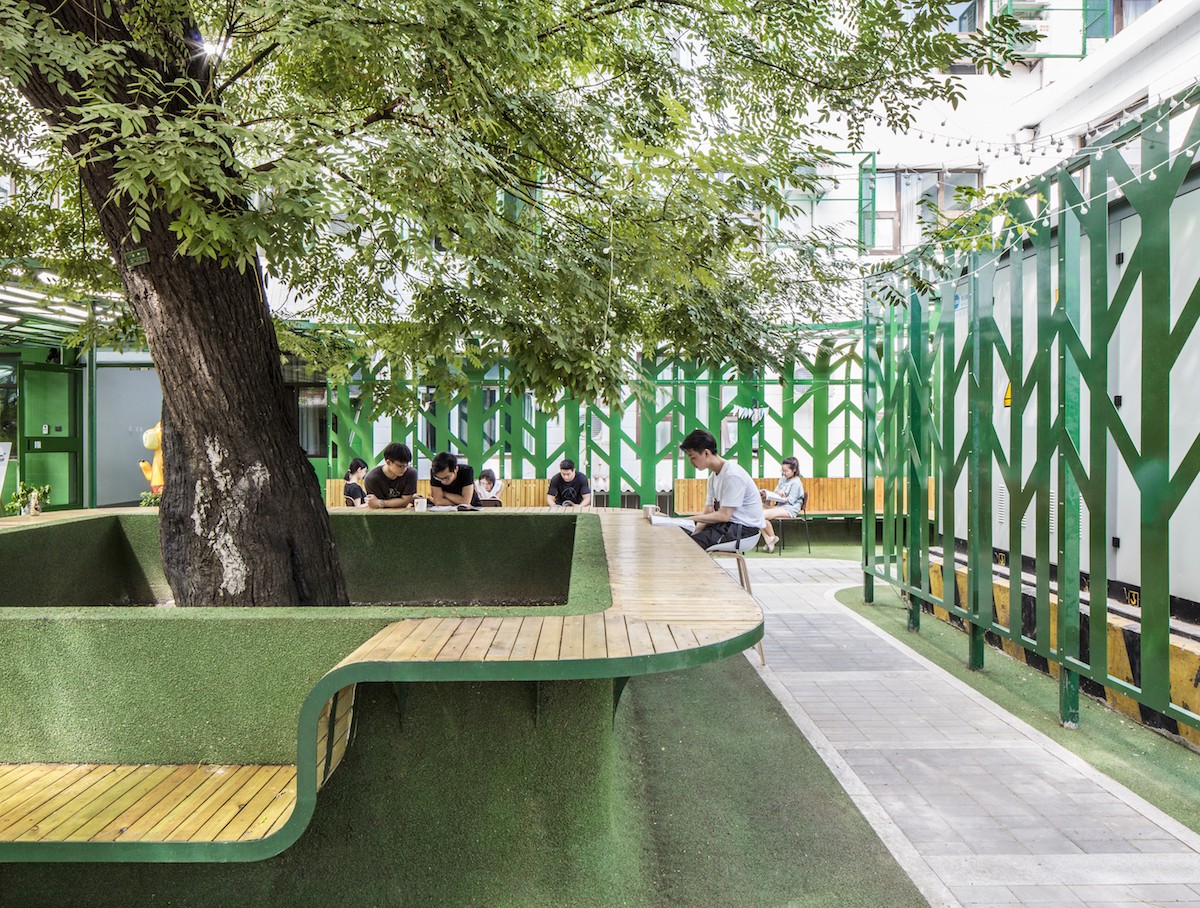
▲大树下的阅读空间
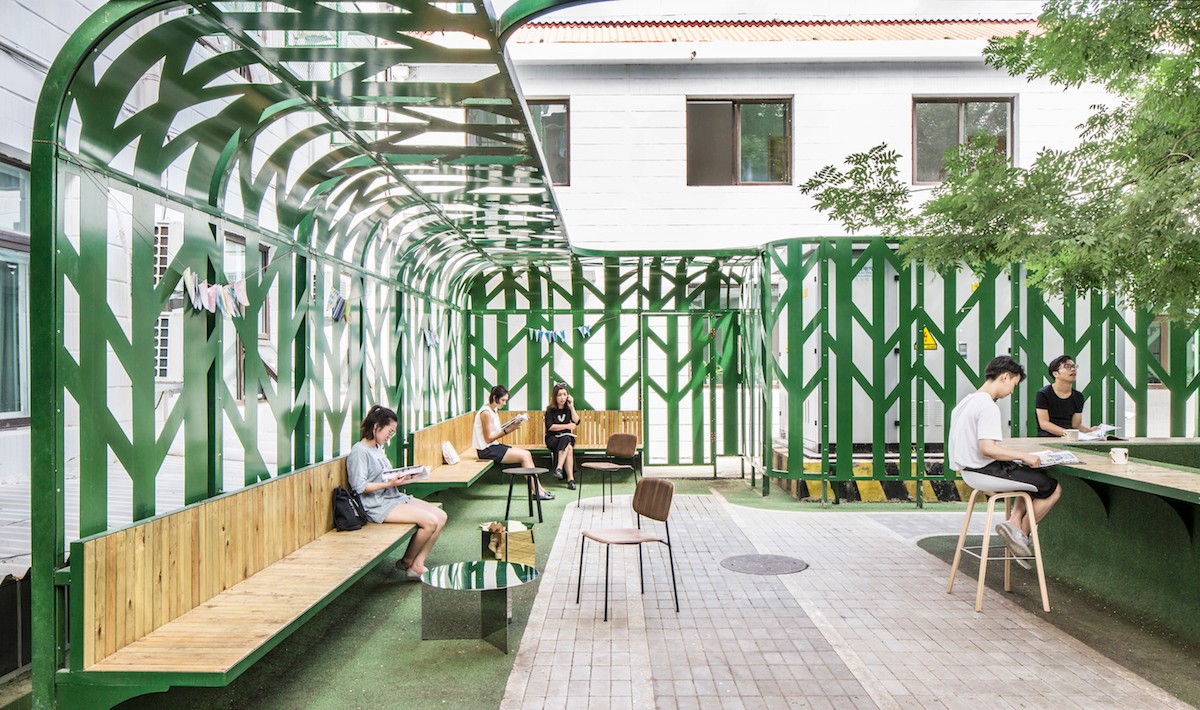
▲界面上的休闲交往空间
在这个项目中,我们借助设计试图探讨轻质地、介入式进行老城更新的可能性,希望通过小的动作带来大的改变。尤其是北京的老城区里,有大量的平房杂院和机关单位的混合,建筑密度很高,人口构成也相对复杂。老城的更新无法一蹴而就,设计的介入一定是缓步的、轻干预的,甚至是临时的,只有通过对一个个场地和空间的逐步整理,才能最终达到完整的更新目标。
We were trying to explore the possibility of a lightweight intervention for the renewal project in the old city, hoping to make big changes through small actions. The old city regeneration cannot be done overnight, the design intervention must be slow, slight, and even temporary, especially in a high-dense place with complex population situation such as Beijing.
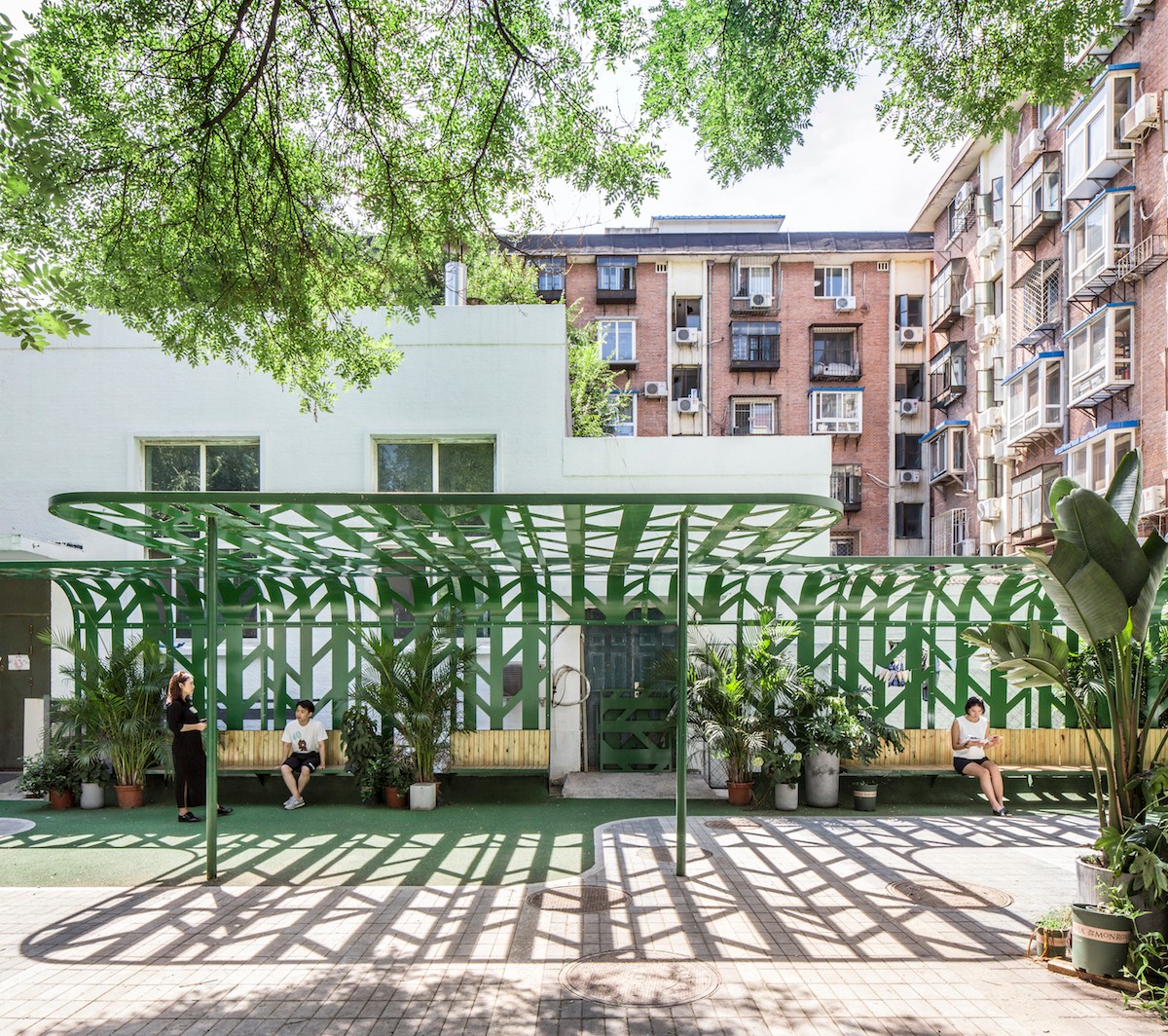
▲渐进的城市更新过程
这个大树下的院子里,新介入的树状边界与修整过的地面铺地一起,包裹出了一个公共性的空间场,从而与周围杂乱的环境产生对比。我们通过植入的一层界面限定场地的空间内核,然后再赋予界面内容从而对原有场地进行活化。于是,原有建筑、新的界面、新场所空间三种元素一起形成了这一次的更新结果。城市更新是一直在持续的,这种轻质介入只是其中的一个阶段,我们把每一步的改变都视为即时的、过渡性的,和灵活变化着的;我们也希望这个阶段的暂时改变能够来带更多样年龄层次的人群,从而产生可以激活周边区域的因子,继而影响周围更大范围的老城区进行或快或慢的自我更新。
In this tree courtyard project, the new intervened brunch-style interfaces and landscape paving wrap a communal space that contrast with the surrounding clutter. We define the core proposition by introducing the continuous interface and the functions implanted on it, in this sense, the surrounding environment, the original building, the new boundaries, and the new communal courtyard constitute the vitalization on the site. Urban regeneration is always an ongoing process, and the lightweight intervention could be an instantaneous and transitional stage, we also hope the temporary change could bring more possibilities and a diverse age groups at this moment, resulting in activating the self-regeneration of a larger scope in the old city.
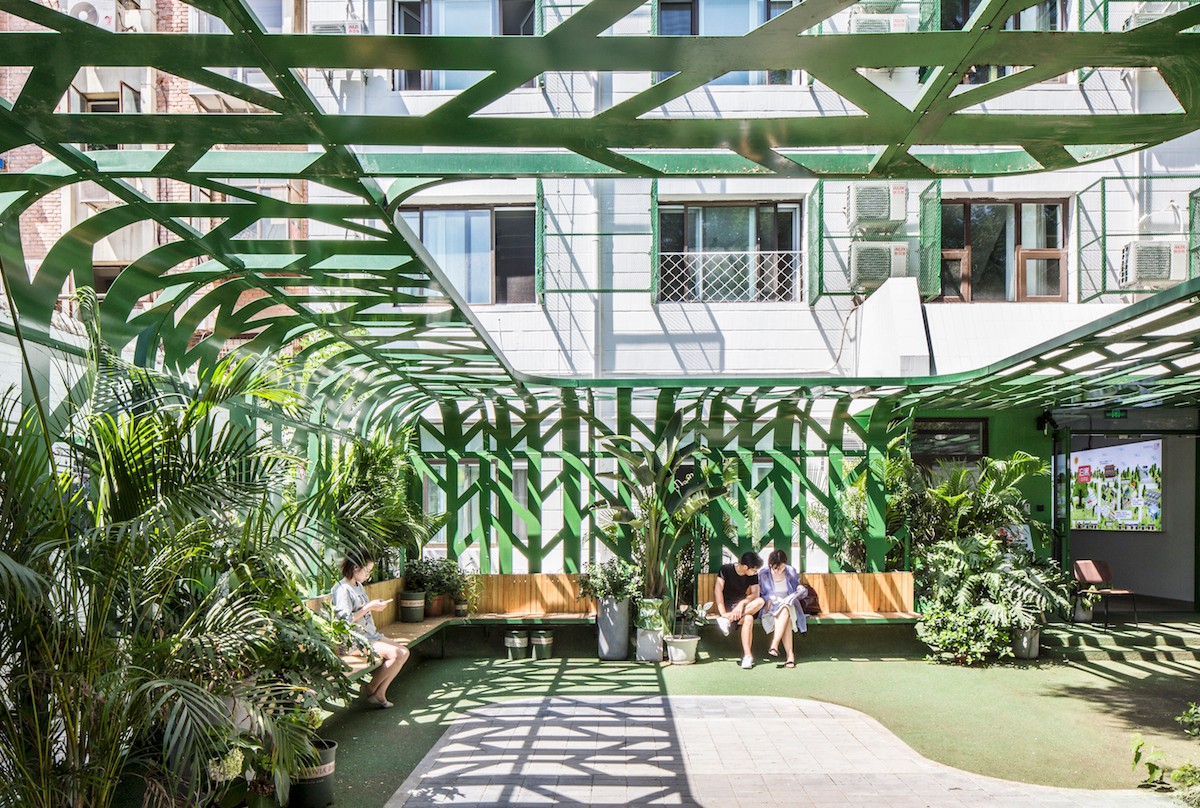
▲植入界面形成的空间场
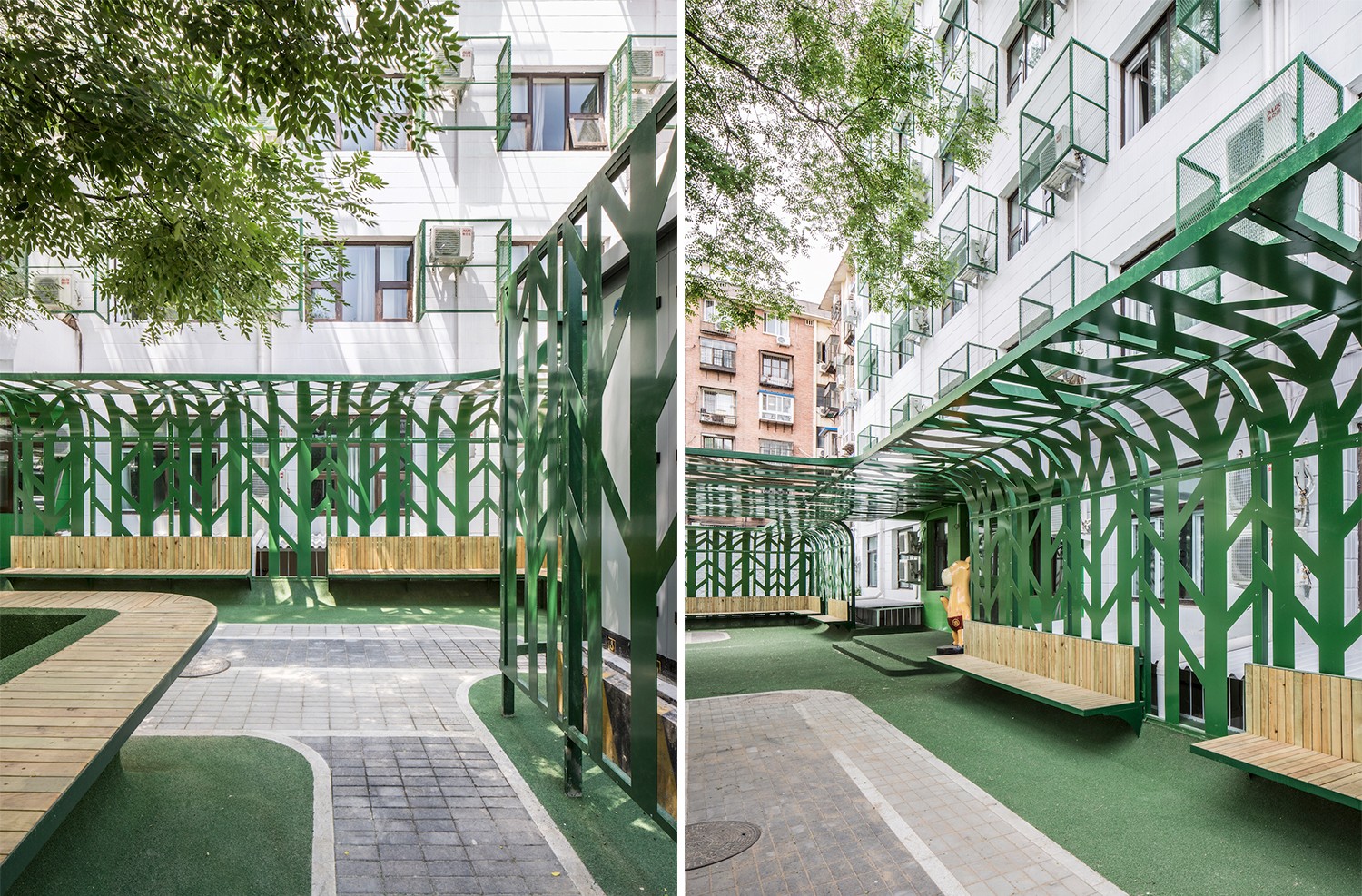
▲植入界面局部

▲大树下的院子轴侧分析
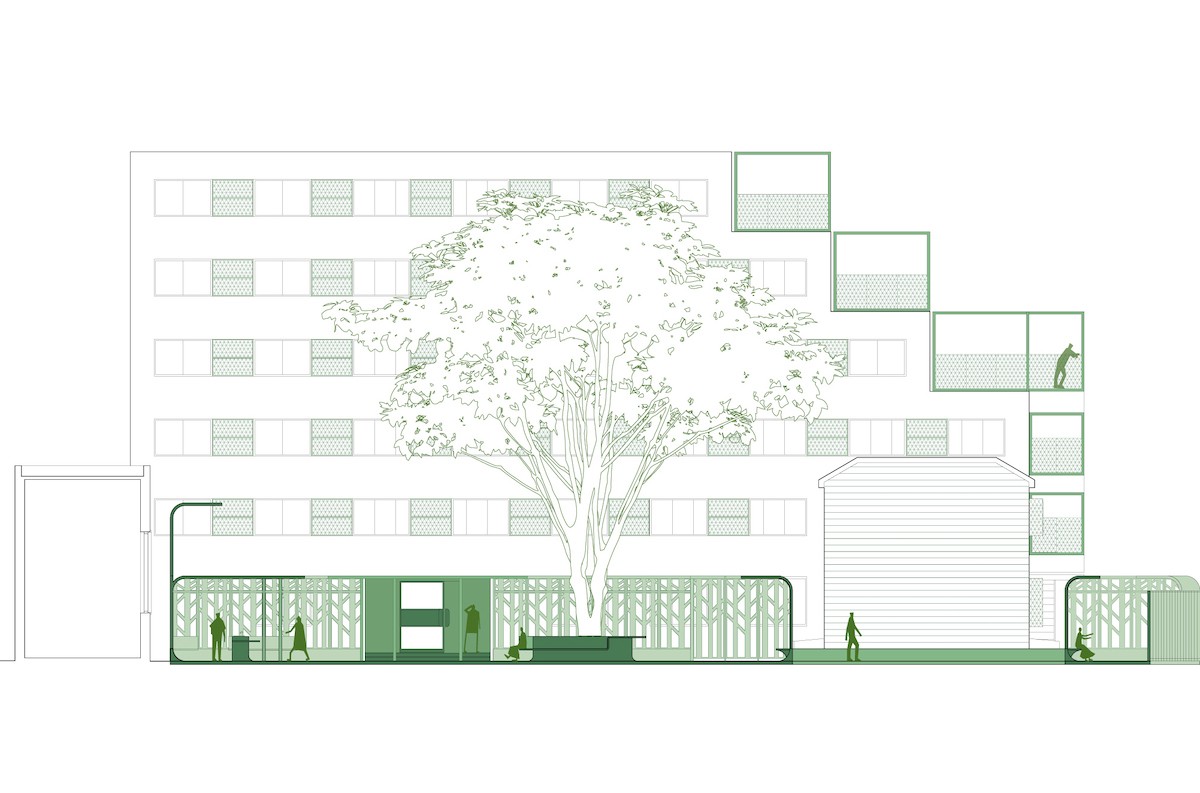
▲东立面图

▲北立面图
千福巷的这个项目是老城区里的轻介入更新实践,在这种设计命题下,传统的景观设计经验几乎失效:我们不但不能通过对常规手法的单纯模仿,只是为了做一个“看起来像”的外部空间设计而产生空洞的结果;而是要通过给外部空间环境中的某种载体赋予其特定的使用方式来完成场所体验的提升。这样的诉求导致我们并没有先入为主地从某个既有的形式语言入手,而是从青年公寓使用者需要的现实生活场景、以及人们对这一生活的诗性体验入手来进行设计构思。
During this lightweight intervention, traditional landscape design experience almost fails, not only can’t we simply imitate the conventional design method to pursue a specious empty result, but to achieve the space improvement by introducing a series of specific functions on the exterior space. This proposition leads the design concept depart from real-life scene and the poetic experience, instead of drawing a given formal language subjectively.

▲青年社区的入口空间
诺伯格•舒尔茨认为:场所是人们通过与建筑环境的反复作用和复杂联系之后,在记忆和情感中所形成的概念——特定的地点、特定的建筑与特定的人群相互积极作用并以有意义的方式联系在一起的整体。我们试图在这个大树下的院子里重新找回符合其自然和空间环境特征的场所精神,通过对树下空间的重新限定以及场地和边界上的公共活动功能植入,力图在老槐树下创造一个青年人群朝气蓬勃的美好生活场景。
Norberg Schulz believes that the place is the concept that people conceive through memory and emotion after the meaningful experience and connection from the building environment, which is the composition of a particular space, a particular building and the particular group of people. We are trying to find the spirit of place at this tree courtyard, with its natural and spatial environment. We hope to create a bright and vivid lifestyle for the youth apartment under the old Chinese scholar tree by redefining the interface as well as the relative public activities.
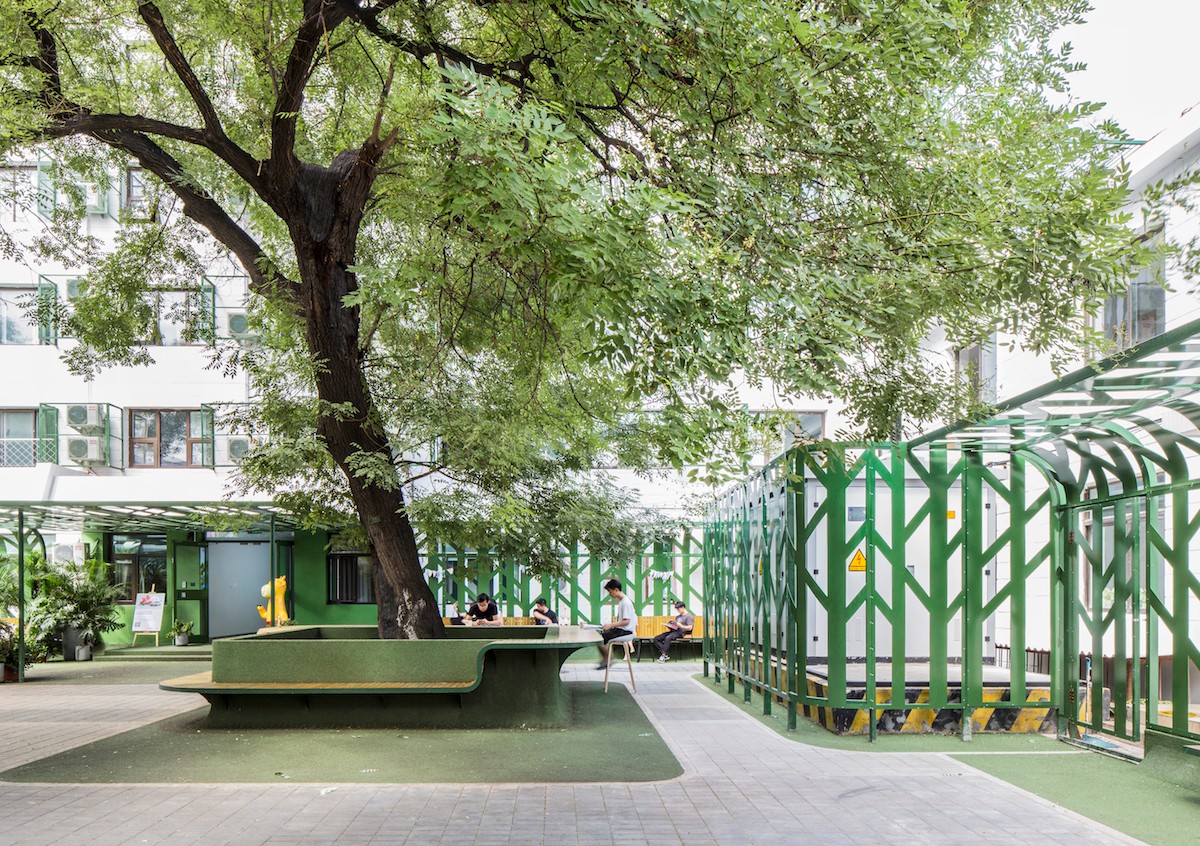
▲青年社区的场所精神
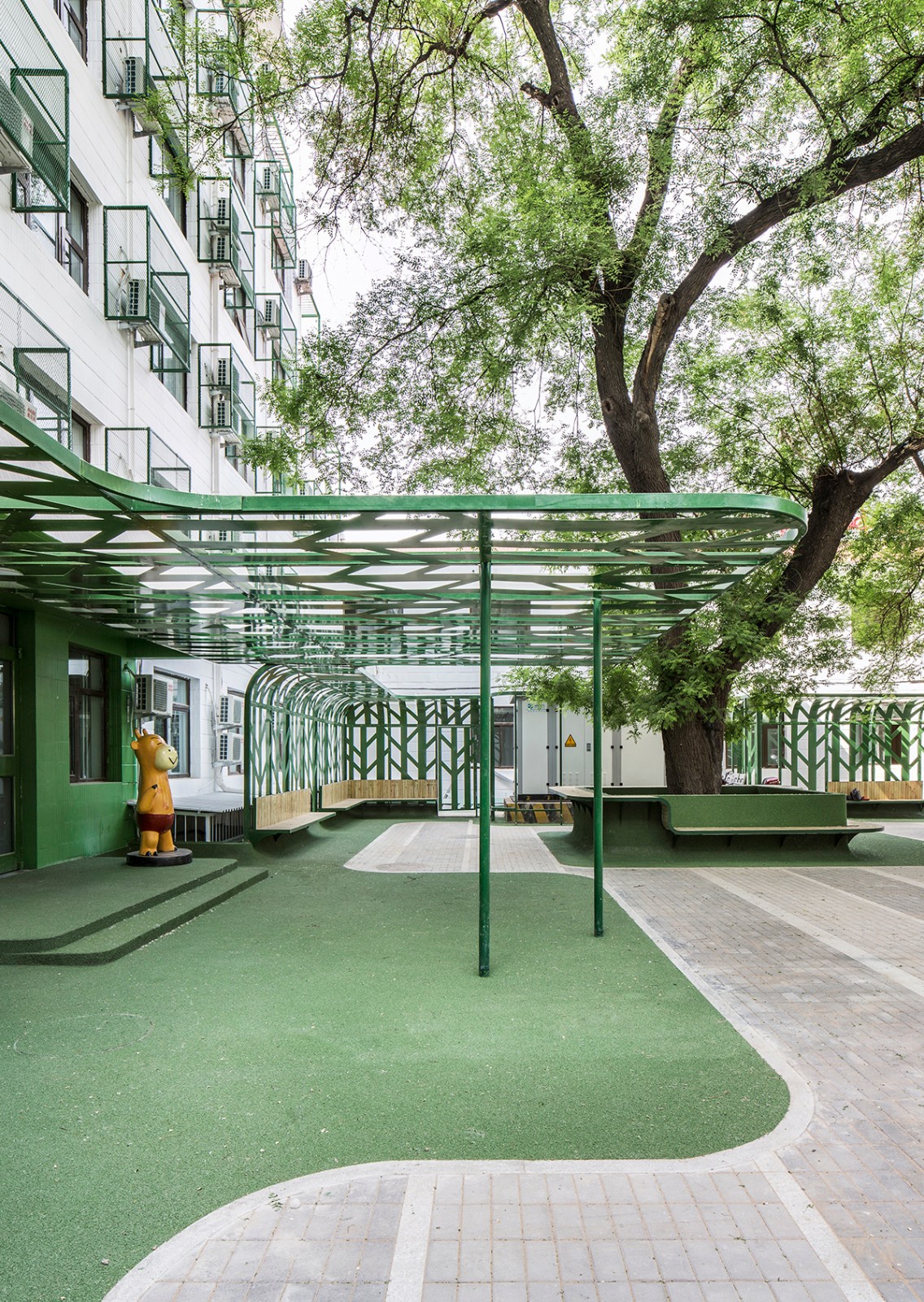
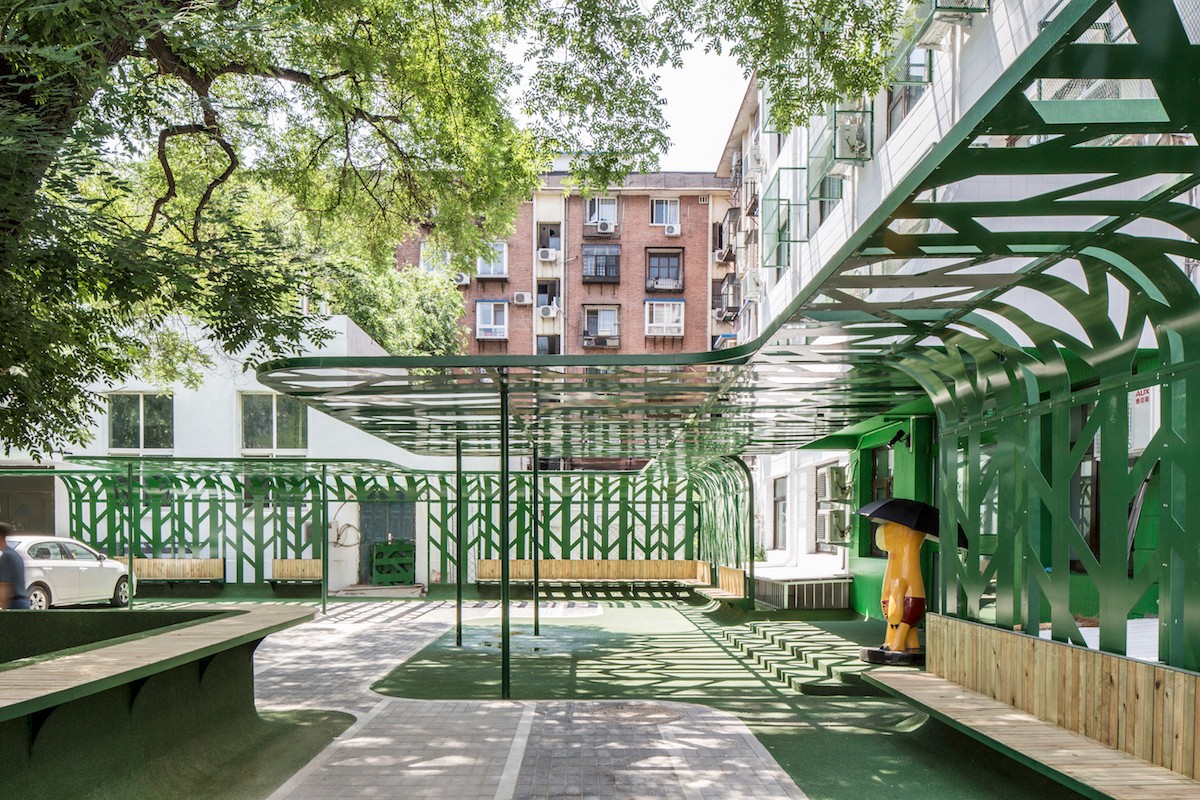
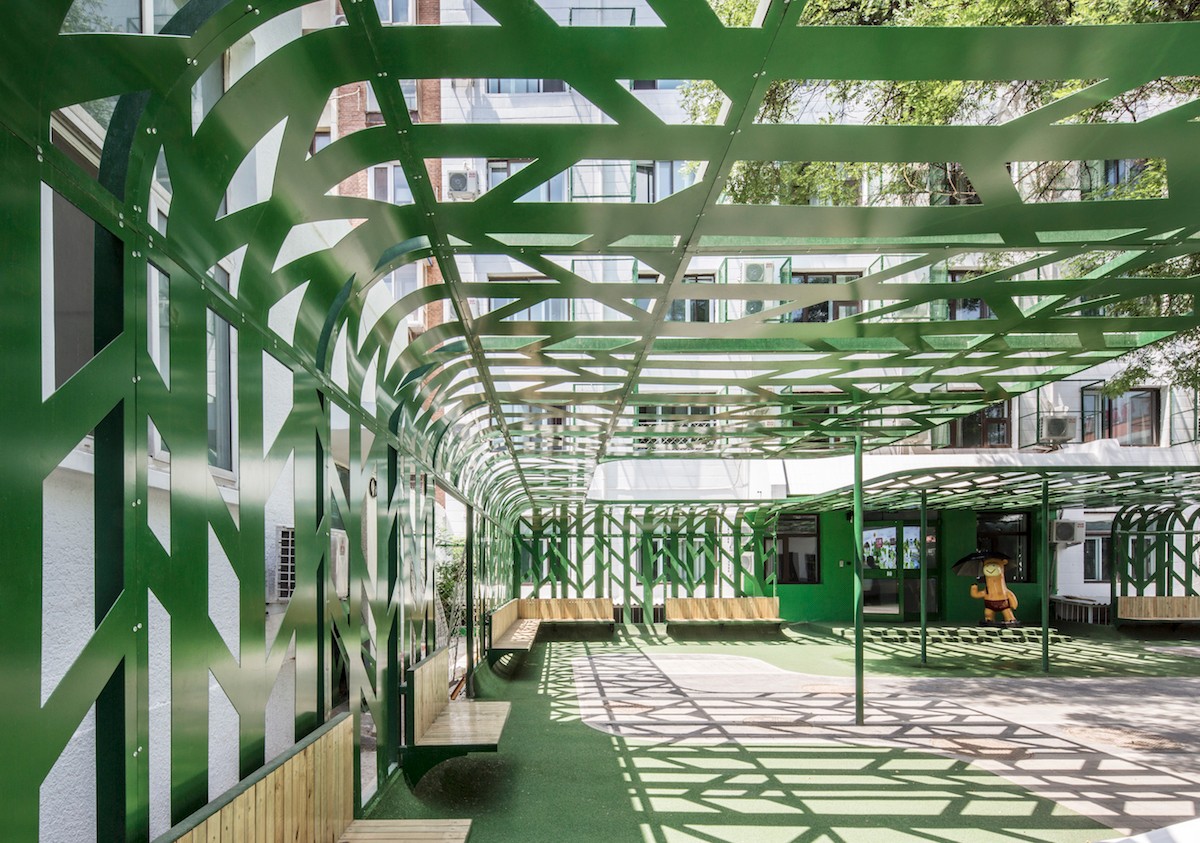
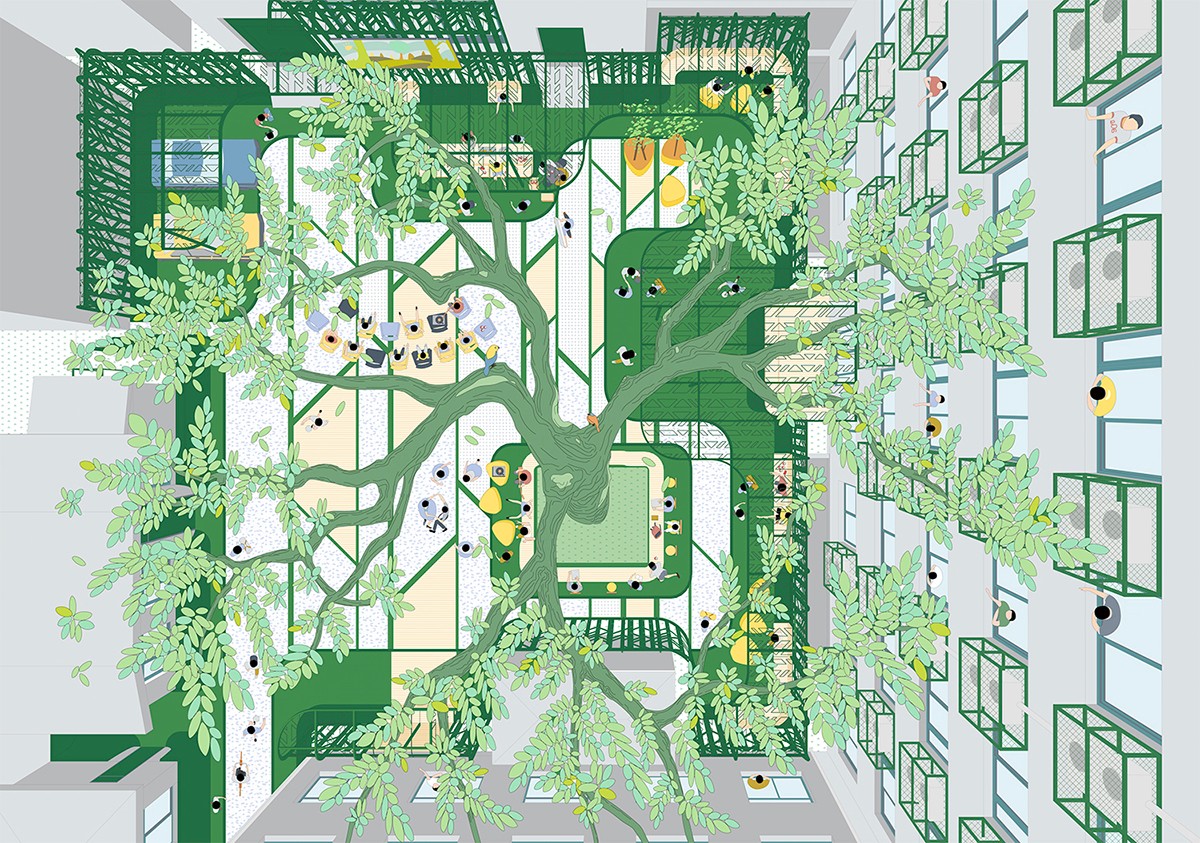
▲MAT为大树下的青年社区院子绘制的插画
项目信息
项目名称:北京泊寓北锣店外部空间设计
业主: 北京万科泊寓
建设地点:北京市东城区安定门内千福巷12号
设计单位:MAT Office超级建筑
主持建筑师:张淼,唐康硕
设计团队:王飞宇,刘友鹏,王怡茜,杨文浩
建筑面积:1230平方米
建筑材料:钢板,花岗岩,烧结砖,陶瓷颗粒
设计时间:2017.05-2017.09
建成时间:2018.05
摄影: 唐康硕
Project Info:
Project: Tree Courtyard Youth Community
Client: Beijing Port Apartment
Location: No.12 Qianfuxiang, Dongcheng District, Beijing
Architecture Design: MAT Office
Architecture Design Team: Miao Zhang, Kangshuo Tang, Feiyu Wang, Youpeng Liu, Yiqian Wang, Wenhao Yang
Built Area:1230 m2
Material:steel panel, granite, sintered bricks, ceramic pellets
Completion: 2018.05
Photographer: Kangshuo Tang
Copyright for images, drawings and texts: MAT Office
版权声明:本文版权归原作者所有,请勿以江南电竞官网登录入口 编辑版本转载。如有侵犯您的权益请及时联系,我们将第一时间删除。
投稿邮箱:contact@landscape.cn
项目咨询:18510568018(微信同号)


