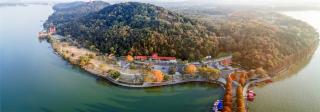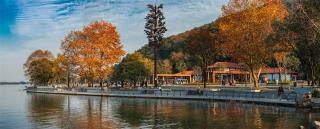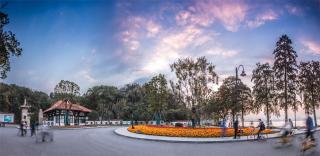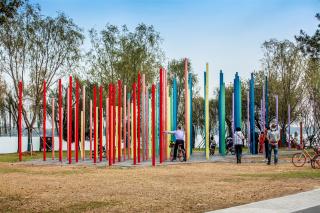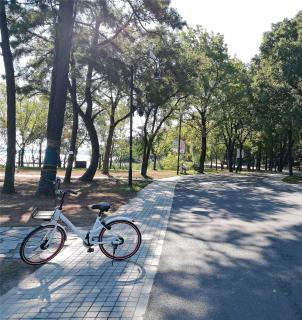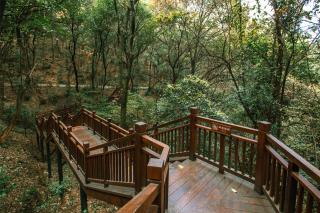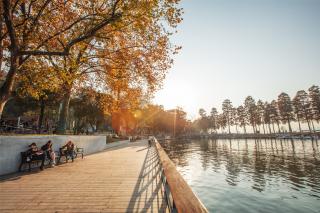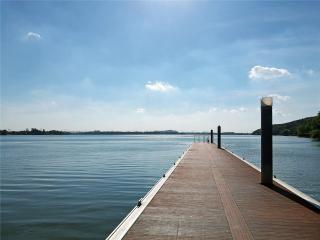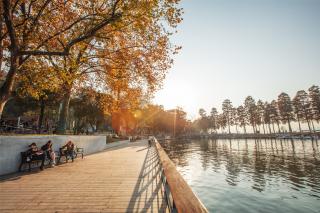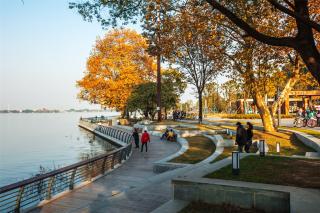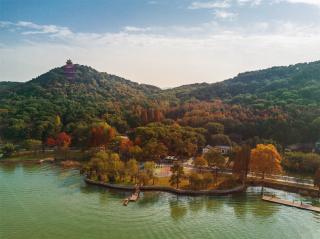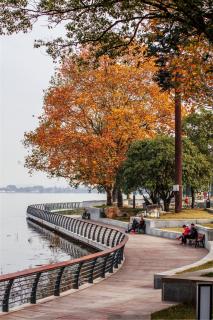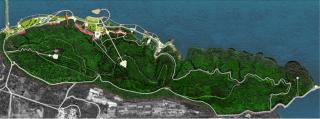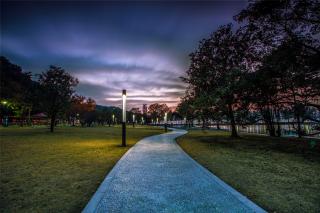武汉东湖绿道之磨山公园景观设计 | 阿拓拉斯规划设计
-
项目名称:武汉东湖绿道之磨山公园景观设计
-
项目地点:武汉
-
项目规模:3100000㎡
-
设计公司:
-
委托方:武汉地产开发投资集团有限公司
-
所获奖项:2017年美居奖 2017年REARD全球地产设计大奖 2020年园冶杯金奖
-
图片来源:肖森炜

▲水岸秋景 © 肖森炜
东湖绿道位于湖北省武汉市,是城市级公共绿道。项目一期工程分为四个标段,其中磨山段位于东湖中心地带,以磨山公园为核心,总用地面积约为310公顷,总长度6.8公里,绿道面积约4.8公顷,是东湖最优质景点之一,景区配套建设相对成熟。
Wuhan East Lake greenway is a city level public greenway located in Wuhan City, Hubei Province, whose first phase is divided into four sections, namely the middle section of the lake, the mountain section of the lake, the section of Moshan and the section of countryside. Moshan section, with Moshan Park as the core, is located in the center of the East Lake, with a total land area of about 310 hectares. It is one of the best scenic spots in the East Lake whose supporting construction is relatively mature.
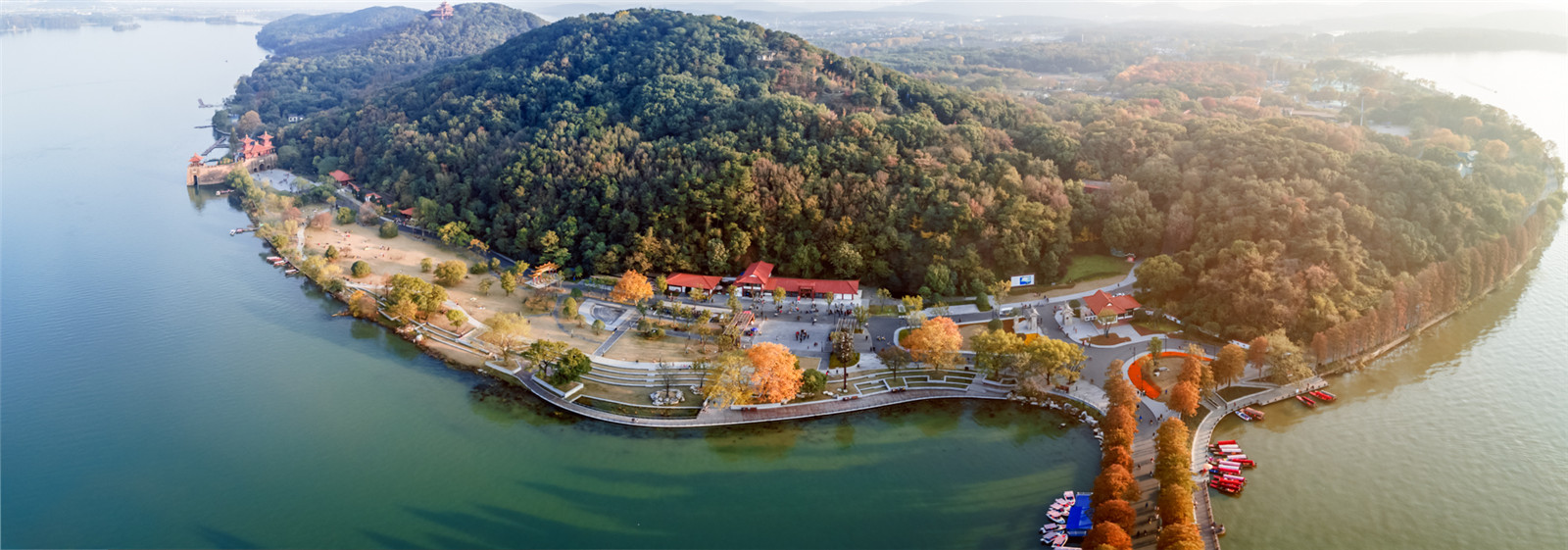
▲鸟瞰全景图 © 肖森炜
设计以“让城市安静下来”的思想为核心规划理念,以山、水、都、城为载体,突出磨山作为东湖最自然生态区域的“旷与野”的特质,让人们漫步湖边、畅游湖中、走进森林、登上山顶,体验多层次的空间变换,从湖边走向林间,在千年交织的时空里,体验历史与今天的对话。
The design takes the idea of "making the city quiet" as the core planning concept, takes the mountain, water, capital and city as the carriers, and highlights the "open and wild" characteristics of Moshan as the most natural ecological area of East Lake, so that people can walk along the lakeside, enjoy the Lake, walk into the forest, climb to the top of the mountain, experience the multi-level spatial transformation, from the lakeside to the forest, and meet in the interwoven space and time of thousands of years to experience the dialogue between history and today.
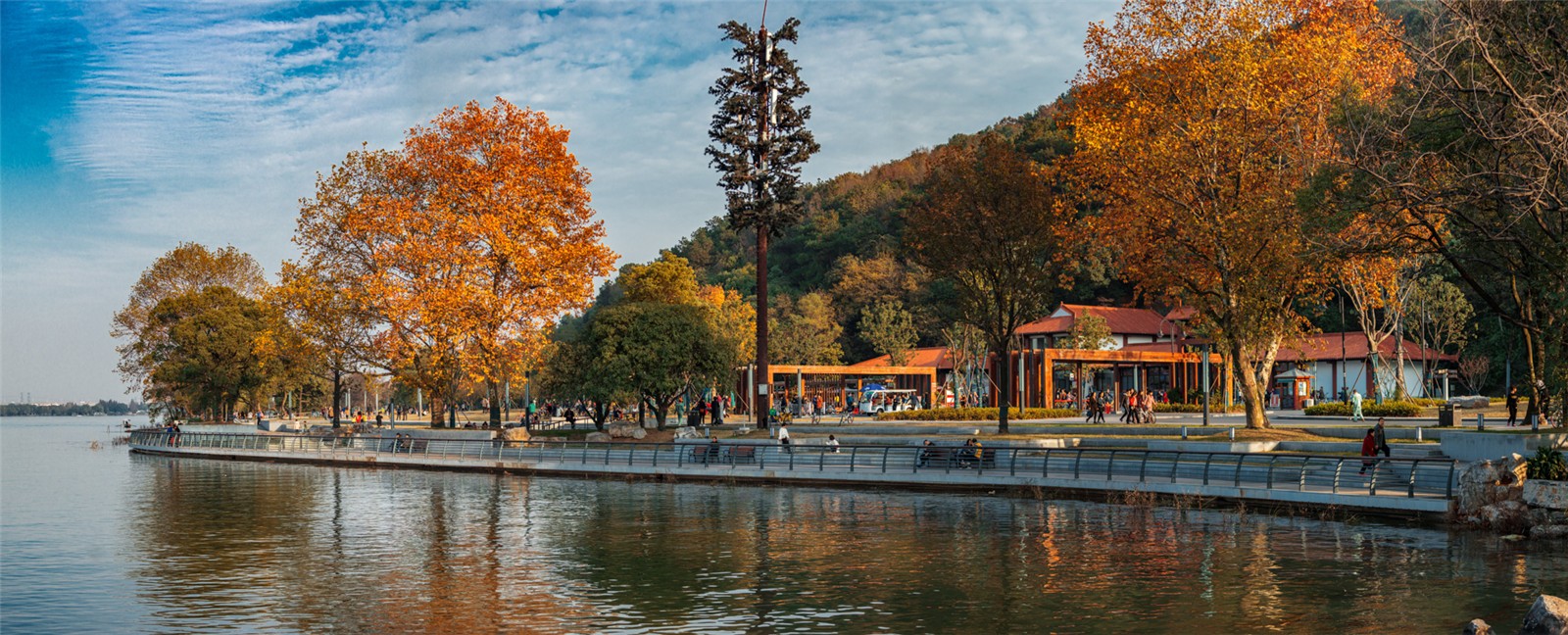
▲斑驳水岸 © 肖森炜
重塑历史记忆:多样性绿道体验
Reshaping Historical Memory: Diversified Greenway Experience
在进行规划时,设计师将东湖绿道磨山段与城市总体规划、区域综合交通规划、市政专项规划等相关规划充分衔接,落实东湖绿道建设的整体要求,突显东湖绿道“旷、野”的景观特质,通过串联区域周边功能,充分体现绿道自然生态、便利舒适等特征。
In the planning, the designer fully connects the Moshan section of East Lake greenway with the urban master plan, regional comprehensive transportation planning, municipal special planning and other relevant planning, implements the overall requirements of the East Lake Greenway Construction, highlights the "open and wild" landscape characteristics of the East Lake greenway, and fully reflects the natural ecology, convenience and comfort of the greenway by connecting the surrounding functions of the region.
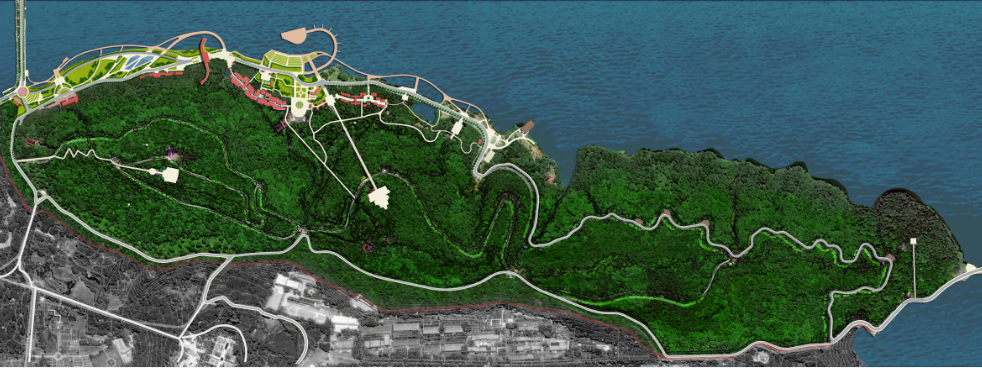
▲总平面图
磨山公园原有的“水岸客厅”、“荆楚雄风”、“烟波云山”等三个主题区域设施陈旧、功能单一,不符合绿道的实际需求,设计师在进行修建性详细规划设计时,着重从磨山公园的文化遗存出发,将公园的历史记忆与新的建设需要相结合。
The original "waterfront living room", "Jingchu Xiongfeng" and "Yanbo Yunshan" in Moshan park are antiquated with single function, which do not meet the actual needs of greenway. When carrying out the detailed planning and design, the designers focus on the cultural heritage of Moshan Park, and combine the historical memory of the park with the new construction needs.


▲改造后的水岸客厅 © 肖森炜
设计师对建(构)筑物、景观小品、环卫照明、标识设施、休息设施、铺装材料等进行了详细设计,充分体现了特色风貌,打造了集中体现生态特质的景观空间;同时,考虑水环境及自然植被的生态保护,在不破坏水环境、生态以及整体风貌基础上,打造独具东湖特色的精致驳岸景观,增加观湖景、漫步湖边的设施与体验。
The designer has carried on the detailed design to the building (structure), the landscape sketch, the environmental sanitation lighting, the sign facility, the rest facility, the paving material and so on, which fully manifested the characteristic style and created the landscape space which manifests the ecological characteristic. In the meanwhile, the designers take the ecological protection of the water environment and natural vegetation into consideration, create an unique exquisite revetment landscape of East Lake on the basis of not destroying the water environment, ecology and the overall landscape, which also increases the facilities and experience of viewing the lake and walking around the lake.

▲服务配套空间 © 肖森炜
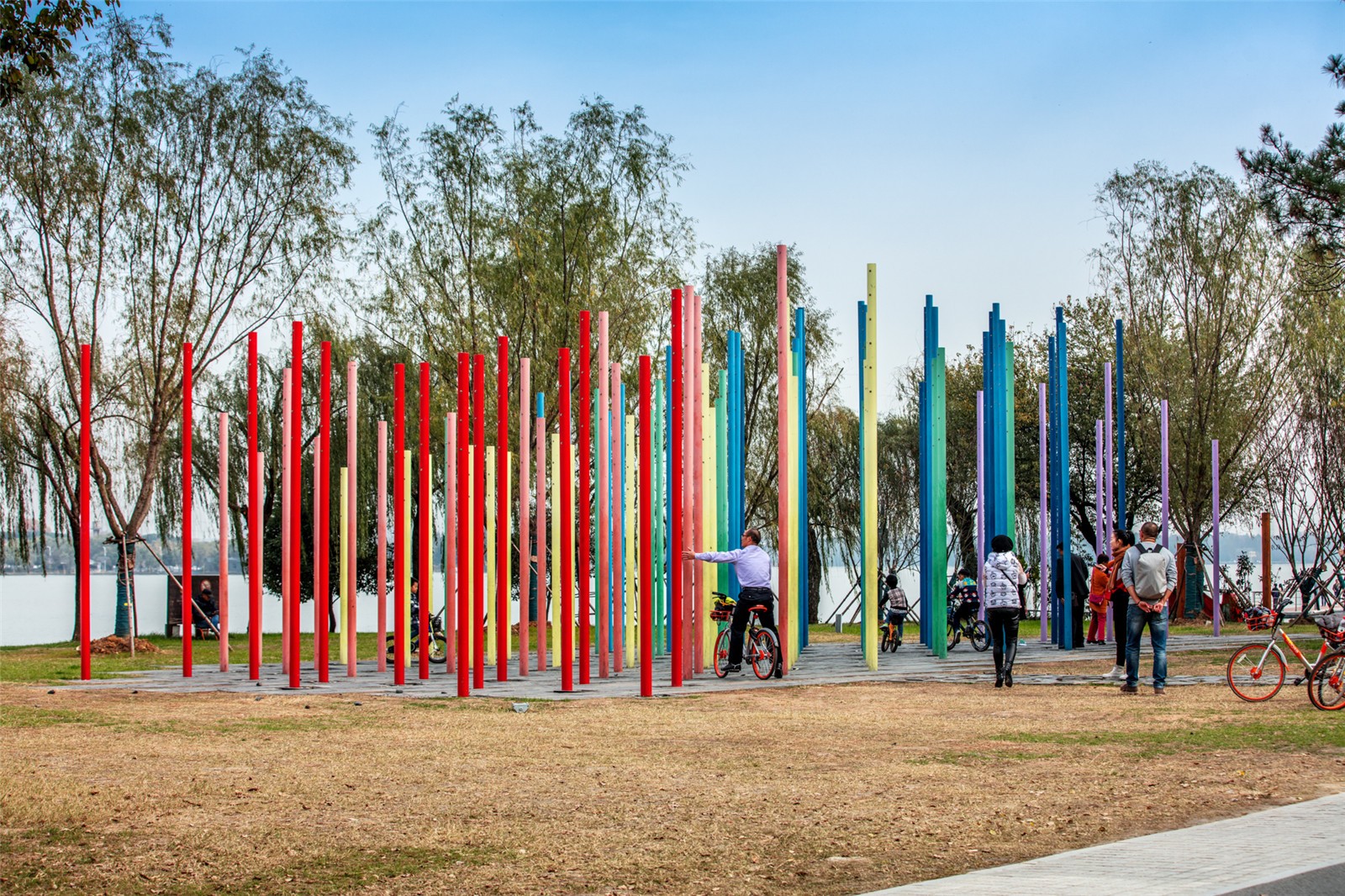
▲景观小品 © 肖森炜
同时,结合磨山原有景观资源和道路,尽量保留人们历史的记忆,以完善提升为特色,着力于塑造高层次、高品质、高品味的景观空间,打造多样性绿道体验,为市民提供更舒适的城市公共空间,旨在将单一性的公园景区改造成为多功能的市民活动中心。
Combined with the original landscape resources and roads of Moshan, this design tries its best to preserve people's historical memory, and focuses on shaping high-level, high-quality and high-grade landscape space, create diversified greenway experience, and provide more comfortable urban public space for citizens, aiming to transform the single park into a multi-functional civic activity center.

▲景区道路 © 肖森炜
“旷与野”的美:保护磨山公园生态基础
The Beauty of "Open and Wild": Protecting the Ecological Foundation of Moshan Park
在规划设计的过程中,为了充分展现东湖绿道“旷、野”的景观特质,设计师重点考虑了两个方面功能要求:一是开放式景区门户,将磨山段打造成为大美东湖的自然生态景观缩影;二是详细设计驿站,充分考虑交通接驳、人流集散、游客休憩、配套服务等内容。
In the process of planning and design, in order to fully show the "open and wild" landscape characteristics of the East Lake greenway, the designer focused on two aspects of functional requirements: one is the open scenic area portal, which will make Moshan section a natural ecological landscape miniature of the great beauty East Lake; the second is to design the post station in detail, fully considering the traffic connection, passenger flow distribution, tourists' rest, supporting services, etc.

▲改造后的公园入口 © 肖森炜
设计师根据绿道使用的一般要求,对各级驿站的配套设施予以详细规划,以满足市民游人的不同需求。同时,建设人车分离的接驳巴士枢纽中心,将绿道驿站与游客中心相结合,增加商业及共享单车等服务配套空间。
According to the general requirements of Greenway use, the designer makes detailed planning for supporting facilities of all levels of post stations to meet the different needs of citizens. At the same time, building a feeder bus hub center which separates people and vehicles, combining greenway post station with tourist center, and increasing the space for commercial and bike sharing services.


▲多样性绿道体验 © 肖森炜
通过架设木栈道的形式,分流行人与骑行者,提供走进森林的绿道游览体验;设计荧光步道,增加夜间游园的互动体验效果;将现有草坪广场进行重新设计,便于市民观湖景与日常使用;对于登顶的山路,根据现有植物配合进行适当的补植与梳伐,增加观花、闻香的时令花卉,丰富登上山顶的游览体验。
Through the form of erecting wooden trestle, the pedestrian and cyclist can be separated to provide the green road tour experience into the forest; the fluorescent footpath is designed to increase the interactive experience effect of garden tour at night, while the existing lawn square is redesigned to facilitate the public to view the lake view and for daily use. For the mountain road which leads you to the top, appropriate replanting and combing are carried out according to the existing plants, so as to increase the seasonal flowers to enrich the experience of climbing.


▲林间栈道 © 肖森炜

▲亲水平台 © 肖森炜

▲公园夜景 © 肖森炜
同时,设计师还对楚市的旅游动线进行了重新规划,提升现有商业配套设施的利用效率,引入太阳能生态智能系统,形成节能、环保、生态的景观服务设施系统。
At the same time, the designer has also replanned the tourism line of Chu city to improve the utilization efficiency of the existing commercial facilities, and introduce the solar energy ecological intelligent system to form an energy-saving, environmental protection and ecological landscape service facility system.


© 肖森炜
人行走于绿道之间,一草一木、一花一砖,看似不着痕迹,设计却无处不在。春赏百花,夏沐凉风,秋观落叶,冬浴暖阳,四季皆美便是设计者的追求:绿水青山就是金山银山,营造人与自然共生空间。
Walking between the greenways, every plant, tree, flower and brick is the result of landscape design. It seems to have no trace, but the design is everywhere. Enjoying flowers in spring, bathing in the cool wind in summer, watching fallen leaves in autumn, bathing in the warm sun in winter - each season has its own beauty.



© 肖森炜
项目名称:武汉东湖绿道之磨山公园景观设计
业主单位:武汉地产开发投资集团有限公司
设计单位:阿拓拉斯(中国)规划•设计
主创设计:盛葉夏樹、中里竜也
设计/竣工:2015年/2018年
项目面积:3100000㎡
项目地点:湖北省武汉市
合作设计单位: 武汉市土地利用和城市空间规划研究中心
摄 影 师:肖森炜
获奖:2017年美居奖
2017年REARD全球地产设计大奖
2020年园冶杯金奖
公司网站:www.atlaschina.com.cn
公司电话:010-62150628
公司邮箱:atlas_china@163.com
Project Name: Moshan Park in Wuhan East Lake Greenway
Client: Wuhan Real Estate Development and Investment Group Co., Ltd
Design Company: ATLAS (China)
Chief Designer: Xiashu Shengye , Longye Zhongli
Design / Completion: 2015 / 2018
Project Area: 3100000㎡
Location: Wuhan City, Hubei Province
Cooperative Design Company: Wuhan Land Use and Urban Spatial Planning Research Center
Photographer: Senwei Xiao
Award: 2017 Meiju Award
2017 Reard Award
2020 Gold Award of Yuanye Awards
版权声明:本文版权归原作者所有,请勿以江南电竞官网登录入口 编辑版本转载。如有侵犯您的权益请及时联系,我们将第一时间删除。
投稿邮箱:info@landscape.cn
项目咨询:18510568018(微信同号)
