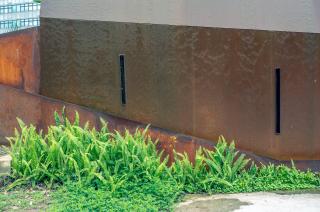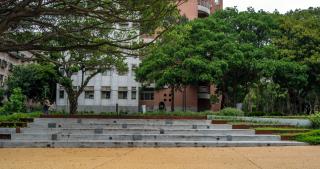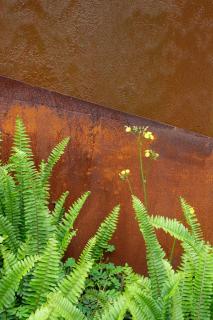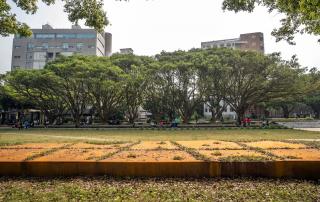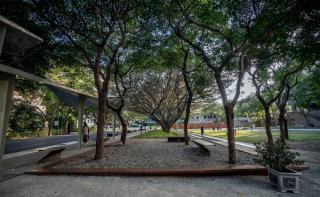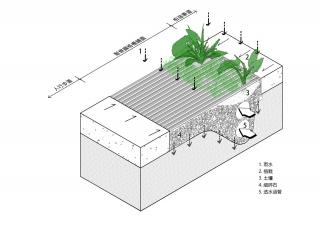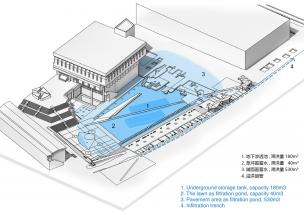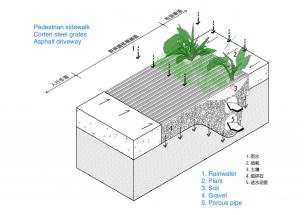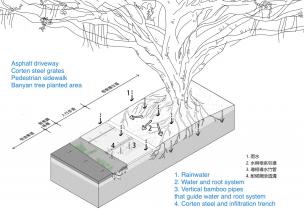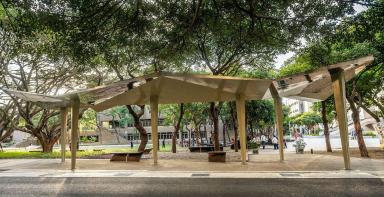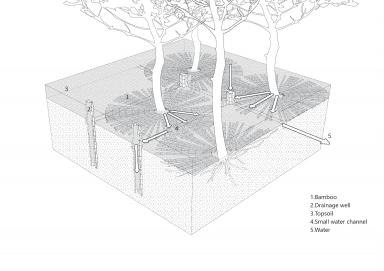台湾泉源之谷景观设计 | ArchiBlur Lab
-
项目名称:台湾泉源之谷
-
项目地点:台湾桃园市中坜区中北路200号
-
设计公司:
-
建成时间:2020
泉源之谷是一个下沉广场更新项目,位于中原大学现代主义图书馆旁。在八株巨大榕树的树冠遮蔽下,优雅的榕树林道成为师生日常生活必经之处。另有一组凤凰木树丛位于图书馆地面层入口,火红的花朵标记着每年的毕业季节。历经数十年的使用,受损的水泥平台不再能容纳根系的生长,因为地处低洼,草地上也容易积水。
The project of Vale of Springs renovates the sunken plaza next to a modernist library in Chung-Yuan Christian University built in the early 1960s. The pleasant walk on the promenade beneath the canopy of the eight large banyan trees graces the daily life of faculty and students. A bosque of poinciana marked the ground floor entrance of the library, memorializing the graduation season with its flamboyant blossom. Nevertheless, the damaged concrete terrace can no longer hold up the overgrown roots and water accumulated on the lawn due to its lower topography after decades of usage.
▼场地俯视图
Top view of the site

榕树林道旁的透水铺装、碎石以及耐候钢材质的座椅组成的空间是广场南侧和柏油路的边界缓冲带。西南侧入口处新建的斜坡道设计结合了阶梯形式和本土植被。进入广场后,映入眼帘的是地面上的一道弧型切痕,凹陷的部位可作为临时座椅。
Pervious concrete pavement and gravels on the promenade and Corten steel seatings construct a transitory boundary of the banyan tree promenade. The new ramps incorporated with the steps with vegetations of native grasses signals the south-west entrance of the plaza. Upon entering, a curved “slice” on the ground greets the visitors while functioning as seating, too. The purposeful change of grade reveals the man-made topography of the sunken plaza. The circular granite surface anchored the space.
▼榕树林道
The banyan tree promenade




▼西南侧入口斜坡道
Entrance ramp on the southwest side



▼广场中心凹陷部位
Depression in the center of the square


场地北侧带状隆起的草地和钢材护坡围合空间可用作临时舞台。流经耐候钢材,滴落到收水渠中的涓滴细流,也筑起一道无形的声音屏障。新建的一条斜向步道通往校园的东南角落新设的折板候车亭, 折叠顶棚也强化对应着广场的地形变化。
Marking the northern boundary of the site, the strip of raised grassland with steel walls platform functioned as the performance platform. To the west, the sound of water flowing through the surface of the Corten steel wall and dripping on the gutter further screens the place from the surrounding noises. A diagonal path across the lawn leads to the southeast corner of the campus, where the new shelter with foldings planes reflects the activities on the ground.
▼北侧钢材护坡
Steel slope protection on the north side

▼通往校园东南角落的斜向步道
Diagonal trail leading to the southeast corner of the campus

▼新设的折板候车亭
The new shelter with foldings planes

设计团队与植物顾问、建造商密切合作,处理排水和雨水储存的问题。埋藏在椰土和竹管土壤中的能确保地面的渗透性,草坪下的雨水积砖则能够储存180立方米的雨水。在榕树林道和图书馆入口前方都种植沿阶草、蛇莓、矮筋⻣草、凤尾蕨等本土植被,凤凰木树丛周围的混凝土铺面被拆除,重新铺设的竹管让雨水能流至地底。地坪的表面架高,确保红砖底下的表土不会因为践踏而固化。
The team of designers worked closely with the plant consultant and contractors about drainage and rainwater storage. While the buried bamboo pipes and soil mixed with coconut coir ensure the porousness of the ground, underground rainwater bricks holds up to 180 cubic meters of stormwater. Native grasses are planted on the surfaces of the promenade and the library entrance. The concrete pavement around the poinciana grove was demolished to make way for the new soil and water drainage treatment, where bam- boo pipes facilitate the flow of water down below. The installation of girders further protects the topsoil underneath the brick pavement.
▼排水与存水设计
Drainage and storage design





▼植被种植
Vegetation planting



除了实际的种植和排水问题之外,更新方案透过耐候钢、透水混凝土、金属格栅与碎石等不同的表面来突显材质性的表现。钢材表面的锈蚀除了能保护底层,水蚀风化的痕迹也记录了时间的流逝。浅色的透水水泥铺面在节庆的时候能作为聚会使用,也可当作非正式的运动场所。斜向步道的碎石表面长出不同的植被,也隐藏了穿越广场的功能性。整体设计与邻近图书馆的设计者,也是杰出女性建筑师王秋华进行敏锐对话,彰显了校园的现代主义,也以材质性的想象力揭露了时间的轨迹。
In addition to the practical issues of planting and drainage, the renovation focuses on the materiality of the surface through the use of Corten steel, pervious concrete pavement, metal grates. The weathering of the steel adopts the passage of time as the surface of rust protects further damage. The pervious concrete pavement facilitates the social use of the place in festivals as well as informal sports grounds. The gravel surface of the diagonal path softens the functionality of crossing the plaza. The overall design is a sensitive dialogue to the original design of the eminent female architect Wang Chiu-Hwa. It also celebrates the modernist campus with imaginative materiality that reveals traces of time.
▼场地中的不同材质
Different materials in the venue

▼具有社交功能的透水铺装
The pervious surface can be used for social function

▼碎石表面长出的植被
Vegetation grown on the gravel surface


▼不同表面的材质性
Materiality of the surfaces




项目信息
项目地点:台湾桃园市中坜区中北路200号
设计年份:2019
建成年份:2020
设计师:王文心(王文心设计工作室 / Wenartstudio)、陈宣诚(中原大学建筑系助理教授、ArchiBlur Lab 主持建筑师)、苏弘(Studio++工作室)
植物与环境顾问:林暐翔(绿艺复兴生态绿化)
营造厂:宏烨营造
版权声明:本文版权归原作者所有,请勿以江南电竞官网登录入口 编辑版本转载。如有侵犯您的权益请及时联系,我们将第一时间删除。
投稿邮箱:info@landscape.cn
项目咨询:18510568018(微信同号)






