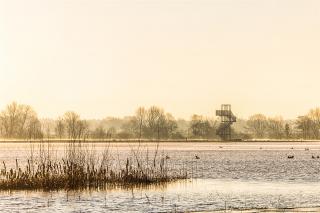荷兰默兹河奥延至万瑟姆段水利景观规划设计 | H+N+S
-
项目名称:奥延-万瑟姆区域开发
-
项目地点:荷兰林堡省奥延镇至万瑟姆镇
-
设计公司:
-
委托方:林堡省政府,芬赖市政府,霍斯特安德马斯市政府,林堡省水委员会,荷兰水运当局
-
建成时间:2021
-
所获奖项:LILA 2021国际景观奖 基础设施类
-
图片来源:H+N+S Landscape Architects, Siebe Swart, Hans van der Meer, Paul Poels
1993年和1995年,荷兰林堡省的默兹河发生了两次令人震惊的大洪水,自1926年以来从未出现过如此高的水位,经济损失巨大。1996 年该地区采取了临时措施,如修建应急堤坝,关闭奥延镇和万瑟姆镇之间的旧河道Oude Maasarm等,以期在短期内保障该地区的水安全。但从长远来看,这些临时措施是不够的。
In 1993 and 1995, the Dutch province of Limburg was startled by two major floods of the Meuse. Such highwater levels had not occurred since 1926 and the economic damage was enormous. Temporary measures were taken in 1996 to improve the water safety of the area in the short term: emergency dikes were constructed in various places and the old river course between Ooijen-Wanssum, the ‘Oude Maasarm’ was closed. In the long term, these temporary measures however are not sufficient.
▼万瑟姆镇远眺
Centrum Wanssum © Paul Poels
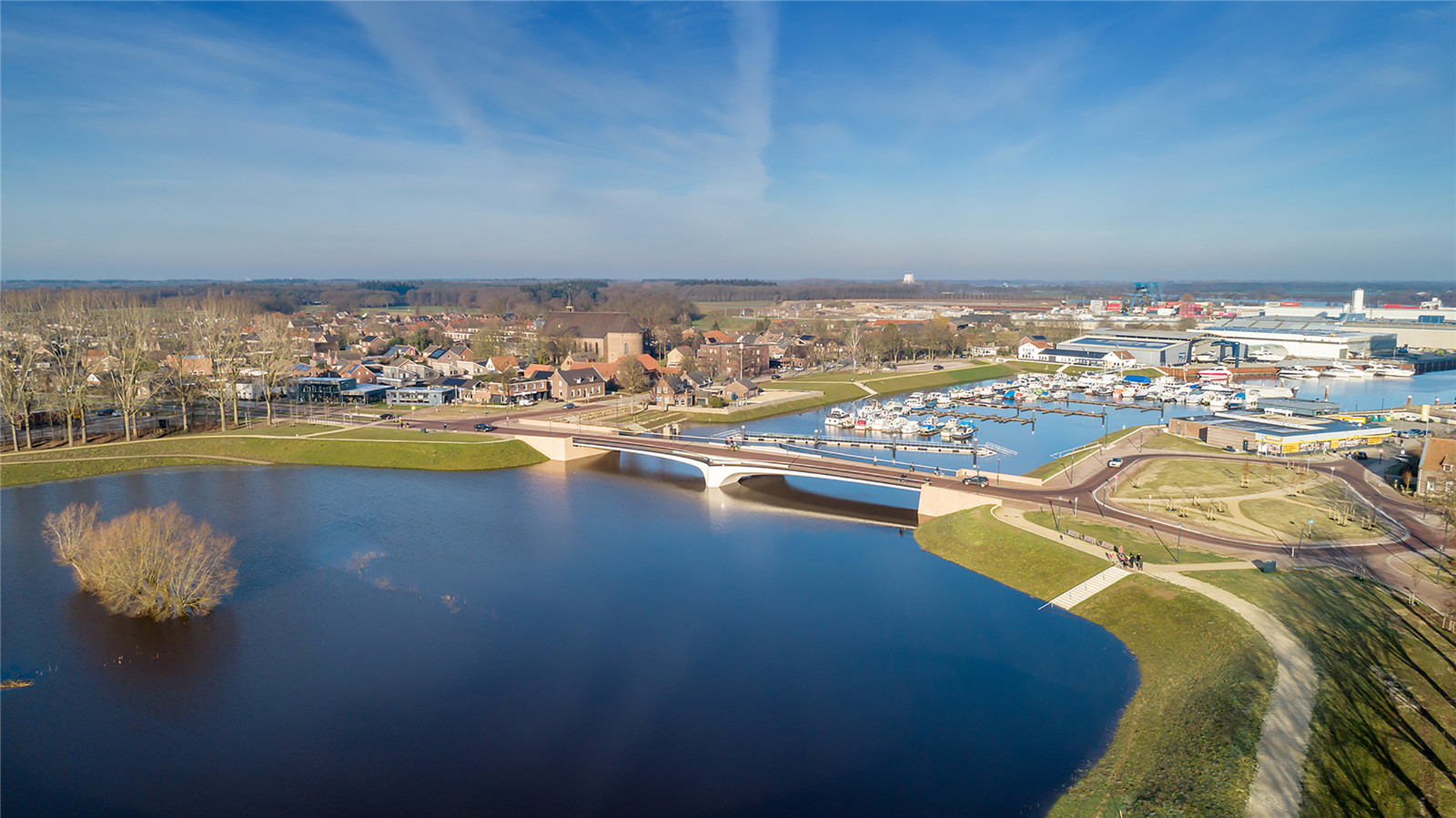
▼设计区域平面图
Plan Ooijen Wanssum © H+N+S Landscape Architects
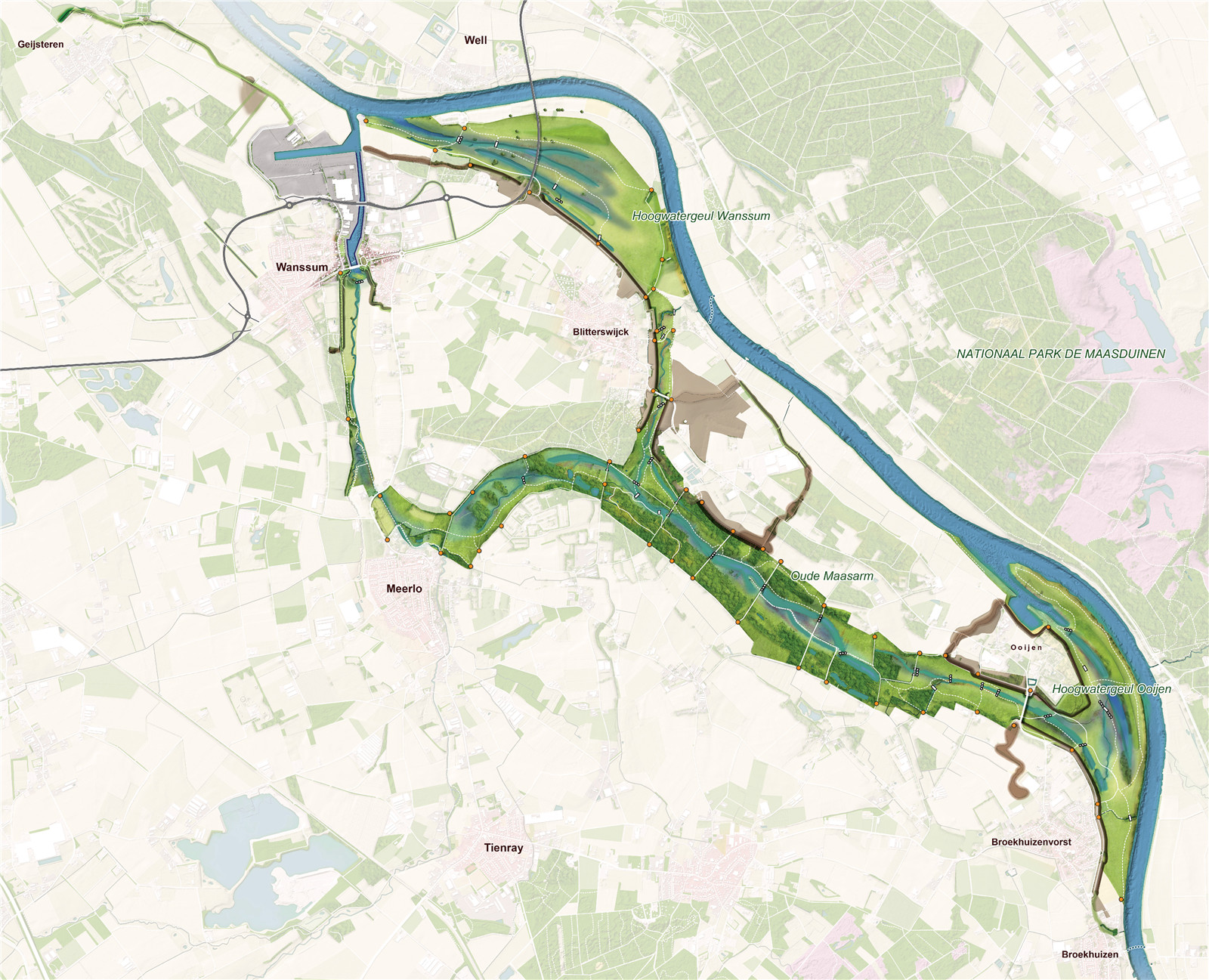
项目在建设堤坝的同时将河道拓宽,从而更好地保护该地区免受高水位影响。项目新建了20多公里的堤坝,同时通过降低Weerd河漫滩高度、重新打通Oude Maasarm河道等措施,使水位下降了35厘米。此外,项目还增加了超过300公顷可供人们使用的自然植被覆盖区,精细的地面高差设计为草地、长满芦苇的湿地和滨水森林的发展提供了最佳条件。最后,新环路建设使万瑟姆镇的生活品质得以提高,而城镇中心空间的重新设计也为该地区注入了新的经济活力。项目建成后,为该地区带来了空间和生活上的双重提升。
With this project, the area is better protected against high water by a combination of dike construction and river widening. More than 20 km of new dikes are constructed and a 35 cm drop in water level is realized by lowering the ‘weerd’ (floodplain along the river) and by reactivating the ‘Oude Maasarm’. In addition more than 300 hectares of new, freely accessible nature is realized: with a sophisticated ground level design, the optimal conditions are offered for the development of special grasslands, sedge swamps and river forests. Finally, the quality of life in the town of Wanssum is increased by the construction of a new ring road and the redesign of the town center and space is created for new economic developments in the area. Both the spatial quality and the quality of life are boosted as a result of this project.
▼不同流量下的水流方向
The water calendar with flow directions © H+N+S Landscape Architects

▼设计提升了河流两岸的景色品质
Project brings a higher quality of landscape along the Meuse © Paul Poels
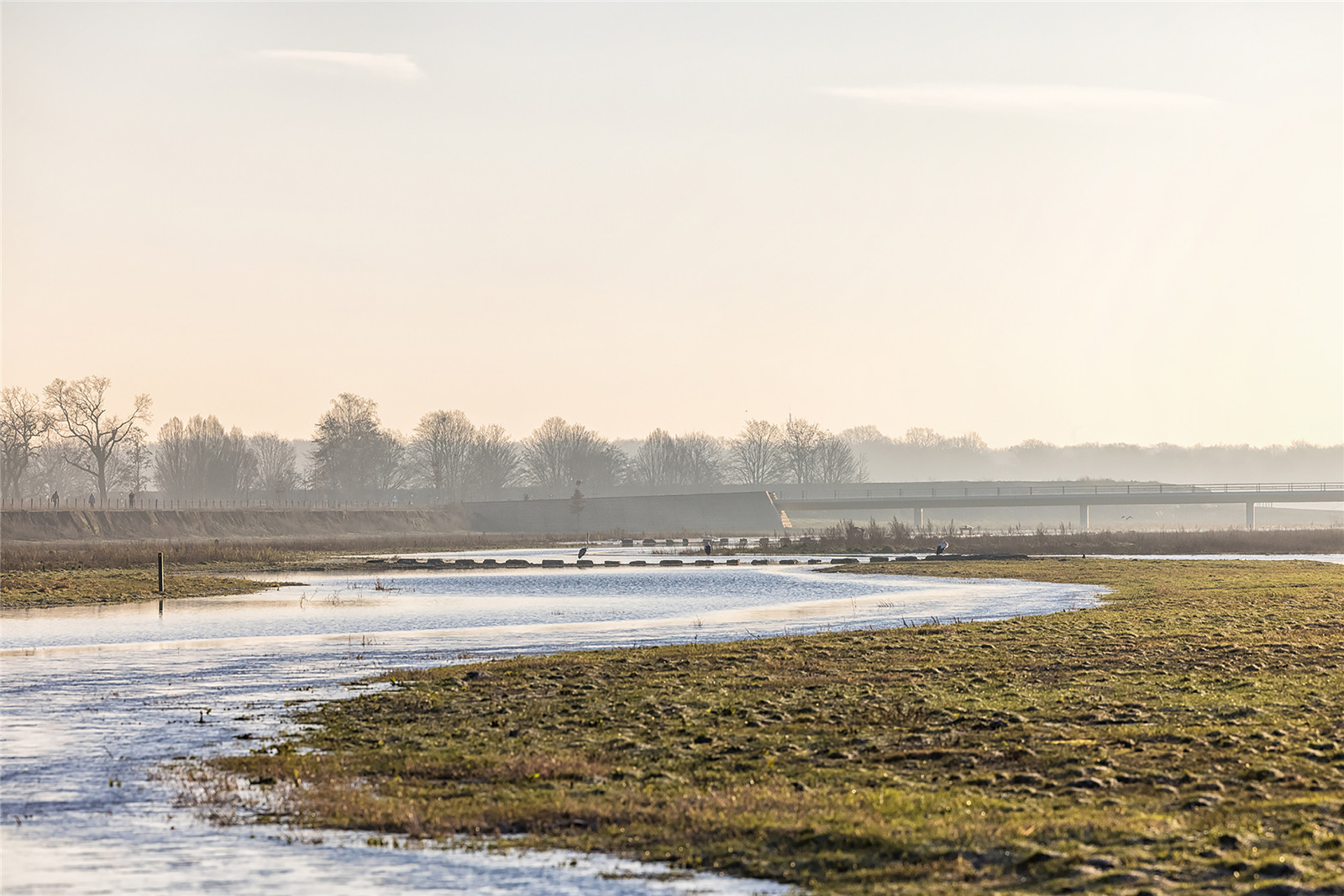
项目的独到之处在于其规划的完整性、各参与方的紧密合作以及对空间质量和创新的高度关注。其中最引人注目和最有价值的部分是其全新且独特的堤坝加固方法。
What is special about the project is the integrality of the plan, the close cooperation between all parties involved and the high degree of attention to spatial quality and innovations. Most striking and priceworthy part of the design is a new and unique approach to the dike reinforcement task.
▼陡坡堤坝和降低的河漫滩
construction of the steep edge dike and lowering of the flood plains © Siebe Swart
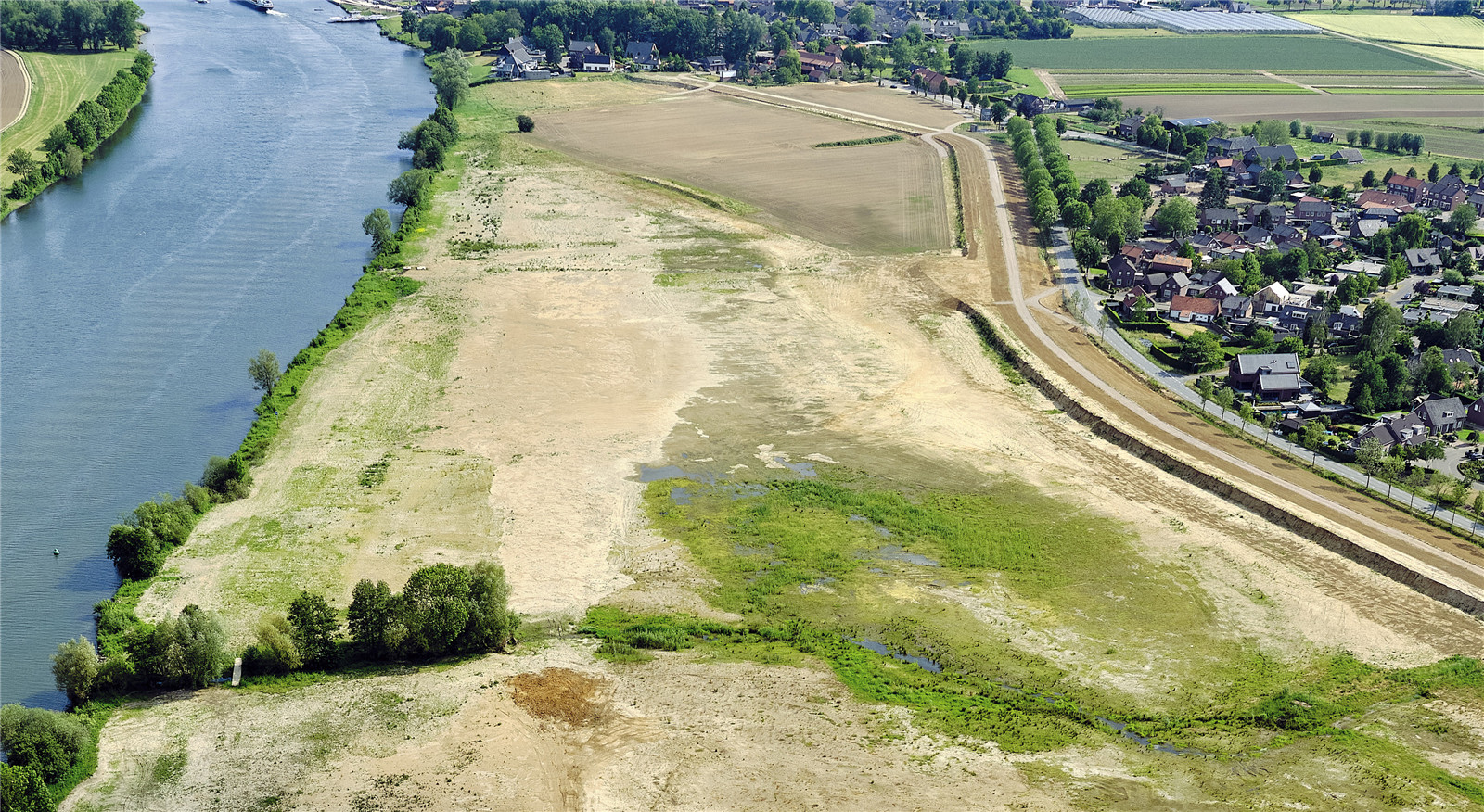
▼区域航拍
aerial photo © Siebe Swart

1996年修建的应急堤坝之前,默兹河从未建设过堤坝,因此河流两岸保留着传统的台地景观。为了避免破坏这一特质,设计团队设想了两种既能保障水安全,又能融于景观之中的堤坝设计方案,即“陡坡堤坝”和“高地堤坝”。
With the dike design a solution has been devised for water safety without affecting the traditional terraced landscape of the Meuse, that until the construction of the emergency dikes in 1996 never included dikes. To this result two new dike types were developed that merge into the landscape: the ‘steep-edge dike’ and the ‘high ground dike’.
▼传统堤坝与新堤坝对比
scheme traditional dike vs new dike types © H+N+S Landscape Architects
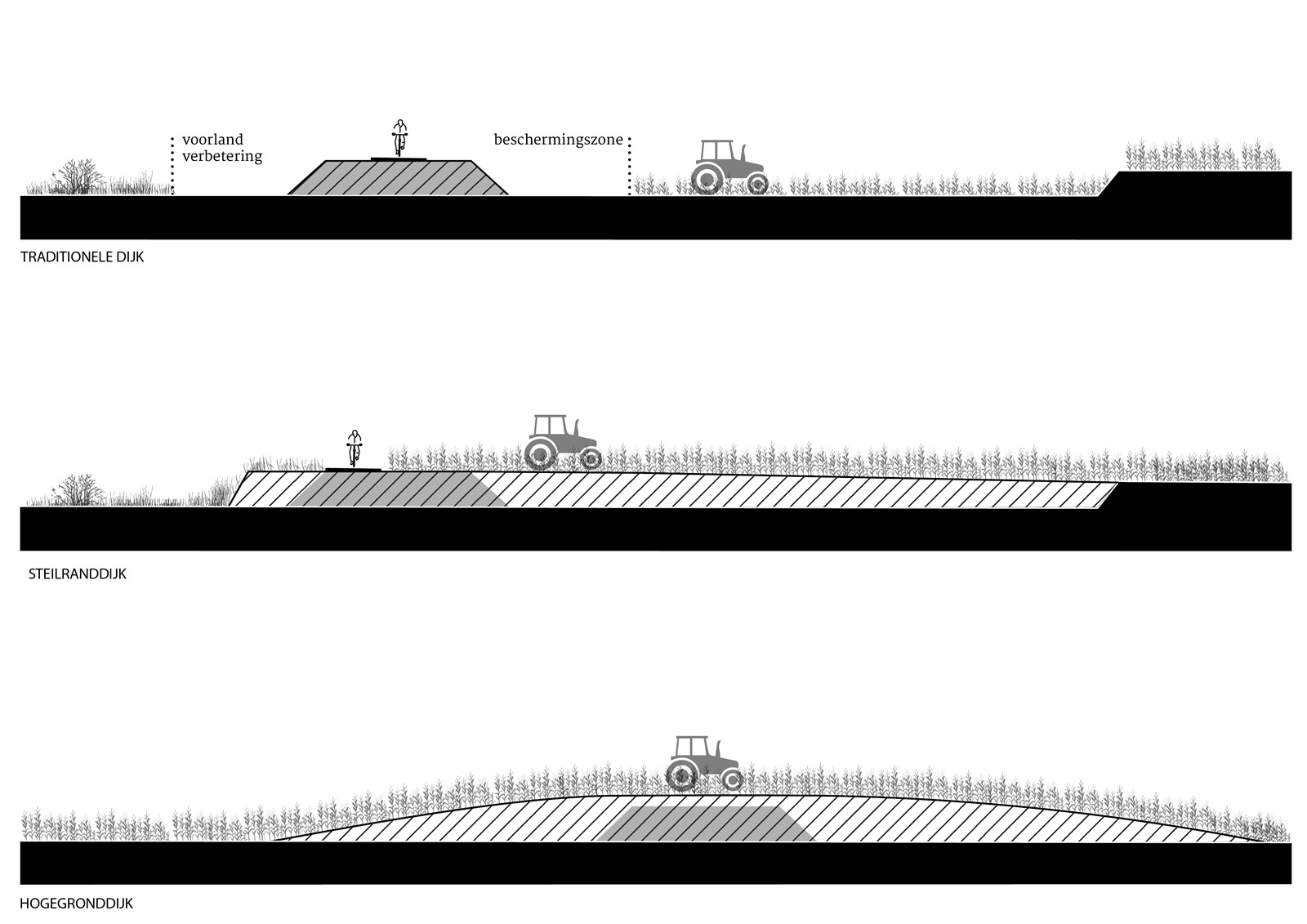
新堤坝占据的净空间更小,却能提供更多的使用可能性,如农业耕种和重新造林等,同时也更易于管理。堤坝的筑造材料来自于降低河漫滩高度时多余的土壤,几乎实现了区域的土方平衡,且避免了对环境造成负面影响的深砂开采,降低二氧化碳排放,减少从河漫滩清除土壤和堤坝筑造用土的成本。为了实现这一创新,我们与水资源管理委员会密切合作,在德国汉堡的流体力学实验室对堤坝进行了测试。
The new dikes have a smaller net space requirement, more usage possibilities including arable farming and reforestation and a smaller management burden for the Water Board. The dikes are made with local soil that is released during the lowering of the floodplains. This makes it possible to achieve a virtually closed ground balance. Deep sand extraction with its negative environmental impact is avoided as well as large (CO2) emissions and costs of the removal of enormous amounts of soil from the floodplains and the supply of dike clay. In order to realize this innovation, we worked very closely with the water board and the dikes were tested in a hydrodynamic laboratory in Hamburg.
陡坡堤坝
Steep-edge dike
▼陡坡堤坝剖面图
principal profile steep edge dike © H+N+S Landscape Architects
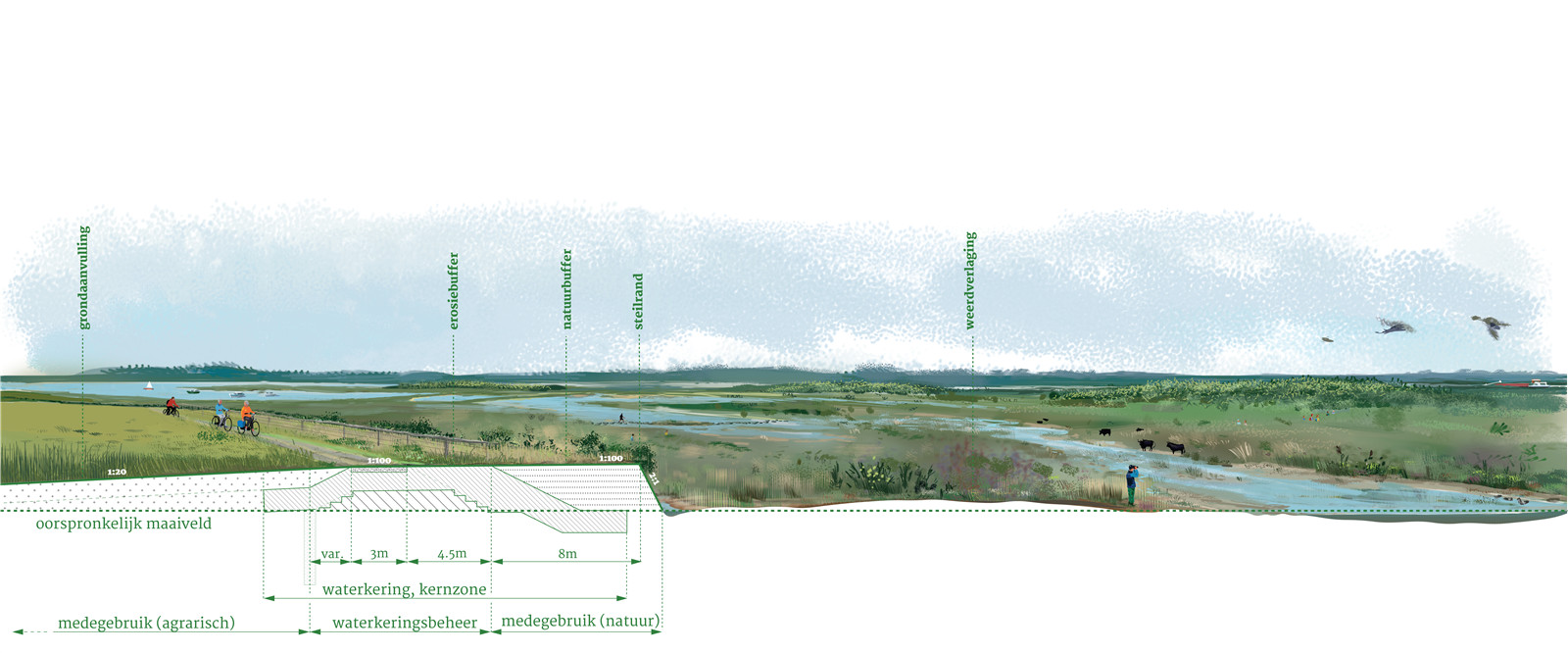
陡坡堤坝不对称的轮廓,正与默兹河岸那时而平缓时而陡峭的自然地貌相契合。设计团队将其设置于中上台地到下层台地的过渡处,成为新自然保护区的边界。堤坝面向河流的边缘是坡度高达2:1的放坡,它接纳自然侵蚀的过程,如树木等植被覆盖、放牧大型食草动物和水流侵蚀等,不仅外观天然有趣,还具有较高的生态价值。自然保护区的入口仿佛堤坝上的切口。为了保证水安全,在这个“天然缓冲区”后面,设计团队用当地材料建造了一个强大的“侵蚀缓冲区”,取代了传统防洪的粘土层和草地覆盖层。堤坝面向内侧的斜坡坡度至少为1:8,尽可能达到1:20,并填充封闭的低洼区域,这些做法将改善农业条件和水利系统,当前的土地利用方式可以在这个斜坡上继续进行。
The steep-edge dike has an a-symmetrical profile that fits in with the natural relief of the Meuse landscape, which only has gentle or steep relief transitions. The steep-edge dike is implemented at the transition from the upper middle terrace to the lower terrace, on the border of the new nature reserve. This boundary is shaped like a steep edge with a 2:1 slope. Natural erosion processes are allowed in this steep edge, creating an interesting, natural image with high ecological value. Vegetation with trees, grazing with large grazers and erosion are no problem. The entrances to the nature reserve are strikingly designed as incisions in the dike. To guarantee water safety, a strong ‘erosion buffer’ of local materials is built behind this 'natural buffer', replacing the clay layer and grass cover of a traditional flood defense. At the inside of the dike a slight slope is constructed at least 1:8, preferably 1:20 and enclosed lower areas are filled, which will improve agricultural conditions and the water system. The current land use can be continued on this slight slope.
▼建设中的陡坡堤坝和桥墩
construction of steep edge dike and bridge bastions © Hans van der Meer
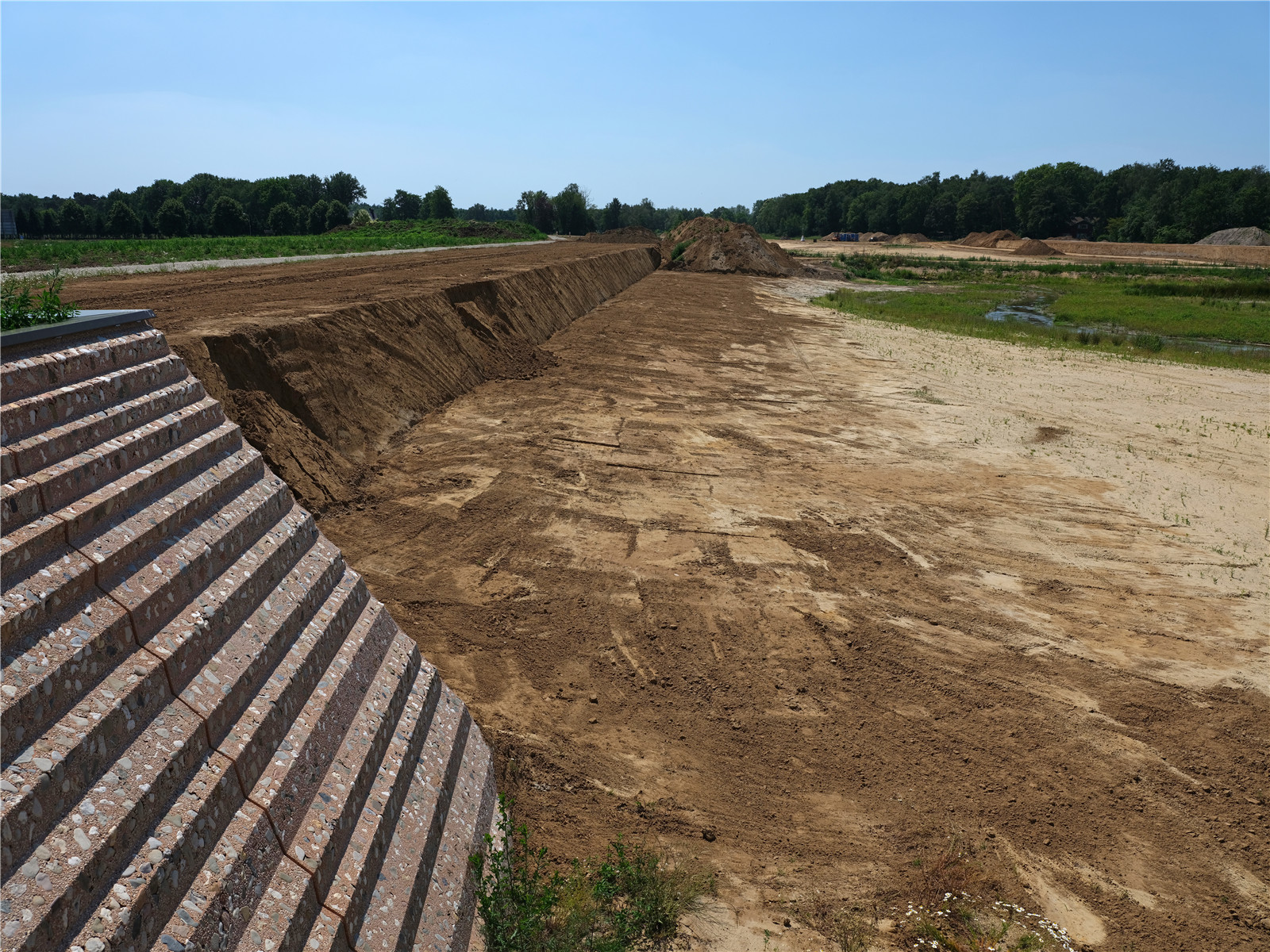
▼地势较低的河漫滩背后是陡坡堤坝
lowerd flood plains with steep edge dike in background © Hans van der Meer

▼陡坡堤坝允许被侵蚀
The steep-edge dike is allowed to erode © H+N+S Landscape Architects
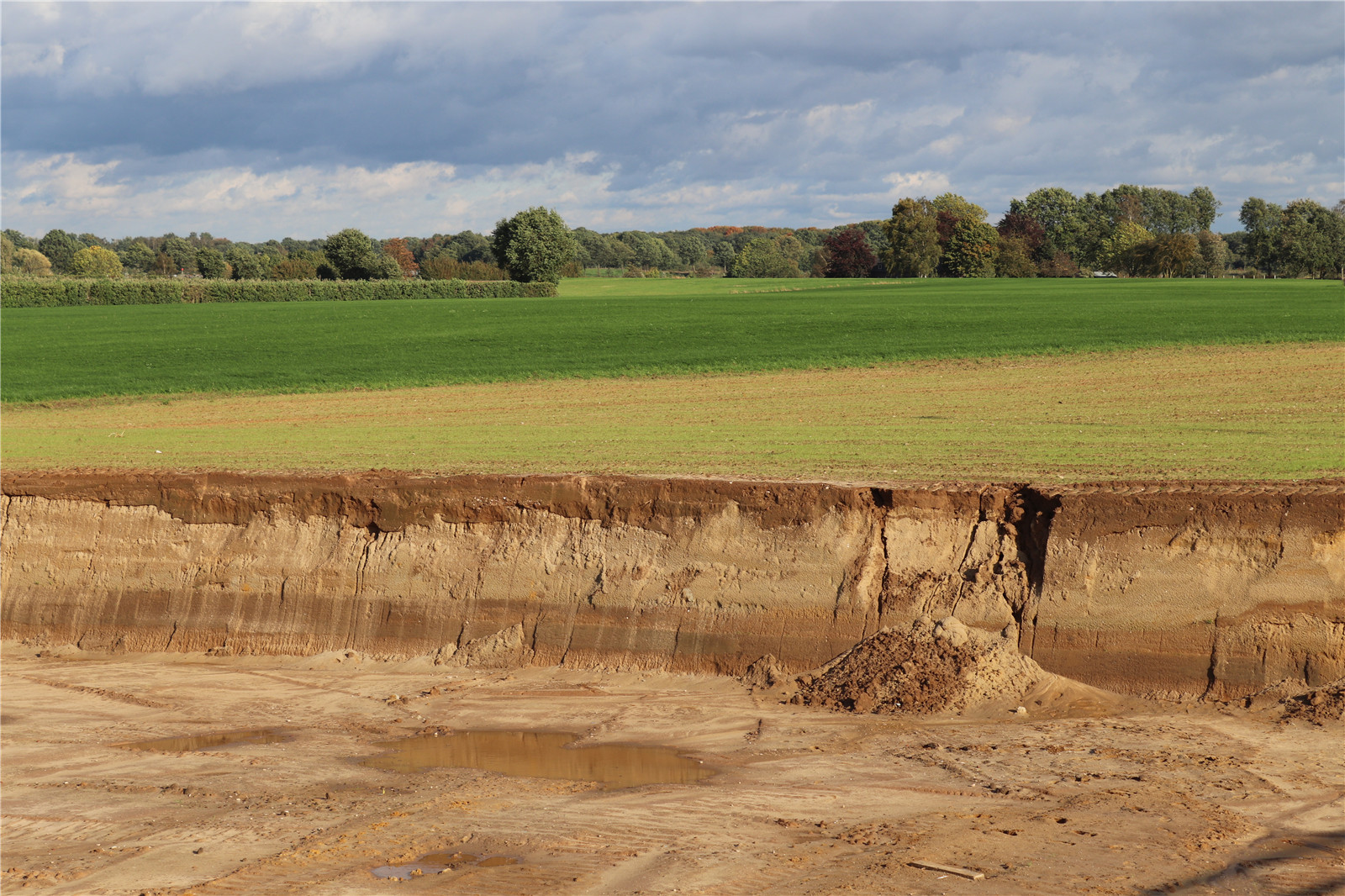
端庄且标志性的新桥梁横跨Oude Maasarm河,桥梁就地浇筑,因其纤细的设计、与景观的契合而闻名。桥头设计为堡垒形式,以便与堤坝区别开。
New, modest yet iconic cross the Oude Maasarm. The bridges are cast in situ and are notable for their slender design, subordinate to the landscape. The bridge heads form distinctions on the dike as bastions.
▼标志性的桥梁
iconic bridges © Paul Poels
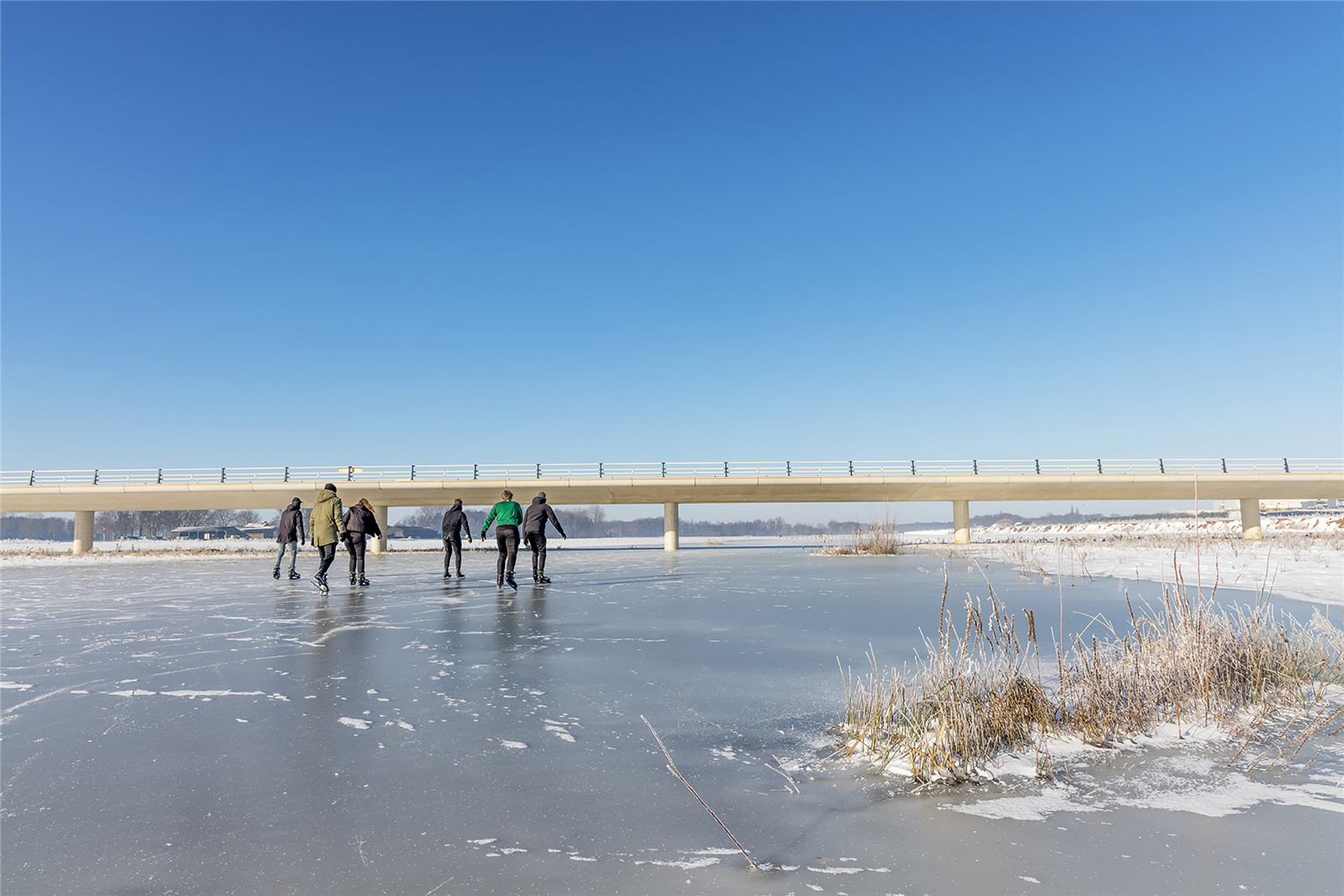
▼自然保护区与桥梁
new nature area and bridge © Paul Poels
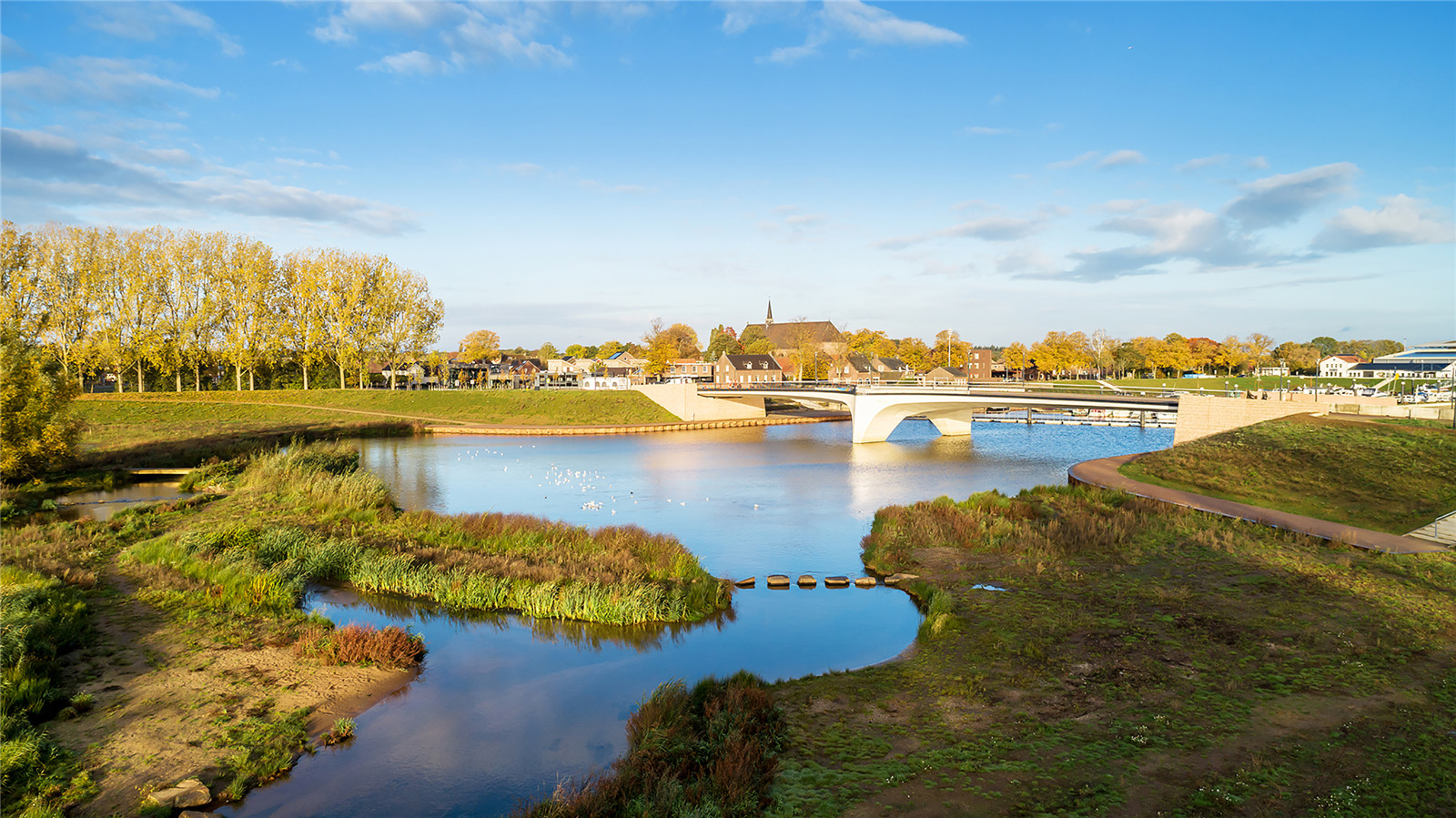
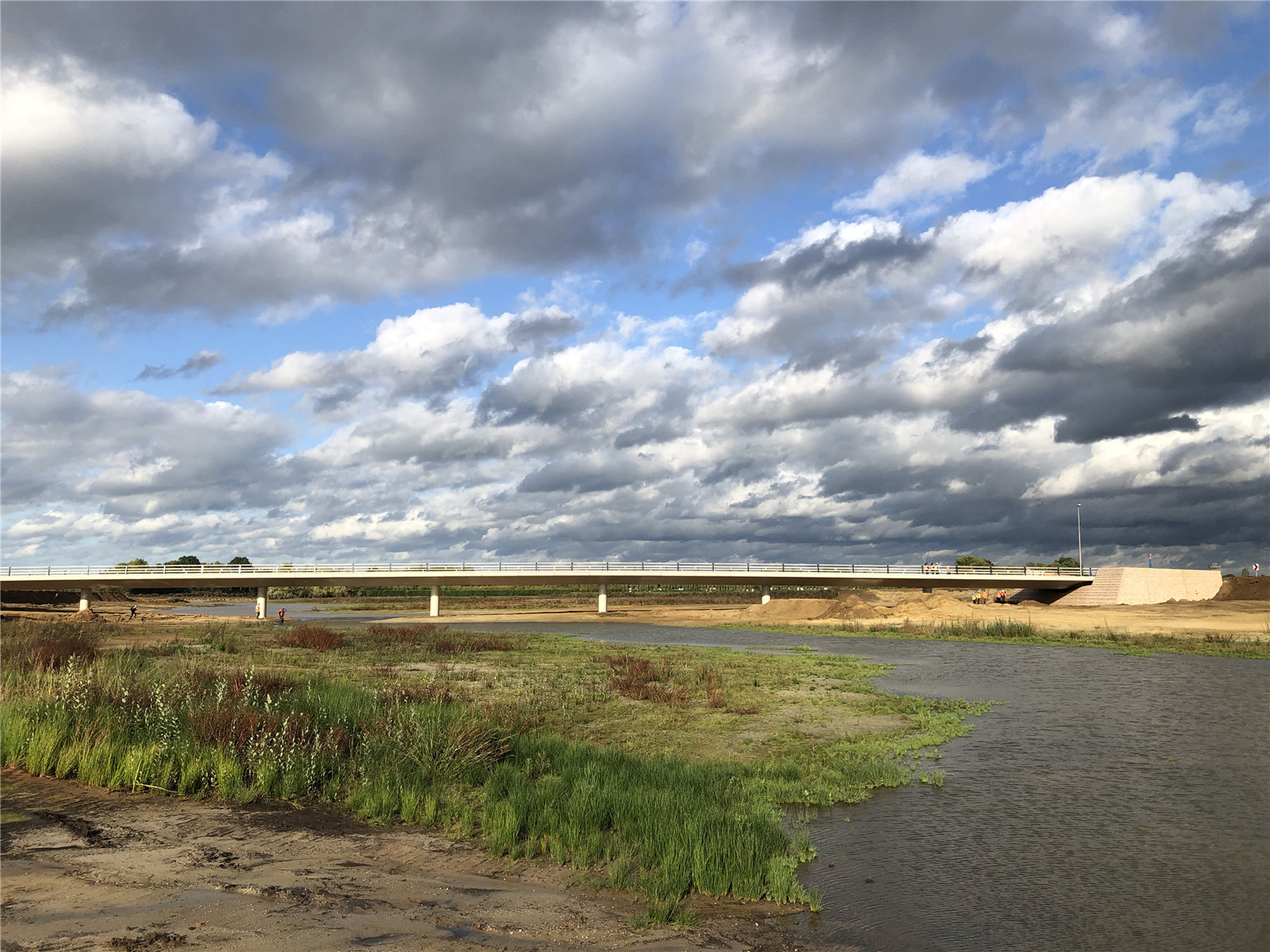
▼桥梁与陡坡堤坝
new bridge and village centre wanssum © Hans van der Meer

高地堤坝
High Ground dike
▼高地堤坝剖面图
principal profile of high ground dike © H+N+S Landscape Architects
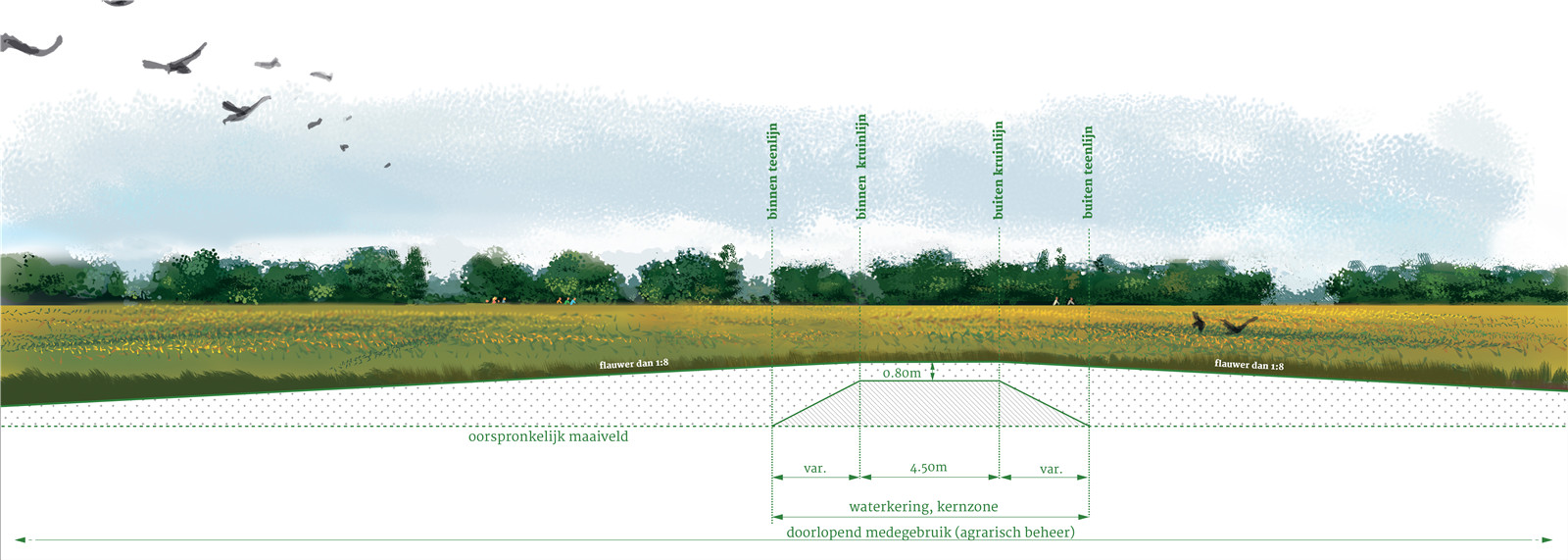
高地堤坝几乎是看不见的,它完全融入了地形丰富的景观之中。设计利用降低河漫滩时挖出的土壤,在满足技术上的防洪要求之外,额外增加了堤坝的高度和宽度。高低堤坝坚固而具有前瞻性,无需将其作为洪水防御系统进行特殊维护,而且可以自由地使用。这些堤坝可以继续与第三方合作进行农业开发,或者覆盖以森林,建造时也不需要购买土地。高地堤坝用于堤坝系统需贯穿中层台地的区域。
The high ground dike is an invisible dike, completely merging into the landscape which is rich in relief. With local soil from the lowering of the flood plains additional height and width are applied above the technically required profile of the flood defense. Due to this robust and future-proof profile, the high ground dike does not have to be maintained as a flood defense by the water board and there are no obstacles to its use. The dikes can remain in agricultural use with third parties and may even be overgrown by forest. An additional advantage is that no land needs to be purchased. The high ground dike is used on the sections where the dike runs straight across the middle terrace.
▼高地堤坝在景观中消隐
the high ground dike invisible in the landscape © H+N+S Landscape Architects
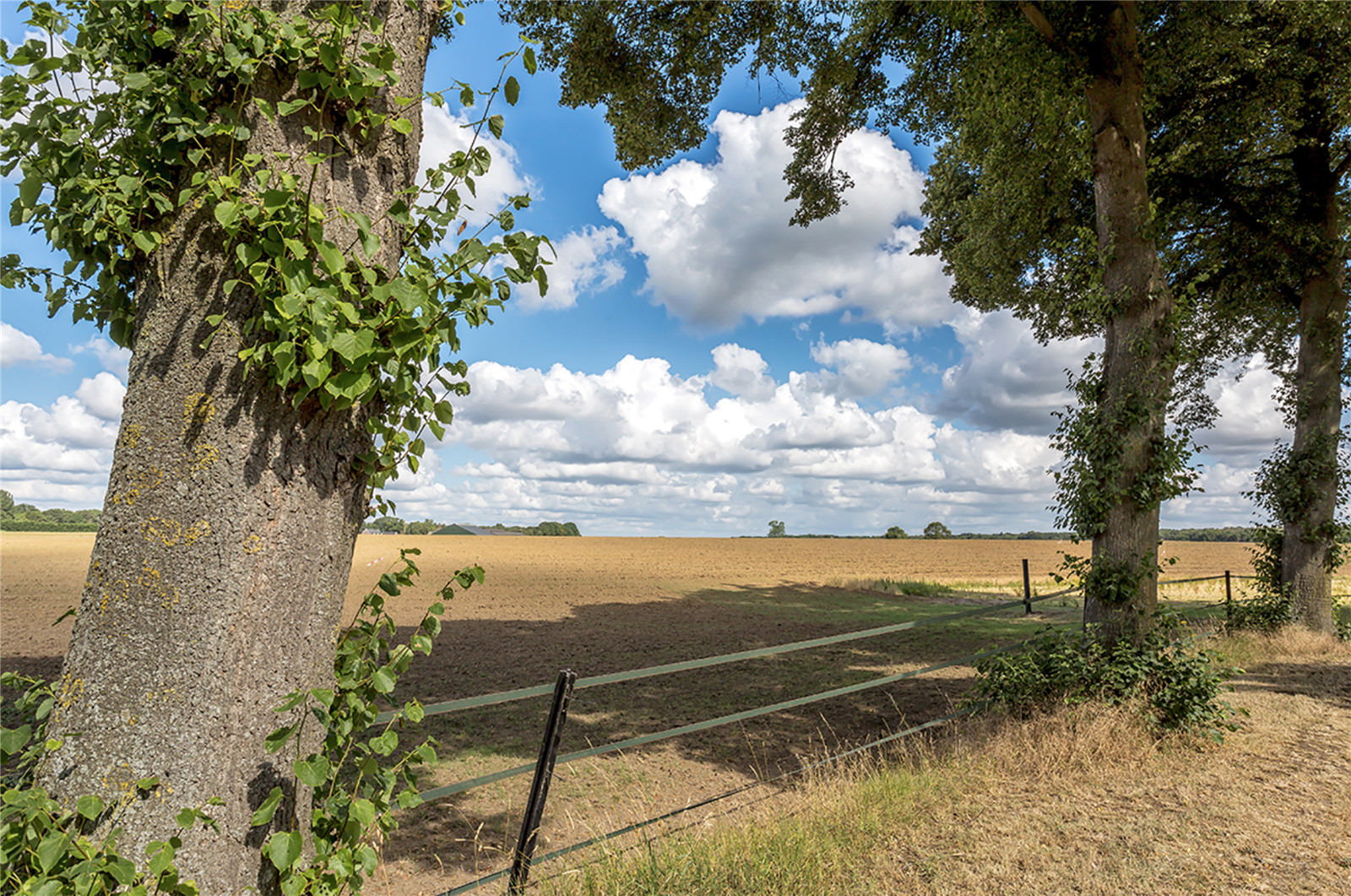
▼高地堤坝与景观融为一体,用于农业栽培
the high ground dike merges in the landscape and is used for arable farming © H+N+S Landscape Architects
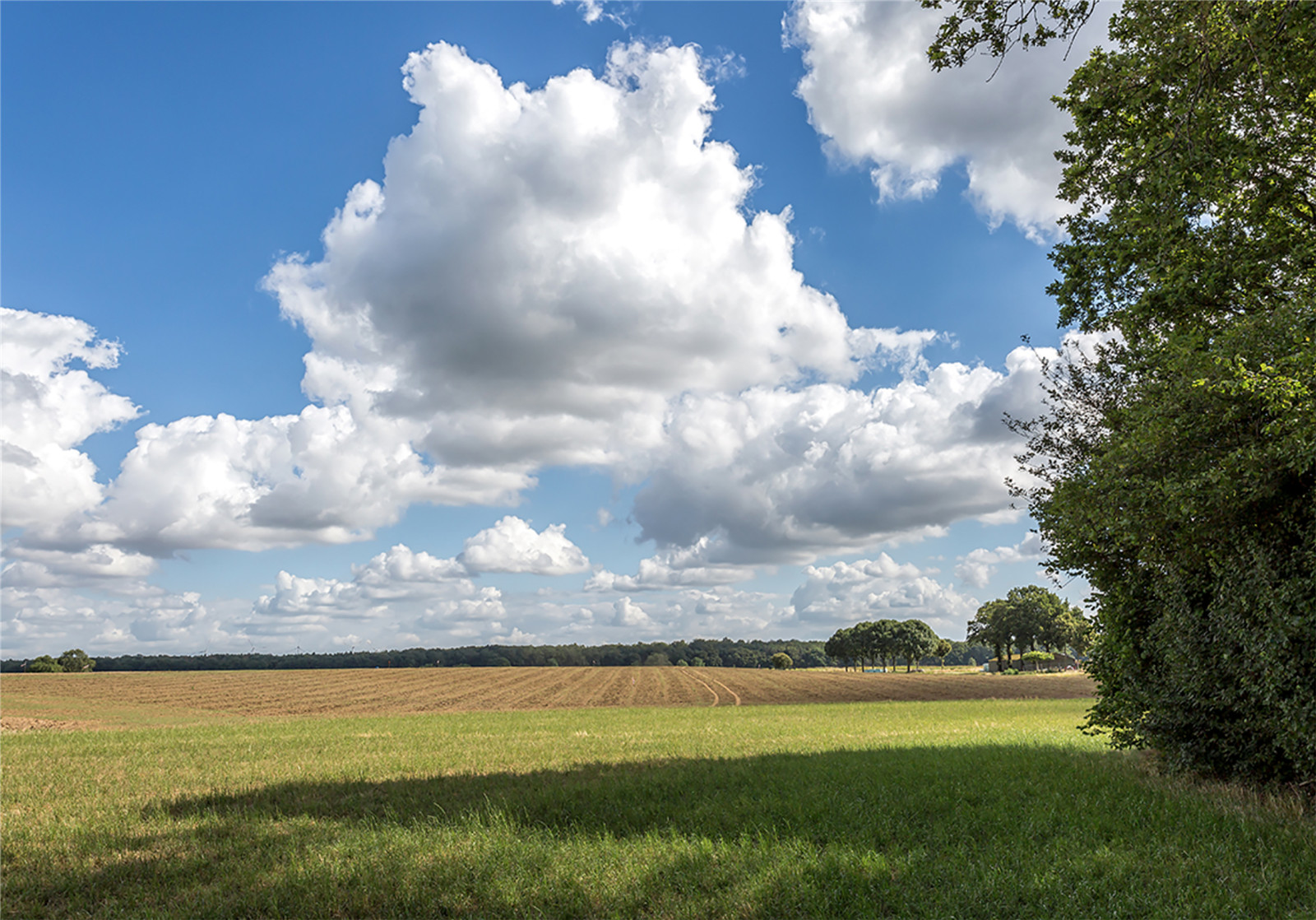
为保持连贯性,相邻区域的堤坝类型是一致的。在一些特殊地段,如Blitterswijck的古城堡遗址附近,或建筑靠近堤岸的地方,团队特别设计了部分堤坝,让观景视野更加丰富。
For the sake of cohesion, the dike types are applied consistently. In special places, such as the old castle ruins at Blitterswijck or where buildings are close to the dike, customized work is provided which enriches the view.
▼高水位时观景台
look out tower at high tide © Paul Poels
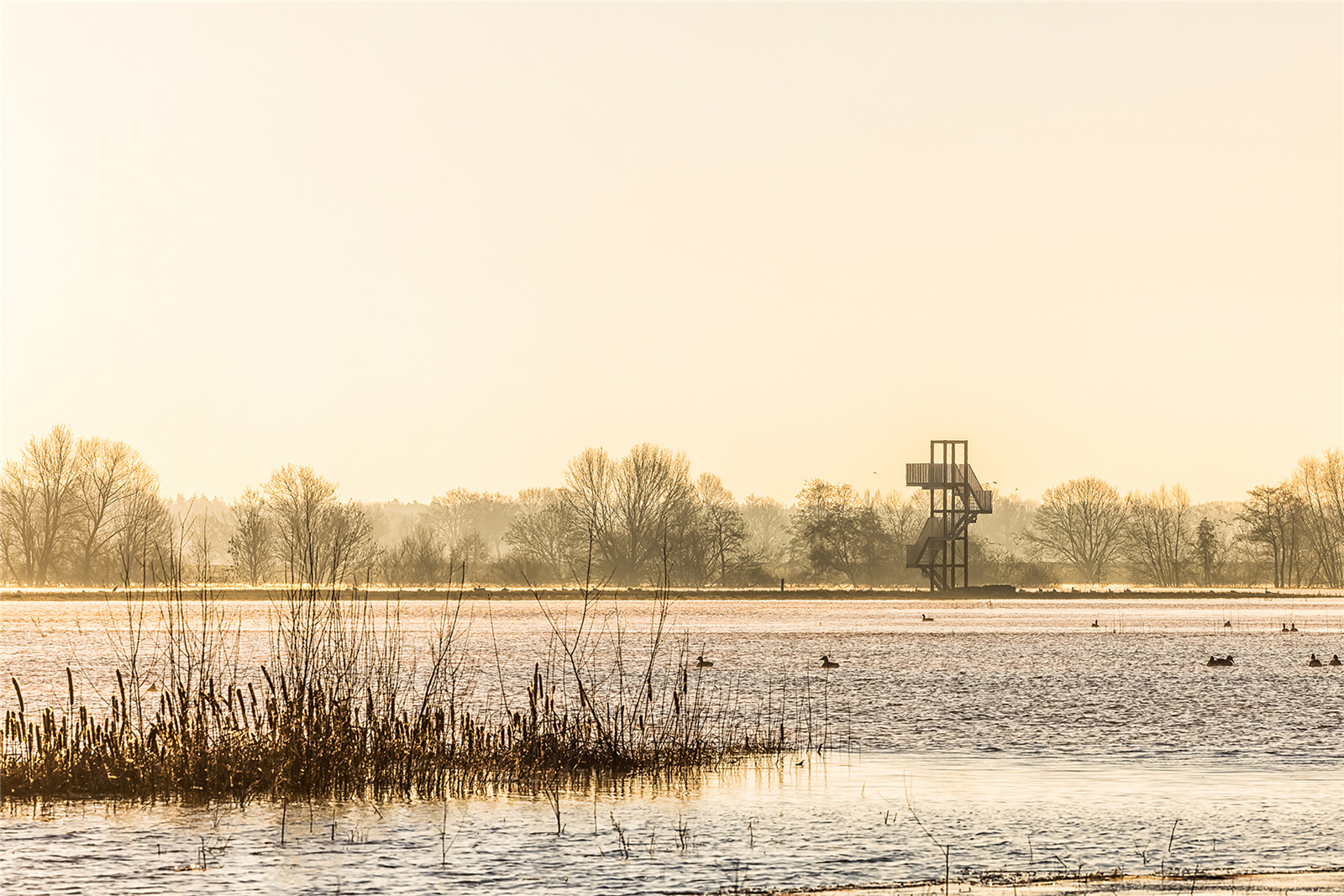
▼陡坡堤坝与古堡遗址相融合
steep edge dike and integration of old castle site bastion © Siebe Swart
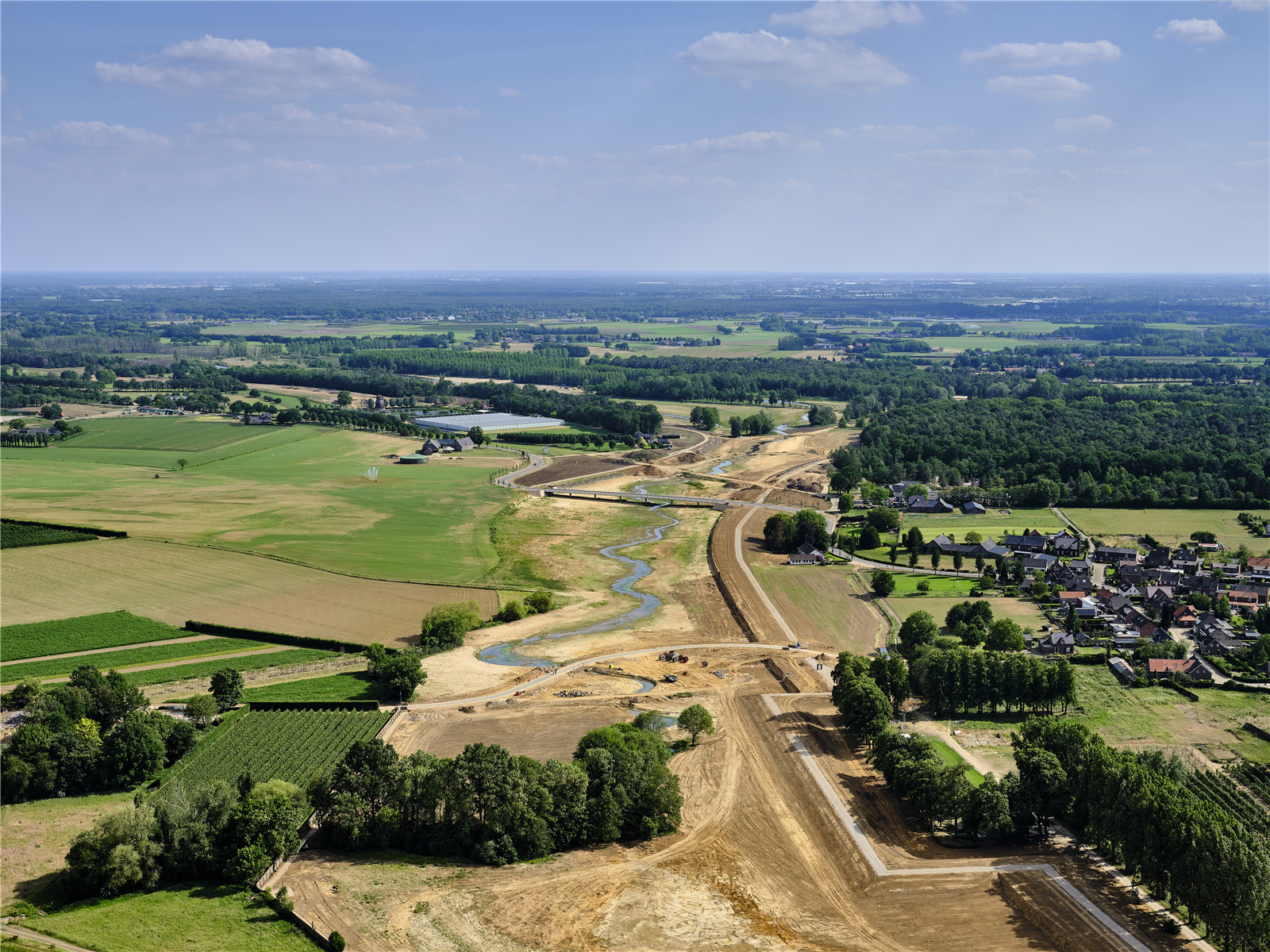
项目图纸
▼Blitterswijck区设计意向
impression design area blitterswijck © H+N+S Landscape Architects
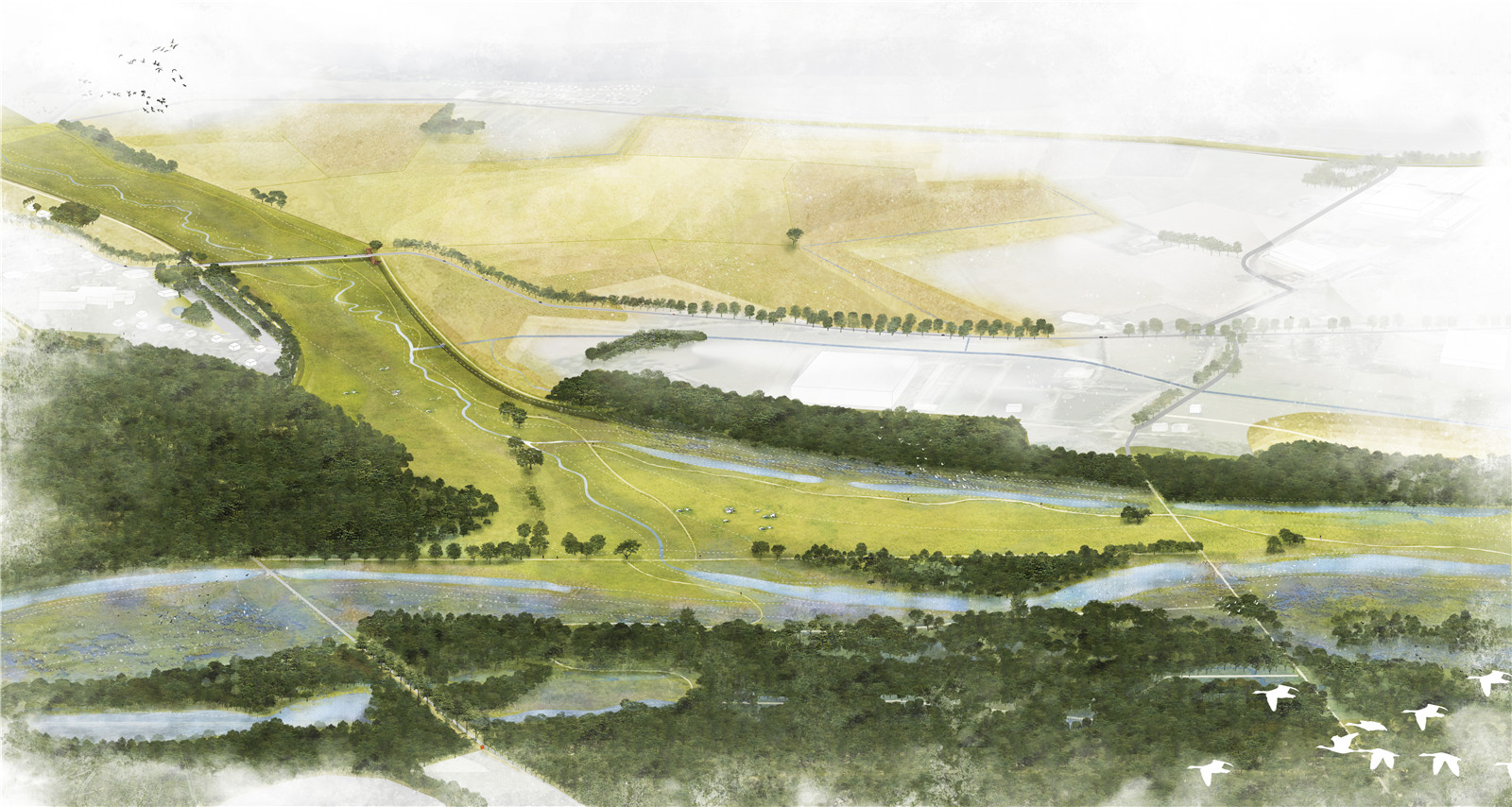
▼奥延区设计意向
impression design area ooijen © H+N+S Landscape Architects
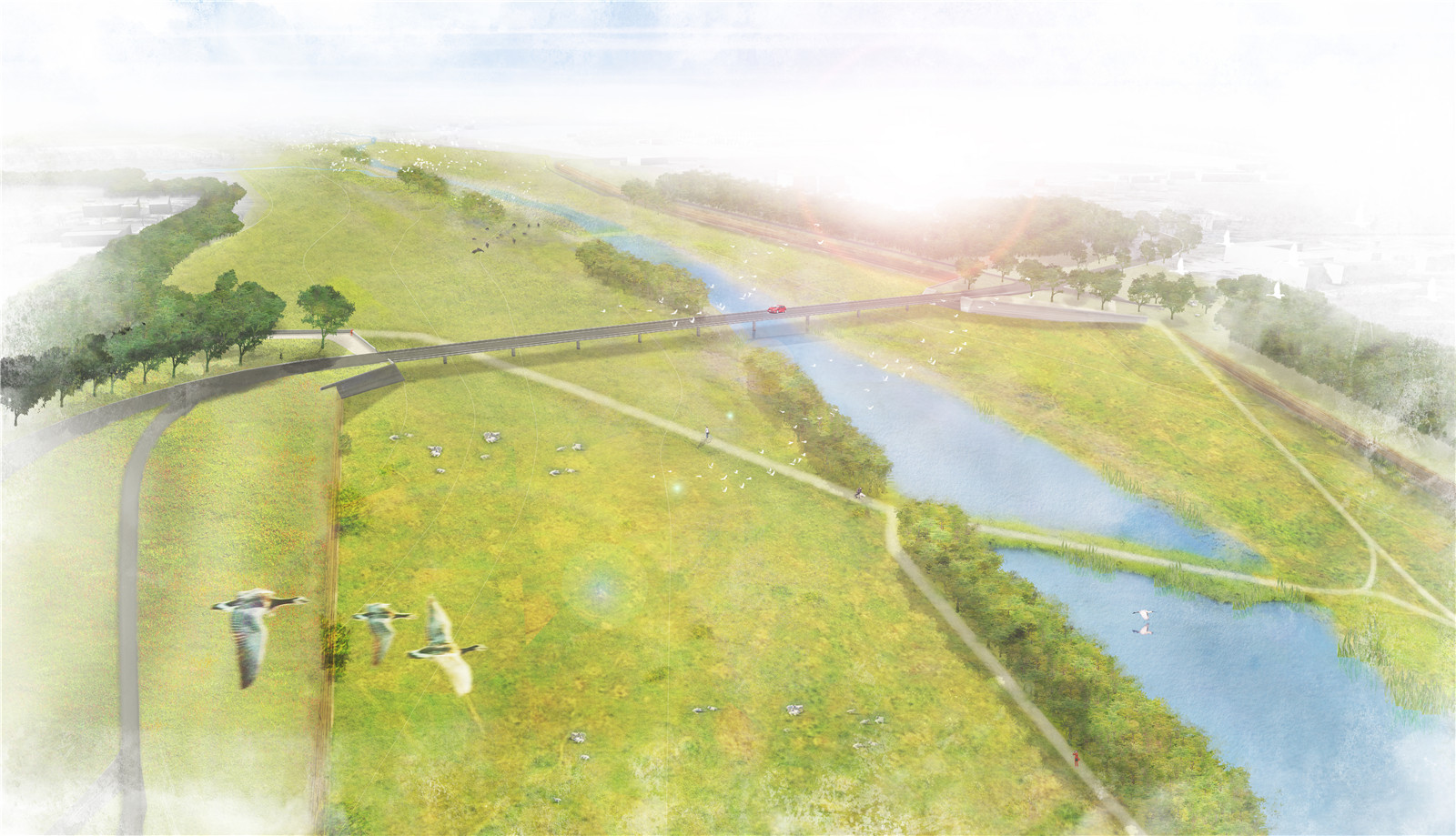
▼万瑟姆区设计意向
impression design area wanssum © H+N+S Landscape Architects
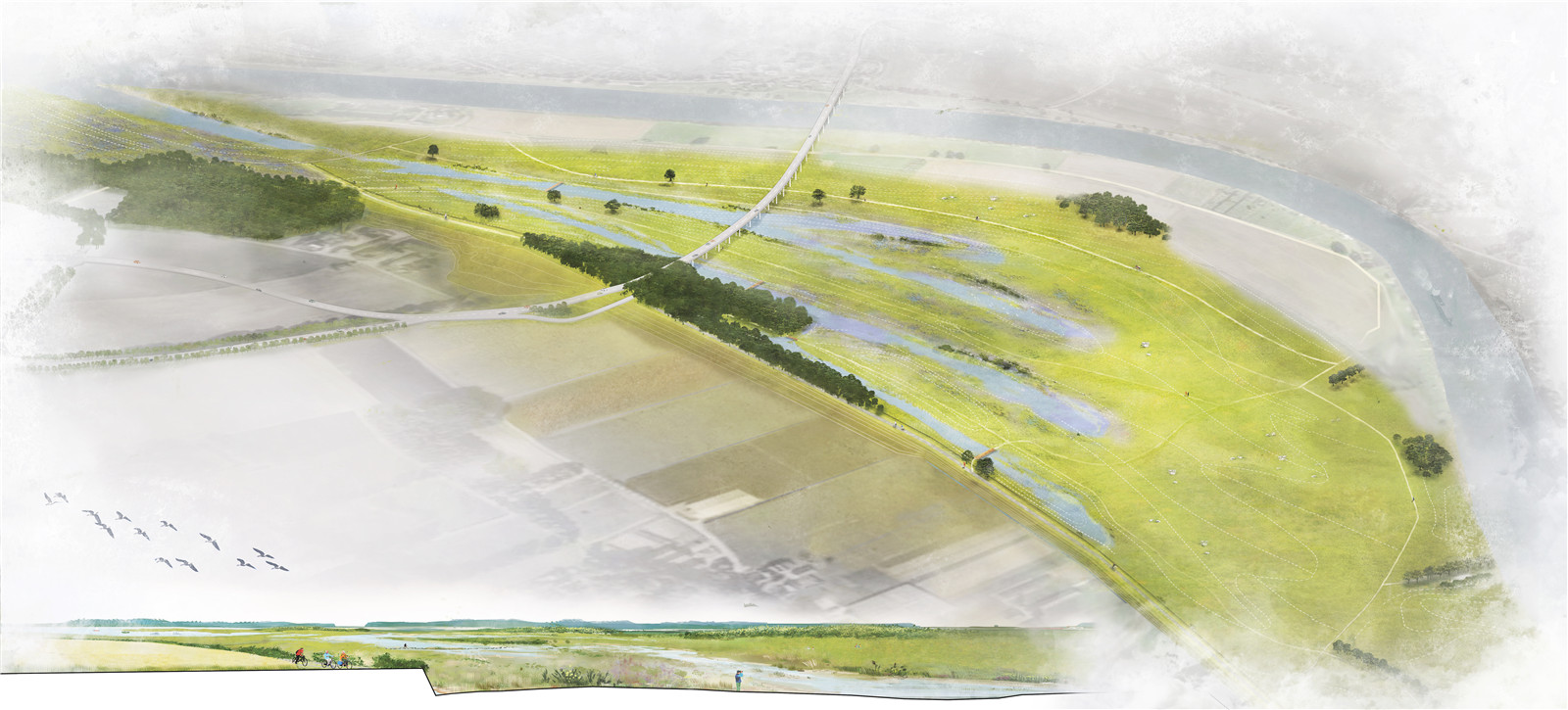
▼分层平面
plan in layers ooijen wanssum © H+N+S Landscape Architects
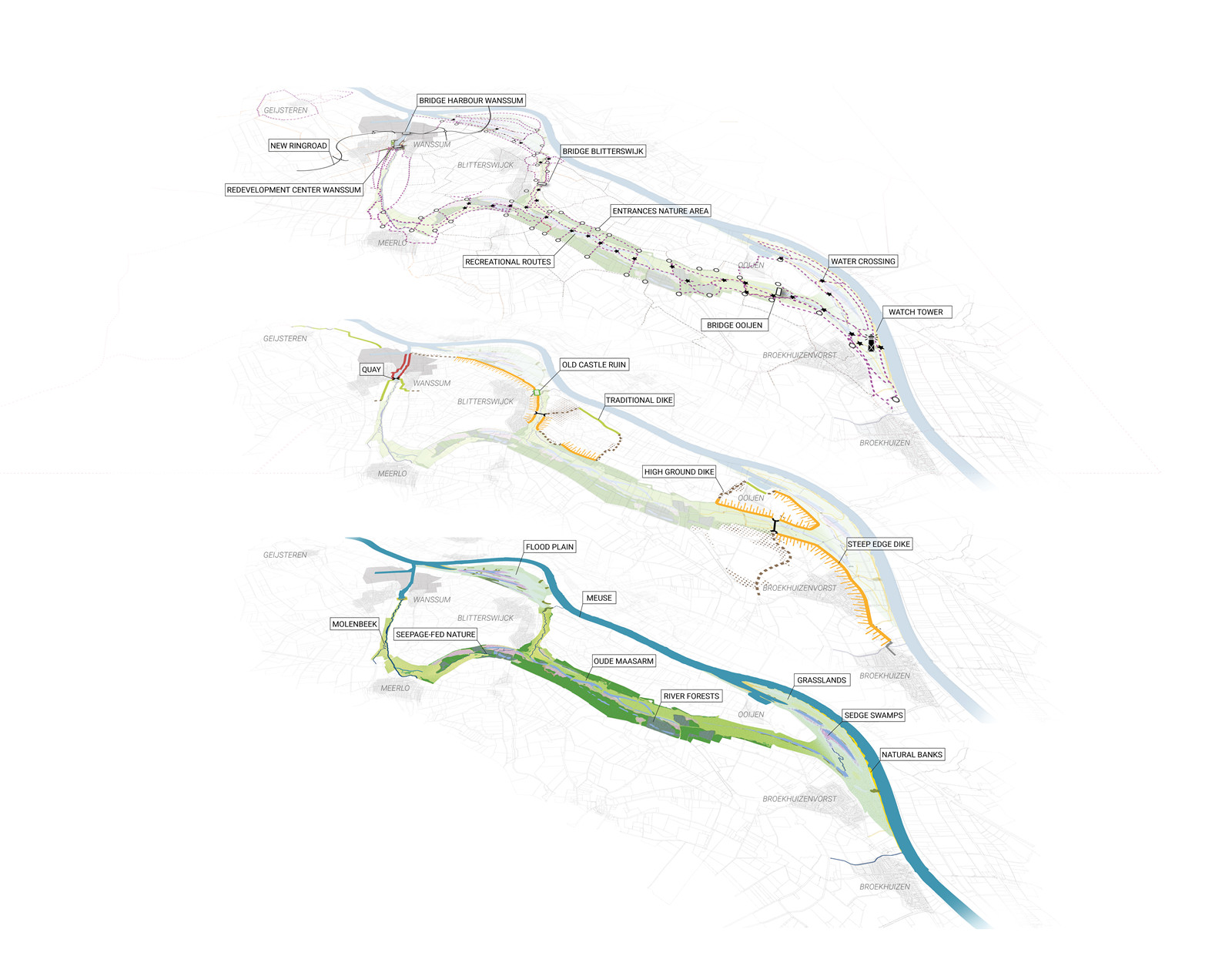
项目信息
项目名称:奥延-万瑟姆区域开发
项目地点:荷兰林堡省奥延镇至万瑟姆镇
设计公司: H+N+S景观事务所
委托方:林堡省政府,芬赖市政府,霍斯特安德马斯市政府,林堡省水委员会,荷兰水运当局
设计时间:2015-2020
建成时间:2017-2021
图片来源:H+N+S Landscape Architects, Siebe Swart, Hans van der Meer, Paul Poels
所获奖项:LILA 2021国际景观奖 基础设施类
Project name: Area Development Ooijen-Wanssum
Location: Ooijen-Wanssum, Province of Limburg, the Netherlands
Landscape Architect: H+N+S Landscape Architects
Client: Province of Limburg, Municipality of Venray, Municipality of Horst aan de Maas, Water Board Limburg, Rijkswaterstaat
Design peirod: 2015-2020
Construction time: 2017-2021
Photography: H+N+S Landscape Architects, Siebe Swart, Hans van der Meer, Paul Poels
Awards: Winner of the LILA 2021 in the infrastructure category
版权声明:本文版权归原作者所有,请勿以江南电竞官网登录入口 编辑版本转载。如有侵犯您的权益请及时联系,我们将第一时间删除。
投稿邮箱:info@landscape.cn
项目咨询:18510568018(微信同号)







