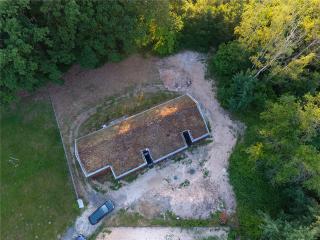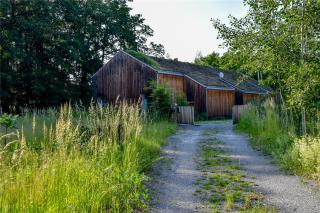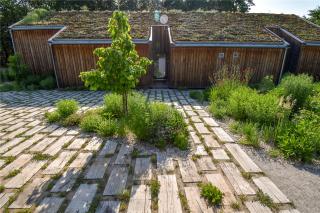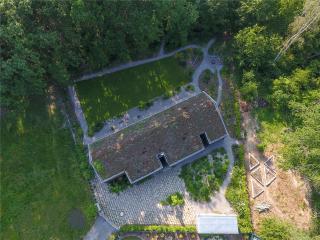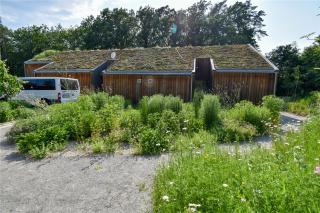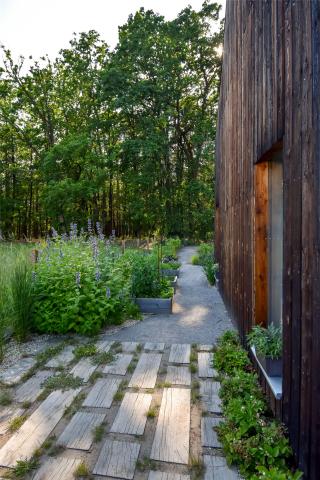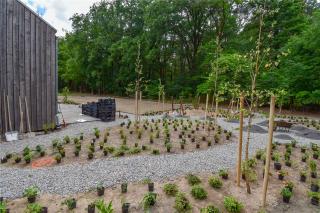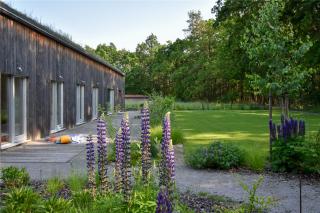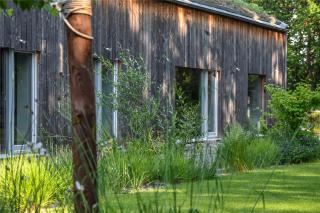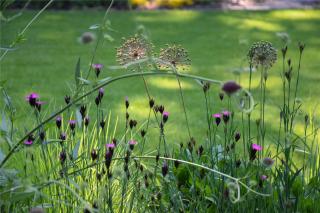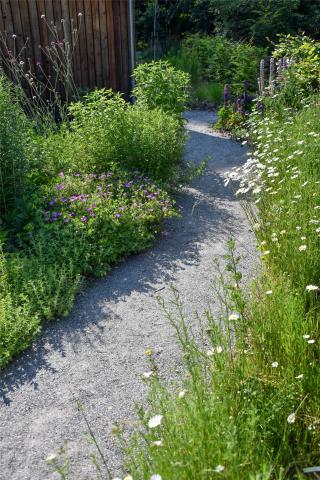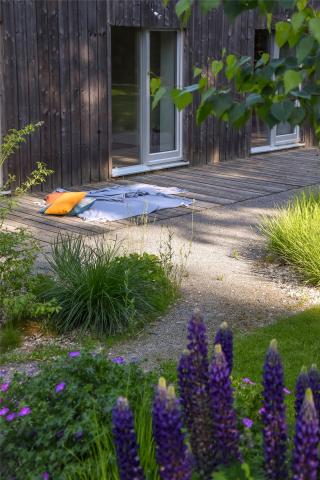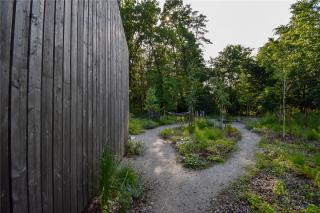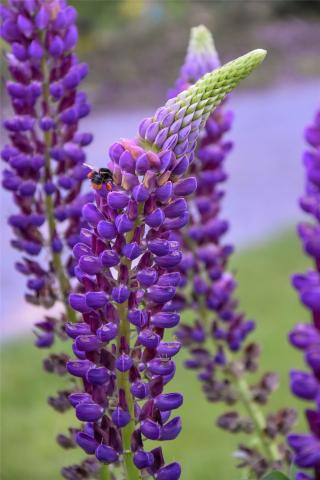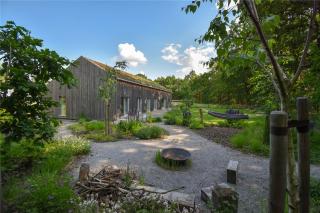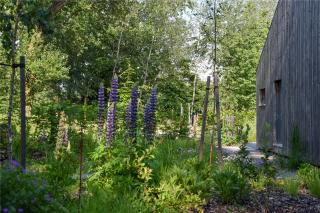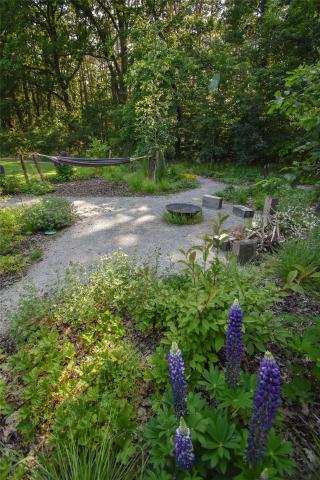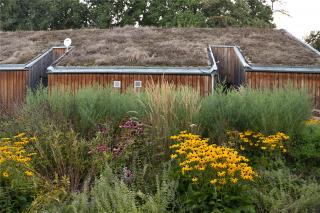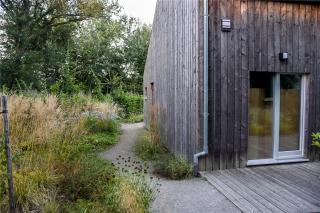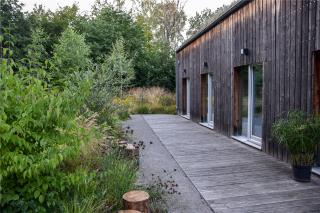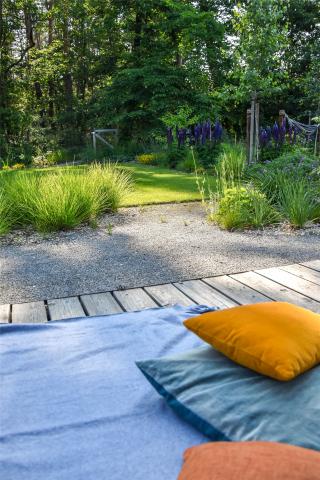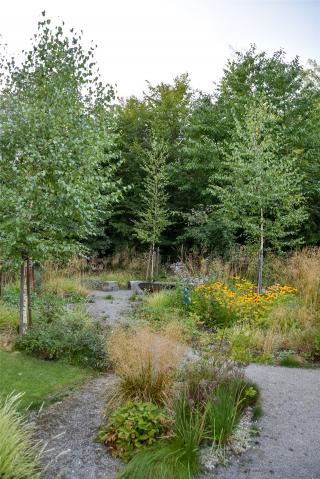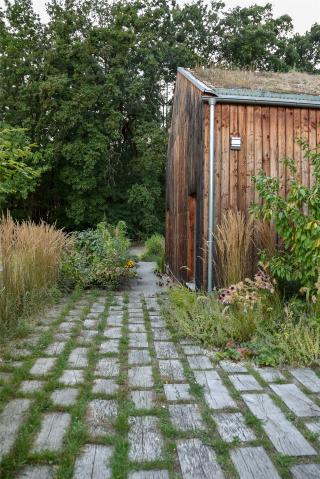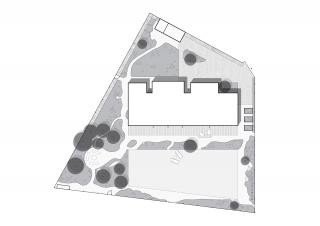捷克Scandi乡村住宅花园景观设计 | Atelier Partero
-
项目名称:Scandi乡村住宅花园
-
项目地点:捷克共和国
-
设计公司:
-
建成时间:2019
-
图片来源:Atelier Partero
在距离捷克首都40公里外的乡村,有一座风格清新独特的乡村别墅。它以橡树林为后院、天然木料筑外墙、用植被覆满屋顶,再附上一些独特的建筑元素,有如北欧的居住设计风格。素朴和对自然的欣赏是建筑设计的核心理念,这也与房主的喜好一致。他们希望能与他们的孩子在这里一起发现生活和自然的点滴之美。
建筑设计是以温暖和舒适的感受为原则,通过自然材料打造一个简单实用的布局,并期望能随时间的推移而变得更有韵味。但是,她还需要一个能与其理念一致的花园相陪伴,而这就是设计故事开始的地方。
At the edge of a small village, 40 km away from the capital, lies a country family house that stands to make a statement amidst its neighbors. With an oak forest as its backyard, a natural wood facade, a vegetated roof and edgy architecture the house echoes vibes reminiscent of Nordic living principles. Simplicity and appreciation of nature are the spine concepts of this erected habitat. Its inhabitants are easy minded people who find beauty in every moment and detail of their lives with their children and their surroundings.
The architectural principles of hygge guided the making of this house into a simple comfortable layout hugged and shielded by natural materials whose quality only grows more beautifully over time. Yet this house needed a garden to accompany its ideology. This is the story of how this garden was conceived.
▼建筑设计以素朴和欣赏自然为原则
Simplicity and appreciation of nature are the spine concepts © Atelier Partero
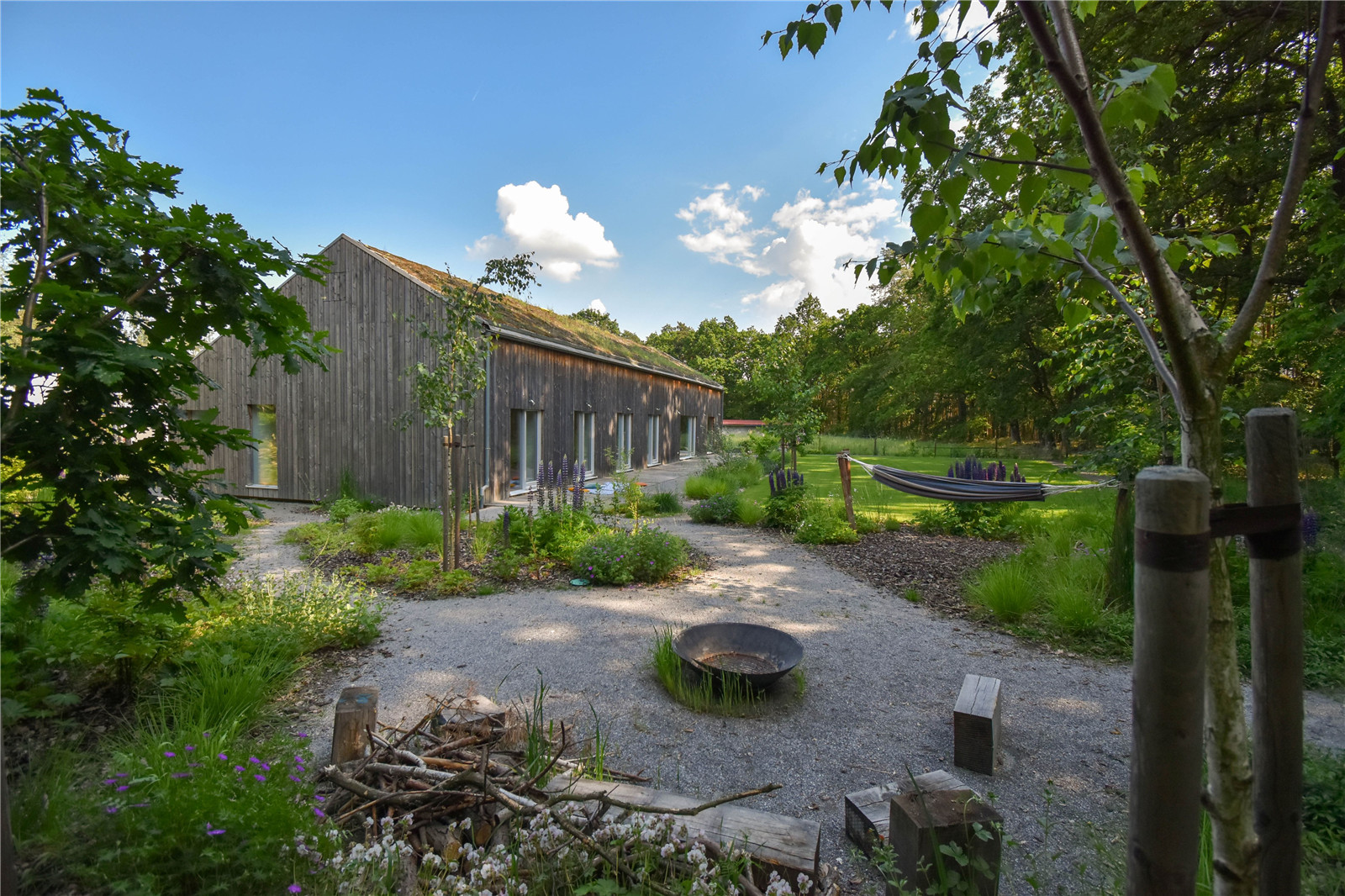
▼以橡树林为后院,天然木料筑外墙
Oak forest as backyard, natural wood as facade © Atelier Partero
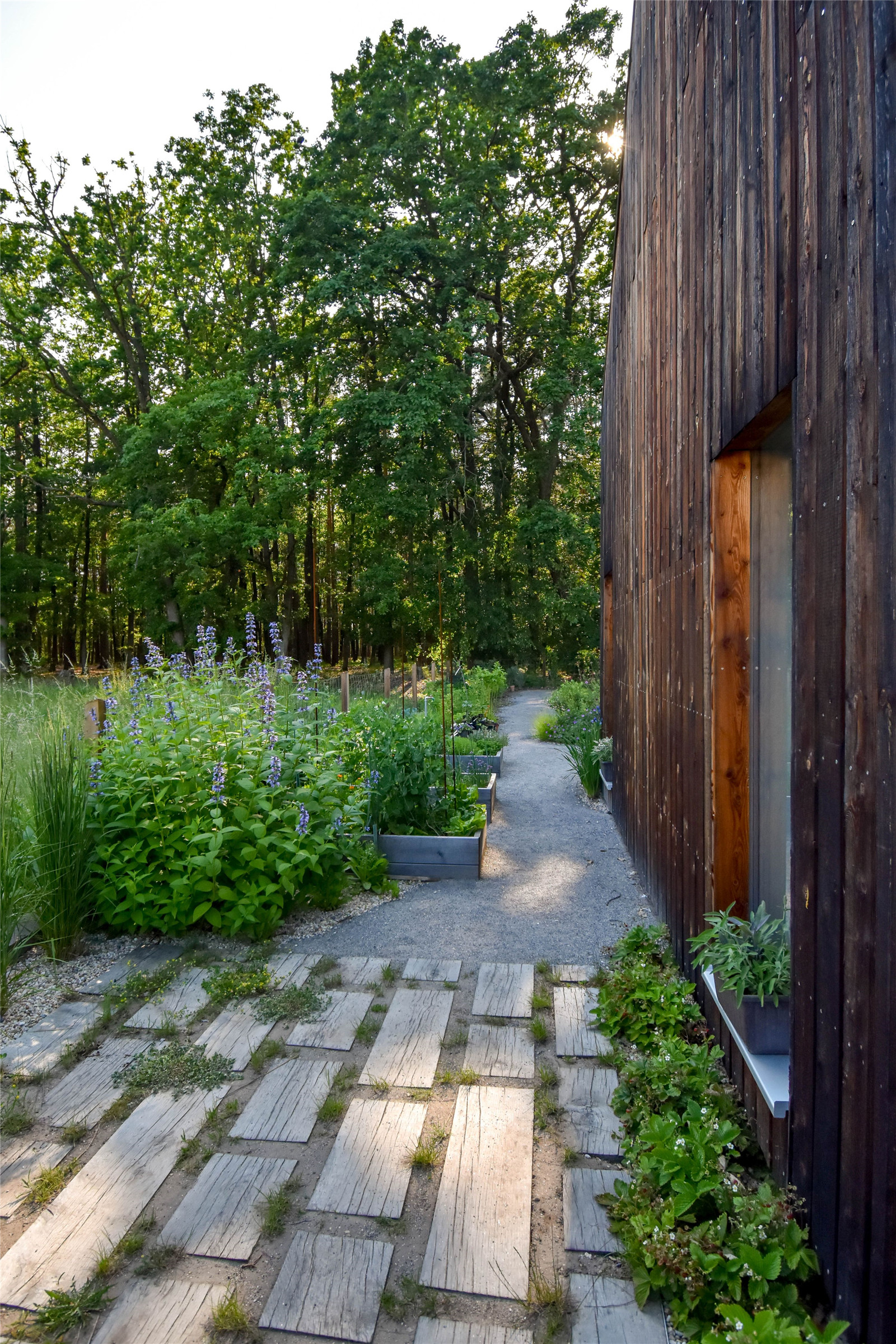
▼被植被覆盖的屋顶与环境融为一体
Vegetated roof integrates house with nature © Atelier Partero
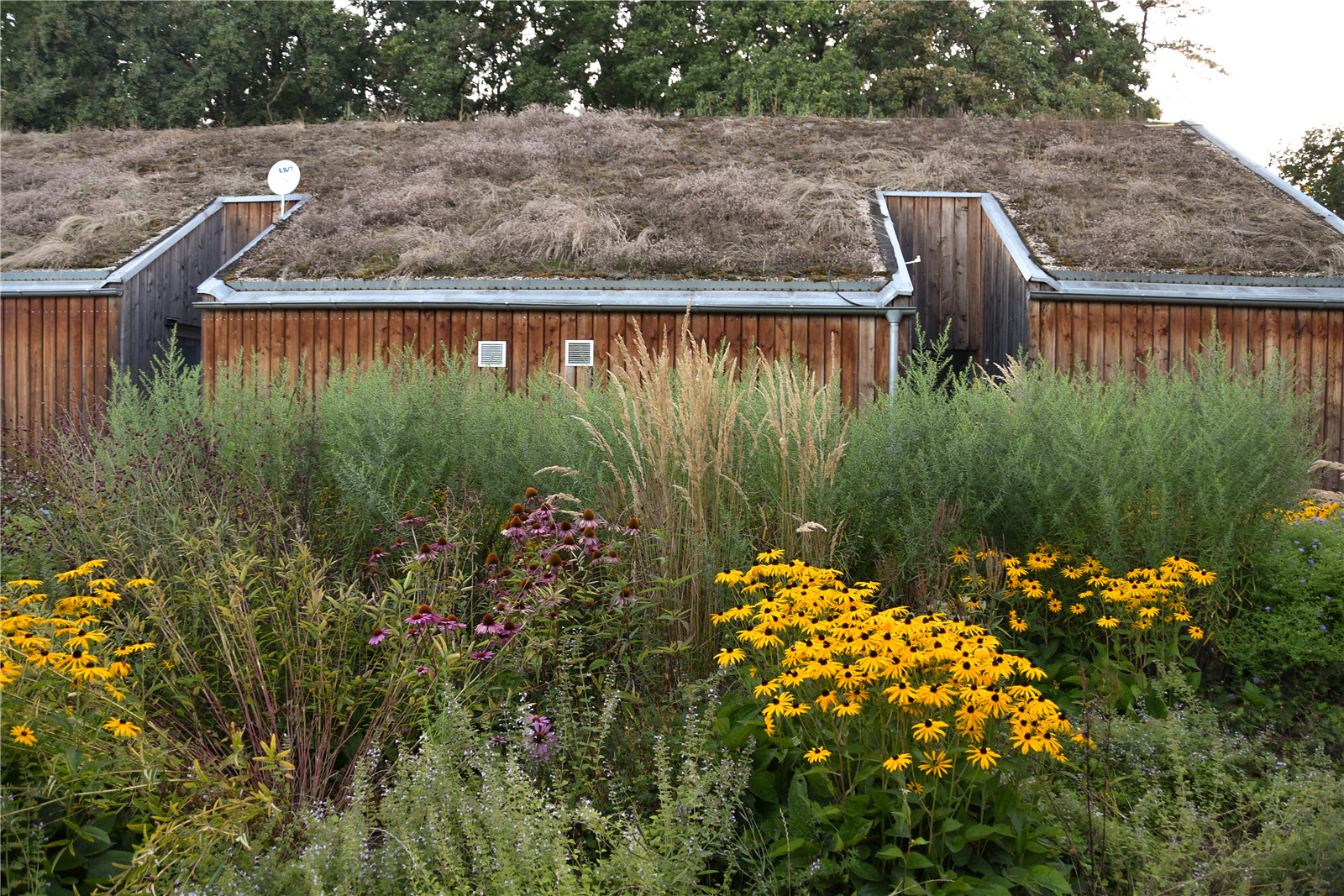
▼通过自然材料营造一个简单舒适的布局
A simple comfortable layout hugged and shielded by natural materials nature © Atelier Partero

花园设计的主要原则是融入场地的环境,使其成为周围自然环境的一部分,扮演一个能孵化新生命的角色,为森林增添多样性与和谐感,而不是强加其中的孤岛。房主还希望花园能与周边那些能发出不同声响的小动物产生联系。因此,花园中布置有许多像蜂房、昆虫旅馆、猫篮、刺猬木屋这些不易被发现的庇护所,邀请所有的小动物都能到花园中来。
The main principle for the design of this garden was to relate it to its context, to allow for it to be part of its surrounding instead of being an intruding island and take the role as an incubator of life, adding richness and harmonizing with the existing forest. The inhabitants of the house wanted to have a close connection with their surrounding landscape, from everything that is buzzing, purring and singing in their immediate vicinity. Therefore, underneath the main visible design of the garden, there lies plenty of hidden shelters from a bee house, to insect hotel, to cat basket and hedgehog log pile, as all living creatures are invited to live in this garden and be taken care of.
▼将花园融入场地环境
The main principle for the design of this garden was to relate it to its context © Atelier Partero
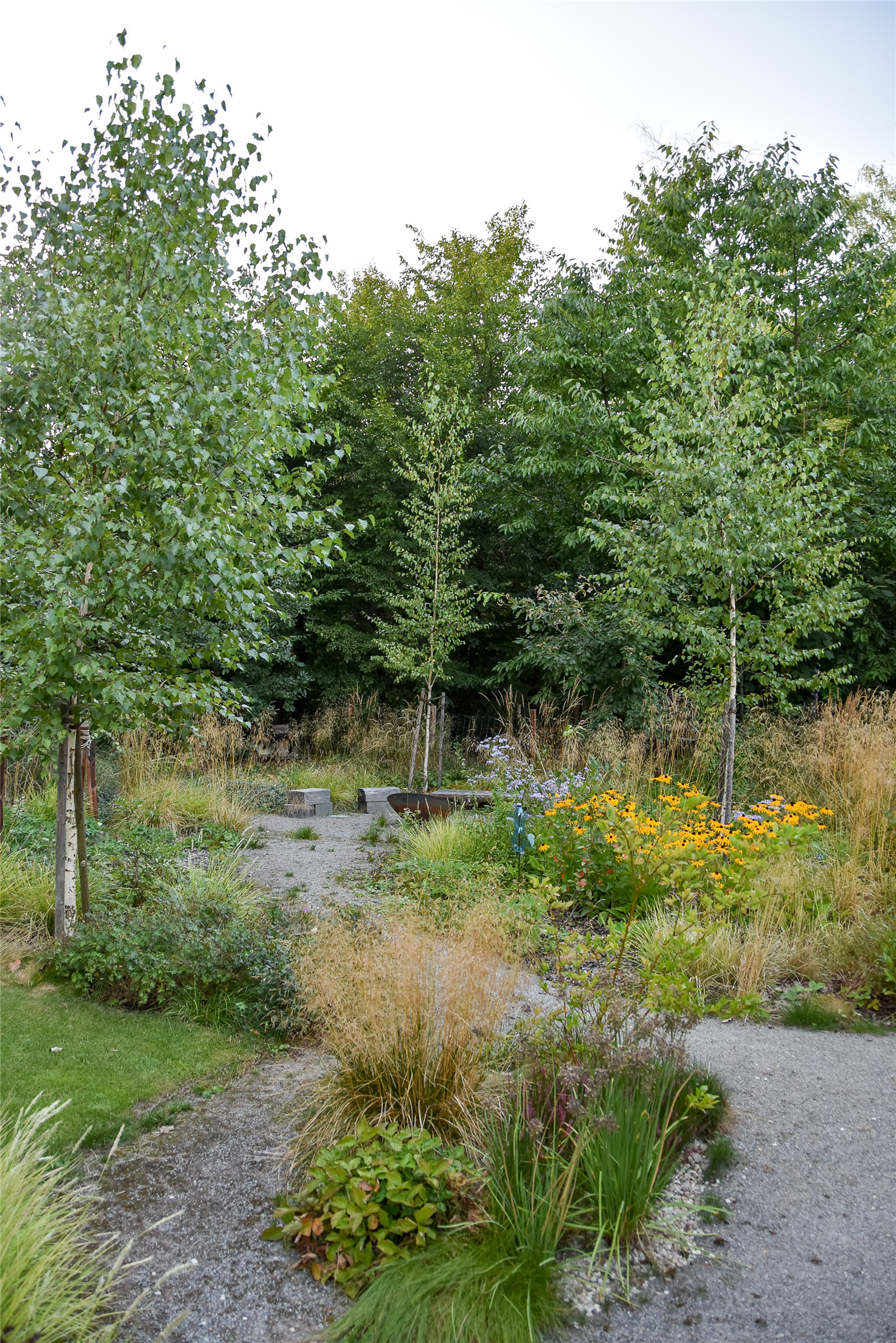

居住者的实际需求和自然生境的营造之间总会存在差异。为了让生活能更加融入自然,设计者寻找了一种适宜的规划方法来回应这个需求。它们将花园的概念拟想成为一处“荒野”与“幸福”不期而遇的场所,并通过植物的选择来呼应主题。此外,出于实际的考虑,他们在花园里设置了一块绿色“地毯”,并通过仔细的构图与考量,来满足家庭的基本需求。这处精心维护的人造空间与花园其它部分形成鲜明对比,传递了它独有的生活意义。
To design to live with nature, good planning and approach was needed. There is always a contrast between practical needs of the dwellers and making room for nature to take its place. It was a challenge we were glad to take on. The concept of the garden would emerge as the place where wilderness, informality and well-being meet. And so it was reflected in the selection of plant species. On the other hand, for practical reasons, it was necessary to place a lawn in the garden. A green carpet, strictly shaped and sized to the essential needs of the family. This artificial space that is carefully maintained would be in clear contrast to the rest of the garden, which leads its own life.
▼花园里一块精心设计过的绿色 “地毯”
A green carpet, strictly shaped and sized to the essential needs of the family © Atelier Partero

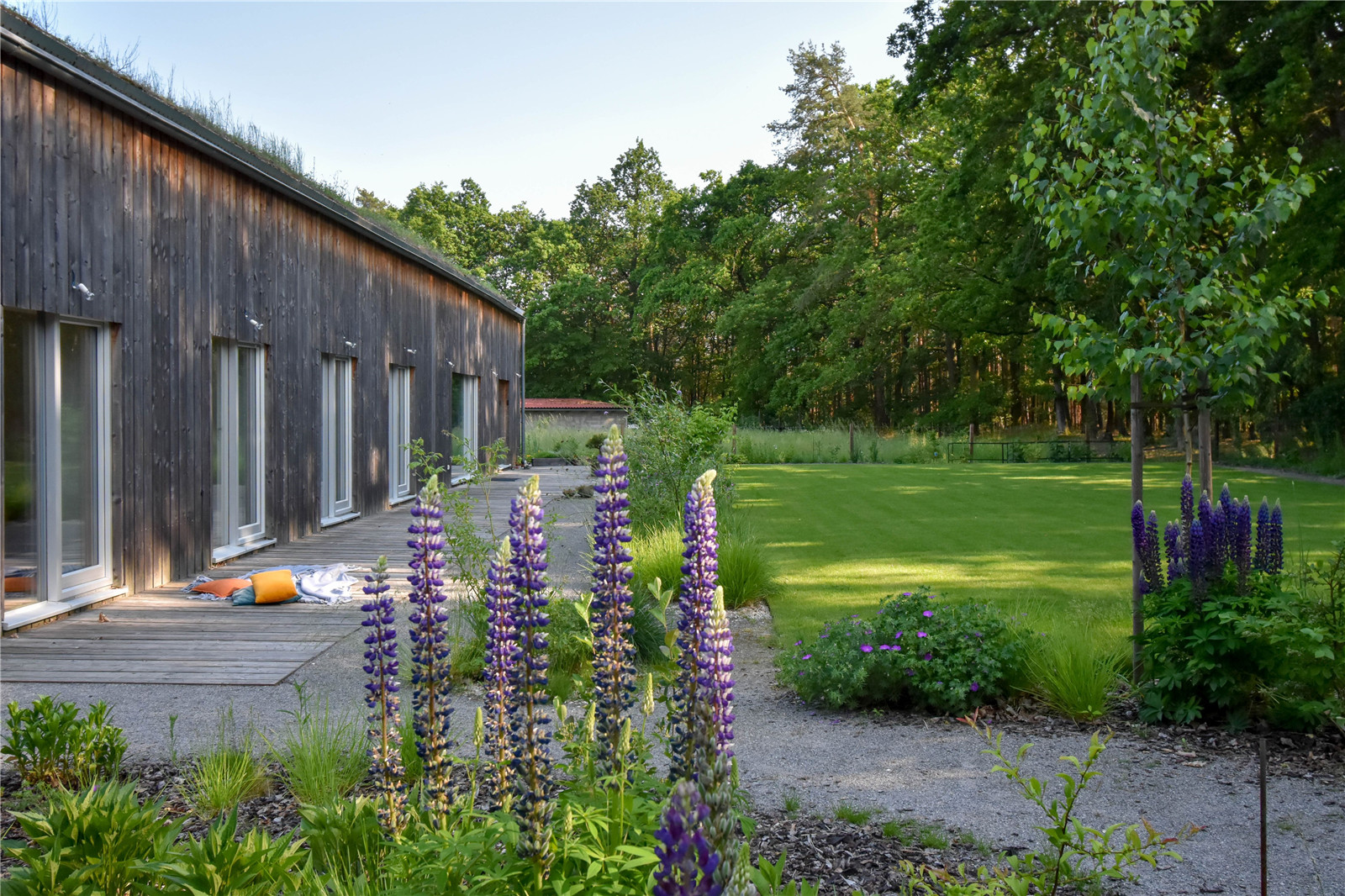
▼人造空间与花园其它部分形成鲜明对比
This artificial space is in clear contrast to the rest of the garden © Atelier Partero
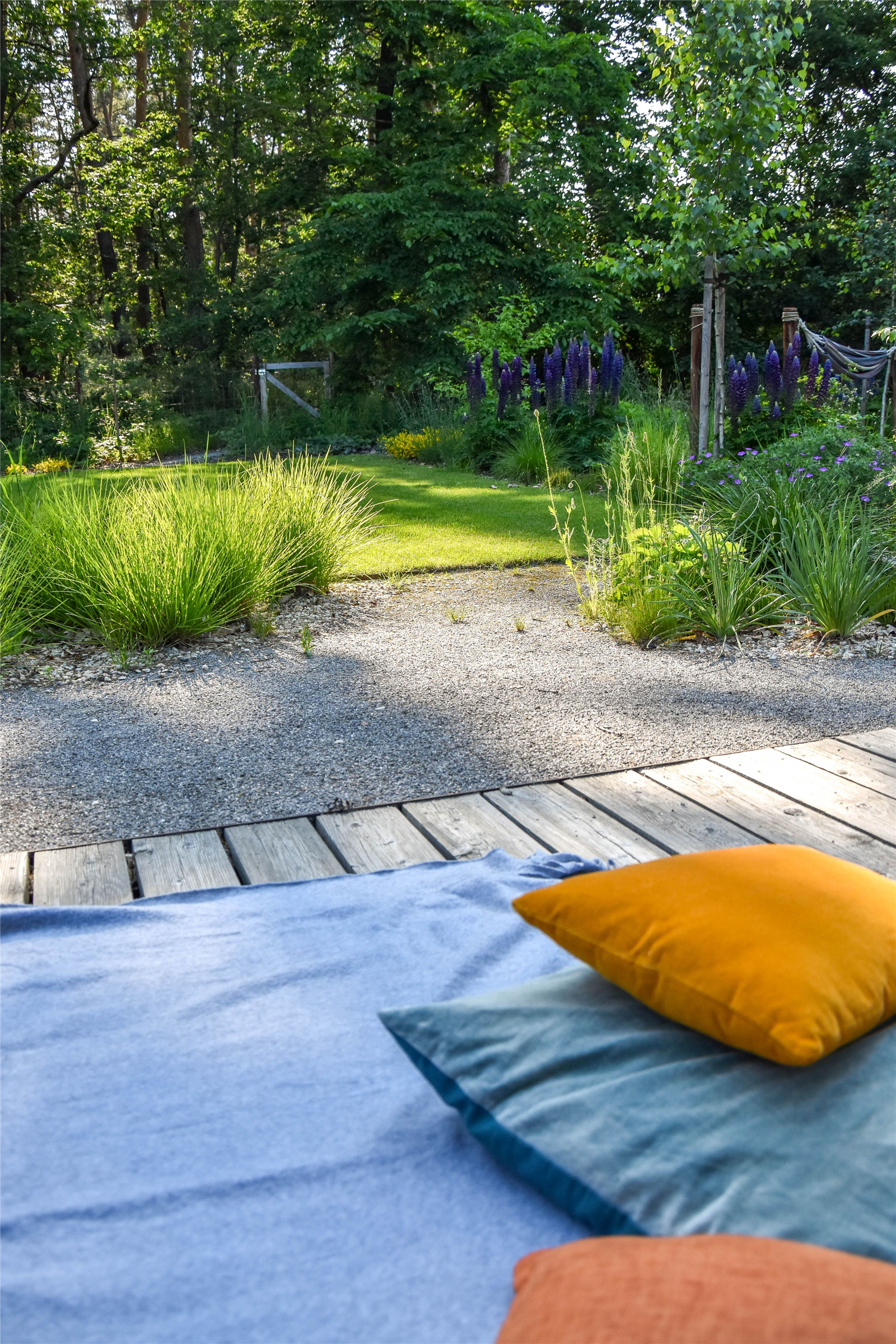
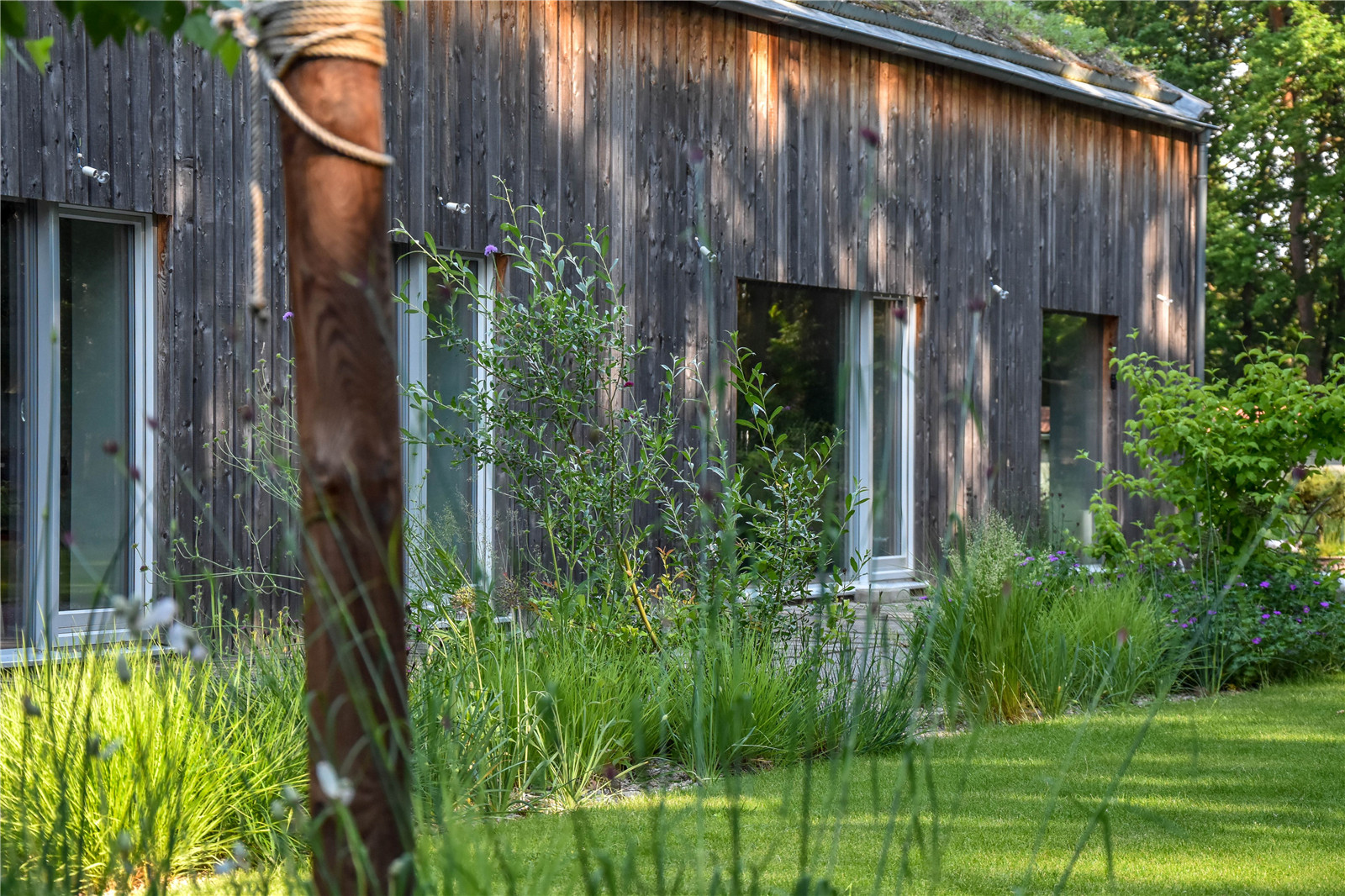
▼在居住与自然之间寻求一种平衡
Seek a balance between habitation and nature © Atelier Partero

▼草坪旁的一处火盆
A fire spot by the lawn © Atelier Partero
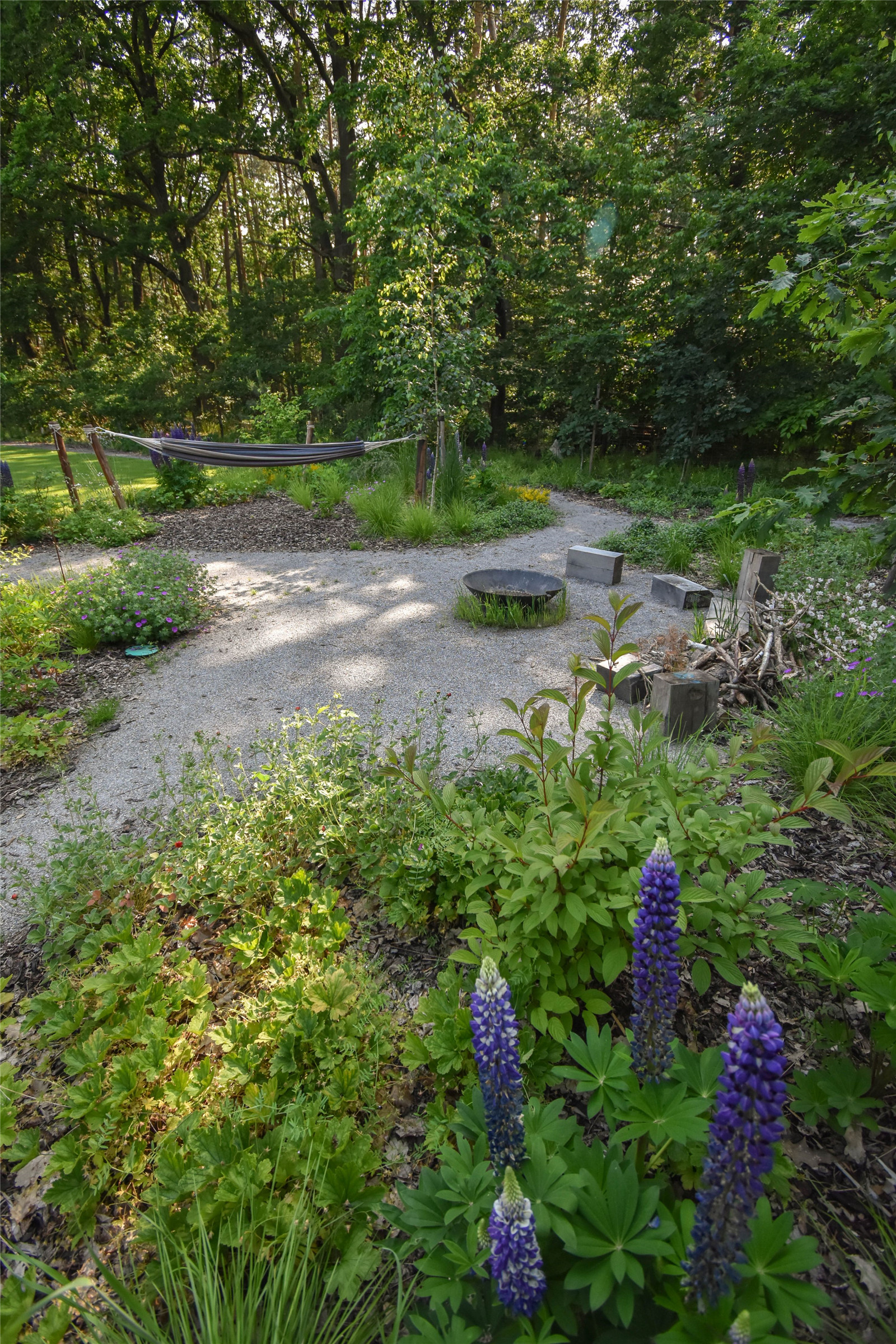
花园里的植物品种繁多,每年都会有明显的季相变化。原生的草本花卉能与人工培育的品种和谐共生。种植的多样性是由它们所在房屋的方位决定的。前院的阳光明媚,鲜花满目,而其它部分则与森林中的荫生灌木群落相近似。花园中的步道网络则以弧线和直线的形式划分,并通过多年生的丛生植物或草本花卉柔化边界。
The garden is varied, rich in species, every year there is a significant change. Native meadow flowers are mixed with bred types, coexisting in harmony and balance. The diversity of the eplanting is guided by the location of the house itself. The front garden is sunny, full of flowers, while the other parts are inspired by forest undergrowth. Movement in the garden is solved by means of a network of footpaths, which bend the garden in the form of curves and lines, softened with tufts of perennials or meadow flowers.
▼品种繁多的庭院植物
The garden is varied, rich in species © Atelier Partero
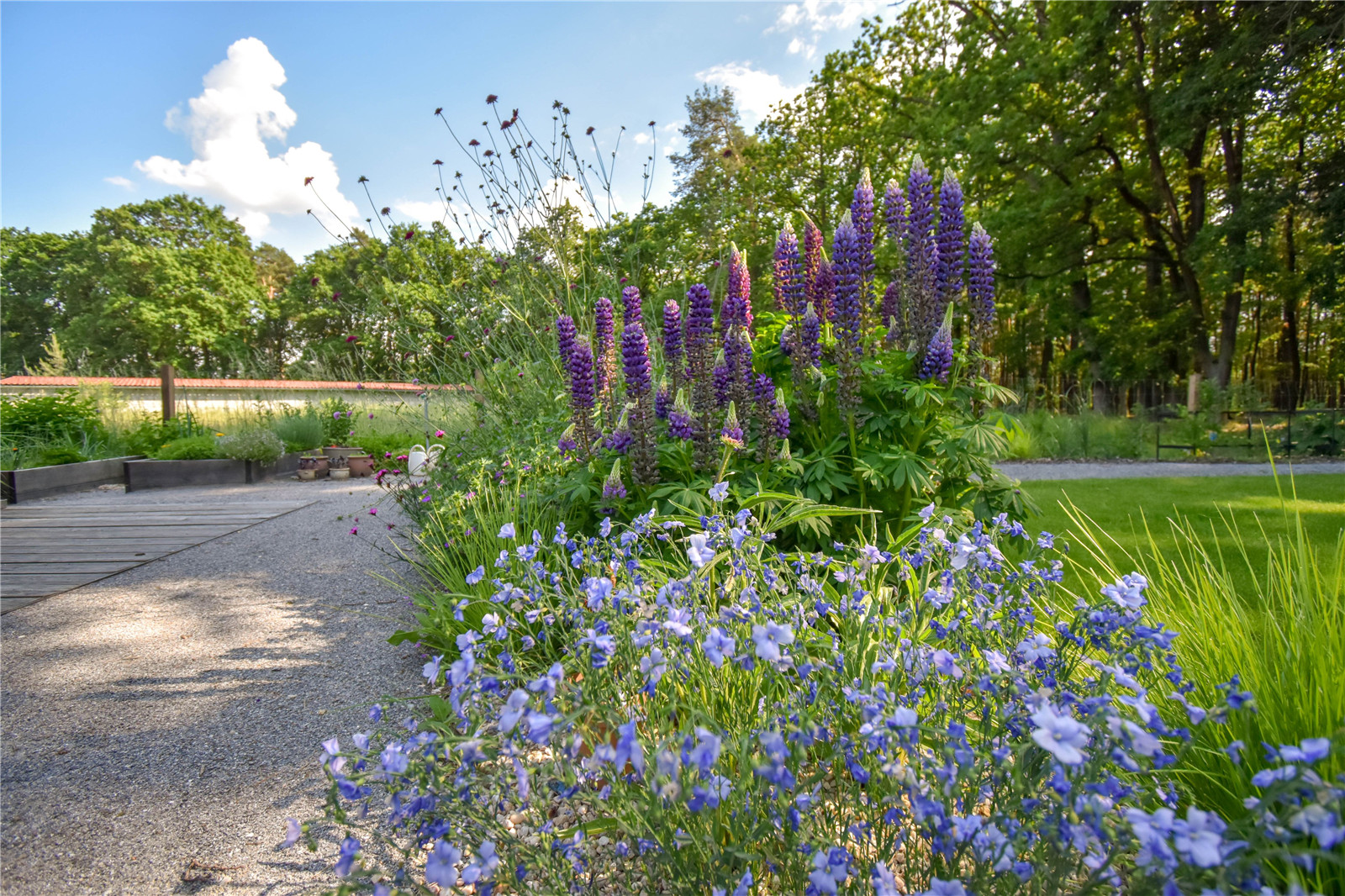
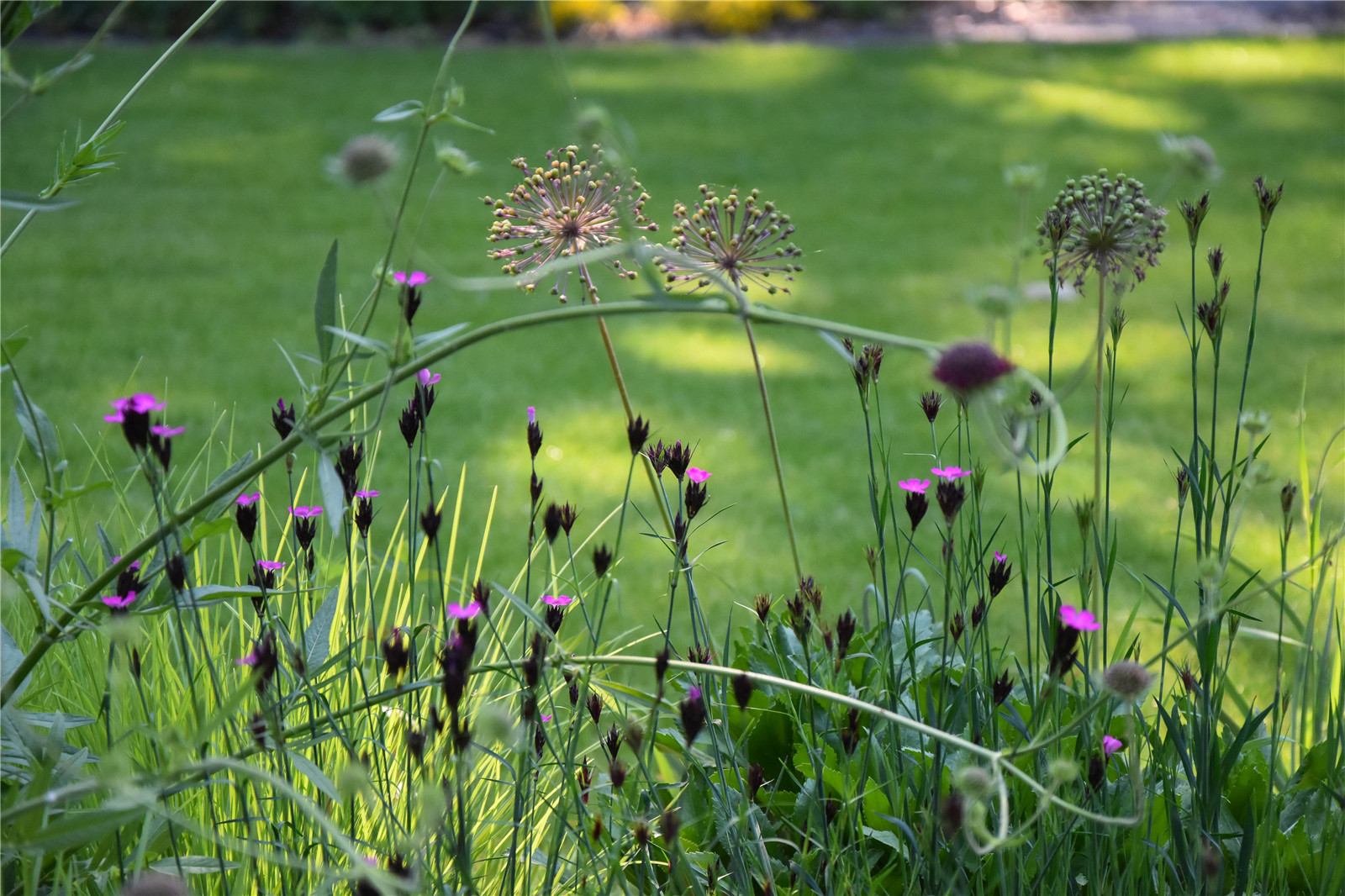
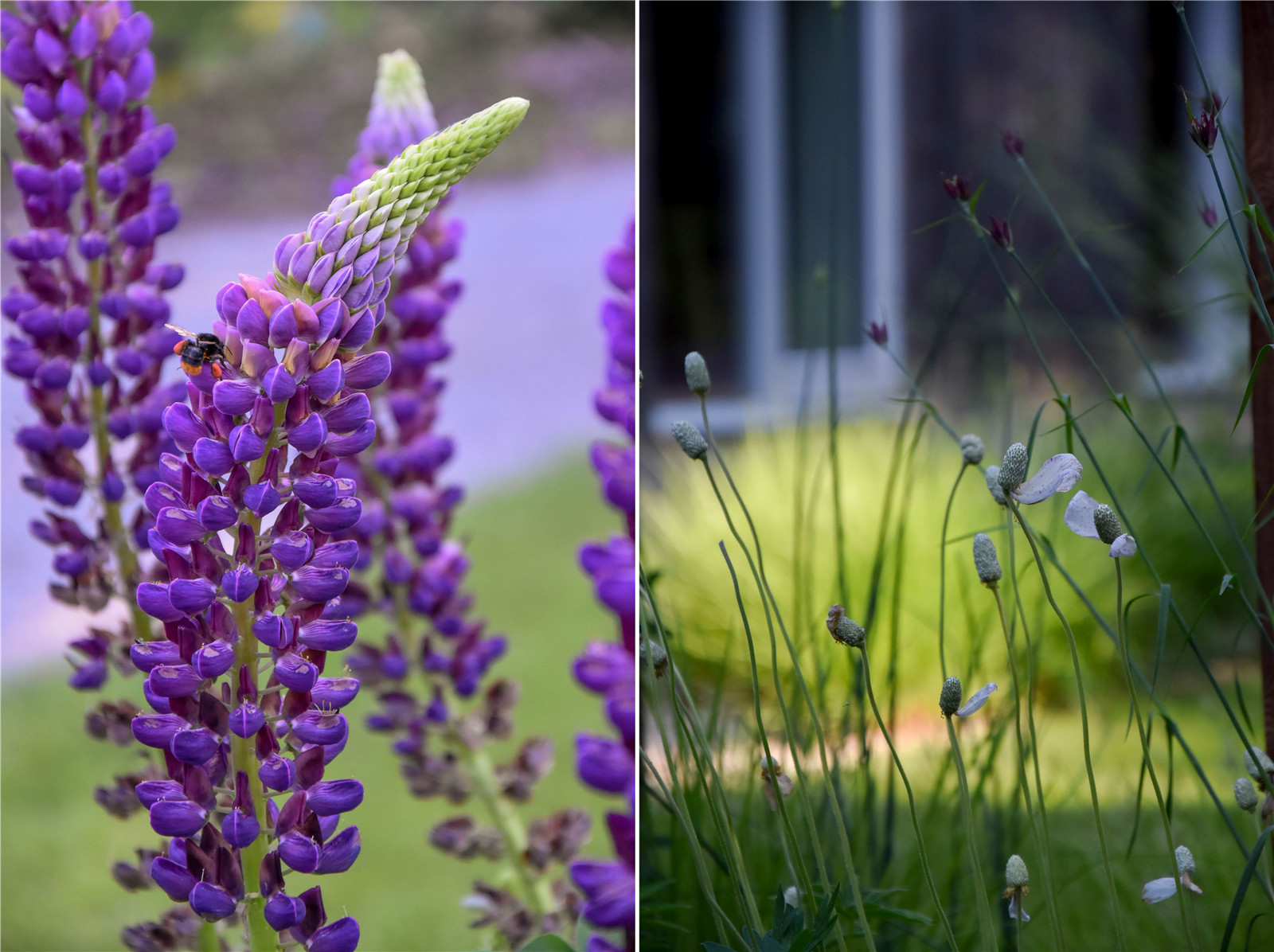
▼原生的草本花卉能与人工培育的品种和谐共生
Native meadow flowers are mixed with bred types © Atelier Partero
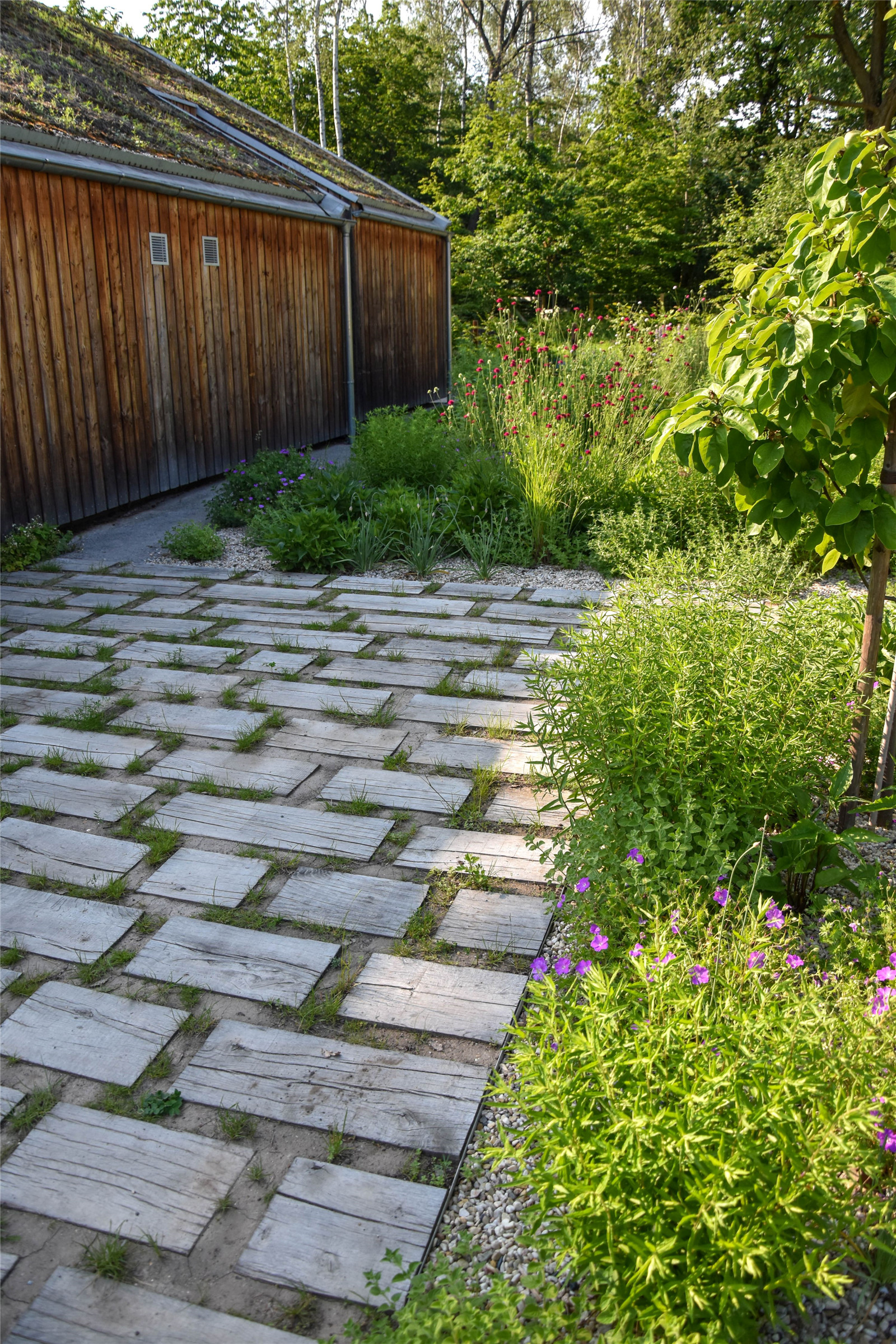
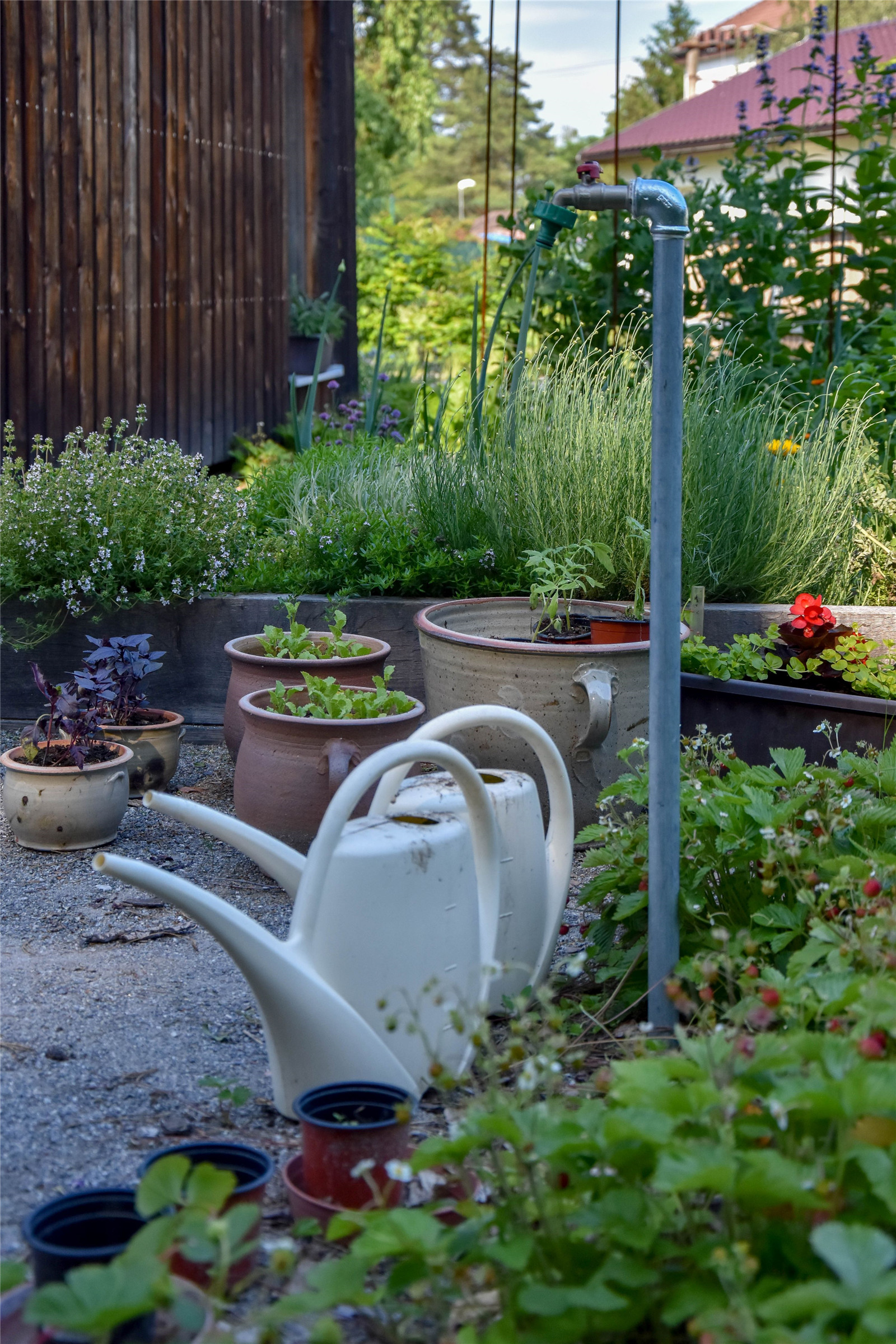
▼以弧线划分的花园步道
Footpaths bend the garden in the form of curves © Atelier Partero
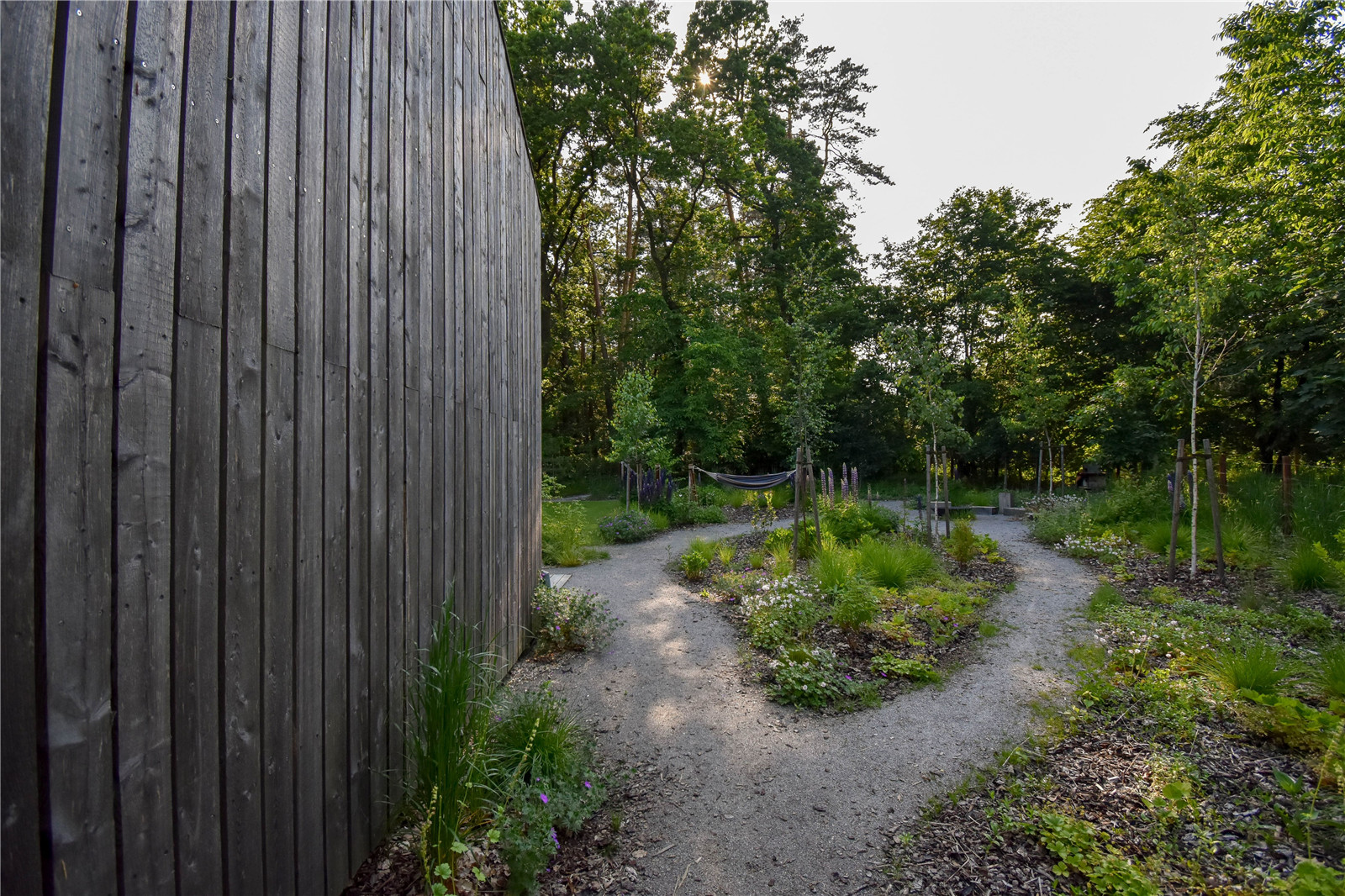
▼镶嵌了植被的铺地
A paved floor inlaid with vegetation © Atelier Partero
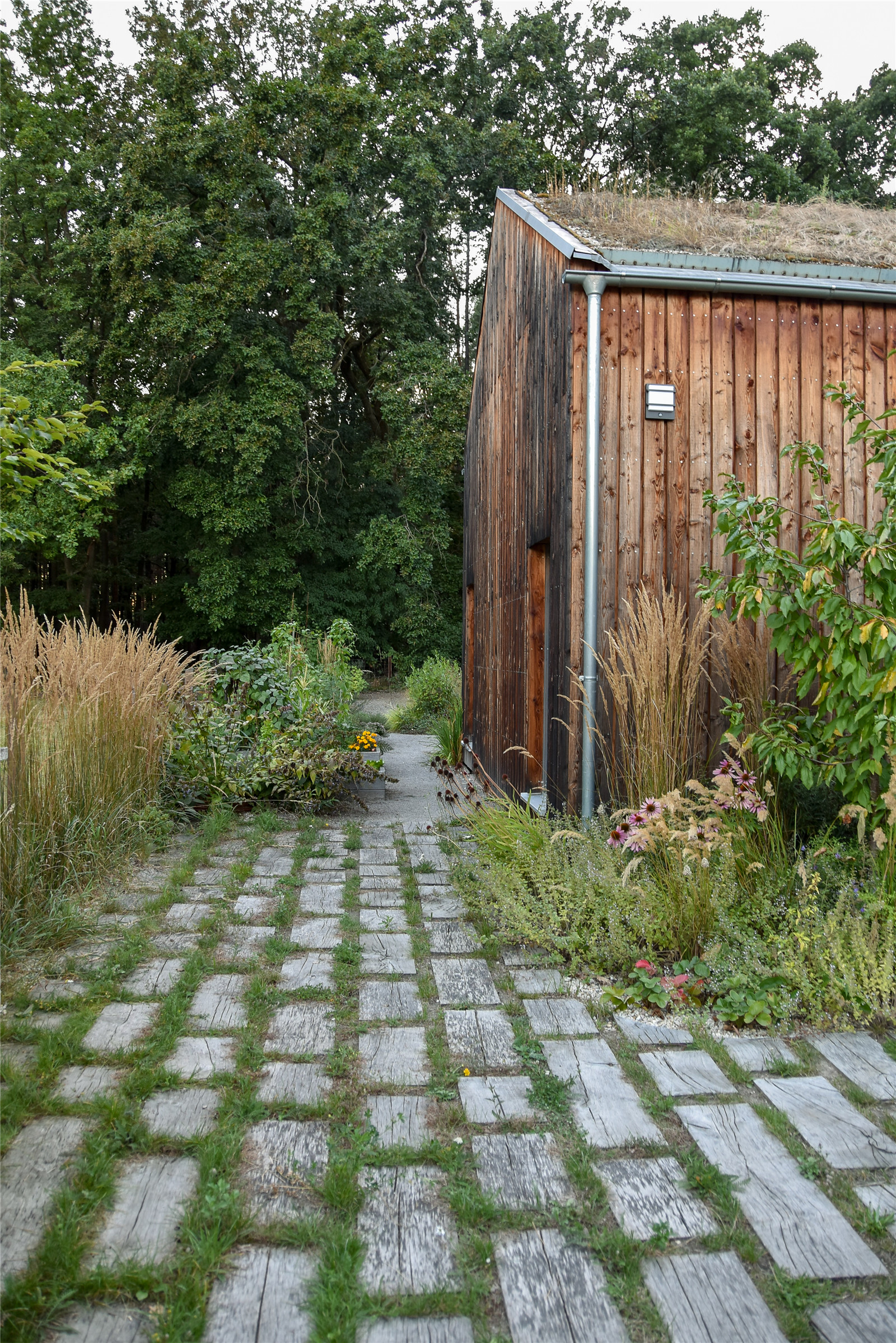
▼多年生的丛生植物或草本花卉柔化边界
Footpaths are softened with tufts of perennials or meadow flowers © Atelier Partero
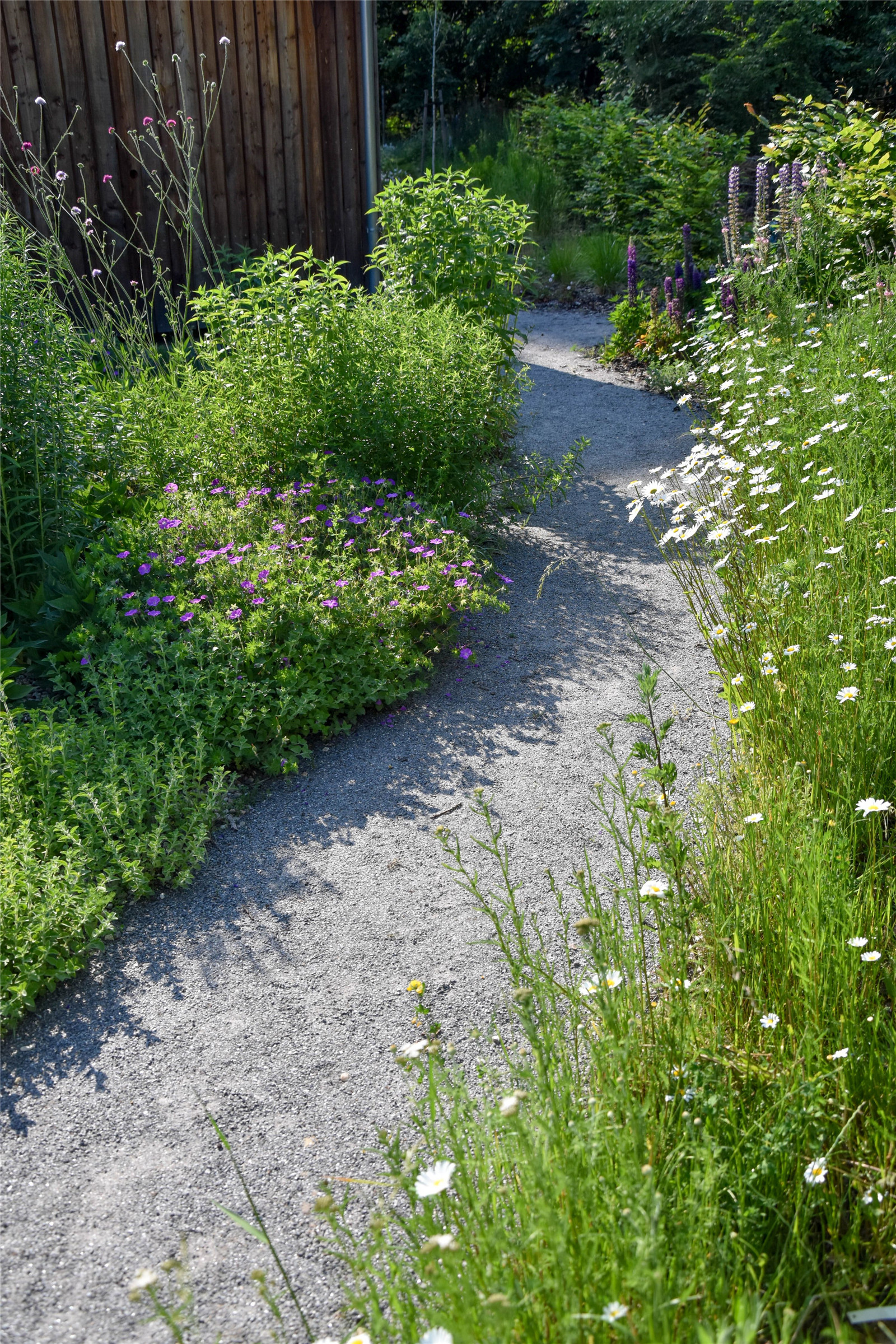
庭院入口设置了一个低调的木栅门。由于院内没有车库,入口处既要方便泊车,又要保证与外部空间相分隔。这里如果选择混凝土可能会更实用,但相对于花园其它地方就会显得很生硬。因此设计者选择回收利用铁路木枕作为材料。尽管这些木料的耐久度有限,但它们与房屋的外立面以及整个场地的氛围相协调,为到访者创造了一种与自然融合的主题印象。
A beautiful patch of wooden titles make up the entry to this humbling place. Since the house does not have a garage, this entrance was to be both a parking and utility space. Choosing grey concrete for this use could have been a practical option but would seem to be harsh in comparison to the rest of the garden, therefore, recycled railway wood sleepers were proposed. Despite their limited durability, they harmonize with the cladding of the house and overall vibe of the site. They bedazzle every visitor with the natural look they provide to the atmosphere of the place.
▼一个低调的木栅门作为庭院入口
A patch of wooden titles make up the entry to this humbling place flowers © Atelier Partero
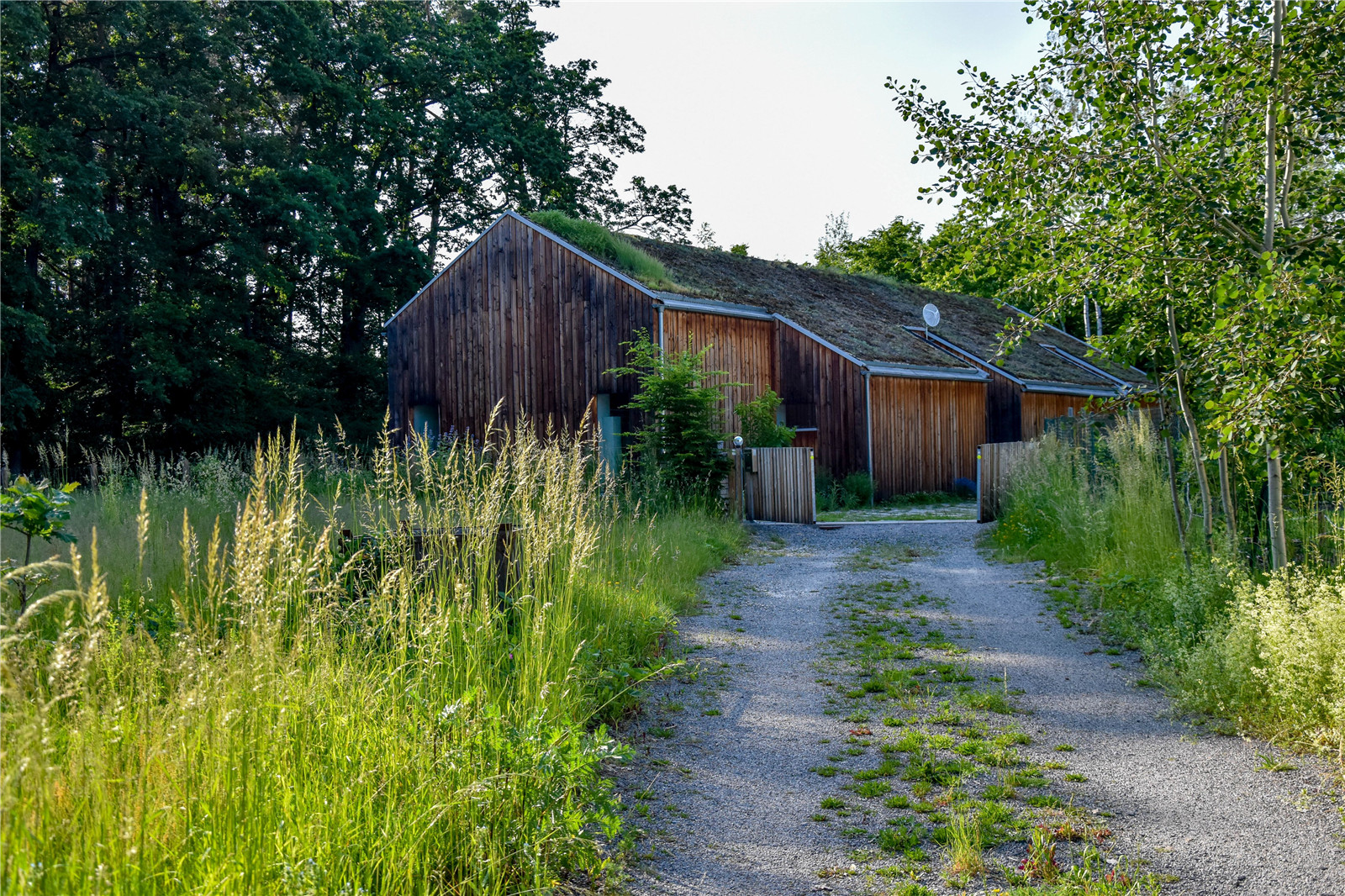
▼便于停车的前庭空间
Vestibule space for easy parking © Atelier Partero

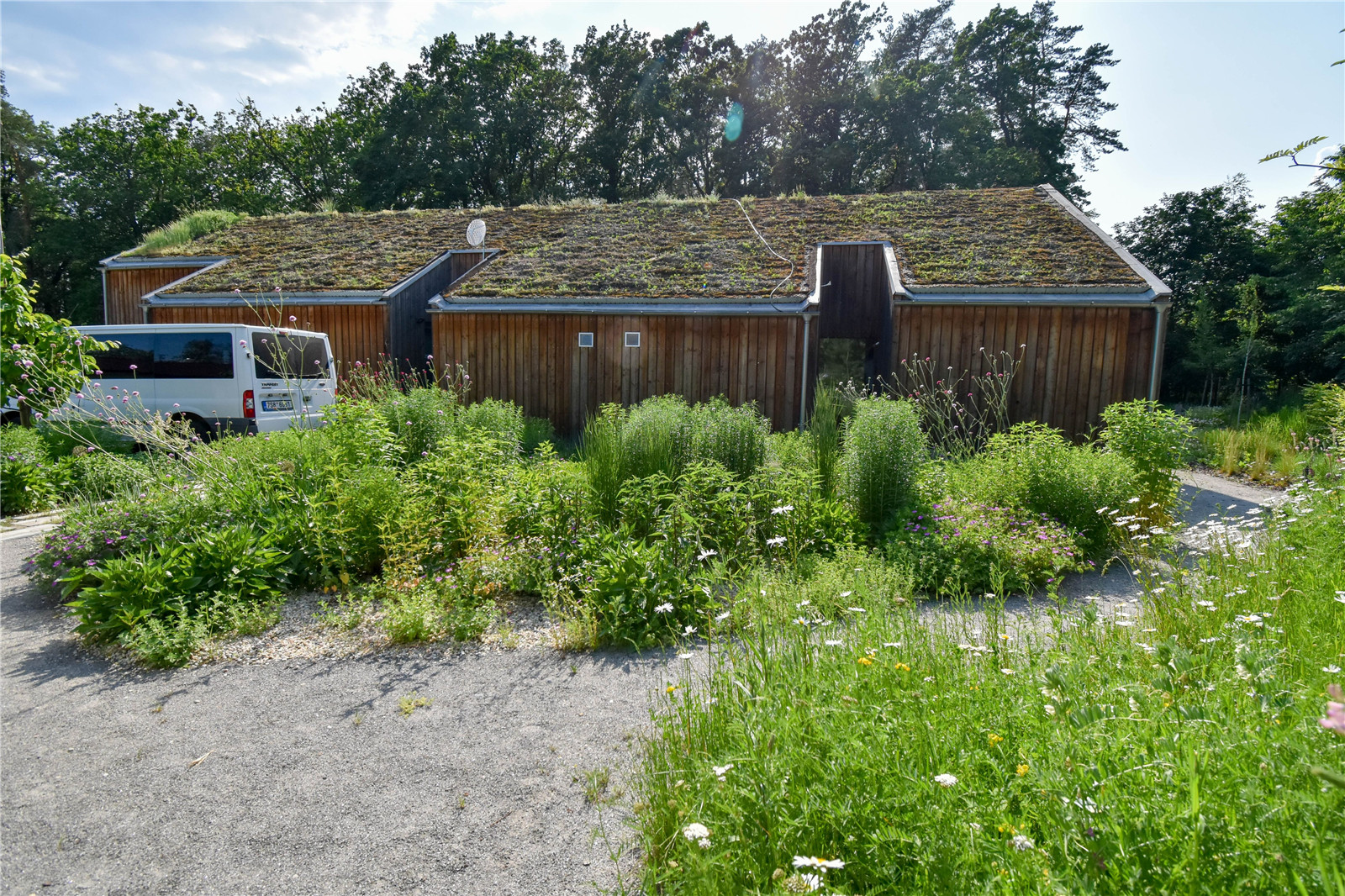
这些生动的场景照片是在建成后的两年里拍摄的。她那野趣的气息随着时间的推移在不断累积。我们很高兴看到她能在主人的呵护下欢快生长。花园里充满温馨的爱意,正以一种平等的方式回馈给自然和人们。
The garden in the vivid photos were taken at its two years. Her wild and informal mood deepens and intensifies over time. We are very enthusiastic to see it grow with the joy and care of its owners. The garden has a lot of love and is given back to her as an equilibrium relationship between nature and humans.
▼随着时间推移而增加的野趣
Her wild and informal mood deepens and intensifies over time © Atelier Partero
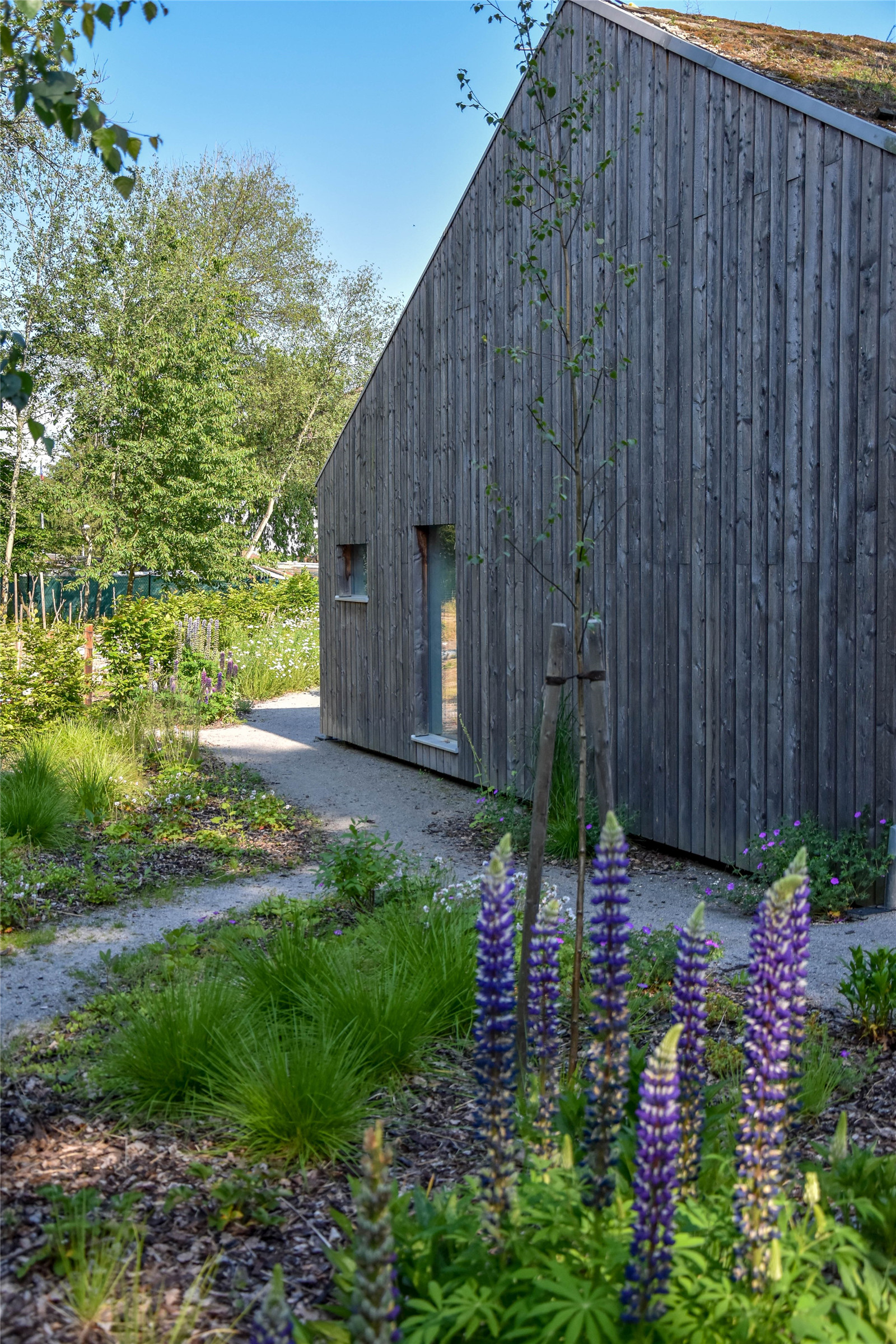
▼施工前后对比的鸟瞰
Aerial view of before and after construction© Atelier Partero
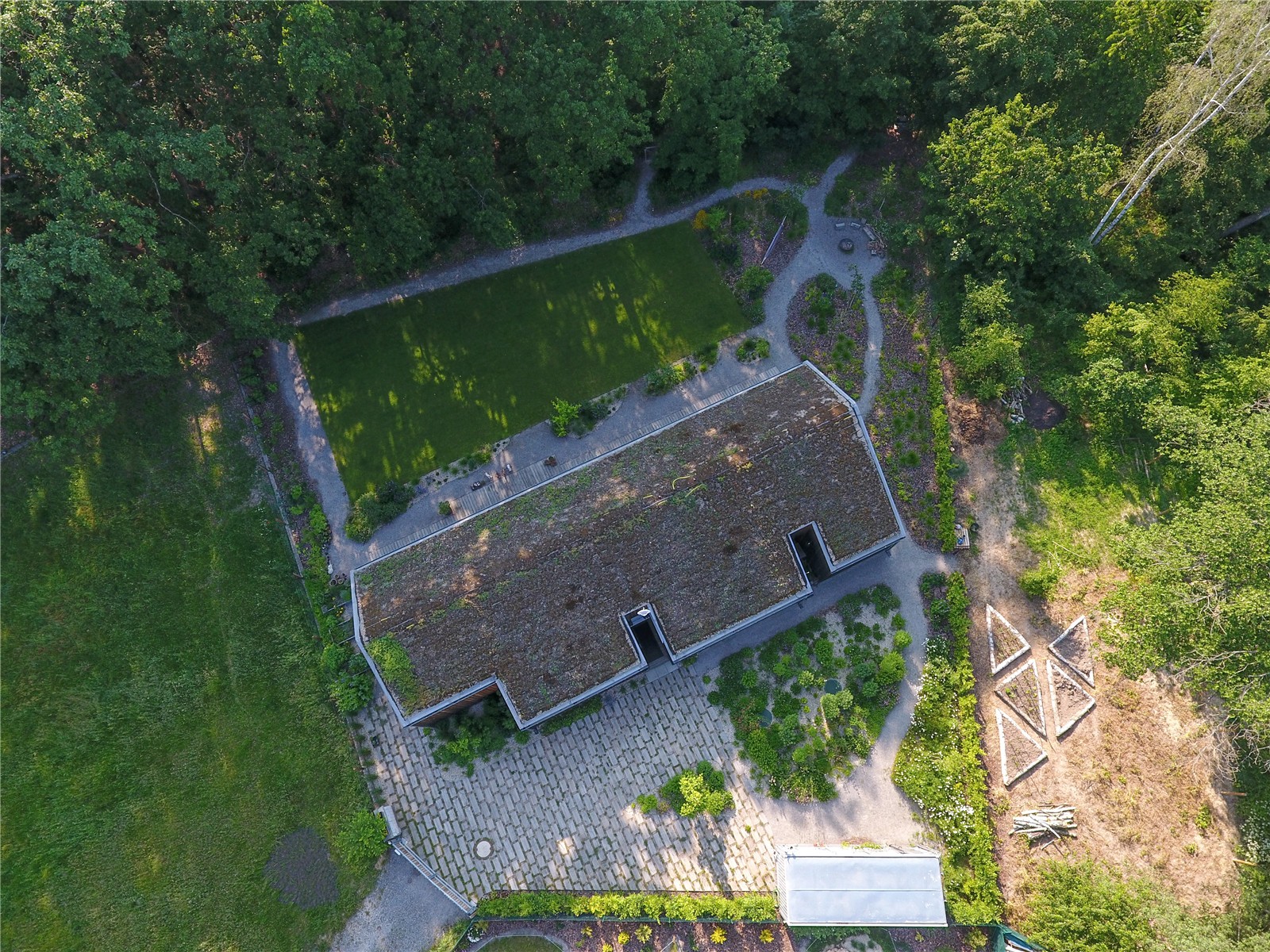

▼施工的过程
Construction process © Atelier Partero


▼平面图
Site plan © Atelier Partero
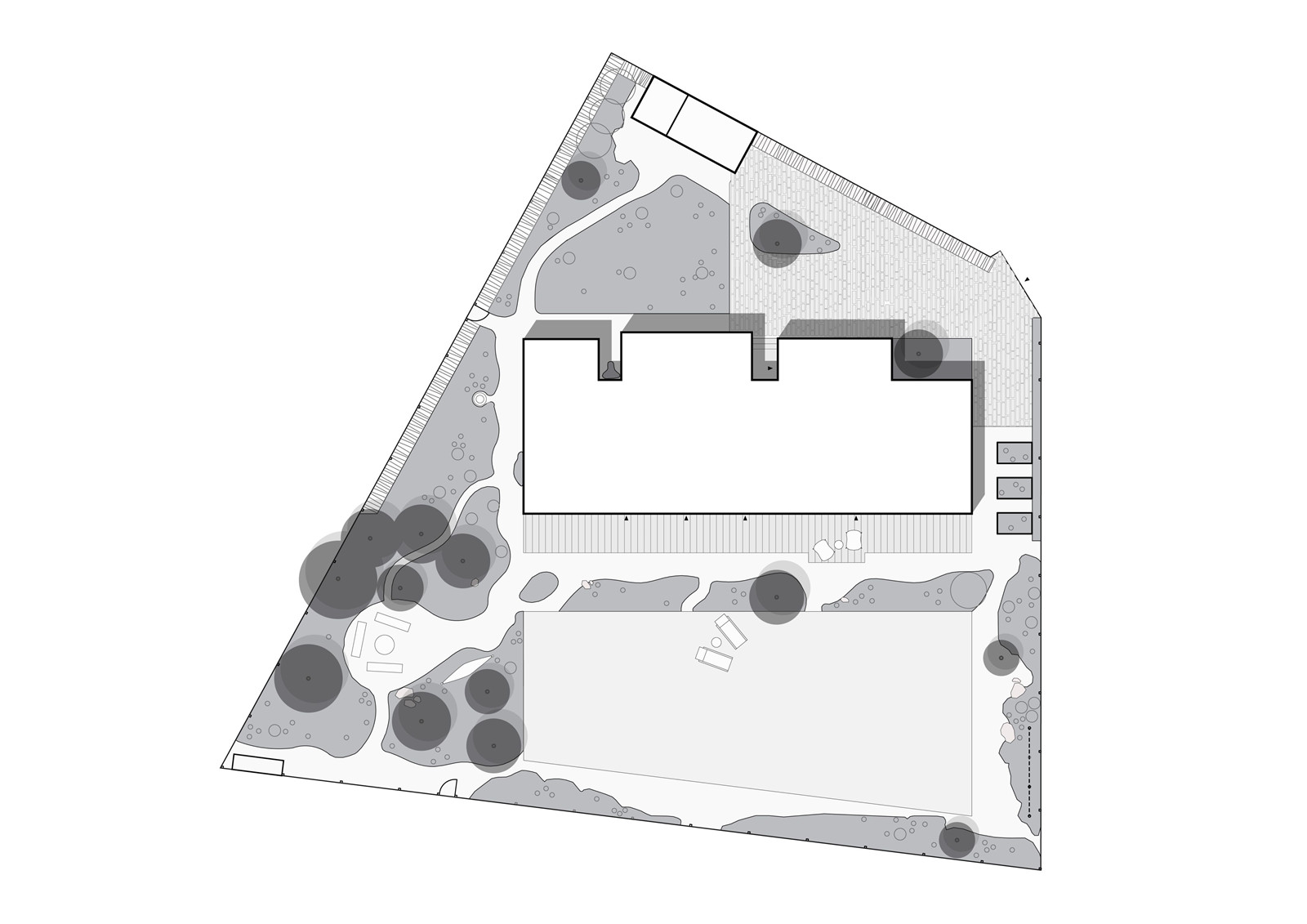
项目信息
项目名称: Scandi乡村住宅花园
项目类别: 私人住宅花园
位置: 捷克共和国
设计年份: 2017
建成年份: 2019
邮件: info@partero.cz
摄影: Atelier Partero
Name of the project: Scandi
Project category: Private Residential Garden
Project location: Czech Republic
Design year: 2017 Year
Built: 2019
Contact email: info@partero.cz
Photo credit: Atelier Partero
编译:申瑞琪
版权声明:本文版权归原作者所有,请勿以江南电竞官网登录入口 编辑版本转载。如有侵犯您的权益请及时联系,我们将第一时间删除。
投稿邮箱:info@landscape.cn
项目咨询:18510568018(微信同号)
