深圳人才公园(二期):生长的湾区城市客厅
-
项目名称:深圳人才公园(二期)
-
项目地点:深圳
-
项目规模:12.6万㎡
-
设计公司:
-
施工单位:深圳联富建设工程有限公司、广东中沃建工集团有限公司
-
委托方:深圳市南山区城市管理和综合执法局 华润(深圳)有限公司
-
建成时间:2024
-
图片来源:张超摄影工作室
八年前,由AUBE欧博设计出品的深圳人才公园开园,将环境与时间交织成城市生活的剧场。如今,在已成为“千园之城”的深圳,它依然是城市公园的代表作之一。
Eight years ago, the inauguration of Shenzhen Talent Park, crafted by AUBE Conception, transformed the urban landscape into a theatrical interplay of environment and temporal rhythm. Today, even in a city like Shenzhen celebrated as the “City of a Thousand Gardens,” it remains an emblematic exemplar of urban parks.
2024年11月1日,深圳人才公园(二期)开园,公园二期依旧延续了一期中“城市、人与自然完美平衡、和谐共生”的理念,且更加凸显自然生态的主题。
On November 1, 2024, Shenzhen Talent Park (Phase II) was unveiled to the public, perpetuating Phase I's philosophy of “perfect equilibrium and harmonious coexistence among city, people, and nature,” while further accentuating the intrinsic theme of natural ecology.

深圳人才公园(二期) Shenzhen Talent Park (Phase II)
同样由AUBE欧博设计出品的深圳人才公园(二期),占地12.6万㎡,位于公园一期南部,毗邻深圳湾滨海带和深圳湾口岸。当人们还在惊叹人才公园一期“人才星光柱”的璀璨时,二期已在地铁车辆段的灰色顶板上,种出了一片会呼吸的森林海,进一步强化人才公园作为湾区城市客厅的空间能级。
Also orchestrated by AUBE, Shenzhen Talent Park (Phase II) covers 126,000 square meters, situated south of Phase I, adjacent to the Shenzhen Bay waterfront and the Shenzhen Bay Port. While the luminous “Column of Talent Stars” of Phase I continue to captivate, Phase II transforms the utilitarian grey concrete roof of a metro depot into a breathing forest sea, elevating the park’s spatial stature as the urban living room for the Greater Bay Area.
公园二期延续一期海洋元素和人才主题,以“森林海”为大概念主题,通过构建礁石、草甸、沙滩三大森林主题,暗喻滨海城市深圳的海岸特质,从西部的都市海岸,到中部的红树林海岸,再到东部的礁石沙滩海岸,同时置入多重人才主题体验,以回归海岸、感知时间、体验自然,呈现多段落、多维度、多体验的绿色公共空间;并充分补足公园一期的功能配套,强化滨海体验,构建一个可以在城市森林中穿行的城市综合公园。
Phase II extends the marine motifs and talent-centric narrative of the previous section, embracing the overarching conceptual theme of a “forest sea.” Through the creation of three forest-related themes—reef, meadow, and beach—it evokes the coastal essence of maritime Shenzhen, from the urban shoreline in the west, through the mangrove coast in the center, to the rocky and sandy shores in the east. Interwoven with multifaceted talent-themed experiences, the design invites visitors to reconnect with the coast, perceive the passage of time, and immerse in nature, creating a multi-segmented, multi-dimensional and multi-experiential green public realm. In addition, it enhances the functional amenities of Phase I, intensifying the coastal experience and establishing a comprehensive urban park where one can wander through an urban forest.

生长进城市肌理的公园 A Park Grown into the Urban Fabric
从“人才地标”
到“共生森林”
From a “Landmark for Talent”
To a “Symbiotic Forest”
公园一期的开放赢得了市民和来访者的高度认可和喜欢,每年超450万人次的到访量,让其成为深圳最受欢迎的公共开放空间之一,也成为各种城市重大活动和事件的首选地,如:2019年中央电视台建国70周年晚会分会场;2022年LV全球大展;2024年深圳时装周;目前正在举办的爱马仕全球巡展中国首展。
Phase I of the park has received widespread acclaim and affection from both citizens and visitors, attracting over 4.5 million annual visits, thus solidifying its status as one of Shenzhen's most cherished public open spaces. It has also become the preferred venue for significant urban events and occasions, including the 2019 CCTV National Day Gala marking the 70th anniversary of the PRC sub-venue, the 2022 LV global exhibition, the 2024 Shenzhen Fashion Week, and the currently ongoing inaugural China stop of the Hermès global touring exhibition.

爱马仕匠心工坊全球巡展中国首站——深圳人才公园 潮汐广场
The “Hermès in the Making” global touring exhibition's first stop in China – Shenzhen Talent Park, Tidal Plaza
公园二期自开放以来,其受欢迎程度得到了进一步强化:截至到2025年5月底,半年时间,入园人数已超470万人次,平均每天超2.6万人次入园。
Since its opening, Phase II has further cemented the park's popularity. By the end of May 2025, within a mere six months, the park had welcomed over 4.7 million visitors, averaging more than 26,000 entries per day.

共生森林 Symbiotic Forest
1. 从灰色基础设施到绿色共生
1. From Grey Infrastructure to Green Coexistence
城市的发展,需要大量基础设施的加持,地铁的建设为城市带来便利的同时,其建设后的生态修复也成为不可回避的话题。近10万㎡的地铁13号线车辆段位于公园下方,巨大的灰色顶板, 57处出地面设备(占地近1万㎡,高度1.2m到6m不等),加上3处水务设施,是设计师接手的原始场地,整片场地如同城市的伤疤,这也是设计面临最大的挑战,但正是这块“带着镣铐”的土地,孕育出深圳最复合的城市公共空间实验,也为未来类似场地提供了空间范式。
Urban development necessitates substantial infrastructural support. While metro construction enhances mobility, the ecological rehabilitation that follows presents a formidable challenge. Beneath Phase II lies the depot for Metro Line 13, spanning nearly 100,000 square meters. Above it sits an expansive grey concrete slab, 57 above-ground facilities (occupying approximately 10,000 square meters, ranging from 1.2m to 6m in height), and three water utility facilities. The raw site handed to the design team resembled an urban scar, posing the greatest design challenge. Yet, it was precisely this “shackled” terrain that gave rise to Shenzhen’s most layered experiment in urban public space, offering a spatial paradigm for similar future projects.
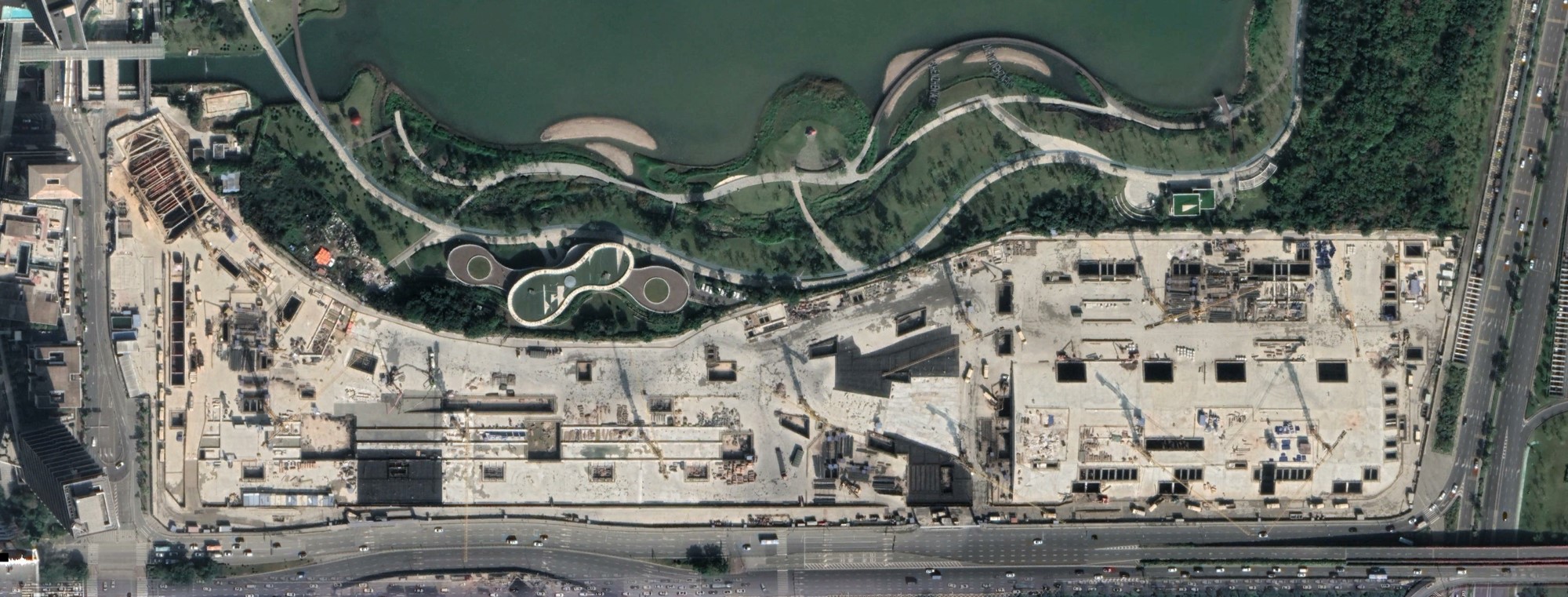
原始场地 The original site

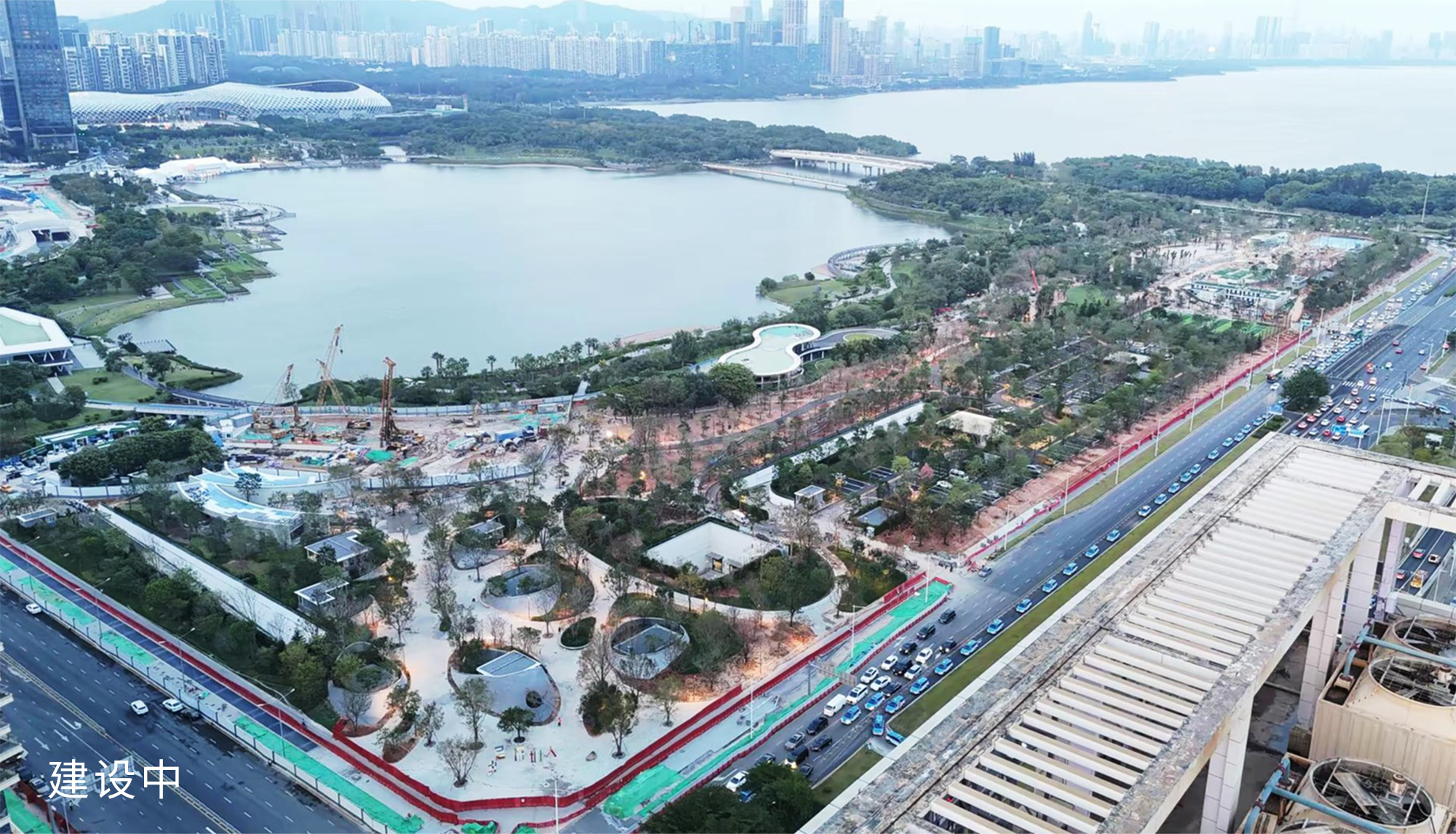
建设过程中对比 Comparison During Construction
设计针对不同区域设施体量尺度和空间特质,西侧入口区高体量设施,外部结合礁石海浪墙体屏蔽消解,辅以乔木和攀爬植物,融入礁石森林;中区风井和下沉广场密集,结合森林停车场,以绿篱围合设施,使其成为绿色的连续背景;东区结合场地,用地形和植物,让设施消融在场地里。
In response to the scale and spatial character of these structures, differentiated strategies were employed: around the west entrance area, where the high facilities are located, the design introduces a reef-and-wave wall to obscure the structures, complemented by trees and climbing greenery, forming the “Reef Forest”; in the central zone—densely populated with ventilation shafts and sunken plazas—a forest parking lot encircles the infrastructure with hedges, embedding them within a green backdrop; in the eastern sector, existing topography and vegetation were carefully calibrated to dissolve all traces of utility structures into the landscape.

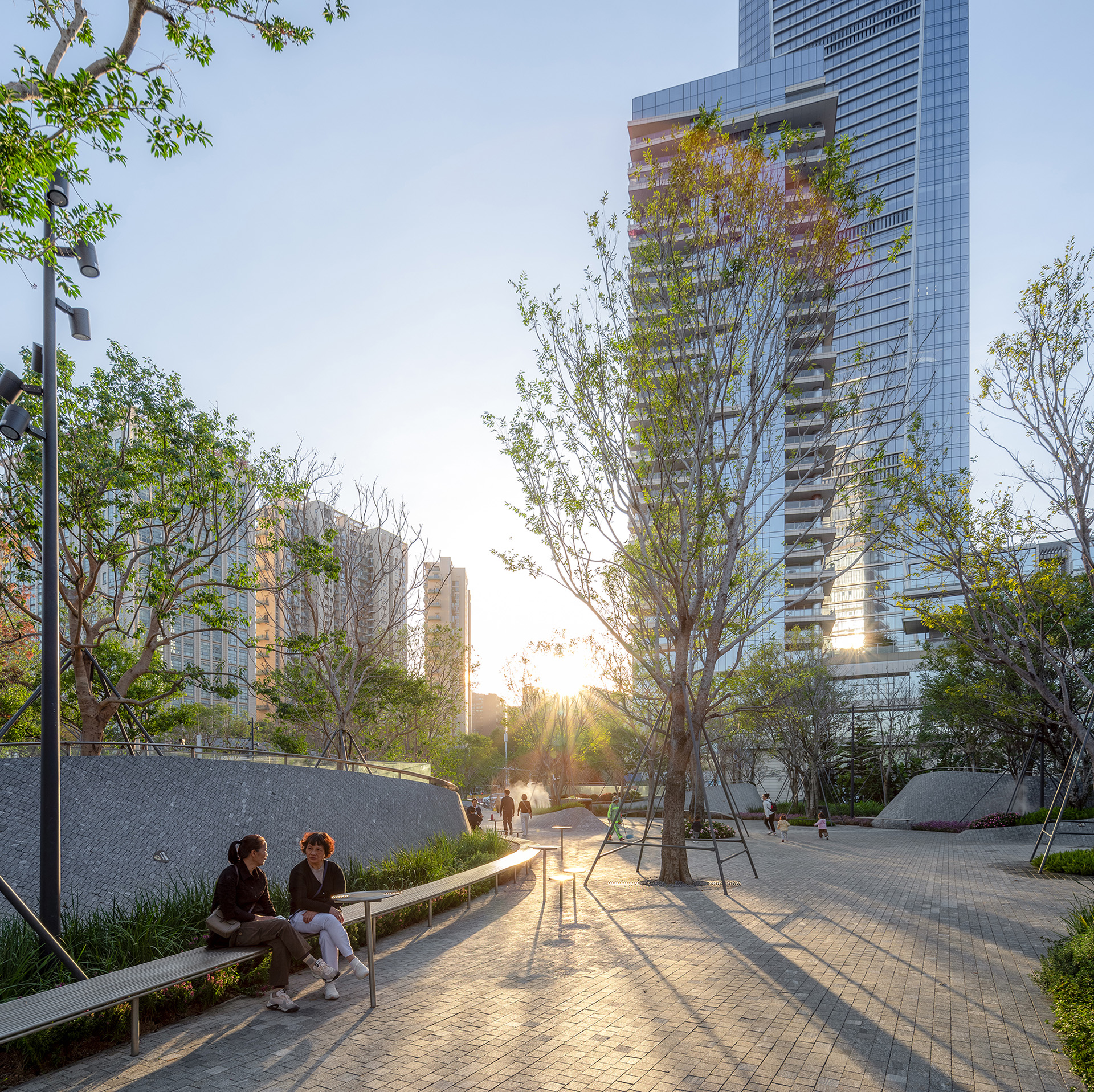
礁石森林 Reef Forest
实施的最终效果,也应征了设计的初衷,当市民进入公园,看到满眼的绿,甚至都没有发现这些原本大体量的设施。
The final outcome affirmed the original design intent—visitors now enter a sea of green, unaware of the once-dominant infrastructural volumes.
2. 以终为始,功能完善
2. Begin with the End in Mind: Functional Enhancement
公园一期拥有开放的大空间,和多样的活动场景,但作为综合性公园,市民的需求并未被完全满足,随着时间的推移,在使用过程中,不断有新的需求被提出,设计团队在设计初期经过多轮详尽的现场和线上调研,梳理不同年龄段、多样人群的使用需求,以终为始做设计。
While Phase I offers generous open spaces and varied activity scenarios, the growing needs of a dynamic city called for more. Throughout the design process of Phase II, the team conducted extensive on-site and online research to identify the evolving demands of citizens across age groups and populations, allowing the design to work backward from clearly articulated needs.

沙滩剧场和远处的乘风楼(自然教育中心)
Beach Theater and Distant Wind-Riding Pavilion (Natural Education Center)
设计基于场地特质,为二期植入八大功能模块:3片不同尺度的大草坪(从2000+㎡到4000+㎡),满足不同活动场景需求;近4000㎡的海浪沙滩,在市中心也能感受海滨的微度假,让玩沙的孩子有树荫,让看孩子的家长有地儿躺;多重体验的海洋主题嬉乐园2.0,从玩水到滑索,从滑梯到在大螃蟹体内穿梭,不同年龄段孩子自得其乐;两个篮球场、七人制足球场、成人智慧健身场让运动成为日常;乘风楼(自然教育中心),让孩子们的好奇心得到充分满足,真正的寓教于乐;两个咖啡馆(鹿鸣斋+乘风楼),一东一西,结合大草坪和大沙滩,再卷的城市,也需要放空。
Phase II introduces eight functional modules tailored to the site: three lawns of varying sizes (ranging from 2,000+ to 4,000+ square meters) to support different events and gatherings; a 4,000-square-meter wave beach that offers a coastal “mini-vacation” experience within the city center, providing shaded areas for children playing in the sand and comfortable lounging spots for supervising parents; a multi-experiential ocean theme “Fun Park 2.0”, featuring water ponds, ziplines, slides, and tunnels inside the giant crab that entertain children across age spectrums; two basketball courts, one 7-a-side football, plus an intelligent adult fitness zone for everyday exercise; the Wind-Riding Pavilion (Nature Education Center) fostering curiosity, truly embodying the concept of “learning through play”; and two cafes, Deer Call Hall and Wind-Riding Pavilion, strategically located on the east and west, complementing the large lawns and expansive beach, offering tranquil spaces for respite even in the most bustling of cities.
人才主题的当代诠释
让每个个体都被照亮
A Contemporary Interpretation of the “Talent” Theme
Illuminating Every Individual
公园二期的人才主题内容,进一步完善了从一期的“在深圳”,到二期的“与世界,看未来”的“人才”谱系绘制。
Phase II builds upon the thematic narrative of talent, evolving from Phase I’s “Being in Shenzhen” to “Engaging with the World, Envisioning the Future.”
1. 为所有人服务的空间
1. The Space for All
空间平权是一个国家和城市的文明象征,不预设空间属性,转而由使用者决定。
Spatial egalitarianism serves as a hallmark of a civilized nation and city. Rather than predefining spatial attributes, the design empowers users to shape their experience.
泛人才的概念,让每个个体成为自己和空间的主角。草坪剧场可躺卧可奔跑,也可以举办各种活动;各个空间,市民都可以用自己喜欢的方式介入定义;全园无障碍通行,鼓励各种人群在公园相遇,相处。
The concept of “pan-talent” enables every individual to become the protagonist in their interaction with space. The lawn theatre invites reclining, running, and event hosting. Citizens may engage with all spaces through preferred modalities Also, the park is fully accessible, promoting interaction among diverse populations.

斜坡上的自然教育中心 Nature Education Center on the Slope
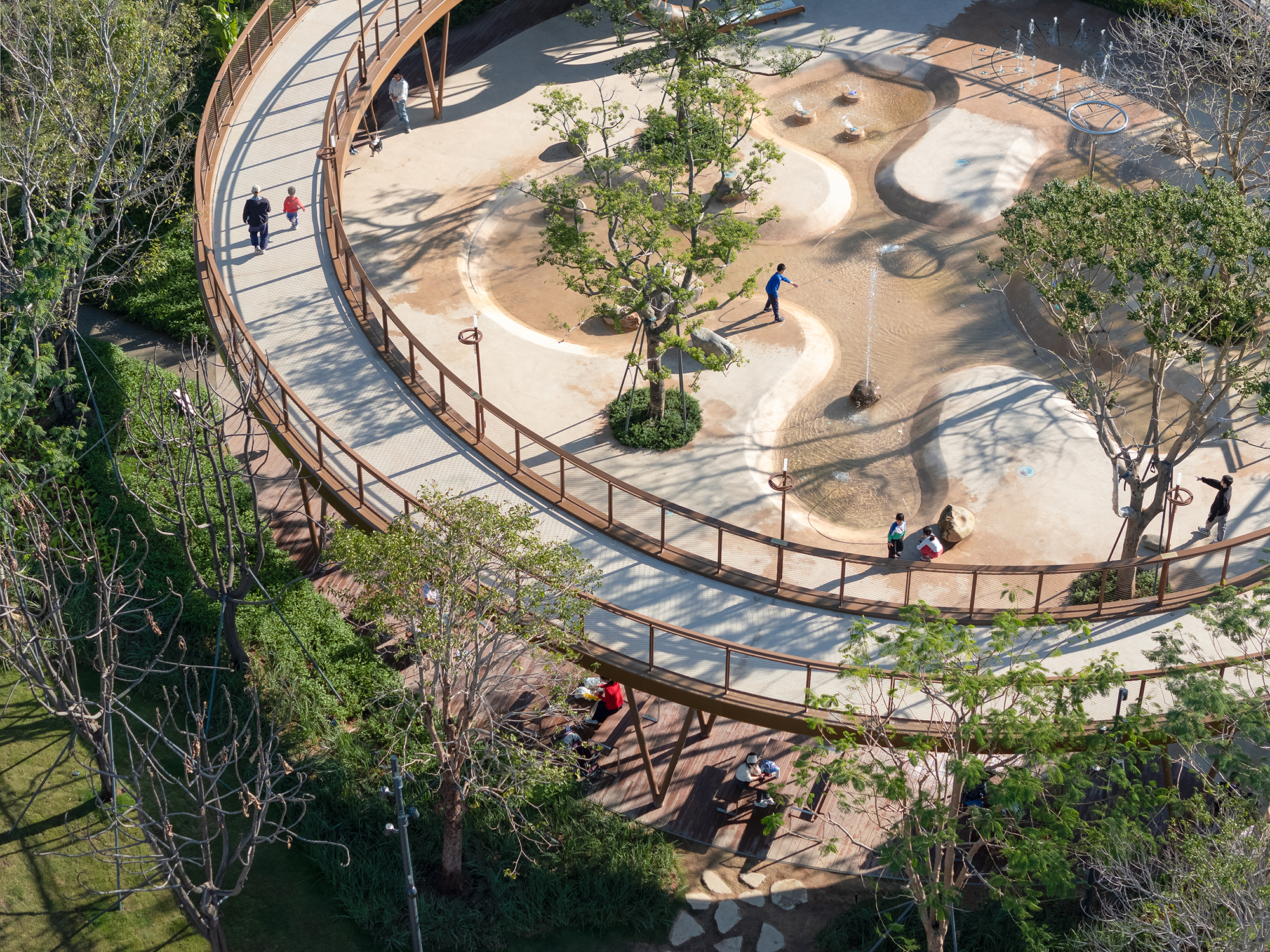
连接不同高差的智汇廊桥 Smart Bridge connecting multiple elevations
2. 交互式叙事
2. Interactive Narratives
每个城市都应该有自己的城市地标或打卡点,成为大家心里的情感寄托或印记。作为全国最大的移民城市,身份认同是每个新深圳人对深圳产生归属感的必然历程。主入口“我是深圳人”互动雕塑,每一个笔划都象征着建设深圳的每一份子,希望这里成为每个来深圳的人必来的打卡点,成为城市包容精神的集中体现。“我和深圳有个合影”计划:期待大家穿着自己的工服或最喜欢的颜色,和这个象征深圳人身份的标志合影,我们每个人都是深圳城市建设的一砖一瓦,更是深圳的一道独特风景。
Every city needs its iconic landmarks or popular destinations that evoke emotional anchors or enduring imprints. As China’s most populous migrant city, identity formation is an essential journey for every new Shenzhen resident to cultivate a sense of belonging. The main entrance features the “I am Shenzhener” interactive sculpture. Each stroke of the sculpture symbolizes a contributor to Shenzhen's development, aspiring to become a must-visit landmark for newcomers and a powerful embodiment of the city's inclusive spirit. The accompanying “My Photo with Shenzhen” initiative invites individuals to pose in their uniforms or favorite attire with the sculpture, embodying the belief that each of us is a vital piece in Shenzhen's urban fabric and a unique facet of its built landscape.

雕塑——我是深圳人 Sculpture—I Am Shenzhener
海纳百川广场,不锈钢条勾勒深圳海岸线,天然石块模拟山体,形成可触摸的“山海连城”地理课,强化市民对于深圳海岸线的认知,也让大家找一找自己的家和海岸线的关系。
The Plaza of Inclusiveness features stainless steel delineating Shenzhen's coastline, while natural stone simulates mountain ranges, creating a tactile “Mountain-Sea Metropolitan” geography lesson, reinforcing citizens' coastal awareness while encouraging personal discovery of home-to-coastline relationships.

海纳百川广场 Plaza of Inclusiveness
3. 国际客厅
3. An International Urban Living Room
二期毗邻深圳湾口岸,未来公园与口岸的空中连桥建设后,将进一步强化深港两地公共空间的联系和融合。在深圳湾口岸日均通关量超12万人次的背景下,深圳人才公园已然成为港人周末休闲的目的地,构建出深港双城交互的物理界面。
Phase II is located adjacent to the Shenzhen Bay Port. The future construction of an elevated pedestrian bridge connecting the park and the port will further strengthen the links and integration of public spaces between Shenzhen and Hong Kong. Given that the Shenzhen Bay Port facilitates an average daily crossing of over 120,000 individuals, Talent Park has already become a weekend destination for Hong Kong residents, creating a tangible interface for Shenzhen-Hong Kong dual-city interaction.

从公园看深圳湾口岸和香港 View from the park toward Shenzhen Bay Port and Hong Kong
藏在森林里的儿童乐园
自然是最好的老师
Children’s Playground Hidden in the Forest
Nature as the Best teacher.
对儿童友好,就是对城市未来友好。公园一期的儿童友好设计曾获德国iF大奖,我们基于对一期儿童活动空间的观察和调研,进一步扩大二期的儿童活动场域和类型,从自然来,回自然去,我们没有选择多彩系统,而是回归大地色系,让孩子回到自然本身,构建椰林沙滩、滑梯山丘、大青蟹、平行滑索和嬉乐湾五大区域。
A child-friendly park is a city’s gift to its future. The child-friendly design of Phase I of the park has been awarded the German iF Design Award. Drawing insights from behavioral observations and research from Phase I, the design team expanded the scope and variety of children's activity spaces—not through bright colors, but through an earthy palette that reconnects children with the natural world. Five major zones—Coconut Grove Beach, Slide Hill, Giant Green Crab, Parallel Ziplines, and Fun Park—form a playful landscape inspired by nature, and returned to nature.
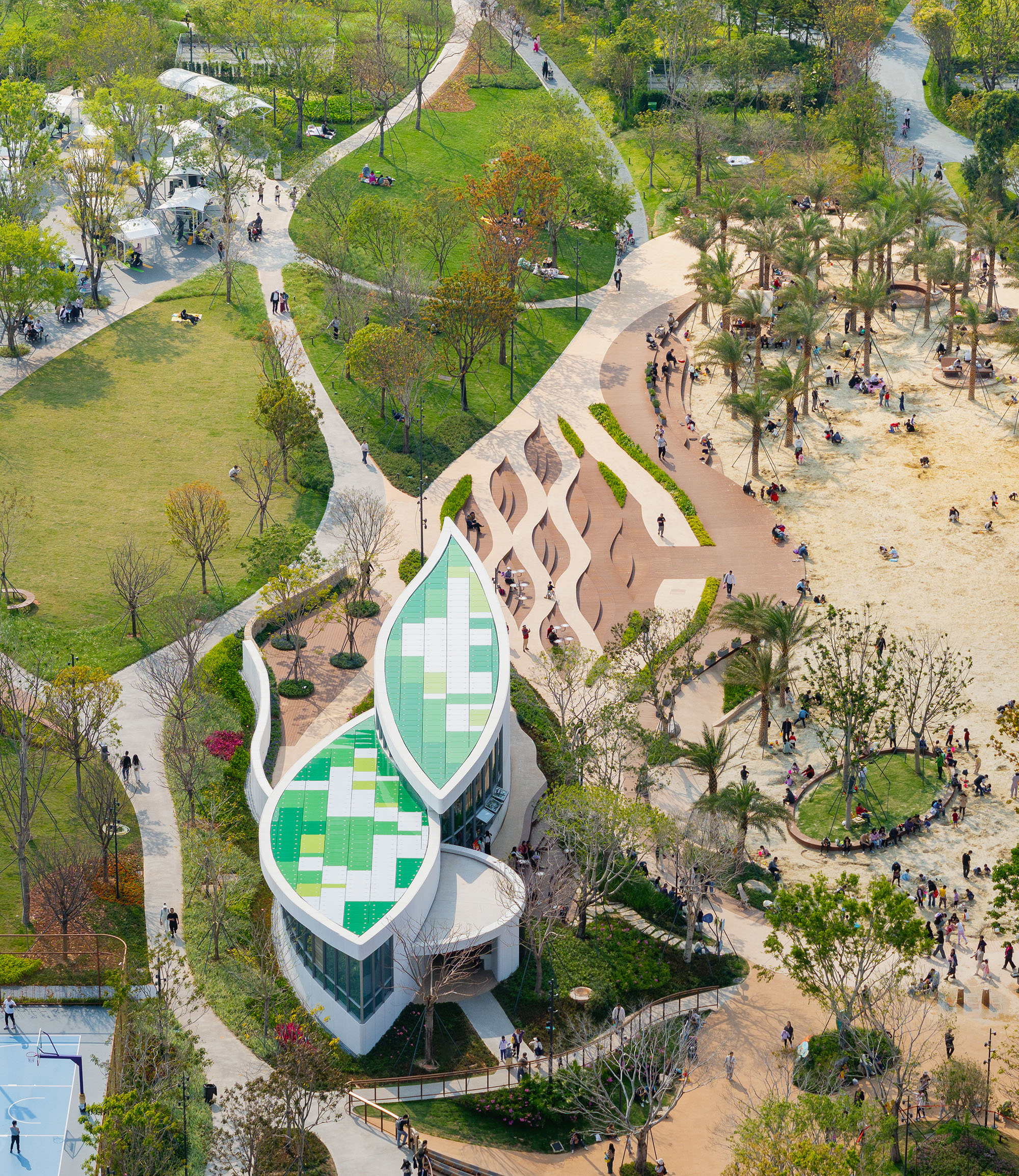
乘风楼和沙滩 Wind-Riding Pavilion and the Beach

嬉乐湾 Fun Park
1. 全龄段覆盖
1. Designed for All Ages
从低龄儿童喜爱的林下沙滩(深圳市内最大的人造沙滩之一)、小型摇摇马、滑梯,到学龄儿童喜欢的具有挑战性的利用高差设计的滑索和大青蟹,再到所有孩子都疯狂的嬉乐湾,最后到青少年热衷的篮球场,形成全龄多元体验。
From toddler-friendly shaded sandy beach (one of Shenzhen's largest artificial beaches), miniature rocking horses and slides, to challenging features like the ziplines, designed with varying elevations, and the Giant Green Crab for school-aged children, extending to Fun Park's universal appeal, culminating in the basketball courts dedicated to the teenagers, the park provides layered play experiences for all ages.

大青蟹 Giant Green Crab
2. 风险教育设计
2. Risk-Aware Design
安全不等于无菌,适度的冒险是成长的必修课,礁石森林故意保留粗砺石材,让儿童在监护下学习风险评估;雨水花园展示水循环过程,雨季形成临时溪流供嬉戏;自然的一切都是孩子的游乐场和玩具,让孩子们探索更多有趣的玩法。
Safety does not mean sterility. Managed risk is essential for learning and growth. The Reef Forest purposefully retains coarse natural stone textures, encouraging children to engage in supervised risk assessment. The Rain Garden brings visible water cycle to life, forming temporary streams during the rainy season and becoming interactive features of play. In this park, nature’s entirety becomes children’s playground, and every element a potential toy.

带有自然礁石的嬉乐湾 Fun Park with natural reef rocks
3. 家庭记忆工场
3. A Family Memory Workshop
让家长轻松地溜娃是我们的目标,设置多样的亲子场地,从椰林下的野餐座椅,到廊架下的家长闲聊区,再到可以全视角看着孩子的咖啡看台,让家长不再是在太阳下站着等孩子,而应该让全家都有个轻松而惬意的周末。
Making it easy for families to enjoy time together is core to the design. Parents are offered shaded picnic seating under coconut trees, conversation zones under pergolas, and panoramic cafe observation decks—liberating parents from sun-exposed waiting to creating relaxed, pleasurable family weekends.

遛娃的松弛感 Relaxed parenting made easy
人与自然的新共生范式
A New Paradigm of Human-Nature Symbiosis
公园一期的生态设计一直被津津乐道,湖中的离岛,也已经成为深圳最受鸻鹬类候鸟欢迎的歇脚地之一,是观鸟的绝佳地。
The ecological design of Phase I has consistently received high praise. The lake's island sanctuary has become one of Shenzhen's most favored stopovers for migrating shorebirds, making it an exceptional bird-watching location.
二期设计继续秉承全物种友好理念,对鸟类,对植物,对雨水同样关注。
Phase II continues this ecological philosophy with an all-species-friendly approach, equally prioritizing avian, botanical, and hydrological considerations.
1. 工业与自然的和解
1. Reconciliation of Industry and Nature
项目基础条件纷繁复杂,经与地铁、水务等相关单位多轮沟通协调,做好设计条件预留,预留足够的覆土,在灰色顶板上模拟自然群落,构建多元生态自然场景,让各类基础设施融入自然,成为自然的一部分;选择枫香、乌桕等色叶树种,形成季相变化画卷;海浪草坪预留野花区,允许自生植物自由更替;不做“瞬间完美”的景观,而是创造会成长的生命体。
The project's foundation conditions were intricate and complex. Through extensive communication and coordination with relevant entities including the metro and water utilities, sufficient design conditions were secured, including adequate soil cover over the grey slab. This allowed for the simulation of natural communities and the creation of diverse ecological landscapes, integrating various infrastructures into nature, making them an inherent part of it. Seasonal colors are introduced via sweetgum and Chinese tallow trees; the wildflower zone within the wave lawn allow spontaneous ecological succession. Here, landscape is not made for “instantaneous perfection” but designed to evolve.
2. 会呼吸的基础设施
2. Breathing Infrastructure
基于竖向逻辑的雨水花园,在有效消纳雨水同时,也为各种两栖类爬行类和昆虫提供了良好的栖息地;蜜源类和浆果类植物的选择,让林鸟和昆虫,在开园的时候,已经成为公园的常客。
A vertically-organized system of rain gardens simultaneously manages runoff and fosters habitats for amphibians, reptiles, and insects. The careful planting of nectar-rich and fruit-bearing species ensures that birds and pollinators have already became park regulars upon opening.
设置大面积透水铺装,透水率达85%,雨水就地消纳率91%,草甸森林的生态滞留沟,可削减75%地表径流污染,智慧灌溉系统通过土壤传感器调控,节水63%。
Extensive use of permeable paving with an 85% permeability ensures a 91% on-site rainwater absorption rate. The ecological retention ditches within the meadow forest can reduce surface runoff pollution by 75%. Furthermore, a smart irrigation system, regulated by soil sensors, achieves a 63% water saving efficiency.

雨水花园栈道 Rain Garden Walkway
3. 在地的低碳设计
3. Localized Low-Carbon Design
基于全生命周期的低碳设计,回收利用施工过程的混凝土硬化地面,成为植物组团中的汀步,让建筑垃圾成为有用的材料;种植大量本土的高固碳植物,产生持续的碳汇效应;BIPV光伏的应用,让建筑屋顶和停车棚,进一步发挥其生态效用。
Emphasizing a low-carbon lifecycle, Phase II repurposes construction waste including hardened concrete into paving stones embedded within plant clusters, transforming them into useful materials. A large number of local high-carbon-sequestering plants form the foundation of carbon sinks. Moreover, BIPV solar installations further enhance ecological performance atop structures and carports.
4. 无处不在的自然教育
4. Nature Education Everywhere
二期在公园东南角与方向生态团队合作,设立自然教育中心,并进一步完善一期的自然教育标识系统,用有趣而生动的标识系统,构建连续的自然研学路径,引发孩子们的探索和求知欲,期待自然教育中心与各自然教育机构合作,形成持续的自然教育互动场,在公园开辟更多的自然课堂。
In Phase II, collaboration with the FUNSOME Team in the park's southeast corner led to the establishment of a Nature Education Center. The nature education signage system from Phase I has also been improved, utilizing an engaging and vivid system to construct a continuous nature research pathway, which ignites children's curiosity and thirst for knowledge. The Natural Education Center anticipates ongoing collaboration with various natural education institutions to foster sustained interactive venues for nature education, opening up more "nature classrooms" within the park.

活力草坪 Vivid Lawn
深圳人才公园(二期),是AUBE欧博设计对深圳这座“公园城市”的又一次深情落笔,我们让设计隐于自然,让美好触手可及。它是一座会呼吸的 “城市森林”,一个充满童趣与知识的 “自然乐园”,更是一处让每一位访客都能找到归属与慰藉的 “心灵客厅”,我们希望每个人在这里都能够漫步林间,触摸阳光,感受风语。
Shenzhen Talent Park (Phase II) represents another profound contribution by AUBE to Shenzhen’s “Park City” narrative. Here, design disappears into nature and beauty becomes tangible. It is a breathing “urban forest,” a “natural paradise” brimming with childlike wonder and knowledge, and, more importantly, a “living room for the soul” where every visitor can find belonging and solace. In this place, we hope everyone can stroll through the woods, touch the sunlight, and feel the whispers of the wind.

鹿鸣斋 Deer Call Hall
「设计师创作手记」
祝捷 AUBE欧博设计董事、合伙人、总景观师
让公园生长进城市肌理
当公园不再只是孤立的开放空间,而是生长进城市肌理的共生体,是融入市民生活的日常;当人才概念从精英符号转化为每个普通人的自我认同——这才是深圳送给世界的东方解法。
让我最期待看到的不仅是大家喜爱的打卡拍照,而更是这样的普通日常:晨光中,上班族穿过礁石森林的林荫道;午后,程序员在草甸森林的草坪躺椅上头脑风暴;黄昏时,跨境学童在沙滩森林的长桌上温习功课;深夜里,劳累一天的人们和他们的朋友们散坐在草坪或天幕下,喝着小酒聊着天。
水泥板上生长的森林,正温柔包裹着城市的雄心,在这里,每个努力生活的普通人,都成了人才公园最生动的注脚。我们不要纪念碑式的人才崇拜,而是让大家感受到,在深圳,每个人都有机会成为自己人生中的那道光。
Designer's Note
Zhu Jie, Director, Partner, and Chief Landscape Architect at AUBE Conception
Let the Park Grow into the Urban Fabric
When a park transcends its role as a standalone open space and evolves into a symbiotic entity deeply woven into the city's fabric, it integrates into the daily lives of its citizens. When the concept of “talent” shifts from an elite symbol to a self-identification for every ordinary individual—this, in essence, is Shenzhen's unique Eastern solution to the world.
What I most look forward to isn’t the rush to take photos, but the everyday moments: dawn commuters traversing Reef Forest's shaded pathways; afternoon programmers brainstorming on Meadow Forest's lawn recliners; dusk cross-border students reviewing lessons at Beach Forest's communal tables; midnight gatherings of weary workers and friends scattered across meadows or beneath canopies, sharing drinks and conversation.
This forest, growing from the concrete slab, gently enfolds the city's ambition. Here, every diligent, ordinary person striving in life becomes the most vibrant testament to Talent Park. We don’t seek monuments to talent, but rather for everyone to feel that, in Shenzhen, each individual has the opportunity to become the illuminating light of their own life.

技术图纸
Technical Drawings
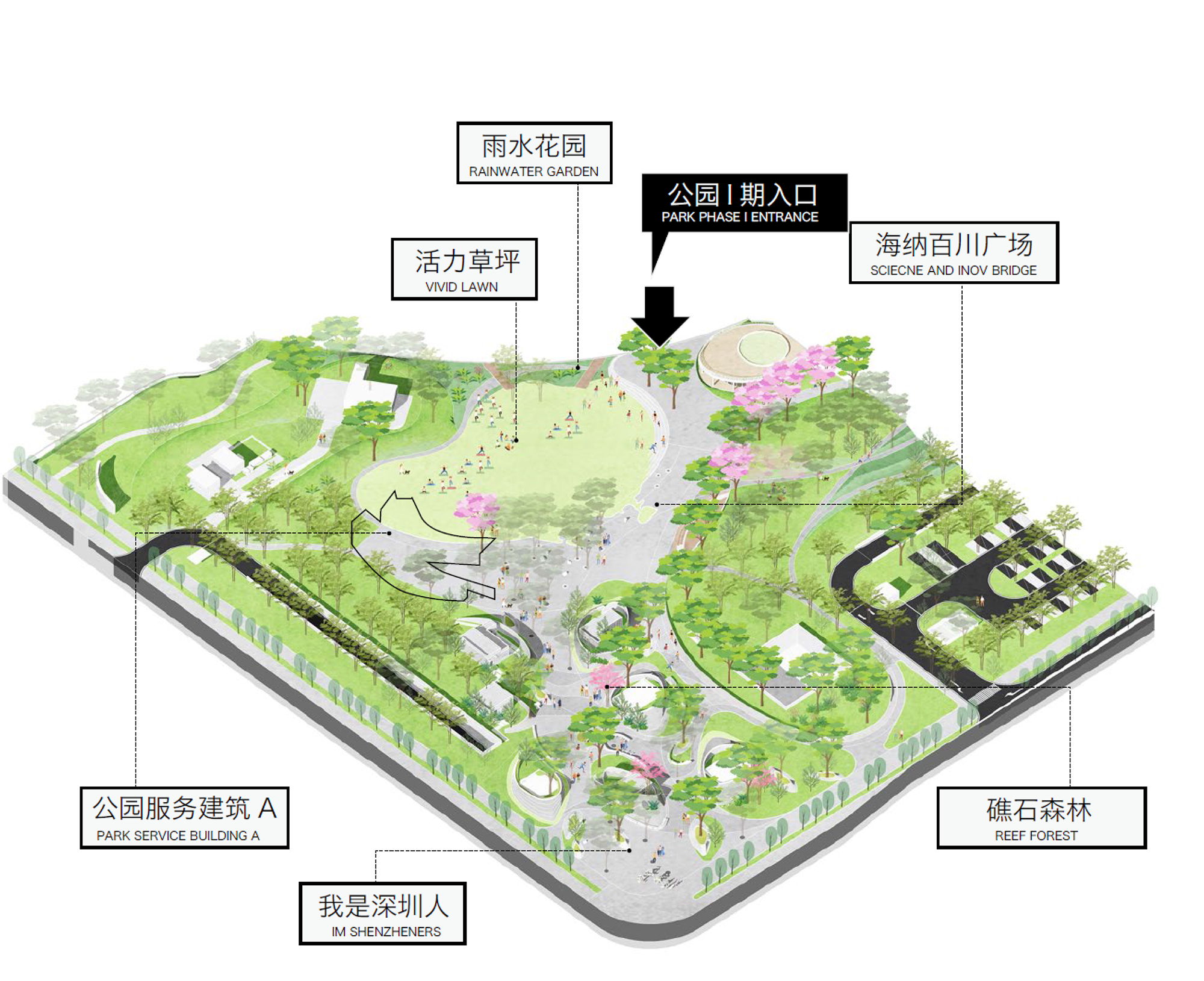
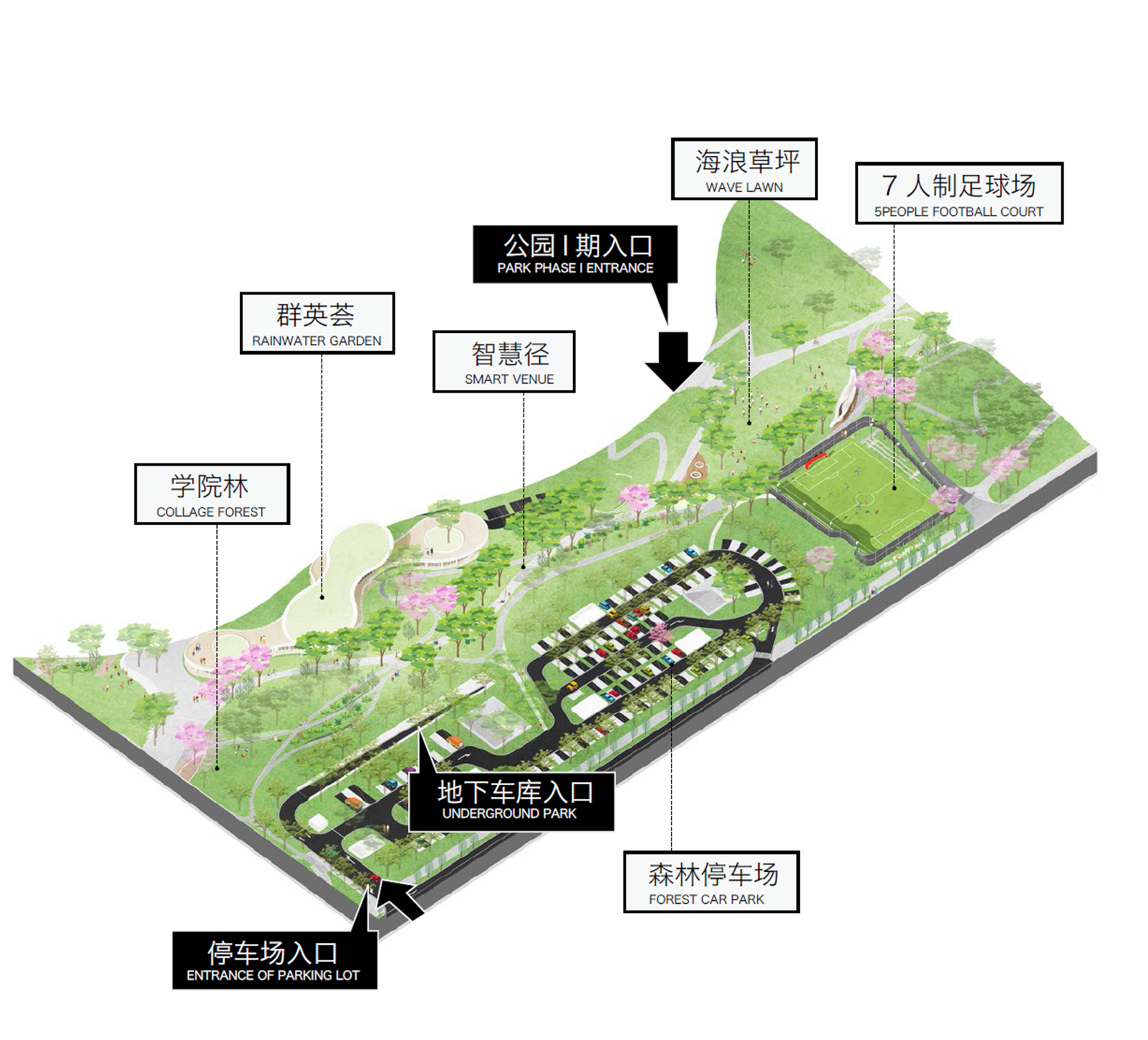

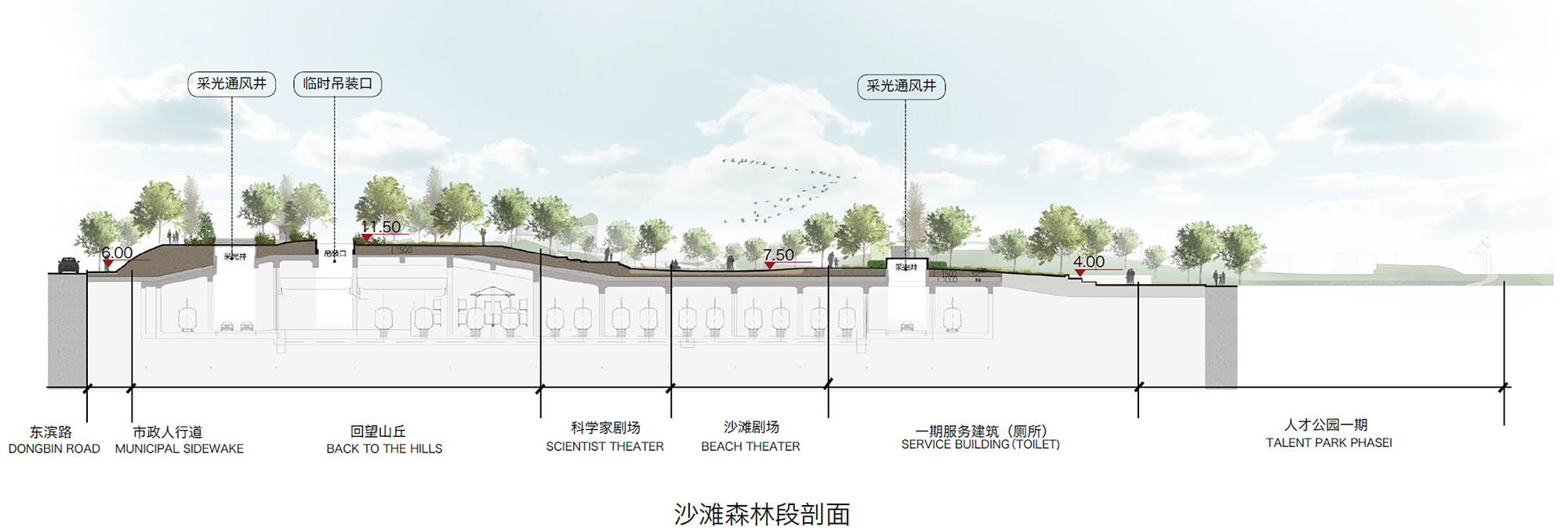

项目信息
项目地点:广东省深圳市
客户:深圳市南山区城市管理和综合执法局
华润(深圳)有限公司
设计范围:景观、建筑
主要功能:城市综合公园
用地面积:12.6万㎡
建筑面积:591㎡
设计/竣工年份:2021/2024
Project Profile
Project Location: Shenzhen, Guangdong Province
Client: Urban Administrative and Law Enforcement Bureau of Nanshan District, Shenzhen
China Resources (Shenzhen) Co., Ltd.
Design Scope: Landscape, Architecture
Main Function: Comprehensive Urban Park
Site Area: 126,000 m²
Total Floor Area: 591 m²
Design/Completion Time: 2021/2024
设计团队:
设计总包:AUBE欧博设计
项目负责/主创设计: 祝捷
景观设计:张昌蓉、聂云飞、刘轩、李洲翔、吴鑫昊、谢建伟、廖晓玲、彭晓彬、李炼恒、杨轶博、钟蕾、陈玟汐、赖姗、黄玉华、蔡泽怡、马恒懿
建筑后期:余欣婷、刘汝锋、吴春英
结构设计:黄用军、何远明、何佳华、刘平、钟文钟、赵雪莹、林玲如、岳一姿
机电设计:黄煜、许少亮、胡海萍、张浩、王硕、叶绍展、林涛、熊磊、覃靖惠
建筑、室内方案:一树建筑
自然教育展陈:方向生态
灯光设计:天恒艺术设计
标识设计:上行线设计
施工单位:深圳联富建设工程有限公司、广东中沃建工集团有限公司
监理单位:深圳科宇工程顾问有限公司
摄影:张超摄影工作室
Design Team:
General Design Contractor: AUBE Conception
Project Leader/Chief Designer: Zhu Jie
Landscape Team: Zhang Changrong, Nie Yunfei, Liu Xuan, Li Zhouxiang, Wu Xinhao, Xie Jianwei, Liao Xiaoling, Peng Xiaobin, Li Lianheng, Yang Yibo, Zhong Lei, Chen Wenxi, Lai Shan, Huang Yuhua, Cai Zeyi, Ma Hengyi
Architectural Development: Yu Xinting, Liu Rufeng, Wu Chunying
Structure Team: Huang Yongjun, He Yuanming, He Jiahua, Liu Ping, Zhong Wenzhong, Zhao Xueying, Lin Lingru, Yue Yizi
MEP Team: Huang Yu, Xu Shaoliang, Hu Haiping, Zhang Hao, Wang Shuo, Ye Shaozhan, Lin Tao, Xiong Lei, Qin Jinghui
Architecture and Interior Schematic Design: Atelier XI
Nature Education Exhibition Design: FUNSOME
Lighting Design: TH Design
Signage Design: Up Design
Contractors: Shenzhen Lianfu Construction Engineering Co., Ltd., Guangdong Zhongwo Construction Group Co., Ltd.
Supervision Unit: Shenzhen Keyu Engineering Consulting Co., Ltd.
Photography: ZC Studio
版权声明:本文版权归原作者所有,请勿以江南电竞官网登录入口 编辑版本转载。如有侵犯您的权益请及时联系,我们将第一时间删除。
投稿邮箱:info@landscape.cn
项目咨询:18510568018(微信同号)









