美国休斯顿中城公园景观设计 | DESIGNWORKSHOP
-
项目名称:休斯顿,中城公园景观设计
-
项目地点:美国休斯顿
-
设计公司:
-
施工单位:Millis Development and Construction
-
委托方:The Midtown Redevelopment Authority
-
建成时间:2017
-
所获奖项:The 2020 ULI Houston Development of Distinction Award, 2021 WLA 建成类-城市空间荣誉奖
中城区坐落在休斯顿市中心和医疗中心之间,毗邻大量就业岗位,随着城市的更新和开发而重获新生。区域的繁荣增加了居民对公园的需求,同时也为全年的活动提供场地。中城公园的建设实现了中城重建局(MRA)20年前的规划愿景,即在德克萨斯州休斯顿中城地区建造一个顶级公园。通过收购城市中心的废弃场地以及大量规划,中城重建局和当地开发商获得了中城区最大的街区之一作为建设用地,占地达6英亩,并可直接欣赏休斯顿市中心的景色。通过这种合作开发模式,该场地拥有了充满活力的城市公园以及多户住宅区,不仅方便了中城区的居民和商铺,也有利于形成更大的社区。
Sited between two major employment hubs, Downtown Houston and the Medical Center, the Midtown District experienced a renaissance of significant urban redevelopment and infill. This growth has increased demand for park space that is accessible to residents and provides a platform for year-round programming and events. The construction of Midtown Park fulfills a vision established 20 years ago by the Midtown Redevelopment Authority (MRA) to create a premier park destination in the Midtown District of Houston, Texas. After extensive planning and land acquisition of an abandoned property in the heart of the city, the MRA and a local developer took control of one of the largest “superblocks” remaining in Midtown, a 6-acre tract of land with uninterrupted views to downtown Houston. This partnership has transformed this tract into a vibrant, urban park and multi-family development, one that not only benefits Midtown residents and business owners but also the larger community.
▼公园鸟瞰图
Aerial view © Brandon Huttenlocher/Design Workshop, Inc.
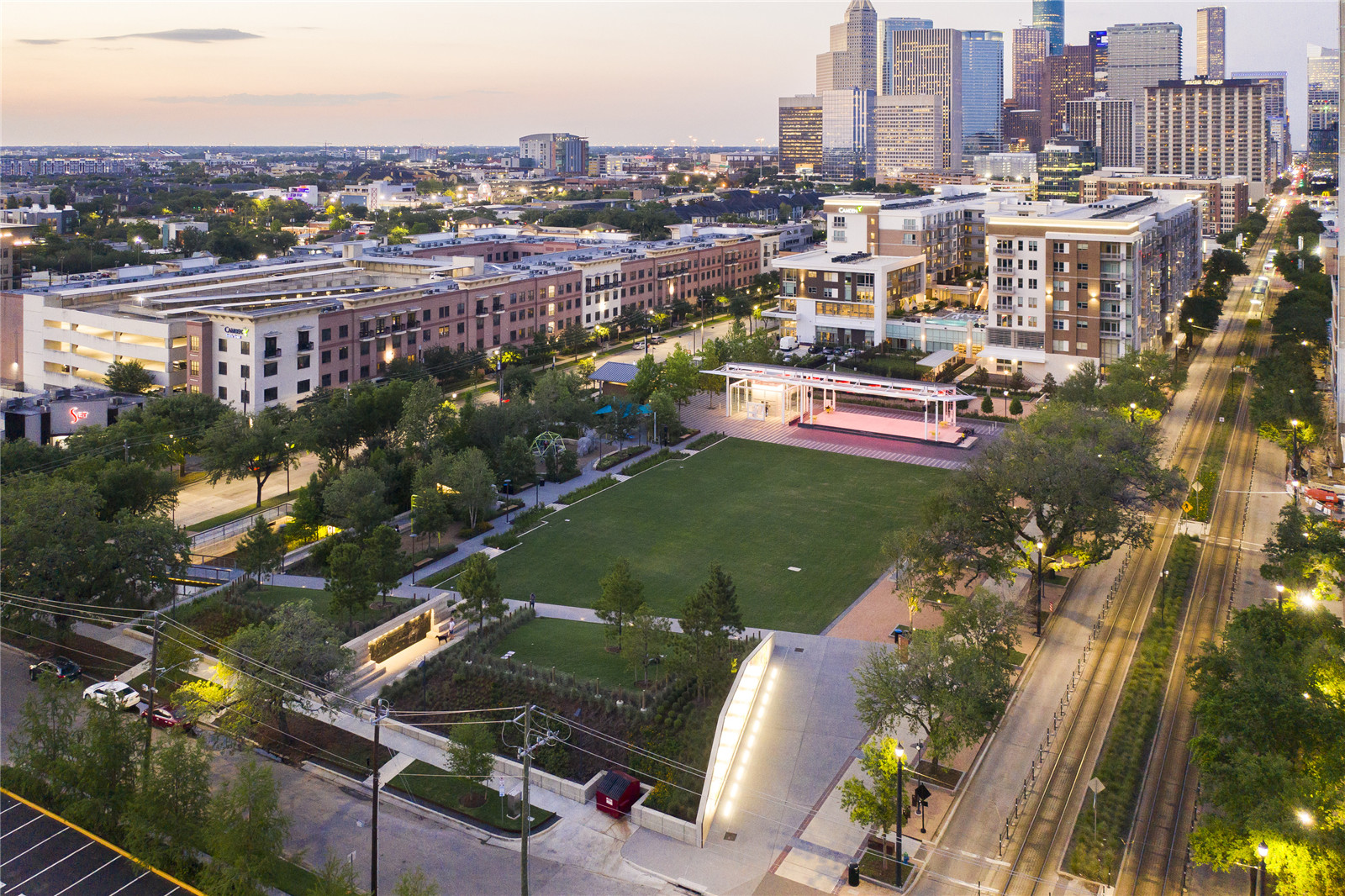
▼充满活力的城市公园
Vibrant urban park © D.A. Horchner/Design Workshop, Inc.
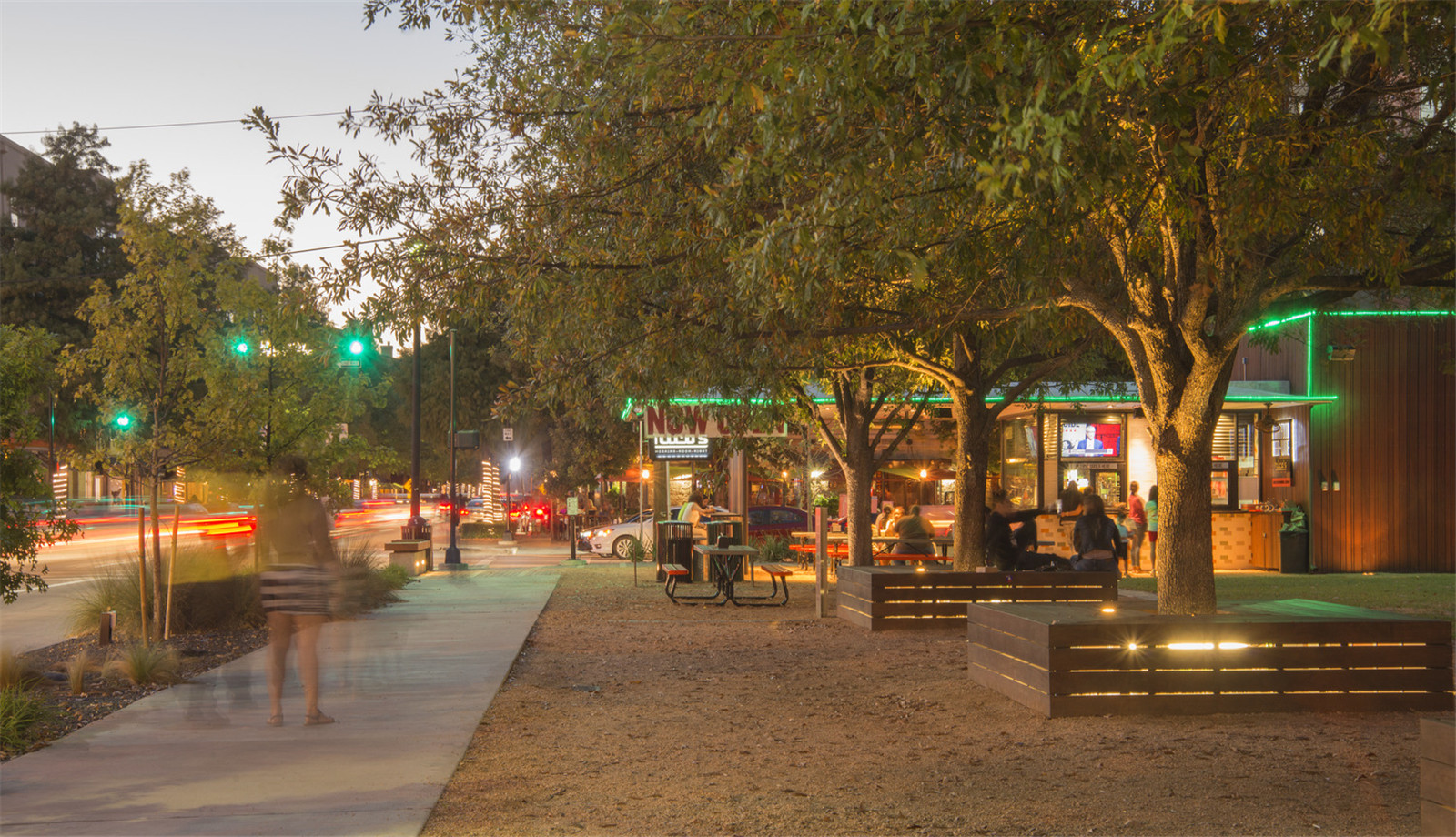
▼儿童游乐设施
Playground © Design Workshop, Inc.



© Brandon Huttenlocher, Design Workshop, Inc.
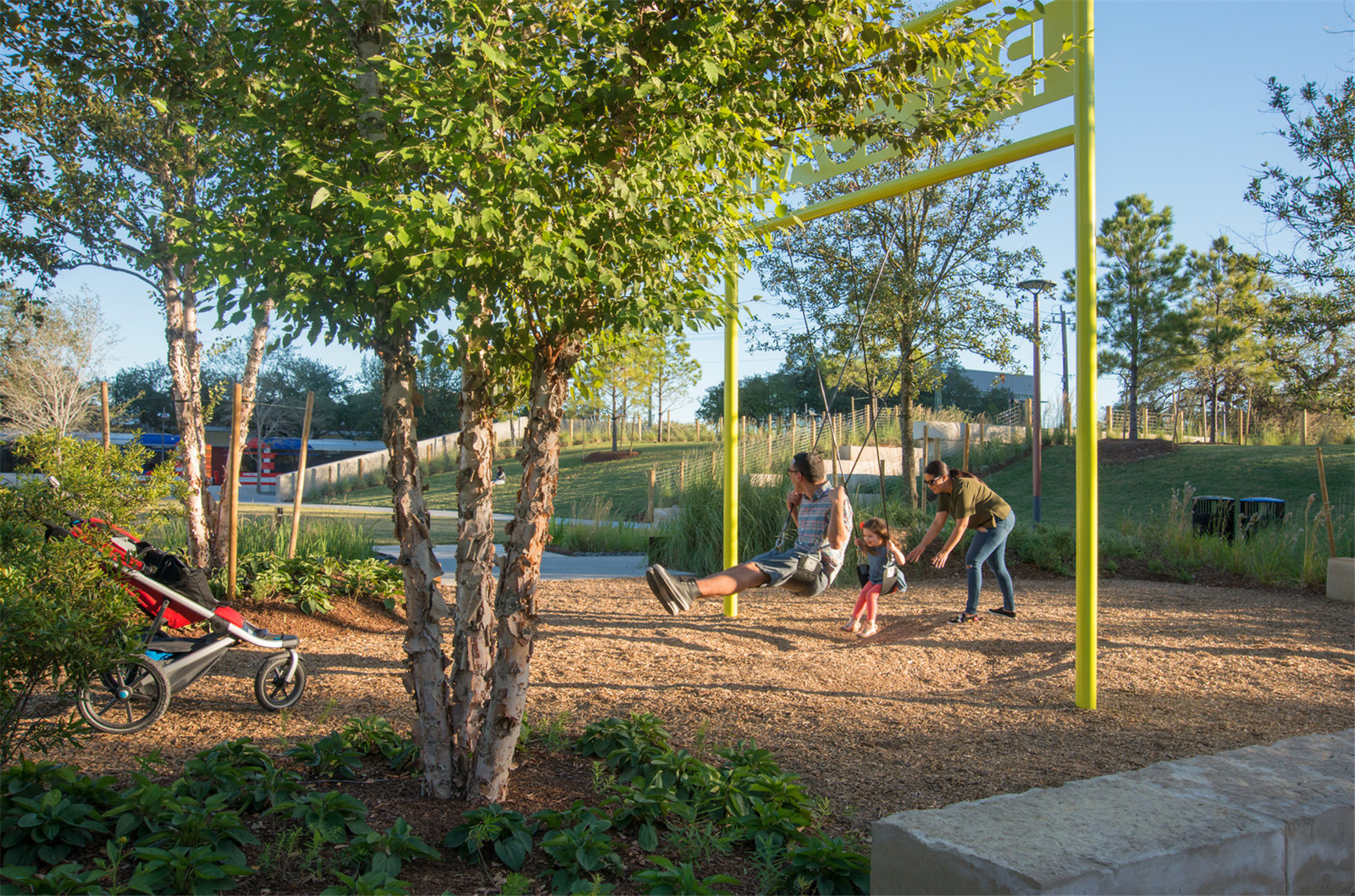
© D.A. Horchner, Design Workshop, Inc.
公园的设计目标是打造“中城区顶级城市公园”,为实现该目标,设计团队认为公园应完美地融入整个地区。场地靠近轻轨站台,周围有近2000套住宅的房产开发项目,因此需要建造近400个车位的地下停车场,设计团队充分利用了这样的地理条件,为这类处在狭小城市环境中的地块开发树立了标杆。借助复杂的排水系统、强大的防水机制、水泵和雨水蓄水池等设施,设计团队成功地在地下停车场的屋顶上建起了充满生机且可持续发展的公园,树木和花园在充足的土壤中茁壮成长。带着这些考量,设计团队开展合作,设计并推动了公园的建设,不仅满足了邻里和周围社区的需求,还通过规划和创新设计提高了该地区的品牌完整性。
Challenged with creating the “premier urban park destination in Midtown”, the design team understood that this park needed to seamlessly integrate into the District and capitalize on the site’s geographic locale, its proximity to a light rail transit stop, surrounding developments totaling nearly 2,000 residential units, and the desire to place a 400 car parking garage below grade--setting a benchmark for developments like this to take place in the tight urban constraints of this site. One challenge that proved surmountable was creating an environment where trees and gardens could thrive in adequate soil volumes and uphold a living, sustainable park above an underground parking garage with an intricate system of draining capabilities, robust waterproofing, pumps, and a rainwater cistern. With all of this in mind, the design team successfully collaborated, designed, and implemented a park that not only serves the needs of the neighborhood and greater community but also bolstered the integrity of the District’s brand through programming and innovative design features.
▼场地轴测图
Full site axon © Design Workshop, Inc.
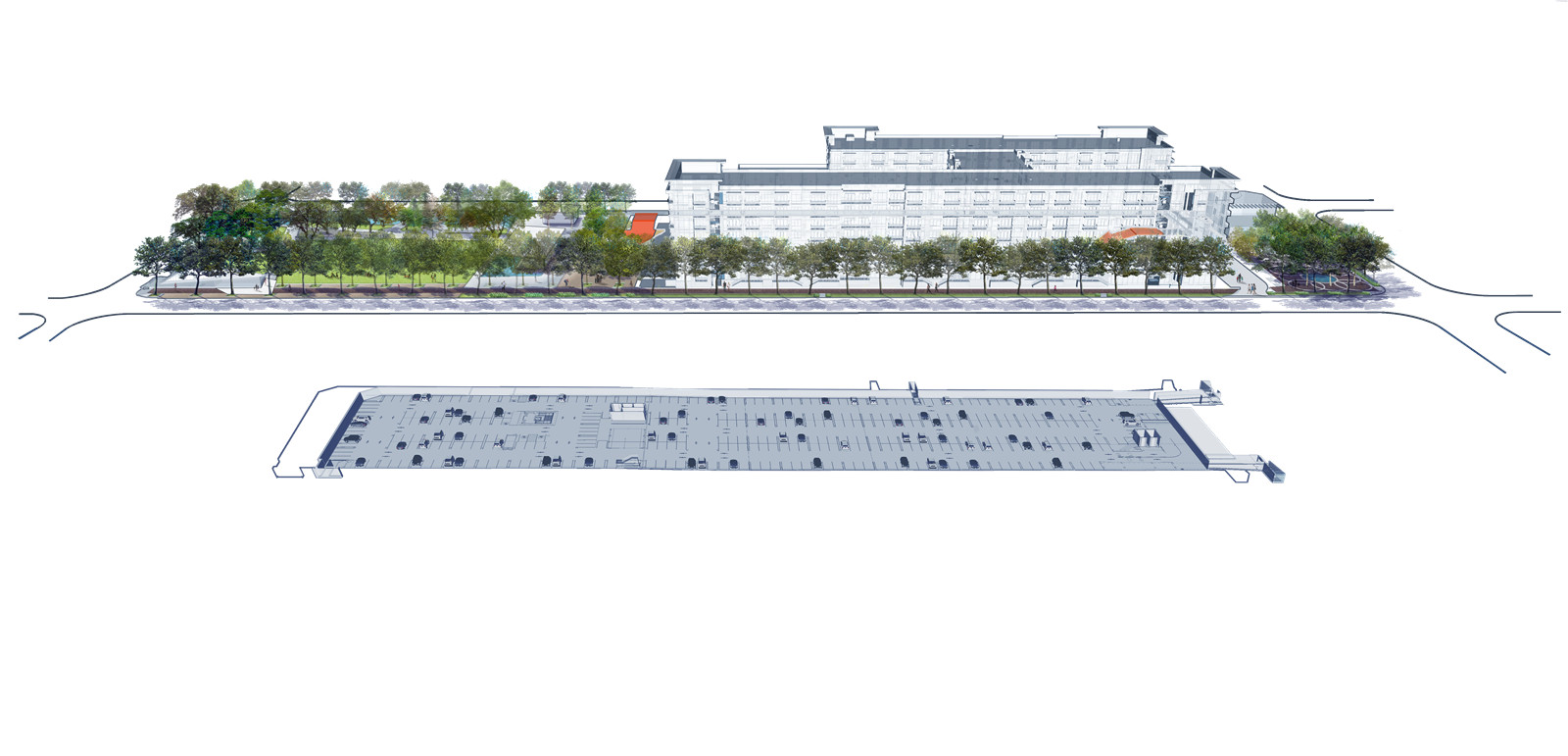
▼停车场屋顶上的繁茂植被
Thriving trees and gardens above an underground parking garage © Brandon Huttenlocher, Design Workshop, Inc. © Brandon Huttenlocher, Design Workshop, Inc.
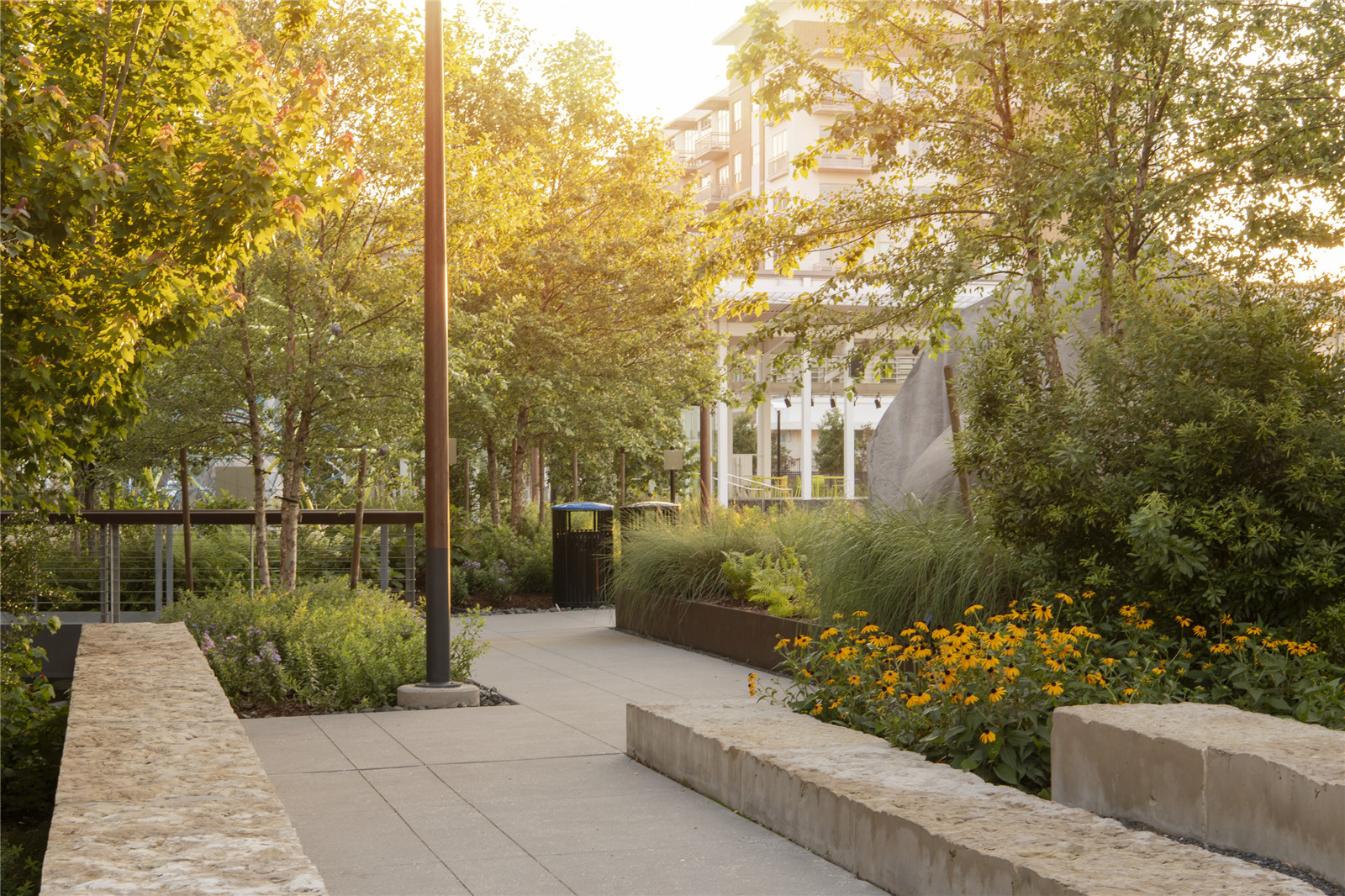
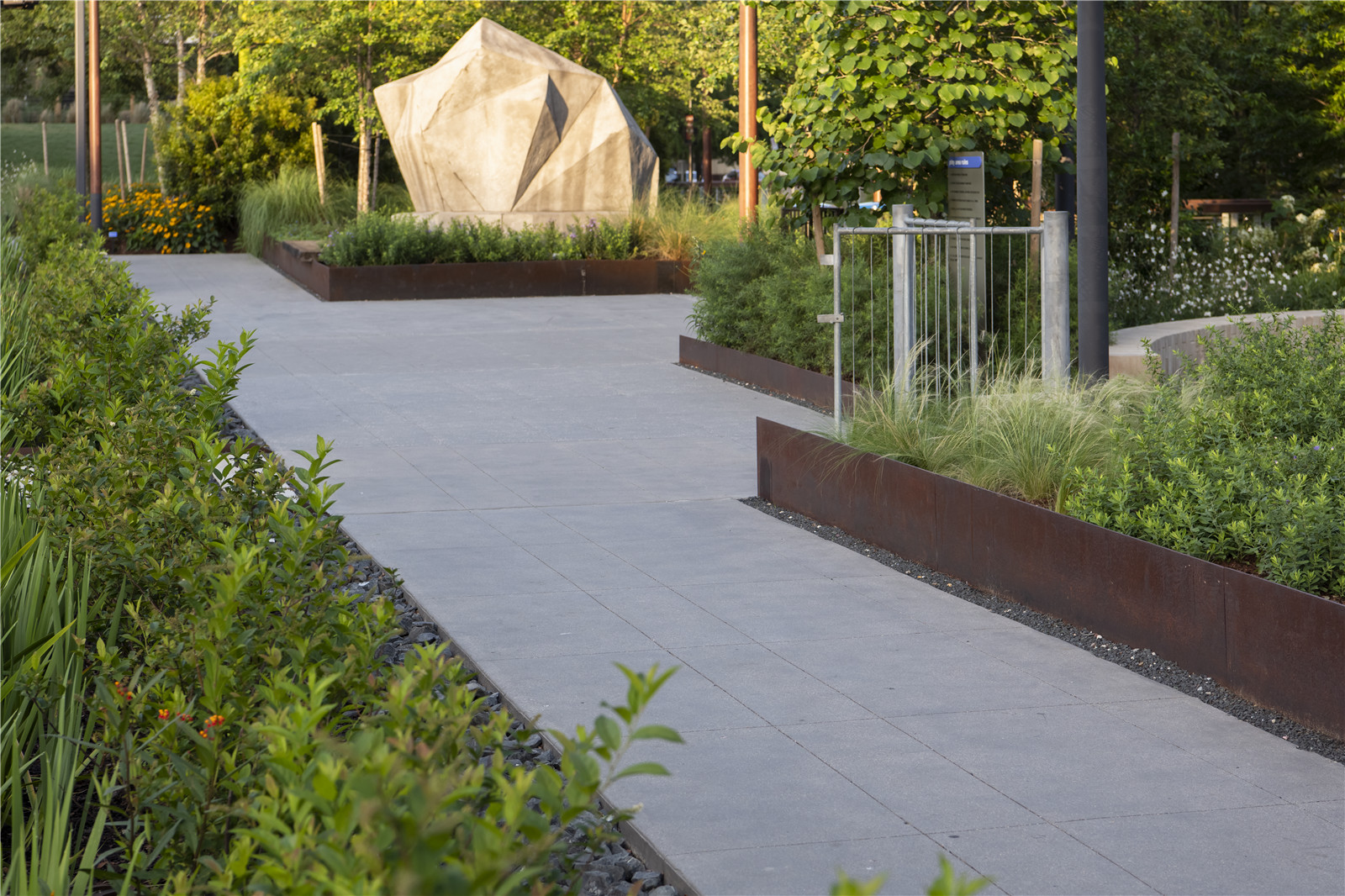
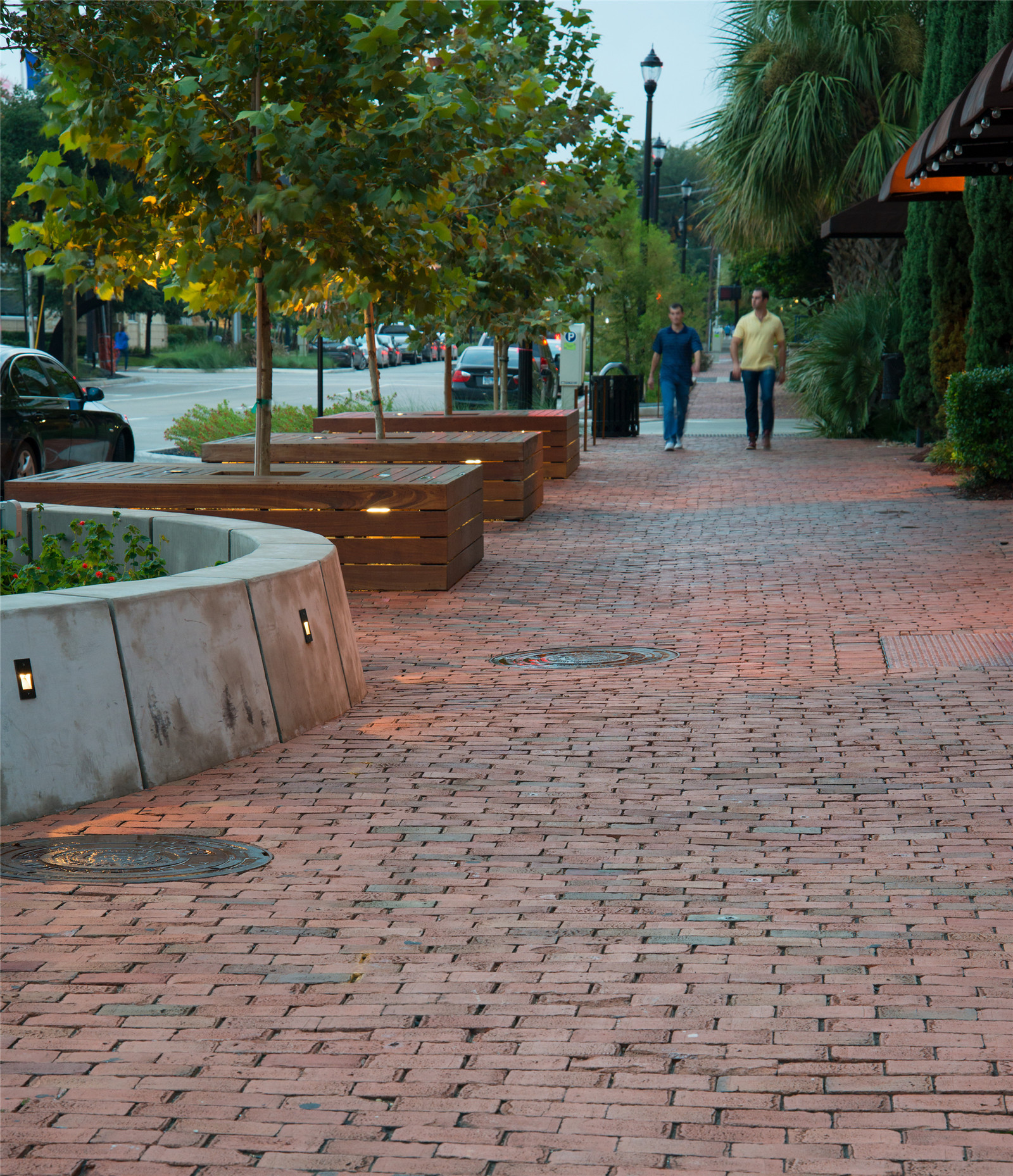
© D.A. Horchner, Design Workshop, Inc.
设计的亮点在于贯穿场地的“Bayou”,这是一条可作为雨水滞留装置的人工水渠,模仿了休斯顿地区河道、沼泽、低地阔叶林和湿地等自然景观,而这些元素正是区域水利系统的重要组成部分。它通过防御洪水、改善水质以及保护两栖动物、昆虫和鸟类等野生动物栖息地,提高了经济和生态的韧性。在2017年8月哈维飓风带来的极端降雨中,它吸收并滞留了场地内的所有雨水,防止洪水肆虐,保护公园免受破坏。
The backbone of the site and key feature of the design was the integration of the “Bayou”, a constructed water channel and detention system, which mimics the natural bayous, swamps, bottomland hardwood forests and wetlands of Houston, all of which are integral pieces of the hydrology of the region. This system has proven to enhance economic and ecological resiliency by protecting against flooding while improving water quality and wildlife habitat for amphibians, insects and birds. During the recent extreme rainfall that occurred during Hurricane Harvey in August 2017, the Bayou was able to absorb and detain all the water that the site received, preventing local flooding and damage to the park.
▼Bayou位于场地一侧
“Bayou” as the backbone of the site © Brandon Huttenlocher, Design Workshop, Inc.
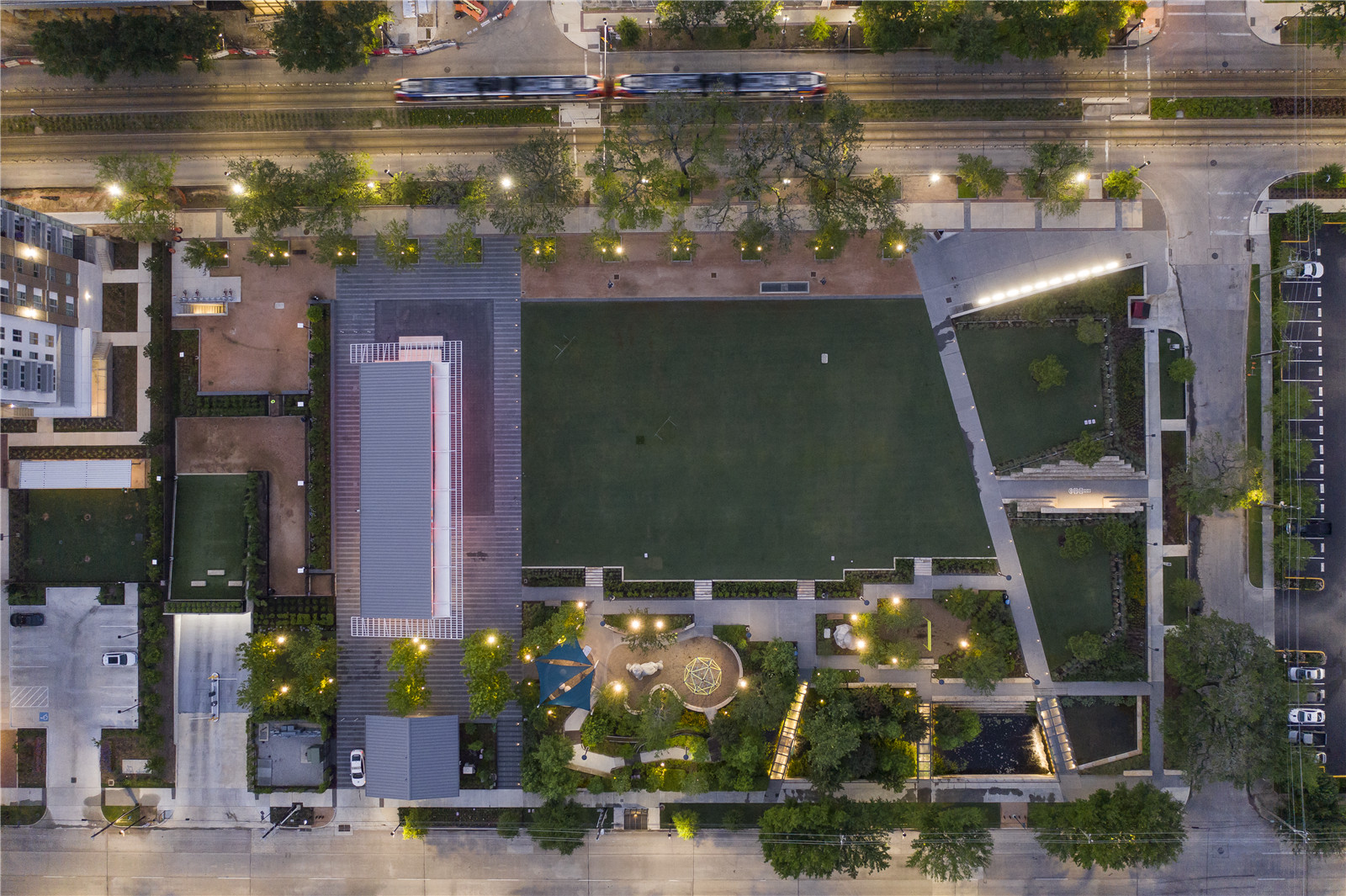
▼模仿自然景观的水渠同时也是雨水滞留系统
“Baiyou” mimics the natural landscape and serves as a detention system © Brandon Huttenlocher, Design Workshop, Inc.

▼“雨水喷泉”模拟了暴风雨的体验
“Rain fountain” is designed to mimic a storm event © D.A. Horchner, Design Workshop, Inc.


© Slyworks Photography
中城公园的另一个主要成果在于,通过与来自当地或全球的知名艺术家密切合作,举办动态的艺术作品展览,从而扩大了公园在社区中的影响力,巩固了公园作为中城区标志的地位。
Working in close collaboration with local, world-renowned artists, Midtown Park hosts dynamic art pieces that aid in one of the major outcomes of the park – its outreach to the community and also, cementing the park as an icon for the District.
▼公园展出的永久性艺术作品
Permanent art pieces within Midtown Park © Design Workshop, Inc.
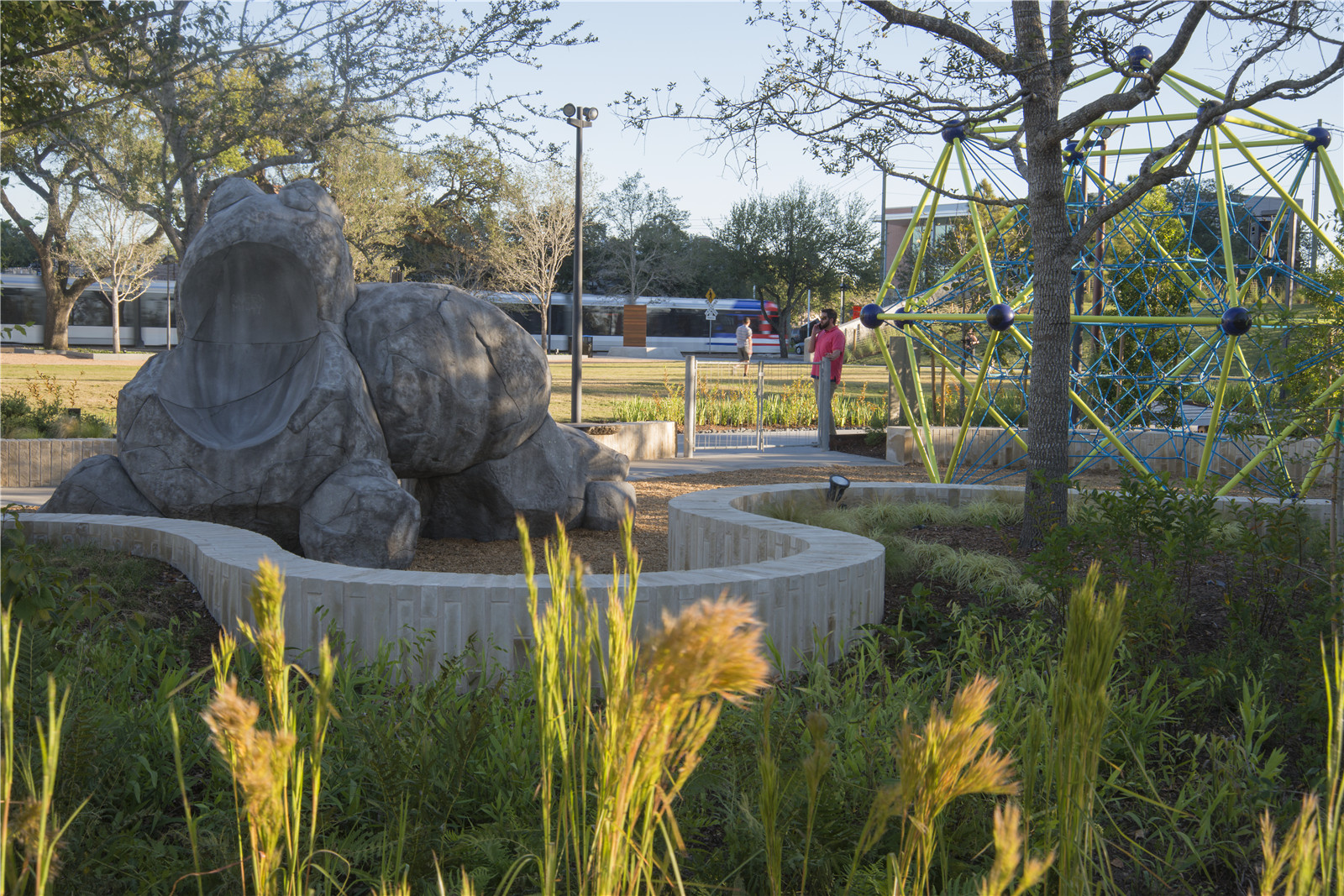
▼融入场地的艺术
Embedded art © Brandon Huttenlocher, Design Workshop, Inc.
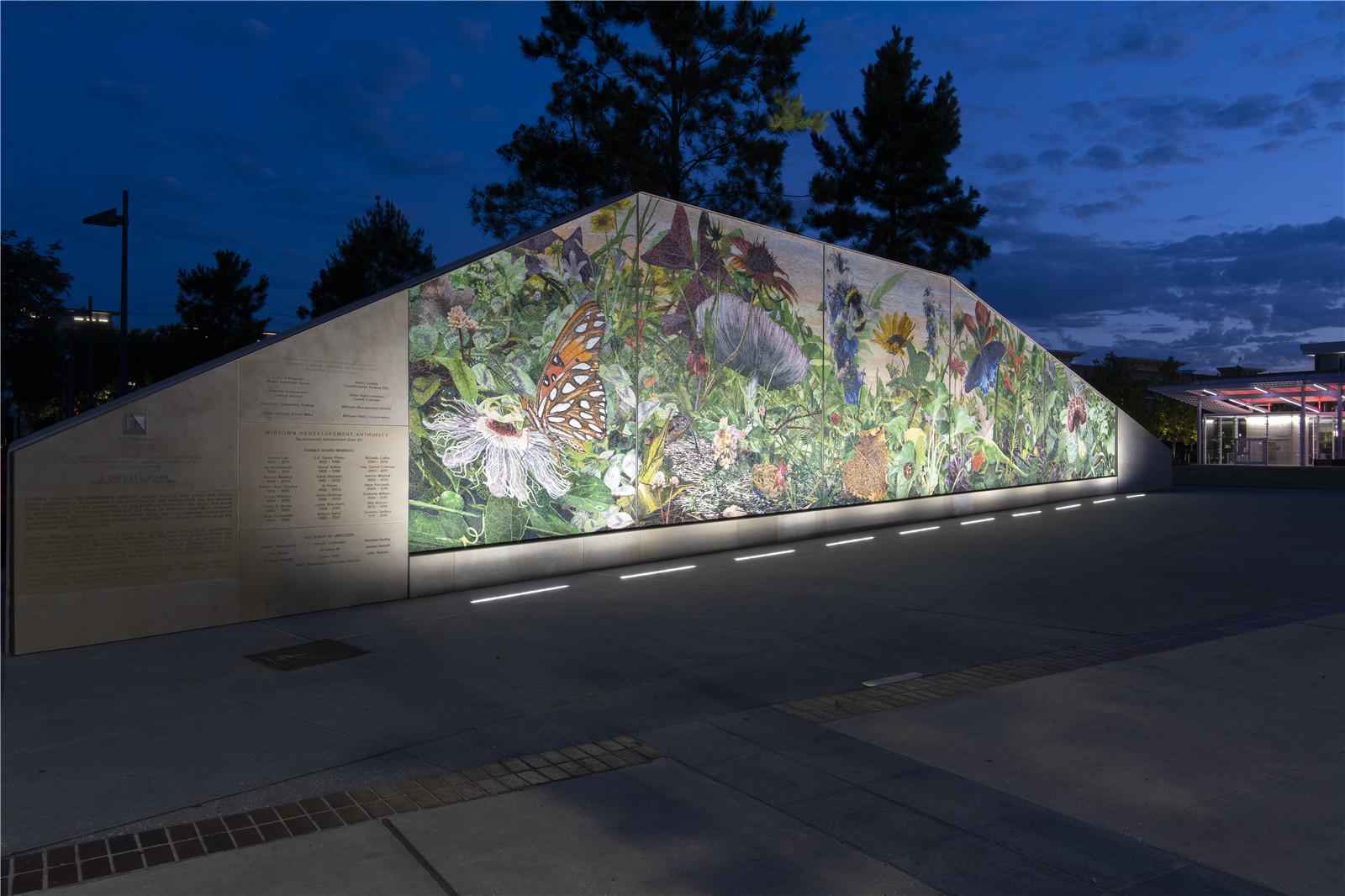

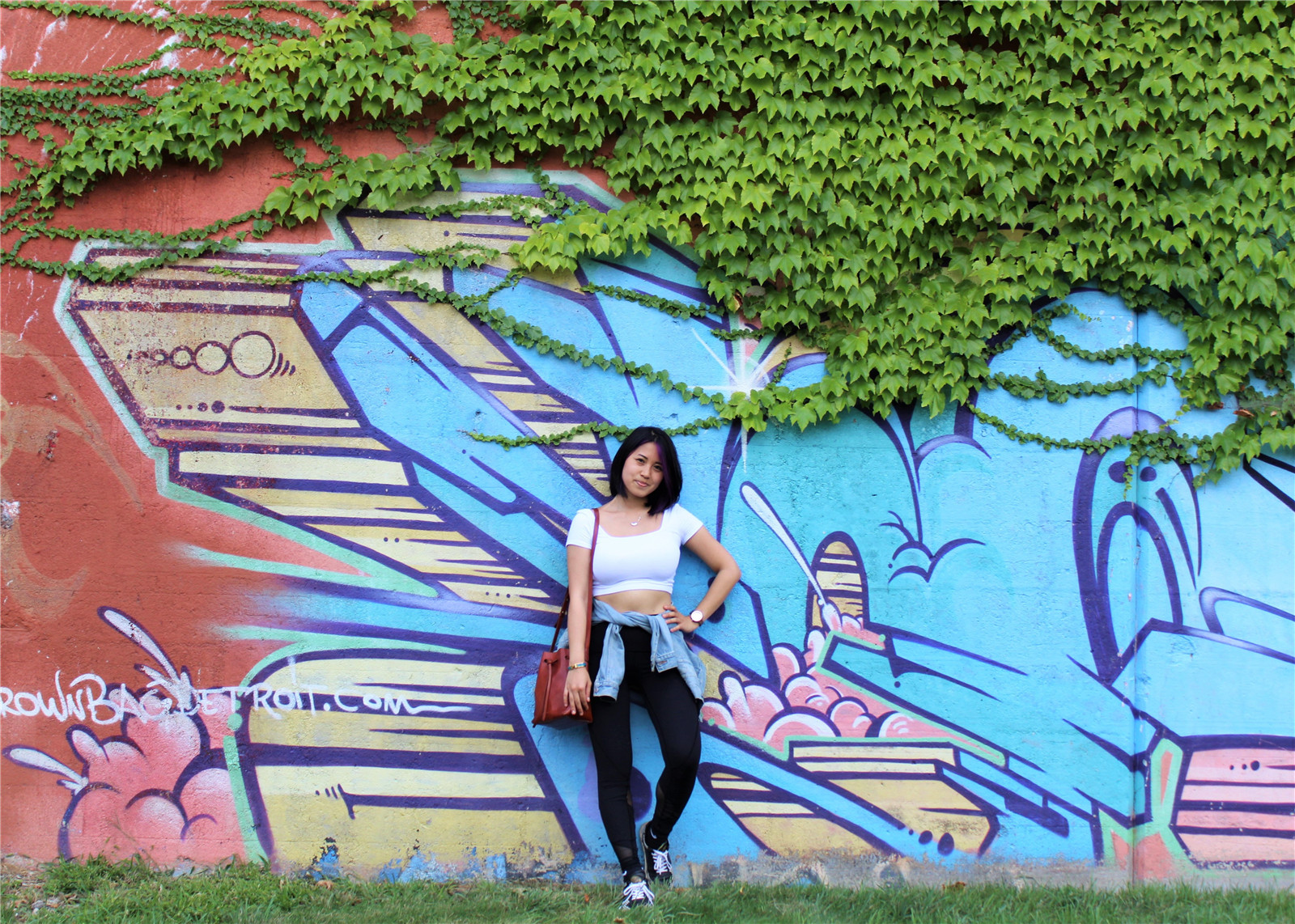

项目信息
项目名称:休斯顿,中城公园景观设计
项目地点:美国休斯顿
设计公司:Design Workshop, Inc.
施工单位:Millis Development and Construction
委托方:The Midtown Redevelopment Authority
建成时间:2017
所获奖项: The 2020 ULI Houston Development of Distinction Award, 2021 WLA 建成类-城市空间荣誉奖
Project Name: Midtown Park
Location: Houston, USA
Design: Design Workshop, Inc.
Construction: Millis Development and Construction
Client: The Midtown Redevelopment Authority
Completion time: 2017
Awards: The 2020 ULI Houston Development of Distinction Award, 2021 WLA Built-Urban Merit Award
版权声明:本文版权归原作者所有,请勿以江南电竞官网登录入口 编辑版本转载。如有侵犯您的权益请及时联系,我们将第一时间删除。
投稿邮箱:info@landscape.cn
项目咨询:18510568018(微信同号)



































